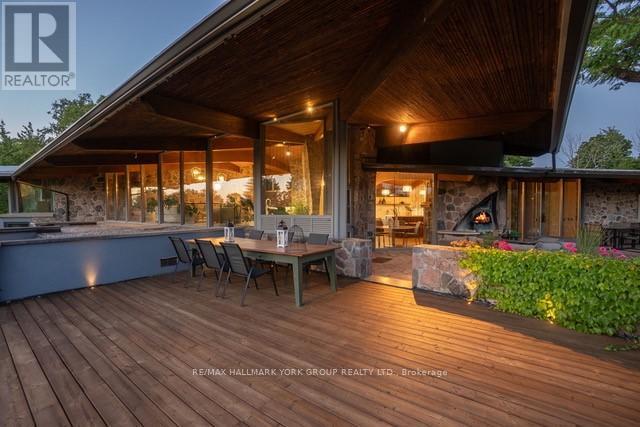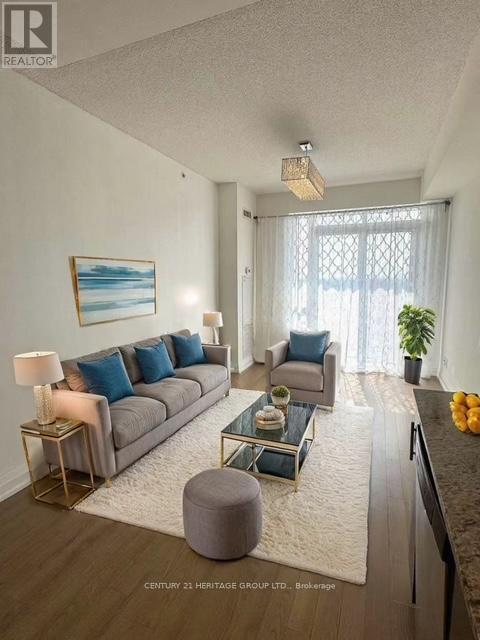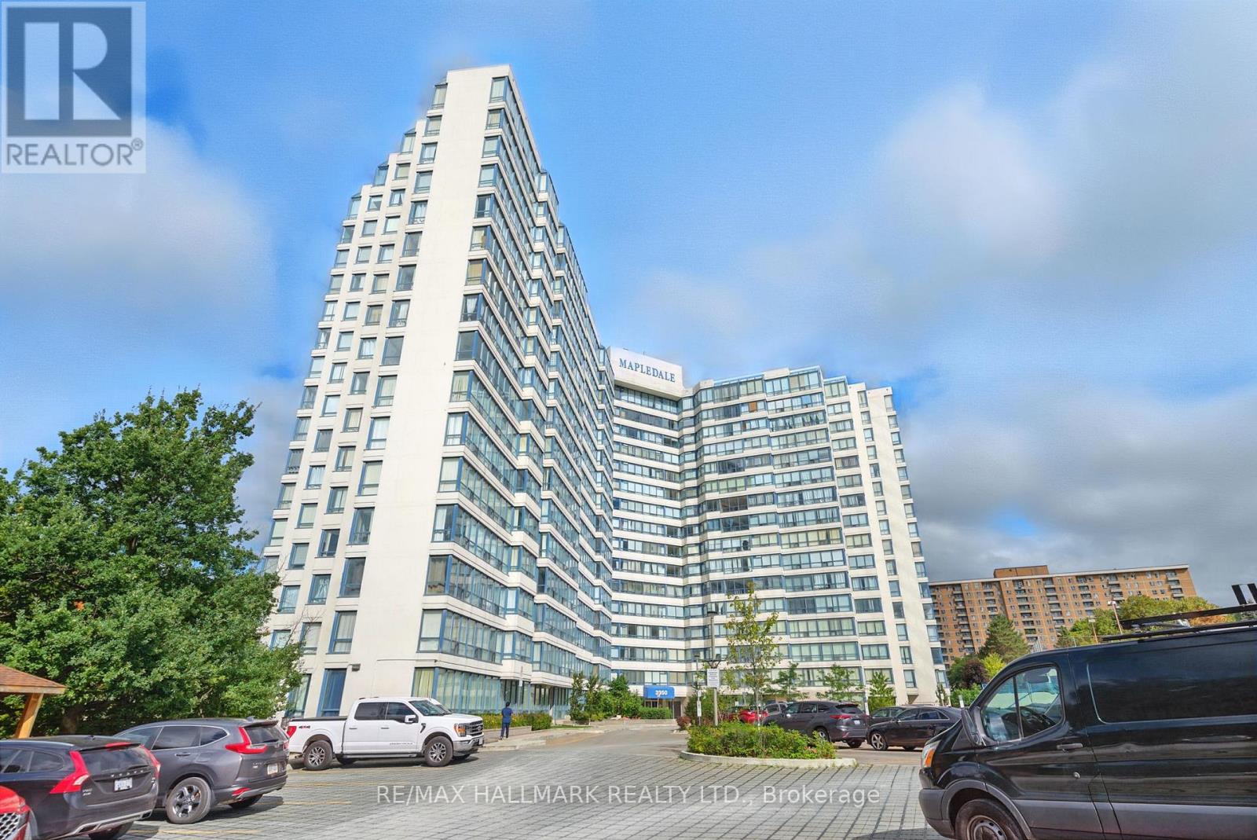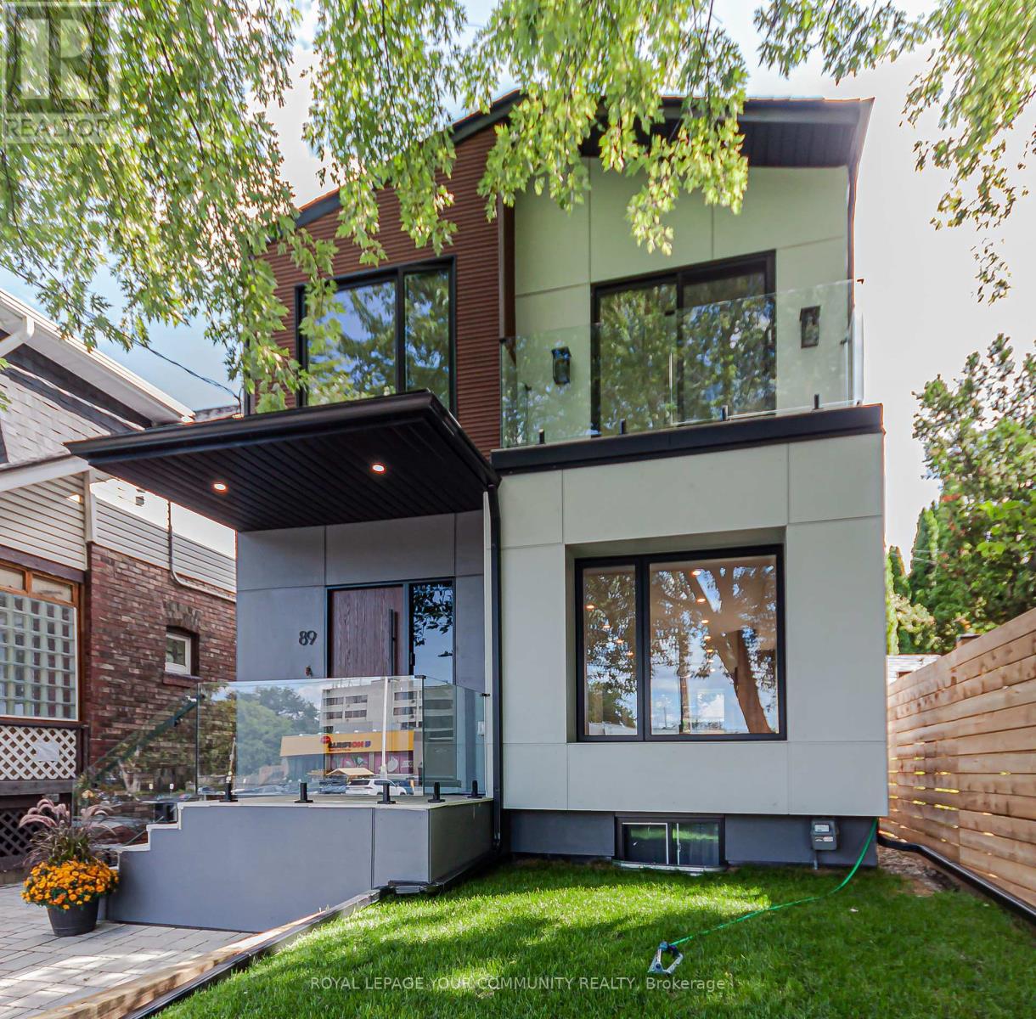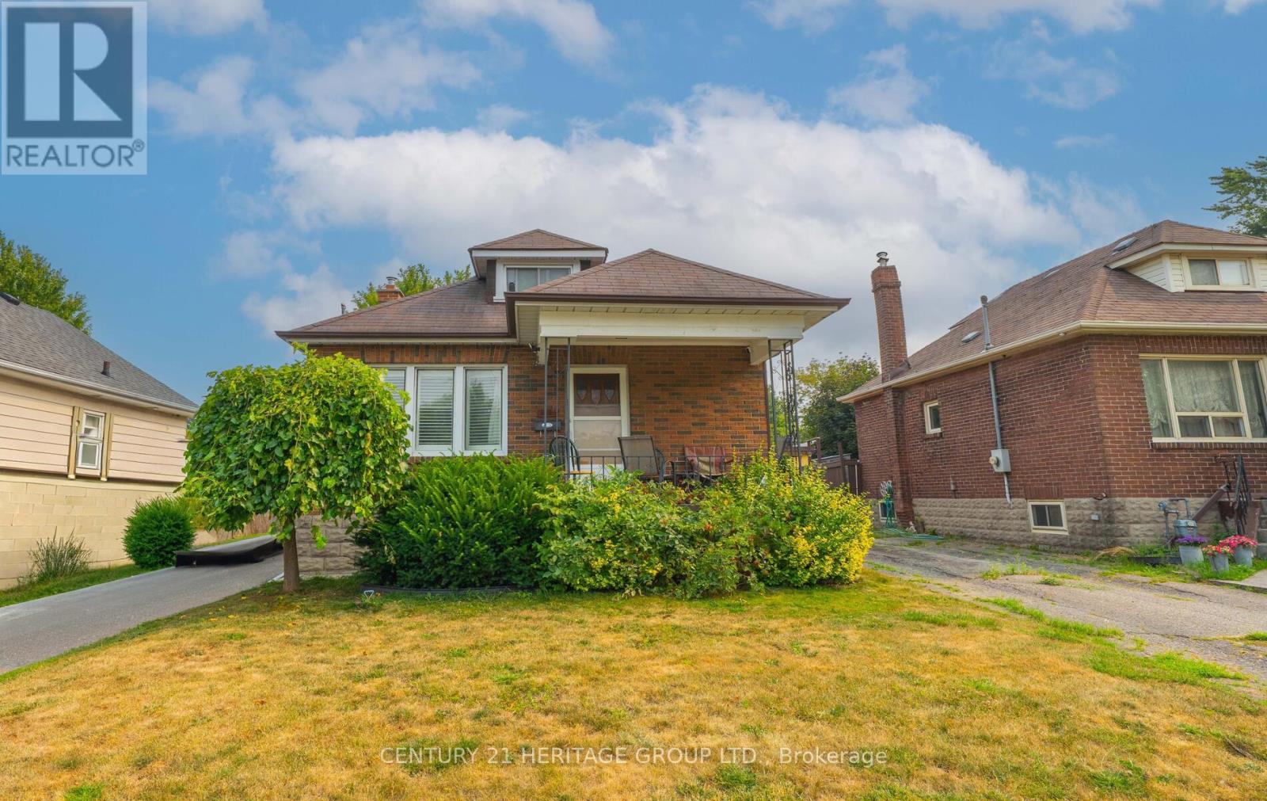4235 17th Side Road
King, Ontario
Welcome to an extraordinary estate tucked away behind welcoming stone pillars and a winding forested driveway! This is a work of art designed by the legendary Grant Whatmough and Gardiner Cowan, with distinctive Frank Lloyd Wright style of Architecture. This iconic Mid-Century Modern residence is gracefully integrated into 32 acres of majestic land, where nature and architecture exist in perfect harmony. From the moment you approach the stunning entry door, you're drawn into a world of timeless design and serene beauty. This home is lovingly maintained with extensive renovations, while preserving the character and soul of this home, Including Floor-to-ceiling windows bring the outdoors in, Stone fireplaces indoor and out, original stone walls and impressive wood beams throughout. Spanning approximately 5,000 sq ft, the main residence features 6 bedrooms, 7 bathrooms, an office, a meditation room, and a separate nanny suite. Multiple terraces and decks surround the home, offering breathtaking views of the land, and a tranquil lake creating the feel of a private luxury retreat. This property features a rare second home- fully renovated and approximately 3,500 sq ft-offering 3 bedrooms, 4 bathrooms, and a massive loft space! This second home is ideal for an extended family! There is an additional Yoga studio with an outdoor shower! a Detached garage/ workshop, a charming cedar Cabin with Sauna and Cold plunge, a Covered cabana for entertaining or relaxing on the property. This is a once-in-a-lifetime opportunity to own an architecturally significant estate in the prestigious King Township. With unmatched privacy, lush surroundings, and two beautifully appointed homes, this property is truly a timeless work of art. Don't Miss it! (id:60365)
718 - 7161 Yonge Street
Markham, Ontario
Luxury 1 bedroom+Den Unit (642 SF) at The World On Yonge complex. Bright and clean unit w/ 9 ft ceiling, oversized windows and unobstructed west view. Freshly painted. Enjoy beautiful sunset view everyday at your balcony. Modern high end kitchen features stainless steel appliances, Quartz countertop and backsplash. Laminate flooring throughout. The is considered the best 1+den layout in the building as the good sized den can be enclosed and used as a second bedroom or office. Superior Amenities include a Gym, Media Centre, Billiards, Indoor Pool, Guest Suites, Party Rm and More! Direct Access from Building To Shops On Yonge (Indoor Shopping Mall With Food Court, Supermarket, Restaurants, Other Retails, Bank, Medical/Dental clinic etc.) Convenient lifestyle without need for car. Minutes to Finch subway, 404/401/VIVA/TTC. TTC on Steeles direct to York U. Future Yonge subway extension will pass by this area with station at Clark. Situated in a top-rated public school zone and vibrant Yonge/Steeles neighbourhood, this move in ready home is perfect for first-time buyers, downsizers, or investors seeking a stylish urban lifestyle. (id:60365)
47 Eldon Avenue
Toronto, Ontario
Opportunity Knocks! Builders, renovators and buyers with imagination wanted. Fully detached home in great area with newbuilds on the street and surrounding area. Lot 21.10 x 129.11 with potential for garage and laneway suite. Close to Dentonia Park, shoppers world, Victoria Park Subway and everything the Danforth has to offer. (id:60365)
124 Greensboro Drive
Scugog, Ontario
Welcome to 124 Greensboro Drive in the beautiful & safe Blackstock community. This home boasts 3 bedrooms & 3 Bathrooms with nothing left to the imagination for this fully upgraded -renovated large -approx 1/2 acre property. . Property comes with a hot tub facing the sunsets. A large outdoor clothes-line for fresh linens. Half the property is fully fenced for pet friendly access. Backs onto a pasture with unobstructed open field views. This home shows beautifully & is in a sought after school district. Community centre, pharmacy & convenience store fully equipped with a post office & LCBO. Places of worship & outdoor community activities, makes this area full of life. Don't forget to wave- as this neighbourhood is friendly & safe with small town energy. The primary bedroom is a dream with a walk-through large closet leading to the beautiful ensuite for maximum convenience & privacy. The lower level comes with a custom built office desk or children's school desks ready for internet & other fun entertainment. 2019- New roof, 2023- newly enlarged paved driveway with private backyard pad. 2025 New gate. 2024/25 New kitchen with all new appliances. 2024 Wood storage shed+compost bins. 2024- heated garage with fully upgraded mezzanine for ample storage. Private locked office in garage with garage remote door opener. 2023- Upgraded 3 Piece bathroom. All new paint. 2024-New enlarged window in lower level + new sliding door. 2025- septic inspection & upgrades ( please request report). must see! (id:60365)
#802 - 3050 Ellesmere Road
Toronto, Ontario
This spacious 2-bedroom and 2-bathroom unit is the perfect opportunity for anyone looking to enter the market! Excellent floor plan for a young family or a work-from-home setup. All utilities are included in the maintenance fees, making for easy budgeting for first-time buyers or investors. Proximity to the University of Toronto Scarborough and Centennial College provides a solid rental pool of candidates! Commuter-friendly spot provides ample transit options, quick 401 access, and 5 minutes to GO trains. Enjoy being surrounded by greenspace and nature trails while still being able to have fast access to groceries, restaurants, and the amenities that make day-to-day living easier. The building offers security, sauna, gym, pool and more. Welcome Home (id:60365)
170 Alma Street
Oshawa, Ontario
Welcome To 170 Alma St! Tucked Away On A Quiet, Mature Street And Sitting On A Premium Deep Lot, This 3 Bedroom Home Is Filled With Accessibility In Mind. The 2-Storey Custom Addition Built Specifically For Wheelchair Accessibility Features An Elevator With Access To Outside, Main Floor And Primary Bedroom, Main Floor Laundry, 2-Piece Bath And Bonus Space Which Makes A Great Mud Room Or Even A Home Office! Upstairs The Primary Bedroom Features Solid Hardwood Flooring, Multiple Closets And An Extra Wide Doorway To The 3-Piece Ensuite With Roll-In Shower And Roll-Under Counters. Two Other Generously Sized Bedroom And 4-Piece Bathroom Complete The Upstairs Space. Outside You Will Find A Peaceful And Private Retreat With A Large Deck w/Wheelchair Ramp Access. Don't Miss The Rare For The Area Oversized Detached Garage With Power, Which Is Perfect For A Workshop, Car Storage Or Hobbyist. Located Just Steps To Lakeridge Health, Parkwood Estate, The Oshawa Botanical Gardens And A Golf Course! This Lovingly Cared For Home Is Full Of Potential And Ready To Accommodate Its Next New Family! Come And See It All Today! (id:60365)
89 Gainsborough Road
Toronto, Ontario
Sleek, modern house, thoughtfully designed and luxury finished in Upper Beaches. Built from foundation up. Stylish open concept main floor with large windows. Soft toned hardwood flooring both levels. All custom cabinetry done by Barcelona Kitchen Design. Huge centre island w/ quartz countertop. Top of the line Bosch 800 series appliances. Glass railings for stairs. 3 bedroom and 3 bathroom on second level. Heated flooring in every bathroom. Custom cabinetry, led mirrors in each bathroom. Gentek energy rated windows. Hardie board siding for easy maintenance and modern look. Keyless front door lock and triple lock secure front door. Spacious shed/workshop in backyard. Covered back porch w/ privacy screen. Legal interlock parking spot. Basement built in 2019, legal, soundproofed with separate furnace, AC, water heater and laundry. 3 in. insulation under concrete. Full kitchen w/ quartz countertop, SS appliances, and two bedrooms. Great house in perfect location. No details overlooked. Luxury living with extra income. Move in and enjoy (id:60365)
203 Hibbert Avenue
Oshawa, Ontario
A Must See. Great Investment Opportunity On A Nice, Solid Property. Prime Location and a Wonderful Neighbourhood. Dead End street. Approximately 5 Minute Drive to the 401, Go Station, GM Plant, Oshawa Centre Mall. Walk To Durham Transit, School, Oshawa Creek, Bike and Walking Trail. Excellent Tenants, Willing To Renew Lease Agreement With the New Owner Or Vacate. Detached Garage (id:60365)
10 Danielle Moore Circle N
Toronto, Ontario
MILA Townhouse is the proud presentation of the prestigious builder Madison, boasting meticulous finishing and cutting edged designs. Please find the tremendous high techs included in the feature sheet (including EV charger and fresh air exchanger). You will never regret to lease this brand new stunning, fully upgraded, three-story freehold townhouse, bathed in natural light and designed for modern luxury living. 4 bedrooms and 4 washrooms, boasting 9 high smooth ceilings and approximately 2,000 sq ft of living space(excluding the basement). The cathedral style levelled steps leads to the gorgeous modern white kitchen, a chefs dream, complete with ample cabinetry, stainless steel appliances, quartz countertops. The open-concept family and living rooms are flooded with natural light and the top notch designed breezeway. Retreat to the primary bedrooms elegant en-suite bathroom with a framed glass standing shower, offering a spa-like experience. The second bedroom has an access to a city view balcony. The upgraded basement includes an enlarged window, adding brightness and functionality to the space. Located in a prime, ultra-convenient neighbourhood, this home puts everything at your doorstep: Steps from TTC stops with 24/7 bus access and multiple routes within minutes. One direct bus to the University of Toronto perfect for students or faculty. Quick access to Highway 401 for effortless commuting. Minutes to Scarborough Town Centre for shopping, dining, and entertainment. Walking distance to schools, parks, and places of worship. 5 mins to Kennedy/Scarborough Subway & GO Station, with upcoming Sheppard & Eglinton LRTs. 20 mins to downtown Toronto close to all amenities, attractions, and major employment hubs. Dont miss this rare opportunity to live in a luxurious, well-connected home in one of Scarborough most desirable (id:60365)
Bsmt - 25 Lewin Crescent
Ajax, Ontario
Stunning fully renovated 2 bedroom basement unit with 1 parking! Separate entrance, bright with natural lighting and potlights throughout. Open concept kitchen/living/dining area. Desirable Clover Ridge neighborhood of South East Ajax, steps from Ajax Lake & Waterfront Park. Family-friendly community with scenic walking trails and green spaces at your doorstep. Easy access to Highway 401 and public transit options. Close to shopping centres, restaurants, healthcare & all amenities. (id:60365)
58 Avenue Street
Oshawa, Ontario
JUST REDUCED THE PRICE FOR QUICK SELLING! Beautiful Unique Freehold Townhouse With The Feel Like Bungalow! Featuring 4 Spacious Bedrooms, Including 2 Conveniently Located On The Main Level Alongside The Kitchen And Living Area. This Home Offers Ease And Functionality. The Lower Level Includes 2 Additional Above-grade Bedrooms. Perfect For Home Office, Guests Or Growing Families. Situated Just Minutes From Hwy401, Schools, Parks, Shopping And Much More! 2 Seperate Portions Is Good For First Time Home Buyers Or Investors/ Renting. (id:60365)
907 - 1603 Eglinton Avenue W
Toronto, Ontario
Live large in this bright and spacious home to call yours you won't be disappointed! This five year old unit features high smooth ceilings, a state-of-the-art lobby entrance, BBQ terrace with lawn chairs for lounging, bright and airy gym and exercise room, high-end party room, and much more to explore. Located steps away from the Eglinton West subway that brings you right downtown, and close to schools, nature, restaurants, and stores with a real neighbourhood feel. The unit itself is very spacious and features several upgrades including full-sized appliances, laminate floors throughout, quality window treatments, and modern sleek bathrooms. Move-in ready with freshly painted walls and spotlessly clean. What more could you want? (id:60365)

