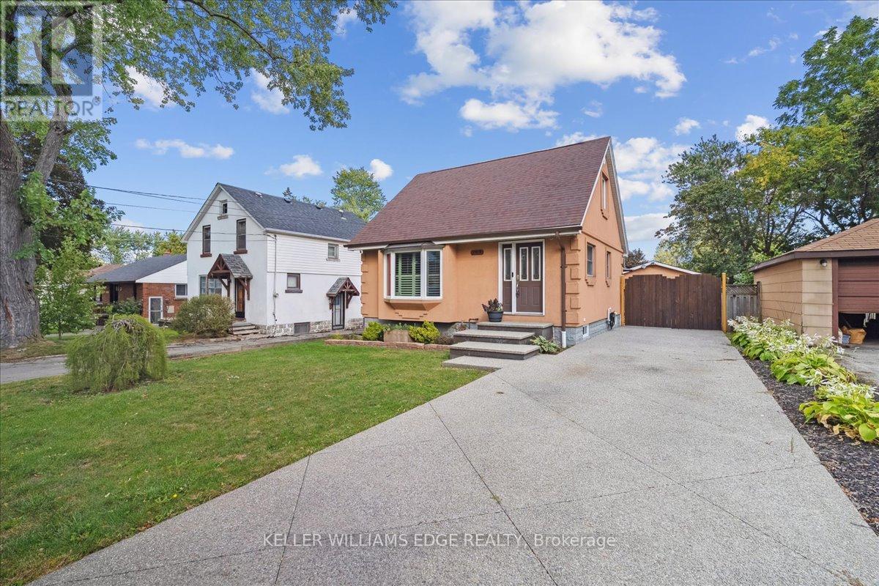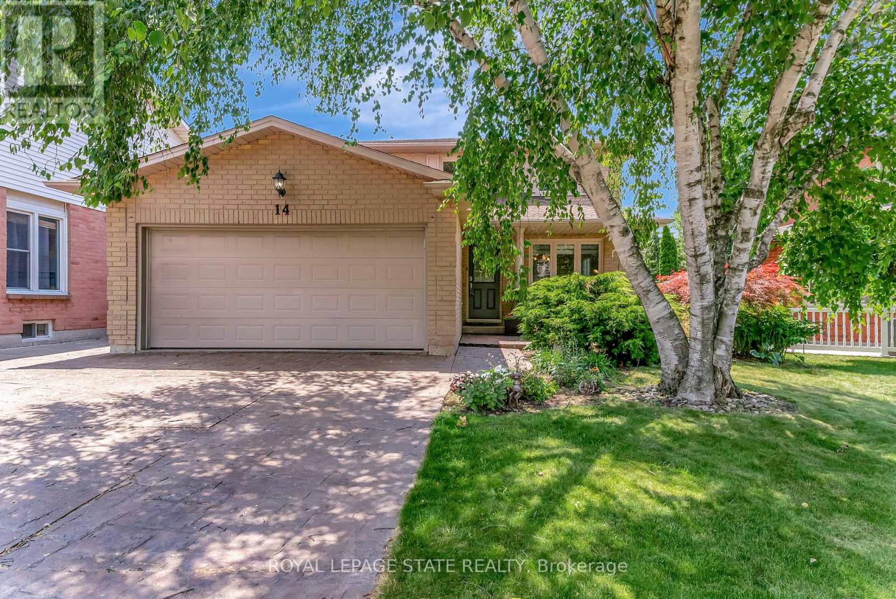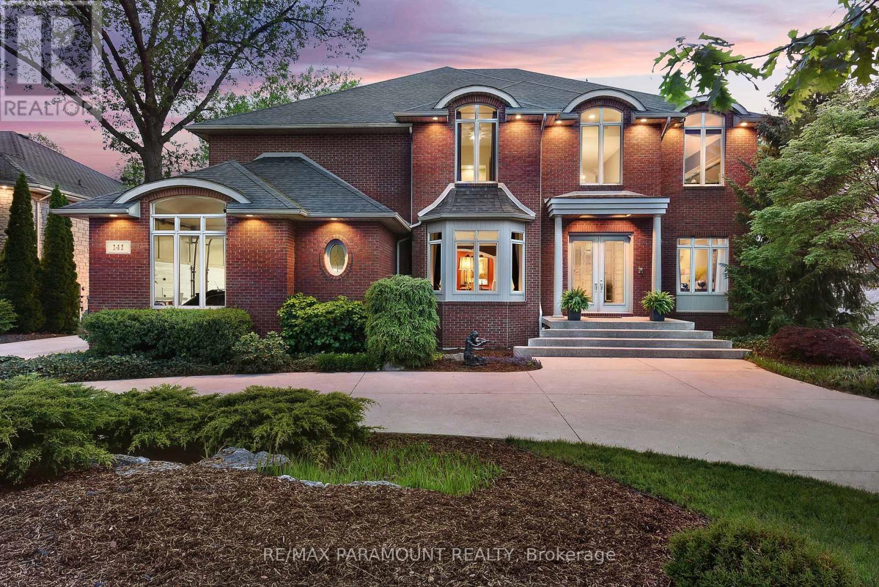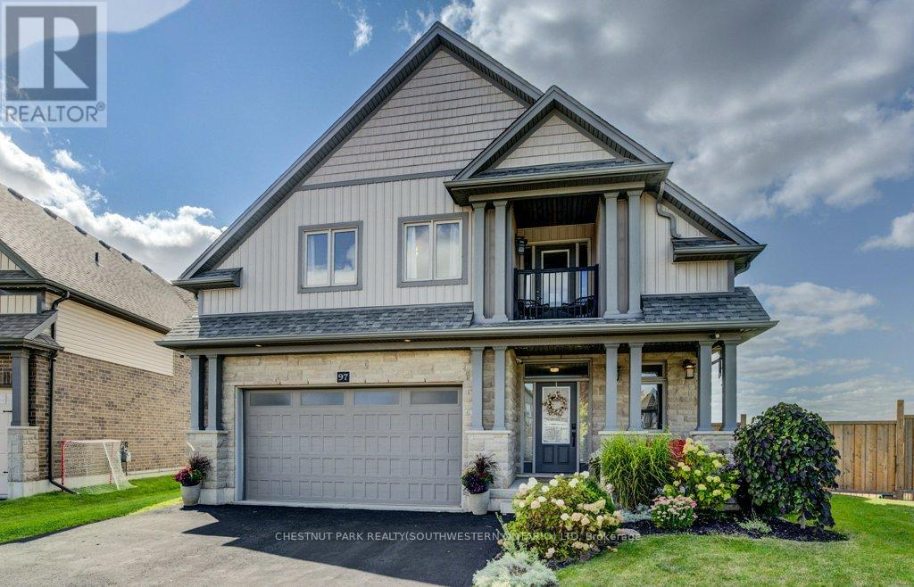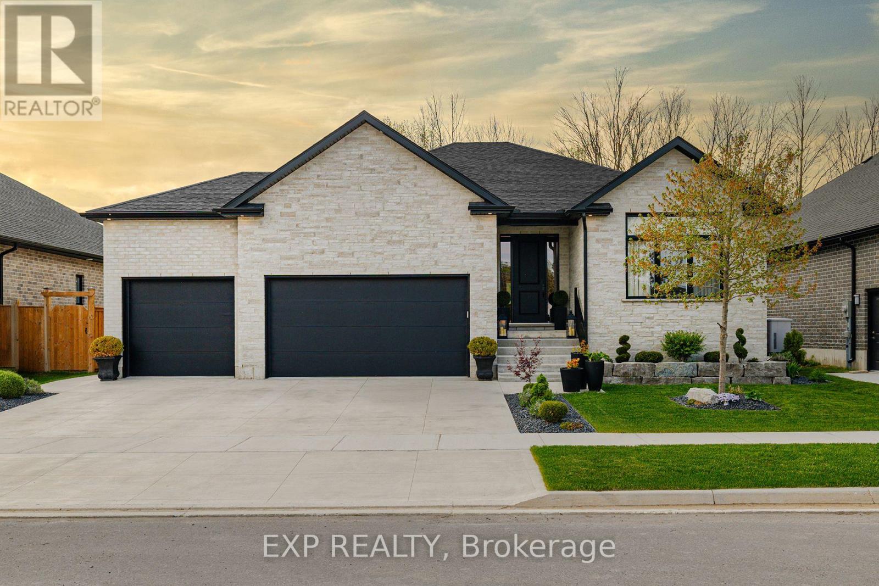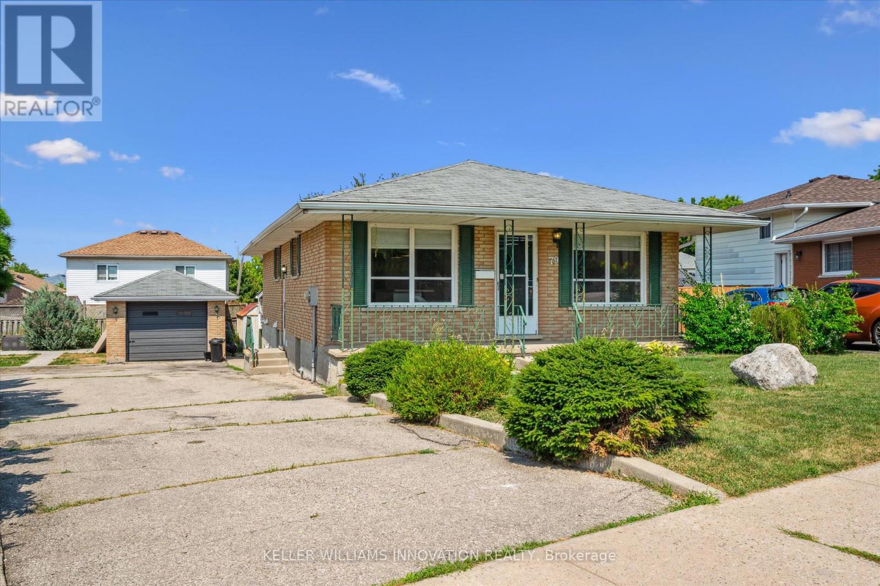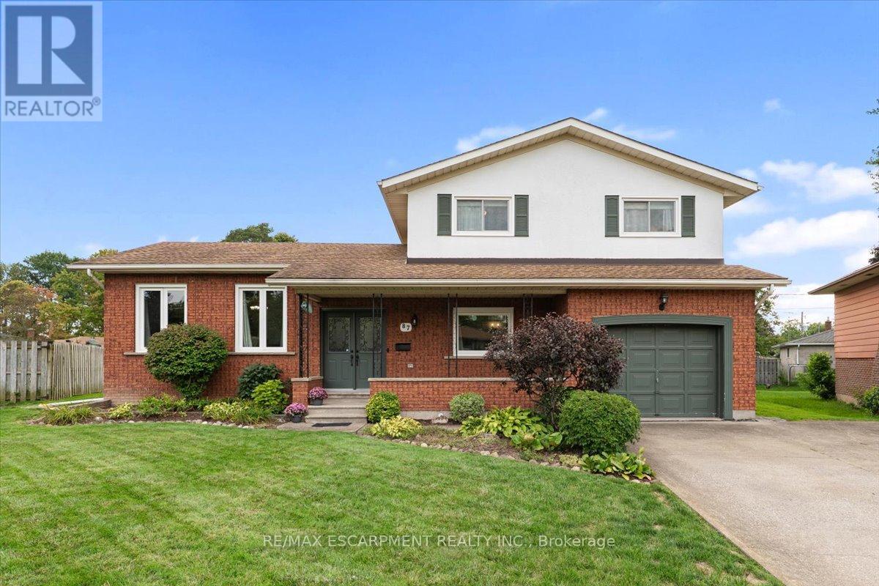17 Flynn Avenue
Kawartha Lakes, Ontario
Welcome to 17 Flynn Ave, a true stand out home set on a desirable corner lot in a neighbourhood where pride of ownership is abundantly evident & homes seldom come to market. This impeccably maintained bungalow offers the perfect blend of warmth, functionality & space; a fantastic option for families, downsizers or anyone searching for their forever home.Step inside & be greeted by a bright, open living & dining area where natural light pours through large windows creating an inviting feel, ideal for relaxing or entertaining. The main floor offers two generous bedrooms, 2 full bathroom including primary ensuite, main floor laundry & a purposefully designed kitchen with plenty of storage & counter space making it perfect for both everyday meals and hosting family gatherings.The fully finished basement extends your living options with two additional bedrooms, another full bathroom and an expansive open layout. Whether you need space for older children, a guest suite, a home office or a cozy recreation area, this lower level delivers comfort & flexibility.Outdoors, the corner lot & extensive landscaping not only enhances the stunning curb appeal but also provides added privacy & extra yard space to enjoy. Whether you envision summer barbecues, gardening or simply relaxing on a sunny afternoon, this home offers room to make it your own.Located in a well-established community where neighbours stay for years, this home offers peace of mind & the chance to settle into an area where opportunities like this rarely come up. With almost 2500 sq feet of living space, its thoughtful design, abundant storage and highly sought-after location, this is more than just a house, its the home youve been waiting for. Mason built home, builder finished basement, furnace & roof 2022, deck 2021, custom California shutters. Close to schools, parks & all Lindsay amenities. (id:60365)
269 East 25th Street
Hamilton, Ontario
Beautifully updated and lovingly maintained, this charming stucco home offers a perfect blend of modern updates and timeless character. From the moment you arrive, youll notice the meticulous landscaping, aggregate driveway with ample parking, and deep garage that is insulated, drywalled, and equipped with natural gas heatideal as a workshop, extra parking, or the ultimate man cave.Inside, you'll find thoughtful upgrades throughout. The main floor features a spacious primary bedroom, while the second level offers a great sized bedroom and den/bonus space that could be converted back to a third bedroom. The lower level has been renovated with maple stairs, new flooring and trim, pot lighting, and a full 3-piece bathroom combined with the laundry room, making it an inviting space for entertaining or extended family. Updates include: Furnace (2024), HWT (2024), Basement Renovation (2024), Garage Furnace (2021), AC (2019), Kitchen Countertop & Backsplash (2019), Bay Window 2019, Back Door (2019), Main Floor Bathroom(2019), Floors & Stairs refinished (2019) (id:60365)
14 Anita Court
Hamilton, Ontario
Welcome to 14 Anita Court, your perfect family home on the Hamilton Mountain. 3100 sqft of beautifully maintained and stylishly updated living space that includes spacious principal rooms, and a lower level with excellent in-law potential. Right away you'll love the front porch seating area that feels like a secret garden, tucked in behind perennial gardens and mature trees. Inside, continuous hardwood flooring creates a seamless flow between rooms on the main level, and the dinette with floor to ceiling, wall-to-wall windows mean an abundance of bright light. The renovated kitchen with granite counters is open to the family room, with its gas fireplace with marble surround, and large bay window. Hardwood continues upstairs into all three of the generously sized bedrooms. In the lower level, you'll find a full kitchen, bathroom rough-in, den currently used as an exercise room, and a rec room, along with plenty of closets and storage areas. It's a great option for multi-generational families. The fenced backyard is a serene oasis of extended living space, with its huge covered porch functioning as an outdoor living room that overlooks trees, perennial gardens, and a fountain. This excellent court location is ideal for families with its proximity to schools and parks, which are just a short walk away. Shopping at Limeridge is also close by, and there is easy access to the Linc. (id:60365)
141 Clubview Drive
Amherstburg, Ontario
Welcome to this beautiful custom built 2 storey home backing onto the 16th fairway of Pointe West Golf Course. This home has so much to offer & must be seen to appreciate its comfortable yet elegant design. Sweeping 19ft ceilings span the length of the foyer & into the great room, featuring 2 storey windows. Two impressive front & back staircases lead to 2nd floor & a unique spiral staircase leads to large bonus rm on 3rd floor. Main floor office, dining rm, family rm, large kitchen w/ breakfast seating & kitchen dining area w/180 views of patios & golf course. New engineered hardwood on main floor. 3 gas fireplaces, 2nd floor laundry, 3 large BR w/custom raised ceiling design + large primary suite w/6 pc ensuite, 2 walk-in closets, 2-way fireplace & large balcony w/impressive views. Finished basement, large patios, heated pool, new AC 2025 (id:60365)
90 Arcade Crescent
Hamilton, Ontario
Tucked away on a quiet court in one of the mountain brows most sought-after pockets, this charming 4-bedroom, 2-bathroom home offers the perfect blend of space, privacy, and convenience. Situated on a 45 x 102 ft lot, the home features a versatile 1.5-storey layout with 3-bedrooms upstairs, and one in the finished basement with a proper egress window.A full 4-piece bathroom on the main level and a 3-piece bath in the basement provide flexibility for families, downsizers, or multi-generational living. Step outside to a private, fully fenced backyard with mature trees ideal for relaxing, entertaining, or pets. Located just steps from the Mountain Brow and the Bruce Trail, and only a 5-minute drive to Locke Streets popular cafés, restaurants, and boutiques, this home delivers lifestyle and location in equal measure. Don't miss this opportunity to own a well-maintained home in a family-friendly court! (id:60365)
15 Lords Drive
Trent Hills, Ontario
This newly built Somerset Model is 1800 sq ft on the main floor and is approx. 1600 sq ft below grade. Batavia Homes are known for quality and where timeless design meets upscale comfort. This custom 3 bedroom + 2 and 2 + 1 baths is light filled and filled with over $160,000 worth of upgrades. This executive bungalow offers over 3,000 sq. ft. of beautifully finished living space, tailored for discerning buyers seeking both elegance and functionality. Step through a grand foyer into sunlit principal rooms with soaring 12 ft high ceilings. Rich hardwood flooring is throughout the main area and designer finishes throughout. The chefs kitchen is complete with built-in appliances and opens seamlessly to a sophisticated Eat-In dining area with walkout access to the back patio, which is perfect for indoor-outdoor entertaining. The primary suite is a serene sanctuary featuring a spa-like ensuite with glass shower, soaker tub and a generous walk-in closet. The mostly finished lower level showcases a spacious recreation room with a gas fireplace, two additional bedrooms, and extensive storage, ideal for guests, entertaining and extended family. Enjoy the convenience of main floor laundry, an oversized, heated & fully insulated double garage, and premium mechanicals including on-demand hot water ( rental ), central air, and newer furnace. This stunning home is on a fully fenced lot with loads of space for relaxing. This home offers refined living just a few minutes walk from the charm of Hastings eateries, Groceries, Marina and more. Campbellford is a short drive, Peterborough is 35 minutes away and the natural beauty of Northumberland County surrounds. (id:60365)
97 Michael Myers Road
Wilmot, Ontario
Welcome to this stunning luxury residence in Baden, perfectly positioned on an oversized lot. This thoughtfully designed home features three spacious bedrooms, a chef-inspired kitchen with a large eat-in island, and an oversized pantry. The open-concept family room boasts soaring ceilings and a den that overlooks the main living area, complemented by a unique secondary staircase leading to the bedroom level. As you make your way to the fully finished walk-out basement, you'll discover a bonus gym, adding both convenience and lifestyle appeal. Step outside to your private outdoor oasis, where you'll enjoy breathtaking sunset views from the expansive deck. The backyard retreat features a resort-style swimming pool with a pool house, a relaxing hot tub, and a premium Coverstar automatic pool safety cover for added peace of mind. Additional updates include a brand-new A/C unit and water softener (2025), ensuring comfort and efficiency for years to come. A rare opportunity combining luxury, functionality, and outdoor living this home is truly a must-see! (id:60365)
54 Gail Street
Cambridge, Ontario
Look no further! This beautifully updated Sidesplit with modern finishes is ideally located in a family-friendly neighbourhood. Freshly painted from top to bottom, this home boasts a brand-new kitchen complete with quartz countertops, a sleek hood fan, and all-new appliances. Just off the kitchen, the spacious living room features new flooring and is filled with natural light from the large front window. Upstairs, you'll find new flooring throughout, three generously sized bedrooms, and a stylishly updated main bathroom. The lower level offers a fully renovated three-piece bathroom and a bright family room with large windows and a cozy wood-burning fireplace perfect for cold winter nights. A practical crawl space adds extra storage. Step outside and enjoy the 130-ft lot with mature trees for privacy, a large shed, and a brand-new 25' x 15' stone patio ideal for entertaining. This move-in ready home has been meticulously updated and is waiting for its next family! Notable updates include: All windows (2011), AC (2017), furnace (2025), 200-amp electrical panel (2025), roof (2020), plus more. (id:60365)
41 Gilmer Crescent
North Perth, Ontario
41 Gilmer Crescent is a beautifully crafted 5-bedroom, 3.5-bathroom home offering nearly 4,000 sq. ft. of thoughtfully designed living space. With two full kitchens and two ensuites, it's perfect for multigenerational living or added flexibility. The main floor features an expansive living room with 10' coffered ceilings, a beautifully appointed kitchen with quartz countertops and backsplash, a large island, a built-in coffee/appliance nook, and an adjacent dining area. Three spacious bedrooms include a luxurious primary suite with a 4-piece ensuite, walk-in closet, and access to a back porch overlooking the golf course. The oversized triple-car garage includes an in floor drain, man door and separate set of stairs leading to the basement. The fully finished walk-out basement offers incredible potential with a second full kitchen with 10' island, dining area, large rec room, two bedrooms - one with a private ensuite, and plenty of storage in the utility area. This home's additional features include 9' ceilings on both the main level and basement, complemented by 8' doors and 7.5" baseboards. There is Sonopan soundproofing panels between levels, in-floor heating in the basement (two zones), a Generac generator, upgraded appliances, and a fully fenced and landscaped yard. Backing onto the green of Listowel Golf Club's Vintage Hole 8, this home offers serene sunset views and a tranquil setting. Situated on a quiet, family-friendly crescent, this residence combines luxury, comfort, and functionality. (id:60365)
517b Scott Street
St. Catharines, Ontario
Welcome to 517B Scott Street a modern townhome built in 2016 that perfectly blends style, comfort, and convenience. Ideally located close to schools, parks, and just a short drive to downtown St. Catharines, this home offers a lifestyle of ease in a family-friendly community. Step inside to a bright and open main floor with soaring 9 ft ceilings and an inviting layout thats perfect for entertaining or everyday living. The spacious kitchen flows seamlessly into the dining and living areas, creating a warm and functional space. Upstairs, you'll find generously sized bedrooms, including a beautiful primary suite featuring a custom walk-in closet and a private ensuite bathroom. The finished basement provides even more living space ideal for a family room, home office, or gym. Outside, enjoy a large fenced-in yard, offering privacy and plenty of room for kids, pets, or summer gatherings. With its modern design, premium finishes, convenient location, and thoughtful features throughout, this townhome is truly a fantastic place to call home. (id:60365)
79 Lorraine Drive
Cambridge, Ontario
Charming Bungalow with In-Law Suite & Ample Parking! Don't miss this well-maintained, bungalow with a detached garage and loads of parking, set in a desirable, mature, family friendly neighbourhood of Cambridge! The renovated main floor offers three spacious bedrooms, a full bathroom, a large living room, and an open concept kitchen with a large island dinette and finished basement! Need a mortgage helper or in-law space? The fully finished lower level offers a second kitchen, large bedroom and living room, in-suite laundry and a separate private entrance and walk out to the large, fenced backyard! Parking is no issue with a paved driveway that easily fits SEVEN vehicles! This carpet-free gem is just minutes from schools, shopping, parks, scenic trails, and the Grand River. Home is currently vacant! (id:60365)
87 Loyalist Drive
Welland, Ontario
Dreaming of a home with a unique personality? Look no further than 87 Loyalist Drive! This beautifully maintained, multi-level family home has been thoughtfully decorated and offers a distinctive and fun flair. Tucked away on a quiet, tree-lined street in a lovely neighborhood, this three-bedroom, two-bathroom house is a must-see. The multi-level layout is both visually interesting and practical, providing plenty of space for the entire family. On the main floor, you'll find a bright kitchen with a large island and granite countertops, a generous living room, and a family room featuring a striking brick fireplace. The bathrooms and office flooring have all been recently updated. You'll also appreciate the homes energy efficiency, thanks to a recent energy audit that included insulation upgrades. The exterior is just as appealing, with a large backyard that provides ample room for creating your own outdoor oasis. A covered deck offers the perfect spot to relax and watch the kids play. The front of the home features a concrete driveway with parking for four cars, plus an attached garage with convenient inside entry. This home is located in a desirable community close to Niagara College, Highway 406, and many other amenities, including schools, Maple Park, and shopping. (id:60365)


