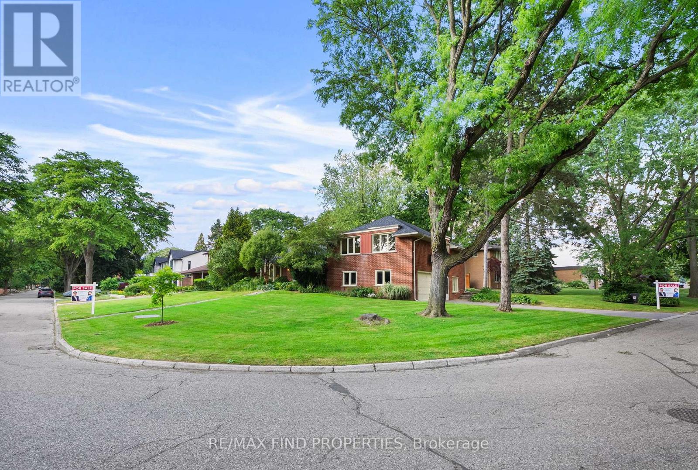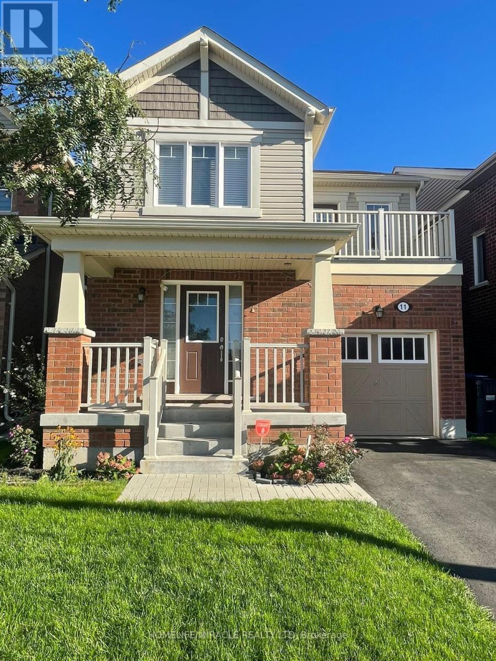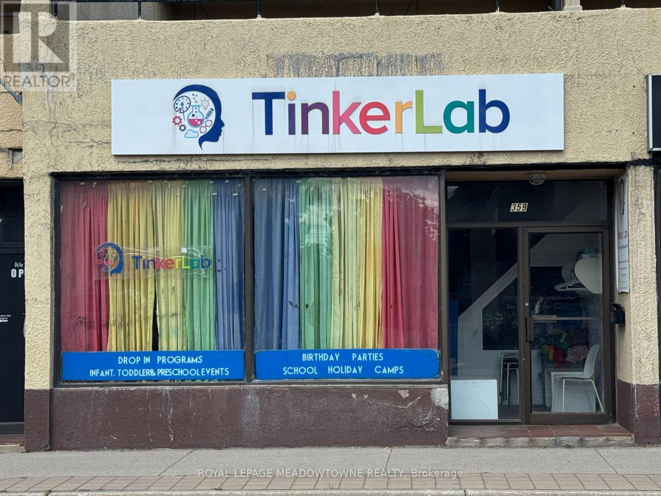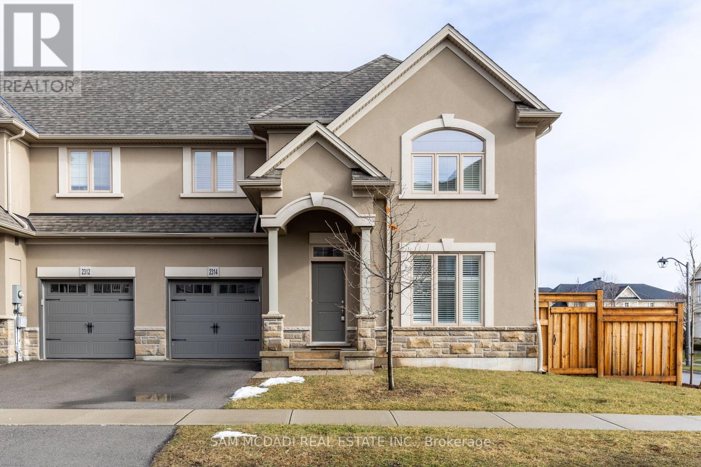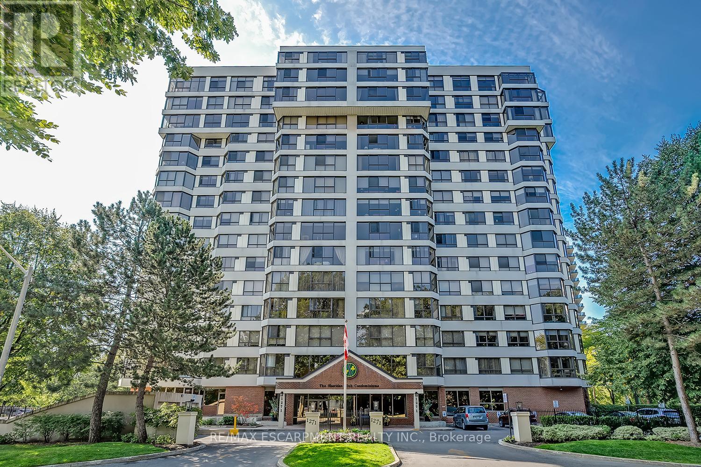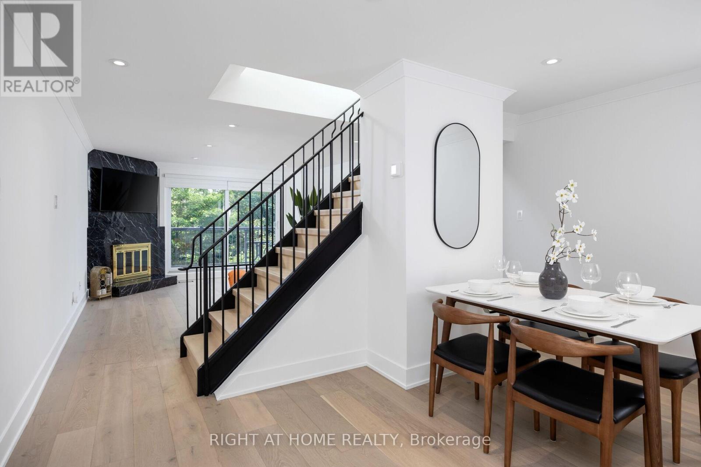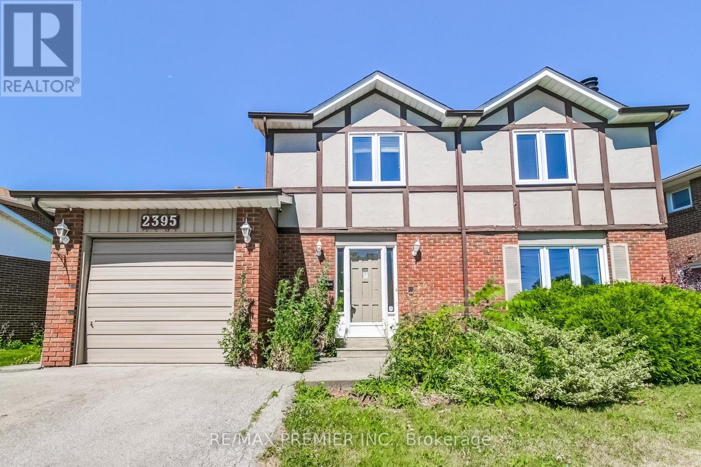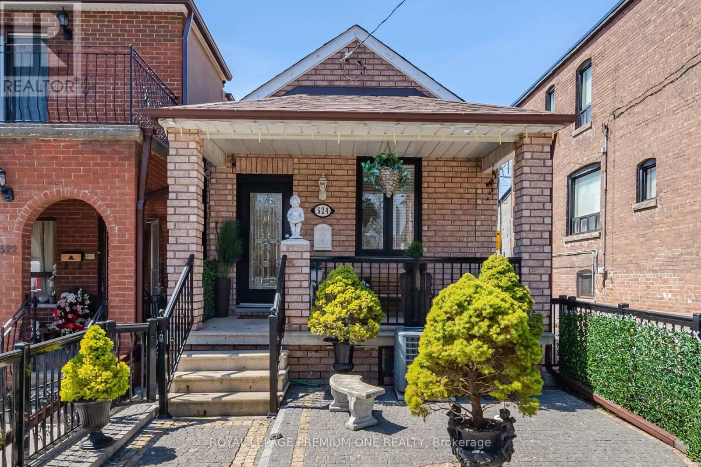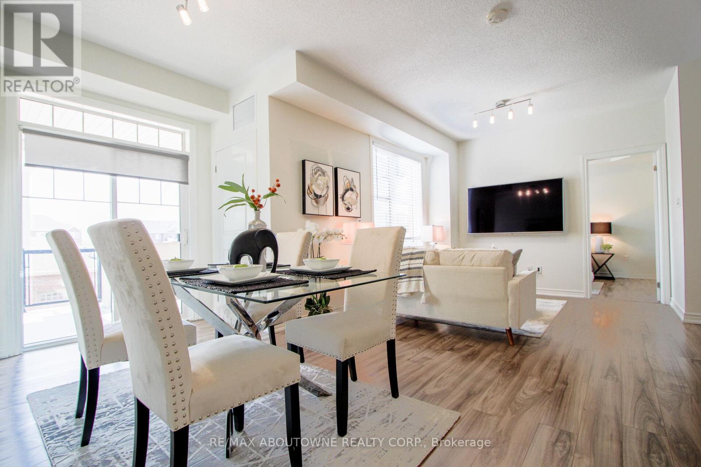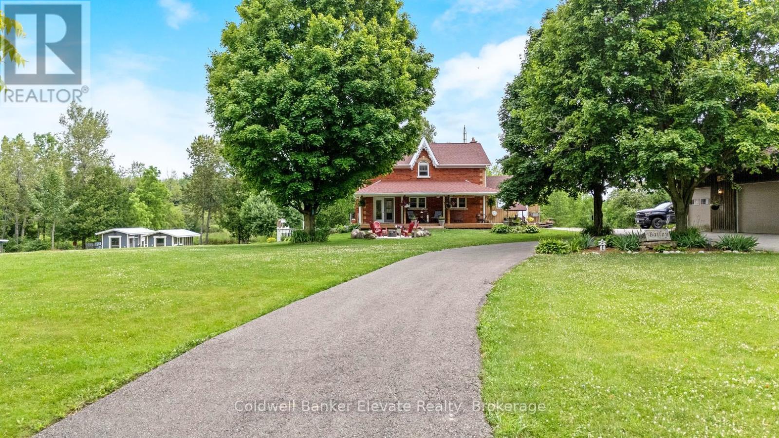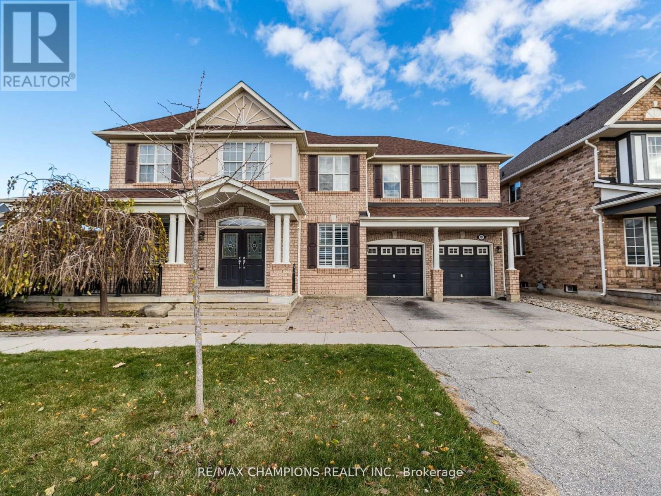56 Edenvale Crescent
Toronto, Ontario
A Rare Opportunity in Prestigious Humber Valley Village! First time on the market since 1967. This classic mid-century home was originally a 4-bedroom layout, now converted to 3 bedrooms with a large walk-in closet, plus 3 bathrooms. Fully detached and sitting on a premium 94.10 x 120.00 ft lot on one of Etobicoke's most exclusive crescents, surrounded by custom-built estates and mature trees.Designed by Robert Hanks, chief architect of Home Smith & Co., this well-maintained residence offers approx. 2,663 sq.ft. above grade plus a finished basement with a bedroom and spacious recreation room for a total of 3,886 sq.ft. of living space. Features include formal living and dining rooms, skylights, a custom kitchen with walkout to yard, main floor office, dual entryways, and a professionally landscaped backyard oasis. 6-car parking. Recent updates include new roof and new windows. Gas furnace and central air conditioning included. This home is located in one of the most sought-after family-friendly neighbourhoods in Toronto, known for its quiet tree-lined streets, prestigious golf clubs, and proximity to schools and private academies. Steps to St. Georges Golf & Country Club, Allanhurst Park, Kingsway College School, top-ranked public schools, shopping, upcoming Eglinton Crosstown LRT, Humbertown Plaza, and scenic Humber River trails.Move-in ready with incredible potential to renovate, expand, or build a luxury estate in a truly distinguished setting. click on Virtual tour and enjoy 3d Tour! (id:60365)
11 Bannister Crescent
Brampton, Ontario
Spacious 4 Bedroom 2 1/2 Bathroom Detached Home. Home Comes Fully Upgraded Including Stainless Steel Kitchen Appliances, Quartz Countertops, Backsplash, Hardwood Flooring Throughout (No Carpet), Hardwood Staircase, Separate Living And Family Room On The Main Level, Pot Lights On The Main Level, Master Bedroom Includes 4 Pc Ensuite, Huge Walk In Closet,Balcony Views Attached To Bedroom, Superb Location, Close To Schools, Park, Shopping & Mt Pleasant Go Station! Finished To Perfection With Attention To Every Detail! (id:60365)
359 Main Street E
Milton, Ontario
Great unit available in Milton's core, loads of drive by and walk by traffic. Join a host of budding downtown Milton businesses and enjoy the great vibe and trends of being on the main street in one of the fastest growing towns in Canada. Don't miss this opportunity. Landlord will paint unit prior to possession. (id:60365)
2314 Natasha Circle
Oakville, Ontario
Spacious, Well-Maintained, Townhouse End Unit In Palermo West! This Home Boasts Lots Of Natural Light, Spacious Living Space With Three Good-Sized Bedrooms Including Large Primary W/ Ensuite And Walk-In Closet. 1 Driveway+1 Garage Parking Included. Conveniently Located In An Excellent Area Close To All Major Amenities: Minutes From Bronte Creek Provincial Park, Close To Schools, Shops, Place Of Worship And Much More! (id:60365)
Ph105 - 1271 Walden Circle
Mississauga, Ontario
2 bedroom + den penthouse level suite at the highly sought-after 'Sheridan Club Condominiums' in Clarkson Village! 1,392 sq.ft. of bright and open living space with absolutely stunning views of the Toronto skyline and Lake Ontario! Steps to the Clarkson GO Station, QEW, the lake, Rattray Marsh, schools, parks, restaurants and shopping! Beautifully updated kitchen with stainless steel appliances, granite and pot lighting opens to a spacious dining room with tray ceiling and a spectacular living room highlighted by the abundance of natural light and breathtaking views. Primary bedroom with walk-in closet, 3-piece ensuite and access to den plus an additional second bedroom with access to a 4-piece bathroom across the hall. Engineered hardwood floors, crown moulding and in-suite laundry. Resort-like building amenities include an indoor pool, gym, sauna, library, party room, games room, workshop, outdoor seating/BBQ area and visitor parking. Condo fee includes cable and internet as well as a membership to the exclusive 'Walden Club' directly across the street, which provides access to an outdoor pool, tennis, squash and pickleball courts, clubhouse and fitness centre! Two side-by-side underground parking spaces and 1 storage locker. (id:60365)
11 - 20 Budgell Terrace
Toronto, Ontario
Rarely offered recently fully renovated home with unobstructed treed ravine views. Terrace balcony & walk-out to backyard oasis ravine! Must see attention to details and quality which includes high quality Italian and German finishes throughout! Spa-like baths w/natural sunlight, heated floors & high grade porcelain slabs from Centura/CIOT, all hardware and shower items from Italy and German, Duravit Toilets, Sinks and cabinets. Solid Oak stairs & flooring. Fireplace w/ large custom stone slabs. Bedrooms feature designer lighting & custom closets. Chef's Kitchen w/upgraded high quality porcelain slabs & millwork. Washer / Dryer - new (high end Maytag).New HVAC / Furnace High Efficiency - Water Tank and AC unit, all replaced - along with additional installation of AWW 675 HEPA filter system, high grade air cleaning system in home. This is attached to HVAC system and cleans air to commercial grade, for optimal air purification. Entire house was tested and rewired, all election receptacles, plugs/switches , upgraded cover plates (no screws). All new pot-lights, rewired and modern. All fire/smoke Co2 detectors, new hard wired (no batteries). All ventilation systems in bathrooms changed (id:60365)
8225 Finnerty Side Road
Caledon, Ontario
Discover unparalleled peace and endless potential on this breathtaking 10-acre retreat, nestled among majestic mature trees offering total privacy. Tucked away from the everyday, yet just minutes from town amenities, this idyllic woodland haven blends serene seclusion with day-to-day convenience perfect for those seeking a versatile lifestyle in natures embrace. A long, winding driveway welcomes you with a true sense of arrival, leading to a one-of-a-kind custom-built home, thoughtfully positioned to take full advantage of the natural surroundings. Step into the inviting front foyer and into the main level, where hardwood floors run throughout and warm, welcoming spaces await. The open-concept living room features a cozy fireplace, while the expansive family room impresses with a stunning stone fireplace, soaring open-to-above ceilings, and walk-outs to both the backyard patio and spacious deck ideal for relaxing or entertaining. The heart of the home is a bright, cheerful eat-in kitchen, where large windows frame lovely views of the property. A convenient mudroom offers direct access to the attached two-car garage. The main level also includes a generously sized bedroom with 3-piece ensuite, a second bedroom, and a full 4-piece bathroom. Upstairs, a striking architectural design greets you in the loft and study area, where skylights and large windows bathe the space in natural light. The upper level also features a spacious primary suite with fireplace, 3-piece ensuite, and ample closet space, along with a large skylit laundry room.The partially finished lower level offers incredible potential for multi-generational living or growing families. It includes a large recreation room with walk-out, a 3-piece bath with sauna, a second recreation room with fireplace, wet bar, and another walk-out to the yard. Whether you dream of expanding, relaxing, or simply enjoying the quiet beauty of Caledon, this private sanctuary is ready to welcome you home. (id:60365)
2395 Benedet Drive
Mississauga, Ontario
Welcome To This Charming 2-Storey Detached Home In The Highly Desirable Clarkson Neighbourhood Of Mississauga! This Property Features A Beautifully Renovated Main Floor With Pot Lights, Crown Mouldings, Laminate Flooring In The Living And Dining Areas, And A Bright, Open Concept Modern Kitchen Complete With Quartz Countertops, Stylish Backsplash, And Ample Cabinet Space, Perfect For Both Everyday Living And Entertaining. Upstairs, You Will Find Laminate Flooring Throughout All Bedrooms, Offering A Clean Look. The Finished Basement Provides Excellent Additional Space And Includes A 3-Piece Bathroom, Ideal For A Home Office Or Recreation Space. Enjoy The Privacy Of A Tranquil Backyard, Surrounded By Mature Trees, Offering The Perfect Setting For Outdoor Relaxation Or Family Gatherings. Conveniently Located Close To Schools, Parks, Shopping, Public Transit, Clarkson GO Station And Major Highways, This Home Combines Modern Comfort With An Unbeatable Location In One Of Mississaugas Most Established Communities. (id:60365)
524 Salem Avenue N
Toronto, Ontario
Welcome to 524 Salem Ave -a rare opportunity to own a charming, fully detached 2+1 bedroom, 2-bathroom bungalow in a prime Toronto location! Tucked away in the heart of the highly sought-after Davenport community, this hidden gem is just steps from Wychwood, Corso Italia, Regal Heights, and Dovercourt Village. Experience the perfect blend of character and convenience, surrounded by vibrant shops, trendy cafes, diverse restaurants, and excellent transit options. This meticulously maintained home showcases an updated eat-in kitchen with stainless steel appliances, soaring main-floor ceilings, a spacious two-car garage, and a separate entrance leading to a fully finished basement. With an impressive 89 Walk Score, this property also offers exciting potential for a future laneway suite (buyer to conduct due diligence). (id:60365)
206 - 2339 Sawgrass Drive
Oakville, Ontario
Sun-filled condo with oversized 214 sq.ft terrace. Spacious and bright, this open-concept 2-bedroom, 2-bath condo offers approximately 1,000 sq. ft. of stylish living plus one of the largest covered terraces (214 sq. ft.)ideal for year-round relaxing or entertaining. The modern kitchen features a breakfast bar, upgraded cabinetry, quartz countertops, and a generous pantry. Freshly painted and finished with easy-care laminate flooring.Enjoy the convenience of direct private garage access with an additional driveway parking space. The primary bedroom boasts a 4-piece ensuite and walk-in closet, while the second bedroom includes a handy Murphy bed for flexible use of space.Steps to Walmart, cafés, restaurants, Loblaws, parks, and schools, and just minutes to Highways 403/407/QEW, the GO Train, and public transit. (id:60365)
11425 Second Line Nassagaweya
Milton, Ontario
Enjoy a life less ordinary at this storybook Victorian replica home, set on over 5 picturesque acres in the heart of Campbellville. With a charming brick and board-and-batten exterior, this country estate offers the perfect backdrop for family life, homesteading, hobby farming, or a homebased business. Outbuildings abound, including a 23 x 40 ft detached garage with oversized doors and an unfinished loft. The 40 x 17 ft workshop features a roll-up door for easy equipment access and an elegant French door walkout, a dream space for any tradesperson or creative entrepreneur. The property features a mix of open field and mature woods, with two chicken coops, raised garden beds (planted with perennial asparagus and berries), and a second driveway leading to a large open space - ideal for future use or expansion. At the centre of the property, a spring-fed pond fed by Bronte Creek invites fishing, floating dock fun, and cozy evenings in the powered tree fort, perfect as a hangout space for kids or even a unique home office. The heart of the home is the open-concept kitchen, dining, and living space, full of farmhouse-style decor and light, with French doors off both the front and back, one leading to a covered front porch, the other to a screened-inback porch and sun deck, perfect for warm summer evenings and morning coffee. Upstairs offers 4 bedrooms, including a 4pc semi-ensuite off the primary, while the finished walkout basement adds a 5th bedroom, 3pc bath, wet bar, and wood-burning fireplace, ideal for guests or older children. The above-ground pool and beautiful natural surroundings complete this idyllic retreat. All this is just minutes to highways, schools, and local amenities. Welcome home to your farmhouse dream! (id:60365)
707 Trudeau Drive
Milton, Ontario
If You Want To Live In One Of Milton's Premier Neighborhoods, This Is Your Chance! The Corner 5 Bedroom Home Sits On A Premium Wide 54 Ft Lot, High Ceilings Allow A Ton Of Natural Light Throughout The Home, A Regal Fireplace In The Family Room Complemented By A GourmetKitchen Showcasing Breakfast Island With Quartz Counter Tops, Backsplash & Under Counter Lighting, A Must Have Pantry, Luxury Over 3,725 Sq/Ft. 4Top Feature We Love About The Home: Parks 6 Cars On The Driveway 2. Majestic Main Floor Office With Fine French Doors 3. Generous Master SuiteOffers With 2 Walk-Ins Closets, 4. 2 Jack & Jill Washrooms With Cultured Marble Counter Tops 5. Located In The Beaty Neighbourhood. Don't Miss ThisRare Opportunity. (id:60365)

