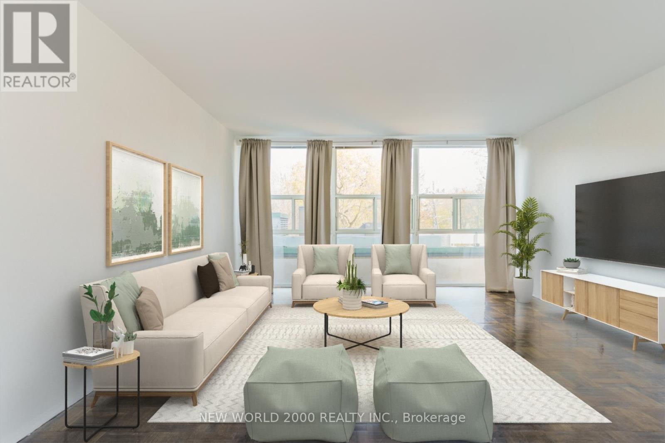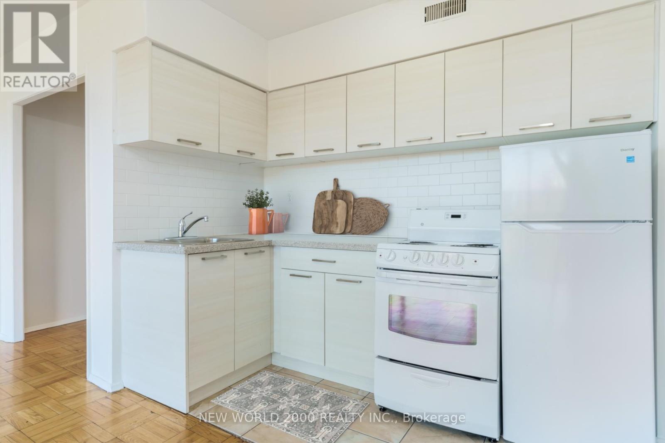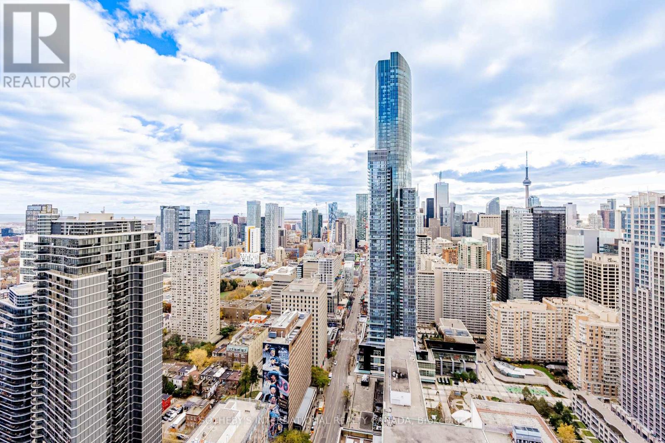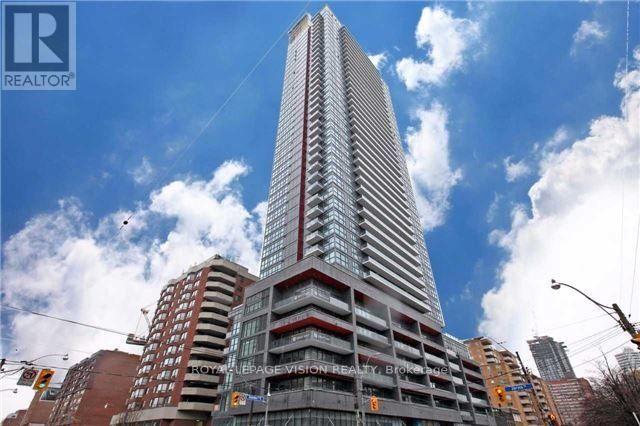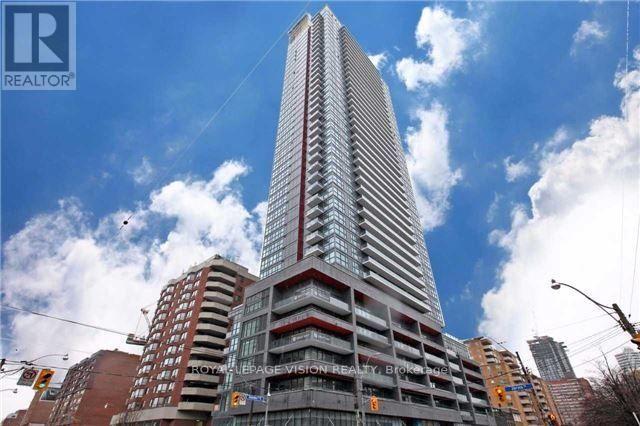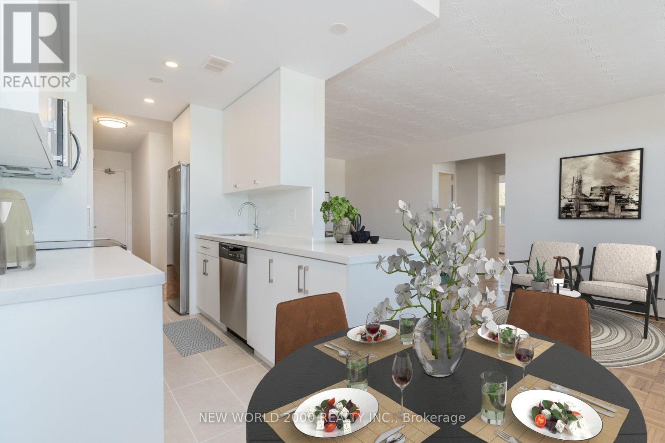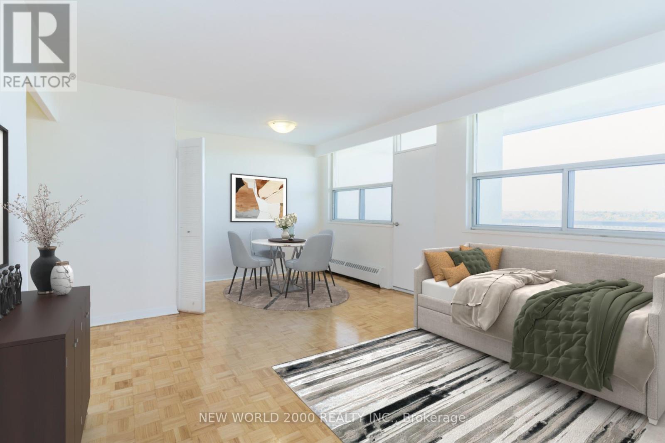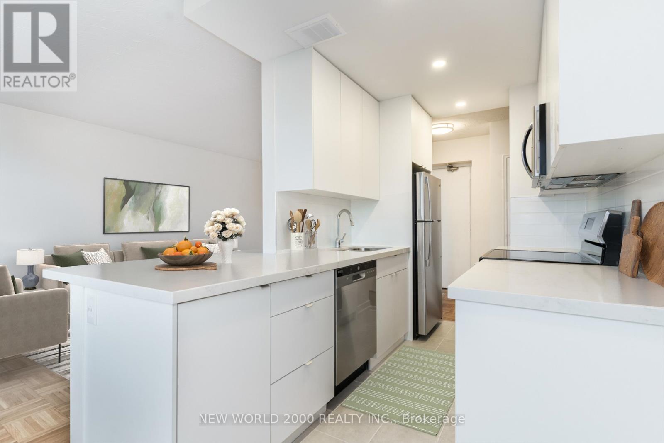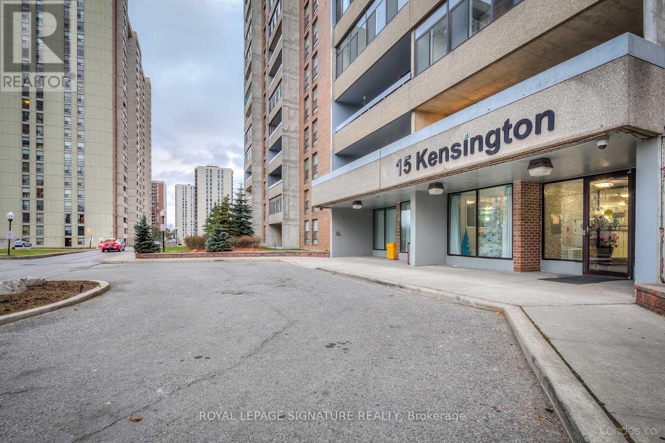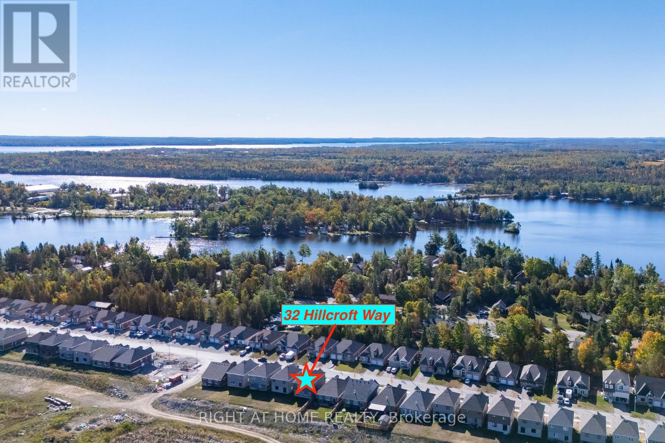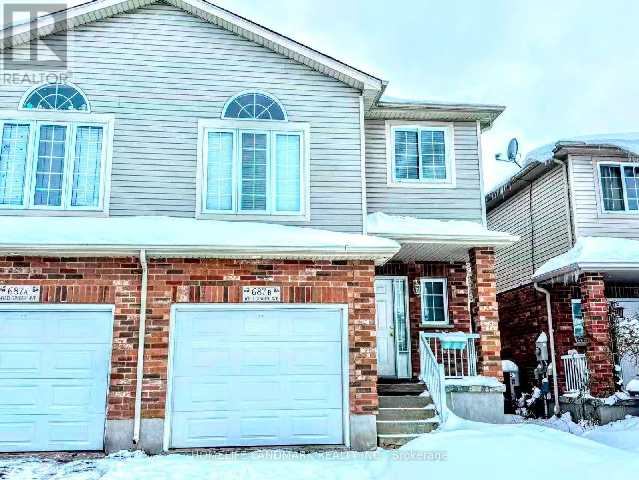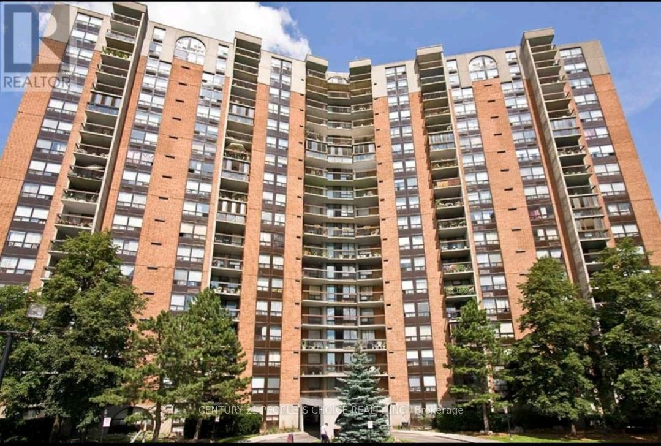102 - 40 Park Road
Toronto, Ontario
*Sign your lease by December 31st, 2025 & enjoy one month of rent absolutely free don't miss out on this limited-time offer! Must Move-In, On Or Before February 01st, 2026 To Qualify For Promotional Pricing & Incentives. Looking for a stylish place to call home? This beautifully renovated 1-bedroom apartment could be just what you're looking for! What you'll love: Renovated Kitchen & Bathroom; Bright and spacious layout; Located in a charming & Well Managed 7-Story Boutique building at Rosedale Valley Rd & Park Rd; Utilities (Water, Heat & Hydro) included; Conveniently across from a scenic park With Grocery Stores, Shopping, School, Library, Public Transit And More Nearby; This apartment offers modern living in a fantastic neighborhood. Act fast because opportunities like this won't last long! (id:60365)
403 - 40 Park Road
Toronto, Ontario
*Sign your lease by December 31st, 2025 & enjoy one month of rent absolutely free don't miss out on this limited-time offer! Must Move-In, On Or Before February 01st, 2026 To Qualify For Promotional Pricing & Incentives. Looking for a stylish place to call home? This beautifully renovated Bachelor apartment could be just what you're looking for! What you'll love: Renovated Kitchen & Bathroom; Bright and spacious layout; Located in a charming & Well Managed 7-Story Boutique building at Rosedale Valley Rd & Park Rd; Utilities (Water, Heat & Hydro) included; Conveniently across from a scenic park With Grocery Stores, Shopping, School, Library, Public Transit And More Nearby; This apartment offers modern living in a fantastic neighborhood. Act fast because opportunities like this won't last long! (id:60365)
4511 - 7 Grenville Street
Toronto, Ontario
Have you ever wanted to live at an address that is perfectly walkable with a walk score of 100? Then your search ends here! Welcome to this beautifully updated southwest 2 bedroom + 1, 2 bathroom corner unit featuring sweeping views of the city skyline and the lake. Over $100,000 spent on tasteful upgrades that will enhance your life. The list of upgrades from the builder include hardwood floors, over-sized kitchen island with bar fridge and Quartz waterfall countertops, panelled appliances, pot lights and backsplash! Originally, purchased as a 3 bedroom unit from the builder, one bedroom has been converted into a fully accessible walk-in closet off the second bedroom with tons of built-in organizers - can easily be converted back. Both bathrooms include state-of-the-art Japanese TOTO toilets. Main living space offers wood panelled walls, coffered ceilings, a two-way fireplace and an abundance of natural light. Walk-out to a very deep wraparound southwest terrace-like balcony and an additional private balcony off the second bedroom giving you over 400 square feet of outdoor living space. Just minutes from UofT, TMU, Toronto Film School, public transit, and anything else you might desire - Welcome Home! (id:60365)
2401 - 159 Dundas Street E
Toronto, Ontario
Luxury 1 Bed And 1 Wash Condo At Dundas And Jarvis, 619Sq Largest One Bed Room In The Building. Spacious And Very Bright South-West Corner Unit, Unobstructed Views, Laminate Flooring Throughout, Floor To Ceiling Windows, Built-In Appliances, Large Living And Dining Combined. Downtown Location. Walking Distance To The Toronto Metropolitan University, Eaton Centre, Sankofa Square, Dundas Subway, George Brown, St Lawrence Market And Much Much More!! (id:60365)
2401 - 159 Dundas Street E
Toronto, Ontario
Don't miss out on this bright and spacious 1-bedroom, 1-bath with 1 parking spot unit! Offers an abundance of natural light, thanks to its floor-to-ceiling windows and South/West facing exposure with stunning city and lake views. Featuring a large balcony, 9-foot ceilings, spacious unit; this well-maintained unit is the perfect blend of style and functionality. Enjoy top-tier building amenities, including 24-hour concierge service, a sun deck, garden, BBQ area, outdoor pool, and fully-equipped gym. An ideal choice for investors or anyone looking for a modern, move-in-ready space in the heart of the city. This unit comes with 1 PARKING SPOT! Steps to The Toronto Metropolitan University, UofT, George Brown, Eaton Centre, Sankofa Square, Subway Station, streetcars and Much Much More! (id:60365)
401 - 1220 Bayview Avenue
Toronto, Ontario
*Sign your lease by December 31st, 2025 & enjoy one month of rent absolutely free don't miss out on this limited-time offer! Must Move-In, On Or Before February 01st, 2026 To Qualify For Promotional Pricing & Incentives. Looking for a stylish place to call home? This beautifully renovated 2-bedroom apartment could be just what you're looking for! What you'll love: Fully Renovated Kitchen & Bathroom; Brand-new Stainless Steel appliances: fridge, stove, microwave, and dishwasher; Quartz Kitchen Countertops; Bright and spacious layout; Located in a charming & Well Managed 6-story building at Bayview Ave and Moore Ave; Utilities (Water, Heat & Hydro) included; Conveniently across from Loblaws & right beside a scenic park; Two on-site laundry rooms (2nd & 4th Floors) for added convenience. This apartment offers modern living in a fantastic neighborhood. Act fast because opportunities like this won't last long! (id:60365)
1003 - 485 Eglinton Avenue E
Toronto, Ontario
*Sign your lease by December 31st, 2025 & enjoy one month of rent absolutely free don't miss out on this limited-time offer! Must Move-In, On Or Before February 01st, 2026 To Qualify For Promotional Pricing & Incentives. Welcome To Your New Home! Bright & Spacious, Renovated Bachelor Suite With Open Concept Living/Dining/Sleep, Generously Proportioned, Allowing You To Create Your Ideal Living Environment. Conveniently Located Near Mt Pleasant & Eglinton. What You'll Love: Located In A Charming, Clean & Well Managed Building; Utilities (Water, Heat & Hydro) Included; Visitors Parking; Resident Parking Onsite(Underground/Surface) & Locker Available At Additional Cost; Close To All Amenities: Grocery Stores, Coffee Shops, Restaurants, Pharmacies, Canada Post, Banks, Shopping, Parks, Playgrounds, Schools, Community Centre, Fitness Centers, Yoga Studios, Public Transit: Bus Stop At The Corner of Eglinton & Banff, Minutes to Yonge & Eglinton Subway Station. You'll Love Coming Home To This Inviting, Friendly, And Well Maintained Building. Act Fast Because Opportunities Like This Won't Last Long! (id:60365)
303 - 1220 Bayview Avenue
Toronto, Ontario
*Sign your lease by December 31st, 2025 & enjoy one month of rent absolutely free don't miss out on this limited-time offer! Must Move-In, On Or Before February 01st, 2026 To Qualify For Promotional Pricing & Incentives. Looking for a stylish place to call home? This beautifully renovated1-bedroom apartment could be just what you're looking for! What you'll love: Fully Renovated Kitchen & Bathroom; Brand-new Stainless Steel appliances: fridge, stove, microwave, and dishwasher; Quartz Kitchen Countertops; Bedroom W/ Custom Built-In Closet Organizers; Bright and spacious layout; Located in a charming & Well Managed 6-story building at Bayview Ave and Moore Ave; Utilities (Water, Heat & Hydro) included; Conveniently across from Loblaws & right beside a scenic park; Two on-site laundry rooms (2nd & 4th Floors) for added convenience. This apartment offers modern living in a fantastic neighborhood. Act fast because opportunities like this won't last long! (id:60365)
209 - 15 Kensington Road
Brampton, Ontario
Beautiful very spacious west open bright 2 br. condo with eat in kitchen, laminated floors, ensuite storage, very spacious, security system guard, exercise room, rec. room, main floor laundry, visitors parking, outdoor pool, children park, one underground parking, library, BCC shopping mall, highways, transit, Zoom bus service, schools, one bus to GO Train. Newly Renovated Kitchen. (id:60365)
32 Hillcroft Way
Kawartha Lakes, Ontario
Discover the best of waterfront community living in the heart of Bobcaygeon! Welcome to this stunning brand-new 4-bedroom, 3-bathroom home, perfectly located in one of Bobcaygeon's newest and fastest-growing neighbourhoods. Backing onto future parkland with scenic walking trails and just steps from Sturgeon Lake, this property offers the perfect blend of modern comfort and cottage-country charm.Step inside to find 9-ft ceilings, upgraded engineered natural hardwood flooring on the main level, and a beautifully finished natural oak staircase. The bright, open-concept main floor features large windows, a spacious living area, and a sleek kitchen complete with stainless steel appliances and upgraded granite countertops-ideal for family living or entertaining. Enjoy a convenient walkout to the backyard, where peaceful views of nature await.The primary bedroom offers a relaxing retreat with a walk-in closet and private ensuite. Three additional bedrooms provide plenty of space for family, guests, or a home office.Located along the Trent-Severn Waterway, this home is just minutes from boating, fishing, parks, beaches, and scenic waterfront trails. You're also within walking distance to boutique shops, dining, medical services, and essential amenities. With ongoing community improvements-including the Enbridge Main Line extension-Bobcaygeon continues to grow as a desirable place to live.Perfect for families, retirees, or anyone seeking a peaceful lifestyle with urban conveniences, this home offers easy access to Peterborough, Lindsay, and all the beauty of the Kawarthas. A rare opportunity to lease a modern home in a thriving lakeside community-don't miss it! (id:60365)
687b Wild Ginger Avenue
Waterloo, Ontario
Beautifully Maintained Semi-Detached Home in One of Waterloo's Most Sought-After Neighbourhoods. Welcome to a rare opportunity in the prestigious Laurelwood community-renowned for its top-ranking schools, safety, and exceptional quality of life. Just steps from Laurelwood High School and Abraham Erb Public School, this home delivers unmatched convenience for families. Why You'll Love This Home: Sun-Filled Living Room: Large windows flood the space with natural light, creating a warm and inviting atmosphere. Spacious Kitchen & Dining Area: Perfect for everyday living and hosting family meals. Thoughtfully Designed Upper Level: Features a cozy family room, three oversized bedrooms, Master Bed Room with Ensuite and a well-appointed second full bathroom.Unspoiled Basement: A clean, open space ready for storage or future customization.Prime Location: Enjoy the peace of a quiet, family-friendly street while being minutes from transit, parks, shopping, the YMCA, and all essential amenities.This home is the perfect blend of comfort, convenience, and value, an incredible opportunity to enjoy the best of Kitchener/Waterloo living. (id:60365)
416 - 50 Mississauga Valley Boulevard
Mississauga, Ontario
Welcome to 50 Mississauga Valley Blvd #413 - A bright and spacious 3-bedroom, 2-bath condo offering nearly 1,300 sq ft of stylish, carpet-free living in the heart of Mississauga. This unit features a kitchen with granite counters, stainless steel appliances, and a breakfast bar. The spacious open-concept living and dining area boasts large windows, a walkout to a private balcony, and an unobstructed park view with sunny south exposure. The primary bedroom includes a full 4-piece ensuite and generous walk in closet, while the two additional bedrooms offer flexibility for family, guests, or a home office. Enjoy beautifully refinished parquet flooring with modern baseboards, in-suite laundry, and one convenient parking space. Located within walking distance to transit, schools, parks, and shopping - including Square One - with easy access to Hwy 403, QEW, and 401. Resort-style amenities include an indoor pool, gym,sauna, and ample visitor parking. Move-in ready and truly a must-see! (id:60365)

