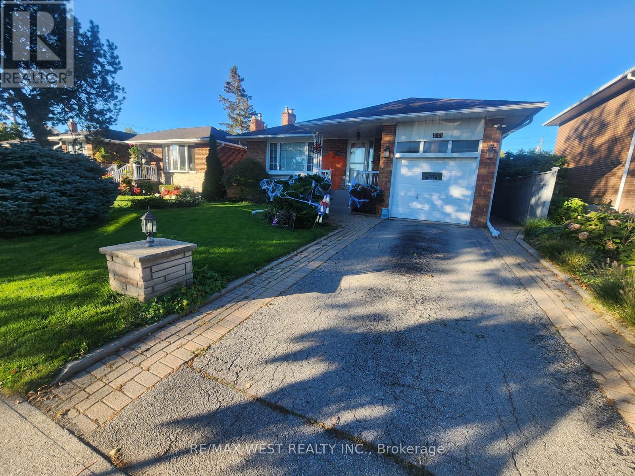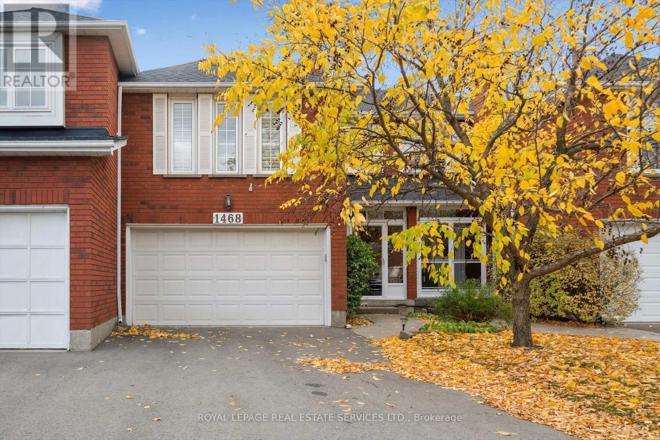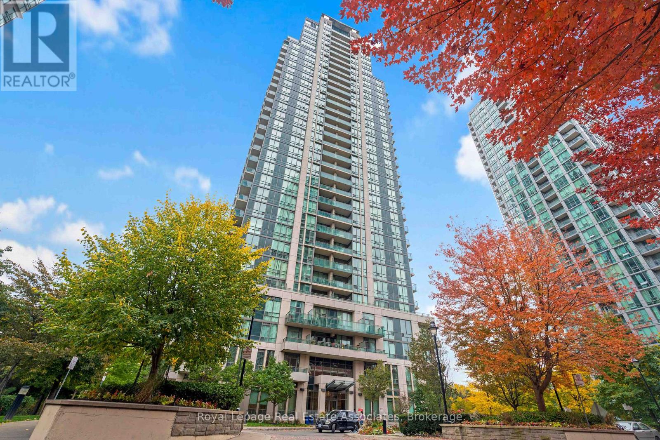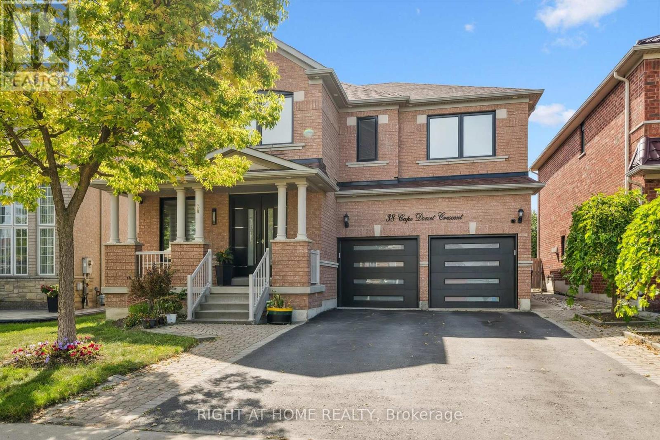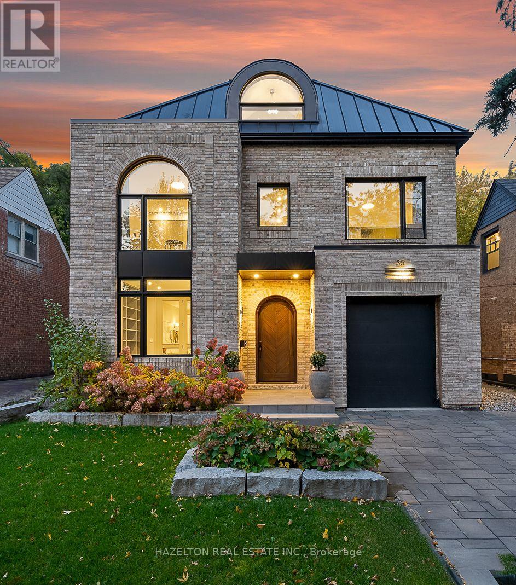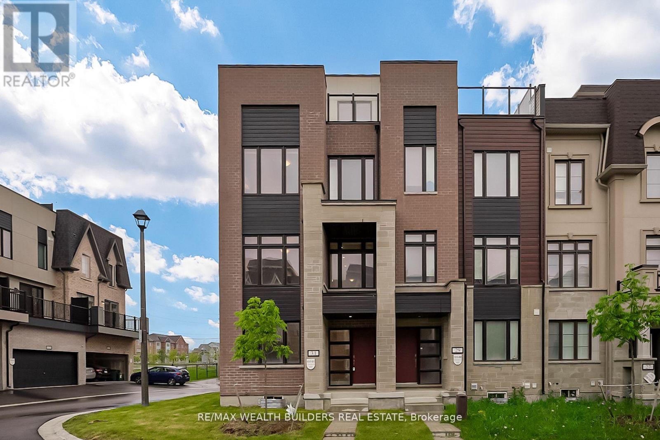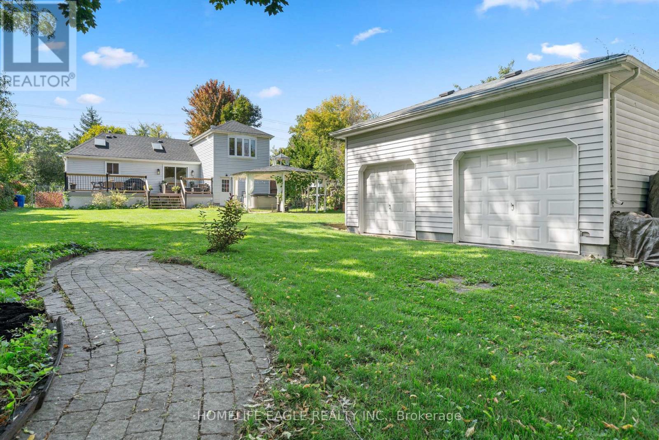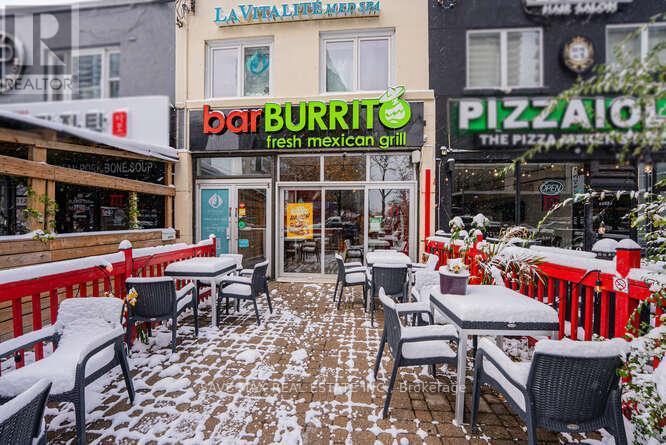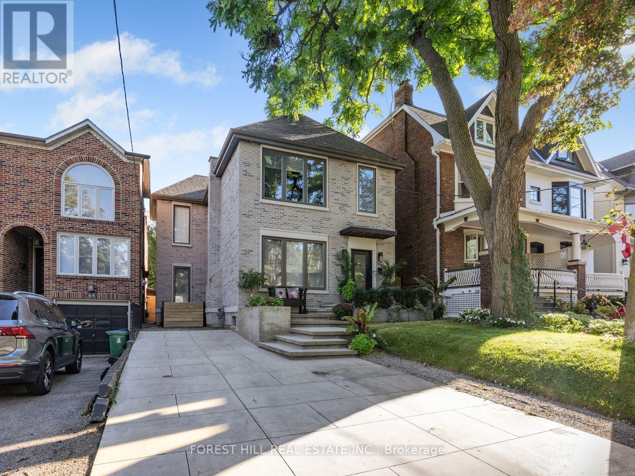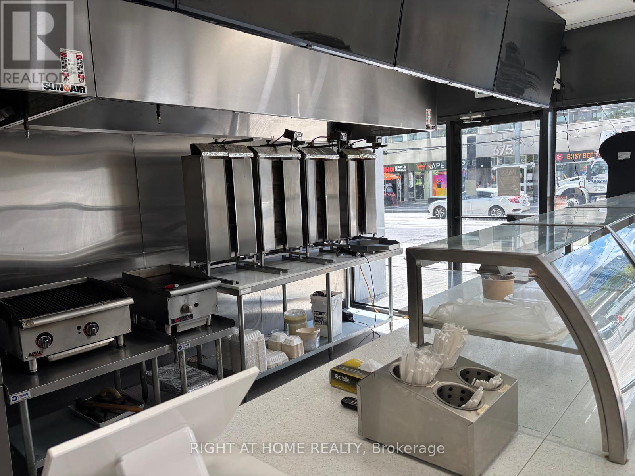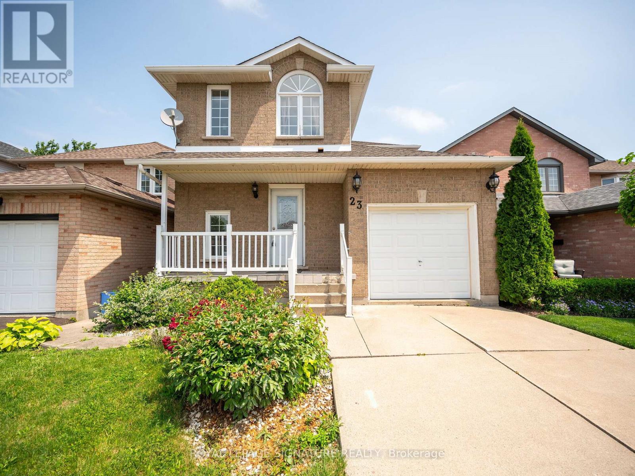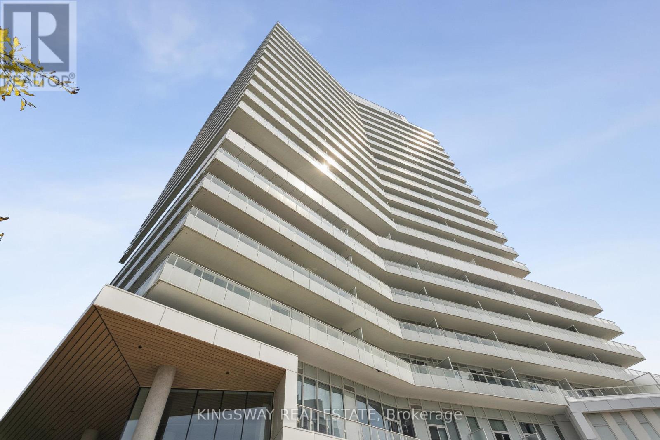Basement - 44 Landron Crescent
Toronto, Ontario
Exceptional Fully Renovated 2 bedroom 1 Bathroom basement Available for Rent. Very clean and large unit. First time on the market. Very very large bedrooms with big size windows, laminate floor for your convenience. Family oriented Neighbourhood , large living room for your relaxing and gatherings. Open concept layout , En Suite Laundry, Upgraded kitchen with dishwasher. Basement floor tenant will be responsible 1/3 of all utilities 1 car parking included. Tenant will be responsible for snow removal of his side. (id:60365)
1468 Reeves Gate
Oakville, Ontario
DESIRABLE FREEHOLD TOWNHOME IN THE COVETED GLEN ABBEY COMMUNITY! RARE TWO-CAR GARAGE! Nestled in the heart of Glen Abbey, a community celebrated for its scenic trails, top-rated schools, and family-friendly charm, this location truly captures the essence of Oakville living. Tree-lined streets, picturesque parks, and a welcoming sense of community create an idyllic backdrop for family life. Residents enjoy access to endless walking and biking trails, excellent schools, and a wealth of nearby amenities - from shopping and dining to golf courses and recreation centres. Commuting is effortless with close proximity to major highways, public transit, and the GO Train. Designed for today's modern family, the main level features hardwood flooring, living room with a French door walkout to the deck, an open concept dining area, powder room, and a family-sized gourmet kitchen complete with display cabinetry, granite countertops, a pantry, built-in desk, and breakfast area. Upstairs, hardwood flooring continues throughout. The spacious primary bedroom offers a four-piece ensuite, while two additional bedrooms share a four-piece bathroom. An oversized family room overlooking the front yard with a woodburning fireplace provides a perfect space for movie nights or quiet relaxation. The finished basement extends your living space with a generous recreation room, three-piece bathroom, laundry/utility area, and abundant storage. Step outside to your private, fully fenced backyard featuring a custom deck, interlock walkway, and mature gardens - ideal for entertaining or simply unwinding outdoors. 1468 Reeves Gate delivers a lifestyle that blends comfort, connection, and convenience in one of Oakville's most treasured communities. (some images contain virtual staging) (id:60365)
1106 - 3515 Kariya Drive
Mississauga, Ontario
Welcome to elevated living on the 11th floor of the prestigious Eve Condos at 3515 Kariya Dr. This stunning 2-bedroom, 2-bathroom suite offers an unmatched urban lifestyle with breathtaking city views. Enjoy the luxury of two private balconies -- perfect for unwinding or entertaining. Step into an open-concept layout featuring a modern kitchen with granite countertops, stainless steel appliances, and ample storage. Floor-to-ceiling windows fill the space with natural light, creating a warm and inviting ambiance. The primary bedroom boasts an ensuite bath and walk-in closet, while the second bedroom offers privacy and access to its own balcony. Residents enjoy access to top-tier amenities, including a gym, indoor pool, sauna, and concierge services. Just minutes from Square One, dining, and transit, this unit combines the best of style, convenience, and comfort for you. (id:60365)
38 Cape Dorset Crescent
Brampton, Ontario
Spacious & Meticulously Maintained All-Brick Home In Highly Sought After Brampton Community! Stunning Fully Fenced Private Ravine Lot Encapsulated By Well Manicured Fruit Trees Offering Both Privacy & Beauty, Stunning Curb Appeal Includes Roman Pillars, Enclosed Porch, Custom Entry & Garage Doors, Palatial Entrance With Cathedral Ceilings & Massive Overhead Windows, Fashionable Window Coverings, Pot Lights & Beautifully Updated Hand Scraped Wood Flooring Throughout - Carpet Free! Cozy Fireplace Overlooking Ravine Makes Family Time Anytime! Professionally Painted, Sprawling Open Concept Layout, Truly The Epitome Of Family Living Exemplifying Homeownership Pride, Generously Sized Bedrooms, Spacious Layout Ideal For Entertaining & Family Fun Without Compromising Privacy! Completely Renovated Open Concept Basement With Separate Entrance - Optimal For Entertaining Or Mortgage Helping Rental Income, Plenty Of Natural Light Pours Through The Massive Windows, Peaceful & Safe Family Friendly Neighbourhood, Beautiful Flow & Transition! Perfect Starter Or Move-Up Home, Surrounded By All Amenities Including Trails, Parks, Playgrounds, Golf, & Highway, Ample Parking Accommodates Up To Six Vehicles, Packed With Value & Everything You Could Ask For In A Home So Don't Miss Out! (id:60365)
35 Worthington Crescent
Toronto, Ontario
35 Worthington Cres could be the finest family home to come to the market in recent memory. Custom built and thoughtfully designed to provide simply outstanding family living, with joyful entertaining space and comfortable private spaces. One of the most desirable kid friendly streets in South Kingsway, this is a quick commute to downtown or to terrific shopping on Bloor or the Queensway. Lush landscaping with wonderful outdoor space including pool (fenced) and lots of patio space for bbq dinners. The heart of this home is the open concept kitchen /family room with a long centre island for morning coffee, and a walk in pantry, combined with welcoming gathering space with a wood burning fireplace, all accessible to the garden. A separate home office, plus a more formal living and dining area provide plenty of room for all. The 2nd floor is designed for kids with an open homework/play space, and three bedrooms, 2 baths and the laundry . 3rd floor is a serene treetop adult retreat. Primary bedroom/loft features an inviting sitting area, oversize walk in closet space decadent spa like ensuite, and a private rooftop patio for star gazing. The lower level provides plenty of playroom space, gym and a well sized nanny suite (4 piece bath). This is a home where family will flourish. (id:60365)
31 William Shearn Crescent
Markham, Ontario
Highly sought after Minto Unionvillage townhouse in Angus Glen. Rare premium corner unit. Barely 2 years old. 100% Freehold, No Maintenance Fees. Balcony off living room plus a huge roof top terrace. large 4 bedroom home at 2150 sq. ft. plus an unfinished basement area. Upgraded all wood flooring throughout unit no carpet. Stainless steel appliances. Wet bar area off kitchen and LED lighting throughout. Steps to restaurants, parks, self-care, medical clinic, pharmacy, optometry, daycare, a new Angus Glen South Elementary School proposed to open in 2028, and the prestigious Pierre Elliot Trudeau High School. (id:60365)
17 Toll Road
East Gwillimbury, Ontario
The Perfect 3 Bedroom & 4 Bathroom *Waterfront Dream Home* Live The Country Lifestyle In The City* Scenic Views Of East Humber River* Backyard Oasis* Prestigious Holland Landing Community* Minutes To All Major Shopping, Transit & HWYs* Massive 0.4 Acre* 60ft x 275ft Deep & Fenced Backyard* Large 2 Door Detached Garage* True Open Concept Floor Plan W/ Over 2,200 Sqft Of Living* Spacious Family Rm W/ Large Bay Window, Crown Moulding & Gas Fireplace* Chef's Kitchen W/ Two Tone Color Design Cabinetry *Quartz Counters W/ Matching Backsplash* Heated Floors* Skylight* High End Bosch Stainless Steel Appliances* Reverse Osmosis For Drinking* Dining Room W/ Skylight* Walk Out To A Beautiful Sundeck* Luxury Finishes Include Heated Floors In Kitchen & Bathrooms* Smooth Ceilings* Hardwood Floors* LVP Floors* High Baseboards* Pot Lights* Crown Moulding* * Primary Bedroom W/ Expansive Window *Walk-In Closet* Hardwood Flrs & Potlights* All Large Bedrooms W/ Closet Space* Spa-Like 4Pc Ensuite W/ Heated Tiled Floors *Custom Dual Vanity W/ Marble Counters* Glass Enclosure Standing Shower W/ Shampoo Niches* Rare 3 Full Bathrooms* Enjoy Secondary Family Room W/ Gas Fireplace Wall & Access To Backayrd* Multi-Functional & Large Rec Area W/ Custom Cedar Ceilings *Fireplace* 2pc Bathroom & Vinyl Flooring* Separate Entrance To Lower Split W/ Potential For Income or Inlaws* Professionally Interlcok & Landscaped Grounds In Backyard W/ Custom Gazebo & Scenic Views* Massive Sundeck W/ Natural Gas Line For BBQs* Large Insulated 2 Door Garage Detached W/ Hydro* Enjoy Direct Access To East Humber River & Live Your Country Lifestyle Dreams W/ Convinience & Great Accessibility **Extras** Roof shingles 2021* Roof Shingles for Gazebo in 2022* Windows Changed In 2022* Upgraded Front Porch* Fully Interlocked Driveway* 3 Natural Gas Fireplaces* Approx 20ft x 10ft Sundeck* Raised Garden Bed At Front Porch* RPS Zoning* Allows For Home Child Care* Bed & Breakfast* Home Business & More* Must See* Don't Miss! (id:60365)
4918 Yonge Street
Toronto, Ontario
Excellent turnkey QSR in Toronto operating since 2020 with strong, steady income and recurring school orders. ~2,000 sf main level + ~2,000 sf basement (ideal for storage or lease out for added income). Two dedicated parking spots (one currently leased at $310/mo). Gross revenue approx. $600,000. Rent incl. TMI & water approx. $11,000/mo. Head lease held by Bar Burrito and sub-leased to current owner. Great visibility and growth potential. (id:60365)
67 Duggan Avenue
Toronto, Ontario
Beautifully renovated home at Yonge and St. Clair on a quiet street with open concept main floor with high ceilings, oversized windows and custom finishes throughout. Features include a statement fireplace wall + striking back-lit custom quartz 88 bottle wine display. Chefs kitchen includes top of the line appliances and has seamless flow for entertaining. Stunning master suite with vaulted ceilings, built in storage and private terrace, spa bathroom with steam shower with dual showerheads and an electric fireplace. Backyard oasis with built in outdoor kitchen with fridge and BBQ. Finished lower level with separate entrance, mudroom + rough-ins for second kitchen + laundry. Steps to parks, beltline, subway + top schools including UCC, BSS and York. (id:60365)
105 - 700 King Street W
Toronto, Ontario
BUSIEST INTERSECTION IN TORONTO Fully Equipped Mediterranean Doner Shawarma QSR Restaurant in Prime King West Neighbourhood!Outstanding opportunity to own a beautiful, fully equipped and profitable restaurant located in the heart of Torontos vibrant King West Fashion & Entertainment District. Surrounded by high-density residential condos, corporate offices, and renowned national brands, this location attracts a constant flow of pedestrian and vehicle traffic day and night.The space offers 1,600 SF with 26 city-approved seats, public parking at the front, and a sleek, practical layout ensuring smooth and efficient operations. Lease has 4 years remaining + extension option with very competitive rent of $14,000/month (TMI + HST included) a rare find compared to similar spaces in the area.Features & Highlights:$400,000+ in trade chattels/fixtures included Brand-new walk-in refrigerator & freezerTwo walk-in units, Ecologizer, fire suppression system State-of-the-art 18 ft hood & ventilation system.Strong customer base with dine-in, take-out, and delivery options, No franchise fee operate under your own brand Flexible business hours with high sales potential Modern design with plenty of storage and equipment space This profitable and turnkey venture is ideal for a rebrand, franchise expansion, or continued growth under the existing concept. The possibilities are boundless! Extras: Full list of chattels available upon request.Location, Location, Location A Must See! (id:60365)
23 Beaverton Drive
Hamilton, Ontario
Welcome to this charming 2-story detached home showcasing 3 bedrooms, a generous backyard, new flooring and more! Located ideally on the Central Hamilton Mountain, this well-maintained residence boasts a spacious basement offering ample room. The bright white kitchen includes space for a dining table, kitchen island or breakfast bar, with a convenient walk-out to a deck and expansive fenced backyard, offering tremendous potential for creating your own oasis. Enjoy the serene neighbourhood with mature trees, excellent schools nearby and a large backyard to relax in. (id:60365)
604 - 20 Brin Drive
Toronto, Ontario
Welcome to Kingsway by the River! Private Enclave Surrounded by Nature. Experience the best of both worlds in this bright and spacious 831 Sq Ft 2 Bed- 2 Bath Corner Unit offering floor to ceiling breathtaking views of the Humber River and Lambton Golf Course. Step onto your oversized Wrap Around 315 Sq Ft balcony, finished with premium composite decking perfect for quiet mornings or unwinding at sunset. Inside, enjoy a smart open-concept layout featuring floor-to-ceiling windows, 9-foot smooth ceilings, and wide plank flooring. The modern kitchen is equipped with sleek quartz countertops, built-in full size stainless steel appliances, and a large island with additional storage ideal for entertaining or everyday living.The primary bedroom boasts a private 3 Piece ensuite bath and floor to ceiling corner windows. Immaculately maintained and move-in ready. 1 Premium Parking Spot & Locker. Enjoy resort-style amenities including a fitness centre, party room, 7th-floor rooftop terrace with BBQs, guest suite, and more. Located in a prime pocket of Etobicoke, surrounded by top-rated schools, scenic walking trails, boutique shops, dining, and just steps from the new Marche Leos Market this is a fantastic opportunity in a coveted community. Also offered for sale. (id:60365)

