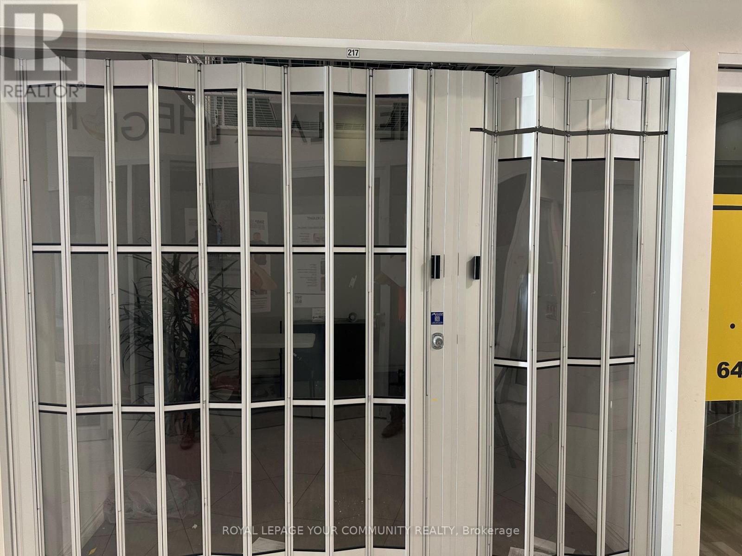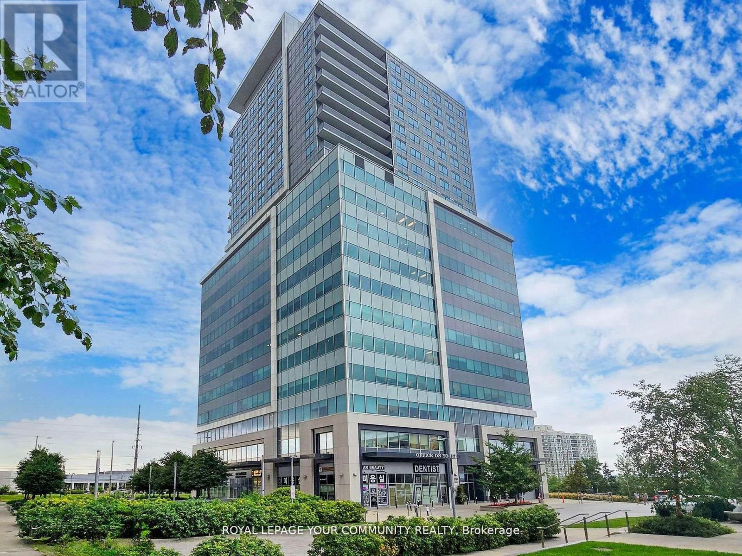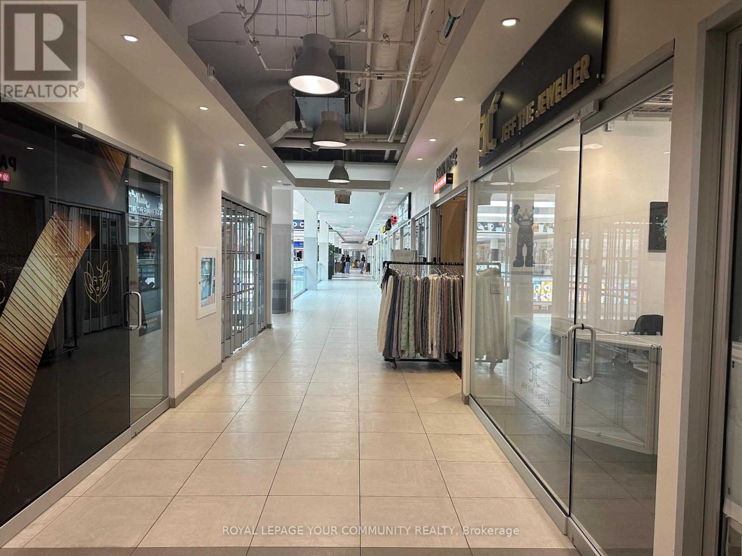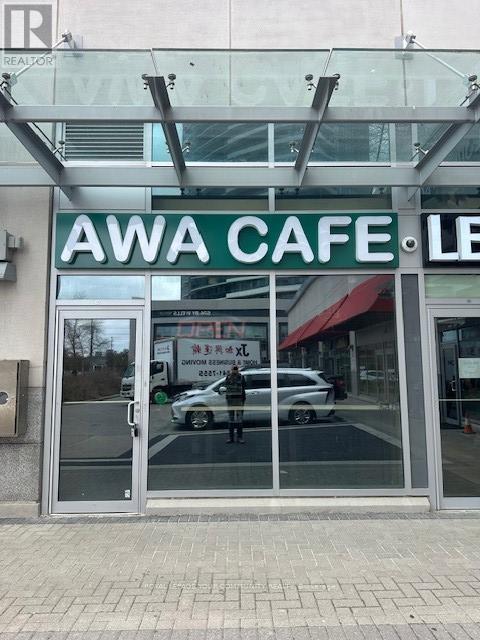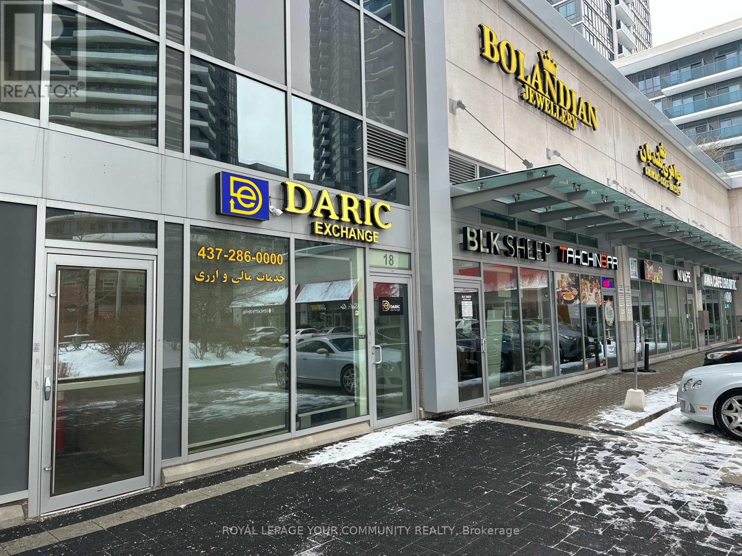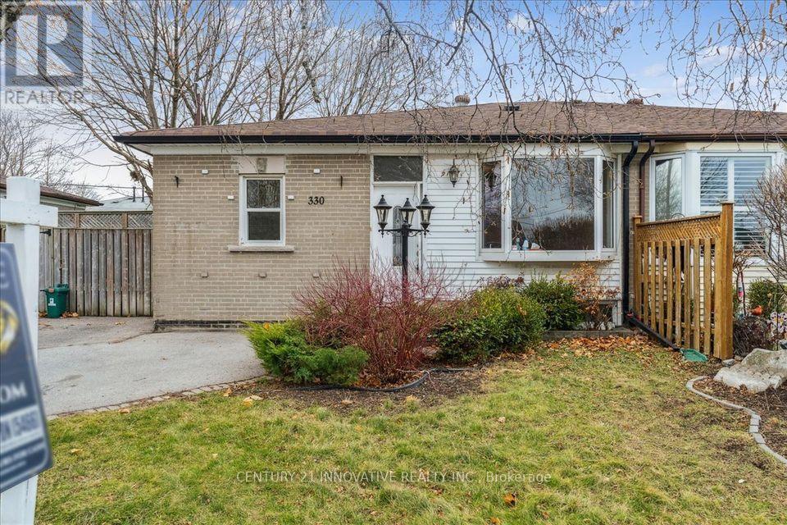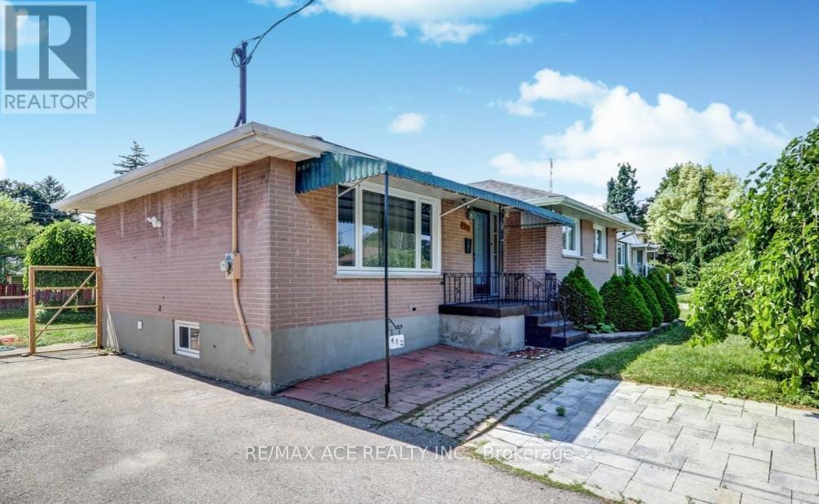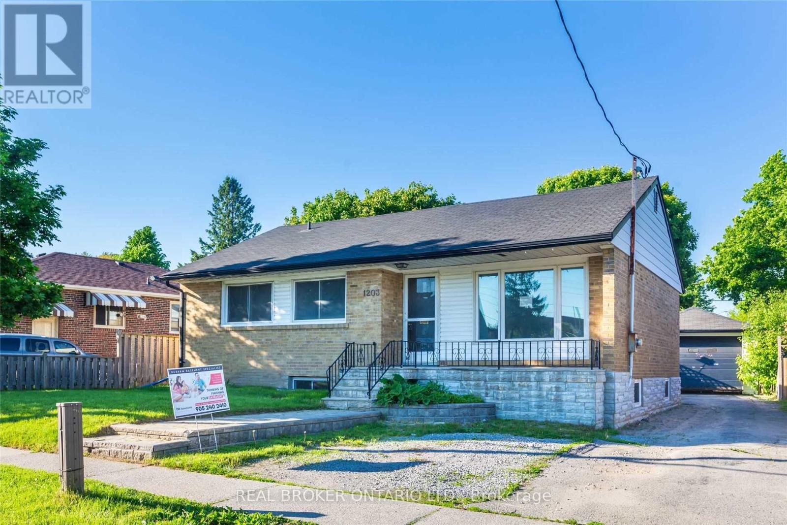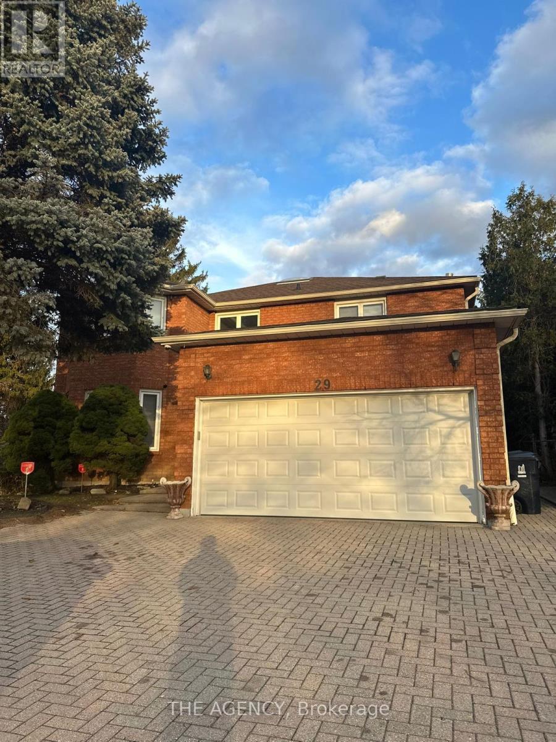217 - 7181 Yonge Street
Markham, Ontario
Shops On Yonge* Complex @ Yonge/Steeles**Price to Sale** One of the Unique location at the Second Floor, Finished Unit. Part Of Indoor Retail W/Shopping Mall, Bank, Supermarket,Restaurants & Directly Connected To 4 High Rise Residential Towers, Offices & Hotel. Location For Retail Or Service Business. Ample Surface & Visitor Underground Parking. Close To PublicTransit, Hwy & Future Subway Extension. (id:60365)
1101/1102/1114 - 7191 Yonge Street
Markham, Ontario
*** State of art workman ship *** a complete top notch trim carpentry throughout, the ace unit of the building of "Office On Yonge", professionally Architectural Designed, Functional Open work space Layout & Meeting Room. Custom lighting, kitchenette, built-in fridge, Located At "World On Yonge" Complex At Yonge/Steeles. The Best on obstructed North East View, Suitable For Any Business In The Office. Tower Part Of Retail W/Shopping Mall, Bank, Supermarket Restaurants & 4 Residential Condo Towers & Hotels.Close To Public Transit, Hwy & Future Subway Extension. ready to start your Business. Ample Surface & Underground Parking Available. All furnishing are negotiable. (id:60365)
231 - 7181 Yonge Street
Markham, Ontario
** World On Yonge ** Complex At Yonge/Steeles* Close to food Court, Ready to start your Business/Primelocation in the Center of the Mall, Part Of Indoor Retail With Shopping Mall, Bank, Supermarket, Restaurants & Directly Connected To 4 High Rise Residential Towers, Offices & Hotel.Location For a Retail Or Service Business. Ample Surface & Visitors Underground Parking. Close To Public Transit, Hwy & Future Subway Extension. Ready To Start Your Business At Great Prices. **EXTRAS** Opportunity To Design Custom Money Exchange/Jewellery/Retail/office and many more.... (id:60365)
13 - 7181 Yonge Street
Markham, Ontario
** World On Yonge ** Complex At Yonge St/Steeles Ave* (At the Court-Yard Facing Outside),Fabulous Luxurious Finished Retail Unit With Its Own Washroom and sink, Part Of Indoor Retail With Shopping Mall, Bank, Supermarket, Restaurants & Directly Connected To 4 High Rise Residential Towers, Offices & Hotel. Location For Retail Or Service Business. Ample Surface & Visitors Underground Parking. Close To Public Transit, Hwy & Future Subway Extension. Ready To Start Your Business At Great Prices. (id:60365)
18 - 7181 Yonge Street
Markham, Ontario
** World On Yonge ** Complex At Yonge St/Steeles Ave* Fabulous Luxurious Finished Retail Unit(First Store Facing Court-Yard), Part Of Indoor Retail With Shopping Mall, Bank, Supermarket, Restaurants & Directly Connected To 4 High Rise Residential Towers, Offices & Hotel. Location For Retail Or Service Business. Ample Surface & Visitors Underground Parking. Close To Public Transit, Hwy & Future Subway Extension. Ready To Start Your Business At Great Prices. (id:60365)
330 Rosedale Drive
Whitby, Ontario
Welcome to your next home in a lovely Whitby neighbourhood! This bright and comfortable 3-bedroom main-floor unit offers plenty of space to live, relax, and enjoy every day. Enjoy a sun-filled living and dining area with large windows. The kitchen has great storage for all your essentials. Each bedroom offers flexible space, whether you need a kids' room, a hobby room, or a home office. You'll have use of the shared driveway, no blockage issues between tenants. The location is super convenient: close to parks, great schools, shops, and transit. Plus, you're just a short drive to Whitby GO, Hwy 401 & 412, easy for commuters! A great fit for anyone looking for comfort and convenience in a calm community. (id:60365)
Main - 482 Nipigon Street
Oshawa, Ontario
Renovated House Through Out!! Laminate Flooring, Pot Lights In Living, Recently Done Kitchen / Washroom. Close To All Amenities And Close To Public Transit. Minutes From Oshawa Town Center, University Of Ontario Institute Of Technology / Durham College. Near Downtown Oshawa... Tenants Pay Utilities. (id:60365)
Bsmt - 1203 Wecker Drive
Oshawa, Ontario
Spacious & Bright 2-Bedroom Basement Apartment in South Oshawa! Step into your private haven with a separate rear entrance and an abundance of natural light streaming through large windows in every room. This beautifully finished home features sleek laminate flooring, two generous bedrooms with double sliding glass closets, and a modern 4-piece bathroom complete with a luxurious soaker tub, polished porcelain floors, and a stylish shower. Perfect for comfort and convenience, the unit includes 1 parking spot. Enjoy nearby green escapes at Lake Vista Park, Fenelon/Venus Crescent Park, and Stone St Park. A vibrant, cozy, and sun-filled space that feels like home from the moment you walk in-ideal for those seeking style, comfort, and a fantastic Oshawa location! (id:60365)
75 Magnolia Avenue
Toronto, Ontario
Custom Built Original Family-Owned Detached Home with 4 Bedrooms & 3 Bathroom a Spiral Oak Staircase & Skylight. 2 (Two) Basement Apartments with Eight-Foot-High Ceilings and Extra Large Window. It Can Be Used for Extra Income. House Rented for $3,000/Per Month. Basement Units Rented for $650.00 Each/Per Month. Garage Rented $200.00/Per Month -- Close to Scarborough GO, TTC, Parks, & Schools all within Walking Distance. (id:60365)
17 Beatty Avenue
Thorold, Ontario
Welcome to your modern family haven. Bright, stylish, and thoughtfully upgraded from top to bottom. This 4-bedroom home checks every box with an open-concept living and dining area, upgraded 9-ft ceilings, oak stairs, and a convenient door to the garage. The kitchen shines with premium finishes, including a Fisher & Paykel refrigerator, Bosch oven, and an Express Water RO filtration system - everyday luxury, built right in. You'll love the finished laundry room, featuring cabinetry and a countertop conveniently located on the second floor, along with upgraded light fixtures that add a designer touch. A professional-grade Husky central vac system adds practical convenience, and custom window blinds are installed on every window in the home, so you can just move in and enjoy. Upstairs, the primary suite is an inviting retreat. Spacious enough for a king bed, complete with his-and-her walk-in closets. Three additional bedrooms offer flexible space for family, guests, or work-from-home living. The garage features epoxy floors, built-in wood shelving, and a garage door opener already installed. Thoughtfully designed and ready to call home. (id:60365)
878 West Shore Boulevard
Pickering, Ontario
This bright and beautifully updated legal two-bedroom plus den basement apartment features a separate private entrance and a highly functional layout, with the den large enough to be used as a third bedroom or home office. The unit boasts new windows, modern flooring, renovated bathrooms, updated kitchen appliances, stylish pot lights, and convenient ensuite laundry.Enjoy ample storage space and private driveway parking for added comfort. Ideally located right at a bus stop and just 4 minutes from the Pickering GO Station and Pickering Town Centre, commuting and shopping are effortless. Nestled in a quiet, friendly, and family-oriented neighbourhood, this home is perfect for families, couples, and young professionals. Plus, unwind with evening strolls to the lake, just a short walk away, along with nearby parks and beaches-bringing nature right to your doorstep (id:60365)
29 Moeller Court
Toronto, Ontario
Discover your new home in this bright and spacious 2-bedroom, 1-bathroom walk-out basement in the heart of Scarborough. With large windows and direct access to the yard, the suite feels airy and open, yet offers excellent privacy and comfort. The generous living area is perfect for relaxing or entertaining, and both bedrooms are well-sized to accommodate a variety of setups. Close To All Amenities, Easy Access To Parks, Shopping, Schools, Minutes To Hwy 401, Uof T, Centennial College, and Go Station For Easy Commute. (id:60365)

