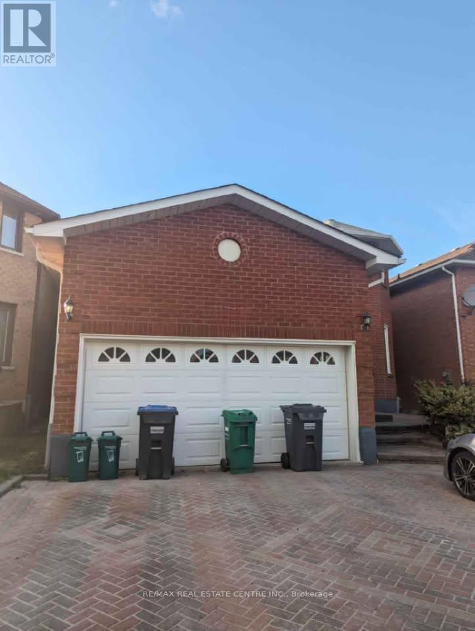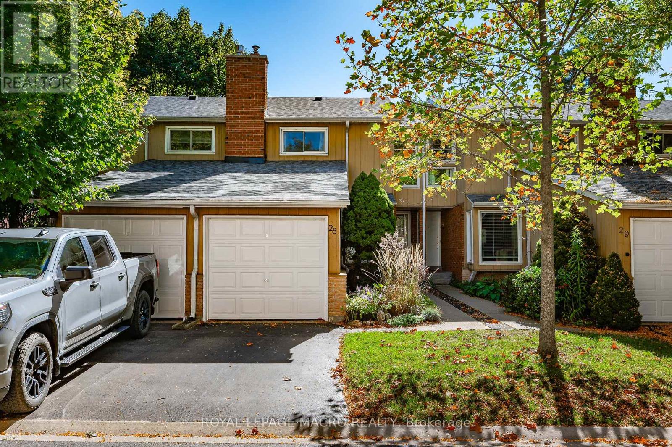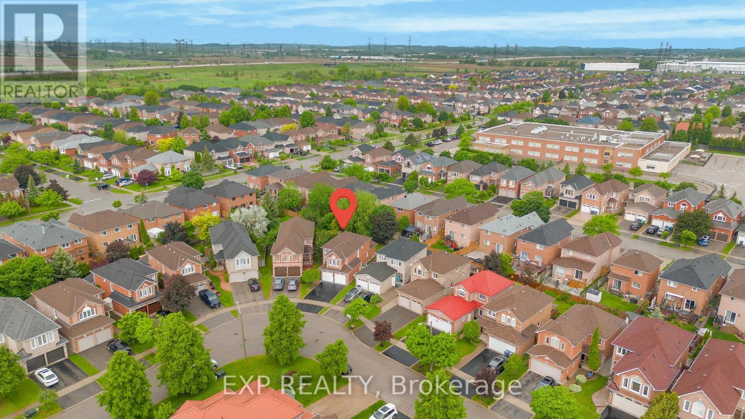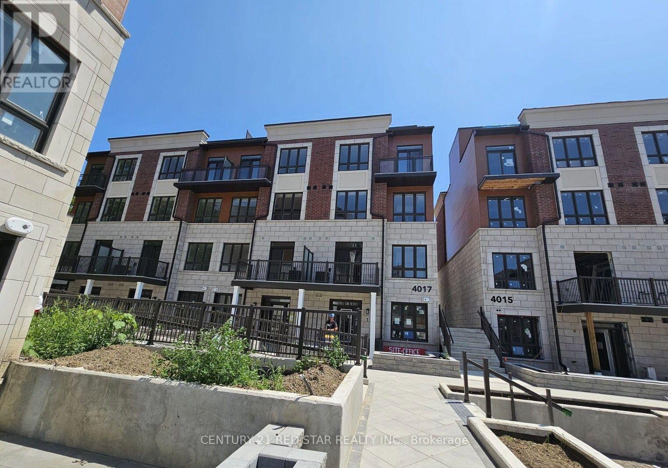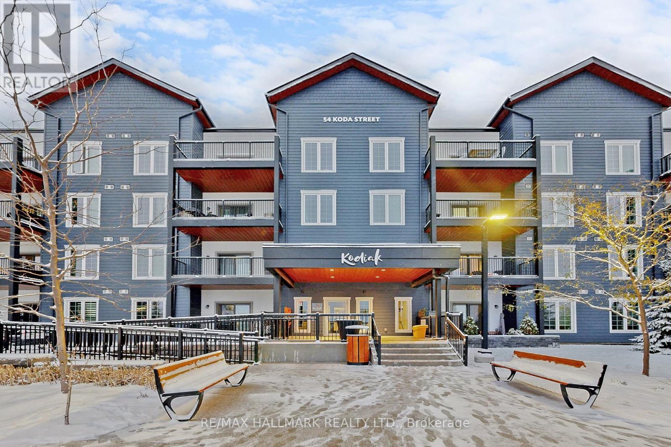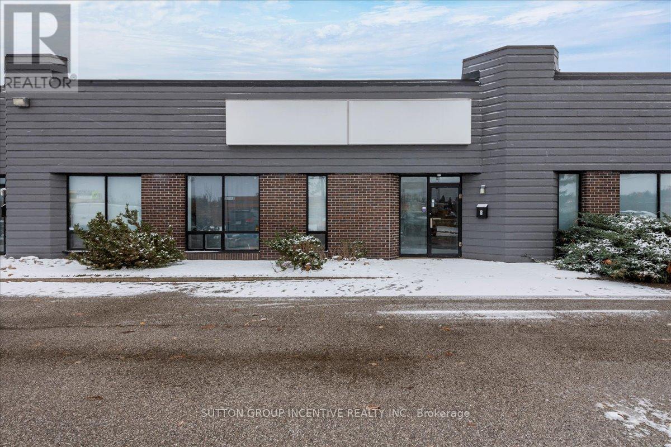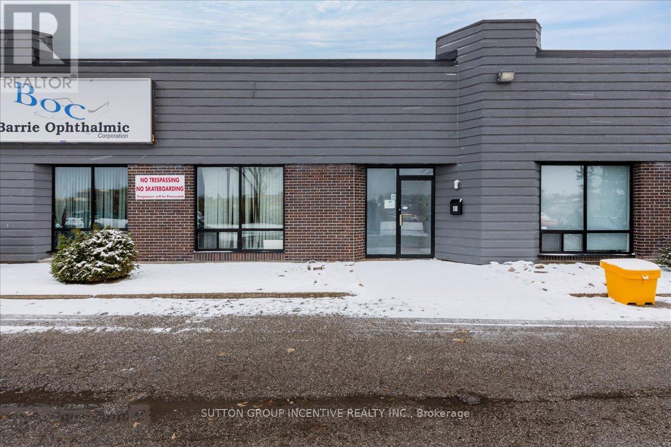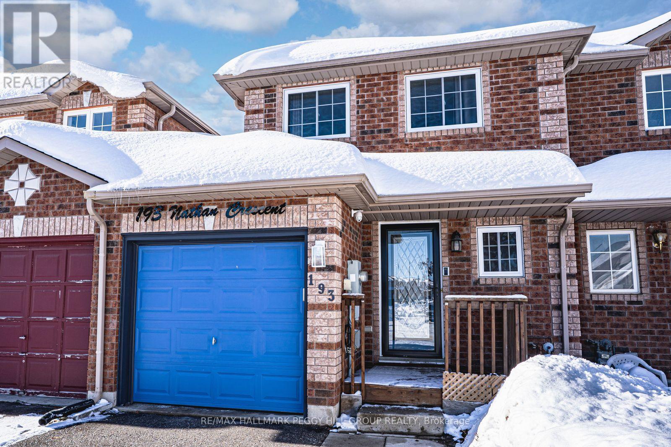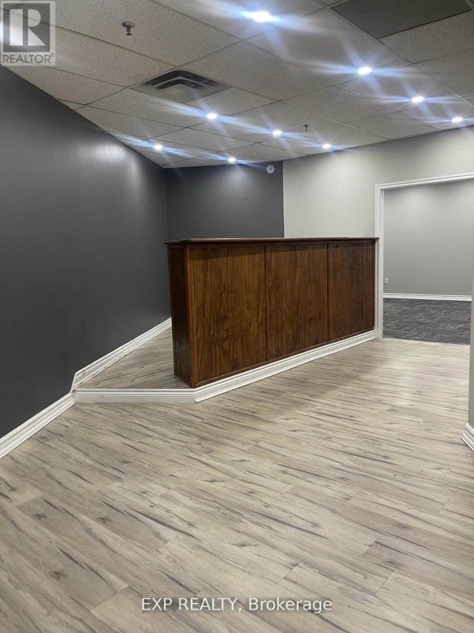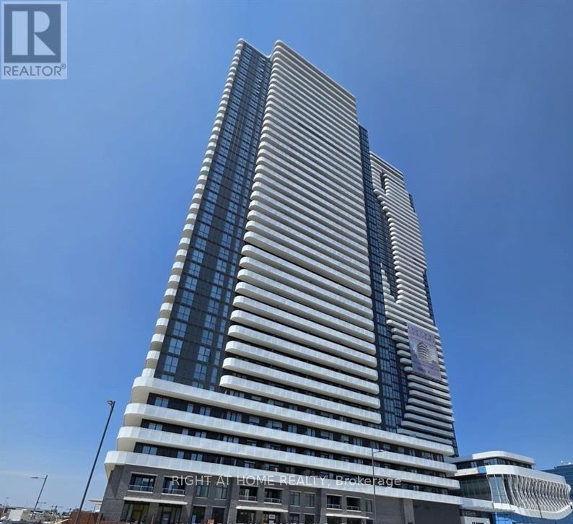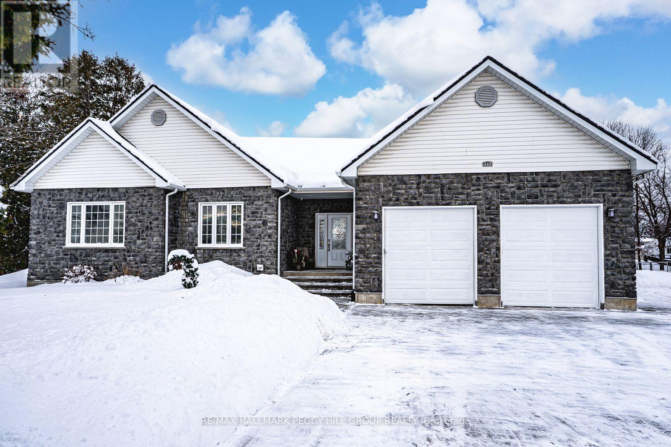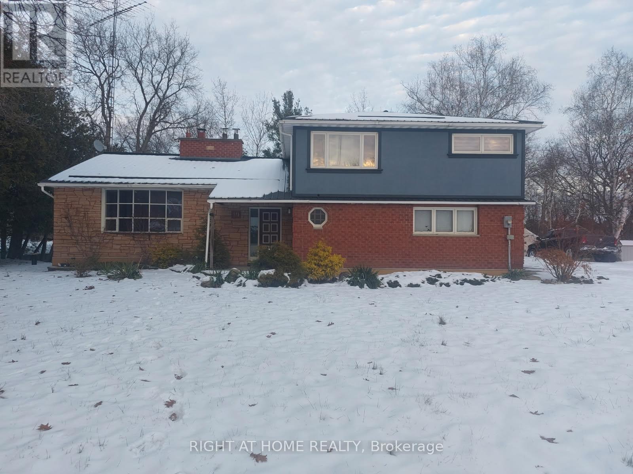( Lower ) - 587 Farwell Crescent
Mississauga, Ontario
Beautiful 2-bedroom basement apartment in a fully detached home, perfectly situated in one of Mississauga's most sought-after neighborhoods. Located on a quiet, family-friendly street, this spacious unit offers the ideal blend of comfort and convenience. Just minutes from Square One Shopping Centre with easy access to Hwy 403 and nearby GO Transit, making your commute effortless. Features two generous bedrooms and a beautiful, modern kitchen. A great location and a fantastic place to call home! Tenant will share 30% of utilites (id:60365)
28 - 2385 Woodward Avenue
Burlington, Ontario
Discover exceptional privacy and lifestyle convenience in this South Burlington townhouse, ideally situated in a mature, tree-linedneighbourhood. Just minutes from Burlington Mall, the QEW, and some of the city's most celebrated events - including the Sound of Music Festival, Canada's Largest Ribfest, and scenic waterfront strolls at Spencer Smith Park. This thoughtfully designed two-storey home features a sunken living room with a cozy fireplace and a large bay window that floods the space with natural light. The adjoining dining area seamlessly connects to the kitchen, complete with stainless steel appliances and generous counter space - perfect for everyday living and entertaining. Step outside to your oversized, fully fenced private patio - an ideal setting for outdoor dining, relaxation, or hosting guests. Upstairs, you'll find three spacious bedrooms and a 5-piece bathroom featuring dual sinks. The partially finished basement offers added versatility, with a dedicated laundry area and plenty of storage. A single-car garage and driveway provide parking for two vehicles. This is the perfect blend of comfort,location, and lifestyle. (id:60365)
7159 Spyglass Crescent
Mississauga, Ontario
Welcome To This Beautifully Updated 3+1 Bedroom, 4-Washroom Detached Home Offering An Inviting Open-Concept Layout Ideal For Modern Living* The Main Floor Boasts A Stunning Chef-Inspired Kitchen With Quartz Countertops, Custom Range Hood, Stainless Steel Appliances, And A Center Island Perfect For Entertaining* The Living And Dining Areas Are Enhanced With Pot Lights, Stylish Flooring, And Elegant Finishes Throughout* The Spacious Primary Bedroom Features A Cozy Sitting Nook And Abundant Natural Light* A Fully Finished Basement Provides Additional Living Space, Ideal For A Recreation Room, Home Office, Or In-Law Suite* Step Outside To A Generous Backyard With A Patio And Gazebo, Perfect For Year-Round Enjoyment* Located Close To Top-Rated Schools, Scenic Parks, Public Transit, And Minutes To Highways 401/403/407* This Is A Home That Blends Comfort, Style, And Convenience! (id:60365)
11 - 4017 Hickory Drive
Mississauga, Ontario
Ready to Move in! Modern 2-Bed, 3-Bath Condo Townhome for Lease in Prime Mississauga Location! Stylish and well-maintained, this home offers laminate flooring throughout, stainless steel appliances, 9 smooth ceilings in living/kitchen/dining, and a private rooftop terrace perfect for entertaining.1 year old! This prime location provides modern convenience with easy access to Highways 403, 401, 427, and the QEWall within a 10-minute drive. Residents will also enjoy being close to top-rated schools, shopping, dining, and entertainment. Outdoor enthusiasts will love the nearby parks and trails, including the scenic Applewood Hills Greenbelt Trail just steps away. Just 20 mins to Downtown Toronto. Unbeatable lifestyle and convenience! (id:60365)
417 - 54 Koda Street
Barrie, Ontario
Spacious Top-Floor Corner Unit in Sought-After Bear Creek Ridge, Barrie! Discover this bright 3-bedroom condo offering over 1400 sqft of thoughtfully designed living space, complete with 2 parking spaces and a locker. Step into a welcoming foyer with a convenient entry closet opens into an open-concept layout enhanced by 9ft ceilings and engineered hardwood flooring throughout the main living areas. The stylish galley kitchen is beautifully appointed with stainless steel appliances, a built-in microwave and dishwasher, granite countertops, a sleek tile backsplash, and abundant cabinetry for optimal storage. A sunlit dining area with a large picture window flows seamlessly into the spacious living room, where sliding doors lead to a private balcony with picturesque south-facing views, perfect for relaxing or entertaining. The primary bedroom includes 2 large closets and a 3pc ensuite with a frameless glass shower and granite-topped vanity. The second bedroom features a large window with roller blinds, while the third bedroom, framed by French doors and a picture window, offers versatility as a guest room, home office, or den. A separate 4pc bathroom with a soaker tub, shower, granite-topped vanity, and ensuite laundry completes the layout. Residents of 'Kodiak' enjoy family-friendly outdoor amenities, including a playground and chess court. Ideally situated in a vibrant community surrounded by scenic trails, parks, top-rated schools, and everyday conveniences, this home combines modern comfort with timeless appeal. An exceptional opportunity to call Bear Creek Ridge home! (id:60365)
8/9 - 18 Alliance Boulevard
Barrie, Ontario
Sub-Lease Opportunity - Current lease goes until July 31st, 2027. 4,208 SF of warehouse / office space in Barrie's north end. Hwy Industrial Zoning allowing for a mix of industrial and commercial uses. Located in Industrial multi-unit building with highway frontage. Unit includes office space, 1 washroom, 3 entrances, 2 dock level doors (12x10) and 18' clear. $12.00 / SF with annual increases and TMI at $5.17 / SF (2025) which includes water and sewer. Unit 8 & 9 are currently connected to neighbouring unit 10, but can be closed off prior to sub-tenant taking possession. (id:60365)
10 - 18 Alliance Boulevard
Barrie, Ontario
Sub-Lease opportunity - Current lease set to expire March 31st, 2028. Unit is facing Hwy 400 for maximum signage exposure. Approx. 1,648 SF, with 400 SF of office space at front of unit, dock level door, 18' clear. Newly finished, with 2 washrooms and also available to rent with unit 8 & 9 (same tenant / sub-lease opportunity) for a total of 5,856 SF of warehouse space. Available August 1st, 2025 - potential to sign new lease with Landlord, subject to approved credit. Door between units can be closed prior to taking possession or left as is if necessary. (id:60365)
193 Nathan Crescent
Barrie, Ontario
SOUTH BARRIE TOWNHOME FEATURING BRIGHT SPACES, WARM CHARACTER, & A WALKABLE LOCATION YOU'LL LOVE COMING HOME TO! You've scrolled through plenty of listings, but 193 Nathan Crescent feels different; it's the kind of home that makes you want to kick off your shoes and stay awhile. The moment you step inside, it feels like home - bright, spotless, and filled with warmth and care. The kitchen is the heart of it all, with warm wood cabinetry, a tongue-and-groove ceiling, and a wide pass-through that keeps the cook connected to the conversation. The living room is flooded with natural light and opens through sliding doors to a fenced backyard featuring a deck with a hardtop gazebo and privacy fencing, a charming two-storey wooden playhouse, and garden beds that bring the space to life. Head upstairs to find a relaxing primary retreat with a walk-in closet and semi-ensuite access, along with a versatile second bedroom ideal for guests or a home office. The partially finished lower level adds even more flexibility with a third bedroom and plenty of space to shape to your needs. Additional highlights include an attached garage, driveway parking for two more vehicles, and an updated air conditioner (2025). No car? No problem. You can walk to schools, parks, trails, playgrounds, the library, and Heritage Square at Yonge and Big Bay Point for groceries, restaurants, shops, and everyday essentials. This is a #HomeToStay that fits your life, your routine, and everything you love about South Barrie. (id:60365)
17 - 4370 Steeles Avenue
Vaughan, Ontario
3 Professional Office... Prime Location on the bustling Steeles Ave West corridor! This second-floor space features a small kitchenette area. The 2nd level, including a reception area. Additionally, there is one washroom. The convenience extends to its proximity to major highways, transit, and commercial centres. Tenant To Verify Zoning, measurement & Other Information.. Gross Lease: Including All Utilities & TMI. Surface parking, TTC surfaceroute access to Hwy's 400, 407 close by. (id:60365)
2801 - 8 Interchange Way
Vaughan, Ontario
Brand New Festival Tower C Condo 1Bedroom + 1Den, 2 Full bathrooms. Featuring A Modern Luxury Kitchen With Integrated Appliances, Quartz countertop and backsplash. Bedroom Ensuite with 4-piece bathroom. A Versatile Den is easily convertible to Home Office Or Guest Space. High end finish with 9 feet ceiling. Bright space with floor to ceiling window. Building will feature a spacious Fitness Centre with Spin Room, Hot Tub, dry & Steam Saunas, and Cold Plunge Pool, Outdoor Terrace, Pet Spa, Barbeque, Game Lounge and Screening Room, Work-Share Lounge. Steps to Vaughan Subway Station Hwy 400, Shopping, Dining, and Entertainment, including Cineplex, Costco, IKEA, Canadas Wonderland and Vaughan Mills. (id:60365)
222 Glenn Avenue
Innisfil, Ontario
GORGEOUS CUSTOM ICF-BUILT BUNGALOW ON A SPRAWLING LOT WITH A WALK-UP BASEMENT INCLUDING SPACIOUS SEPARATE LIVING QUARTERS & OVER 3,600 FINISHED SQ FT! Nestled in the heart of Stroud, this custom ICF-built home is perfectly positioned across from an elementary school and steps from a local breakfast spot, shopping plaza, groceries, and the Stroud Community Centre Arena, and just five minutes from South Barries shopping, dining, and GO Station. Outdoor adventure awaits with Innisfil Beach Park and Barries Kempenfelt Bay, both under 15 minutes away, along with scenic hiking trails and nearby golf courses. The homes timeless all-brick and stone exterior is complemented by a durable metal roof and beautifully landscaped grounds. Enjoy vibrant gardens, lush green space, and a concrete patio with a gazebo and gas BBQ hookup. An oversized double garage with doors just under 9 ft high, and an inside entry provides parking for two vehicles, while the driveway accommodates up to eight more, including convenient side parking with easy access to the basement walk-up. The bright, open-concept main level features 9-foot ceilings, large windows, and a welcoming living room with a gas fireplace. The kitchen impresses with built-in appliances, a large island with seating, modern finishes, pantry storage, and a walkout to the patio. Three spacious bedrooms include a serene primary suite with a walk-in closet and a luxurious 5-piece ensuite, complete with heated floors, a dual vanity, a separate shower, and a deep jetted tub. The fully finished basement offers high ceilings, a separate walk-up entrance, and versatile living quarters ideal for multi-generational families, featuring three additional bedrooms, a kitchen, a spacious rec room, a comfortable family room, and cold storage. Carpet-free flooring throughout, laundry on both levels, and abundant storage complete this exceptional #HomeToStay! (id:60365)
19 Shepherd Road
Whitby, Ontario
Executive Estate Living in Northwest Whitby w/Private Oasis.Welcome home to this magnificent, beautifully maintained 4-level side split residence, situated within a prestigious enclave of multi-million dollar estate homes in highly sought-after Northwest Whitby. This extraordinary property offers unparalleled privacy and a serene connection to nature, backing directly onto the peaceful Heber Downs Conservation Area.Nestled on a sprawling acre lot, this home provides the ultimate natural backdrop for refined living and future expansion possibilities.Enjoy unparalleled tranquility with mature trees and direct access to nature trails, offering incredible privacy year-round.Step inside to find a spacious, sun-drenched layout featuring separate living, dining, and family rooms. The space is enhanced by sophisticated cornice molding throughout and wainscoting details in the hallway and kitchen.Gourmet Eat-In Kitchen is a chef's delight featuring stainless steel appliances, a large center island, abundant cabinetry, and pot lights throughout, perfect for daily meals and entertaining.Seamless Indoor/Outdoor Living: Multiple walkouts from the dining room and family room lead to a massive, private deck, ideal for large gatherings, summer barbecues, and relaxing while overlooking your natural oasis.The upper level hosts 4 generously sized, bright bedrooms with large windows offering scenic views. The primary suite is a true retreat, featuring an ensuite bath and a walk-in closet.A professionally finished walkout basement provides an ideal -bedroom, 2-bathroom in-law suite with a separate entrance, full kitchen, and living area-perfect for extended family or rental income potential.The property boasts a large, private driveway/garage providing ample parking and storage.This rare offering perfectly balances luxurious estate living with a private, natural setting. Don't miss the chance to own this private oasis in one of Whitby's most exclusive neighborhoods (id:60365)

