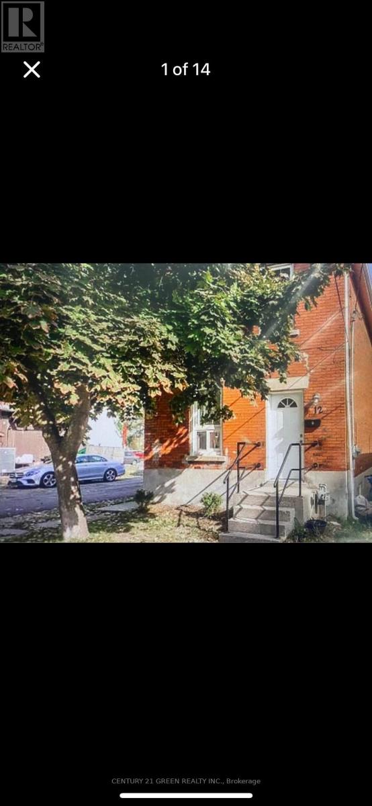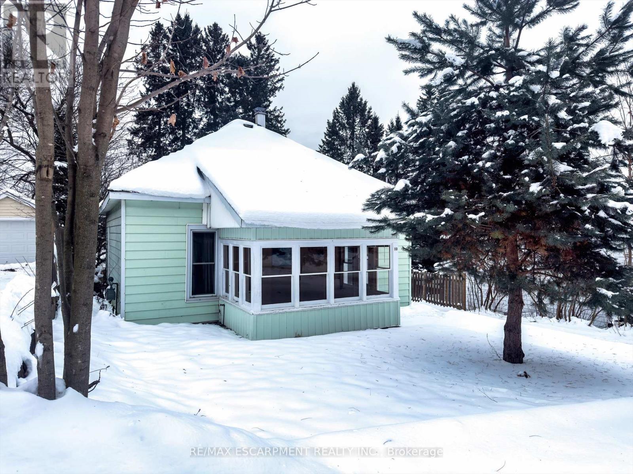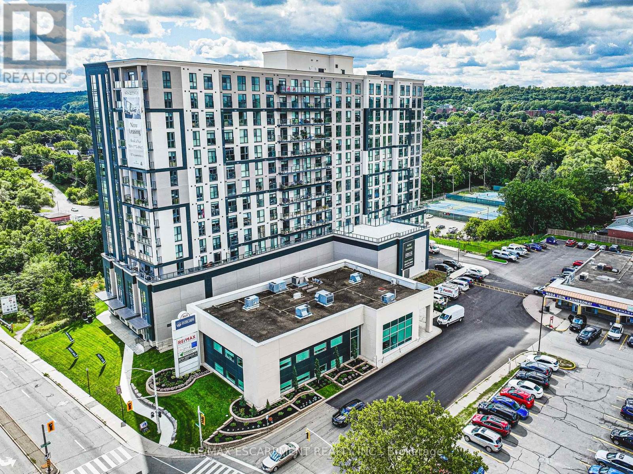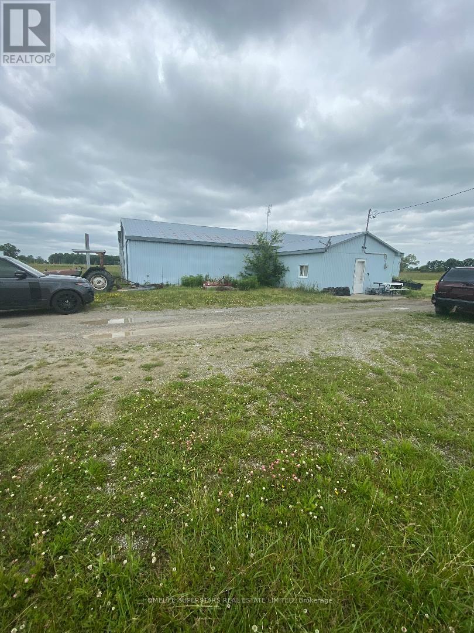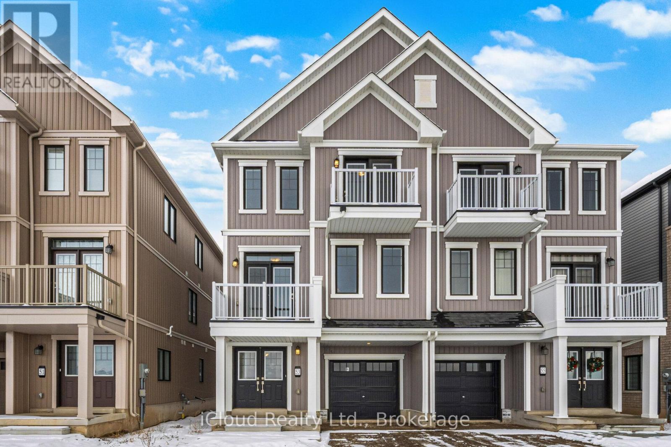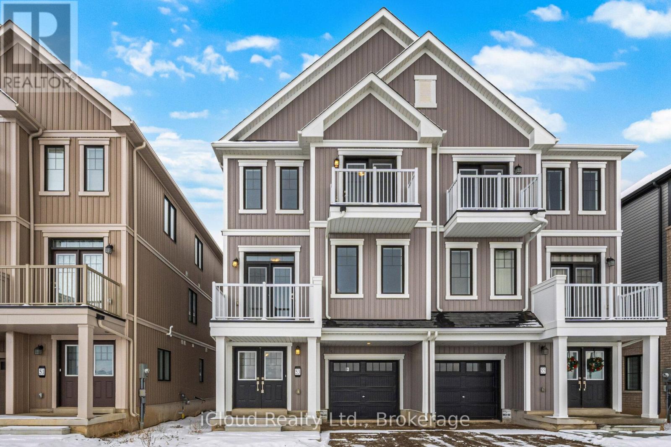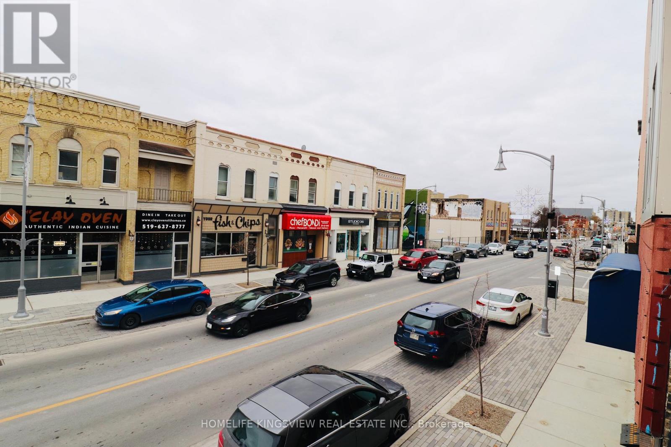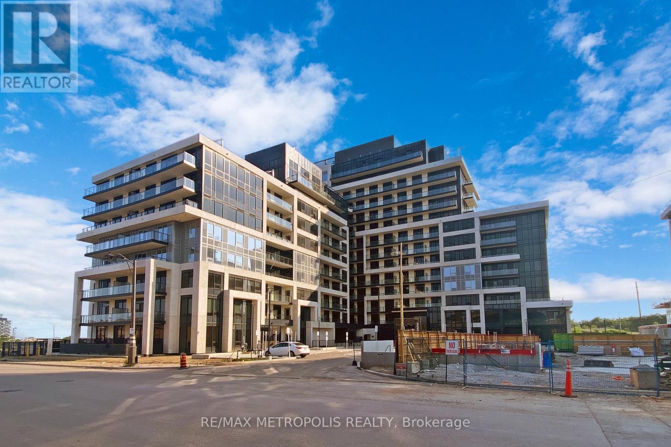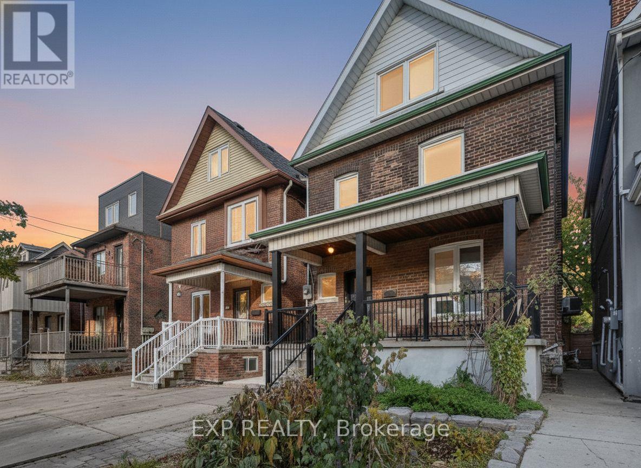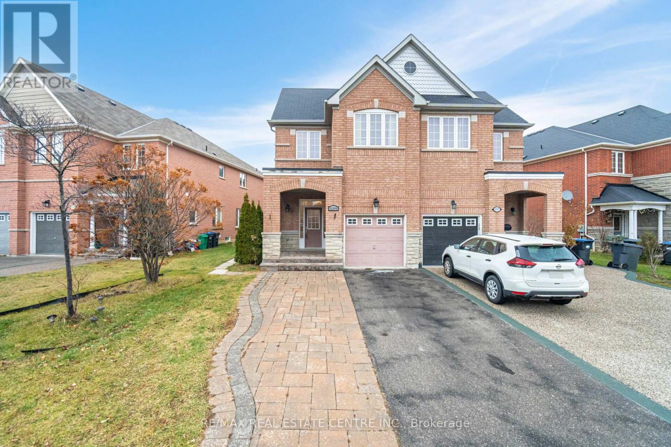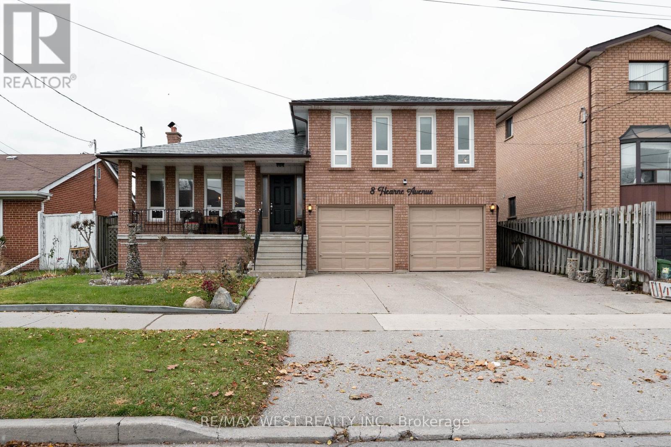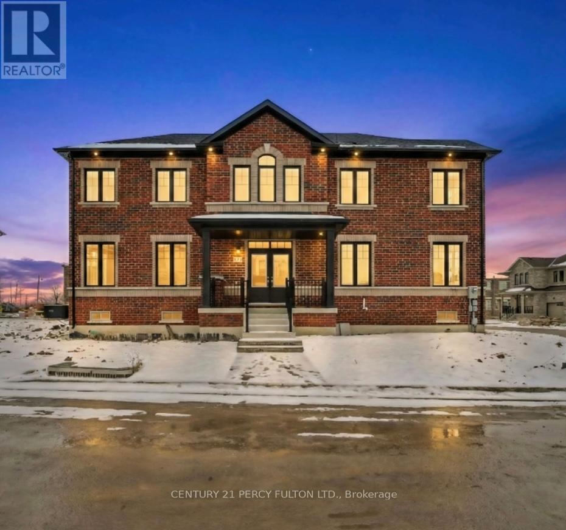Upper - 12 Lawrence Avenue
Guelph, Ontario
Spacious 2 Bed, 1 bath upper level with useable attic and kitchen available for rent from January 1st, 2026. Close to schools. downtown, grocery and Hwys in the city of Guelph. (id:60365)
10 Duncan Street E
Huntsville, Ontario
Attention renters, first time home buyers and investors. Your carrying costs on this opportunity are almost less expensive than renting. And you get to enter the market by purchasing a great little offering. The detached garage would be great for that classic car enthusiast. Or perhaps a workshop or studio. You can walk to downtown, shops, restaurants and schools. The front porch is great for a summer morning coffee and a good book. Or, insulate it and you have even more livable square footage. A spacious eat-in kitchen, separate dining and living rooms make for an easy living floor plan. Laundry is located in the lower level. A metal roof makes for low maintenance and for the pet lovers, there is a separate entrance to the backyard which happens to be fenced. (id:60365)
1106 - 870 Queenston Road
Hamilton, Ontario
Stunning never lived in 1 Bedroom + Den 1 Bath unit. Be the first to live in this stunning suite, featuring modern, contemporary finishes. The spacious kitchen boasts brand new stainless steel appliances (fridge/freezer, over-the-range microwave, and dishwasher), ample counter space, and sleek cabinetry. The open-concept living area extends to a cozy den, perfect for a home office or extra living space. Key Features: In-Suite Laundry, Individual Thermostat. Geo-Thermal Heating and Cooling. Amenities: Bike storage room, fitness center, and smart parcel lockers. (id:60365)
5320 Netherby Road E
Fort Erie, Ontario
Remarks LOCATION! LOCATION! LOCATION! VTB CONSIDERED BY THE SELLER !!! Amazing land with 1085 sq. ft. of the front. Prime area of Netherby road just near the New Hospital its right on the Netherby Rd Fort Erie. Direct Access to QEW.Total 35 acres of Land. Use to be Horse Racing track. Once the zoning is changed Its big enough to potentially build more than 1000 houses. Flat piece of Land. Just minutes drive from the new Niagara Hospital. Vacant land with a portion being farmed. **EXTRAS** Property has a Barn which is presently Empty. Has two ponds of 1/2 acres each. Its Flat land GREAT OPPOURTUNITTY for the future developers. Buyer has to do his own due diligence for CURRENT USES and FUTURE POSSIBILITIES. (id:60365)
53 Stanley Avenue
Haldimand, Ontario
Welcome To The Sydney At Village Towns, A Beautifully Designed 3-Storey Townhouse Offering 1,500 Sq. Ft. Of Modern Living Space. This Home Features 3 Bedrooms, 3 Bathrooms, Entry To Garage. Designed With Lifestyle In Mind! Upon Entry, A Welcoming Foyer Opens To A Versatile Flex Space And A Convenient Laundry Area, Perfect For Today's Lifestyle. The Sun-Filled Second Floor Features Neutral-Toned Vinyl Floors Throughout An Open-Concept Layout, Including A Stylish Eat-In Kitchen With Central Island, Dining Area For Gatherings And A Spacious Family Room To A Private Balcony, Ideal For Morning Coffee Or Evening Relaxation. Upstairs, The Natural Oak Staircase Leads To A Luxurious Primary Bedroom With Walk-In Closet, 4Pc Ensuite, Along With Two Additional Generous Bedrooms For Family, Guests, Or Office Use. Set In A Desirable Neighbourhood, This Home Is Just Steps From Parks, Trails, And River Access, Offering Endless Opportunities For Outdoor Recreation. Modern Layouts, Functional Spaces, And Flexible Floor Plans Make This Townhouse Perfect For Your Family's Everyday Living. (id:60365)
53 Stanley Avenue
Haldimand, Ontario
Welcome To The Sydney At Village Towns, A Beautifully Designed 3-Storey Townhouse Offering 1,500 Sq. Ft. Of Modern Living Space. This Home Features 3 Bedrooms, 3 Bathrooms, Entry To Garage. Designed With Lifestyle In Mind! Upon Entry, A Welcoming Foyer Opens To A Versatile Flex Space And A Convenient Laundry Area, Perfect For Today's Lifestyle. The Sun-Filled Second Floor Features Neutral-Toned Vinyl Floors Throughout An Open-Concept Layout, Including A Stylish Eat-In Kitchen With Central Island, Dining Area For Gatherings And A Spacious Family Room To A Private Balcony, Ideal For Morning Coffee Or Evening Relaxation. Upstairs, The Natural Oak Staircase Leads To A Luxurious Primary Bedroom With Walk-In Closet, 4Pc Ensuite, Along With Two Additional Generous Bedrooms For Family, Guests, Or Office Use. Set In A Desirable Neighbourhood, This Home Is Just Steps From Parks, Trails, And River Access, Offering Endless Opportunities For Outdoor Recreation. Modern Layouts, Functional Spaces, And Flexible Floor Plans Make This Townhouse Perfect For Your Family's Everyday Living. (id:60365)
A - 647 Talbot Street
St. Thomas, Ontario
Bright and spacious 1-bedroom apartment available in the heart of downtown St. Thomas! This freshly updated unit features an open-concept kitchen and living area with modern flooring, plenty of natural light, and access to a private deck perfect for relaxing or entertaining. The apartment includes a large bathroom with shower, in-unit laundry, and ample storage. Parking is included, and all utilities are extra. Located steps from shops, dining, and amenities, this unit offers comfort and convenience in a prime location. (id:60365)
304 - 3200 William Coltson Avenue
Oakville, Ontario
Welcome to this 1 bed + den in the prestigious upper west side condos by Branthaven in Oak Village. At the corner of Trafalgar and Dundas, this 685 Sq Ft unit has been upgraded with quartz countertops. Stylish, Wide Plank Mahogany Laminate Flooring Throughout. Modern Subway Tile Backsplash. This unit has all modern feels of a condo in Oak Village. Ensuite laundry is neatly tucked into closet. 1 parking space and 1 locker are included for extra storage. public transit is right outside doorstep. Great Shopping, Restaurants. Sheridan College Located Down Trafalgar Road. Terrace overlooking landscaped quiet area, away from busy Trafalgar, with lots of sunlight. (id:60365)
29 Cloverdale Road
Toronto, Ontario
Welcome to 29 Cloverdale Rd! A beautifully updated 2.5-storey detached century home in Toronto's vibrant Weston-Pellam Park, steps to The Junction and Stockyards District. Surrounded by new mixed-use developments and future amenities, this property offers incredible long-term investment potential. Designed as a duplex but currently used as single family, it features 4 spacious bedrooms, 4 bathrooms, and 2 kitchens-perfect for multi-generational living, rental income, or a growing family. Major renovations completed with permits (2019) include: new drains, backflow preventer, upgraded water main, waterproofing, sump pump, central vacuum, energy-efficient windows, hardwood & laminate flooring, appliances, Dual HVAC systems with new ductwork, and an upgraded 200-amp panel. Additional highlights: Basement with high ceilings, tankless water heater, two laundry areas (main & 3rd floor), cedar deck, landscaped backyard oasis (2020-2021) with new fencing and two sheds and legal front pad parking. Just steps to the St. Clair streetcar and the future St. Clair-Old Weston GO Station, offering a direct train to Union Station or Kitchener. A rare blend of character, quality updates, and future growth provides any buyer peace of mind, not to mention you will have the nicest neighbours!! don't miss this Toronto gem! (id:60365)
5099 Nestling Grove E
Mississauga, Ontario
Amazing 4 Bdrm Semi-Detached in Churchill Meadows area Main and second floor only). Complete With All The Bells And Whistles! Gleaming Dark Hardwood Throughout The Main Level, Staircase & Upstairs Hallway. Upgraded Kitchen W/Granite, S/S Appliances And Great Eat In Area Overlooking Private Backyard. Upper Level Loft, Gas Fireplace In Family Rm, 2nd Floor Laundry. walking distance to the famous plaza in Mississauga This Is A Must See!!| (id:60365)
8 Hearne Avenue
Toronto, Ontario
Welcome to 8 Hearne Ave-an inviting, well-maintained multi-level bungalow perfectly situated in the highly sought-after Rustic community. This lovely home offers a bright and spacious main-floor living area with a great layout and oversized windows that fill the space with natural light.This large home offers generous room sizes which provide exceptional comfort and flexibility. The fully finished basement comes complete with a separate entrance, offering fantastic income potential or an ideal space for extended family.Enjoy the tranquility of a quiet, family-friendly neighbourhood while staying close to schools, parks, transit, and all amenities. Whether you're a first-time buyer, investor, or downsizer, this property is a rare opportunity in a desirable location. (id:60365)
396 Kennedy Circle W
Milton, Ontario
Brand-New Corner Lot Home for Rent in Milton! 396 Kennedy Circle West, Milton A RARE OPPORTUNITY to rent a spacious, brand new "Fieldgate built home" located next to the beautiful Sixteen Mile Creek in a distinguished new neighborhood. Home Features: 4 Bedrooms | 3 Bathrooms, 2,082 sq.ft of modern living space, Bright airy family room with a cozy fireplace, Corner lot with extra windows and abundant natural light, Brand-new construction with stylish contemporary finishes. Prime Location Highlights: Surrounded by 3 excellent schools, Close to two major luxury shopping complexes featuring top global brands, Directly connected to the new wide Britannia Street for easy commuting, Steps from beautiful woods, the scenic Sixteen Mile Creek - a nature lover's paradise. BASEMENT NOT INCLUDED! (id:60365)

