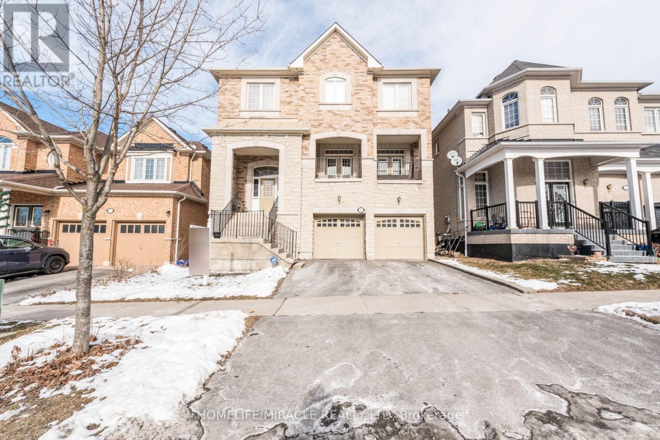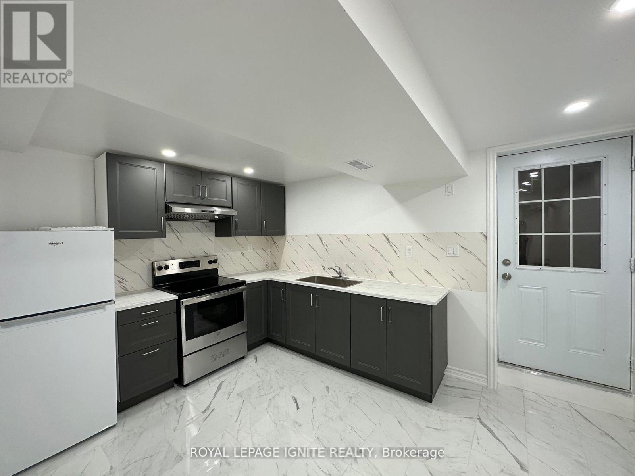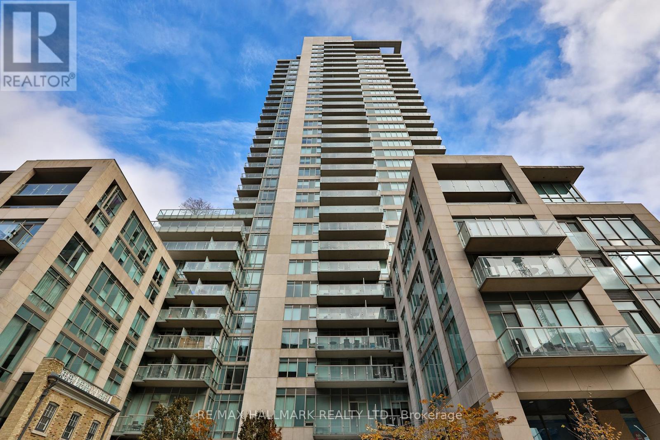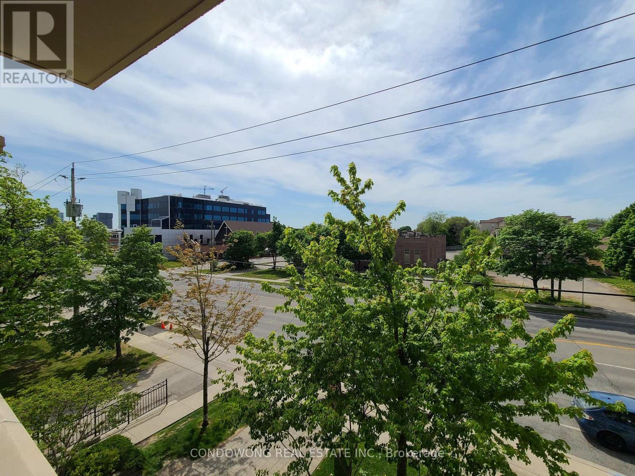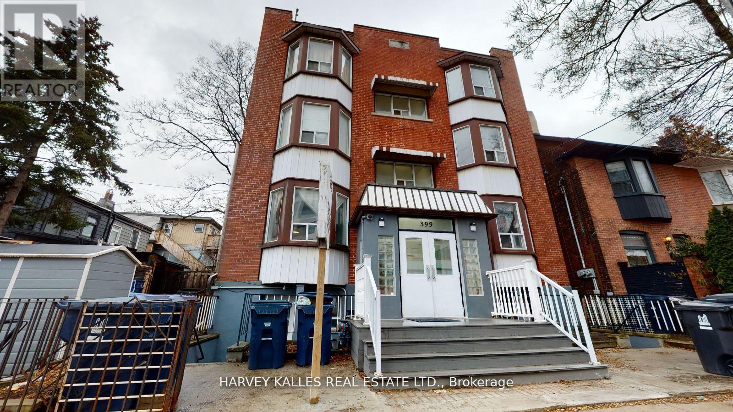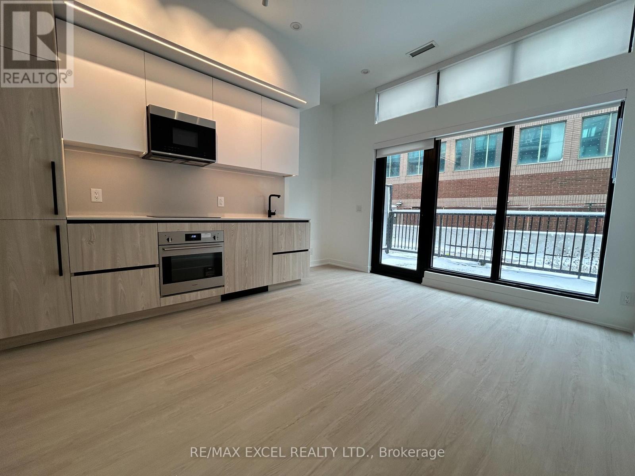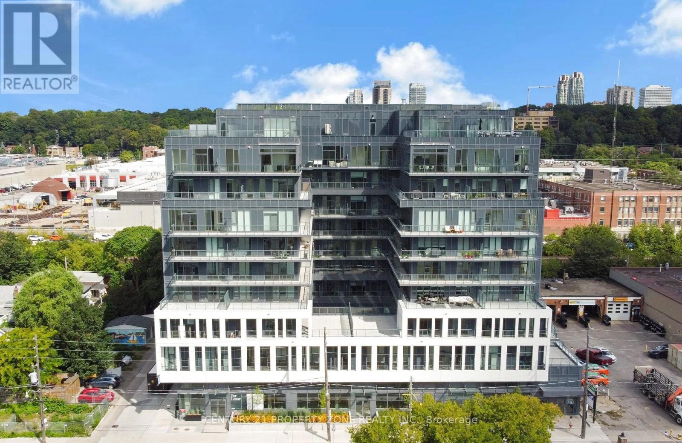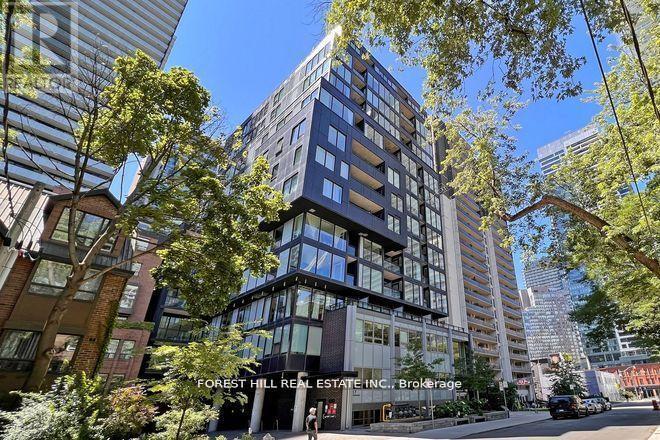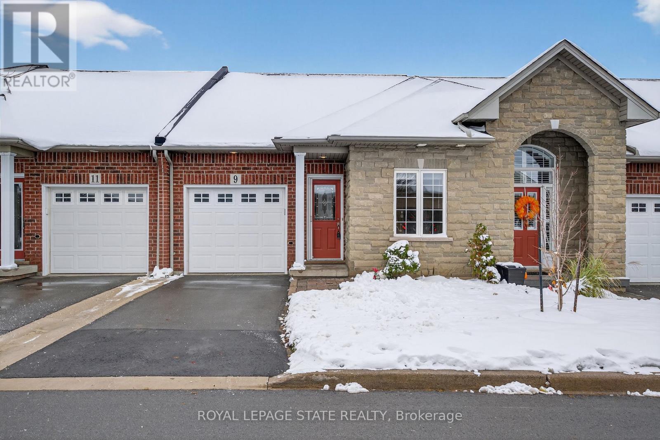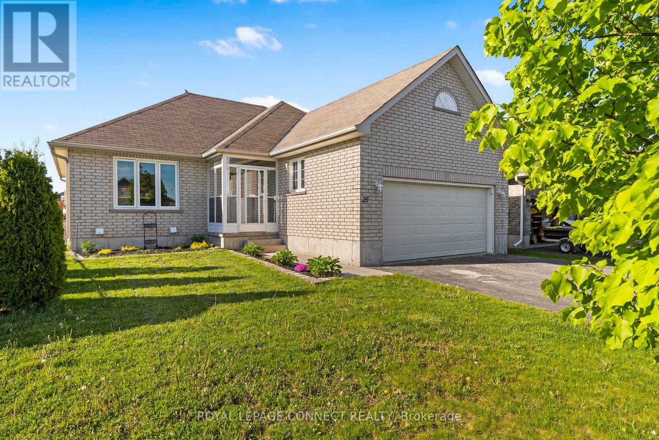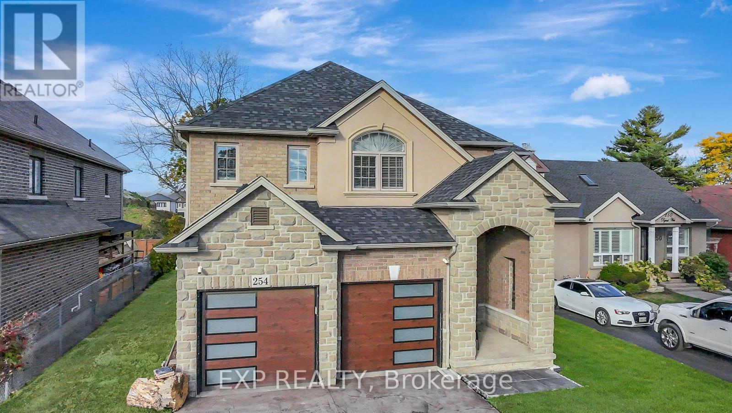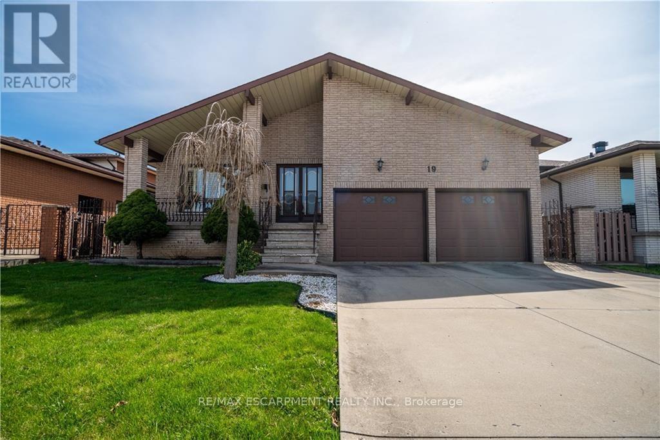8 Solway Crescent
Ajax, Ontario
Bright Spacious 5 Bedroom with 5 Bathroom approx. 4083 Sqft Living Space with Basement Apartment with Legal Side Entrance, Fully Upgraded with Unique Layout, Seller is Flexible with Closing. Close To 401/407/412| Tons Of Amenities Nearby| (id:60365)
Bsmt - 111 Misty Hills Trail
Toronto, Ontario
Spacious 2 Bedrooms & 1 Bathroom Unit, With Pot lights Throughout, Both Bedrooms Have Windows, modern Bathroom, Separate walk-up Entrance & shared Laundry. Family Friendly community Surrounded By Grand Homes & Tree Lined Streets. Access To TTC, Close To Hwy 401, Groceries, Restaurants Etc. Tenant is responsible to for 30% Utilities. (id:60365)
204 - 1 Bedford Road
Toronto, Ontario
Live Beautifully at One Bedford. Step inside Suite 204 and feel the calm sophistication of life at The Annexs most coveted address. This suite features 10 FOOT CEILINGS, FLOOR TO CEILING WINDOWS, and CALIFORNIA SHUTTERS that provide both privacy and warmth. The open living and dining area is designed for comfort, gatherings, and everyday ease. The kitchen includes MIELE APPLIANCES, STONE COUNTERS, and AMPLE CABINETRY, creating a space perfect for cooking and conversation. The den is a FLEXIBLE RETREAT that can be used as an office, library, guest space, or late night movie nook. The bedroom is a sanctuary with a SPA INSPIRED ENSUITE and a CUSTOM BUILT IN CLOSET SYSTEM crafted in solid wood with soft close features and double hanging. Additional features include IN SUITE MIELE LAUNDRY, UNIT CONTROLLED HEATING AND COOLING, and WIDE PLANK HARDWOOD FLOORS throughout. One Bedford offers an intimate boutique feel with CONCIERGE SERVICE, SALTWATER POOL, FITNESS CENTRE, and VISITOR PARKING, all steps from Yorkville, the subway, and U of T. Suite 204 is move in ready and feels just right. (id:60365)
202 - 676 Sheppard Avenue E
Toronto, Ontario
Bright and Spacious 1 Br + Den In St Gabriel Manor. South Facing. Modern & Luxury Design By Shane Baghai With Top Quality Finishes & Appliances. Convenient And Convenient: Walking Distance To Subway ,Ttc, Bayview Village Shopping Mall And All Amenities. Minutes To Hwy 401. (id:60365)
103 - 399 Dupont Street
Toronto, Ontario
Do you want a home at one of the best locations in the city? Do you crave an intimate boutique apartment outside the confines of traditional condo living, with privacy and convenience? If so, come check out 399 Dupont for this one-of-a-kind, light-filled, newly renovated studio apartment, fit for a royal. Enjoy everything this neighborhood has to offer like easy access to TTC transit (Spadina Station just a walk away), amazing restaurants, cafes & more! Photos are for illustrative purposes and may not be exact depiction of the apartment. (id:60365)
109 - 699 Sheppard Avenue E
Toronto, Ontario
Location Location Location, a modern, boutique architectural standout located in the heart of Bayview Village. Enjoy everyday luxury with unmatched convenience just a 2-minute walk to Bessarion TTC Station (Line 4) or a 5-minute drive to Hwy 401 and Bayview Village Shopping Centre. Shopping & Restaurants just steps away! Every design detail from outside in is meticulously crafted to offer a blend of timeless sophistication and enduring value, setting a new standard for North York condominium living. Amenities include: A fully equipped fitness centre, two bookable party rooms located on the top floor, a rooftop terrace with outdoor dining and barbecues, and a lobby/co-working space (id:60365)
512 - 500 Dupont Street
Toronto, Ontario
Welcome to this well-designed studio suite at Oscar Residences, located in Toronto's desirableAnnex neighbourhood. This modern, north-facing unit features 9-foot ceilings, floor-to-ceilingwindows, and a Juliet balcony that allows for ample natural light throughout the day.The open-concept layout includes a functional kitchen with integrated appliances, quartzcountertops, and contemporary finishes. The main living area offers flexibility for bothliving and sleeping arrangements, making it ideal for students, young professionals, orinvestors seeking an efficient use of space.Residents enjoy access to a range of building amenities, including a fitness centre, theatrelounge, chef's kitchen, outdoor terrace, meeting rooms, and pet lounge.Conveniently located just steps from Dupont Subway Station, University of Toronto, GeorgeBrown College, Casa Loma, and nearby shops, restaurants, and cafes. (id:60365)
908 - 17 Dundonald Street
Toronto, Ontario
Bright and Spacious Two Bedroom and Study, Two Bathroom, Furnished Suite with Ensuite Laundry, Balcony & Locker. New Flooring Throughout, Freshly Painted, And Brand New Furniture. Modern Kitchen With Both Built-Ins & Stainless Steel Appliances. Incredible Access To TTC With Private Entrance To Wellesley Subway From The Condo's Lobby. Building Amenities Include; Gym, Party Room, Rooftop Deck, Guest Suite, Visitor's Parking, And Bicycle Storage. 24 Hour Surveillance Concierge. Superintendent On Site. Restaurants, Coffee Shops, Shopping All Within Close Walk. Builder's Floorplan Attached. (id:60365)
9 Manitoulin Trail
Hamilton, Ontario
An exceptional opportunity to own a beautifully maintained 3-bdrm, 3-bath bungaloft in the highly sought-after Garth Trails community. Offering 1,782 sq ft of thoughtfully designed living space, this home showcases a timeless brick & stone façade, a single garage w/ inside entry, & a 1 single-car driveway. The main lvl feat a generous foyer w/ both a storage & bonus linen closet, leading to a bright front bdrm and a convenient 3-pc bath w/ a corner shower. The spacious kitchen provides abundant cabinetry, a peninsula with seating, and a seamless connection to the open-concept living and dining area. A charming corner gas fireplace anchors the space, while French doors open to the rear deck overlooking tranquil green space with no neighbouring unit directly behind. The soaring vaulted ceiling enhances the airy feel and draws the eye to the loft above. A desirable main-floor primary bedroom offers double closets and a well-appointed 4-piece ensuite complete with a linen closet. Main-floor laundry adds everyday convenience. The upper level features a versatile open loft overlooking the living room - ideal as a family room, office, or hobby space - plus a third bedroom with double closets and ensuite privileges to a full 4-piece bathroom. The large, unfinished basement provides exceptional storage or potential for future customization. Painted in neutral tones and updated with recent roof shingles, a furnace (October 2025), and more, this home is truly move-in ready. Ideally located, residents enjoy the best of Garth Trails living. Moments from the spectacular residents' clubhouse, the community offers a vibrant adult-lifestyle experience with resort-style amenities: indoor pool, sauna, whirlpool, fitness centre, games and craft rooms, tennis and pickleball courts, bocce, shuffleboard, putting green, and a grand ballroom for year-round social events. Stroll the private parkland, take in the pond's wildlife, and enjoy the ease of low-maintenance, turnkey living. (id:60365)
25 Springdale Drive
Kawartha Lakes, Ontario
Welcome to 25 Springdale Drive, a beautifully maintained 3+1 bedroom bungalow in the highly desirable North Ward of Lindsay. Built in 2009, this home offers comfort, convenience, and plenty of space in a quiet, family-friendly neighbourhood. The bright, open-concept main floor features a functional kitchen, spacious living and dining areas, and convenient main floor laundry. The primary bedroom boasts a private ensuite bathroom and a spacious walk-in closet, offering the perfect retreat. Enjoy easy interior access to the 2-car garage and a 4-car driveway, providing ample parking. The fully finished basement adds a fourth bedroom and versatile living space ideal for a rec room, guest suite, or home office. Outside, the fully fenced backyard is perfect for kids, pets, and entertaining. Just 5 minutes to downtown Lindsay, you'll have quick access to shops, restaurants, and everyday essentials. Nature lovers will appreciate being 5 minutes from Ken Reid Conservation Area, with its scenic hiking trails and dog parks. Don't miss this fantastic opportunity to live in one of Lindsay's most sought-after communities! (id:60365)
254 Rymal Road W
Hamilton, Ontario
Welcome to 254 Rymal Road West, a custom-built 2-storey residence offering nearly 3,900 sq ft of beautifully finished living space tailored for families and multigenerational living. This thoughtfully designed home features 6 spacious bedrooms and 5 bathrooms, including a fully finished basement with a modern kitchen and appliances, ideal as an in-law suite or private guest space. Inside, enjoy a stunning open-to-above ceiling in both the dining and family rooms, creating a dramatic sense of space and natural light. The main floor layout offers seamless flow for everyday living and entertaining. Upstairs, dual luxury bathrooms serve the family quarters, including a 5-piece retreat-style ensuite. Outdoors, a freshly poured stamped concrete driveway leads to a double garage and adds upscale curb appeal. The private backyard backs onto open space, with no rear neighbours. Situated on a 49 x 138 ft lot, this home is ideally located minutes to Fortinos, William Connell Park, and top-rated schools, including Blessed Sacrament CES and Bishop Ryan CSS. With quick access to Upper James, Upper Gage, and the Lincoln Alexander Parkway, daily commuting and errands are effortless. A rare opportunity to own a home that blends elegance, space, and family-focused functionality in one of Hamilton's most convenient neighbourhoods. (id:60365)
Lower - 19 Pavarotti Court
Hamilton, Ontario
Newly finished Lower Level apartment available for rent November 15, 2025. Located in a family friendly neighbourhood with lots of greenspace and the Escarpment. Located in East Hamilton and close to local amenities, schools and parks. Convenient highway access. Garage not available. Tenant can use outdoor shed. Landlord will take care of lawn maintenance. Tenant responsible for 40% of utilities. One parking space available. (id:60365)

