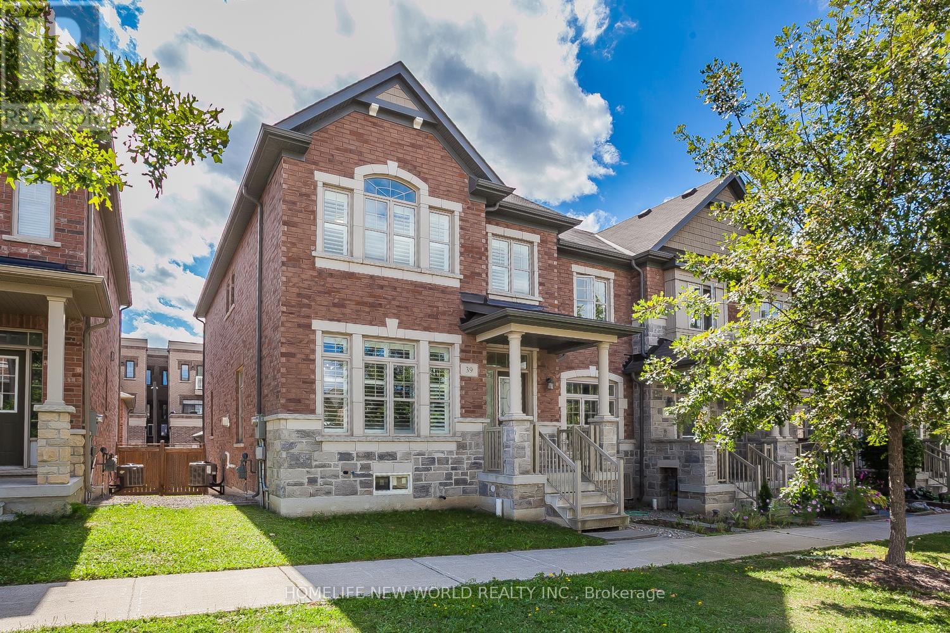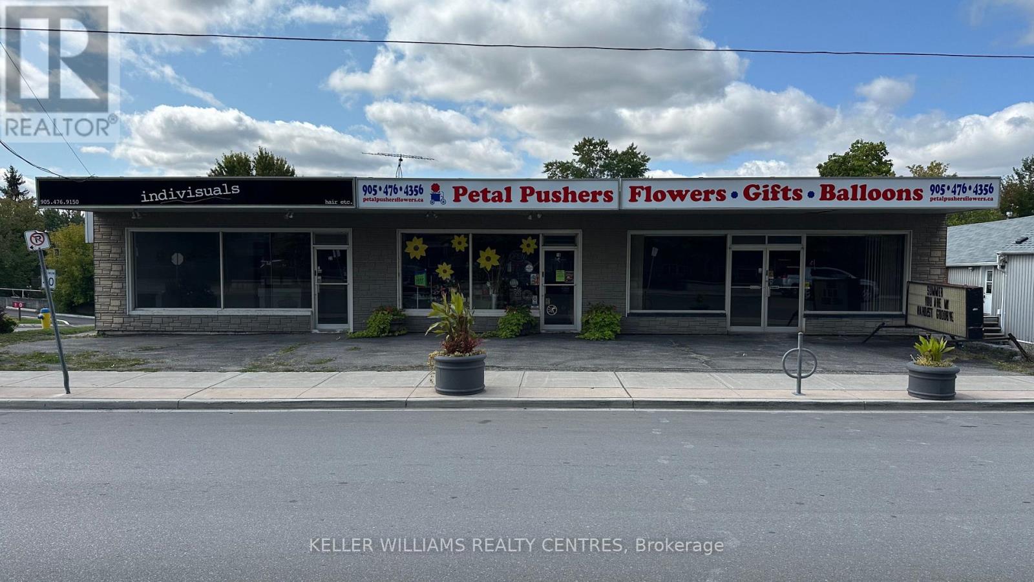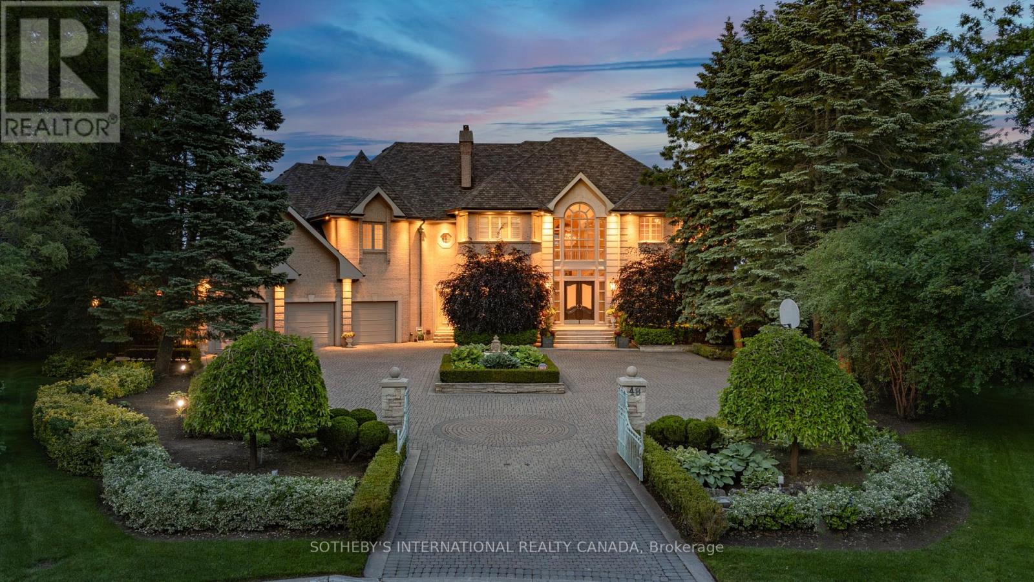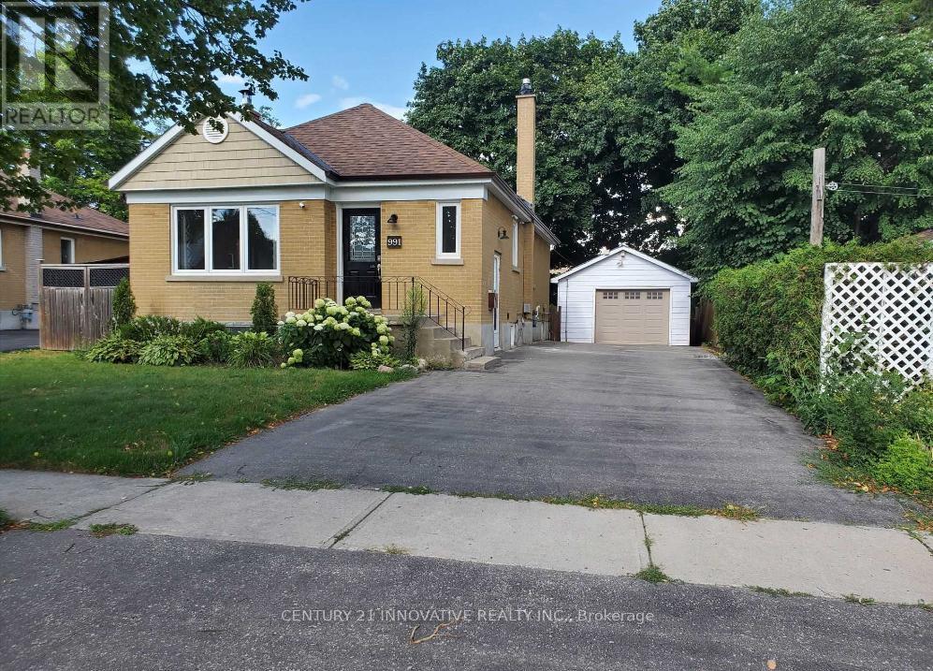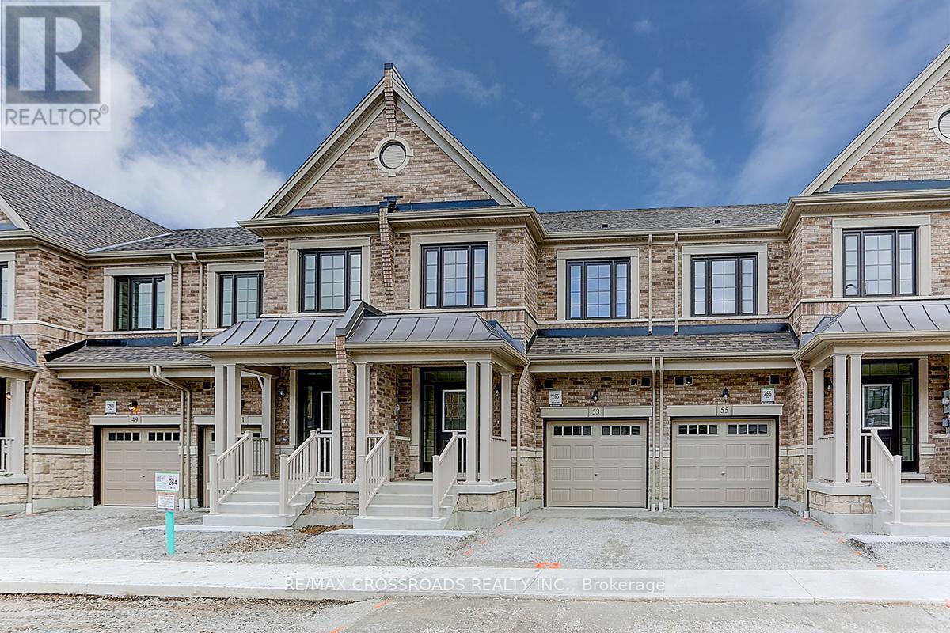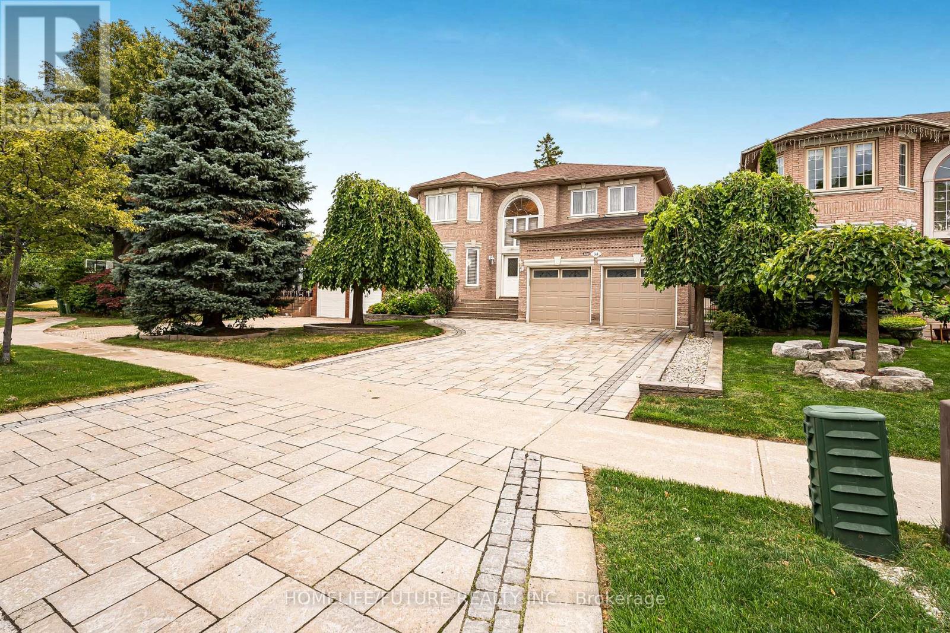2 Forest Edge Crescent
East Gwillimbury, Ontario
Top 5 Reasons You Will Love This Home: 1) From the moment you arrive, you'll notice the pride of ownership in this all-brick bungalow, set on a beautifully landscaped lot in a quiet, desirable area of Holland Landing, while the charming covered front porch and spacious backyard deck offer the perfect mix of curb appeal and outdoor living 2) Enjoy the newly renovated kitchen (2025), designed to impress with custom cabinetry, sleek quartz countertops, a matching tiled backsplash, and open to the dining area, creating a bright, seamless space for everyday meals or weekend entertaining 3) The sun-filled living room features large windows and a cozy gas fireplace, making it a comfortable spot to relax year-round, while the updated vinyl flooring throughout the main level adds a modern touch and ties the living spaces together beautifully 4) Downstairs, the finished basement expands your living space with a large recreation room with a dry bar, and a flexible bonus room that can serve as a home office, gym, guest room, or hobby space 5) Outside, you'll find an in-ground sprinkler system to keep the lawn looking its best, alongside easy access to local parks, schools, walking trails, golf courses, and all the shopping and dining in nearby Newmarket. 2,358 sq.ft. of finished living space. (id:60365)
39 Cherna Avenue S
Markham, Ontario
Absolutely Stunning Wide Frontage Lot Freehold Townhouse, Sun-Filled End Unit, Double Car Garage, Over 1820 Sqft, Premium Lot Facing Beautiful Park, 9 Ft On Main, $$$ Spent On Upgrades, $$$ Modern Lights & Chandeliers, Hardwood Floor Throughout; Large Kitchen Features New Backsplash And Breakfast Bar, Upgraded S/S Appliances And Brand New Quartz Counter Top In Kitchen & All Baths ; Top Ranking School Pet Hs And Beckett Farm Ps. See 3D Virtual Tour! (id:60365)
20a - 20 The Queensway S
Georgina, Ontario
600 Sq.Ft. Commercial Unit in Prime Downtown North Keswick in Hight Traffic Commercial Area. C1-1 Zoning allows for many uses. Great Location for building a business or for established professionals. Kitchen and 4 piece washroom. Rent is $1550/Month. Tenant to pay utilities Hydro, Gas (Separately Metered) & Proportionate Share of Water/Sewer. Option to combine unit 20 with unit 20A for an additional 600 Sq.Ft. (id:60365)
38 Galsworthy Drive
Markham, Ontario
One-of-a-kind custom home with exquisite luxury finishes! With 6,300 sqf of total livable area, this property boasts a magnificent chefs gourmet kitchen, perfect for entertaining guests with its 12-person seating. You'll be captivated by the stunning hardwood flooring that runs seamlessly throughout the entire home. With 4 bedrooms total and 6 bathrooms, including 3 ensuites, every family member can enjoy their own private sanctuary. Basement and upper floors feature heated floors, providing ultimate comfort. Master bedroom, boasting 16 ft vaulted ceilings that create a grand and inviting atmosphere. The main level features 10 ft ceilings, with an impressive 18 ft open space that extends all the way to the upper level, creating an open and airy ambiance. Indulge in the ultimate movie-watching experience in the fully functioning 1930s-esque movie theater, complete with a concession stand, custom speakers, and tiered 2-level seating. Located in the sub-basement, this unique feature ensures complete soundproofing for uninterrupted enjoyment. Step outside and be transported to your own private oasis. A 12x10 window wall leads you to the breathtaking outdoor space, featuring a massive exotic lagoon-style saltwater pool. Complete with a built-in rock wall waterfall and slide, this pool is the epitome of luxury and relaxation. But the extravagance doesn't end there! This property also includes a secondary house with full heating and AC, allowing you to enjoy all seasons comfortably. The secondary house features a gorgeous built-in brick pizza oven and fireplace. With a heated driveway and rear yard walkway! Don't miss out on the opportunity to call this extraordinary custom home your own. Experience the epitome of luxury, craftsmanship, and unparalleled design. (id:60365)
2230 Old Rutherford Road
Vaughan, Ontario
Spacious Detached Home Located in the Highly Sought-After Neighborhood of Maple/Vaughan! This beautiful home comes with a finished walkout basement included in the price. Perfect for large families looking for comfort and space, or for students seeking convenience and accessibility. Ideally situated just minutes away from Vaughan Mills Mall, schools, restaurants, grocery stores, transit, GO Station, parks, paths, and all amenities - everything you'll ever need is right at your doorstep. (id:60365)
272 Hoover Park Drive
Whitchurch-Stouffville, Ontario
RELAX & ENJOY THE BACKYARD! in your newly built spa-like features, equipped with hot tub(2022), sprawling freshly stained deck (2022) . BBQ, ENTERTAIN & DINE AL FRESCO overlooking your garden & mature fruit trees. This 3 + 1 Bedroom & 4 Bathroom is on a 39' X 124' lot with an over-sized double car garage and a huge driveway providing enough parking for 8 cars including garage and would be great for a Multi-Generational Family or equally, a First-Time Home Buyer. Kitchen is spacious, bright & sunny as it faces south, upgrades include granite counter-top and backsplash and stainless steel appliances (2020) . Main floor powder room was elegantly renovated |(2018) . New furnace (2024) & Laundry Dryer (2024) . The finished basement with bedroom, 3 pc washroom and rec room/family room area could be used as a nanny suite or give space and privacy for other family members or friends. This home is perfect walking distance to schools, shopping, amenities, parks, fitness centre & Stouffville Go Station. Markham Stouffville Hospital and Hwy 407 a quick 15 min drive away. This is a wonderful opportunity to live in the warm and friendly neighbourhood of Stouffville with all the modern conveniences. (id:60365)
141 Clarence Street
Vaughan, Ontario
Semi-Detached newly renovated home is located in an incredible community walking distance to parks, conservation trails, shops and transit. This home will appeal to numerous individuals looking to live in a new home with new appliances, fixtures, windows, roof and freshly painted. The open feels open and airy with ample natural light coming in from the oversized windows, neutral colours throughout the home, new kitchen with plenty of storage, cabinetry is a beautiful light colour theme with the matching island and backsplash. The beautiful scenic views are spectacular and can be enjoyed from the windows as well as while sitting on the newly built deck. Expansive Premium Lot backing onto the Humber River in the Heart of Woodbridge! Over 146 ft Deep (Irregular Lot) and 52 Ft Wide at the Back, this Oasis is Waiting for You to make it your home! Walk the back to enjoy the conservation and the nature. Clarence Street in Woodbridge is known as a Highly Desirable Street with Many Luxury Homes and a significant advantage is the ideal location; walking Distance to numerous amenities, the newly renovated library, parks, community centers, grocery store, restaurants, cafes, clothing boutiques, biking & walking trails. The list is endless. This Location is A+. Steps to Transit & close to Major Highway. (id:60365)
48 Old Park Lane
Richmond Hill, Ontario
Introducing the crown jewel of Bayview Hill now available to the most discerning buyers. Set on the most prestigious street in the neighbourhood, this extraordinary estate, originally built by the developer as their personal residence, seamlessly blends timeless European charm with modern luxury. Perched on a rare fan-shaped lot, the gated property offers sweeping views across Richmond Hill, Markham, Toronto, and beyond. Every inch of this home radiates elegance, from the ultra-high-end custom finishes to the professionally landscaped, ultra-private grounds. Outdoors, enjoy a 50-foot in-ground pool, multiple gazebos, tranquil rock gardens, fountains, and a full outdoor kitchen with pizza oven ideal for both entertaining and relaxation. With over 8,000 sq. ft. of finished living space, the residence includes 5+1 bedrooms, soaring 10-foot ceilings, five fireplaces, and multiple walkouts leading to a grand stone terrace. The centerpiece is a dramatic bifurcated staircase in a 24-foot-high barrel-vaulted marble foyer an architectural showpiece. A sun-filled solarium with Mexican tile and heated floors adds comfort and character, while the private hot tub offers the perfect retreat. The lower level is designed for entertaining, featuring a media room, billiards room, grotto-inspired wine cellar, steam room, and full kitchen with garden walkout. A 4-car climate-controlled garage with a car hoist caters to automobile enthusiasts. The opulent primary suite includes dual bathrooms, two walk-in dressing rooms, and a private studio. Upgrades such as geothermal heating and cooling bring efficiency to luxury. Located in one of the GTAs top school districts, close to Bayview Hill Elementary and Bayview Secondary, this home represents the pinnacle of elegant suburban living. A rare offering seeing truly is believing. (id:60365)
991 Hortop Street
Oshawa, Ontario
Prime Location! Just a 2-minute walk to the bus stop with a direct route to UOIT/Durham College, and only minutes from shops, restaurants, doctors, schools, and all essential amenities. This specious unit features laminate flooring throughout (no carpet!) and includes one outdoor parking space. A Perfect find for students or professionals looking for convenience and comfort!. Rental requirements: certified cheque for first and last months rent, 10 post-dated cheques, mandatory content insurance, and a key deposit. Utilities are an extra. The tenant is responsible for snow removal and lawn care on their side. (id:60365)
53 Velvet Drive
Whitby, Ontario
Newly Built 1 Year Old Fabulous Townhouse Located In A Prestigious Community In Whitby! Featuring 2070 Sqft., Sun Filled Home With Large Windows & Custom Zebra Blinds. 3+1 Bedrooms Layout (2nd Floor Spacious Library could be use as the 4th Bedroom) & 3 Washrooms. Hardwood Main Floor, With 9' Ceiling. Spacious Family Room, Stylish Open Concept Dining Room, Kitchen With Quartz Top, S/S Appl, Centre Island & Breakfast Bar. Decent Size Bedrooms. Huge Master With 4Pc Ensuite & His/Her Closet. Don't Miss It. (id:60365)
1541 Bentley Lane
Pickering, Ontario
Welcome to this beautifully maintained and tastefully updated home nestled in the highly desirable Brock Ridges neighbourhood. From the moment you arrive, the pride of ownership is undeniable - from the manicured gardens and freshly painted exterior doors to the charming front porch, perfect for morning coffee or evening relaxation. Step inside and feel instantly at ease. A calming neutral palette, abundant natural light, and thoughtful finishes create a warm and inviting atmosphere. The main floor features a slate-tiled front entryway, elegant formal living and dining rooms, a cozy family room with a gas fireplace, and an eat-in kitchen with stainless steel appliances overlooking a spacious deck and fully fenced backyard - ideal for entertaining or family time. Smart home features include Blink security cameras, a Nest thermostat, and WiFi-enabled light switches, offering added peace of mind and convenience. Upstairs, the custom vaulted ceiling (2015) with skylight (2022) and solar-powered blind (2022) enhances the sense of space and light. Three generously sized bedrooms include a serene primary retreat with a walk-in closet and a luxurious four-piece ensuite featuring a soaker tub and glass shower. The finished basement adds valuable flexible space for a rec room, home office, gym, or guest suite, and includes a spacious, well-equipped laundry room. Practicality meets comfort with no sidewalk to shovel, parking for up to six vehicles, and a heated, insulated double garage with hot/cold water plumbing and a high-security lock- perfect for a workshop or dream man cave. Additional highlights include: roof (2020), eaves (2023), furnace (2015), central vac, new garage heater (2025). All of this in a family-friendly location close to top-rated schools, restaurants, shopping, places of worship, public transit, and quick access to Highways 401 & 407. This is the one you've been waiting for - a true turnkey home that checks all the boxes. (id:60365)
53 Linwood Avenue
Toronto, Ontario
This Home Is A Gem ! Beautiful Luxury Custom Built Home Over 3700 Sqft ! On Large 50 x 160Feet Lot ! Located In A Very Prestigious & Highly Demanded Quiet Neighborhood ! 4+2 Bedrooms & 5 New Bathrooms. Grand Entrance With Gorgeous Staircase, Crystal Chandelier, Tall Ceilings, Granite Floors. Amazing New Kitchen With New High End Appliances, Bosch Cooktop, Bosch Built-In Oven, Fridge With Screen, Quartz Countertop & Backsplash.Very Spacious Finished Walkout Basement. Lot Of Great Features Such As: Hardwood Floors Thru-Out, Potlights Thru-Out, Skylight, 2 Gas Fireplaces, Sauna In Basement, Bedrooms Have Walk-In Closets, Large Interlock Driveway. Beautiful Backyard With Outdoor Porch Area. Minutes To Hwy 401 & Hwy 404. Walking Distance To Public Transit, Agincourt Mall, Walmart, No Frills, Banks & Shopping, Schools, Park. (id:60365)


