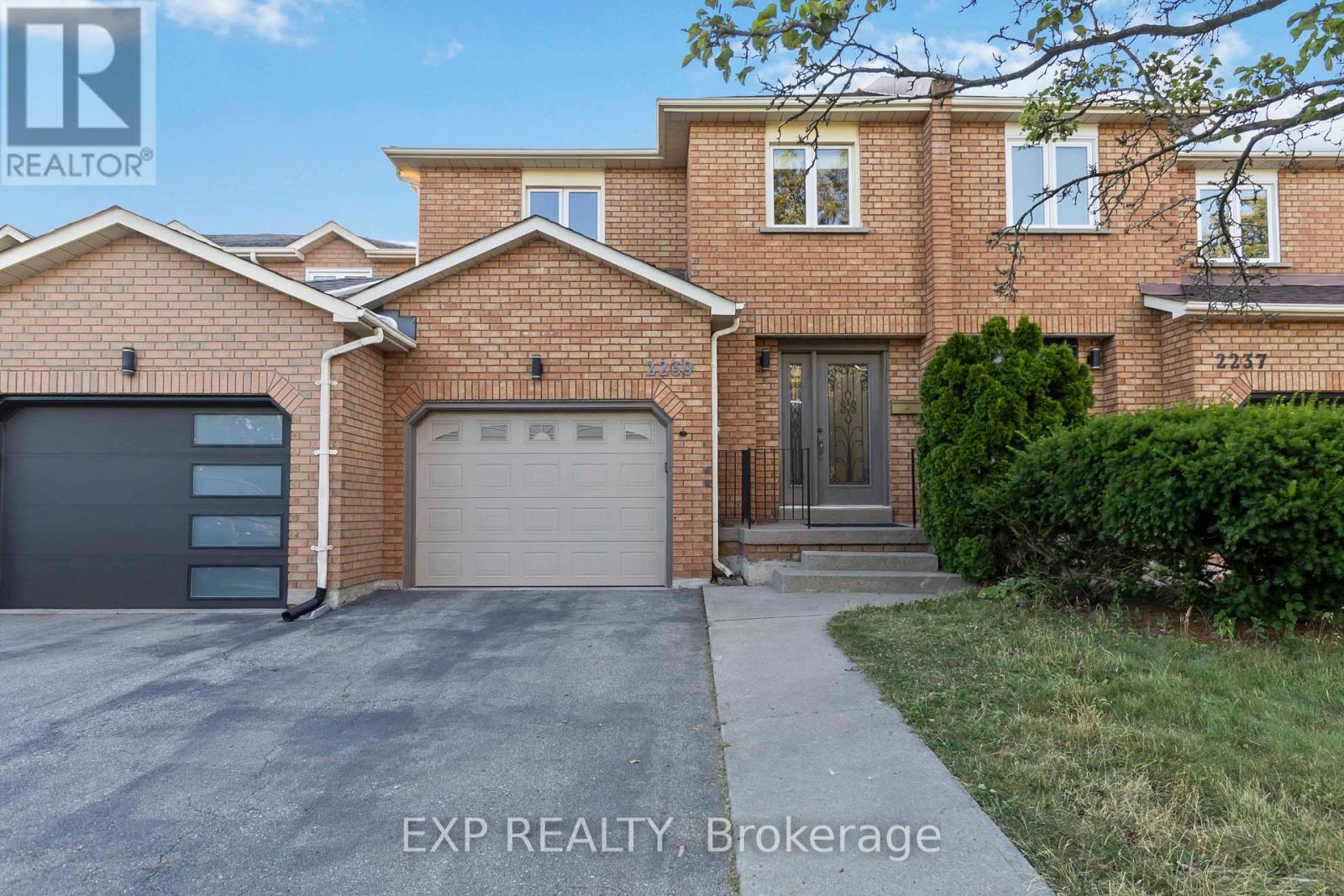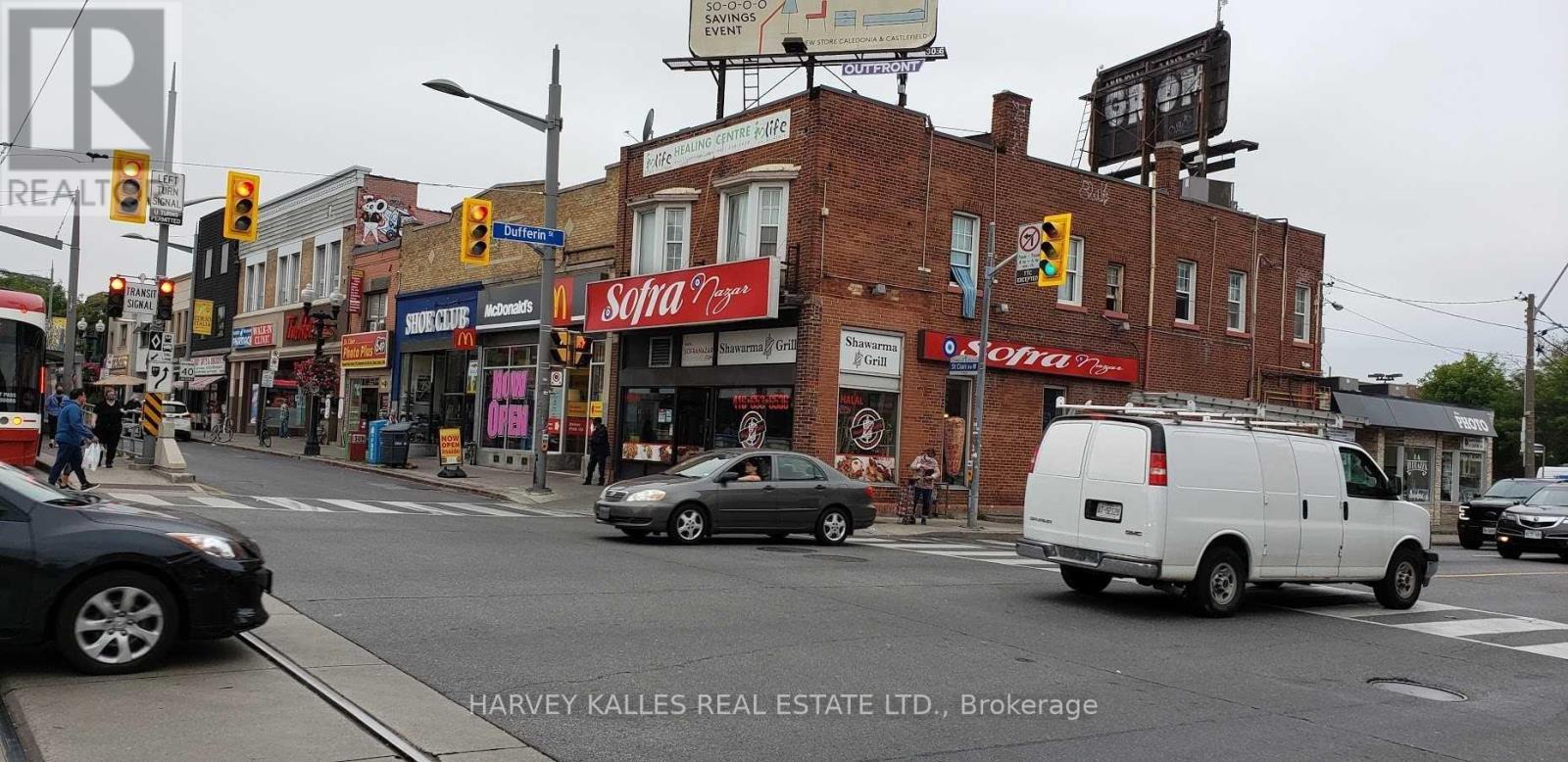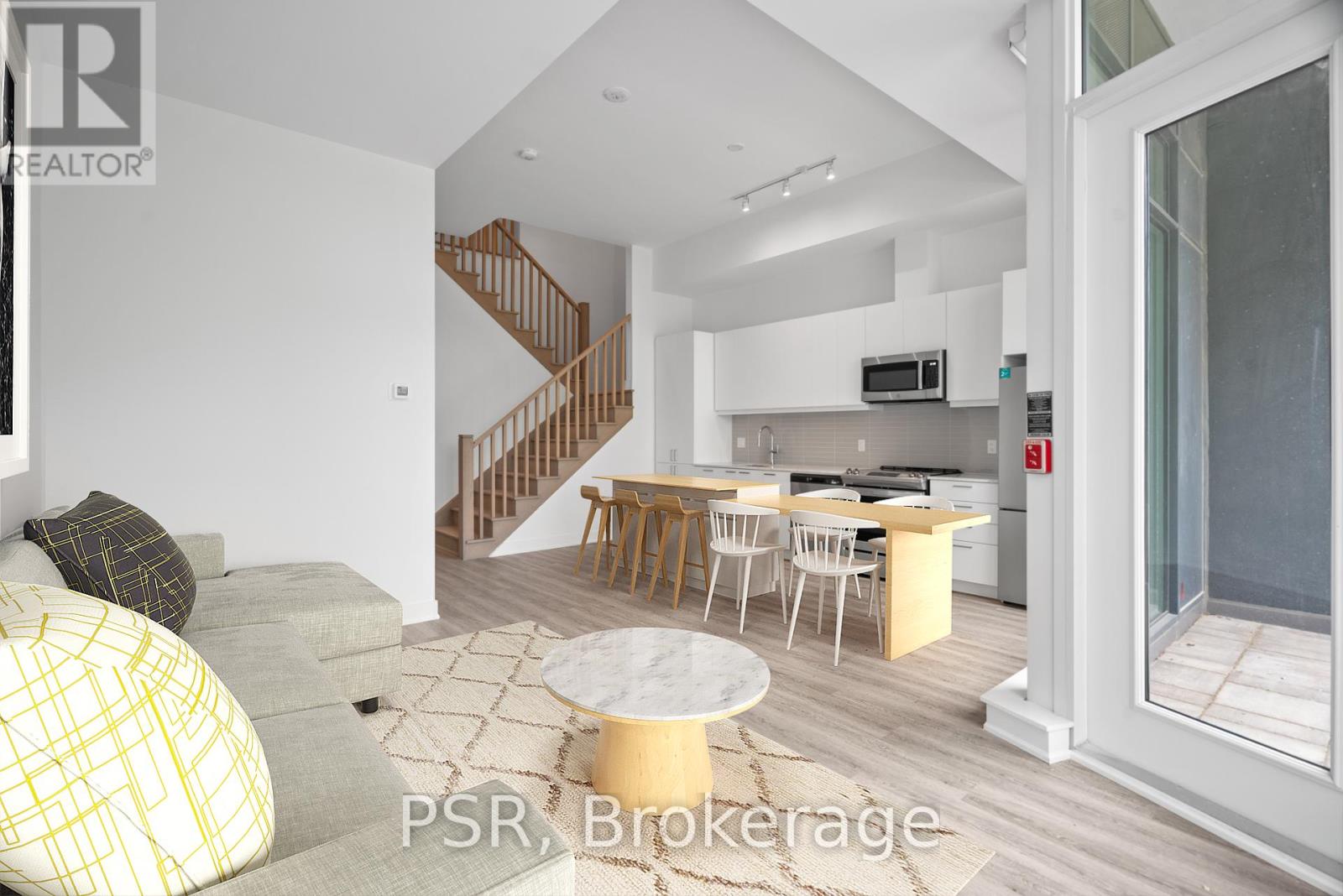2225 Amberglen Court
Oakville, Ontario
Welcome To This Stunning Executive Townhouse On A Quiet Court In Wonderful West Oak Trails Neighborhood. Built By Mattamy Homes, Freshly Renovated Open Concept And Newly Painted(2025) 3 Bedroom Home Offers A Bright Kitchen(2025), Renovated flooring/staircase(2025),Separate Living And Dining Rooms, Large Sized Bedrooms With Closet Organizers, A Finished Basement With An Oversized Laundry Room And 2 Car Parking. Backing Onto Detached Homes, Fully Fenced, Walking Distance To Top Rated Schools, Parks, Trails, Plaza With Starbucks And Easy Access To Highways And Transit. This Property Has Been Exceptionally Maintained By The Current Owner. (id:60365)
2239 Shipwright Road
Oakville, Ontario
Welcome to 2239 Shipwright Rd, a beautifully upgraded, 100% freehold townhouse in Oakvilles prestigious Glen Abbey a highly desirable, family-friendly neighbourhood where homes rarely come to market. Shipwright Road is a hidden gem, known for its peaceful charm, warm community feel, and very low turnover rate. Within the boundaries of top-ranked schools Heritage Glen Public School (score 8.0, rank 337/3,021) and Abbey Park High School (score 9.1, rank 16/746) this home offers a tremendous advantage for families, and an equally smart opportunity for investors. With no monthly fees and strong rental demand from families wanting to settle in the area for schooling, this property has excellent income potential. Offering over 1,800 sqft above ground plus a professionally finished basement, the 4-bedroom, 4-bathroom layout is thoughtfully renovated and truly move-in ready, blending modern elegance with everyday comfort. The bright, open main floor features an upgraded kitchen with custom pantry, a stylish powder room, and a spacious family room. Upstairs, youll find 3 generous bedrooms and 2 beautifully renovated bathrooms, including a serene primary suite with walk-in closet and spa-like ensuite. The finished basement adds a 4th bedroom, full bath, and large rec space, perfect for guests, teens, or extended family. Outside, the private backyard oasis offers a composite deck, wood pergola, and mature trees a peaceful retreat to relax or entertain. Recent updates include new foyer upgrades (2025), AC (2024), hot water tank (2024), garage door system (2025), eco-friendly paint (2025), major appliances (2025), three new bathrooms (2025), newer insulation (2022), refinished floors (2023), and newer kitchen pantry (2022). Minutes to Hwy 403, QEW, GO, trails, and parks a rare opportunity for both end-users and investors in one of Oakvilles most treasured communities. (id:60365)
Basement - 4072 Colonial Drive
Mississauga, Ontario
Location! Erin Mills community beautifully upgraded Large 2 Bedrooms lower suite! luxury and Functionality. Bright, freshly painted interior filled with natural light. Private entrance? Close to major highways, hospital and university, Costco and supermarket! Tenant shared 30% of utilities. (id:60365)
76a Gort Avenue
Toronto, Ontario
Nestled on a deep, tree-lined lot in coveted West Alderwood, this impeccably renovated bungalow blends refined style with everyday practicality. A stately maple tree anchors the backyard, shading a 20 ft entertainers deck complete with a built-in tiki bar perfect for summer soirees. Inside, the home showcases an expert 2014 top-to-bottom renovation, further elevated in 2020 by a chefs kitchen adorned with quartz countertops, a gas range, and a new stainless refrigerator. Modern, A-plus finishes flow throughout the main level, while the lower level hosts a fully self-contained one-bedroom suite with shared laundry and a private side entrance ideal for supplemental income. An additional third bedroom downstairs boasts generous storage and a spa-inspired en-suite with heated floors. Mechanical upgrades include a high-efficiency furnace, an owned tankless water heater, and a new roof installed in 2021. Residents enjoy the Adam Beck French Immersion catchment and a convenient five-minute walk to Long Branch Metrolinx Station. With three parking spaces at the back of the house and every modern comfort, this residence offers a sophisticated yet relaxed lifestyle in one of Etobicoke's most desirable enclaves. **Driveway is shared. Do not park on shared driveway. Please use street parking for all viewings.** (id:60365)
59 - 10 Hartnell Square
Brampton, Ontario
Gorgeous unit! Upgraded high end laminate throughout, beautiful kitchen featuring a custom center island, dining room, ceramic backsplash in kitchen, Cosy living room with gas fireplace, laminate floors throughout the house, large master bedroom with 3 pc ensuite, 2 large secondary bedrooms, Great location close to shopping, Brampton Transit, & Chinacousy Park. (id:60365)
2nd Fl - 1166 St Clair Avenue W
Toronto, Ontario
N.W. corner Dufferin and St Clair . Newly renovated offices with excellent exposure overlooking high traffic intersection .7 offices ,Kitchenette and 2 washrooms and Skylights. TTC at the door. Direct access to street cars , buses and direct TTC to Bloor and St Clair subways. Adjacent to public parking. Suits professional offices , medical , legal , accounting , educational , retail , health and beauty and service uses. Tenants pay utilities (id:60365)
78 Vanessa Drive
Orillia, Ontario
Welcome to this beautifully maintained and landscaped bungalow, ideally situated on a level lot in the desirable Westridge neighbourhood of Orillia. Offering convenient one-level living, this home also features a fully finished basement with in-law suite potential - perfect for multi-generational living or duplex conversion. The main floor boasts a spacious, updated kitchen with brand-new appliances, seamlessly connected to a generous dining area ideal for family gatherings. A separate sitting room with a cozy fireplace offers a warm and inviting space to relax or entertain guests. Two well-sized bedrooms and both a full and a half bathroom complete the main level, providing comfort and functionality. Downstairs, you'll find a versatile living area designed for fun and relaxation, with space for a pool table, darts, and a media lounge. The lower level also features two additional bedrooms, a full bathroom, and a kitchenette, making it a turnkey option for an in-law suite or rental opportunity. Centrally located walking distance to Georgian College, Lakehead University, Costco, Maplewood Trail, Bass Lake, Walter Henry Park, The Rotary Rec Centre, and many great restaurants. It also offers easy access to shopping centers, transit, and major routes, including Highway 11 and 12. This home offers space and flexibility in a family-friendly community close to amenities, schools, and parks - don't miss your chance to make it yours! Roof 2016, Furnace 2023, AC 2022, Deck 2015. (id:60365)
16 Balliston Road
Barrie, Ontario
Charming All-Brick Raised Bungalow with In-Law Suite. Welcome to this bright and spacious raised bungalow, featuring a thoughtfully designed open-concept layout perfect for family living. The main level offers a modern eat-in kitchen with stainless steel appliances and a walkout to a deck overlooking a beautifully landscaped, fully fenced yard ideal for entertaining or relaxing. Upstairs, you'll find three generously sized bedrooms and a full bathroom. The convenience of upper-level laundry is neatly tucked away in one of the bedroom closets. The fully finished basement offers excellent in-law potential with a second eat-in kitchen, a large living room with a cozy wood-burning fireplace, two additional good-sized bedrooms, a full bathroom, laundry facilities, and ample storage space. This versatile family home is ideally located just minutes from top-rated schools, shopping, restaurants, RVH Hospital, and Highway 400 making commuting a breeze. (id:60365)
110 - 200 Deerfield Road
Newmarket, Ontario
Welcome to The Bakerfield! Located in the heart of Newmarket offering future residents a unique blend of modern design, comfort, and convenience. This spacious 2-storey suite features 2 bedrooms and a den, along with the added convenience of a powder room on the main level. Spanning across 1200 sq ft of living space, the open concept main floor layout features Floor-to-ceiling windows that fill the home with natural light and lead to a terrace, ideal for outdoor relaxation or entertaining. This is a perfect space for a family & those who like to entertain! The Bakerfield offers an exceptional range of amenities, including a gym, an expansive outdoor terrace with BBQs, dining areas, lounge seating, and firepits. Residents also enjoy access to a social lounge, golf simulator, theatre room, games room, kids zone, pet spa, co-working space, guest suite, and more. Enjoy easy access to Upper Canada Mall and the charm of historic Main Street, where you'll find a vibrant mix of local shops, cafés, and restaurants. Nearby transit options provide seamless connections to Downtown Toronto and beyond. Your future home is conveniently located near Newmarket's extensive trail system ideal for hiking, biking, and relaxing in the area's many parks. (id:60365)
29 Anne Pegg Crescent
Georgina, Ontario
Welcome to 29 Anne Pegg Crescent a beautifully maintained, move-in ready town home in the heart of Suttons growing community. This stylish Delpark Homes Woodbine 2 model offers an ideal layout for both families and professionals seeking comfort, space, and convenience. Step inside to a bright open-concept main floor with gleaming hardwood floors and a functional layout that effortlessly blends living, dining, and kitchen spaces. The chef-inspired kitchen is equipped with stainless steel appliances, stone countertops, a modern backsplash, and crisp white cabinetry perfect for cooking, entertaining, or enjoying your morning coffee. Cozy up in the inviting living room by the gas fireplace or step out back to your private, fully fenced yard with a large deck ideal for BBQs and summer evenings. Upstairs, you'll find a generous primary suite featuring a walk-in closet and a spa-like 4-piece ensuite with a deep soaker tub and separate glass shower. Two additional spacious bedrooms provide flexibility for growing families, guests, or a home office.Additional highlights include a covered front porch, no sidewalk for extra parking, and an unobstructed view across the street offering added privacy and serenity. Perfectly located near Lake Simcoe, schools, parks, marinas, and local shops, with easy access to Highway 48 and the 404 this home is a smart choice whether you're upsizing, right-sizing, or entering the market. This is your chance to own a versatile, turn-key home in one of Georginas most desirable communities. (id:60365)
122 Fletcher Street
Bradford West Gwillimbury, Ontario
TURNKEY BRADFORD BEAUTY WITH CUSTOM KITCHEN & EVERY CONVENIENCE CLOSE BY! On a tree-lined street in the heart of Bradford sits a bungalow that's anything but ordinary. From the moment you arrive, the all-brick exterior, established garden beds, and interlock walkway create a welcoming first impression. Step inside to find hand-scraped hardwood floors, a kitchen that sparks instant envy with quartz counters, sleek modern cabinetry, a pantry wall, tile backsplash, tile flooring, stainless steel appliances including a gas stove, and a garden door walkout that makes backyard dinners on the deck a nightly event. The primary suite delivers its own private escape with a walk-in closet and 4-piece ensuite, while the finished basement opens up even more living space with a rec room, extra bedroom, and storage for days. The fenced backyard, complete with a shed, offers the perfect spot to unwind, and the extra-long driveway with no sidewalk in front, paired with an attached 2-car garage, means you'll never juggle parking again. Major updates completed over the years include the roof, furnace, air conditioner, windows, and doors, giving you peace of mind along with move-in readiness. Where every detail says welcome home the moment you walk through the door! (id:60365)
50 The Queensway S
Georgina, Ontario
If you are looking for a spacious four bedroom home on an oversized lot, this is the property for you! This home functions for day to day living. Enter through the charming front porch to a large foyer or come in through the garage door to the large mudroom/ laundry room, these are the spaces that matter in a home. Room for coats, boots, pets, hockey bags...whatever your lifestyle dictates. Fresh neutral paint throughout the entire home. The main floor has an extra large walk in pantry that will hold all your "extras" you could make it a canning room, a craft space, a sports equipment locker, whatever you need. The dine in kitchen overlooks the huge mature lot. Sliding glass doors open up to a deck. The kitchen has a large peninsula and lots of cupboard and counter space. The open concept living / dining room can be configured in many ways. Upstairs is the charming family room with a large unique curved window, you will fall in love with this charming space! The primary bedroom has hardwood floors, a large walk in closet with a skylight and a recently renovated ensuite that is perfect. The three other bedrooms and bathroom have room for everyone or configure one into a home office. This unique property must be seen to appreciate the lot and layout. (id:60365)













