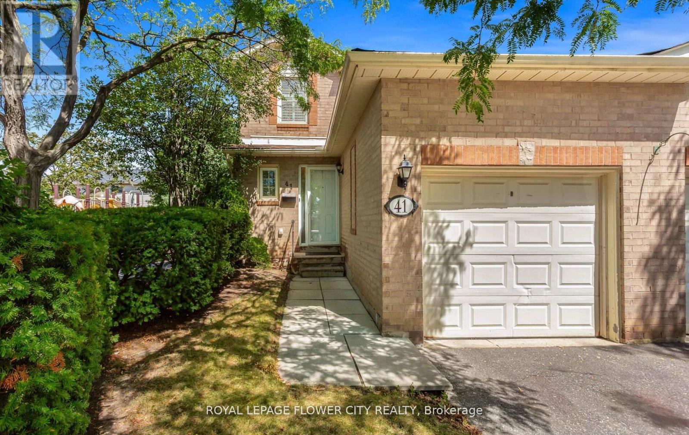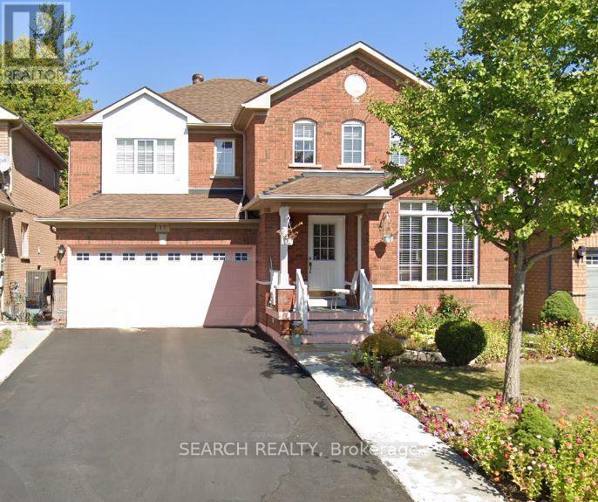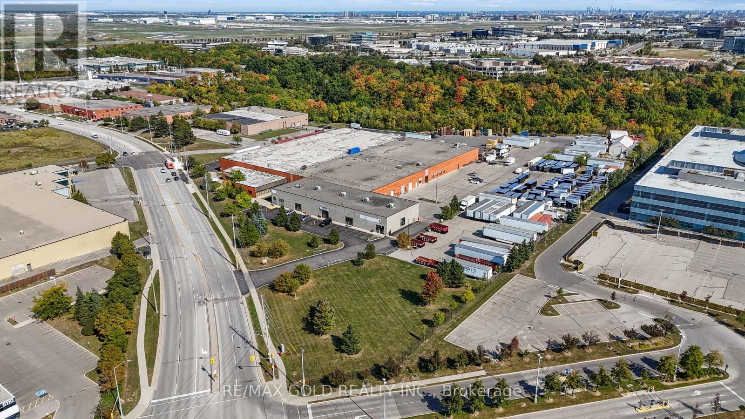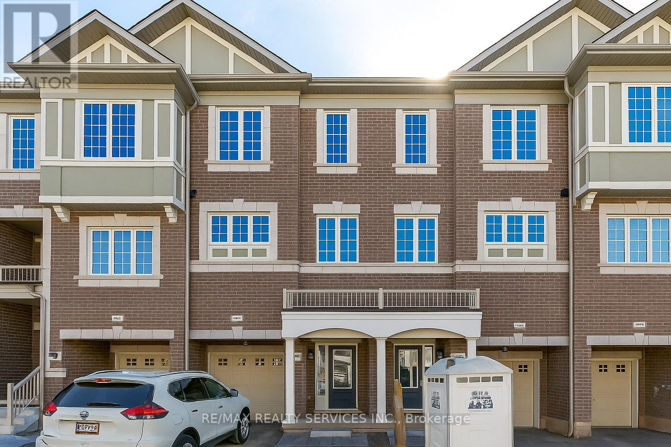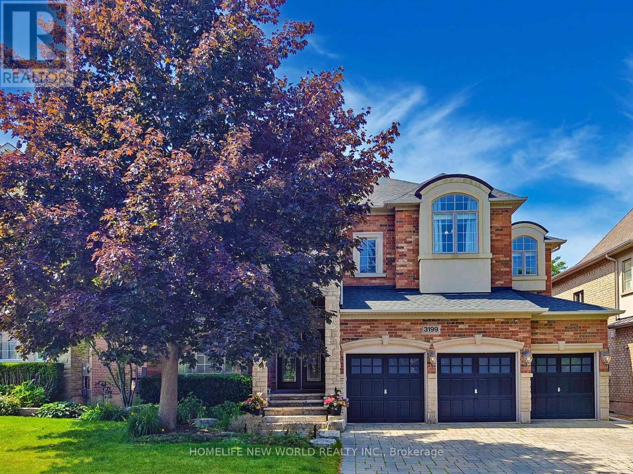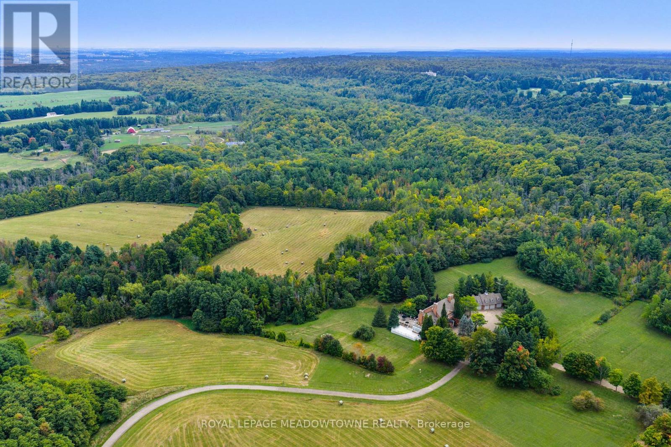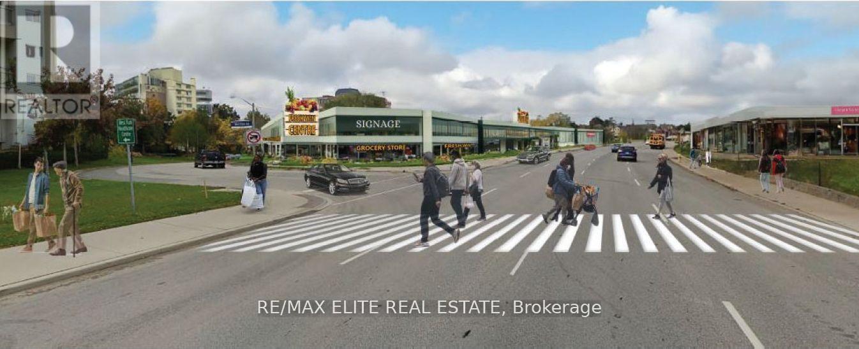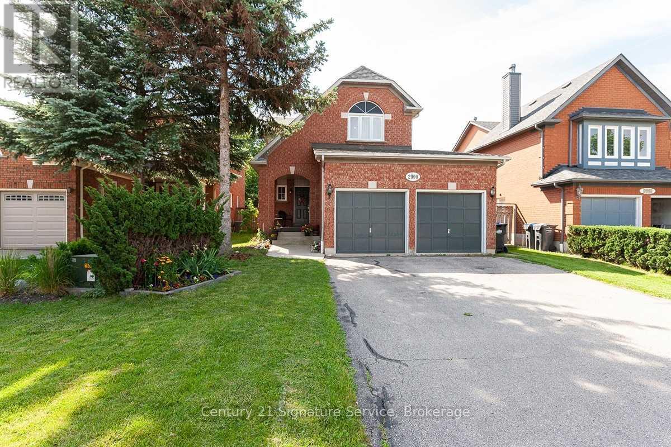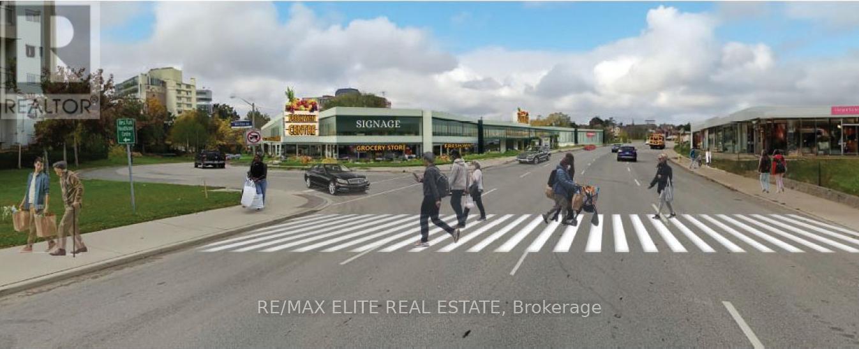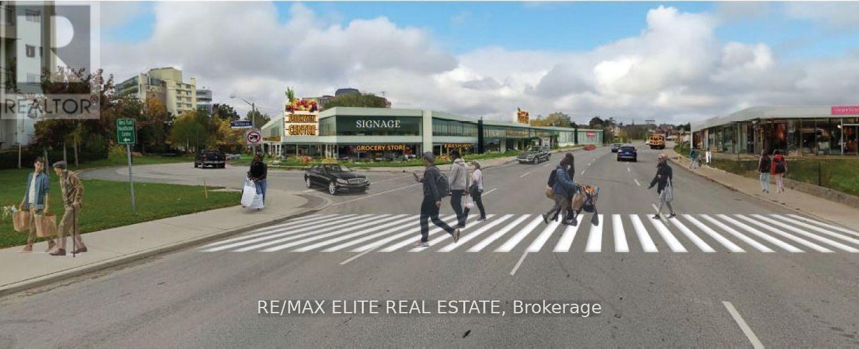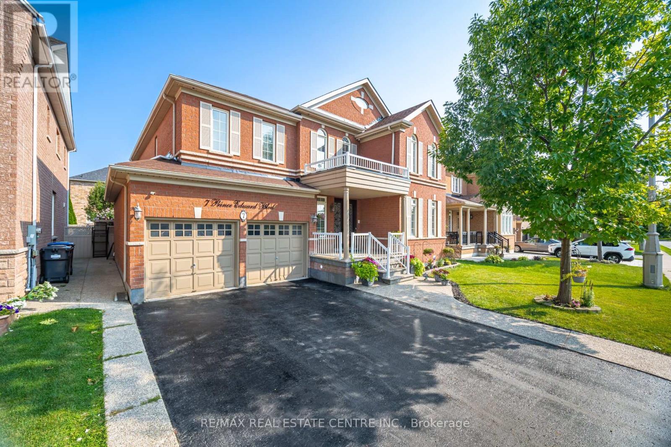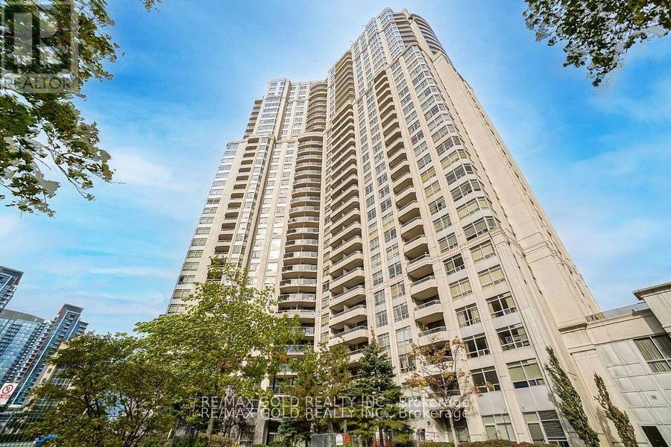41 Chipstead Avenue
Brampton, Ontario
Stunning End Unit Townhouse With Low Maintenance Fees. Ideal For First-Time Buyers, Downsizers, Or Savvy Investors! This Beautifully Maintained 3-Bedroom, 3-Bathroom Home Offers A Bright, Open-Concept Layout With The Feel Of A Semi. Enjoy A Modern Re modelled Kitchen With Updated Cabinets, Double Sink & Ceramic Backsplash. A Spacious Living And Dining Area Gorgeous Corner Gas Fireplace With New Mantle With, & Walkout To A Private, Low-Maintenance Backyard -Perfect For Relaxing Or Entertaining. The Upper Level Features A Large Primary Suite With Double Closet And Ensuite Bath, Plus 2nd Well-Sized Bedroom. A Finished Basement For Extra Living Space Use As A Rec room Or convert To 3rd Bedroom. This Home Checks All The Boxes. Located In A Quiet, Family-Friendly Neighborhood, Minutes Away From Grocery Stores, Public Transits, Place of Worship, Schools, Shopping, And Highways. Move-In Ready And Loaded With Value - Don't Miss This Opportunity (id:60365)
Basement - 17 Hollowgrove Boulevard
Brampton, Ontario
Beautifully finished 2-bedroom Legal basement apartment located in the prestigious Vales of Castlemore community. This spacious unit features a bright and functional layout, upgraded with modern appliances and high-quality finishes throughout. Enjoy a private and peaceful living environment with plenty of natural light. Conveniently situated close to public transportation, top-rated schools, community parks, shopping centers, and essential amenities perfect for families and professionals alike. A+ tenants only don't miss this chance to call Vales of Castlemore your home! (id:60365)
5135 Creekbank Road
Mississauga, Ontario
Prime 10.38-acre industrial site in the heart of Mississauga, offering a rare combination of scale, functionality, and development potential. Featuring roughly 107,000 sq. ft. of well-maintained space with 13 dock-level truck positions, 4 drive-in doors, 500+ Parking and 18 ft clear height,E2 zoning permits a wide range of employment uses. Heavy power supplied by 2000 Amp 347/600 V service with multiple transformers. Dual Creekbank Rd entrances provide excellent site circulation. New Miway Transit , Bus Stop at curb of property. .Outstanding opportunity for investors or owner-occupiers seeking significant growth capacity in one of GTAs most strategic and accessible locations near major highways and Pearson Airport.Directly Adjacent to Bell's Substantial Creekbank Campus along with many other National/International Corporations. All Measurements and uses to be verified by Buyer/Buyers Agent. (id:60365)
Upper - 106 Aspen Hills Road
Brampton, Ontario
Stunning 1,906 Sq. Ft. Townhouse on the Brampton/Mississauga BorderThis spacious home offers 3 well-appointed bedrooms and a functional layout designed for comfortable living. Features include hardwood flooring, a generous family room, and exceptional privacy with no neighbours behind. The property boasts 3 balconies, a bright open-concept kitchen with a centre island, stainless steel appliances, and abundant natural light throughout. Upper three floors available only. (id:60365)
3199 Ribble Crescent
Oakville, Ontario
Experience Refined Elegance In This Stunning Fernbrook-Built 4-Bedroom, 5-Bathroom Detached Home With A Rare 3-Car Garage, Located In The Prestigious Bronte Creek Community. Situated On A Premium 56' X 100' Lot, This Meticulously Maintained Residence Offers 4,298 Sq.Ft. Above Grade, Plus A Fully Finished Basement With High Ceilings, Wet Bar, And Home Gym --Perfect For Modern Family Living And Entertaining. Highlights Include: Hardwood Floors Throughout The Main Level; 9 Ceilings With Crown Moulding; Built-In Speaker System; ChefS Kitchen With Large Centre Island; Double Ovens; And Butler's Pantry; Oak Staircase And Elegant Granite Countertops; Primary Suite With Large Separate Sitting Area(10'8"x17'6") And A Spacious Walk-In Closet With Custom Organizers; Professional Landscaping With In-Ground Sprinkler System And Backyard Shed; Newer Roof (2018) And Upgraded A/C. Conveniently Located Close To Top-Ranked Schools, Hospital, Scenic Bronte Trails, And All Major Amenities. (id:60365)
2097 Grange Side Road
Caledon, Ontario
One of Caledon's Most Spectacular Estates with Breathtaking Views of the Caledon Landscape and Toronto Skyline set against panoramic views of the Caledon countryside and Toronto skyline, this estate is the epitome of luxury living and grand entertaining. Featuring 9 bedrooms and 9 bathrooms, this magnificent home has been meticulously designed to offer the perfect balance of family comfort and sophisticated entertaining spaces.Soaring ceilings and expansive windows throughout create a sense of openness, allowing natural light to flood the home and showcasing the stunning views from every room. The design effortlessly blends luxurious living areas with spaces made for gathering, while walkouts from every level lead to a variety of terraces, patios, and the beautifully landscaped grounds.The gourmet kitchen is a chef's dream, complete with high-end appliances, custom cabinetry, and a large centre island. The formal dining room and great room with a fireplace are perfect for hosting guests, while the cozy English pub in the basement provides a warm, inviting atmosphere for intimate gatherings. The basement also boasts a walkout to a patio, ideal for enjoying the outdoors in style.The estate also includes a nanny suite for added privacy and convenience, as well as a 4-bay garage with loft space above perfect for extra storage or a home office.Indulge in ultimate relaxation with your indoor pool, surrounded by high-end finishes and ample lounging space. Whether you're enjoying the private, serene outdoor spaces or hosting friends and family, this estate is built for both relaxation and entertainment.This one-of-a-kind estate sits is located just moments from Caledon's finest amenities, offering both seclusion and convenience. (id:60365)
4 - 1400 Weston Road
Toronto, Ontario
This 20,000 SF anchor space presents a rare opportunity for large-scale tenants such as entertainment complexes, fitness centers, wholesale clubs, department stores, or national retailers. With a major grocery store already secured in the plaza, this space benefits from a built-in draw of consistent daily traffic, ensuring strong visibility and customer flow. Ideal for businesses requiring expansive layouts, high ceilings, and flexible buildout options, this anchor unit is designed to support a wide range of large-format uses. Scheduled for completion in 2027, the plaza offers modern infrastructure, superior exposure, and the capacity to accommodate heavy foot traffic, making it an unparalleled opportunity in Torontos west end.Located within a landmark commercial plaza at 1400 Weston Rd, Toronto, this development is strategically positioned on 3.8 acres with rare three-way street frontage. The brand-new 200,000 SF complex is set to become a major commercial hub near the high-traffic Weston & Jane intersection. Within walking distance to UHN & West Park Healthcare Centre, the site benefits from strong local traffic, a large daytime population, and excellent transit access. With surrounding high-rise residential developments already planned, foot traffic and demand for retail, services, and entertainment will continue to expand.Extras: TMI to be determined. (id:60365)
Bsmt - 2900 Tradewind Drive
Mississauga, Ontario
Located In The Meadowvale - 2 Bedroom 1 Bath Basement Apartment In A Detached Home With a Separate Entrance, Move-In Ready. Rent Includes 1 Parking Spot, Kitchen, 2 Bedrooms, 1 Washroom. Great Location With Access To Public Transit, Major Highways, Amazing Schools, Community Centres, And Public Parks. Utilities included. (id:60365)
2 - 1400 Weston Road
Toronto, Ontario
This 5,000 SF unit is ideally suited for mid-size tenants such as restaurants, fitness studios, showrooms, or educational/training centers. The space is large enough to accommodate businesses that require open layouts, customer seating, or specialized buildouts, while still maintaining efficiency and affordability. With numerous high-rise residential towers planned along Weston Rd, foot traffic and demand for daily conveniences and community services will continue to grow. Scheduled for completion in 2027, the plaza offers prime exposure, modern infrastructure, and customizable layoutsmaking this an exceptional opportunity to establish your business in one of Torontos fastest-growing commercial corridors.Located within a landmark commercial plaza at 1400 Weston Rd, Toronto, this development is strategically positioned on 3.8 acres with rare three-way street frontage. The brand-new 200,000 SF complex is set to become a major commercial hub near the high-traffic Weston & Jane intersection. Within walking distance to UHN & West Park Healthcare Centre, the site benefits from strong local traffic, a large daytime population, and excellent transit access. Extras:TMI to be determined. (id:60365)
3 - 1400 Weston Road
Toronto, Ontario
Be among the first to secure a premium 10,000 SF medical space in this landmark commercial plaza at 1400 Weston Rd, Toronto. Positioned on 3.8 acres with rare three-way street frontage, this brand-new 200,000 SF development is set to become a major commercial hub near the high-traffic Weston & Jane intersection. Within walking distance to UHN & West Park Healthcare Centrea national leader in rehabilitation and complex continuing care the site is ideally suited for medical-related uses. Benefit from strong local traffic, a large daytime population, and excellent transit access. The surrounding area is densely populated, with 48% of homes being high-rise apartments or condos, and a high concentration of rental buildings and long-term residents, offering a steady and reliable patient base. With numerous high-rise residential towers planned along Weston Rd, foot traffic and demand for healthcare services will only continue to grow. Scheduled for completion in 2027, this 7,500 SF unit is perfect for medical centers, doctors offices, pharmacies, diagnostic labs, or specialized clinics. With prime exposure, modern infrastructure, and flexible design options, this is a rare opportunity to establish your medical practice in one of Torontos fastest-growing corridors.Extras: TMI to be determined. (id:60365)
7 Prince Edward Boulevard
Brampton, Ontario
Welcome To 7 Prince Edward Boulevard, Where Exceptional Pride Of Ownership Is Evident In Every Detail. This Stunning Residence Is In The Highly Sought-After Bram East Community. This Spacious Home Offers Approximately 3,500 Square Feet Of Interior Space, With A Total Of Approximately 5,165 Square Feet Of Living Space, According To MPAC. The Main Floor Features Impressive 9-Foot Ceilings That Enhance The Open And Airy Atmosphere Throughout. The Fully Upgraded Kitchen Is A Chef's Dream, Complete With Granite Countertops, A Central Island, Stainless Steel Appliances, And A Convenient Butlers Pantry For Additional Storage And Preparation Space. A Den On The Main Floor Offers Extra Room For Work Or Relaxation. The Second Floor Is Home To Five Spacious Bedrooms And Three Full Bathrooms, Including A Luxurious Master Suite With A 5-Piece Ensuite And A Walk-In Closet. The Lower Level Features A Beautiful Legal Finished Basement With One Bedroom, Luxury Kitchen With Quartz Countertops, Stainless Steel Appliances, A Full Bathroom, And Full-Sized Bar - Perfect For Entertaining. The Basement Also Features A Separate Entrance, Providing Privacy And Room To Entertain. Step Outside To A Beautifully Landscaped Backyard, Complete With Elegant Stone Pavers - An Ideal Space For Outdoor Gatherings And Relaxation. Situated In A Prime, Family-Friendly Community, This Home Is Just Minutes Away From Top-Rated Schools And All Essential Amenities. You'll Appreciate The Proximity To The Airport, Hospital, Highways 427 And 407, And Various Shopping Centers. Additionally, Enjoy The Convenience Of Being Within Walking Distance To Public Transit, Parks, Schools, And Gore Meadows Community Centre & Library. Legal Finished Basement Passed With The City Of Brampton (id:60365)
3205 - 35 Kingsbridge Garden
Mississauga, Ontario
Great Location in the Heart of Mississauga 2Beds & 3Bath over 2000 sqft Corner unit. 2Parking. View Of The City & Sunset! Very Spacious Layout With Open Concept Living Room, Family Room & Dining Room. Huge Primary Bedroom With 4pc Ensuite & Walk-In Closet. 5 Star Building!30,000 Sq Ft Recreation Centre, Enjoy The State Of The Art Facilities. your maintenance fee covers all utilities and full access to all of the world-class amenities that Skymark is famous for, including an indoor pool and even a bowling alley! Ideally located in the heart of Mississauga, you're just minutes from Square One, major highways, Steps to New LRT. Close To Shopping, 24 Hrs Convenience Stores Tenant responsible to all the utility bills. (id:60365)

