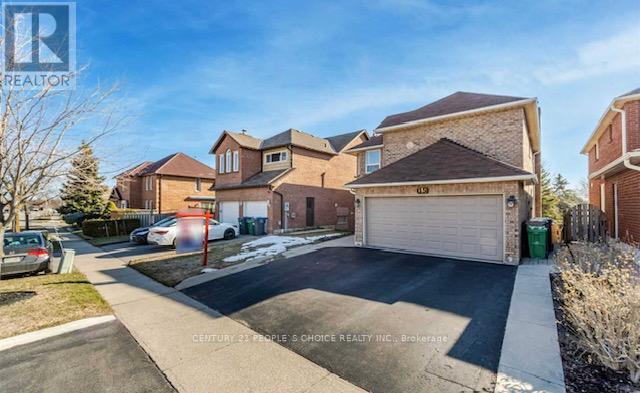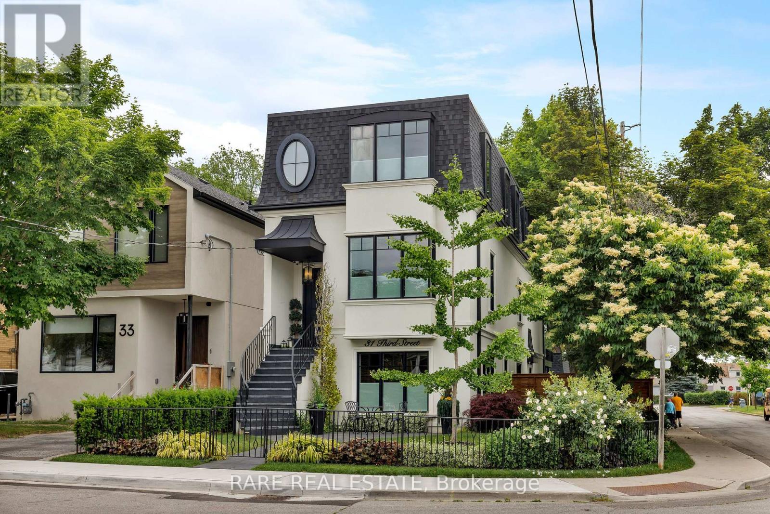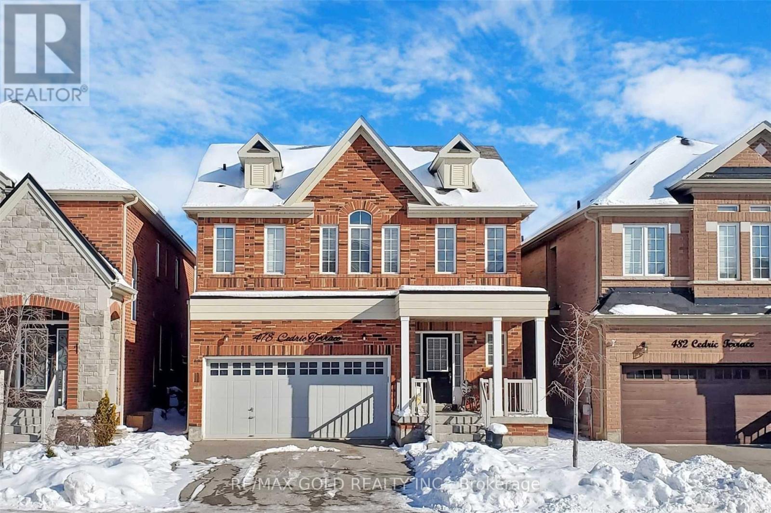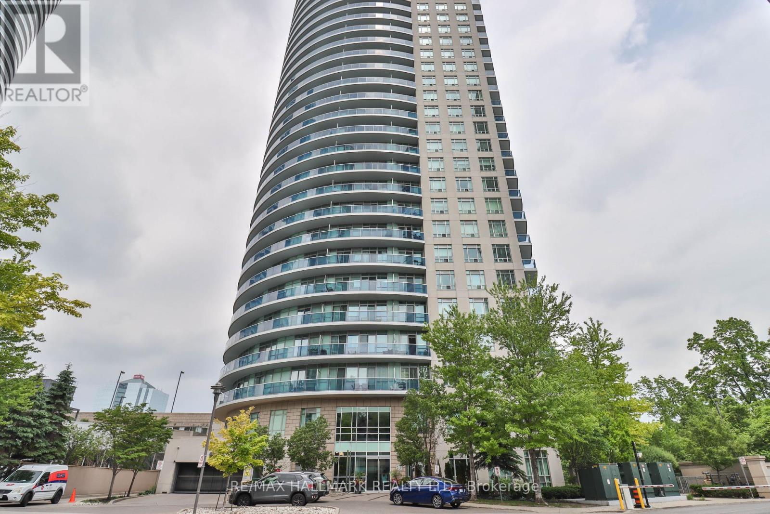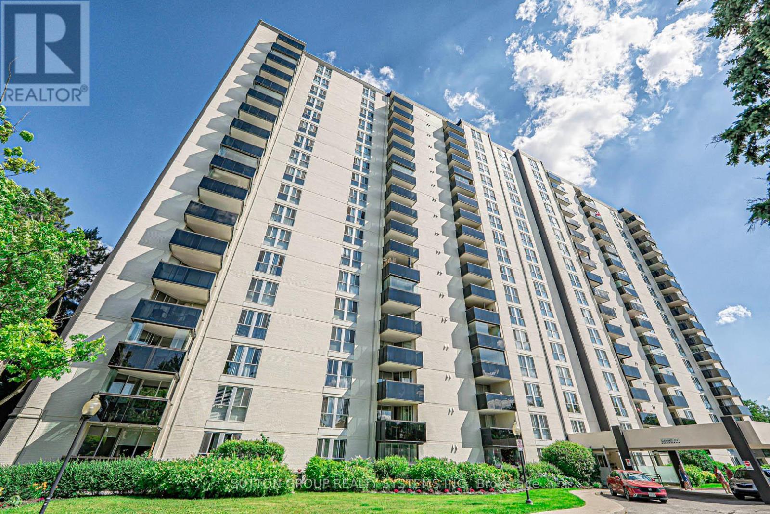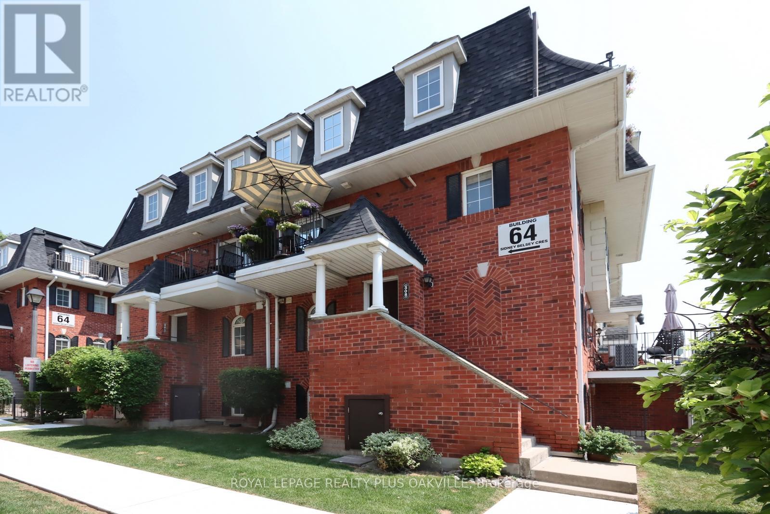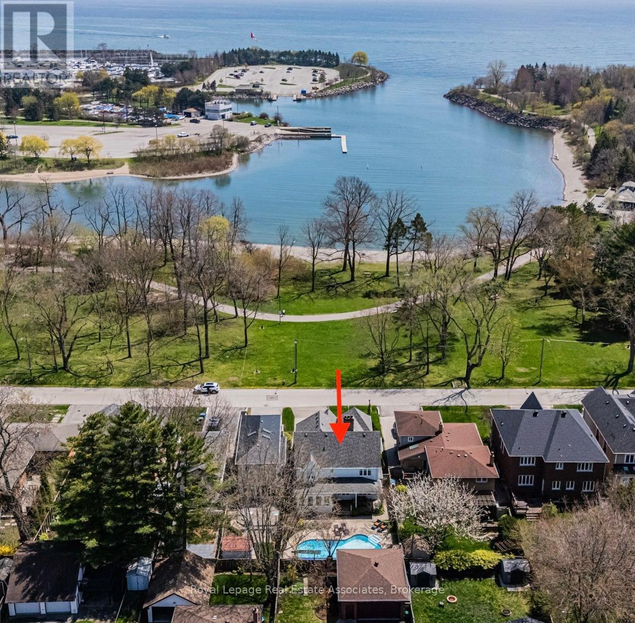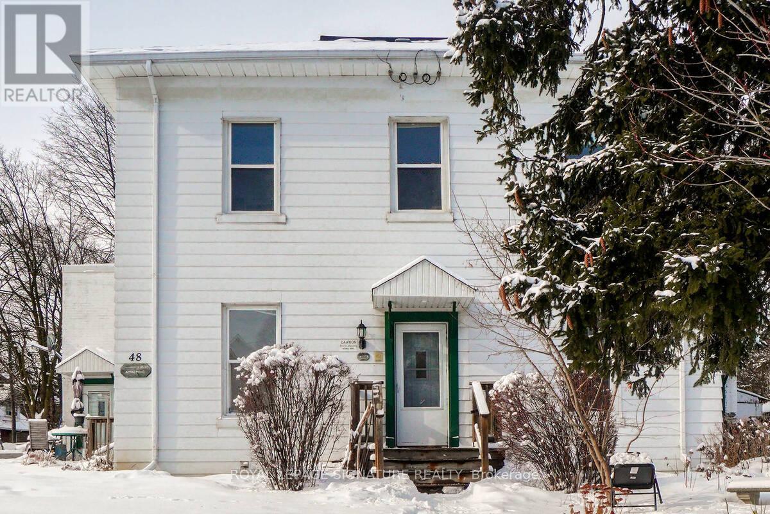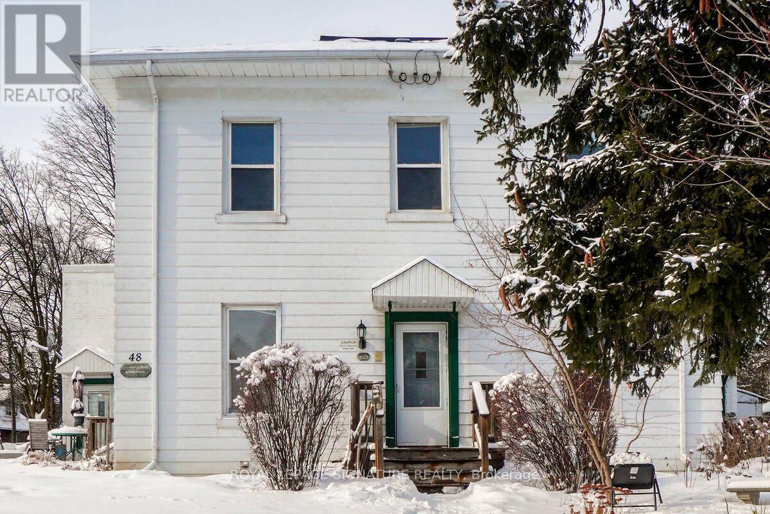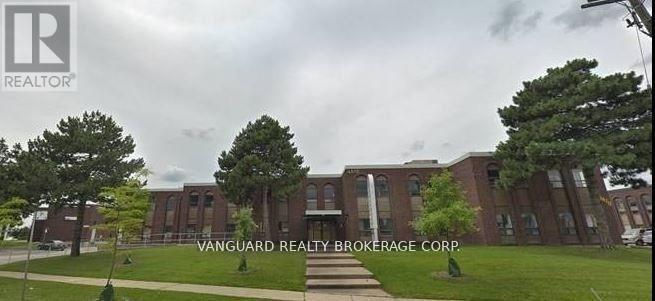15 Lord Simcoe Drive
Brampton, Ontario
Spacious 4 Bedroom Detached Home for Lease in Prime Brampton Location! Well-maintained by owner on a premium deep lot. Features include a large primary bedroom with ensuite & walk-in closet, 3 upgraded marble bathrooms, separate living/dining rooms, family room, Office, and 2 walkouts to a beautiful 2-tiered deck. parking for 3 ( 1 indoor & 2 outdoor) , main floor laundry. Steps to schools, parks, shopping, transit & Hwy 410. Basement is not included. (id:60365)
31 Third Street
Toronto, Ontario
A stunning work of art. A custom home, built with a passion for design and architecture, and attention to every detail. Situated on a majestic corner lot with picturesque landscaping, wide backyard, views of the water and steps to the waterfront parks and Lake Shore shops. Fully custom home with 3,672 sqft above grade space, no basement, 9 foot ceilings on all levels and 5 above grade bedrooms. A home where luxury and warmth come together. Every inch of this home has been masterfully curated with the finest quality finishes and technologies, creating a space that is both breathtaking and inviting. Fully open main level with floating wood and glass staircase that fills the room with sunlight. Designer kitchen with a massive 10 ft kitchen island, and 5 foot Galley Kitchen workstation sink with triple faucets. Double door walk out to the covered terrace overlooking the backyard gardens. Luxurious and relaxing primary suite with views of the sunrise over the water and a walk out to the terrace set within the treetops. Complete with his walk-in closet and her walk-in dressing room with custom wall to wall cabinets and makeup vanity. The backyard's professionally designed landscaping envelops the home in natural beauty and privacy, a cottage setting in the city. The garage completes the outdoor entertaining with a cabana bar glass garage door and rough in mini kitchen. Rough-in kitchen on lower level for in-law suite. An abundance of features and technology for comfortable everyday living and elevated entertaining. Hi-Velocity heat/cool air system with 4 thermostat control zones (1st floor, 2nd floor, 3rd floor, Principal suite). 6 zone in-floor radiant heating on ground level and full bathrooms. Voice & phone controlled smart home integration with custom Lutron lighting control system and Sonos sound system. 3 Samsung 65 inch Frame TVs integrated into the fireplace walls with Sonos play bars. See full feature list. Dressing room can be converted back to the 5th bedroom. (id:60365)
478 Cedric Terrace
Milton, Ontario
Stunning Family Home In Highly Sought-After Community. 2 Bedrooms Basement with separate entrance in Milton! Available immediately .Discover the perfect blend of comfort and convenience in this stunning basement apartment located in the heart of Milton. Stainless steel appliances, spacious kitchen with ample counter space, quartz counter tops, storage and pantry. Pot lights, one parking spot, private separate entrance. Excellent location- situated in a prime area close to transportation, schools, parks and shopping. Walking distance to P.L. Robertson Public School and Lumen Christi Catholic Elementary School-making it ideal for families with school-aged children. (id:60365)
511 - 80 Absolute Avenue
Mississauga, Ontario
Welcome to this beautiful 1+1 Bedroom Condo with 2 Full Bathrooms in the Heart of Mississauga! A stunning unit featuring 9-foot ceilings and an open-concept layout. Enjoy a modern kitchen with a centre island, breakfast bar, granite countertops, stainless steel appliances, and stylish backsplash. Upgraded laminate flooring throughout and a spacious private balcony with an unobstructed ravine view make this home truly special. The Den, has a closet and walkthrough access to a 3 pce bath, can be easily used as a second bedroom. Located just steps from Square One Mall, public transit, and Celebration Square. Easy access to major highways: QEW, 403, 401, 410, and 407. Enjoy resort-style living with access to a 30,000 sq ft recreation facility. (id:60365)
904 - 420 Mill Road
Toronto, Ontario
Beautiful Bright Corner Unit Offers A Lot Of Space With An Abundance Of Natural Light Pouring In Through The Windows. You Will Enjoy Breathtaking Views Of Etobicoke Creek And Centennial Park. This Unit Features Two Bedrooms and One Bathroom. Many Upgrades Throughout, Including Newer Kitchen With Stainless Appliances, Laminate Flooring, In-Suite Laundry Room With Storage Cabinets. One Underground Parking Space Included. Perfect Location -Ideally Nestled along The Etobicoke Creek with Access to Walking/Cycling Trails, a Ton Of Parks, Including Centennial Park and Golf. Walk To Transit and Great Schools Nearby. Quick Access to All Highways and Main Amenities. (id:60365)
308 - 66 Sidney Belsey Crescent
Toronto, Ontario
Bright & Spacious 3-Bedroom Corner Unit in Prime Family-Friendly Location! Welcome to this sun-drenched, south-facing top-floor corner unit offering space, style, and convenience! Ideally located in a family-oriented community, you're just minutes from schools, parks, public transit, the GO station, and major highways perfect for commuters and growing families alike. This well-maintained home features three generously sized bedrooms, including a primary suite with its own private terrace your perfect spot to relax and unwind. The updated 4-piecebathroom offers comfort and functionality with modern finishes. Enjoy the large, open-concept living area and an immaculate eat in kitchen with appliances in like-new condition. Step out from the eating area onto a lovely balcony patio, ideal for morning coffee or evening dinners. Bonus features include one underground parking space and a dedicated outdoor storage spot. Don't miss this rare opportunity to own a spacious, move-in ready home in a highly desirable neighborhood. Book your showing today! (id:60365)
599 Lakeside Avenue
Mississauga, Ontario
Victorian Elegance Overlooking Lake Ontario Steps to the Beach, Yacht Club, and Lakefront Promenade. Welcome to this extraordinary David Small-designed Victorian home, offering sweeping views of Lake Ontario and a lifestyle of unparalleled convenience and charm. Just across the street from a pristine sandy beach and mere steps from the scenic lakefront promenade, this home beautifully marries classic Victorian architecture with modern luxury offering approximately 4700 sq.ft. of living space. Step inside to discover 9-foot ceilings on the main level, where an airy, sun-drenched open-concept layout provides the perfect setting for entertaining. The expansive kitchen flows effortlessly into a spacious great room with a cozy gas fireplace ideal for family gatherings or intimate dinner parties. Enjoy your morning coffee or evening sunset views from the large wraparound terrace, where the lake serves as a stunning backdrop. Upstairs, you'll find three generously sized bedrooms, with the potential for a fourth, offering ample space for families or home offices. The expansive lower level offers a spacious recreation room, and a generous-sized games room with ample storage space. Keep it as is, or easily add an additional bedroom & bathroom. Outdoor enthusiasts will appreciate the proximity to the beach, where you can paddle board, canoe, or cycle, while the private backyard oasis, complete with a saltwater pool, and entertainment patio invites relaxation without ever having to leave home. Conveniently located just 20 minutes from downtown Toronto, the Port Credit GO Station, Pearson Airport, and world-class hospitals, this home makes commuting a breeze. Highly rated schools are nearby, including Alan A. Martin, Mentor College, Blyth Academy. Enjoy the added benefit of walking to trendy shops, restaurants, the Port Credit Yacht Club, and the historic Adamson Estate. This is more than just a home...its a lifestyle by the lake. (id:60365)
48 David Street
Brampton, Ontario
Prime Investment Opportunity in Downtown Brampton! 48 David Street presents a fully tenanted 10-unit building in a highly desirable location near Queen and Main, just steps from the GO Station, shopping, and key amenities.10 units- 9 one bedroom and 1 two bedroom. This property also offers significant future development potential, with a proposal for a 8 story building that could maximize long-term value. An excellent opportunity for investors looking for immediate income and future growth. (id:60365)
106 Kenpark Avenue
Brampton, Ontario
A beautiful park like 1/2 acre located in Stonegate! This property offers a lot of mature trees and exceptional privacy for a subdivision home! Home features large principal rooms that are filled wit light! Expansive Master Bedroom with 2 huge walk-in-closets and a 5 piece ensuite! Very unique home with 2 staircases from the main floor to the basement.! Basement with 9 foot ceilings in Rec room! Separate entrance from Mud Room to garage. 3 Car garage & 9 car parking in the driveway! High Efficiency Lennox furnace (2020): roof, skylights, flashing, soffits, fascia, & eavestroths (2023); Ac (2024); Windows and back sliding doors (2025) (id:60365)
48 David Street
Brampton, Ontario
Prime Investment Opportunity in Downtown Brampton! 48 David Street presents a fully tenanted 10-unit building in a highly desirable location near Queen and Main, just steps from the GO Station, shopping, and key amenities.10 units- 9 one bedroom and 1 two bedroom. This property also offers significant future development potential, with a proposal for a 8 story building that could maximize long-term value. An excellent opportunity for investors looking for immediate income and future growth. (id:60365)
1212 - 2900 Battleford Road
Mississauga, Ontario
Stop your search now! This is the one! Rare 2 Parking Spaces! Whether you're a first time buyer or trying to stop renting, this one bedroom condo is exactly what you need! Easily control your cash-flow with heat/hydro/water included in your utilities! Freshly painted, clean, spacious, and with a great view! This one bedroom unit has been lovingly maintained and is move-in ready. Spacious Living and Dining area and a generous sized bedroom give you lots of space to unwind and grow. Enjoy lots of natural sunlight through the large windows. Unit comes with 2 parking spaces for you and your other vehicle! Simply move in, unpack and enjoy your new life at home. Amenities include an outdoor pool, Basketball and Tennis Courts, playground, visitor parking, a gym, party room and library. (id:60365)
8-9 - 4478 Chesswood Drive
Toronto, Ontario
Excellent opportunity to lease industrial in the heart of North York. Strategically located near Allen Road and Finch Avenue, this well-maintained, professionally managed complex offers functional space ideal for a wide range uses. Unit features a mix of clean warehouse space and finished office area, with convenient access to shipping truck-level doors. Ample on-site parking, great access to Highway 401, 400 and 407, public transit, and nearby amenities. Ideal for businesses seeking quality space in a central, transit-accessible location. (id:60365)

