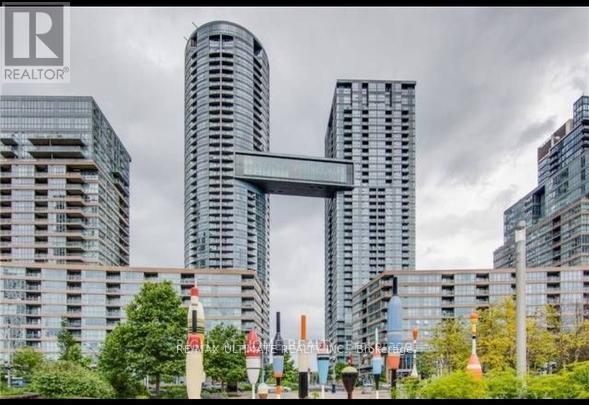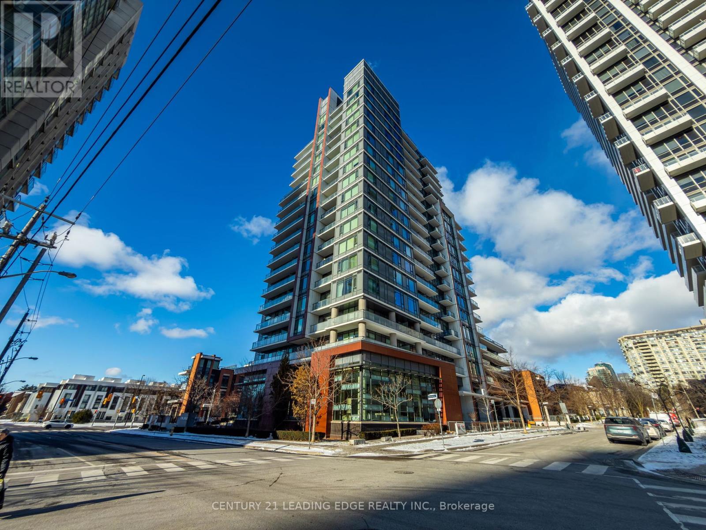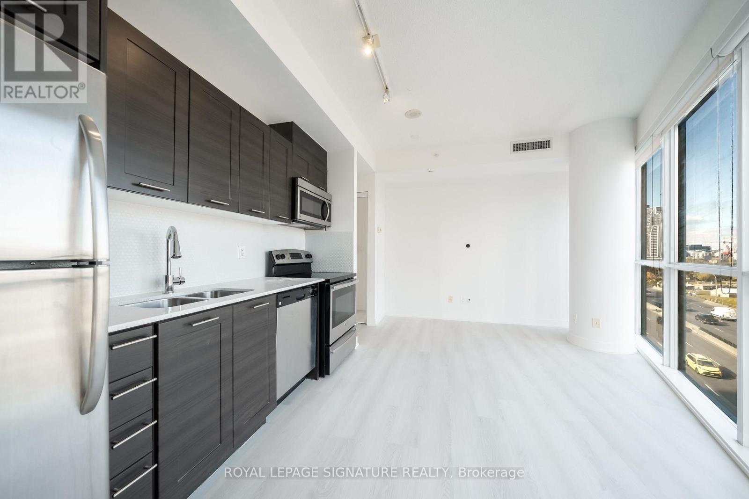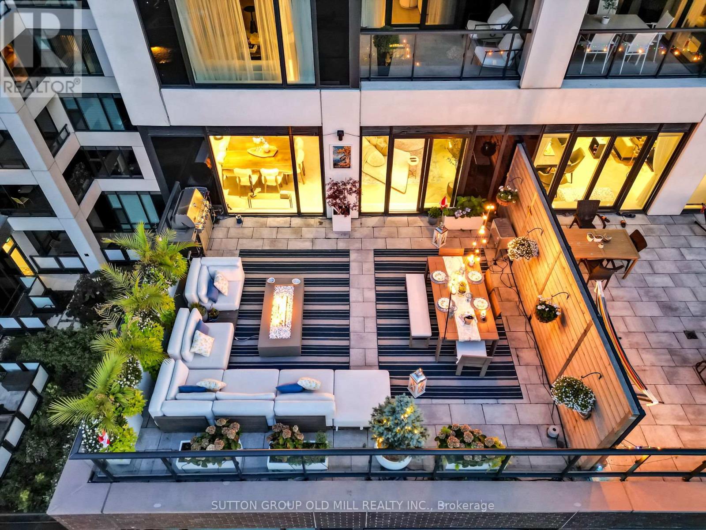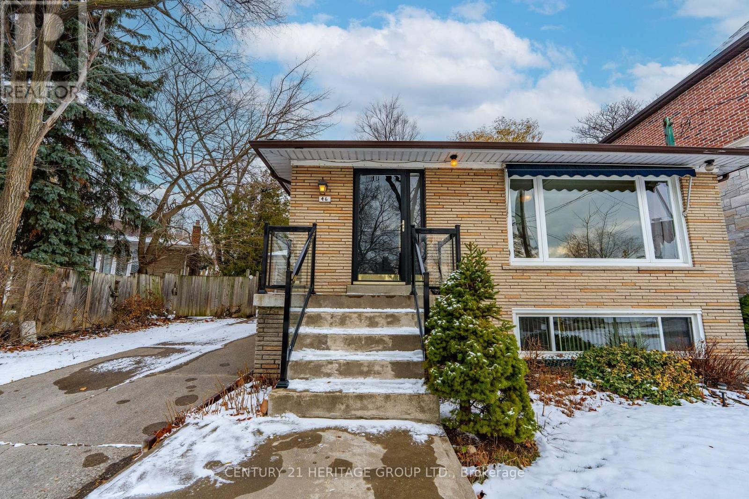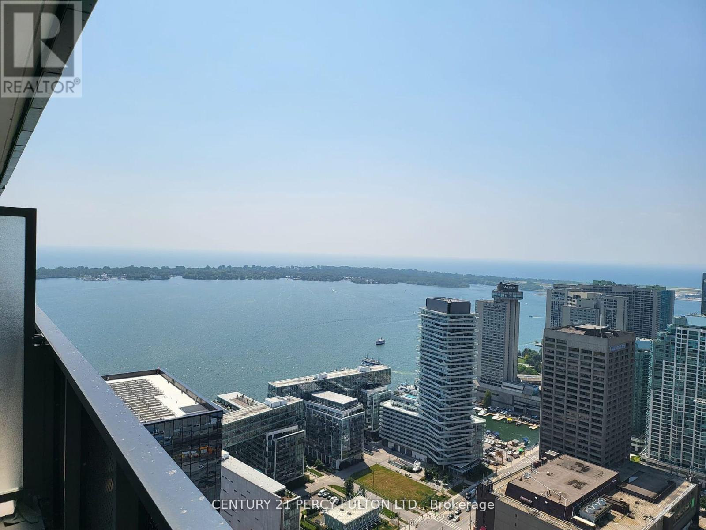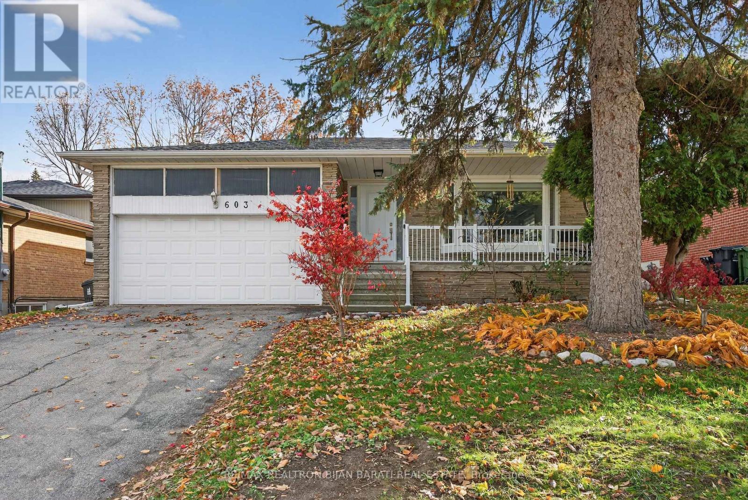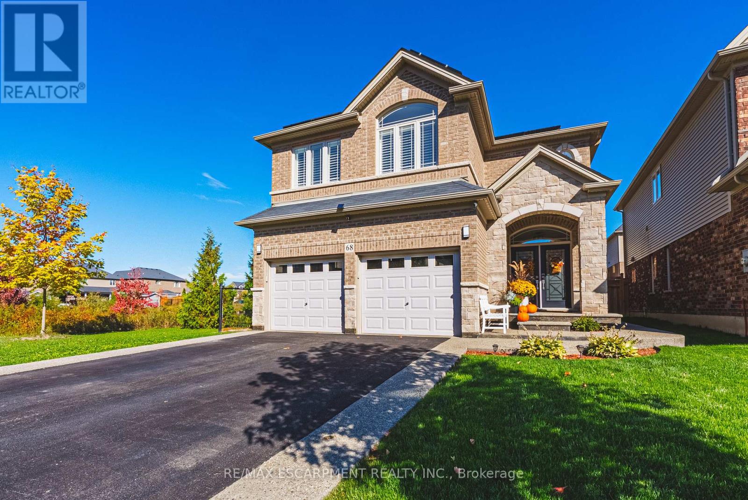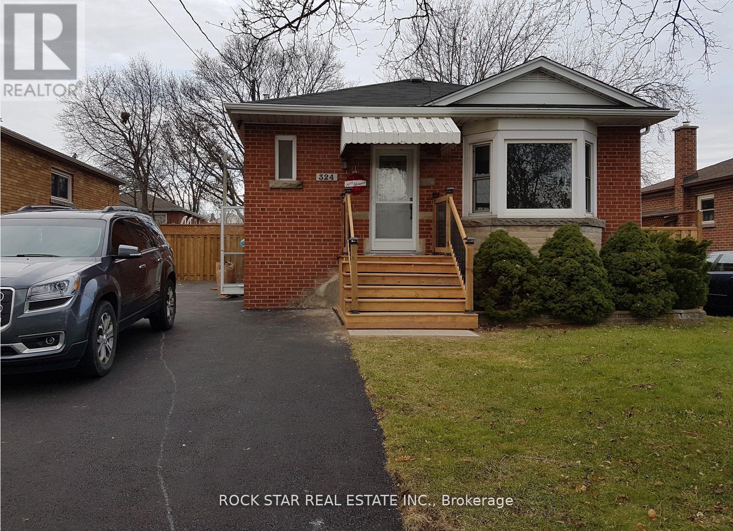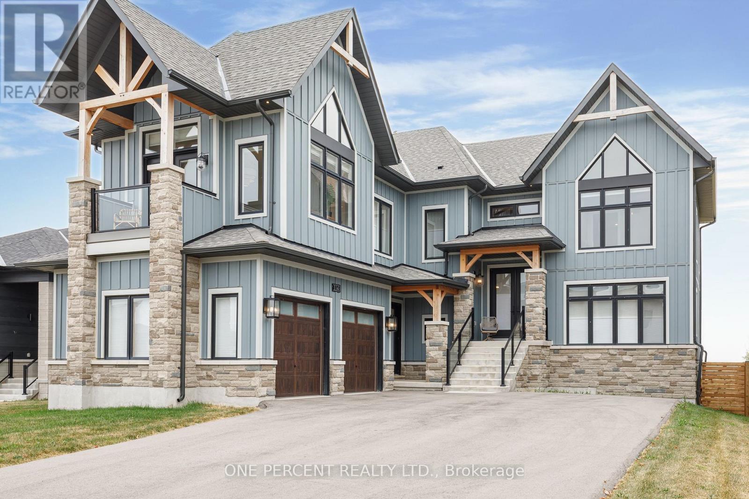1421 Gerrard Street E
Toronto, Ontario
MULTI-USE OPPORTUNITY in the heart of Gerrard St E. Power of Sale. Main-floor commercial space with strong foot traffic plus upper residential units providing immediate income Existing tenants in place. Ideal for investors, owner-operators, or those seeking a flexible, income-producing property. Sold as is, where is. Some TLC can add strong value. Steps to transit, shops, and rapid neighbourhood growth. (id:60365)
1105 - 15 Iceboat Terrace
Toronto, Ontario
All existing, fridge, stove, B/I microwave, dishwasher, washer & dryer, all window coverings. Primary bedroom has large closet & large windows with beautiful north east views! Fridge is 1 year old!!! Double front hall closet! (id:60365)
1110 - 68 Canterbury Place
Toronto, Ontario
Experience modern urban living in this bright and stylish one-bedroom condo at Celsius Condos, perfectly positioned near Yonge & Finch. Designed for comfort and convenience, this unit offers an inviting open-concept layout, sleek stainless-steel appliances, and 9-ft ceilings that enhance the sense of space. Relax on your private balcony overlooking the city, or step outside and enjoy an unbeatable walk score with cafés, restaurants, grocery stores, transit, North York Centre, and vibrant shopping just moments away. Ideal for couples or professionals, this suite is complemented by exceptional amenities including a fully equipped gym, 24-hour concierge, guest suites, outdoor terrace with BBQ, and visitor parking. Live where everyday convenience meets effortless style. (id:60365)
1106 - 20 Bruyeres Mews
Toronto, Ontario
Experience the refreshed elegance of 20 Bruyeres Mews - The Yards, where modern comfort meets urban sophistication. This stunning1-bedroom, 1-bathroom condo has just been freshly cleaned, painted, and touched up throughout, including new flooring in the entrance and kitchen areas, refreshed trim and baseboards, and updated finishes that make the space feel brand new. Enjoy breathtaking wrap-around floor-to-ceiling views of Toronto's vibrant skyline with coveted North East exposure, offering beautiful sunrises and natural light all day. Perfectly situated just steps from the TTC, The Bent way, Lakeshore Waterfront, Loblaws, Shoppers DrugMart, Toronto Library, and Canoe Park, plus trendy dining along King St W. The Yards is a well-managed building offering top-tier amenities: 24-hour security, rooftop BBQ/patio, gym, sauna, library, games room, party/meeting room, and theatre. Experience a refreshed home and a cosmopolitan lifestyle in Toronto's sought-after Waterfront Community. (id:60365)
711 - 455 Wellington Street W
Toronto, Ontario
FULLY FURNISHED LUXURY UNIT At The Well. Experience The Best Of Downtown Toronto In This Extraordinary Residence At Tridel's Signature Series - Where Luxury, Design, And Innovation Meet. Offering Over 2,300 Sq. Ft. Of Interior Space And Approximately 700 Sq. Ft. Of Private Outdoor Terraces, This Home Delivers An Exceptional Blend Of Sophistication, Scale, And Seamless Indoor-Outdoor Living.The Open-Concept Layout Features 10-Ft Ceilings, Floor-To-Ceiling Windows, And Elegant Finishes Throughout. A Chef's Kitchen With Integrated Miele Appliances Flows Into Expansive Living And Dining Areas With An Adjoining Bar, Ideal For Entertaining Or Relaxing In Style.The Primary Suite Serves As A Private Retreat With A Spa-Inspired Ensuite, His And Hers Walk-In Closet, And A Private Balcony - Perfect For Morning Coffee Or Evening Unwinding.Enjoy The Convenience Of Smart Home Technology And Access To Exclusive Building Amenities, Including An Outdoor Pool And Fireplace Lounge, A State-Of-The-Art Fitness Studio, And Private Entertainment Spaces. Situated Above The Grand Promenade On Wellington Street West, This Residence Offers An Unmatched Urban Lifestyle In Toronto's Most Dynamic New Community. The unit can also be made available fully furnished for a premium. (id:60365)
46 Granlea Road
Toronto, Ontario
Remarkable opportunity in desirable Willowdale East! Rare irregularly shaped lot (49x132) on a quiet street in exceptional school districts! Access some of the city's most-sought after schools such as Hollywood Public School, Earl Haig Secondary School and the prestigious Claude Watson School for the Arts. This cozy 3 bedroom bungalow is centrally located moments away from subway, TTC, highway 401, community centres, libraries, shops and other services. A separate side entrance provides an opportunity for extended family, investment or additional square footage. Beloved by the same family for over half a century, this residence has a bright, practical floor plan and above grade windows in the basement den. Built-in shelving and storage nooks grace almost every living space. With tremendous versatility, whether you choose to renovate, or redevelop into a custom home, this property offers uncommon long term value. (id:60365)
5310 - 138 Downes Street
Toronto, Ontario
Lakeside Luxury at Sugar Wharf by Menkes! Welcome to this immaculate 1-bedroom, 1-bathroom suite featuring soaring 10-foot ceilings. it feels just like new! This suite offers unobstructed views of the Toronto skyline and a balcony perfect for enjoying the vibrant cityscape and lake breeze. Modern interior finishes and stainless steel appliances. Enjoy one of the most functional layouts in the building, ideal for both comfort and style. Future direct access to the PATH and school makes this an incredible investment in both convenience and lifestyle. Bonus: This unit comes with 1 Unity Fitness Membership (valued at $170.00+ HST), offering wellness right at your doorstep. (id:60365)
603 Cummer Avenue
Toronto, Ontario
Renovated and Upgraded 4 Level Backsplit Home on A Prime Southern Lot In Fantastic Bayview-Woods Neighbourhood! It Features: 6 Bedroom & 3 Bathroom, Renovated Kitchens and Bathrooms, Newer Hardwood Floor Throughout Main, Upper & Ground Floor, Crown Moulding, Lots of Natural Light from Large Windows, Double Car Garages, Newer Furnace (2020) & AC (2023), Tankless Hot Water Heater (2020)! Newer Vinyl Windows! Main Door and Living Room Bay window and Railing for Veranda replaced in 2020! Min Level Includes a Welcoming Foyer, Bright and Spacious Living Room Combined with Dining Room, Renovated Gourmet Kitchen with Newer Cabinets & Black Stainless Appliances (2020 & 2024) and Combined with Breakfast Area Includes a Window and a Cozy Bay window! Upper Level Includes Three Family Size Bedrooms and Two Renovated Bathrooms! Ground Floor Includes a Separate Entrance, Family Room (W/O to Yard), 2nd Kitchen, Reno'd 3 Pc Bath, Side Entrance, 2nd Laundry Room, Plus Lower Level Includes 2 Extra Bedroom with Above Grade Windows, and a Sitting Area for Family Entertainment, Generate A Great Potential of Rental Income (Minor Changes Needed to Convert it to a 2nd Unit with Three Bedroom Apartment)! Fabulous Home (6 Bedroom / 3 Bathroom), Prime Lot, Convenient Location: Steps to Ttc, Ravine, Trails, Park and Close to Go Train, Cummer Shopping Centre, Restaurants, Bank & More! *** Great School: A.Y Jackson S.S, Zion Heights M.S, Steelesview P.S *** Must See to Believe the Value ** (id:60365)
68 Kinsman Drive
Hamilton, Ontario
Step inside this stunning 5 bedroom, 2.5 bath, 2748 sq. ft home located directly beside lush greenspace in sought after Binbrook community. Enjoy privacy and open space to the west side of the property giving families additional space to enjoy the outdoors. Losani built home with 70k of recent upgrades. Thoughtfully designed interior for those who love to entertain. Welcoming large foyer leads to open concept layout flowing seamlessly from a chef inspired kitchen-featuring a large 6-person quartz island, brand new appliances, walk in pantry, stunning extended cabinetry with undermount lighting and ample prep space check off all the "I wants" in this kitchen. Spacious living area highlighted by a custom stone-faced entertainment wall and rich hardwood floors throughout. Walk out patio doors lead to tastefully and professionally finished backyard space equipped with concrete patio, gazebo and shed. Wood staircase leads to bedroom level featuring 5 bedrooms blanketed in hardwood floors with second level laundry. Luxurious master bedroom features his/her large walk in closets and ensuite bathroom. With roughly 8'4" ceiling height, roughed in full bath, and approximately 1,100 square feet of customizable space, the unfinished basement is waiting for your finishing touches. Great curb appeal highlighted with concrete veranda/steps with aggregate border and professionally installed soffit LED Gemstone Lighting System to welcome you home. Style comfort and functionality come together perfectly in this beautiful modern home. (id:60365)
Upper - 324 East 33rd Street
Hamilton, Ontario
A/C, parking, backyard, and tons of natural light. This home is conveniently located close to amenities, schools and public transit. UNIT AMENITIES - Appliances - In-suite Laundry. - A/C and newer efficiency furnace. - Off street parking Close to the Lincoln Alexander and Red Hill Pkwys which lead to the QEW for short trips to Burlington or Stoney Creek. Also, 10 minute drive to Hamilton core, and close to a wonderfully scenic view of Hamilton off the edge of the mountain. Also mere minutes away from every amenity you could ask for: Shoppers Drug Mart, Rexall, Metro, Food Basics, Pizza Pizza, Tim Hortons, a local pub, LCBO, Beer Store, Scotiabank, BMO, Royal Bank, Shell, Pioneer, 24-hr Macs Convenience Store, Goodness Me!, 9-min drive to LimeRidge Mall too! * No smoking, no pets, credit check, letter of employment and references are required. * Lower unit is rented separately. (id:60365)
169 Falconridge Drive
Kitchener, Ontario
Discover this stunning, SMART family home in the prestigious River Ridge at Kiwanis Park, where elegance, space and natural light come together beautifully. From the moment you step inside, the grand foyer sets the tone with an impressive view of the open-concept layout and striking central hardwood staircase. The thoughtful floorplan offers exceptional flow throughout the main level. Soaring ceilings and floor-to-ceiling windows fill the home with an abundance of natural light. The formal living room opens seamlessly to a dining room large enough to comfortably host twelve-perfect for family gatherings and celebrations. At the heart of the home is an oversized chef's kitchen, featuring stainless steel appliances, a newer gas stove (Dec/24), a centre island with built-in wine fridge, and a bright dinette with sliding doors that lead to a stone patio, beautiful wall garden and fully fenced backyard. The adjoining family room is designed for entertaining, offering generous space, an 18-foot ceiling, and a cozy gas fireplace that adds warmth and sophistication. Upstairs, upgraded maple hardwood flooring flows throughout. The luxurious primary suite boasts a spacious walk-in closet and a spa-inspired 5-piece ensuite. Three additional bedrooms are generously sized with excellent natural light, including a guest bedroom with convenient cheater access to the shared bathroom. The lower level offers outstanding potential, featuring large windows and a roughed-in bathroom-ready for your personal vision. Upgraded electrical panel (2022) to incorporate EV charging! Ideally located steps from Kiwanis Park, the scenic Grand River trails, and lush greenspace, and just minutes to top-tier schools and essential amenities, this home truly has it all. (id:60365)
114 Cattail Crescent
Blue Mountains, Ontario
Welcome to 114 Cattail Crescent, a 4,558 sqft mountain house, boasting elegant architectural upgrades, unique stone, fibre cement, and wood grain siding, along with ornamental wood details. A 50-foot wide, side-facing garage creates an impressive street presence, with plenty of parking.This layout features a primary living space (1,883 sqft) on the second floor, additional primary living space on the first floor (1,548 sqft), plus a fully finished walkout basement (1,127sqft). The open second floor, with high ceilings and windows, offers impressive views and features a large deck, custom kitchen, servery, eating area, faux beam covered lodge room, formal dining room, and den, divided by a slate-clad floor-to-ceiling gas fireplace. The expansive owners suite includes cathedral ceilings, a private loggia, spacious walk-in closet, and a beautifully decorated ensuite with standalone tub and a large glass shower enclosure. The main level entrance leads to the main floor with a large bar/kitchen, a family room with a deck, backyard access and beautifully decorated rooms with custom light fixtures. There are also three good-sized bedrooms and two full bathrooms on this level. A separate side door and a garage entrance, leads to a spacious storage room and laundry room. The self-contained basement with glass door walkout, offers a large open space, wet bar, two bedrooms with egress windows, and a full bathroom.The house is beautifully located within a short walking distance to Blue Mountain Village and a complimentary shuttle to many amenities, including the private Blue Mountain Beach. This professionally decorated house with great street presence and exceptional floor plan includes all light fixtures and furniture. (id:60365)


