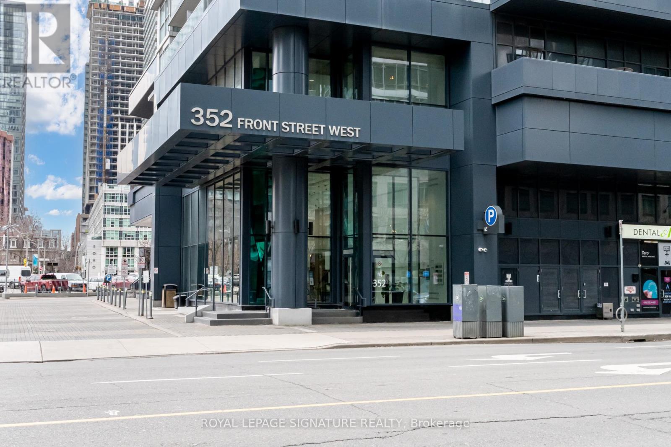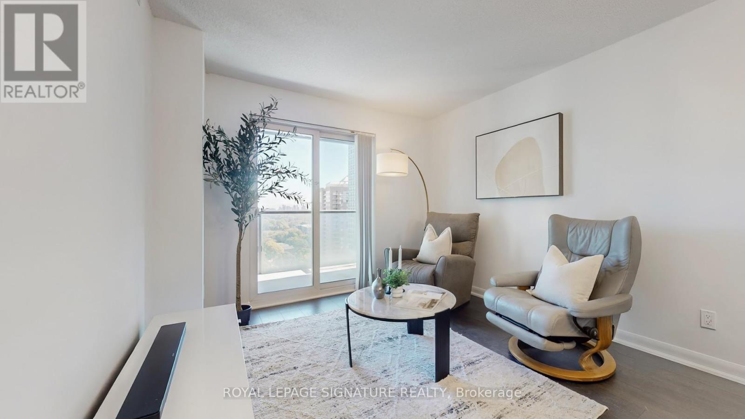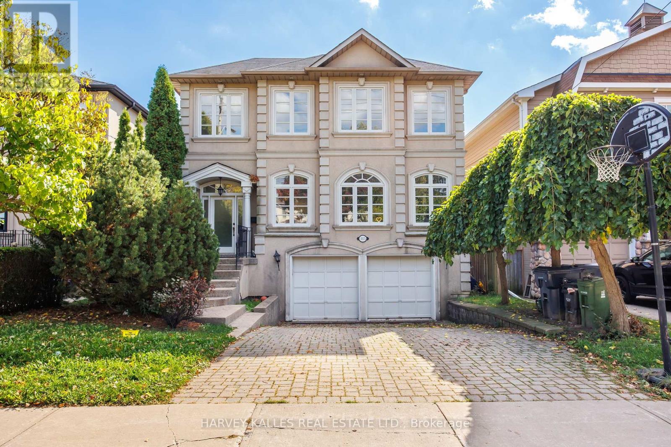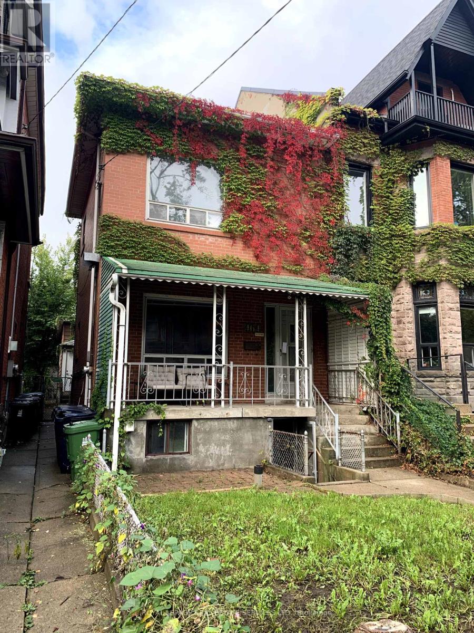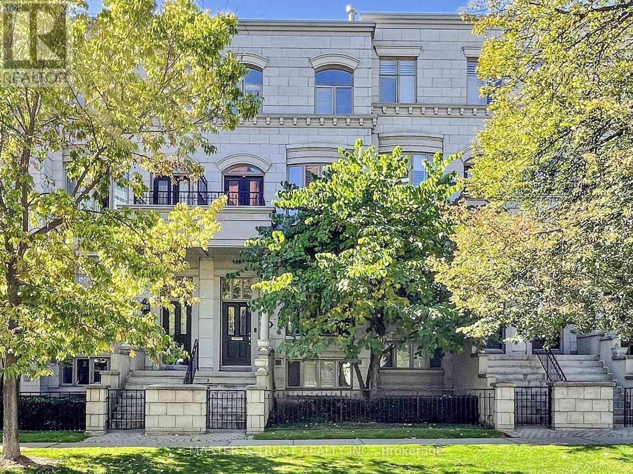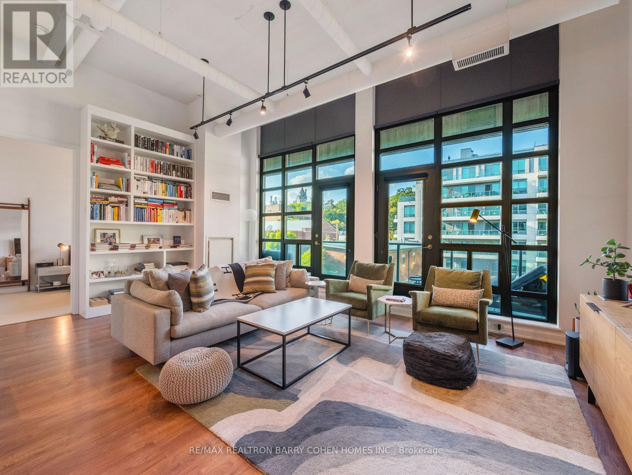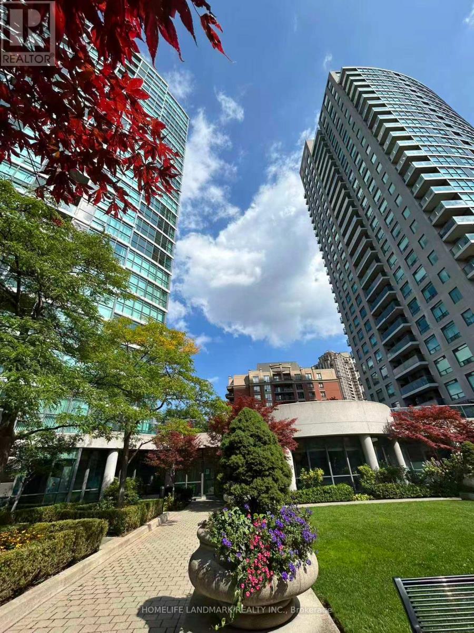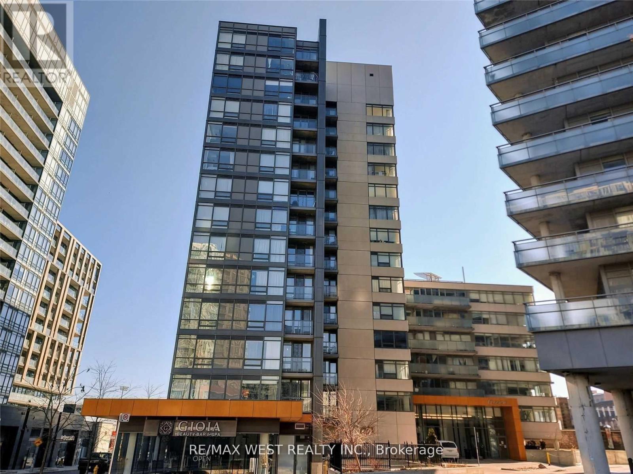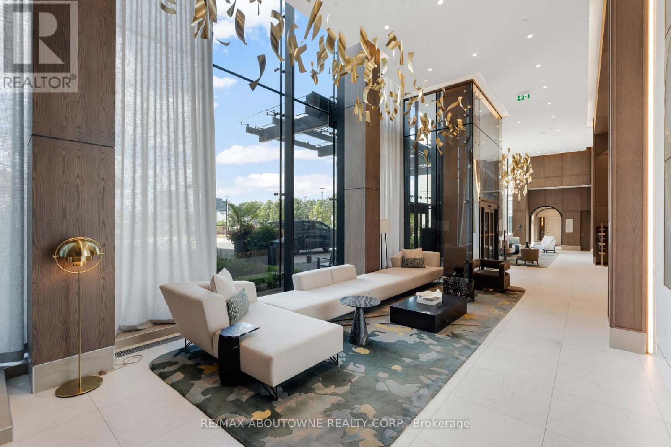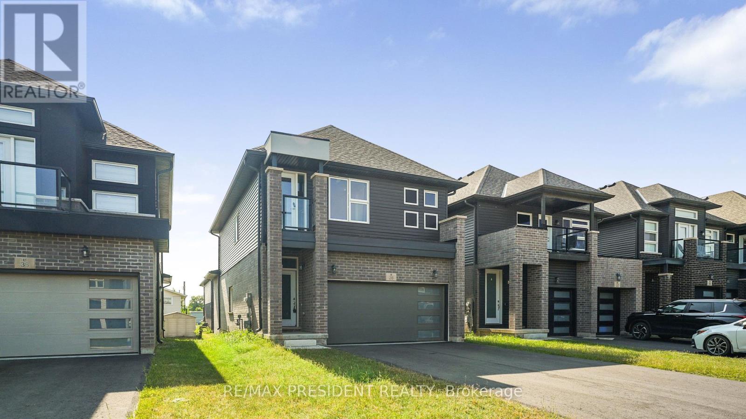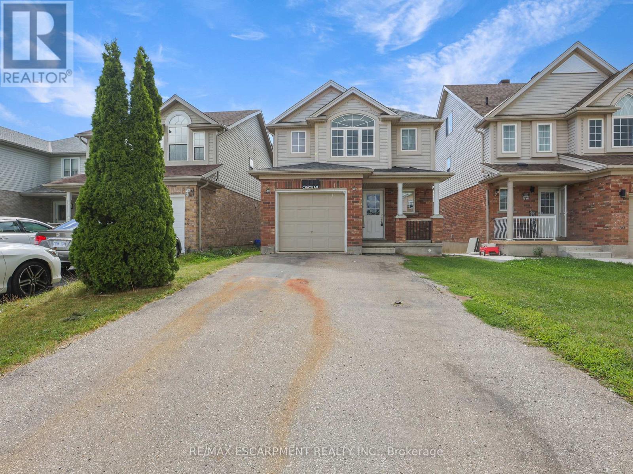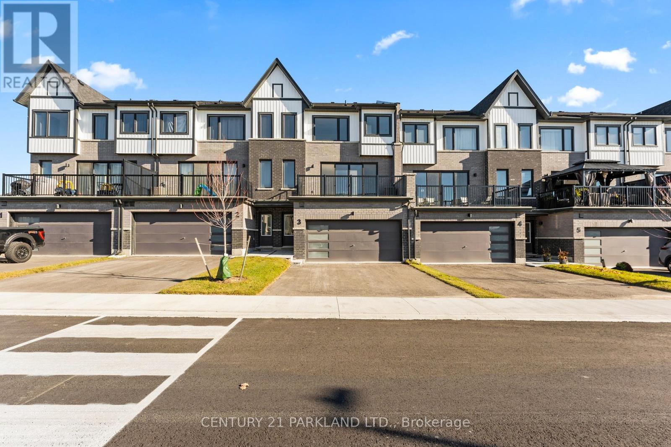2108 - 352 Front Street W
Toronto, Ontario
Whether you're just starting out on your home buying journey or a savvy investor, this spacious, 587 sq ft, 1-bedroom condo, in the heart of the Entertainment District, offers the ease and convenience of downtown living. The open-concept layout is a perfect use of space with a modern kitchen, a comfortable bedroom, and separate living and dining areas or space to work from home. Located on the 21st floor, the floor-to-ceiling windows provide ample natural light and an unobstructed view of the city. Move-in ready, this spotless suite features new flooring (2025) and has been freshly painted. Steps from the Rogers Centre, the best of Toronto is at your doorstep: trendy restaurants, iconic attractions, shopping, the waterfront, and access to the subway, streetcar lines, and the Gardiner. Fly Condos' first-rate amenities include a fitness centre, movie theatre, party room, rooftop terrace with BBQ area, guest suites, and 24-hour concierge. One storage locker is also included. (id:60365)
1807 - 5162 Yonge Street
Toronto, Ontario
Welcome to Gibson Square, North York's most desired address at Yonge & Empress. This vibrant community offers everything at your doorstep restaurants, cafes, shops, arts centre, theatre, parks, library, and direct access to TTC subway and transit. This spacious 1+Den suite (691 sq. ft.) features brand new painting and upgraded light fixtures, laminate flooring throughout, a sun-filled primary bedroom with floor-to-ceiling windows, and a separate den that can easily be converted into a bedroom or private home office. The modern kitchen offers sleek backsplash, stainless steel appliances, and ample cabinetry for storage. The suite comes with 1 parking and 1 locker. Residents enjoy 5-star amenities : 24-hr concierge, indoor pool & sauna, fitness centre, party/meeting room, theatre, outdoor garden, and guest suites. Perfect for professionals, students, or downsizers seeking a stylish home in the heart of North York. Don't look further. Call it your next home. (id:60365)
115 Johnston Avenue
Toronto, Ontario
Stunning, light-filled residence in a sought-after family-friendly community! Offering a total of close to 4,000 sq. ft. of elegant living space, this home is perfectly designed for both everyday comfort and memorable entertaining. Featuring 4+1 spacious bedrooms, 4 bathrooms, 9-ft ceilings, and 5 fireplaces, it combines warmth and sophistication throughout. The designer kitchen with granite counters is a chef's dream, while the spa-inspired primary retreat boasts a 6-piece ensuite with a two-way fireplace for ultimate luxury. Enjoy a finished basement with a nanny suite, a large deck ideal for gatherings, and a tiled double-car garage for added convenience. (id:60365)
464 Euclid Avenue
Toronto, Ontario
Welcome to one of Toronto's most vibrant and sought-after neighbourhoods Little Italy. Nestled on a quiet, tree-lined street just steps from College Streets restaurants, cafes, and shops, this charming but dated semi-detached offers incredible potential for transformation. Whether you're an investor or a growing family looking to plant roots, this property presents a unique opportunity to renovate and customize a home with authentic character in one of the city's most desirable pockets. (id:60365)
11 - 260 Russell Hill Road
Toronto, Ontario
Sophisticated, Elegant Townhome In South Hill! Total 3476 Sq. Ft . Recently renovated and landscaping. The open concept living and dining room with 10 feet ceilings and crown mouldings is flooded with sunshine. Hardwood floor all 4 levels. S/S Appliances, Eat-In Area/Family Rm. W/O To Charming Private Patio. Entire 2nd Flr Master Suite; His/her W/I Closets, 6 Pc Ensuite. Open Lib/Office On 3rd Flr. Private Elevator. Lower Level Has Direct Access To 2 Parking. Walk To Village & Mins To Downtown, BSS, UCC and schools. A Fabulous Opportunity That Suits Many Types Of Buyers. (id:60365)
307 - 380 Macpherson Avenue
Toronto, Ontario
The One You Have Been Waiting For And Shows To Perfection! Highly Sought After 2 Bedroom Plus Den Suite At Madison Lofts. New York Like Living In The Annex. Soaring 12Ft Concrete Ceilings And Wow Factor From The Moment You Enter. 1,200 SF. Open Concept Layout Designed With Entertaining In Mind. Overlooks The Quiet Building Courtyard With Casa Loma Views From Your Balcony. Updated Balcony Flooring. Fabulous Built-in F-C Bookshelf. Lutron Lighting And Black Track Lighting. Parking Spot With EV Charger! Living Room Open To The Expansive Dining Room And Boasts A Walk-Out To The Balcony. Kitchen Has Granite Countertops, A Great Breakfast Bar, And Stainless Steel Appliances. Second Bedroom Currently Being Used As An Office, But Can Easily Accommodate Bedroom Furniture. 5 Star Building Amenities Include Gym, Sauna, Party Meeting Room, Concierge, Visitor Parking And Picturesque Rooftop Terrace with BBQs. Steps to the Annex, Yorkville. Forest Hill, TTC, And Shops, And Eateries Along Dupont, The Best Parks And Renowned Schools. Amazing Loft In A Great Neighbourhood! (id:60365)
2306 - 28 Harrison Garden Boulevard
Toronto, Ontario
Dont miss this fantastic 1-bedroom condo with breathtaking, unobstructed views of the Toronto skyline including a clear view of the iconic CN Tower! Bright and spacious, this unit features floor-to-ceiling windows that fill the space with natural light, plus trendy new flooring throughout. The modern kitchen boasts a brand new quartz countertop and brand new stainless steel appliances, including a fridge, stove, and dishwasher making it both stylish and functional. The entire renovation has been professionally completed using premium materials, ensuring top-quality finishes and attention to detail throughout. This unit is in absolute move-in condition just bring your furniture and enjoy! Located in the heart of North Yorks most desirable area, just steps to shops, restaurants, and the TTC. The perfect blend of comfort, convenience, and stunning city views ideal for end-users and investors alike! (id:60365)
1006 - 20 Joe Shuster Way
Toronto, Ontario
Live The Downtown Lifestyle!! This 1 Bedroom 1 Bathroom Condominium Apartment Is Just Right For You!! This Unit Is Located In The King And Dufferin Area, Right Across The Street From Lamport Stadium, Minutes Away From Exhibition Grounds. Don't Wait! (id:60365)
2608 - 30 Inn On The Park Drive
Toronto, Ontario
Spacious & Immaculately Maintained 1 Year New Condo With Parking & Locker By Canada's Leading Builder TRIDEL In Desirable Banbury Don Mills Community. With 645 Sq. Ft. Of Functional Living Space & Soaring 9-Ft Ceilings, This Unit Is One Of The Largest 1-Bedroom Layouts In The Complex Featuring An Oversized Bedroom That Easily Accommodates A King-Size Bed Plus Additional Storage Room! The Upgraded Kitchen Showcases Sleek Quartz Countertops & A Modern Design, While The Open-Concept Layout & Floor To Ceiling Windows Provide Seamless Flow To The Private Walk-Out Balcony. In-Suite Laundry & High-Speed Internet (Included In Maintenance Fee) Adds To Everyday Convenience! Enjoy Luxury Amenities Of: 24-Hour Concierge, Fully Equipped Gym, Spa, Indoor & Outdoor Pools With Jacuzzi, Theatre, Party/Game Room, Pet Wash Station, Playground, Rooftop Deck/Garden, Visitor Parking, And More! Ideally Located With Easy Access To Highways, Public Transit, LRT, Parks & Shopping. This Is A Perfect Balance Of Comfort, Style, And Convenience In One Of Toronto's Most Prestigious Communities! (id:60365)
28 Mclaughlin Street
Welland, Ontario
Spacious 4-Bedroom Gem in Prime Thorold Location Motivated Seller! Welcome to this beautifully maintained 4-bedroom, 2.5-bath home, ideally situated in one of Thorold's most desirable and family-friendly neighborhoods. Perfect for both end-users and savvy investors, this move-in-ready property offers incredible value in the heart of Niagara. Step inside to discover a bright, open-concept layout featuring gleaming hardwood floors, a stylish modern kitchen, and a sunlit living area ideal for both everyday living and entertaining guests. Upstairs, you'll find four generously sized bedrooms, each filled with natural light and equipped with ample closet space. Property Highlights: Open-concept main floor with hardwood flooring Modern kitchen with seamless flow into living/dining spaces4 spacious bedrooms + 2.5 baths Well-maintained and ready for immediate occupancy Location Perks: Minutes to Brock University & Niagara College Easy access to Hwy 406 and public transit Close to top-rated schools, parks, and shopping High-demand rental area with strong investment potential Whether you're growing your family or expanding your real estate portfolio, this home checks all the boxes for comfort, location, and long-term value. Motivated seller (id:60365)
14 Chateau Crescent
Cambridge, Ontario
Welcome to this beautifully maintained detached home, ideally situated on a quiet, family-friendly street in one of the area's most sought-after neighbourhoods. Thoughtfully designed with an open-concept layout, the main level is filled with natural light and flows seamlessly to the private, fully fenced backyard perfect for entertaining, featuring a double-layered deck and ample space to relax or host. Upstairs, you'll find three generously sized bedrooms, including a spacious primary suite complete with a walk-in closet. A well-appointed 4-piece washroom serves the upper level. The finished lower level offers additional living space, ideal for a family room, home office, or play area. Just minutes to top-rated schools, parks, shopping, and transit, this home offers the perfect balance of comfort, space, and location. Taxes estimated as per city's website. Property is being sold under Power of Sale. Sold as is, where is. RSA (id:60365)
#3 - 160 Densmore Road
Cobourg, Ontario
Welcome To Your Very Own Contemporary Retreat Just 5 Minutes from Picturesque Cobourg Beach! Built By One of Durham's Best Builders: Marshall Homes. This Stunning Townhouse Offers the Perfect Blend of Modern Aesthetics & Beachside Charm with Features Often Reserved for Detached Homes! *Main Floor: Step into a Spacious, Modern Beach-Style Main Floor Featuring Ample Natural Light & Contemporary Finishes. The Open-Concept Layout Includes a Large Kitchen with Tons of Storage, Complemented by a Powder Room for Guests' Convenience. B0Additional Storage Closets Ensure You Have Plenty of Space to Organize Your Belongings. *Upper Level: Ascend to The Upper Level, Where Practicality Meets Comfort. Three Very Spacious Bedrooms Await, Including A Primary Bedroom with a Massive Walk-In Closet & An Ensuite Bathroom, Offering A Private Oasis for Relaxation. *Location: Located Just a Short 5-Minute Drive from the Renowned Cobourg Beach, You'll Enjoy Easy Access to Serene Waterfront Views & Recreational Opportunities. Additionally, The Townhouse Is Conveniently Close to All Downtown Amenities, Ensuring You're Never Far from Shopping, Dining, And Entertainment. *Additional Features: Front Parking for Easy Accessibility, Contemporary Beach-Style Architecture, Close Proximity to Parks, Schools, And Public Transit. **EXTRAS** S/S Appliances: Refrigerator, Stove, Microwave, B/I Dishwasher, Washer/Dryer, GB&E, CAC & All Electrical Light Fixtures. (id:60365)

