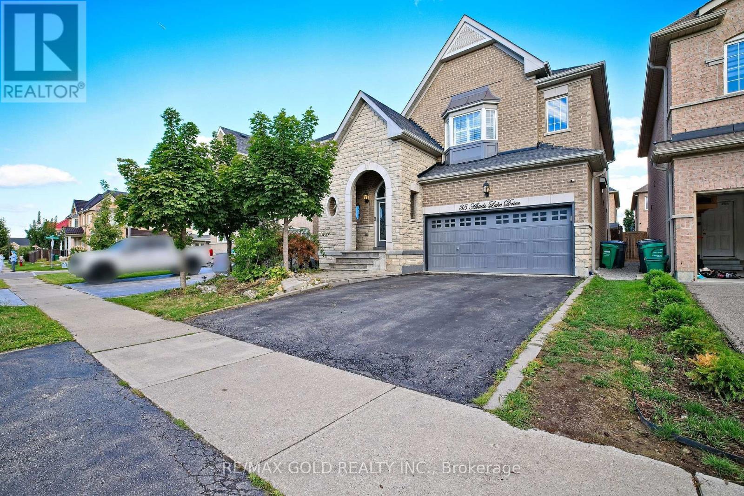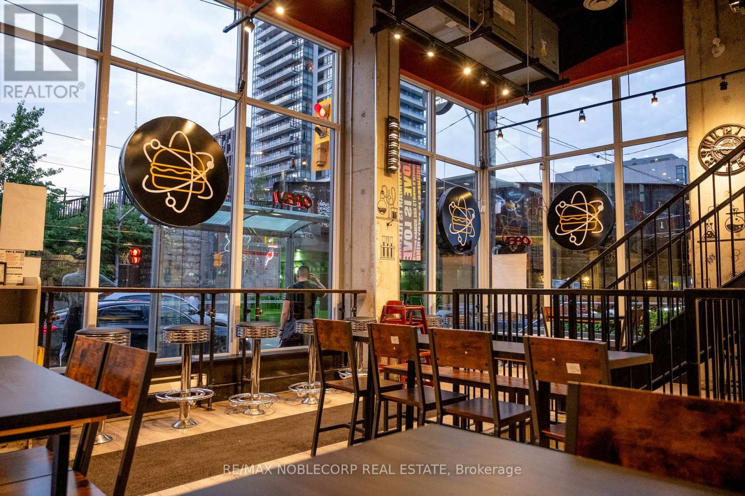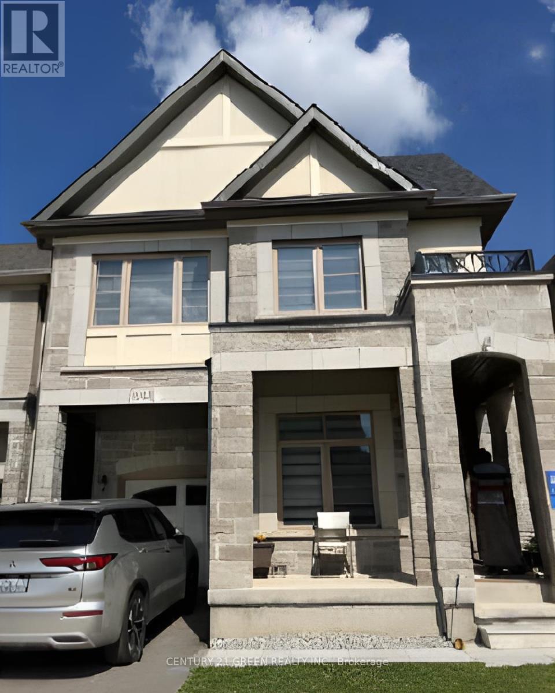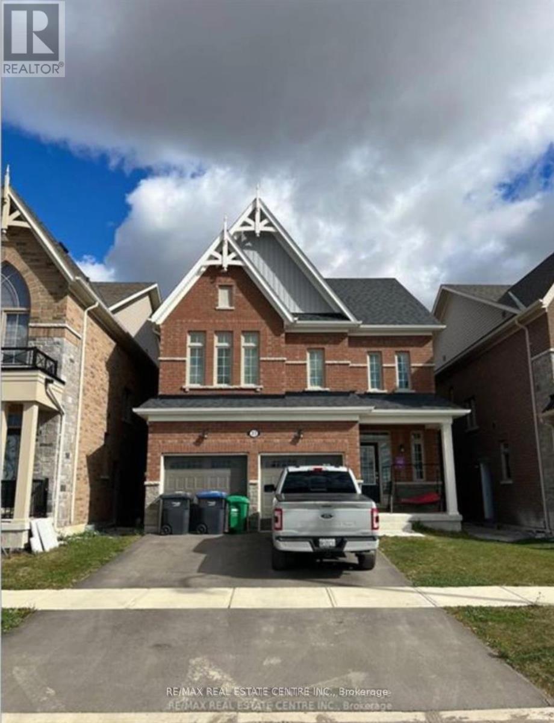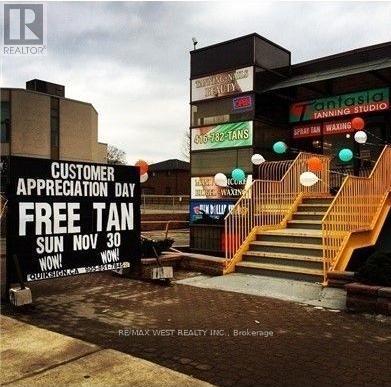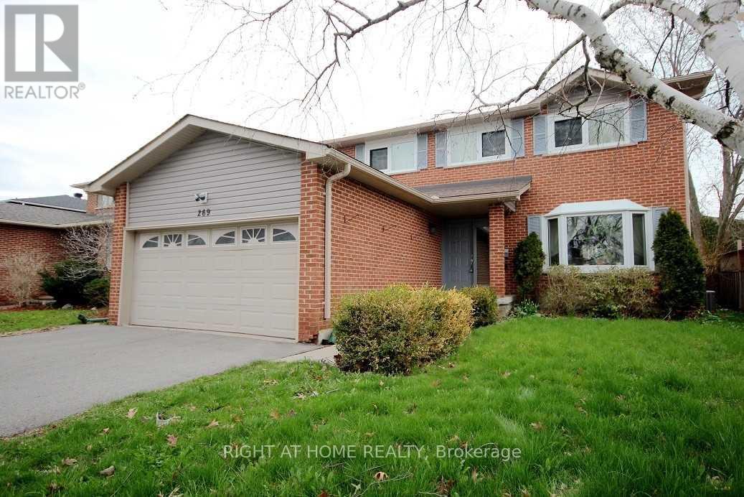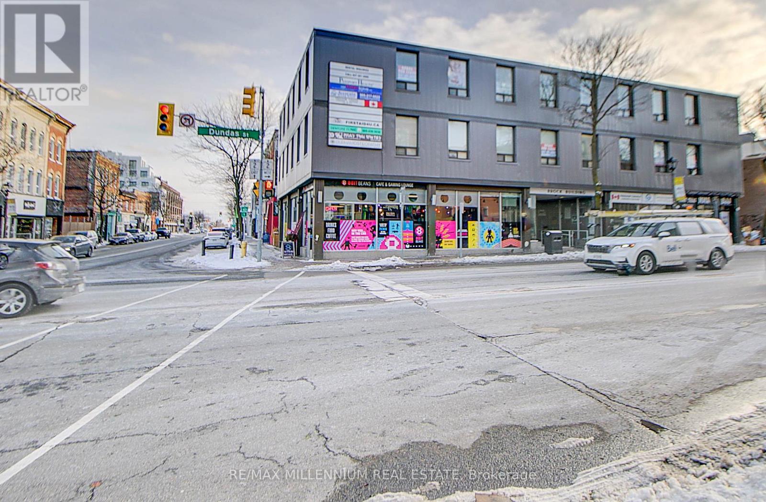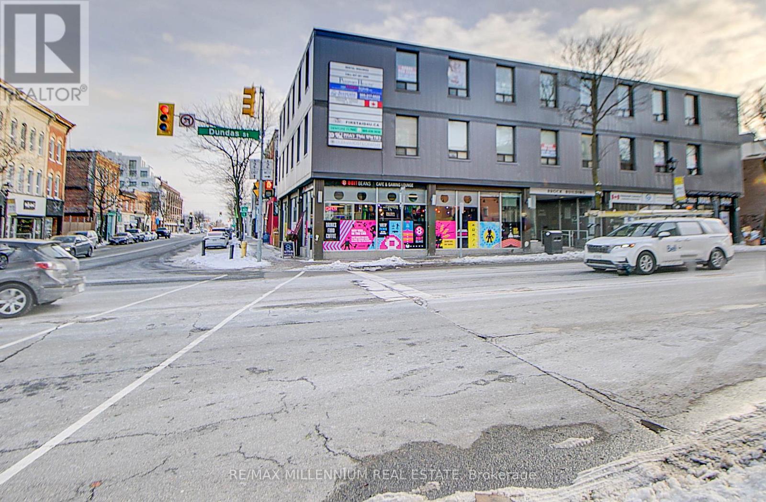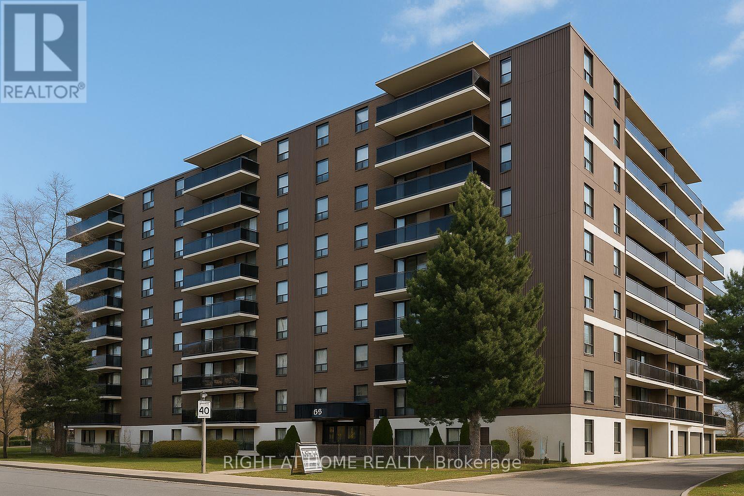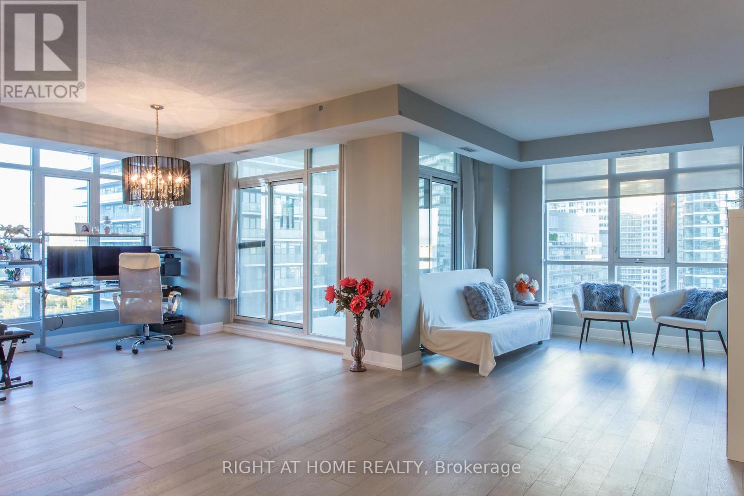35 Abitibi Lake Drive
Brampton, Ontario
Welcome to this stunning fully detached home featuring 5+2 bedrooms and 6 bathrooms with an open-concept layout designed for modern family living. The main floor boasts spacious living and dining areas, a cozy family room with a double-sided fireplace, and a bright breakfast area that walks out to a backyard oasis with a composite deck and interlocking patio. Upstairs offers a rare 5 large bedrooms and 3 full bathrooms, including a luxurious primary suite, providing ample space for the entire family. A builder-installed separate side entrance with a second staircase leads to the professionally finished basement, complete with 2 bedrooms, a large recreation room, and a kitchen rough-in, making it perfect for an in-law suite or rental potential. Additional highlights include hardwood flooring throughout and convenient main floor laundry. This home combines style, space, and functionalityready for you to move in and enjoy! (id:60365)
1205 Queen Street W
Toronto, Ontario
Prime Location: Queen West, Toronto. Other Food Uses Accepted: Now Is Your Chance To Own One Of Queen West's Most Talked-About Restaurant Locations. A Turnkey, Locally Loved Business In The Heart Of Toronto's Vibrant Parkdale Community. What You're Getting...Professional Kitchen Fully Equipped, Incl Ecologically Designed Unit Hood - Established Restaurant With An Excellent Reputation & Strong Online Presence, Beautifully Designed Dining Space, High-Traffic Location Surrounded By Trendy Bars, Cafés, And Shops, Steady Flow Of Regulars And Walk-In Customers Alike, Growth Potential For Delivery, Catering, Events, And More, Whether You're An Experienced Restaurateur Looking To Expand, Or A Passionate Entrepreneur Ready To Make Your Mark In Toronto's Dynamic Food Scene, You Can Pick A Restaurant Concept Of Your Choice And Make It The Perfect Recipe For Success. Don't Miss This Rare Opportunity To Own A Slice Of Queen West! Rent $7331.90 Monthly Incld Tmi/Hst - 4 Years Left On Lease - Landlord Willing To Extend. Liquor License Transferable. Basement Included. 30+Occupancy Seating. Located Between 4 Different Stations With A Streetcar That Stops Right In Front Of The Building. Rear Loading Zone Available, Perfect For Deliveries. (id:60365)
204 - 5 Paisley Boulevard E
Mississauga, Ontario
Discover one of the largest 2-bedroom units available in central Mississaugaan upgraded, generously sized home that delivers both comfort and value in a prime location. Step into a bright, open-concept layout designed for easy living, with ample room to relax and recharge. The modern kitchen boasts stainless steel appliances and a convenient breakfast bar, perfect for your morning coffee or casual dining.Stay cool during the warmer months with your own wall-mounted AC unit. Situated in a quiet, low-rise building with just a handful of units, you'll enjoy a peaceful atmosphere free from crowded elevators and noisy neighbors ideal for those who appreciate privacy and tranquility. A true hidden treasure compared to the hustle of high-rise living.Professionally managed by a responsive landlord who genuinely prioritizes your comfort and satisfaction. Located mere steps from Cooksville GO Station, major bus routes, the upcoming LRT, banks, restaurants, and more. Plus, you're just minutes from Square One, Port Credit, and the scenic shores of Lake Ontario.If you're seeking a clean, quiet, and spacious home with unbeatable convenience this is the one! (id:60365)
3943 Koenig Road
Burlington, Ontario
Beautiful detached home available for Sale in the highly sought-after Alton Village community. This spacious THE TAHOE model offers 2938 sq. ft. of total living space, including 672 sq. ft. of a finished basement with a separate entrance. The main floor features an open-concept layout with a modern kitchen equipped with granite countertops, extended cabinetry, and a breakfast area, as well as a welcoming dining room and a convenient powder room. A walkout from the kitchen leads to enjoying the backyard. Upstairs, you'll find four generous bedrooms, two full bathrooms. The primary bedroom includes two closets and a luxurious ensuite bathroom. The finished basement APARTMENT provides 2 Bedrooms rented for $2300 with seperate laundry. Tenants are willing to stay Or ready to leave with 60 days notice. With over $65,000 spent on upgrades, this home combines style, comfort, and functionality. Located close to top-rated schools, parks, shopping centers, restaurants, the GO Station, and major highways, this is a rare opportunity to own a beautiful home in one of Burlington's most desirable neighborhoods. (id:60365)
23 Neil Promenade
Caledon, Ontario
Ideal Recently Renovated Basement Apartment In Newly Built Home (2021). Location Near Mayfield & Chinguacousy. Appliances Are Less Than 2 years old. Enjoy the benefit of 2 good sized bedrooms each with a closet & both featuring a window allowing for natural light. The kitchen offers excellent counter space and is very spacious! Pot lights throughout the premises create a very desirable look and feel. Ample windows throughout, allowing for natural light. Plenty of storage space available, with a large storage closet next to entrance door of basement unit, and also Tenant has full access to use cold storage closet in basement. Close To Many Amenities Including Cassie Campbell Centre, Freshco, Longos, Starbucks, Wal-Mart & Many Parks! Children's Playground A Few Mins Walk Also. ***Comes with 2 Parking spots (large and small vehicle)***ALL UTILITIES INCLUDED IN LEASE PRICE*** (id:60365)
1201 - 1271 Walden Circle
Mississauga, Ontario
Welcome to the Sheridan Club at Walden Spinney - a bright, beautifully updated 2-bedroom, 2-bathroom suite with a wonderful layout and an abundance of natural light. The spacious living and dining area is perfect for both quiet evenings and entertaining, with large windows and pot lights throughout. The modern kitchen has been tastefully renovated with quartz countertops, quality cabinetry, and a convenient bar-style pass-through to the dining area - making it easy to serve meals or chat with guests while cooking. Both bedrooms are generously sized, and the primary includes double closets, a large linen closet, and a newly renovated ensuite. This friendly, well-managed community offers more than just a home - residents enjoy membership to both the Sheridan Club (indoor pool, fitness centre, and social activities) and the Walden Club (outdoor pool, tennis, pickleball, squash, landscaped gardens, and more). Ideally located near the QEW, Clarkson GO, and an array of walkable restaurants and shops including Metro, Shoppers Drug Mart, Canadian Tire, and HomeSense. You'll have everything you need within easy reach. Whether you're looking for a turnkey space to enjoy now or a low-maintenance home base for your next chapter, this suite offers comfort, convenience, and community all in one. (id:60365)
3129 Dufferin Street
Toronto, Ontario
Once In A Lifetime Opportunity To Own A High-End Tanning & Esthetics Studio. In Business 20+ Years, Steps Away From Yorkdale Mall. Services Provided Include: UV Tanning, Spray Tanning, Waxing, Eyelash Extensions & Tinting. Excellent Gross Income With Low Overhead + 5+ Year Lease. Huge Database Of Loyal Clients. Just Turn The Key And Go $$$. Room To Add More Services le/Hair. (id:60365)
269 Manchester Drive
Newmarket, Ontario
Large 4 Bedroom Home, Close To Parks, Schools, Shops & Nature Trails. Many Upgrades happened within past three years: Asphalt Driveway, Central Air. All Interior Doors & Hardware, Windows, Hardwood Floors, Bathrooms, Paint... Roof In 2017, High Ceiling Basement To Add More Living Space, Back Deck With Fenced Private Yard. A Must See! (id:60365)
103 - 101 Dundas Street
Whitby, Ontario
!! Super Super Location !! Office Space Available In Downtown Core !! Main floor Unit !! 3 Office Reception and waiting area. ** Well Maintained. ** High Traffic Area On Corner Of Hwy 2 & Brock Street ** ** Men's and Women's washrooms. **Handicapped Accessible With Elevator.Commercial Building. (id:60365)
302 - 101 Dundas Street W
Whitby, Ontario
!! Super Super Location !! Office Space Available In Downtown Core !! Third floor Unit !! 4 Office rooms , 1 Kitchen with reception. ** Well Maintained. ** High Traffic Area On Corner Of Hwy 2 & Brock Street ** ** Men's and Women's washrooms. **Handicapped Accessible With Elevator. Professional Office Building. (id:60365)
805 - 35 Confederation Drive
Toronto, Ontario
Welcome to 35 Confederation Drive, a well-established and professionally managed rental community in the heart of Scarborough. This bright and comfortable 2-bedroom suite offers generous living space, an efficient layout, and the security of tenure that comes with a mature and well-maintained apartment building. The suite features updated vinyl flooring throughout, a functional kitchen, a spacious living and dining area, and two well-sized bedrooms that are perfect for families, professionals, students, or anyone needing an additional room for workspace. A convenient in-suite storage room provides excellent space for seasonal items and household supplies. Laundry facilities are located within the building and on-site staff help maintain a clean and welcoming environment.Located in a vibrant, family-friendly neighbourhood, residents enjoy excellent walkability and close proximity to essential everyday conveniences. Major shopping centres, grocery stores, local shops, restaurants, and community services are all nearby, making day-to-day living simple and convenient. The local public library offers study areas, community programming, and a quiet place to work or read. Families will appreciate the selection of nearby public and Catholic schools, along with parks, playgrounds, and community recreation centres geared toward active lifestyles. Public transit and major roadways are easily accessible, providing efficient travel throughout Scarborough and the GTA. A fantastic rental option for anyone seeking a comfortable, well-kept home in a mature residential setting with excellent local amenities and plenty of living space. (id:60365)
1508 - 21 Grand Magazine Street
Toronto, Ontario
Welcome to a stunning Art-Deco-inspired corner residence in the heart of Fort York. This gorgeous, 3-bedroom suite offers approximately 1,385 sq ft of bright, functional living space with three private balconies, perfect for enjoying city and partial lake views. Thoughtful luxury finishes include blonde wood floors throughout, sleek stone counters, stainless steel appliances, marble bathrooms and 9 ft ceilings, plus parking. Residents enjoy resort-style amenities at West Harbour City II, including a 24-hour concierge, indoor pool, fully equipped gym, sauna, party/meeting room, rooftop terrace, guest suites, visitor parking and bike storage.Step outside to Loblaws, waterfront parks and trails, TTC at your door, and easy access to downtown, Rogers Centre and the Gardiner. Shows beautifully! (id:60365)

