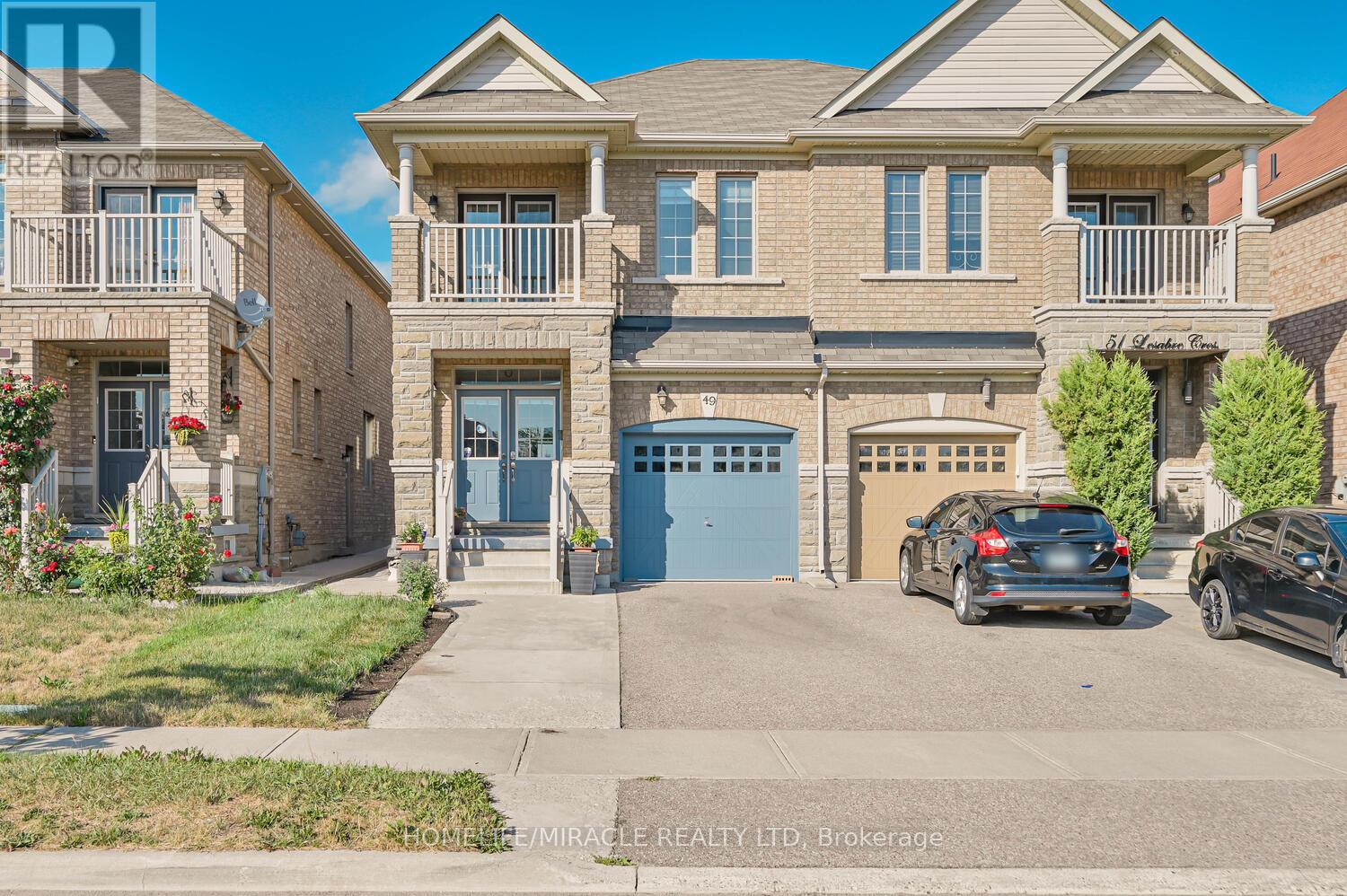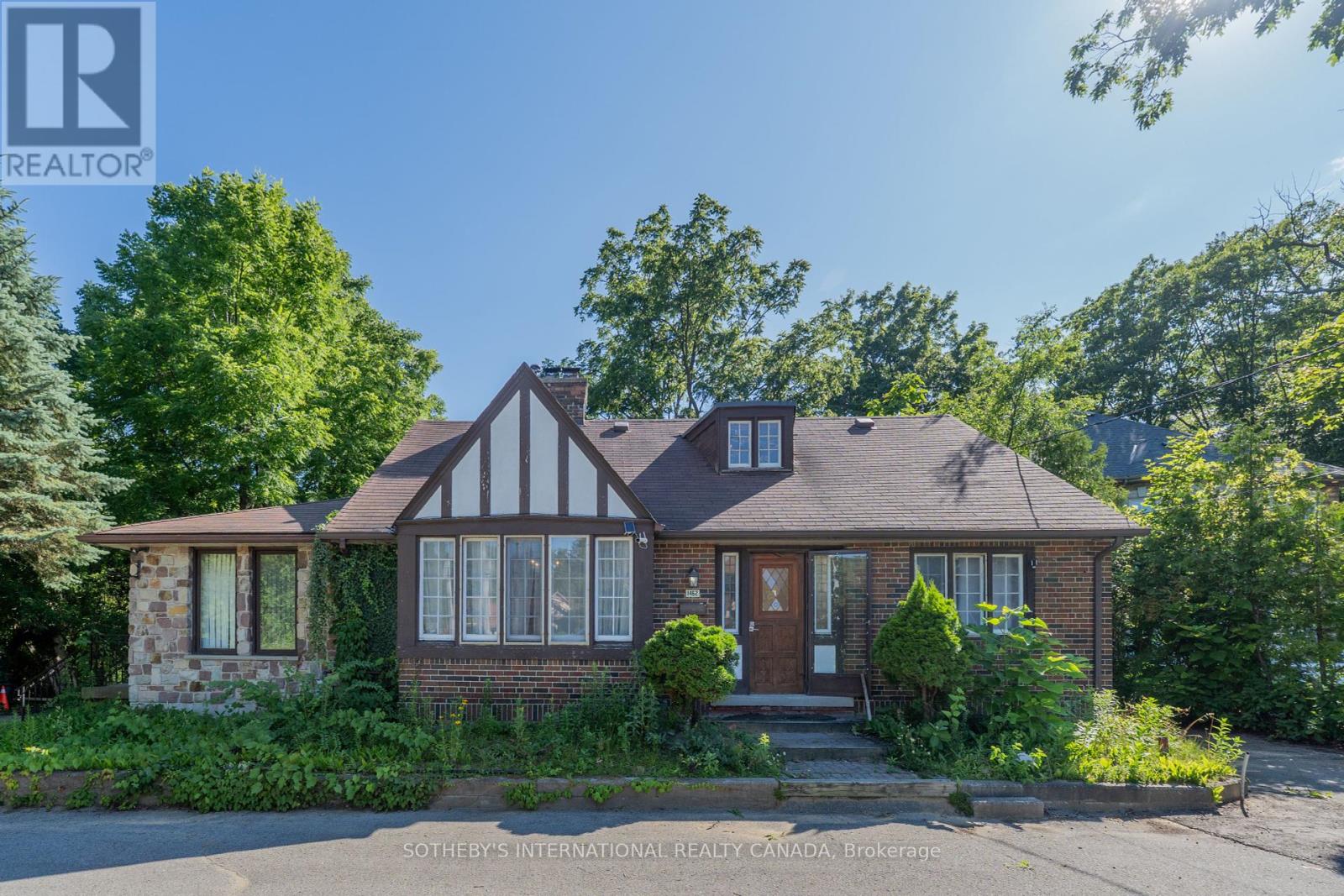1212 - 1926 Lake Shore Boulevard
Toronto, Ontario
Perched on the edge of Lake Ontario in the west end's most iconic pocket, this 1-bed, 1-bath suite delivers serious style, panoramic views, and that effortlessly cool kind of living. Soaring 9-ft floor-to-ceiling windows let the light pour in, while your private balcony gives you front-row seats to unreal lake and sky views. Inside, its an open-concept layout with a sleek modern kitchen and integrated appliances. The bedroom hits right with a full wall of windows and double closet. And the building? Next level. 20,000+ sq. ft. of luxury amenities: indoor pool, gym, sauna, guest suites, rooftop BBQ terraces, and more. Step out to High Park, hit the lake trails, or zip downtown with the Gardiner and TTC right outside your door. (id:60365)
49 Lesabre Crescent
Brampton, Ontario
LEGAL BASEMENT APARTMENT. Prime location. 4 BR beautifully maintained house with lots of natural lights in the Heart of Bram East! 9' ceiling & wainscotting on main floor; backsplash in the kitchen; Balcony access from one BR, Granite countertop in the kitchen; quartz countertop in all bathrooms; laundry on second floor; upgraded light fixtures, garage door opener, extended driveway for extra parking and garden shed in backyard. Close proximity to library, Costco, grocery store, parks and Hwy 427 & 407 and walking distance to public transit. Legal basement apartment with side entrance, pot lights and cold room. Don't miss out, book your showing today! (id:60365)
107 - 4850 Glen Erin Drive
Mississauga, Ontario
Looking for easy, low maintenance living? This rarely Offered ground floor condo has everything you need-Including your own private patio to relax, or sip your morning coffee. No stairs, no elevators to deal with, no hassle. Inside you'll find a bright and cheery open layout with 1 bedroom and den - great for those professionals working from home. The Kitchen offers updated cabinet fascia & floor tiles, Stainless steel appliances and granite countertops with breakfast bar- perfect for casual dining. Spacious open concept living dining room Ensuite laundry. 1 underground parking, Locker. Freshly painted. This impeccably maintained building offers top notch amenities: an indoor pool, fully equipped gym & exercise room, party room, games/billiard area, fabulous outdoor deck/BBQ area, 24hour concierge /Security, ample visitor parking and is ideally located near Credit Valley Hospital, Hwy 403, Transit, Erin Mills TC, shopping and more. Whether you're a first- time buyer, downsizing or looking for a great Investment opportunity, this inviting condo checks all the boxes. (id:60365)
418 Hinton Terrace
Milton, Ontario
3200 + Sf ft Stunning 8 Years Old Home In Milton Desirable Area. 5 Bedrooms & 3 Washrooms Upstairs! M/Bdrm With 5Pc Ensuite And His/Hers W/I Closet. Another 2 Bdrm With 4Pc Semi Ensuite Washroom. Kitchen With S/S Appliances, Gas Stove And Central Island. Spacious Breakfast Area Walk-Out To Backyard. Big Family Room With Gas Fireplace. Ground Floor Office And Second Floor Laundry, Very Nice Layout. Carpet Free, Fantastic New Driveway And Designed Backyard. Upgraded Large 8Ft Doors And 10Ft Ceiling 24 hours notice required. (id:60365)
1311 Fieldcrest Lane
Oakville, Ontario
Beautifully Maintained 4+2 Bedroom Family Home with Pool in Glen Abbey, Oakville. Welcome to this impeccably maintained 4+2 bedroom, 3+1 bathroom residence in Oakville's highly sought-after Glen Abbey community. Thoughtfully updated and designed for modern living, this home features a redesigned open-concept kitchen with sleek concrete countertops (2018), an integrated wine fridge, sleek sliding microwave drawer, a luxury double-door refrigerator, and a top-of-the-line gas range perfect for home chefs and entertainers alike. Step through elegant double front doors into a spacious, carpet-free interior with timeless finishes and an effortless flow. The primary suite is a true retreat, featuring built-in his and hers closet organizers and a recently renovated ensuite with luxury finishes (2020), double vanities, a glass shower enclosure (2025), and a stunning freestanding soaker tub. Upstairs, generously sized bedrooms provide comfort for the whole family, while the fully finished basement adds incredible versatility with two additional bedrooms (one currently used as a gym), a full bathroom, laundry room, and a cozy family entertainment area complete with a gas fireplace. The manicured backyard oasis is the showstopper featuring an inground pool (New liner in 2021, filter in 2023, and a new pool pump in 2024), a private patio perfect for outdoor dining, and plenty of space to relax and unwind in complete privacy. Additional highlights include a two-car garage with ample storage, a new roof (2022), and all the benefits of living in a family-friendly neighbourhood known for its walk to top-ranked schools, scenic trails, and nearby amenities. Every corner of this home has been thoughtfully designed for everyday living and special moments alike. Move-in ready, impeccably maintained, and located in one of Oakville's finest communities this home is truly a rare find! (id:60365)
25 Red Cedar Crescent
Brampton, Ontario
Stunning 4-Bedroom 3- Bath Home with Luxury Upgrades on a Quiet Street! Welcome to this beautifully upgraded and meticulously maintained home with over 3,355 sq. ft. above grade, located on a quiet, family-friendly street in a highly desirable neighbourhood. Enjoy being just minutes from highways, top schools, a sports complex, library, hospital, and more. This exceptional home features a fully renovated, high-end kitchen with premium KitchenAid appliances, pot lights, granite counter, porcelain tiles, and a built-in 12-person breakfast area framed by a bright bay window. The adjacent sunroom adds a welcoming space for relaxation or entertaining.The main floor offers a living room with 14 ft ceilings, formal dining room with pot lights, cozy family room, and a main-floor office that can be used as a 5th bedroom. A large laundry room next to the powder room offers potential for conversion to a full 3-piece bath, great for multi-generational living. Enter through a grand foyer with 18 ft cathedral ceiling. The home is finished with 6-inch baseboards and upscale touches throughout. Upstairs, all 4 bedrooms feature walk-in closets. The primary suite boasts his and her closets, custom storage, and a sitting area with bay window. Bathrooms have been tastefully renovated by High End Contractor-Cambria Fabricator, with pot lights adding a sleek modern feel. The large basement is partially finished with one bedroom, with space and layout ideal for future customization. A side wall space is ready for future separate entrance perfect for a suite or income potential. Additional upgrades include: Windows replaced (2018), New French double doors & all new exterior doors, New furnace (2025), New smart thermostat, Smoke/CO detectors in all bedrooms & hallways. Pot lights in kitchen, dining, office, and bathrooms and much more. (id:60365)
1462 Hurontario Street
Mississauga, Ontario
Steps to all amenities, walking distance to GO Station & Port Credit Valley. Easy access to QEW, downtown Toronto, Square-One, and Lake Ontario. Mins drive to Trillium Hospital and main highways, 20 mins drive to Pearson International. The tenant will pay all utilities and provide proof of tenant insurance policy. Attach credit report, job letter, references, rental application, and ID. (id:60365)
36 Olivett Lane
Brampton, Ontario
Welcome to this beautifully maintained end-unit townhouse located in the highly sought-after Fletchers Meadow community! This spacious 3+3 bedroom home has been lovingly cared for by the original owner and shows true pride of ownership throughout.Freshly painted and featuring an updated kitchen with modern finishes, the home offers a warm, inviting atmosphere perfect for families or investors. The functional layout includes generous-sized bedrooms, bright living and dining areas, and additional living space in the basement awaits your touch.Step outside to a professionally landscaped backyard with patio stonework and a charming garden area an ideal outdoor retreat for relaxing, gardening, or entertaining.Enjoy being minutes away from schools, parks, shopping centres, public transit, and amenities. Located in a vibrant, family-friendly neighbourhood, this home combines comfort, convenience, and value.Don't miss this rare opportunity to own a well-kept end-unit with incredible potential just move in and enjoy! (id:60365)
5056 Moulin Rouge Bsmt Crescent
Mississauga, Ontario
Beautiful Basement Apartment In High Demand Mississauga Location, Open Concept Layout, Newer Separate Side Entrance, Newer 3 Piece Bath, New Lookout Window, 1 Driveway Parking Space, Available For Immediate Occupancy. (id:60365)
3704 - 2220 Lakeshore Boulevard W
Toronto, Ontario
Excellent Location In Mimico With Access Downtown By Streetcar, Great North West Sunset Views, This Bright Corner Unit Boasts 2 Generous Bedrooms And 2 Full Baths, Primary with 3pc Ensuite, The Open Concept Living Space Features A Chef's Kitchen With Stainless Steel Appliances And Quartz Counters, Wood Floors, Large Windows to Let In Tons of Light And Walkout To A Large Balcony Plus Ensuite Laundry! Just Steps To The Lake & Humber Bay Park, Beach, Waterfront Walk & Bike Trails, LCBO, Metro, Shoppers, Starbucks, Pet Shop And Nearby Restaurants. 24Hr Concierge And Top Amenities Including 2nd Floor Garden With BBQ Area, Gym, Pool, Sauna, Party Room, Theatre Room, Media Room & Yoga Room. Both Metro & Shoppers Are Connected By Underground (id:60365)
1907 - 5 Valhalla Inn Road
Toronto, Ontario
Amazing Corner Unit 1 Bedroom + Den (Can Be Used As 2nd Bedroom Or Office) Lots Of Natural Light, Balcony With Open View. Prime Location, Close To Highways, Airport, Ttc, Mall, Groceries Etc. Laminate Flooring, Stainless Steel Appliances, 9Ft Ceilings, Granite Counters, W/O To Balcony, Floor To Ceiling Windows, , Open Concept, Extensive Amenities, 700+ Sqft. Pet Friendly Building. (id:60365)
1272 Anthonia Trail
Oakville, Ontario
Welcome to 1272 Anthonia Trail, a brand new end-unit townhome set in one of Oakville's newest family-friendly neighbourhoods. Thoughtfully designed and flooded with natural light, this southeast-facing home enjoys the rare advantage of three full exposures, thanks to its end-unit placement and oversized windows throughout. With 3,296 sq ft of finished living space, there's plenty of room to live, grow, and entertain. The main floor features a bright, open-concept layout that balances flow and function, ideal for busy mornings, casual evenings, or hosting friends with ease. Clean lines, neutral tones, and elevated finishes give the home a calm, modern feel from the moment you walk in. Upstairs, four generously sized bedrooms include a serene primary suite with a walk-in closet and an ensuite featuring a soaking tub and glass-enclosed shower. The real surprise is the third-storey loft, a rare and flexible space with its own bedroom, full bath, and private balcony. Its the perfect retreat for in-laws, teens, guests, or a quiet workspace tucked away from the rest of the home. Outside, a classic brick exterior adds timeless curb appeal, while the corner lot placement brings in exceptional light and privacy. From top to bottom, every inch of this home feels intentional designed for real life, with style and space to match. (id:60365)













