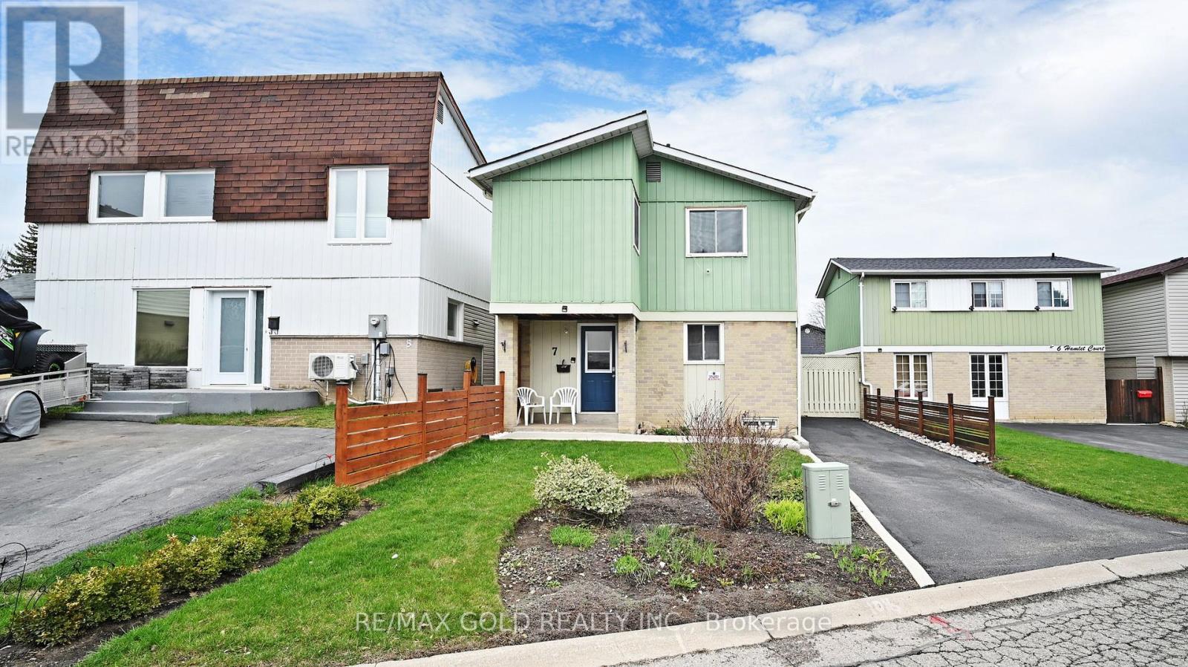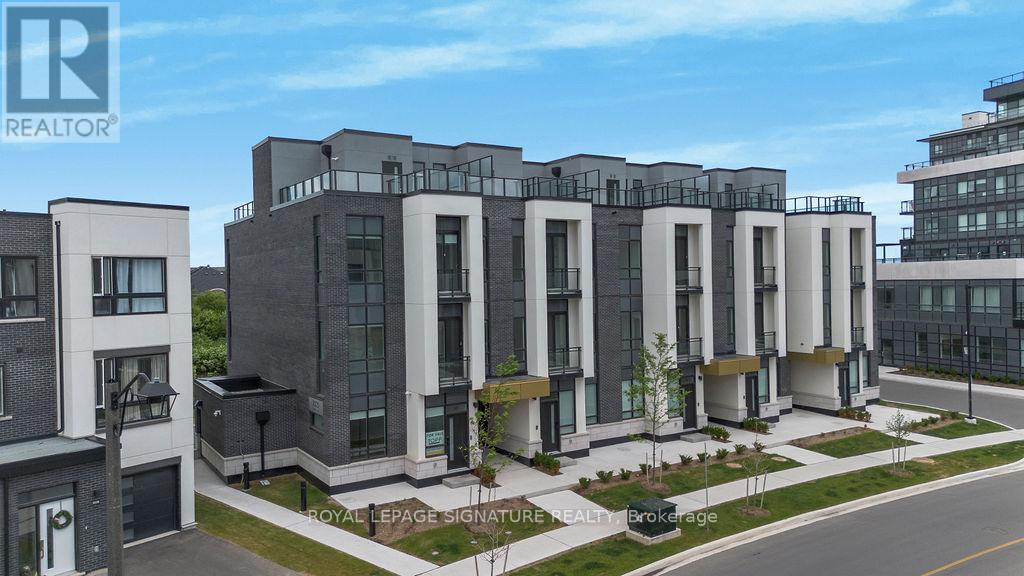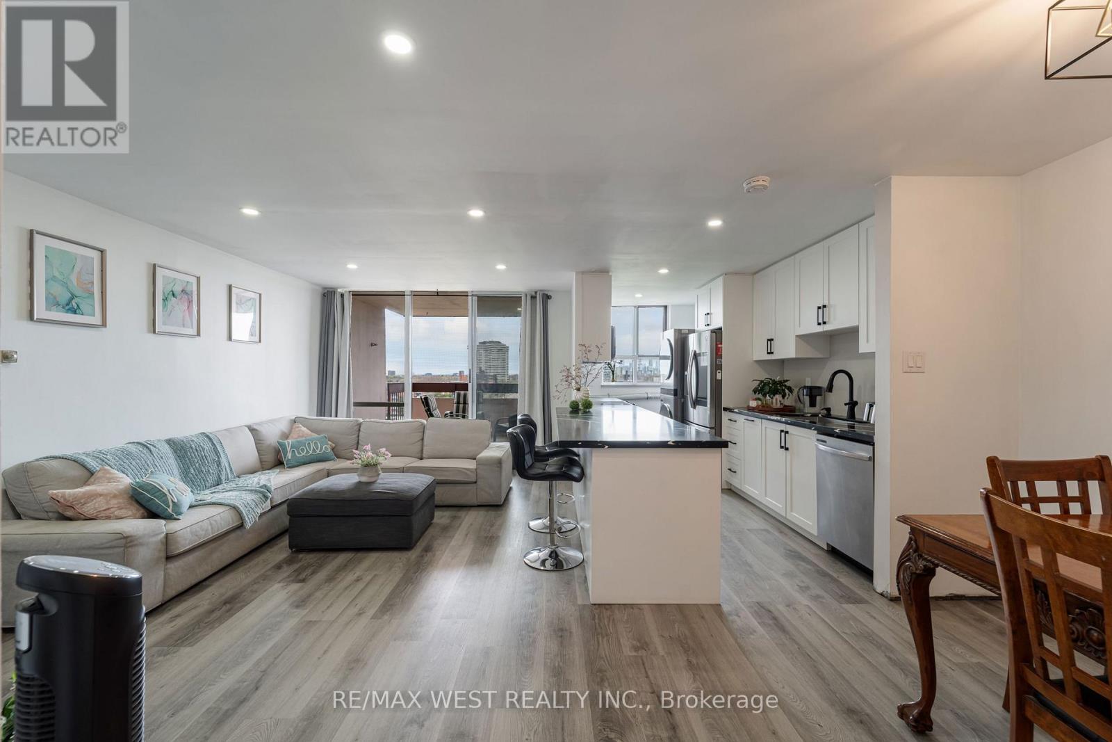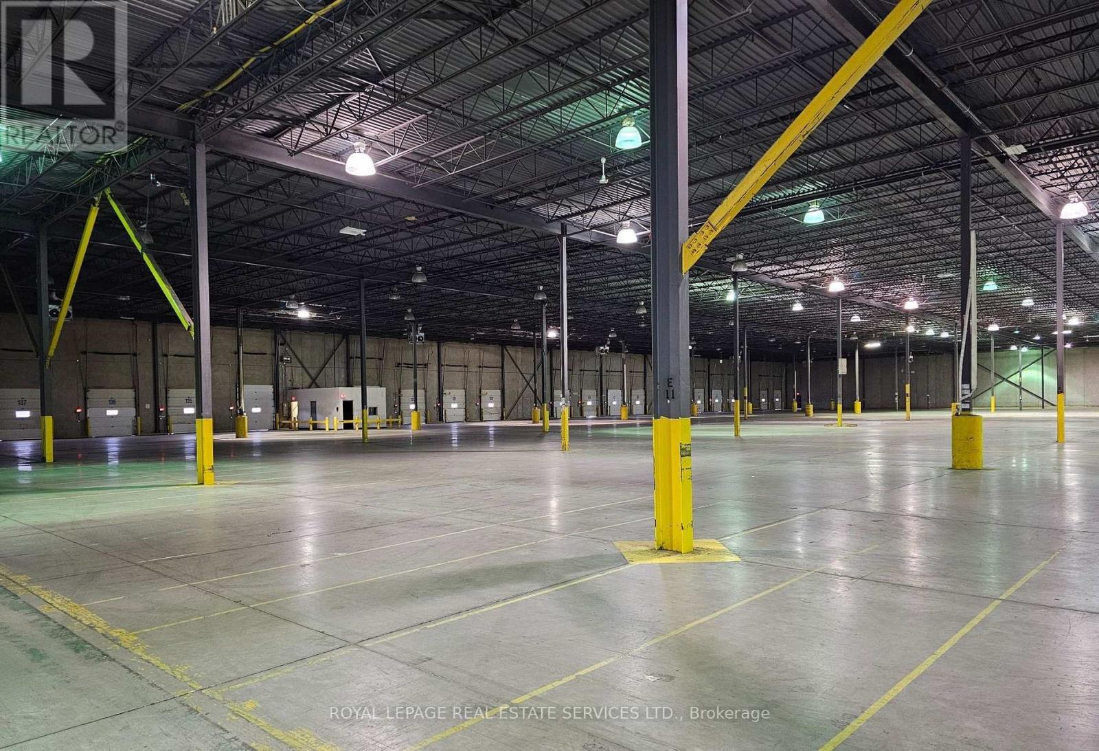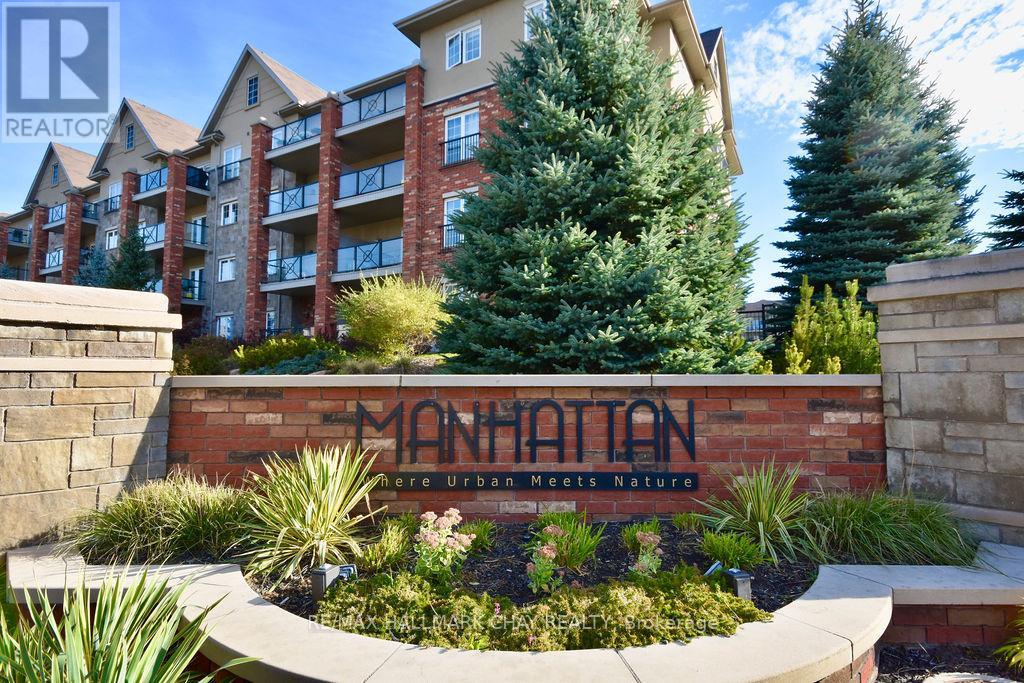709 - 511 The West Mall
Toronto, Ontario
Welcome to Suite 709 at 511 The West Mall, a fully upgraded, move-in-ready condo in one of Etobicokes most established and connected communities. Thoughtfully renovated with modern flair, this spacious suite features quartz countertops, contemporary cabinetry, updated flooring, and stainless steel appliances. The open-concept layout is perfect for everyday living, entertaining, and keeping an eye on kids while you cook or relax. Oversized bedrooms offer exceptional comfort and storage. The building is actively improving with a full lobby renovation underway, enhancing long-term value. Amenities include a fitness centre, indoor pool, sauna, party room, ample visitor parking, and a fully fenced off-leash dog park. EV charging is available for guests at a flat rate of 30 per kWh. Enjoy the convenience of walking to groceries, pharmacy, LCBO, clinics, and more, with a bus stop just steps away and quick access to Highways 427, 401, QEW, and Gardiner. The airport is only 10 minutes by car. Nearby Centennial Park offers trails, skating, a library, and a pool for year-round outdoor fun. One of the best perks is the maintenance fee of $919.10 per month which includes cable TV, heat, hydro, water, internet, and parking, covering essentials that would otherwise cost an estimated $400 to $500 per month. This provides major savings, fewer bills, and true peace of mind in a quiet, secure, community-oriented building where residents enjoy a sense of ease, even on evening walks. (id:60365)
Basement - 31 Mccormack Road
Caledon, Ontario
Legal basement with 2+1 good size bedrooms and 2 full washrooms - big lookout windows, 6 months old, self sufficient unit with private laundry. Trending black stainless steel appliances- full size laundry- Ravine lot with no houses on the back. 1 car parking- Tenants responsible for 30% utilities- pictures from before the current tenants moved in. (id:60365)
35 Asterwind Crescent
Brampton, Ontario
Welcome to this brand-new, never-lived-in lower-level suite offering a spacious and contemporary design. This beautifully finished unit features a stylish condo-style kitchen complete with quartz countertops, backsplash, ample cabinetry, and built-in appliances. The open-concept living and dining area creating a warm and inviting atmosphere. Highlights include: Two generously sized bedrooms plus a versatile den ideal for a home office, guest room, or extra storage, Sleek 3-piece bathroom, Private ensuite washer and dryer for added convenience, Separate entrance for privacy, One driveway parking spot included. Tenant to pay 35% of total utilities. Conveniently located just minutes from Brampton Civic Hospital, shopping plazas, parks, and learning centres. Immaculately clean and move-in ready, this unit is perfect for those seeking comfort and quality in a quiet, family-friendly neighbourhood. (id:60365)
7 Hamlet Court
Brampton, Ontario
This charming 3-bedroom, 1-bath detached home sits on a quiet, family-friendly court and is perfect for first-time buyers, downsizers, or investors. Step into a freshly painted interior featuring an updated kitchen with modern finishes and a warm, inviting layout. Enjoy a spacious, sun-filled living and dining area perfect for entertaining or relaxing with family. Outside, you'll find a fully manicured front and back lawn that adds stunning curb appeal and provides a private, peaceful backyard retreat. The extended 3-car driveway offers plenty of parking with no sidewalk to worry about. Situated in a desirable, central Brampton neighborhood close to schools, parks, shopping, transit, and major highways. this home offers the perfect blend of comfort, convenience, and community. Some of the features this home has to offer: New luxury vinyl in the basement, Heat pump still under warranty, Custom-built garden shed, Newer fence, Energy efficient home with low utility bills. (id:60365)
205 - 18 Anglesey Boulevard
Toronto, Ontario
Welcome to your new home in the Royal York Arms This Big and Bright 1-bed, 1-bath features a large, Open-Concept living area with a Big, Beautiful Window, allowing plenty of Natural Light. The renovated kitchen has stainless steel appliances, including a dishwasher, a ceramic backsplash and plenty of Storage. The Modern Bathroom has a Large, glass enclosed Shower with it's own Window! The Bedroom features a closet and Laminate Flooring. Steps away from 2 TTC stops for a 5 minute ride to Royal York Subway. Walk to Humbertown Plaza and the Humber Ravine. Close to great Schools and Parks. Sparkle Solutions Operated Laundry with a reloadable card conveniently located in the building. Green P Parking available on the street for the unbelievable price of $1/12 hours. Photos are virtually staged (id:60365)
148 - 3025 Trailside Drive
Oakville, Ontario
Assignment Sale. Brand New Modern Executive Townhouse With Abundant Natural LightFeaturing1,336 Sq. Ft. Open Concept Layout With High Ceilings. This Unit Includes 3 BedroomAnd 3Bathrooms. The Spacious Living Area Showcases High-End Finishes, Vinyl Flooring, And 10-Foot Ceilings Adorned With Pot Lights Creating An Elegant Yet Inviting Ambiance. The ItalianTrevisana Kitchen Is Equipped With Sleek Built In Stainless-Steel Appliances And QuartzCountertops. Step Outside To The Impressive 419 Sq. Ft. Terrace, Ideal For Relaxing OrEntertaining. Conveniently Situated Near Highways 407 And 403, Go Transit And Regional BusStops. Just A Short Stroll From Shopping, Dining, And Top-Rated Schools. Seize ThisOpportunity For Luxurious, Family-Friendly Living! (id:60365)
12 - 7 Brule Terrace
Toronto, Ontario
Location, Location Location! This charming, recently renovated 1-bed, 1-bath apartment is steps from the Humber River, Old Mill, Bloor West Village and the subway line. The modern kitchen features s/s appliance, ceramic backsplash and room for seating at the breakfast bar. The open concept space allows for easy entertaining, plenty of room for living and dining area. Upgraded4-pc washroom with shower and bathtub. Charming bedroom with it's own balcony overlooking the Old Mill Bridge and Humber Ravine. Sparkle Solutions Laundry with reloadable card service, conveniently located in the building. Permit Parking may be available one block away. Photos are virtually staged. (id:60365)
105 - 18 Anglesey Boulevard
Toronto, Ontario
Big, bright, recently renovated 2 bedroom apartment is conveniently located just steps from Humbertown Plaza and a bus stop for a 5 minute ride to Royal York Subway. The modern kitchen features s/s appliances, ceramic backsplash and a range hood. Open concept living/dining space with a big beautiful window. Two large bedrooms and a 4-pc bath round out the unit. Easy walk to the Humber Ravine and James Gardens. Sparkle Solutions Laundry with Reloadable Card system conveniently located in the building. Paid parking available on street for $1 for every 12 Hours. (id:60365)
1001 - 1615 Bloor Street
Mississauga, Ontario
Discover the perfect blend of tranquility and urban convenience in this beautifully maintained, quiet neighborhood. Featuring a fully renovated kitchen (2022-2023) with premium stainless steel appliances, abundant cabinetry, and a bright open-concept layout, this home is designed for modern living. With 3 spacious bedrooms and 2 washrooms and 1 underground parking. Located on Bloor Street, you're just moments away from Dixie Road, Highway 427, QEW Highway 401, Costco, Walmart, No Frills, Food Basics. 10-min walk to the newly renovated Burnhamthorpe Community Centre. Building Amenities: Live in comfort with top-tier facilities, including: Elegant lobby with fireplace, Two fully equipped gyms (with new treadmills, showers & sauna), Party/meeting room, library, arts & crafts room, game room, Swimming pool, daycare facility, two tennis courts. Building Upgrades: (2024)Newly replaced elevators Fresh carpeting. Low Maintenance Fees (Utilities Included!) Exceptional value for a prime location! (id:60365)
Opt. 02 - 2600 North Park Drive
Brampton, Ontario
Immediate occupancy: 16000- 125000sf (Divisible) warehouse with multiple usage - trailer parking stalls. The site is fully fenced and gated. LED lighting was installed in July 2024.Accessible location at Airport Rd just south of Bovaird Dr. proximity to Highways 407 & 410 -3-minute walk to Public Transit Brampton Bus Service at Doorstep - Zoning permits a variety of industrial uses, including outside storage. (id:60365)
86 Penvill Trail
Barrie, Ontario
SPACIOUS FAMILY LIVING WITH IN-LAW POTENTIAL IN ARDAGH! Step into something truly special with this stunning 2-storey home, tucked away on a quiet, desirable street in Barrie's coveted Ardagh neighbourhood! Bursting with over 3,150 finished square feet of bright, beautifully designed living space, this home offers an unmatched lifestyle for families, professionals, and those seeking in-law potential. From the moment you walk in, you'll be captivated by the soaring ceilings, pot lights, and airy open-concept layout that flows effortlessly from room to room. The kitchen presents rich cherry cabinets, gleaming granite countertops, stainless steel appliances, stylish backsplash, and a sunlit breakfast area that walks out to your very own backyard escape. Backing onto lush greenery with no direct neighbours behind, the private, fenced yard hosts a deck, gazebo, fire pit, and shed - made for making memories. Enjoy the convenience of a main floor laundry room and an attached double-car garage with inside entry. Upstairs, the spacious primary suite offers a 3-piece ensuite and walk-in closet, while the finished basement is a major bonus with a separate entrance, kitchen, living room, bedroom, bathroom, storage, and in suite laundry - offering excellent in-law potential with completely separate living quarters. With excellent schools, transit, trails, and golf just minutes away, this #HomeToStay truly has it all! (id:60365)
207 - 43 Ferndale Drive S
Barrie, Ontario
Don't miss this move-in-ready opportunity in The Manhattan, one of Barrie's most sought-after condo communities. Combining natural surroundings and urban convenience, this upgraded 2-bedroom, 2-bathroom suite delivers style, value, and lifestyle in equal measure. Bright, open-concept layout with 9-foot ceilings, oversized windows flooding the space with natural light, and durable laminate floors throughout. Modern kitchen featuring granite counters, stainless steel appliances, and ample cabinetry- a perfect fit for cooking, entertaining, or simply relaxing in style. Private balcony overlooking Central Park - ideal for enjoying your morning coffee or evening unwind. The primary suite includes a generous walk-through custom-designed closet and a sleek 4-piece ensuite bathroom. The second bedroom + full bath is versatile for guests, a home office, or creative hobbies. Very well maintained, with many key updates already done (high-efficiency furnace and central air).Comes with underground parking and a private locker, plus ample visitor parking for when friends drop by. A pet-friendly, low-rise building featuring on-site superintendent, elevators, landscaped gardens, playground, and BBQ-friendly balconies. Nestled in Ardagh, just steps from Bear Creek Eco Park, scenic trails, conservation areas, and local amenities like shops, transit, parks, and Hwy 400 access. (id:60365)




