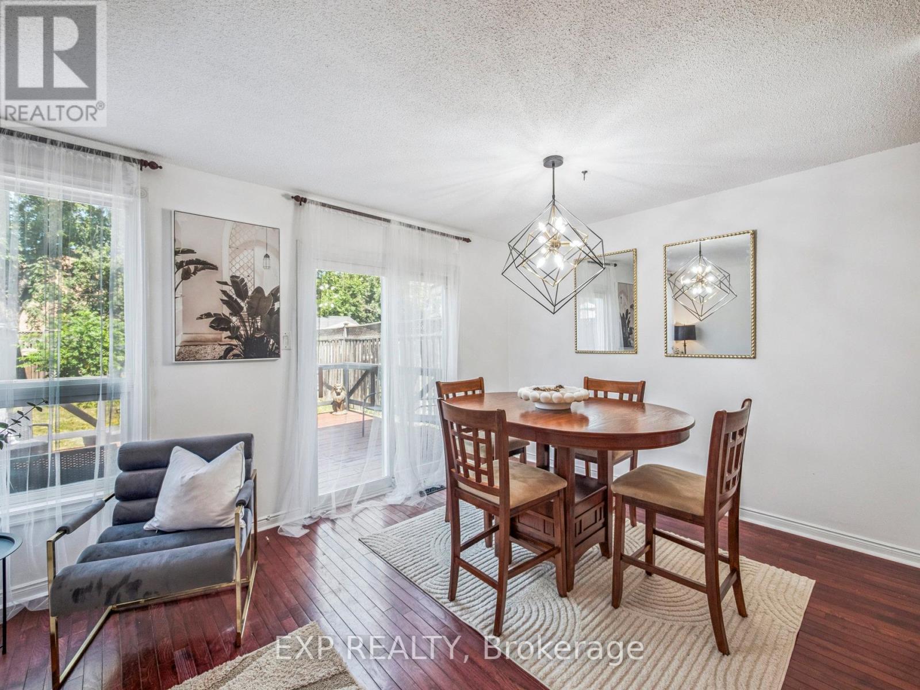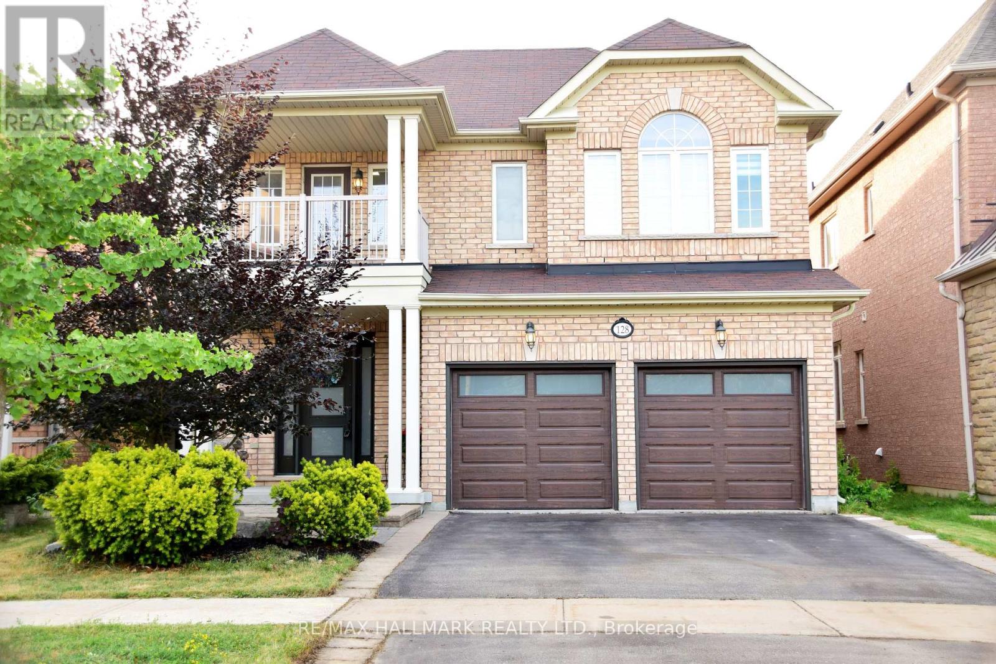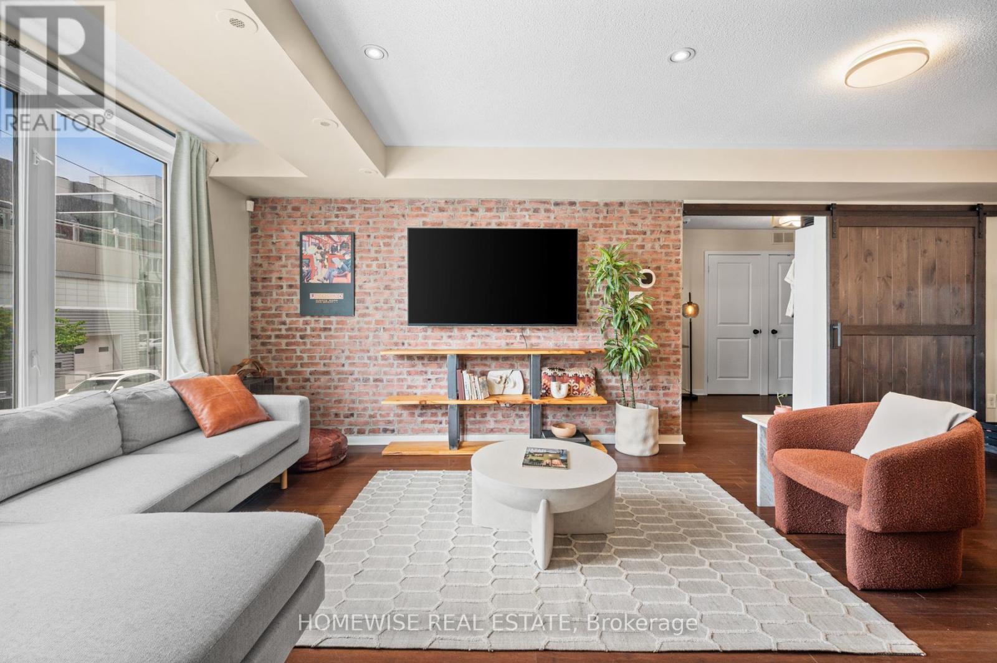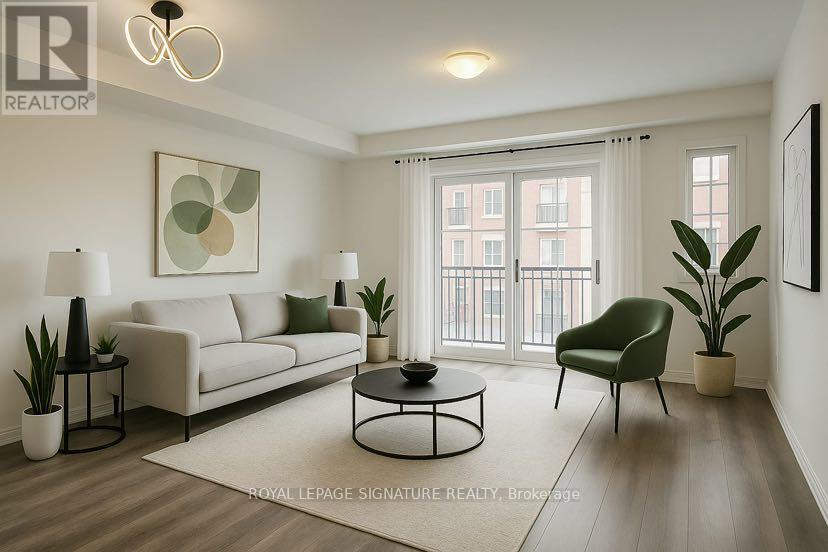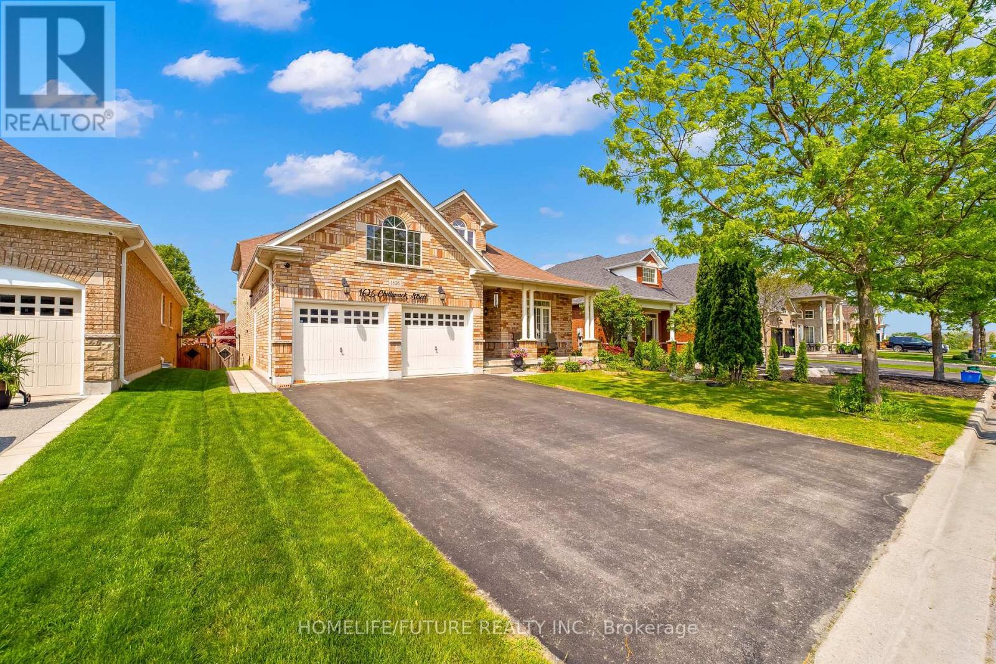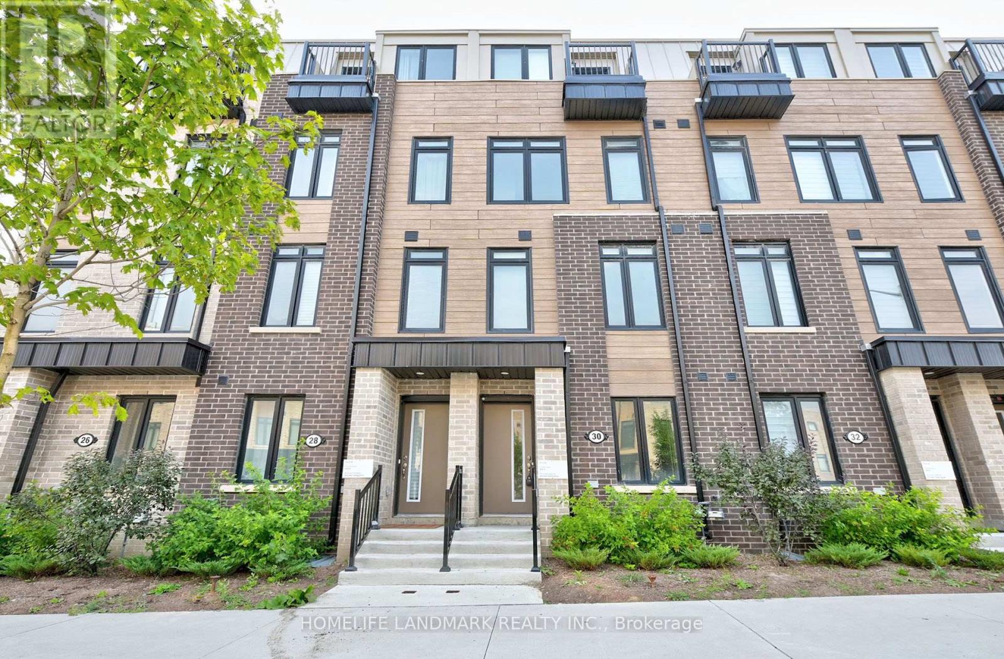102 - 38 Honeycrisp Crescent
Vaughan, Ontario
Spacious 1+Den in the Mobilio Condo by Menkes, Vaughan. This ground-level unit boasts soaring ceilings and elegant engineered hardwood flooring throughout. The sleek kitchen features quartz countertops and premium stainless-steel appliances. Oversized windows fill the space with natural light. Conveniently located steps from IKEA, VMC subway station, VIVA, and YRT transit. Minutes to Walmart, Costco, Home Depot, restaurants, and everyday essentials. Quick access to Hwy 400 & 407. Just two subway stops / 7 minutes to York University and 10 minutes to Seneca College. (id:60365)
334 - 9471 Yonge Street
Richmond Hill, Ontario
*Stunning Upscale One Bedroom Condo Suite*One Parking & One Locker*Open Concept Design*9' Ceiling*Totally Spotless**Upgraded Modern Kitchen With Tall Upper Cabinets, Stainless Steel Appliances, Quartz Counter & Ceramic Backsplash*Floor To Ceiling Windows*Private Courtyard Facing Balcony*24Hr Concierge, Fitness Studio, Spa & Steam Rm, Indoor Pool, Movie Theatre & Game Rm, Club/Bar, Lounge Area,2 Terraces W/ Bbq, Guest Suites,Boardroom*Steps To Hillcrest Mall, T&T, H Mart...... *York Region Rapid Transit, 1 Bus To Finch Subway**. (id:60365)
203 Banbrooke Crescent
Newmarket, Ontario
Bright And Clean House At Very Convenient Location. No Carpet Through Out The House. Great Open Concept, 3 Good Size Bedrooms, Master Bdrm With 4 Pc Ensuite And Walk In Closet. Long Drive Way Can Park Two Cars. No Side Walk. Steps To Schools, Shopping Centre And Transit,. Pet Friendly. ***AAA Tenant Only*** (id:60365)
49 Ashcroft Court
Vaughan, Ontario
Nestled in the heart of the highly sought-after East Woodbridge community, this 3 bedroom, 2 bathroom semi-detached two-storey residence offers an exceptional combination of comfort, privacy, and convenience on a private court. Set on a rarely offered 126-foot deep lot, this home provides an expansive and private fully fenced backyard, perfect for outdoor enjoyment year-round. Main Level Spacious and bright formal living/dining area. Functional kitchen waiting for your upgrades with fantastic function. Walk-out to a generously sized wood deck ideal for entertaining or relaxing. Upstairs, you will find three well-appointed bedrooms with hardwood flooring throughout. Abundant natural light and ample closet space. Basement level has a finished recreation room suitable for a media room, play area, or home gym. Convenient laundry room with a full 3 pc bathroom downstairs. Recent Upgrades Include: Main Floor (Freshly Painted), Deck (Recently Stained), Upper level windows replaced (2017), Roof replacement (2017). This family-friendly neighbourhood offers convenient access to schools: St. Gabriel the Archangel, Ecole Secondaire Catholique, Immaculate Conception CES, St. John Bosco. Multiple local parks and green spaces. Public transit, major highways (400 & 407), and everyday amenities including shops, restaurants, and services. Perfect for First Time Home Buyers or Downsizers, Retirees with its impressive lot size, layout functionality with a prime location. (id:60365)
1205 - 38 Honeycrisp Crescent
Vaughan, Ontario
Welcome Mobilio Condos In The Heart Of Vaughan's New Downtown Core, Step To A Ttc Subway Station. This 1 Bedroom Plus Den Condo, Features Soaring 10 Foot Ceilings, A Large Outdoor Terrace. A Very Functional Layout With A Den Large Enough To Be A 2nd Bedroom. Modern Flush Mounted Appliances, Natural Stone Countertops And Backsplash. Lovely Bright South Exposure. Parking Spot Included. (id:60365)
128 Wolf Creek Crescent
Vaughan, Ontario
* Quiet no-exit corner * Scenic ravine * ~3,200 sq feet above grade * Finished open-concept basement * Move-in-ready * Hardwood throughout * Sauna * Office + extra family room * Lots of storage space * Walking distance to 3 community centers and 3 shopping plazas **Top schools** Welcome to this fully upgraded 5-bedroom family home backing onto a beautiful ravine in the sought-after Patterson community. Featuring a bright, open-concept main floor with 9' smooth ceilings, elegant crown mouldings, wainscoting, hardwood floors, and a main floor office perfect for working from home. The gourmet kitchen offers a large center island, granite countertops, custom cabinetry with a wine rack and pot drawers, and premium stainless-steel appliances, including a gas range. A convenient butler's pantry/servery provides the perfect space for a coffee station, snacks, or extra storage, adding both function and style. The versatile island allows you to easily reconfigure the space to suit your needs, making it ideal for both everyday living and entertaining. The spacious living and dining areas flow seamlessly to the breakfast area and walk-out deck. A large second family room with an extra-high ceiling between the main and second floors provides the unique extra space for relaxing or gathering, perfect for a growing family. Upstairs, enjoy a luxurious primary suite with a large custom-built walk-in closet and elegant ensuite, plus all additional spacious bedrooms have semi-ensuite or ensuite access and generous closet space, with one of the bedrooms offering balcony access. The newly finished bright basement expands your living space with a sleek custom bar, an additional bathroom, a sauna, ample storage space, and a spacious open rec area perfect for family fun, hobbies, or creating your own retreat. With a private backyard overlooking the serene ravine, this home is move-in ready and designed for modern family living... (id:60365)
Main - 1885 Rosefield Road
Pickering, Ontario
Beautiful 5 Bed 3 Full Bath Home on Prime Location. Minutes To The 401, GO station, Pickering Town Centre & Much More. Perfect For A small Professional Family. Open Concept Main Floor Living/Dining w/ Hardwood Floors Throughout. 3 bedrooms on 2nd floor With 2 Full Bath. Main Floor Has 2 Bedrooms, Can Be Used As offices. Laundry Room on Main Floor. Family Room with w/oTo Backyard. 2 Parking Spot Included. Tenant pays utilities. Non-smoking, Pet Friendly. References and Credit Check Required. (id:60365)
63 Carroll Street
Toronto, Ontario
Unbeatable value with non cookie cutter living in the city! Live in one of the best areas in Toronto. With your own private entrance, tucked away on a quiet residential street, you will be greeted with an incredibly bright and updated spacious bungalow townhouse! This Very Rare, Large & Open Livable Space is calling your name. Massive Primary Bedroom with ensuite, open concept kitchen and a large den with potential to be a second bedroom! Bright, Sunfilled, Functional, & Exceptionally Maintained with numerous cosmetic updates. Mins To Downtown, Trendy Leslieville Boutiques, Shops, Restaurants, Bistros, Bike Paths & So Much More. Next To Dvp And Minutes To Ttc. 1 Parking included. Offers anytime! (id:60365)
330 - 2336 Chevron Prince Path
Oshawa, Ontario
Welcome to this beautiful 4-bedroom, 3-bathroom townhouse in highly sought-after Windfields! Boasting a spacious open-concept layout with quartz kitchen countertops, stainless steel appliances, and a private balcony. Large primary suite with walk-in closet and ensuite bath. Ground-level bedroom ideal for guests or home office. Direct garage access with 2-car parking (garage + driveway). Steps to Costco, FreshCo, LCBO, and Windfields Farm Mall. Minutes to Durham College, Ontario Tech University, Hwy 407, and public transit. Family-friendly complex with low maintenance fees and ample visitor parking. Includes all appliances, window coverings, and light fixtures. Move-in ready ideal for families, professionals, or investors seeking a turnkey opportunity in one of Oshawa's fastest-growing communities! (id:60365)
1626 Chilliwack Street
Oshawa, Ontario
Location! Location! Location! Stunning Home On A Super Quiet, Preferred Street W/No Side Walk-In North Oshawa!! Opportunity Knocks On This 4+4 Bedroom Bungalow Home Featuring Soaring Ceilings, Super Large Windows Offers Bright, Natural Light T/O. Main Floor Master W/Large Ensuite, Bright Eat-In Kitchen W/Walkout To Deck. Large Bedroom Or Office Beside One Full washroom, Separate Dining Room, Main-Floor Laundry. Finished Basement Separate Entrance With 2 Separate Apartment- Large Windows. Well-Cared For Home Is Close To All Amenities. (id:60365)
30 Case Ootes Drive
Toronto, Ontario
One Year new townhouse, Easy Access To TTC Bus Route; Minutes To LRT. 10 Minutes Walk To The Future 19-Acre Redevelopment Golden Mile Shopping District. Spacious, 4 bedrooms, 4 bathrooms. Laminate Flooring Throughout, Open Concept & Modern Kitchen, Quartz Countertop, Natural Oak Staircases, Private Ground Floor Garage W/Direct Access To Home. Main floor Den Can Be used an Office or bedroom, Perfect For Working At Home. (id:60365)
49 Tuscarora Drive
Toronto, Ontario
Welcome to 49 Tuscarora Road, a fantastic raised bungalow in a prime North York location near Finch and Victoria Park! The house is fitted with a Walk-Out Basement Apartment And Separate Entrance! Ideally Situated In a Family-Friendly Pleasant View Neighbourhood. 3 great-sized bedrooms and a den perfect for an office on the main floor, with 2 well-sized rooms on the lower floor. The house comes well equipped with 3 full-piece washrooms. Garage door access from inside the house. Convenient Transportation, Easy Access To Highways 401 & 404, Subway Stations, A Variety Of Supermarkets And Restaurants Around For Daily Conveniences. Walking Distance to Community Centres and Library. Furnace (2022), A/C (2022), basement renovated 2020, potlights (2024), Hot Water Tank (2022). Central vacuum can be independently used in the main and lower levels with their own equipment. Main living area freshly painted. (id:60365)




