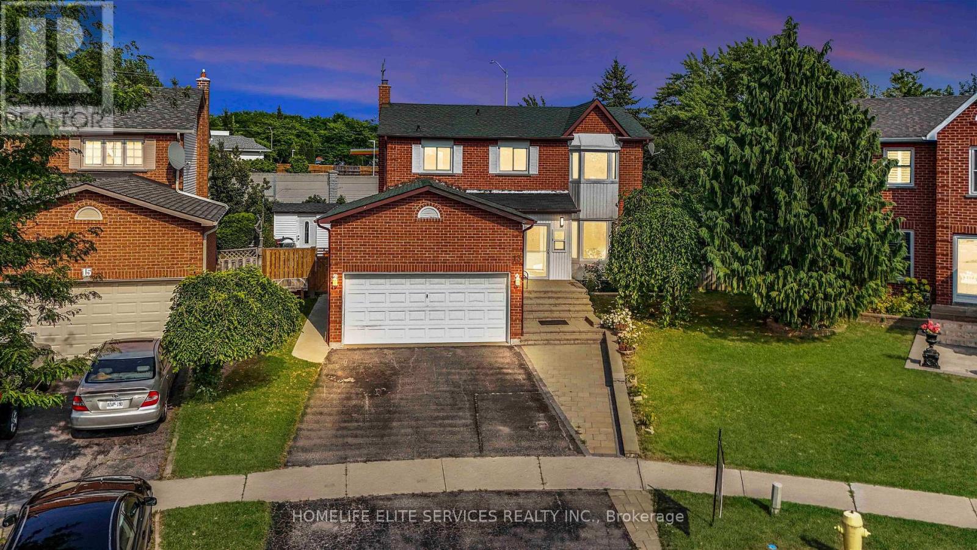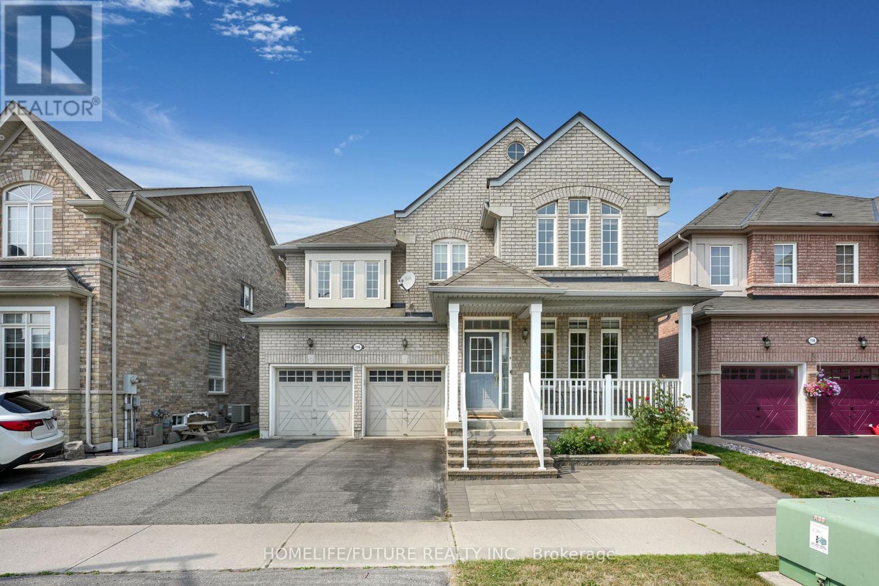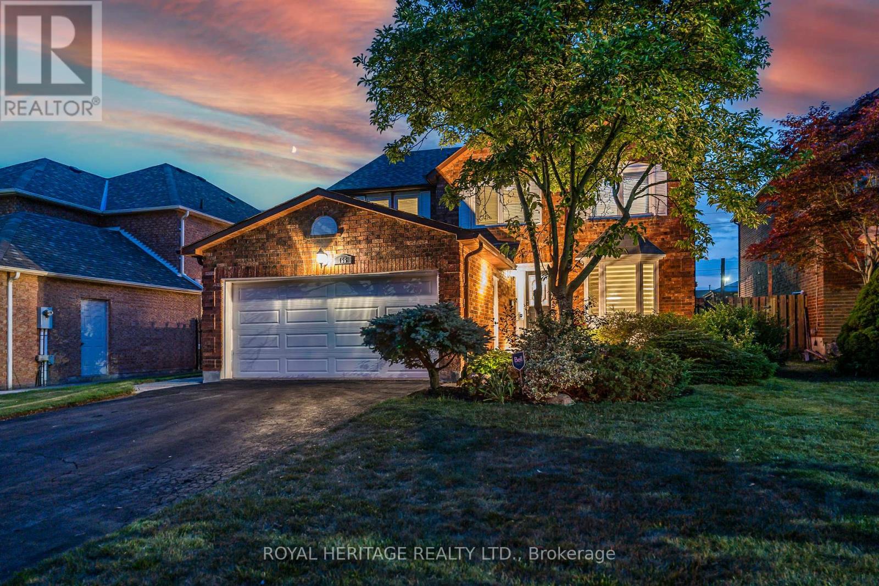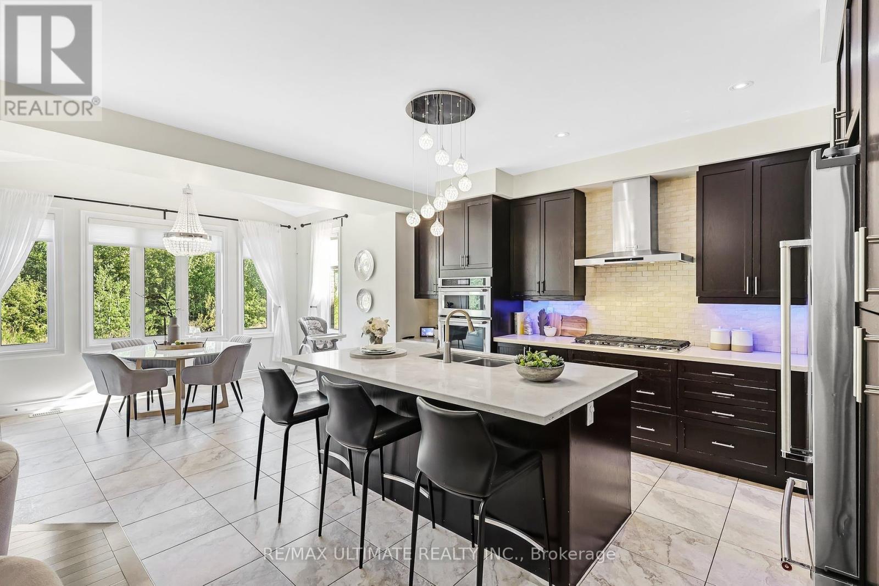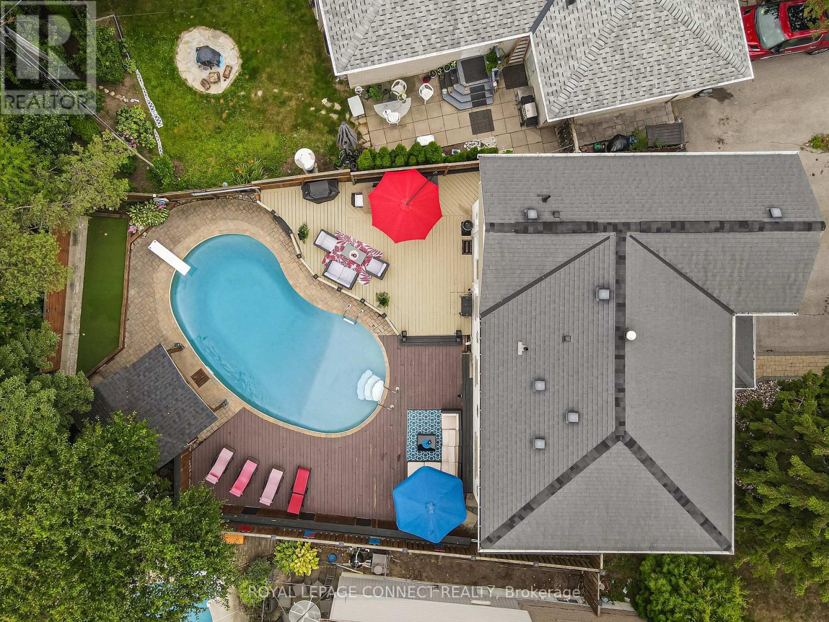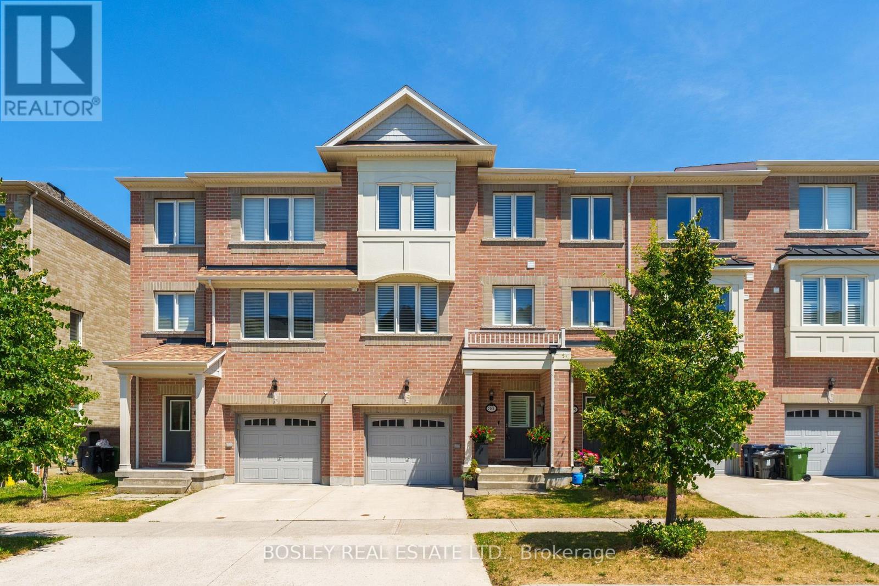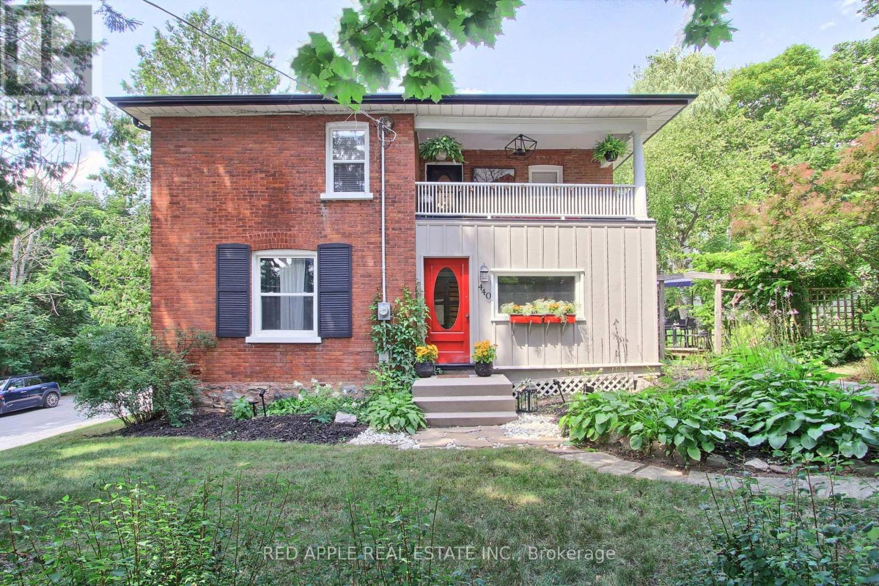13 Atkinson Court
Ajax, Ontario
FANTASTIC PROPERTY IN AN AMAZING CENTRAL LOCATION! Beautifully maintained family-size home with 3 spacious bedrooms on the top floor and great income potential from the 3 bedroom basement apartment with its own ensuite laundry with separate side entrance. Main floor has rare full washroom with standing shower for your elderly parents who cannot climb stairs, combined with the main floor laundry room. Enjoy the beautifully curated backyard with years of love spent on planting perennial plants such as peonies, roses, hydrangeas and other plants, shrubs and fruit trees (cherry & plum) that will give you bursts of colour as well as lots of fruit choices year round. Make this pie shaped lot your private oasis for years to come where you can enjoy family barbeques, parties and memories on this the oversized wrap around deck. Can you really believe you can get all this in the heart of Ajax, 2 min from the highway!!! Honestly, you cannot go wrong with this house, as it has so much to offer. The basement apartment is perfect for extended family or if you need extra rental income to help with the mortgage. The property was just professionaly painted, and floors recently were updated with laminate flooring throughout the main and top floors. The large oversized 2 car garage, shed in the backyard all provide ample storage options. This house is move-in ready! Located in an unbeatable location just minutes from Hwy 401, top-rated schools, lots of shopping and stores, fitness centres, and the Ajax Convention Centre, everything you need is right at your doorstep. Whether you're a growing family or a savvy investor, this home honestly makes sense so book your showing today! (id:60365)
116 Haskell Street
Ajax, Ontario
Welcome to your future home in the popular Nottingham neighbourhood of Northwest Ajax where convenience practically knocks on your front door. Located less than a minute's walk from the DRT bus stop, groceries, restaurants, daycare and medical, you'll wonder why you ever needed a car. Within an 8-minute stroll (yes, we timed it), youll find a church, a mosque, a Montessori school and walking trails because even your spiritual life and cardio routine deserve convenience. And if you must drive, you're just 7 minutes from Costco, Home Depot, schools, and Highways 401 and 412. Basically, you're at the crossroads of everything useful.This freshly painted, all-brick beauty has been pampered with over $150K in upgrades over the years because your future home deserves a glow-up. With 4+1 bedrooms and 3.5 bathrooms, it's got space for your family, your hobbies, your in-laws (if youre feeling generous), and even that treadmill you swore you'd use. Oak hardwood floors run throughout the main and second floors. The living and dining areas are flooded with natural light and fancy Murray Feiss fixtures, while the cozy family room with fireplace is perfect for Netflix binges.The chef's kitchen is a dream; Quartz countertops, stainless steel appliances, and an eat-in area that opens to a backyard oasis with interlocking patio, a gazebo, and a garden that might just make you believe you have a green thumb. The finished basement? It's your bonus level: rec room, workout zone, office, dry kitchen, 3-piece bath, and vinyl flooring tough enough for dance parties or toddler stampedes.Upstairs, you'll find four generously sized bedrooms. The primary suite is basically a spa with a chandelier, complete with a four-piece ensuite, walk-in closet, and crown moulding lighting that whispers romance even on laundry day. Speaking of laundry, there's a second-floor laundry room so you can avoid hauling baskets up and down stairs like it's a fitness challenge. (id:60365)
151 Westbourne Avenue
Toronto, Ontario
Welcome to this stunning custom-built home, nestled in the highly sought-after Clairlea neighborhood. With 2,500 sq ft of thoughtfully designed living space, this residence offers a perfect blend of elegance and comfort. You will find 4 large bedrooms, each with access to a bathroom! Upstairs laundry will make your life easier! A skylight will keep the second floor bright and provides a serene backdrop during rain. Step inside to discover bright, open rooms finished with exquisite taste, providing an ideal backdrop for both family living and entertaining. The expansive master suite features a private balcony that overlooks the lush backyard, creating a serene retreat. The luxurious ensuite boasts a double shower and a soaking tub - perfect for unwinding after a long day. The fully finished walk-out basement features high ceilings and adds even more space, ideal as a potential in-law suite or separate rental. Outside, you'll find a large, pool-sized backyard with ample space for relaxation and play. A covered patio provides an excellent area for outdoor dining and gatherings. An attached garage with direct access to the backyard ensures convenience for all your needs. Location is key, and this home is just minutes from groceries, schools, churches, and public transit (TTC/Subway). With its ideal combination of style, functionality, and proximity to essential amenities, thishome truly has it all. Don't miss the opportunity to make this exceptional property your own (id:60365)
1559 Dellbrook Avenue
Pickering, Ontario
Finished Walkout basement with separate entrance in desirable Pickering location! Updated 4+1 Bedroom Home with sun filled renovated kitchen (July 2025) with quartz countertops, double stainless steel sinks, modern cabinetry, and backsplash. Walk out from the kitchen to two balconies (updated 2021), ideal for outdoor dining or relaxing. Bright walkout basement with 5th bedroom, washroom and ample space for guests or extended family! Recent upgrades include new shingles, eaves, gutters, windows (2024), new vinyl flooring in the kitchen, hallway, and ground-floor laundry room, an epoxy-coated front walkway, and a painted garage floor with upper-ceiling storage. Move-in ready with functional space, tasteful finishes, and excellent curb appeal! Total sqft of home including finished basement is 3038 sq.ft. (id:60365)
102 Midland Avenue
Toronto, Ontario
Welcome to 102 Midland Ave a true modern masterpiece steps from the Bluffs. This beautifully designed 4+1 bedroom, 5-bathroom home offers approximately 4,000 sq ft of refined living space on an impressive 185-foot deep lot. A soaring double-height great room with a dramatic chandelier sets the stage for grand yet inviting living. Floor-to-ceiling windows flood the home with natural light, complemented by an open-concept layout and a chef-inspired kitchen with high-end appliances, a large island, bultler's pantry, and your very own pizza oven, seamless walk-out to your private resort like backyard. Enjoy a saltwater pool, jacuzzi hot tub, a basketball court, a soccer field, and a versatile studio shed perfect for a home gym, office, yoga studio, or guest retreat.The serene primary suite offers a spacious walk-in closet with custom built-ins, a spa-inspired ensuite, and a private balcony overlooking the lush backyard and pool. The second and third bedrooms are connected by a stylish Jack & Jill bathroom and each feature walk-in closets with custom cabinetry. A large second-level den overlooks the main living area, offering the perfect space for a lounge, office, or reading retreat. Additional highlights include multiple private balconies, a built in home theatre with a popcorn machine! , a full bar for entertaining, and an additional bedroom ideal for guests or extended family. Home comes furnished. Located on a quiet, family-friendly street, steps to the beach, top-rated schools, shops, and TTC. This exceptional home truly has it all sophisticated design, unparalleled functionality, and ultimate indoor-outdoor living. See Feature Sheets & Virtual Tour for more details! Don't miss this rare opportunity to own a showpiece in one of Torontos most desirable neighbourhoods! (id:60365)
756 Stonepath Circle
Pickering, Ontario
Welcome to your private backyard oasis perfect for entertaining and summer relaxation. With no grass to maintain, this low-maintenance space includes an inground pool, hot tub, and a charming gazebo, offering resort-style living right at home. Situated on a deep lot in the sought-after Amberlea Pickering neighbourhood, this spacious home offers over 2500 square feet of living space with a functional and inviting layout. The sunken family room features pot lights and a cozy wood-burning fireplace, while the large eat-in kitchen is ideal for family meals. A generous foyer sets the tone on entry, leading to a carpet-free interior filled with natural light, including a second-floor skylight. The primary bedroom is a true retreat, complete with a 4-piece ensuite, walk-in closet, double closet, and a separate sitting area. With 4 bedrooms, 3 bathrooms, a finished basement, and a main floor laundry room with its own entrance to the garage, this home is designed for comfort and convenience. Additional highlights include a double car garage, four-car driveway parking, and clear pride of ownership throughout. Located near top-rated schools, multiple parks, and steps from transit options, this home offers the perfect balance of privacy and accessibility. (id:60365)
Bsmt - 406 Calderstone Crescent
Toronto, Ontario
3 bedroom & 2 bathroom *LEGAL* walkout basement apartment in the highly sought out neighbourhood of West Rouge. Enjoy an expansive backyard on a double lot, with easy access to highway 401, a close drive to Rouge Hill Go station & Pickering beach, and home to Rouge Urban National Park. Easy transportation, close to schools, mature & quiet neighbourhood. Look no further, welcome home! (id:60365)
42 Donwoods Crescent
Whitby, Ontario
For the first time ever gracing the market let me introduce to you 42 Donwoods Cres! Where Luxury Meets Lifestyle, welcome to one of Whitbys most coveted & family-friendly neighborhoods. Be welcomed by a charming portico porch with a cozy seating area and stylish double-door entranceway. Inside, an airy open-concept living and dining area awaits, adorned with coffered ceilings, pot lights, and rich dark hardwood floors providing an elegant space ideal for entertaining.The heart of the home, the kitchen and family room, offers the ultimate setting for both culinary creativity and cozy conversation. The oversized kitchen is a chefs dream with stainless steel appliances, gas stove, sleek range hood, undermount lighting for an extra touch of ambiance, deep pot drawers & large pantry. Large island with double sink and bar seating. Convenient coffee/computer nook. The spacious family room is highlighted by a stunning floor-to-ceiling marble accent wall with an ultra-slim frame fireplace, delivering a sleek, modern aesthetic. Upstairs, the primary retreat offers a peaceful escape with a large walk-in closet, beautiful 5-piece ensuite featuring a soaker tub and separate glass shower giving a spa retreat right at home.Three additional generously sized bedrooms offer flexibility for children, guests, or home office setups, along with an additional open-concept loft /sitting area perfect as a lounge or easily converted into a fifth bedroom. Downstairs you can enjoy a professionally finished basement complete with full kitchen, 3-piece bathroom, bedroom area and walkout to fully fenced in backyard with optimal privacy and a walkout access. Basement is the perfect retreat for movie nights, entertaining, or in-law/nanny potential. Additional highlights include:Main floor laundry with garage access, cold room, Tesla charger. Minutes to top-rated schools, shopping, golf, dining, Thermea Spa and Hwy 407 . An exceptional neighborhood. (id:60365)
32 Harland Crescent
Ajax, Ontario
Welcome to a home that truly has it all -- space, comfort, and thoughtful touches throughout -- perfectly located in one of South Ajax's most desirable neighbourhoods. Just minutes from the lake, parks, hospital, schools, transit, the 401, and everything your family needs. Step inside to a bright and cozy living room where hardwood floors and a built-in electric fireplace create a space you'll love coming home to. The updated kitchen is both stylish and functional, featuring granite counters, stainless steel appliances, a breakfast bar, and warm porcelain floors. The spacious eating area offers a lovely view of the backyard where you'll find a sunny deck, a refreshing inground pool, and even your own putting green for a little fun and relaxation. Upstairs, the large primary suite is a true retreat with three walk-in closets, hardwood floors, a cathedral ceiling, and a beautiful 5-piece ensuite. The fifth bedroom offers flexibility as a home office or hobby room and is already prepped with capped gas and plumbing if you'd like to add second-floor laundry. The fourth bedroom does have stand alone custom closets -- an added bonus that can be negotiated with the seller. The finished basement adds even more room to spread out, complete with a dry bar, 3-piece washroom, dedicated office space, and a flexible room that's perfect for a home gym, studio, or playroom. This is a home made for real living -- filled with space, charm, and possibilities, both inside and out. (id:60365)
201 Centre Street N
Whitby, Ontario
Located just steps from Whitbys vibrant Four Corners district, this exceptional 4+1 bedroom, 4 bathroom custom-built home blends timeless design with modern comfort ideal for families or multi-generational living. No detail has been spared in creating a truly one-of-a-kind living experience. Thoughtfully designed and upgraded throughout, the home welcomes you with a stunning 20-foot entryway, complete with remote-controlled blinds, setting the tone for the elegance that flows through every room. The open-concept kitchen features quartz countertops, a waterfall island, custom cabinetry, professional built-in fridge/freezer, built-in lighting, and surround sound perfect for everyday living or entertaining. Upstairs, you will find a convenient second-floor laundry room with motion-sensor lighting, along with four spacious bedrooms and Bluetooth-enabled mirrors in the bathrooms, adding a modern touch to daily routines. The primary suite offers a spa-inspired ensuite with a large glass shower and beautiful finishes, while a second electric fireplace in one of the additional bedrooms provides extra comfort and charm. Throughout the home, you'll enjoy quality hardwood flooring, a porcelain-tiled fireplace, built-in surround sound, and wired security cameras for peace of mind. Step outside to a professionally landscaped, low-maintenance backyard designed for privacy and relaxation. Enjoy interlock, stamped concrete, custom gardens, and a hot tub all surrounded by thoughtfully designed outdoor features. Parking is unmatched with both a private triple and a separate private double driveway, offering exceptional space and flexibility. With its flexible layout, unmatched upgrades, and prime location, this rare gem combines functionality, luxury, and lifestyle. Don't miss your chance to call this unique property home book your private showing today. (id:60365)
36 Pringdale Gardens Circle
Toronto, Ontario
Rarely offered! Step into sophisticated living with this stunning 4 bedrooms townhouse by Monarch Development, where every detail is well thought out. Boasting extensive builder upgrades and elegant finishes, this home blends modern design with timeless craftsmanship. Enjoy the rich warmth of Vintage hand-scraped engineered oak hardwood flooring, running seamlessly throughout the entire home. The kitchen is a true showpiece, offering large format porcelain tiles, custom maple cabinetry in both the kitchen and bathroom, marble backsplash, and high end appliances. A bright and open main floor features smooth ceilings and pot lights throughout. Designed for comfort and versatility, this home features a private bedroom with an ensuite on the ground floor, perfect for guests, in-laws, or a home office. A spacious primary suite with an extended bathroom counter for added storage and convenience. Host BBQ gatherings in the backyard patio with an extended viewing of a terrace garden. This spacious turnkey home offers the perfect blend of modern luxury, smart upgrades, and timeless finishes ready for you to move in and enjoy. Come see this amazing opportunity! (id:60365)
440 Whitevale Road
Pickering, Ontario
A Rare Gem in the Heart of Whitevale Where Country Charm Meets City Convenience Nestled in the storybook hamlet of Whitevale, this timeless red brick century home is the kind of property that rarely becomes available and once discovered, is hard to forget. Set on a generous 1/3-acre lot, surrounded by nature and the soothing sounds of quiet country life, this home offers the perfect escape without ever leaving the city. Located just minutes from Markham and Pickering, and easily accessible via Highways 401 and 407, it's the ideal blend of seclusion and connectivity. Built in 1895, this home exudes historic charm and character at every turn from its original architecture to the inviting warmth of its cozy fireplace. Recent modern updates bring comfort and peace of mind, including new windows (2018), a new roof (2019), updated furnace and AC (2020), and beautifully renovated bathrooms (2024/2025). It's a seamless blend of old-world elegance and contemporary convenience. Outside, your private oasis awaits. Relax by the in-ground pool on sunny afternoons, or explore your creative side with the bonus storage barn perfect for a workshop, studio, or pool house. The property is steps from the scenic Seaton Hiking Trail, offering endless opportunities for outdoor adventures just beyond your backyard. Whether you're looking for a charming family home, a peaceful weekend retreat, or even a unique live/work opportunity the HMR3 zoning opens the door for home-based businesses this exceptional property delivers unmatched potential in one of Durham Regions most coveted hidden enclaves. This isnt just a home. Its a lifestyle and an opportunity you wont want to miss. (id:60365)

