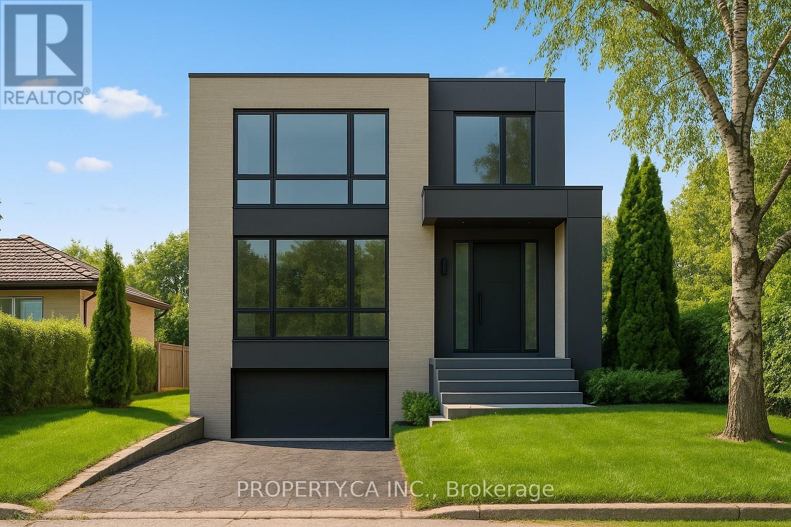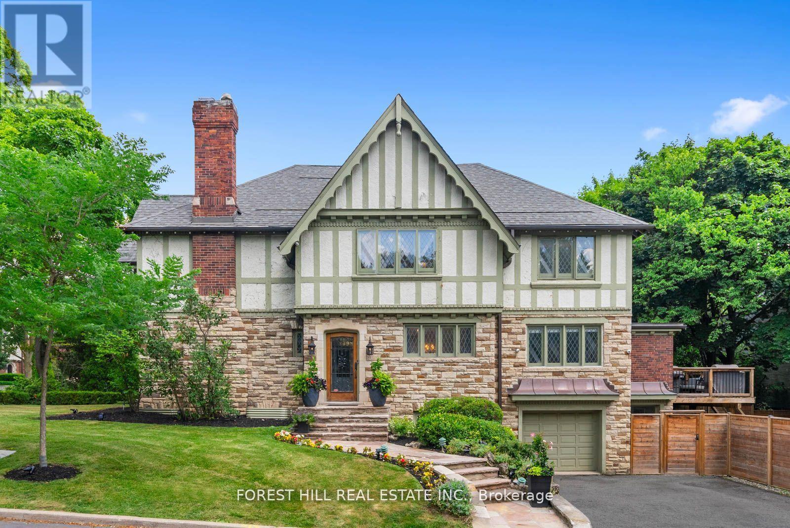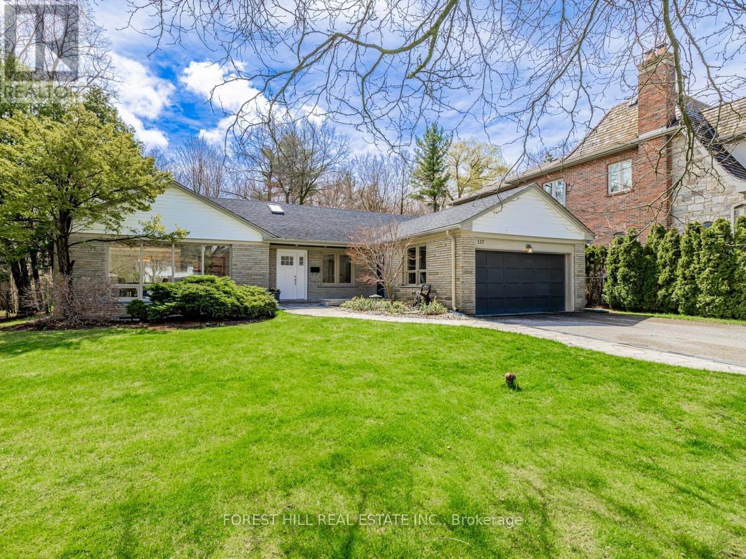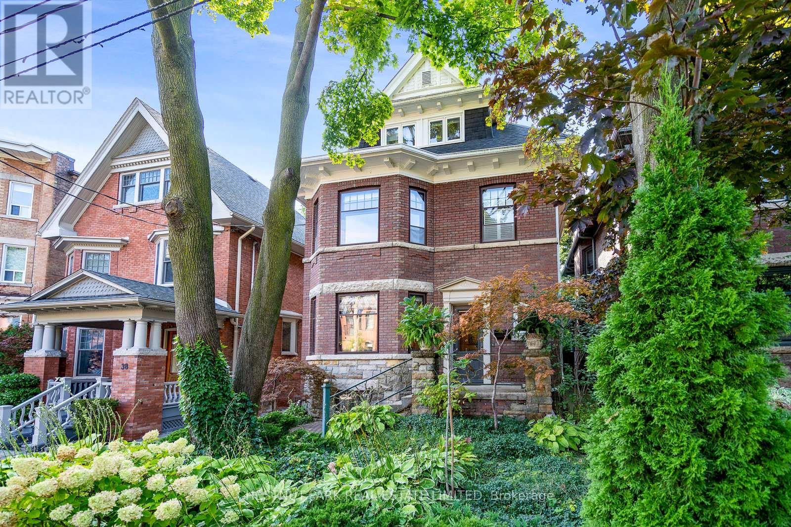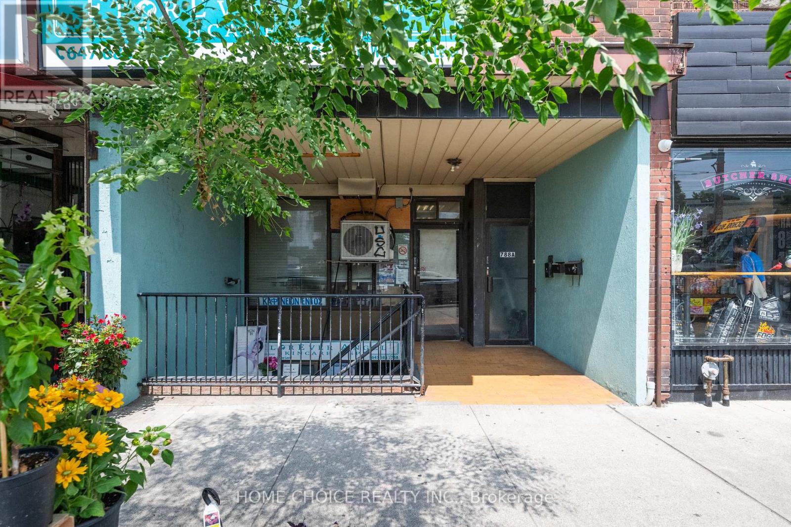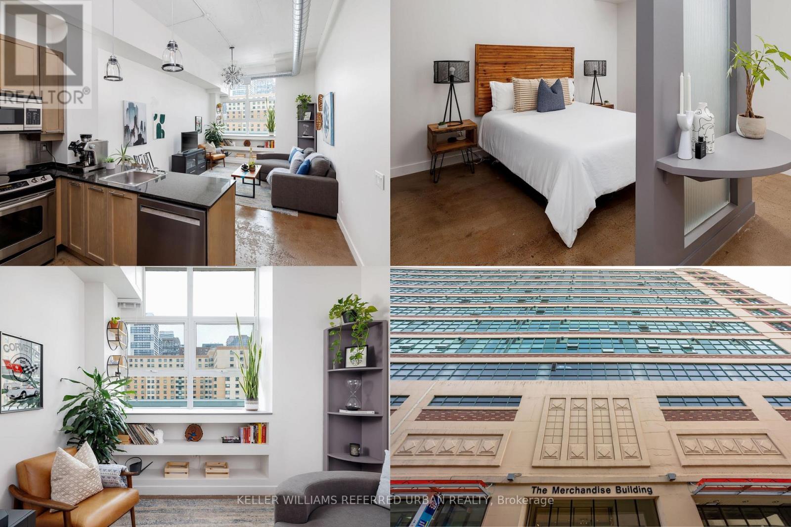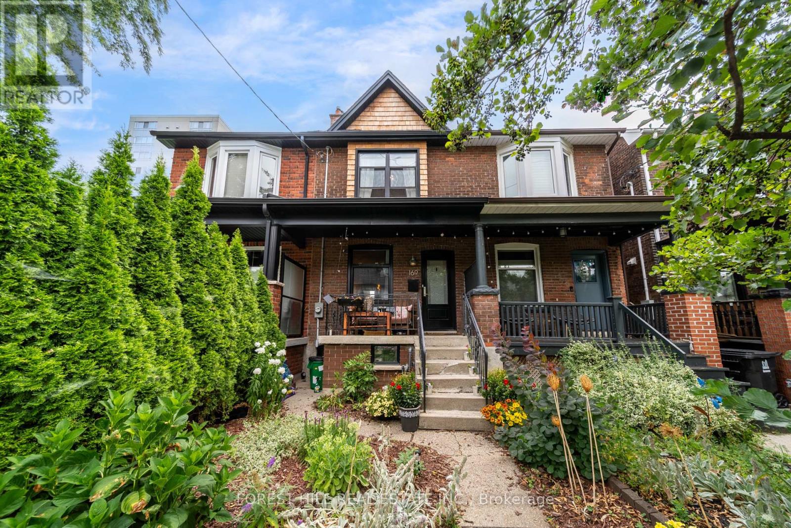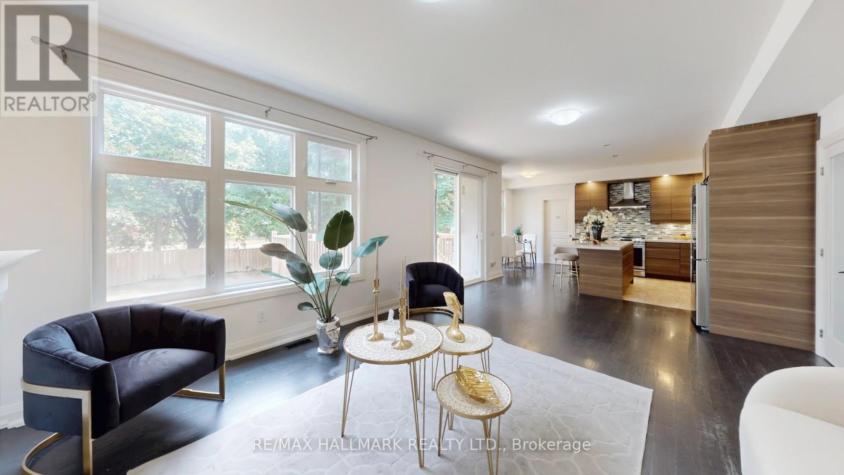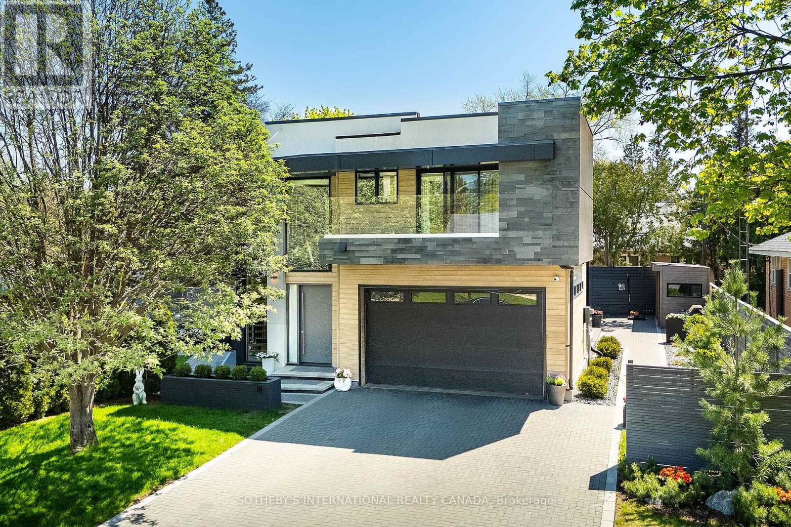96 Balmoral Avenue
Toronto, Ontario
Introducing 96 Balmoral, a truly special home that is walking distance from the coveted shops, restaurants and pubic transit on Yonge Street in the Yonge/St Clair/Summerhill area. This 3 bed, 3 full bath sun drenched, semi-detached residence underwent an extensive renovation in 2019, that will last the test of time. Designed with entertaining & family gathering in mind, the main level offers an open concept floor plan with a chef-inspired kitchen, breakfast bar, separate dining area and inviting family room flanked by a built-in with plenty of storage. Upstairs hosts two bedrooms separated by a spectacular 5 piece bathroom with a bonus storage closet and laundry facilities in the hallway. Enter the third floor primary sanctuary with vaulted ceilings, large closet, stunning ensuite and a private terrace. The lower level is designed for versatility, with one room currently serving as storage while the spacious recreation room can easily functions as a 4th bedroom, family room, or both complemented by the convenience of a full bathroom on this level. Thought was given during the design stage to allow for laundry in this bathroom or use as extra storage. *Legal Parking Pad* (id:60365)
35 Farrell Avenue
Toronto, Ontario
Attention Builders, Investors & Renovators! Exceptional opportunity in the prestigious Willowdale West neighborhood! This rare 40 x 125 ft lot, surrounded by luxury custom-built homes, offers limitless potential design and build your dream residence in one of North York's most desirable areas, or take advantage of the existing detached bungalow with a finished basement and separate entrance. The basement renovation is currently underway and will be completed prior to closing, adding further value to this prime offering. Located just steps to TTC, JCC, shopping, dining, scenic parks, trails, and top-rated schools including Yorkview Public, Churchill Public, Willowdale Middle, and Northview High. This hidden gem combines suburban tranquility with urban convenience, an outstanding opportunity to create your ideal home or secure a premier investment in the heart of North York! (id:60365)
39 Ava Road
Toronto, Ontario
*OPEN HOUSE Sunday, September 14th 2-4pm* Welcome to 39 Ava Road! An exceptional family home situated in sought after Forest Hill South! Nestled on a quiet S/E corner at Ava Rd & Rosemary, this property has a stately presence & captivating curb appeal. In one of Toronto's most prestigious neighbourhoods, this home is a rare find for a growing family to enjoy approx 4,700sqft of luxurious living space. Every room is bright & spacious! A thoughtfully designed centre hall floorplan w/exquisite millwork & sophisticated designer finishes, blends refined entertaining w/everyday comfort. Generously proportioned principal rooms offer a sense of openness and airiness for a luxurious feel.A beautiful custom-designed kitchen features wood cabinetry thru/out, lrg centre island, granite counters, plus stainless steel appl incls WOLF 6-burner gas range. A true eat-in kitchen w/sliding glass drs &leads to an inviting outdoor deck area, ideal to BBQ or entertain under the stars. Bring your backyard vision to life!A fully fenced south facing backyrd is the perfect spot to create a peaceful paradise!(See modernized rendering of a potential future swimming pool design.) The home continues to impress w/4+1 generously sized bdrms. A breathtaking primary boasting multi-peak cathedral ceilings soaring to 18+ft w/richly detailed wood beams.Stunning! The bsmt offers abundant recreational space w/recroom/home theatre+media projector. Sit at a 100" movie screen w/surround sound-the perfect hang for family movie-nights! Not only is there a terrific 5th bdrm/gym, the bsmt features an above-ground priv.office/games rm area w/sliding doors to an outdoor patio + a built-in garage w/direct access into the home! On a generous 47x110 ft property, 39 Ava is in a prime locale & presents endless potential. Forest Hill is one of TOs most remarkable neighbourhoods offering top-rated schools, safe streets, & upscale lifestyle. A smart investment w/unmatched convenience & community at your doorstep. (id:60365)
137 Citation Drive
Toronto, Ontario
***Hidden Jewel***RAVINE--RAVINE VIEW & STUNNING VIEW(Serene----Tranquil & Private----INCREDIBLE---PRIVATE VIEWS OF NATURE AT ITS BEST EVERYDAY----Picturesque)-----SUPER CLEAN AND NATURAL SUN HOME---------PERFECTLY MOVE-IN CONDITION--------TOP-RANKED SCHOOL--EARL HAIG SS***Pied-Shaped Land Back(79.74Ft)----South Exp & Resort Style & Fully/Meticulously-Maintained/Cared/Upd'd Spacious--Perfectly Move-In Condition Bungalow(Backing To Ravine--Good Size Of Table Land) Hm Situated On Quiet--Court(Super Quiet) & Steps To A Wonderful Bayview Village Mall Shopping & Subway**Spacious--O/C Lr/Dr & Taking You To A Stunning-Ravine View**Eat-In/Updated Kit W/Skylit & Sunny South Exposure+S/S Appl & Ravine View & Easy Access To Private Backyard**Good Size Of Bedrms & Prim Bedrm Overlooking Ravine View & Sunny South Exp*Rec Rm(Basement) Offers a Space For Large Gathering Of Family And Friends W/A Wet Bar & 3Pcs Washrms**Future Luxury Custom-Built Lot & Beautiful Bungalow To Live-In Now**Combination Both To Live-In Now/Develop A Luxury C-Built Hm In The Future***Convenient Location To A Wonderful Bayview Village Mall,Subway & Park,Ravine***Super Lovely-Cared By The Current Owner----A Must See Hm** (id:60365)
40 Admiral Road
Toronto, Ontario
Location! Location! Location! Prime Annex/Yorkville area, on one of the most iconic and sought-after streets, this home boasts an address of distinction. Just steps away from galleries, shops, restaurants, and both lines of the TTC, this gracious residence exudes character from the moment you enter. The spacious principal rooms, leaded glass windows, high ceilings, and original woodwork combine to create an ambiance of timeless elegance. The home features multiple fireplaces, high baseboards, cast-iron radiators, and original wainscoting. The main floor includes a large living room, an elegant dining room, a Chef's kitchen, and a cozy breakfast room with French doors opening to a back deck and a private garden. Two staircases lead to the second floor, where you'll find a generous primary bedroom retreat with a walk-through closet, a newly renovated 4-piece ensuite bath, and a bright Sunroom with skylight and many windows. French glass doors open to a large second bedroom or sitting room/family room, which includes another newly updated 3-piece ensuite bath. There is also laundry on the second floor, along with two separate bathrooms. The third floor features three bedrooms, an office, and a newly updated 3-piece bath. The lower level, with a separate entrance, offers a rec room, two bedrooms, a new ensuite bath, a kitchen, and additional laundry. Parking is available for two cars outside on a heated driveway, plus two in a new detached garage with a lift ( 4 total ). The house is virtually staged. Home Inspection available. (id:60365)
2406 - 55 Ontario Street
Toronto, Ontario
Experience elevated urban living in this exceptional 2-bedroom, split-layout suite, boasting soaring 9-foot ceilings, expansive windows, and an impressive balcony (235 sq ft) complete with a gas line for seamless outdoor BBQing and an electrical outlet. The entire unit features elegant Mount Pleasant Oak hardwood flooring, adding warmth and sophistication throughout.The modern kitchen is a chefs dream, showcasing upgraded European cabinetry with under-mount lighting, striking stone countertops with a dramatic waterfall island, and high-performance, energy-efficient Bosch stainless steel appliances including a Bosch Speed Oven with gas cooktop. A full-size LG washer and dryer have also been thoughtfully upgraded for added convenience.Retreat to the spacious primary bedroom, where you'll find a luxurious 5-piece ensuite with heated floors, a relaxing 6ft Victoria & Albert soaker tub, and a separate glass-enclosed shower. Custom blinds have been installed throughout, including darker options in both bedrooms to ensure restful nights.Upgraded pot lights on dimmer switches throughout main living area. Building amenities rival luxury resorts enjoy an outdoor swimming pool, rooftop terrace, state-of-the-art fitness center, stylish party room, visitor parking, guest suites and the convenience of an on-site concierge.This rare offering includes two full parking spaces and two storage lockers a true urban luxury. Located just steps from the historic St. Lawrence Market, St. James Park, and George Brown College, you'll love the vibrant neighbourhood filled with cafes, restaurants, and boutique shops along King Street East. Commuting is a breeze with nearby streetcar access on King and Queen Streets, plus quick connections to the Gardiner Expressway and Don Valley Parkway. Don't miss this opportunity to own one of the most desirable suites in the city! (id:60365)
2f - 550 College Street
Toronto, Ontario
Newly Updated,This Spacious 1200 SF+ SF Two Bedroom + Den Apartment Offers An Unbeatable Location In Prime Little Italy. Eat-In Kitchen With New Full-Size Appliances, Oversized Living Room With South Light. Two Generously-Sized Bedrooms + A Separate Den/Third Bedroom + A Large Utility Room. New 4-PC Bath, And The Convenience Of In-Suite Laundry. Ideal Option For Shared Accommodation Offering Easy Access To Transit, And A Short Walk To Shopping, UOT And The Downtown Core. ** Closet To Be Installed In Second Bedroom. (id:60365)
788 St.clair Avenue W
Toronto, Ontario
Prime Commercial Lease Opportunity With High Exposure In The Heart Of St.Clair Ave W. Don't Miss This Exceptional Chance To Lease A Versatile Commercial Space In One Of Toronto's Most High-Traffic, High-Visibility Locations. Perfectly Situated In The Bustling St.Clair Ave W Core. This Well-Appointed Space Currently Features A Spacious Layout. Whether You're an Established Brand Looking To Expand Or An Entrepreneur Ready To Bring Your Vision To Life. This Property Offers The Ideal Foundation For Success. With Excellent Street Exposure And A Layout Ready For Immediate Use Or Customization, This Is Your Opportunity To Thrive In A Growing Community. All Units Are Separate Metered. Freshly Painted, Large Green P Parking Across The Street, Along With Street Parking. Steps To TTC Streetcar, Graham Park, And Surrounded By Vibrant Local Amenities Including The Popular Wychwood Barns Arts Centre. (id:60365)
618 - 155 Dalhousie Street
Toronto, Ontario
Welcome to this exceptionally spacious, rarely offered one-bedroom loft (with parking!) at the highly sought-after Merchandise Lofts. This sun-drenched hard loft conversion is a true blend of industrial charm and modern luxury. Located in the heart of the city, this stunning loft offers the perfect balance of city energy and serene living space. Once the Simpsons Department Store Warehouse, the Merchandise Lofts are rich in history and character. This freshly painted,open-concept 1-bedroom loft features an expansive layout with soaring 12'+ ceilings, oversized windows (North-facing with unobstructed views), polished concrete floors, exposed ductwork, and dramatic architectural columns. The building amenities are unparalleled! Unwind in the incredible rooftop oasis, complete with gardens, a BBQ area, sunbathing spots, a dog-walking area...not to mention the indoor pool, Gym, basketball court, yoga room, sauna, library, games room, guest suites and more! Wow! Wow! This iconic building is perfectly located near TMU, Eaton Centre, Massey Hall,and just steps from TTC and a Metro grocery store right below. Don't miss out on this rare opportunity to live in history and luxury in the heart of downtown. Offers anytime! (id:60365)
169 Rushton Road
Toronto, Ontario
Charming & turnkey on coveted Rushton Rd! This sun-drenched 3-bed gem is perfectly nestled in a close-knit, vibrant community. Sip your morning coffee on the west-facing porch & wave hello to friendly neighbours! Inside, enjoy modern black windows, cedar shingle charm, a chef-inspired kitchen with quartz counters & walkout to a private backyard oasis. Spacious primary w/ wall-to-wall closets, finished basement for added living space, & laneway parking for 1. Walk to Wychwood Barns, top schools, cafes & transit. This is the one youve been waiting forjust move in & enjoy! (id:60365)
59 Craigmore Crescent
Toronto, Ontario
It doesn't get better than this! Luxury 5 Bedroom home with In-Law Suite. Nestled in the coveted Willowdale East community, in the top-ranking Avondale PS and Earl Haig SS school districts. 59 Craigmore Crescent was fully rebuilt in 2019 and features over 3,360 sq ft of elegant living space on a quiet, family friendly crescent backing onto serene green space. The thoughtfully designed layout includes 5 spacious bedrooms above grade, a main floor office, and 7 bathrooms for optimal comfort and functionality. The fully finished basement boasts 2 Kitchens, 3 additional bedrooms with separate entrances, ideal for large or multi-generational families, or potential rental income. Freshly painted and move in ready, with just a few minor updates, like modern pot lights, this solid home offers an incredible opportunity to customize and elevate to your own taste. Just steps to Yonge & Sheppard, Bayview Village, top rated schools, subway stations, upscale shopping, trendy restaurants, and everything you need for a vibrant, connected lifestyle. (id:60365)
31 Overton Crescent
Toronto, Ontario
Welcome to this one of a kind Modern Masterpiece!!! A true architectural gem, this stunning custom built 4+1 bedroom home is a showcase of modern elegance, precision craftsmanship, and unparalleled attention to detail. Designed to impress, it combines striking contemporary aesthetics with the finest materials and top of the line finishes. From the moment you arrive, the beautifully landscaped grounds, sophisticated exterior lighting, and elegant interlock stonework ... Step inside and be captivated by a grand foyer featuring soaring ceilings floating stairs and floor to ceiling windows. Discover a fully integrated smart home, featuring automated blinds, a Ring doorbell, security cameras, smart appliances, and built-in Sonos speakers that fill the home. The chef-inspired kitchen is a standout, complete with premium Bosch appliances, a gas cooktop, built-in oven, microwave, under sink and whole home Kinetico water filtration systems, a built-in coffee bar perfect for both daily life and entertaining. The Stunning home offers 4 spacious bedrooms, each with its own ensuites, built in closets, floor to ceiling windows that flood the rooms with natural light. Luxurious touches are found throughout, including heated floors in the kitchen, bathrooms, and basement. Wellness is a priority with a dedicated gym, sauna, and steam room. Designed for convenience, offering two full laundry rooms and abundant storage. Even the garage goes above and beyond fully finished with heating, tiling, custom lighting, a rough-in for an EV charger, and built-in tire storage. Outdoor living is equally impressive, featuring two spacious patios, a built-in gas grill, and professional landscaping. This one of a kind property is more than just a home it's a lifestyle. (id:60365)


