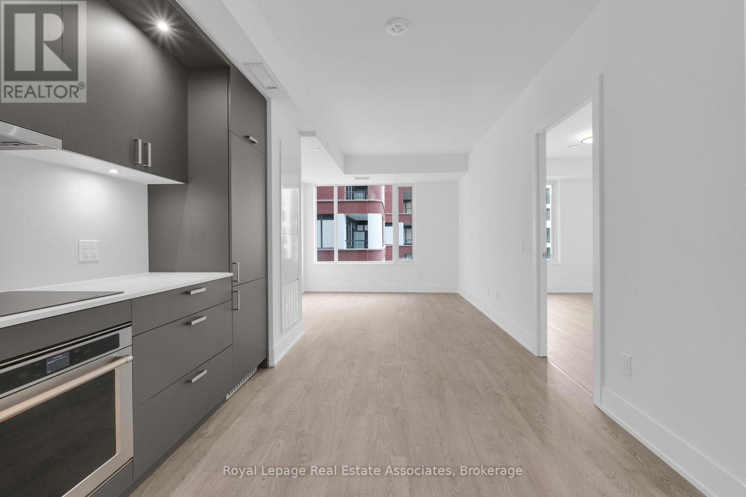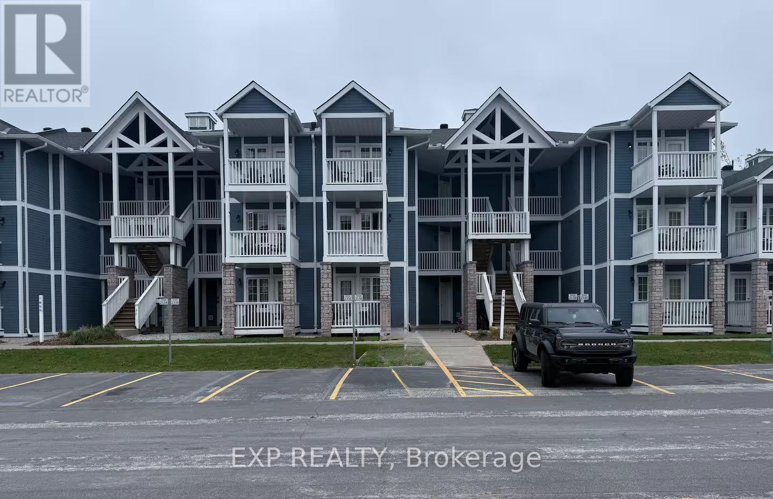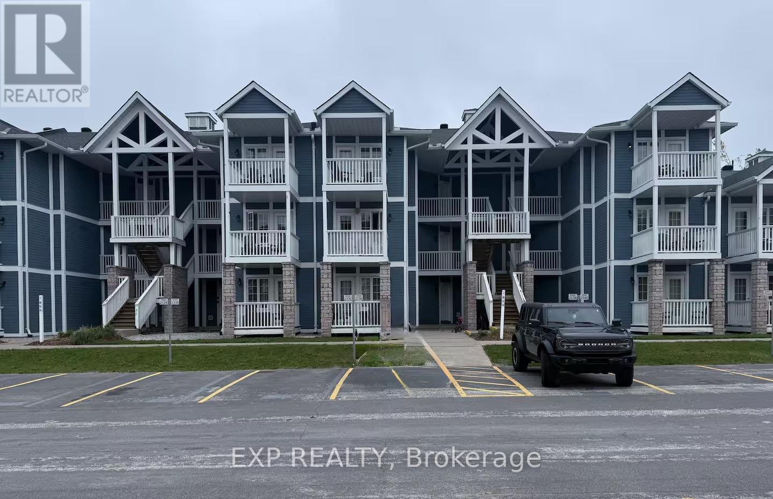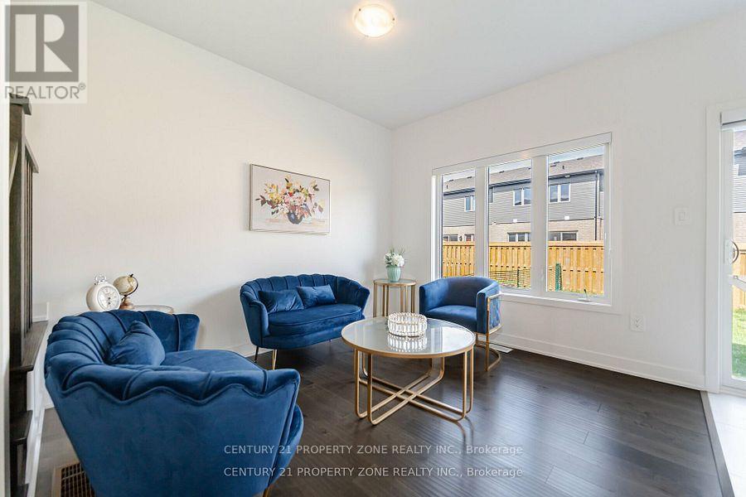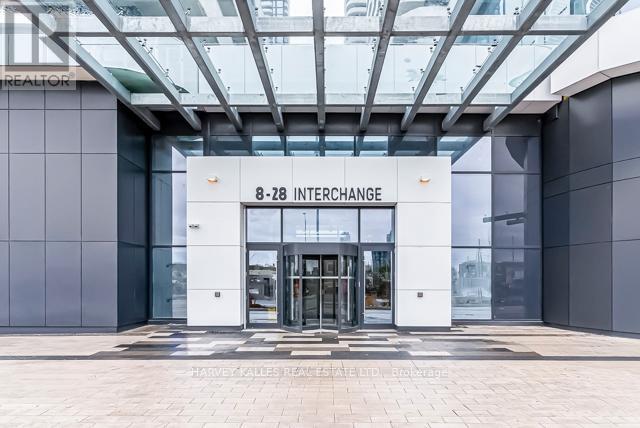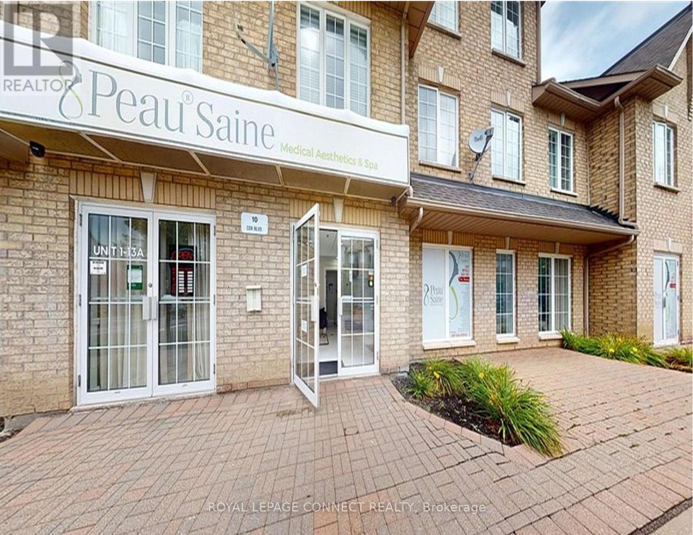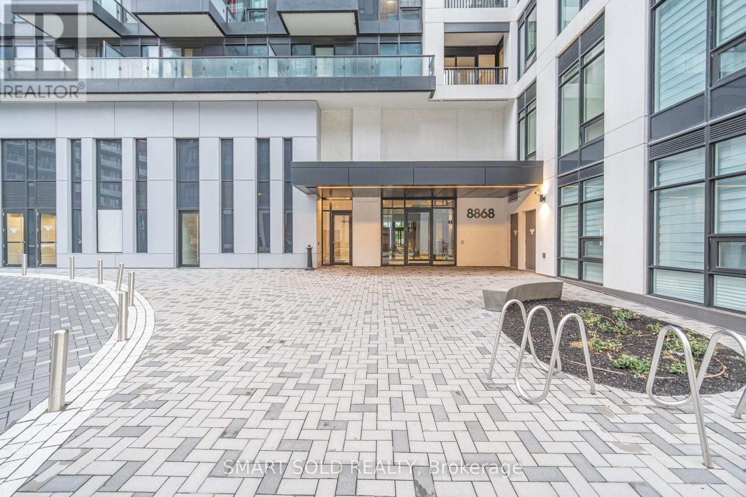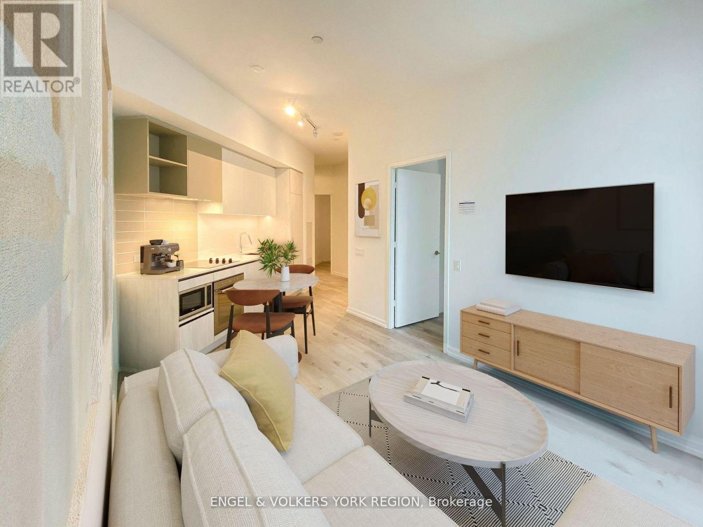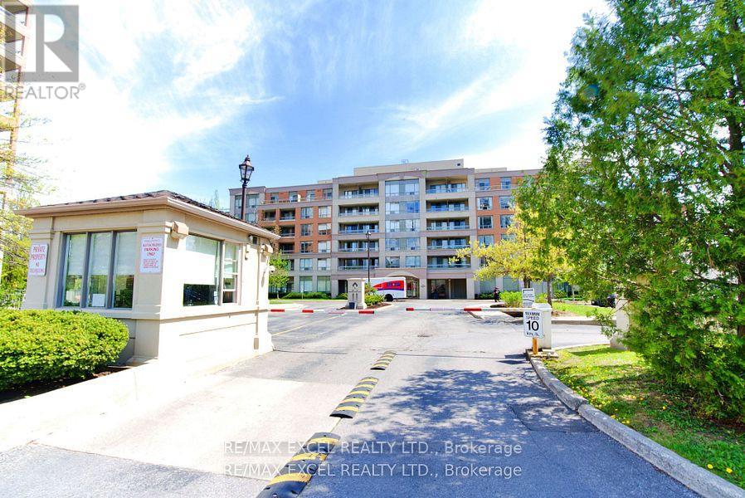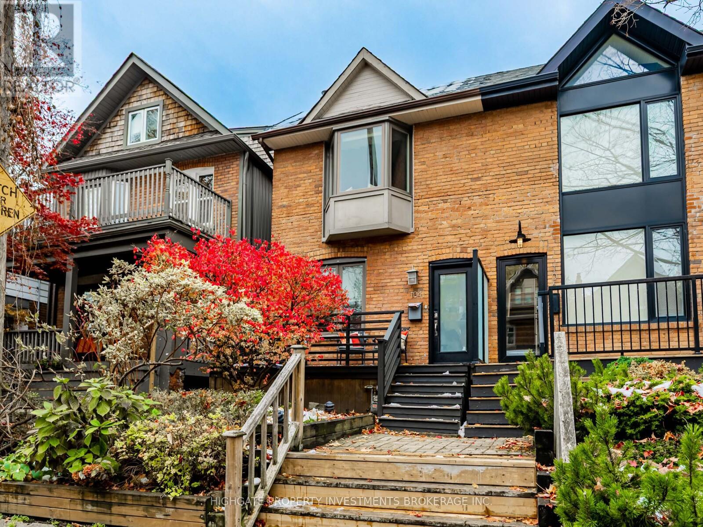302 - 259 The Kingsway
Toronto, Ontario
Welcome to Edenbridge at The Kingsway, a brand-new residence offering timeless design and luxury amenities. This 1-bedroom, 1-bathroom suite spans 597 sq. ft. of thoughtfully designed living space. The open-concept layout features wide plank flooring, a modern kitchen with built-in stainless steel appliances, sleek cabinetry, and quartz countertops, and a bright living and dining area with large windows that fill the space with natural light. The spacious primary bedroom includes a walk-in closet with custom shelving, while the spa-inspired bathroom showcases porcelain tiling, a glass-enclosed tub/shower combo, and a modern vanity. In-suite laundry is included for everyday convenience. Residents enjoy an unmatched lifestyle with indoor amenities including Bar and Lounge Area, Swimming Pool, Whirlpool, Sauna, Fitness Centre, Yoga Studio, Guest Suites, Party Room, and Dining Room with Terrace. Outdoor amenities feature a beautifully landscaped Private Terrace, English Garden Courtyard, Rooftop Dining/BBQ Areas, and the convenience of 24-hour Concierge Service. Perfectly situated at Royal York and The Kingsway, the community is steps to Humbertown Shopping Centre, top schools, parks, transit, and only minutes from downtown Toronto and Pearson Airport. (id:60365)
2537 - 90 Highland Drive
Oro-Medonte, Ontario
Embrace cozy-living in this fully furnished bachelor suite at Carriage Hills Resort. This unit is ideal for those seeking comfort and convenience in the heart of Horseshoe Valley. The open-concept layout includes a kitchenette with a microwave and fridge, a private washroom with a standing shower, and a balcony with Muskoka chairs for a peaceful retreat. With one exclusive parking spot and access to year-round resort-style amenities, including indoor and outdoor pools, trails, fire pits, nearby skiing and golf, and communal BBQ stations, this condo offers an upscale living experience. (id:60365)
2536 - 90 Highland Drive
Oro-Medonte, Ontario
Discover luxury and space in this fully furnished, one-bedroom unit, located near Horseshoe Valley and just minutes from Barrie. This unit includes a full kitchen, a spacious bathroom with a relaxing jacuzzi, and a private balcony. With one exclusive parking spot and access to year-round resort-style amenities, including indoor and outdoor pools, trails, fire pits, nearby skiing and golf, and communal BBQ stations, this condo offers an upscale living experience. (id:60365)
5 Evergreen Terrace
Barrie, Ontario
Welcome to this park-facing Freehold Townhouse with a desirable semi-detached feel, located in the highly sought-after South Barrie community. Perfectly situated just minutes from the GO Station, Costco, Walmart, Library, schools, parks, and Hwy 400, this home offers convenience and comfort for families and commuters alike. Featuring a beautiful brick and stone exterior and 3-car parking, this bright and spacious home is filled with natural sunlight and large windows throughout. The main level offers a generous eat-in kitchen with granite countertops, a center island, and plenty of cabinetry, along with a convenient main-floor laundry room and a 2-piece powder room. The second floor boasts a primary bedroom with private ensuite and a large window, plus two additional bedrooms and two full washrooms on the same level-ideal for families. A spacious backyard provides the perfect space for kids, relaxation, or entertaining. (id:60365)
2907 - 8 Interchange Way
Vaughan, Ontario
Spectacular Festival Condos - Grand Tower C Built By Renowned Menkes in the heart of Vaughan Metropolitan Centre (VMC)!This sun filled 29th floor 1+1 with 2 full bathrooms condo features clear east view with 595 Sq ft living area and 100 Sq ft open balcony. Open concept Kitchen with all stainless steel built in appliances and quartz countertops. Living room with Floor to Ceiling Windows and walk out to the open balcony for you to enjoy all season sunrise. Master Bedroom with floor to ceiling windows, double closet and 4 pieces ensuite. Den can be used as study room or 2nd bedroom with ceiling light. Enjoy world-class building amenities including indoor pool, gym, party room, rooftop terrace, Guest suites, and 24-hour concierge, etc. This prime location steps to VMC Subway, Viva transit, restaurants, super market, movie theatre. Minutes to Costco, IKEA, Vaughan Mills, YMCA, York University and Highway 400/407.This unit brings everything you can imagine for professionals and students to enjoy Urbana luxury living! Don't miss this gem! (id:60365)
1 & 13a - 10 Cox Boulevard
Markham, Ontario
A Meticulously Renovated Commercial Retail (2 Units Combined Into One) Equipped With 3 Entrances, 2 Exclusive Underground Parking Spots, And Features Large Picture Windows Permitting Plenty Of Natural Sun Light, And High End Elegant Finishes Through Out. Property Is Surrounded By One Of Markham-Unionville's Most Highly Dense & Vibrant Neighborhoods And Fronts On A High Vehicular & Pedestrian Traffic Strip. Asking Price Includes All Existing Equipment & Appliances! Retail Space Is Currently Being Used As A Medical Aesthetics And Spa Operation. Property Is Situated In Highly Dense Residential Pocket Permitting Plenty Of Customer Walk-Ins And Business Exposure. Property Is Comprised Of 2 Retail Units Consolidated Into 1 - Potential To Convert Back Into 2 Self Contained Retail Units. Easy Access To Shops, Transit, Cafes, Banks, HWY 7, HWY 407, HWY 404 & More! Bring Offers! (id:60365)
Ll - 152 Cartmel Drive
Markham, Ontario
Well-Kept Spacious 3-Bedroom Basement Apartment with Living/Dining, Full Kitchen & Full Bathroom, Plenty of Windows, in Prime Milliken Area, Closed by Highway, VIVA/GO Transit, Pacific Mall, Community Centre etc., Include One Outdoor Parking Space, High Speed Internet & Utilities (Water, Hydro, Gas) for $100/month extra. (id:60365)
81 Stonecliffe Crescent
Aurora, Ontario
Feels like a detached home - Only connected to the neighbouring home by the garage wall - no shared living walls. Welcome to Stonebridge, one of Auroras most exclusive gated communities. This luxurious 3+1 bedroom, 3.5 bathroom townhome is beautifully maintained, freshly painted home is move-in ready. A bright, open-concept layout with a soaring 18-foot ceiling living room, filling the home with natural light. The dining area walks out to a private backyard with wide open green views. The custom gourmet kitchen boasts granite countertops, breakfast bar, stainless steel appliances, and generous pantry space.Spacious primary bedroom includes a 5-piece ensuite and private balcony overlooking serene greenery. All bedrooms are well-sized for comfortable living. The fully finished basement offers a large recreation room, 4-piece bath, and an additional bedroom for guests or extended family.Enjoy the security and exclusivity of a gated community, surrounded by ravine, forest, and golf course with miles of walking trails, all just minutes to Hwy 404, Aurora GO Station, and shopping. (id:60365)
816e - 8868 Yonge Street
Richmond Hill, Ontario
This stunning 1-bedroom, 1-bathroom apartment offers the perfect blend of comfort and style, making it an exceptional place to call home. With an east-facing balcony just off the living room, you'll enjoy abundant natural light and a serene outdoor space for relaxation or entertaining. The apartment boasts a range of convenient amenities, ensuring peace of mind and additional storage options for residents. Designed with modern living in mind, it features contemporary finishes and thoughtful details throughout, providing a truly comfortable and inviting living experience. Mins to Highway 7&407, Go Station, Finch Subway. Close to all amenities, Walmart, Home depot & Hillcrest Mall. Ideal for those seeking a harmonious balance of convenience and luxury, this apartment is an excellent choice whether you're looking for a new home or a promising investment opportunity. It promises to meet all your needs and exceed your expectations, making it the perfect place to enjoy a fulfilling lifestyle. High speed internet + 1 parking + 1locker included in the lease. (id:60365)
206 - 1000 Portage Parkway S
Vaughan, Ontario
Welcome to this beautifully appointed 1+1 bedroom suite, offering a thoughtfully designed open-concept layout with floor-to-ceiling windows that flood the space with natural light. The modern kitchen is equipped with built-in appliances and sleek finishes, seamlessly blending style and functionality. Elegant laminate flooring extends throughout the unit, while the spacious primary bedroom features a double closet. The versatile den can easily function as a second bedroom, home office, or guest space. A contemporary bathroom completes the suite. For added convenience, the locker is located on the same floor with direct access. Residents of this modern building enjoy world-class amenities, creating a truly elevated lifestyle. Ideally situated just steps to the Vaughan Metropolitan Centre, and minutes to Vaughan Mills, dining, shopping, Hwy 7, and Hwy 400. (id:60365)
410 - 19 Northern Heights Drive
Richmond Hill, Ontario
*Beautiful 1 Bedroom + Den Condo In Prime Richmond Hill Location* Den Can be Used as a Second Bedroom. South Western Exposure* * One Of The Best Floor Plans In The Building* Balcony W/A Quiet & Peaceful View*3 Pc Bath* Prime Bedroom W/Walkout To Balcony & Double Closet* Den Is A Separate Rm That Is Currently Used As 2nd Bedroom* Great Building Amenities Incl. Indoor Swimming Pool, Sauna, Gym, Tennis Court* Recreation Room. 24 Hours Security with a Gatehouse! Heat, Water, Hydro, Central Air Cond., Cable Tv & Internet Included in Maintenance. (id:60365)
Bsmt - 104 Bertmount Avenue
Toronto, Ontario
Bright & Spacious Junior 1 Bed, 1 Bath Bsmt Apartment In A Highly Desirable Area - Leslieville! Freshly Painted. Professionally Cleaned. Brand New Bathroom Flooring. Move-In Ready. Open Concept Unit With a Great Floorplan. Sprawling Living Space With a Large Living & Dining Rooms. Separate Alcone/Den Area. Updated Kitchen With Butcher-Block Countertops, Built-in Shelving & Undercabinet Lighting. Modern Bathroom Features Free-Standing Shower, Vanity With Backsplash & Storage. Great Location. Minutes to Greenwood Park, Tommy Thomson Park, Transit, Restaurants, Coffee Shops, The Beach. (id:60365)

