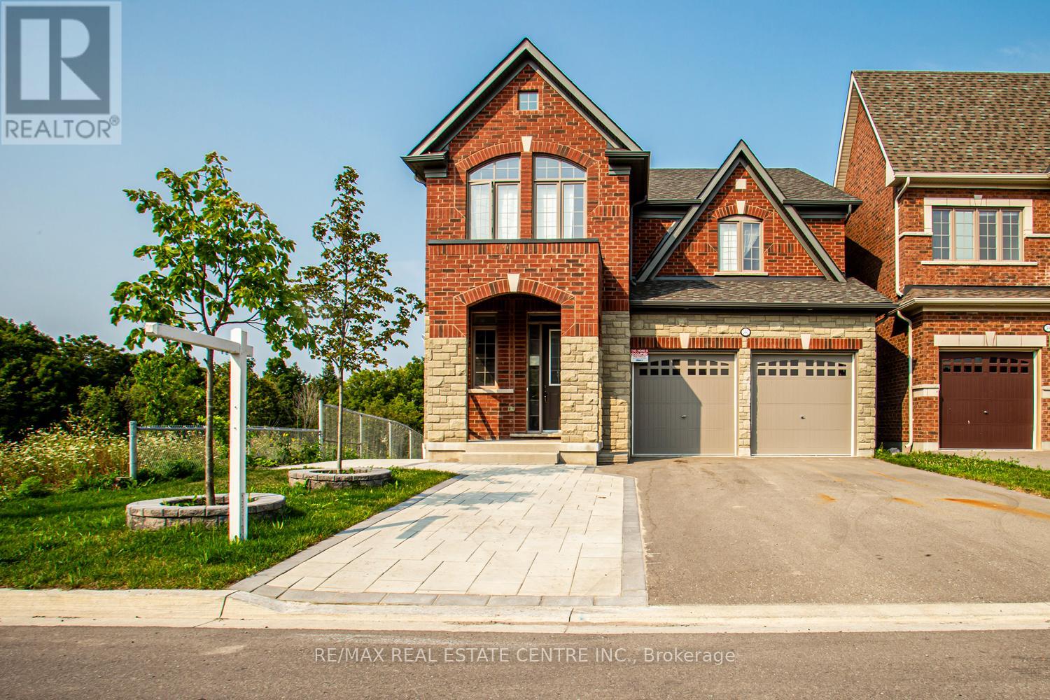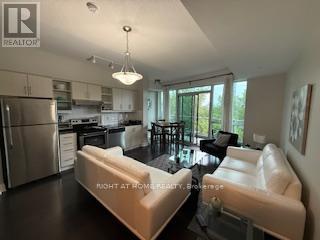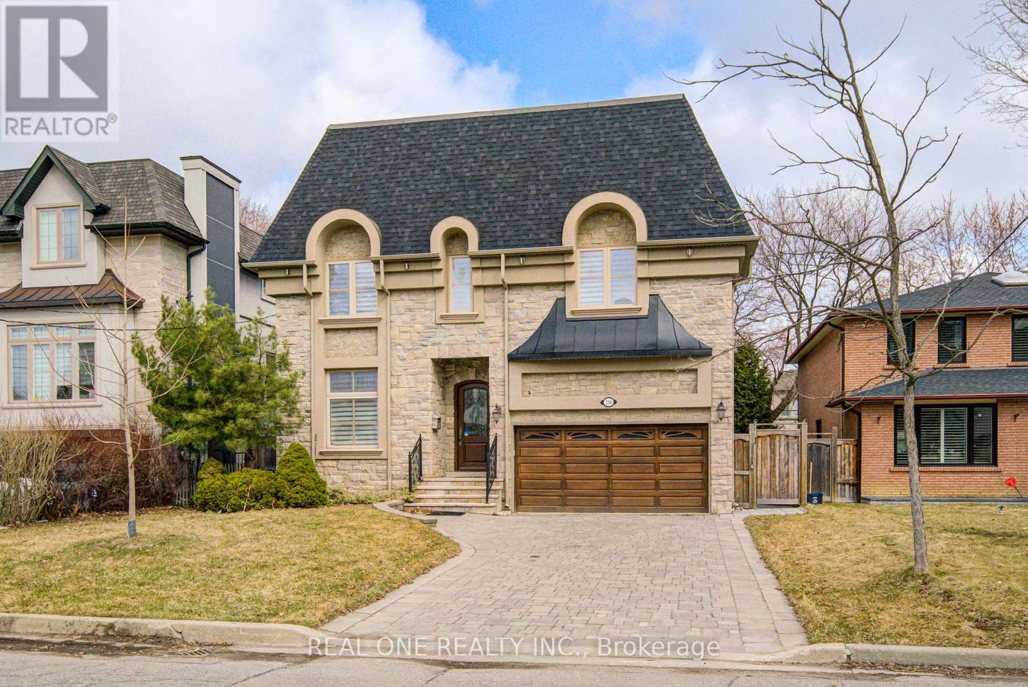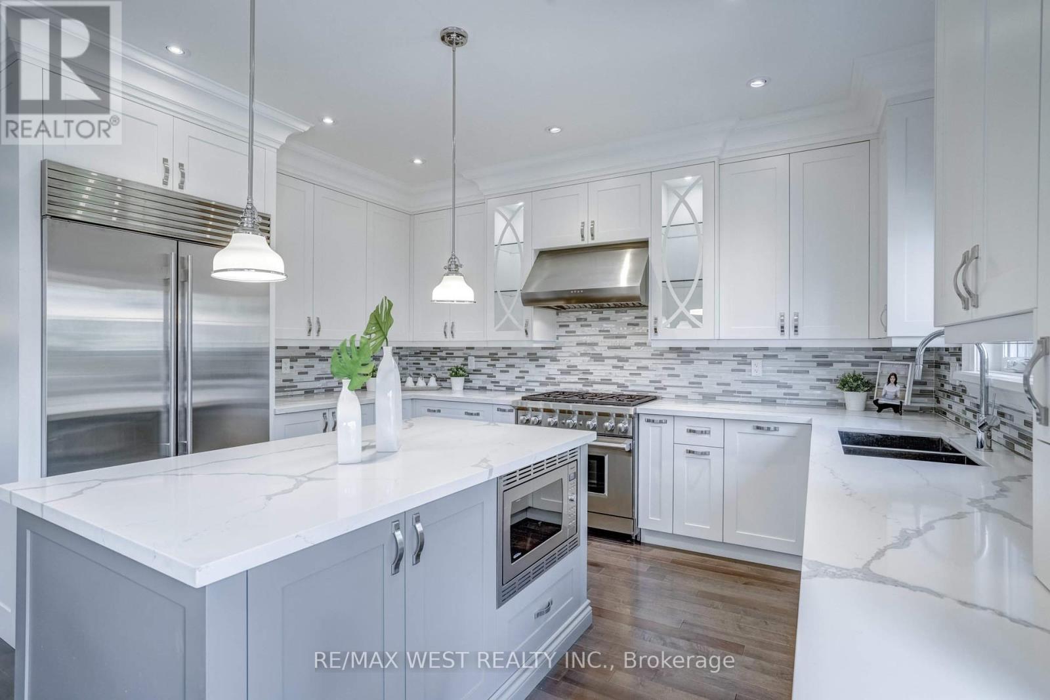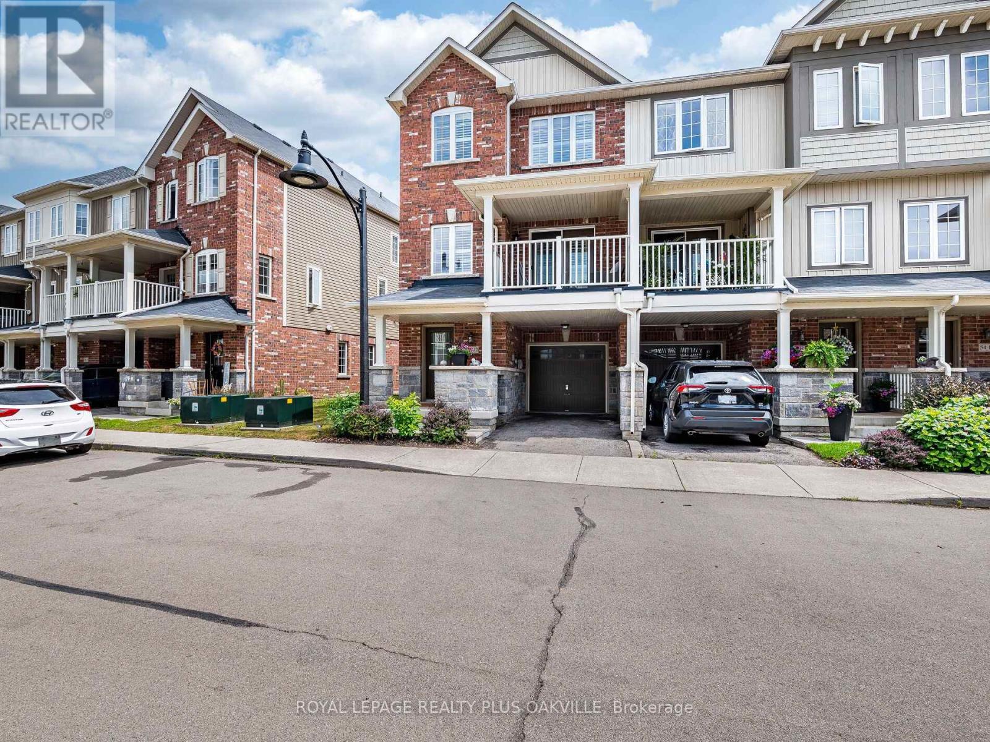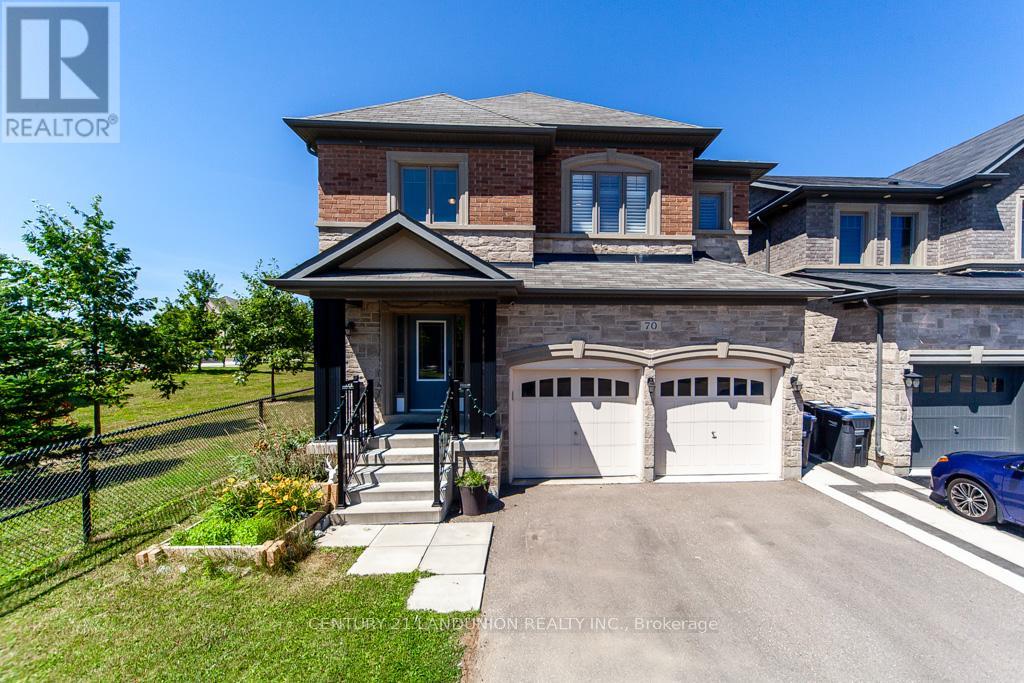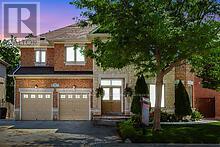A - 2492 Orchestrate (Bsmt) Drive
Oshawa, Ontario
Brand New Walkout Basement. Corner Lot Backing Onto Green Space.Top Notch Construction Quality With 2 Bedrooms & 2 Full Washrooms. Separate Laundry For Your Convenience. 9 Feet Ceiling And Big Windows Make This Unit A Proper Apartment Where You Can Enjoy Living With Your Family. Modern Kitchen With Quartz Counter Tops. Modern Light Fixtures.High End Stainless Steel Appliances.Completely Separate Unit With Separate A/C, Furnace, Hydro Meter, Water Meter To Make Your Living Hassle Free. Quite & Safe, Family Friendly Neighborhood. Just Steps To RioCan Plaza (Tim Hortons, LCBO, Dollarama, Freshco, Banks), Walking Distance To Costco. Easy Access & Minutes To Highway 407(As of June 1, 2025, the provincially owned portion of Highway 407 East, from Pickering to Clarington, is toll-free). Newly Built School Across The Street.Minutes To Durham College & Ontario Tech University. (id:60365)
306 - 403 Church Street
Toronto, Ontario
Tribute Built Luxury Condo In Downtown Prime Location. Immaculate Unit With One Bedroom Plus Den, Which Can Be Used As A 2nd Bedroom. Nicely Open Concept Layout With Laminate Flooring Throughout. Living Room With Large Juliette Balcony & Bright South Exposure. Modern Kitchen With Quartz Countertop & Built-In Appliances. Steps To Subway Station. TMU University (Ryerson), U Of T, Dundas Square, Eaton Centre, Cafes, Restaurants, & More... (id:60365)
302 - 160 Vanderhoof Avenue
Toronto, Ontario
View of ravine and green space, 1 bedroom plus den, one parking and one locker, 649sf + 93sf balcony, Laminate flooring, SS appliances, steps to TTC and shops, restaurants, future LRT Line (id:60365)
2909 - 11 Yorkville Avenue
Toronto, Ontario
Live In One Of Toronto's Most Prestigious Addresses! Stunning Corner Unit With Upgraded Finishes, 10Ft Ceilings, And Unobstructed West Views. Features Built-In Appliances And Custom Window Coverings. Enjoy Luxury Living With 24Hr Concierge, State-Of-The-Art Fitness Centre With CrossFit, Yoga & Dance Studios, Outdoor Pool, Steam & Sauna Rooms, BBQ Area, Multi-Media Lounge, And 2 Party Rooms. Steps To World-Class Shopping, Fine Dining, And Public Transit At Your Doorstep. (id:60365)
210 Maplehurst Avenue
Toronto, Ontario
Elegant Custom-Built Residence in the Sought-After Sheppard/Willowdale Area. Showcasing exceptional craftsmanship and upscale finishes throughout. This distinguished home features a 10' ceiling on the Main flr & rich Chestnut hardwood flring on both the first and second levels* The open-concept kitchen is appointed with a marble-topped island and matching backsplash, complemented by high-end appliances* The luxurious primary suite includes a spacious walk-in closet and a spa-inspired ensuite complete with a steam shower, body jets, and heated flooring. Additional highlights include a Juliet balcony*2nd Flr laundry and abundant pot lighting throughout * Recent Upgrades (2024): New roof with upgraded insulation, Newly installed interlock in the Backyard & Driveway, New central air conditioning (CAC) unit** This home perfectly blends timeless elegance with modern comfort* A true gem in one of North York's most desirable neighborhoods, Closing to Subway and Top Schools Zone* (id:60365)
503 - 30 Canterbury Place
Toronto, Ontario
Five Reasons Make this Condo Outstanding, 1) Unique Loft Design with Private 939sqft + 210sqft (2 Balcony) +(Terrace) In The Middle level of Dia Condo. 2) Bedroom and Den sit on the second Floor, Panoramic View s Flood the Space with an Abandance of Natural , Infuses Whole Family's ATMOSPHERE, Zoned Across two Floors with Bedrooms & Den, on quire Floor, Separate From Active Living Area Below, Creating an Idea Split Between Dynamic and Static zone.. . 3) Kitchen with new Granite Countertop and Whole piece Granite Backsplash(2022). New Appliance: Stove 2024, Fridge 2025. 4) New Painting and New Flooring (2024) on Main floor! Spacious enough to bring one more bedroom for your Guest in the main floor with private Washroom! 5) Location Location Location! 2 mins walking to Yonge st.Subway, 5mins Walking to Center of North York Center, Top Ranking Public Schools, Shopping, Grocery, Parks, This Loft with unobstructed south view, Definitly bring you Fabulous Natral Sunshine. In the Heart of NorthYork, Without any Driving and walking, You and Your lovely ones Can Enjoy Sunbath in your Balconies And Terrace. (id:60365)
352b Lawrence Avenue W
Toronto, Ontario
Custom built home with high-end finishes and appliances, nestled in the coveted Bedford Park-Nortown community in Toronto, a location synonymous with exclusivity and convenience. Spanning approximately 2,700 square feet of meticulously crafted living space, this thoughtfully designed luxury residence features three generously proportioned bedrooms and four beautifully designed bathrooms, 3 car parking, and a finished basement with walk-up. Upon entering, you're immediately greeted by an expansive open-concept living and dining area, perfect for entertaining. Every detail of this home reflects the finest craftsmanship, from the timeless maple hardwood floors, to the sleek built-in cabinetry, the large baseboards, the premium finishes, and the modern fireplaces. The chef-inspired kitchen is a true culinary haven, featuring high end appliances like Wolf and Subzero, quartz countertops, and an island with a built-in toe-kick vacuum, making every meal preparation an absolute pleasure. Elevating the home further, you'll discover thoughtful touches such as a skylight that bathes the space in natural light, a primary bath with heated floors for unparalleled comfort, and a fully finished basement with soaring ceilings, wet bar, and ample space for entertaining. Ideally situated, this home offers easy access to major highways, public transit, premium grocery stores, great schools, restaurants, and an array of lifestyle amenities. This home is perfect for those that enjoy the feeling of being surrounded by luxury while providing the convenience of a great location. *Images from previous listing. (id:60365)
280 Mceachern Lane N
Gravenhurst, Ontario
**Discover Your Dream Home in Muskoka!**Welcome to The Cedars at Brydon Bay, an exclusive new subdivision nestled in the charming town of Gravenhurst, gateway to the breathtaking Muskoka region! Introducing the stunning Muskoka Two model, this newly constructed home features:- **3 Spacious Bedrooms**: Perfect for family living or hosting guests.- **2.5 Bathrooms**: Designed for comfort and convenience.- ** 1943 sq. ft. of Finished Living Space**: With an additional full-height unfinished basement ready for your personal touch. Step inside to find an inviting, open-concept design accentuated by soaring 9-foot ceilings, which create a bright and airy atmosphere. The modern kitchen is a chef's delight, featuring a central island, sleek stainless steel appliances, and elegant quartz countertops. The adjoining eat-in area seamlessly opens onto a deck, making it the ideal spot for outdoor entertaining. The upper level is dedicated to relaxation, showcasing four generously sized bedrooms, including a luxurious primary suite complete with two closets and a spa-like 5-piece ensuite bathroom featuring a glass-enclosed shower, soaker tub, and double vanity. For added convenience, a laundry room and a spacious 4-piece bathroom are also located on this level.Enjoy the tranquility of an oversized backyard, perfect for hosting social gatherings or simply unwinding in nature. This home is ideally situated close to Taboo Resort and Golf Course, Muskoka Beach, and a variety of restaurants and local amenities. Don't miss your chance to own this move-in-ready gem in the heart of Muskoka perfect haven for families, nature enthusiasts, and anyone seeking a harmonious blend of luxury and *Included with your new home: fridge, stove, dishwasher, washer, and dryer.**Experience the beauty and comfort of Muskoka living. Schedule your viewing today!! (id:60365)
12 - 54 Nisbet Boulevard
Hamilton, Ontario
Welcome To This Stunning 3 Story Townhome Located In The Charming Community Of Waterdown. This Beautiful Home Features 2 Spacious Bedrooms And 2 Modern Bathrooms. Open Concept, Living Combined With Dining Area. Hardwood Floor On 2nd Level, Large Windows, Walk Out To Open Balcony. Perfect For Relaxing And Entertaining. Bright Open Kitchen Is A Chef's Dream, Complete With Granite Counters, Plenty Of Storage, SS Appliances, Range Hood, Pot Lights, And Ceramic Backsplash. The Master Bedroom Offers Walk-In Closet And 4 Pc Semi-Ensuite Bathroom. Upper Level Laundry Room And Double Wide Linen Closet. Steps To Memorial Park And Town Centre, Close To Shopping And Restaurants. Don't Miss The Opportunity To Make This Exceptional Property Your New Home. (id:60365)
70 Prairie Creek Crescent
Brampton, Ontario
Welcome to this bright and beautifully maintained home, nestled in a quiet and highly desirable Brampton neighborhood within a high-ranking school zone. This spacious property features 4 bedrooms and 4 bathrooms, offering ample space for the entire family. The open-concept layout seamlessly connects the modern kitchen to the living area, creating a perfect environment for both everyday living and entertaining. Enjoy the convenience of a main floor laundry room, and step outside to a fully fenced backyard with a large deck and plenty of privacy-ideal for relaxing or hosting guests. Just steps away from the park and located close to schools, grocery stores, major highways, and restaurants, this home offers the perfect balance of comfort and convenience. Only 10 minutes drive to Mississauga, making it ideal for commuters. Don't miss your chance to own this exceptional property in one of Bramptons most sought-after communities! (id:60365)
36 Valleyridge Crescent
Brampton, Ontario
***Ravine lot. * In The Highly Desirable Estates Of Valleycreek.60'X 108' RAVINE LOT,TOTAL *4 +1 bedrooms + 7 WASHROOMS.*huge family room open to above.2 separate office room on main level & 2nd level. LARGE DESIGNED KITCHENS WITH HUGE GRANITE COUNTER ISLAND*BUILT IN APPLIANCES,*CVC, *CAC. Features 2-Car Garage and 6-Car Parking on Large stamped Driveway. Beautiful *Brick & *Stone Exterior., APPROXIMATELY *6500SQ FT LIVING SPACE INCLUDING BASEMENT., *Pot Lights INSIDE and OUTSIDE *4 spacious size bedrooms with all in suite & all rooms with Walk in closets. Master bedroom has 3 closets ,*SECURITY CAMERAS,*CIRCULAR STAIRCASES TO UPSTAIRS AND BASEMENT. HARDWOOD FLOORING ON MAIN & UPSTAIRS* LAWN SPRINKLER SYSTEM* QUITE NEIGHBOURHOOD. close TO HWY 7, 427,407 & 27.Close To MIDDLE, HIGH & SECONDRY SCHOOLS & all amenities , And All Religious place. BUS STOP IS ON WALKING DISTANCE. show with confidence (id:60365)
Bsmnt - 1131 Ivandale Drive
Mississauga, Ontario
This bright and modern home offers the perfect blend of style and convenience in a prime central location, just minutes from parks, top schools, shopping malls, grocery stores, restaurants, and public transit. Inside, enjoy an upgraded kitchen with Formica countertops, stainless steel appliances, a microwave, and sleek vinyl floors, complemented by a tastefully updated bathroom. The spacious rooms feature 8-foot ceilings, abundant natural light, and generous closet space. (id:60365)

