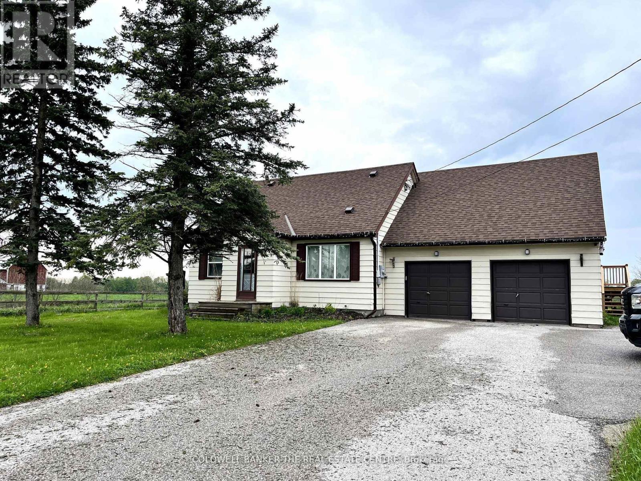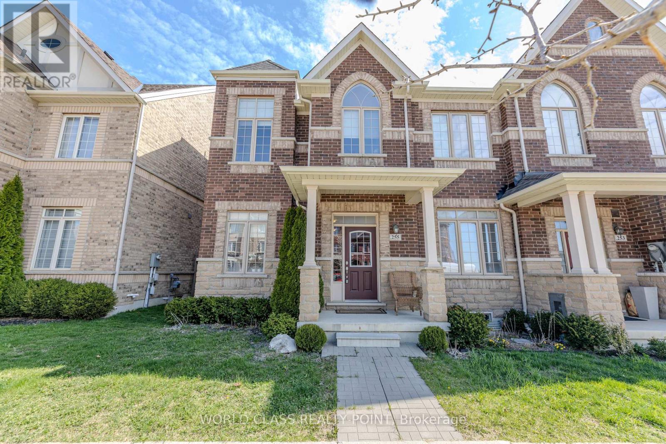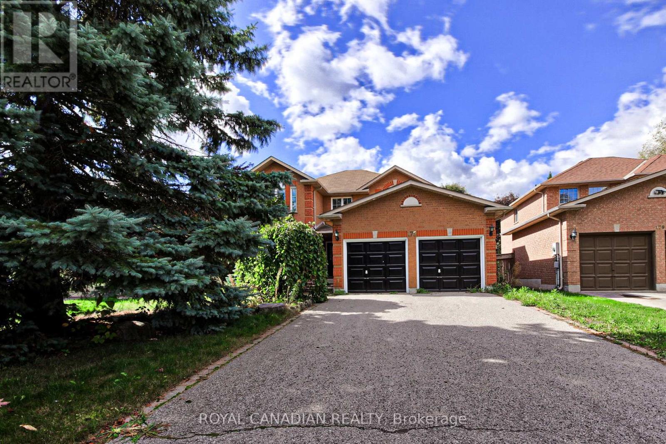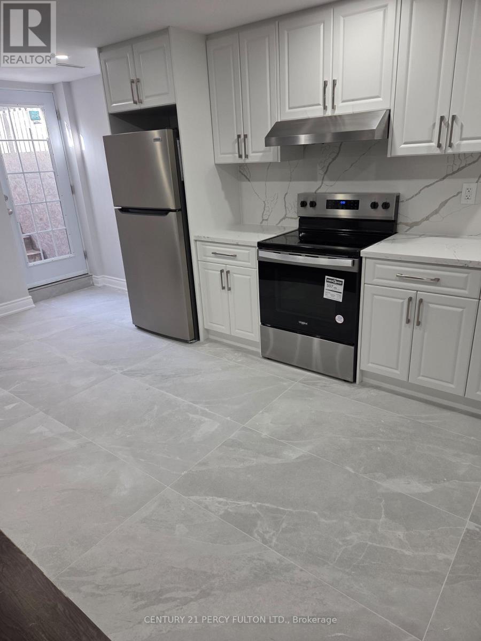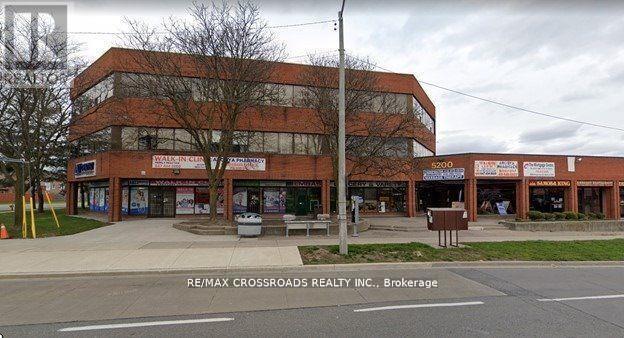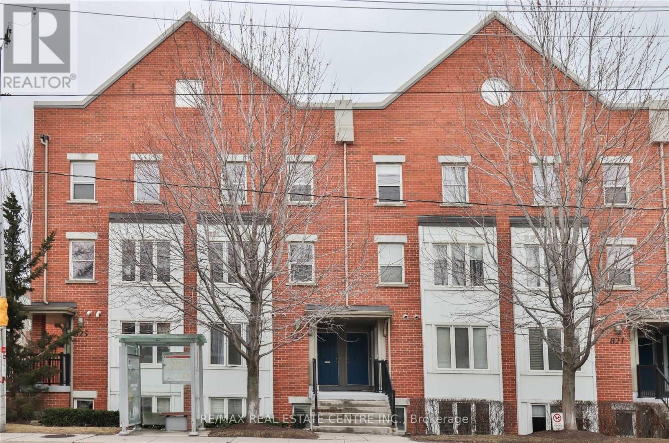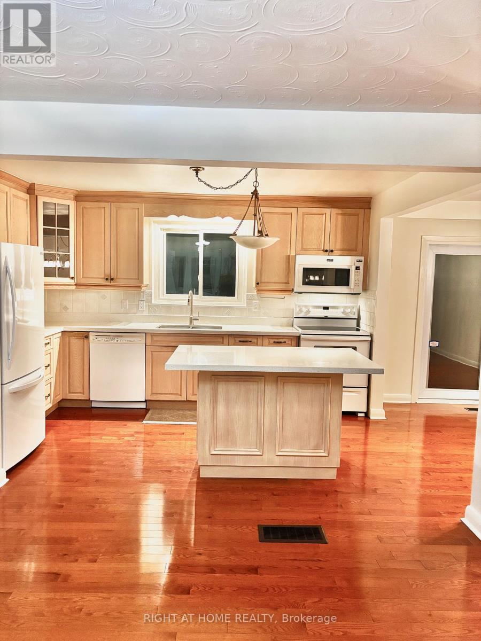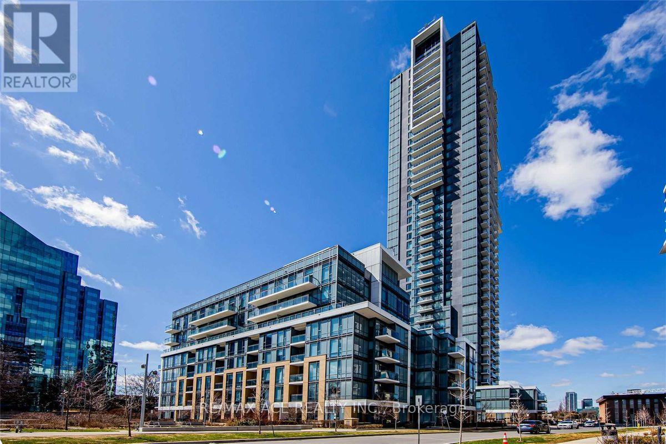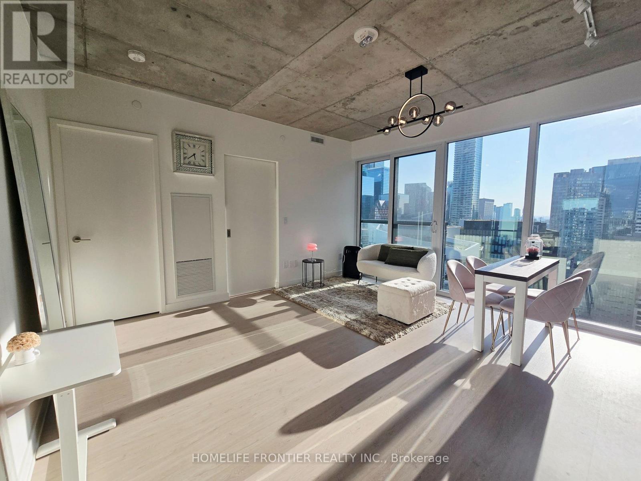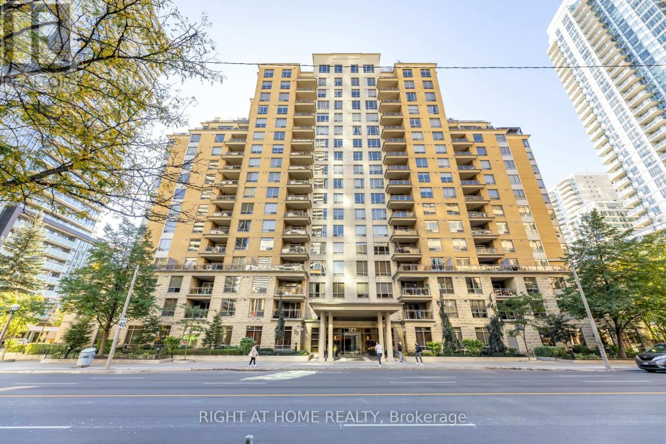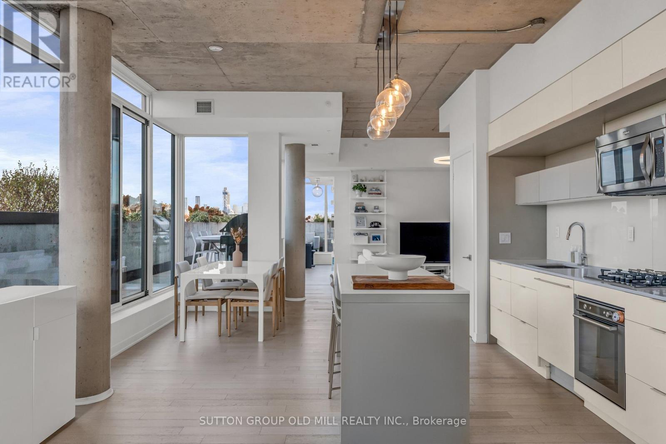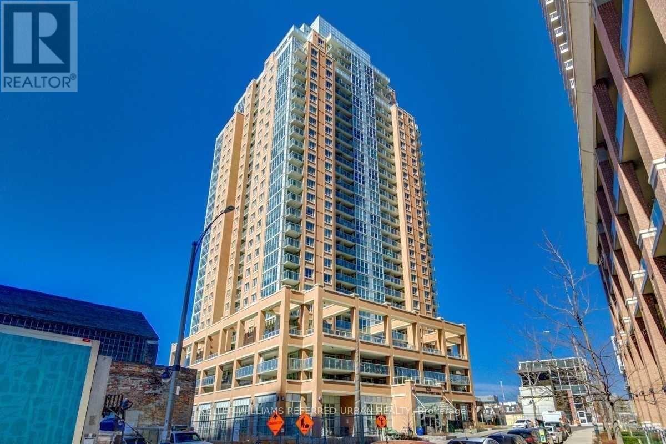7122 County 27 Road
Essa, Ontario
Terrific opportunity for quiet country living on this large lot with beautiful views of rolling hills and fields. Perfect for professional single or couple. Located in a perfect location for those that commute but don't want all the traffic. Easy access to Hwy 400 and minutes to Barrie or Thornton for shopping and amenities. Very spacious, completely contained main floor with a back deck and large spacious yard for enjoying the peaceful outdoors. (id:60365)
255 Barons Street
Vaughan, Ontario
Offering the Master Bedroom with a walk-in closet, 4 piece Ensuite, Balcony and 9ft ceilings. located on the third floor on a corner unit townhouse giving you ultra privacy. The home has two other tenants. the Kitchen, livinging room, office and lanudry room are shared amongst the other Tenants. Parking is available. Utlities are extra. Close to Hwys, banks, Longos, and much more! (id:60365)
175 Rhodes Circle
Newmarket, Ontario
Spacious detached 2-storey home available in a desirable Newmarket community, offering approximately 2,322 sq. ft. of above-grade living space with 4 bedrooms, 3 bathrooms, and a double attached garage on a 44 X127 ft lot. The home features a functional layout with large principal rooms. Exterior highlights include a generous lot and double driveway, while the interior offers 1209 sqft of an unfinished basement, parquet flooring on the second floor. Ideally located in one of the better areas of Newmarket, close to schools, parks, shopping, and major highways. (id:60365)
Bsmt - 1607 Sandhurst Crescent
Pickering, Ontario
Gorgeous, Brand New, 2 bedroom basement with separate entrance. Washroom with a large walk in shower, new washer/dryer, stainless steel fridge, stove and range hood vented out, beautiful quartz countertop with seamless back splash, high ceilings. Located in high demand, Highbush neighborhood, walking distance to the largest urban Rough valley conservation area. All amenities nearby. school, pharmacy, doctors, groceries, banks, Rec Centre, Pickering mall, 5 mins to401, 10 mins to Scarborough town. One parking spot on driveway. (id:60365)
202 - 5200 Finch Avenue E
Toronto, Ontario
Well Maintained Professional Use Building, Conveniently Located North East Corner Middlefield & Finch East, Steps To Ttc And Close To Highways 401,407 & Shopping Malls. (id:60365)
5 - 823 Dundas Road E
Toronto, Ontario
Beautiful Townhome In Rivertown With 885 Sq. Ft. Inside & A 259 Sqft Private Rooftop Terrace Patio With Natural Gas BBQ Line Included & TTC At Your Doorstep. Enjoy Riverdale, Leslieville, Chinatown East, Don Valley Trail Network, Easy Access To Don Valley Parkway And Downtown Toronto. Plenty Of Storage With A Locker And Underground Parking Included, As Well As Fibre Internet Included At No Additional Cost To The Tenant! An Absolute Must See! (id:60365)
130 Cultra Square
Toronto, Ontario
Welcome to 130 Cultra Sq, Toronto - Main Floor Apartment. Discover this beautifully maintained 2-bedroom main-floor unit in a quiet, family-friendly neighbourhood. The home features a luxurious modern kitchen, complete with quality finishes and plenty of storage, and offers a walkout to a spacious private deck-perfect for relaxing or entertaining. Enjoy a bright and airy open-concept living and dining area, ideal for both day-to-day living and hosting guests. Both bedrooms are generously sized and have huge closets, offering comfort and versatility for a family or working professionals. Additional highlights include:1 dedicated parking spot; Transit-friendly location with excellent TTC access. Close to amenities, schools, parks, and shopping. Very clean and well-maintained unit. Move into a space that offers comfort, convenience, and pride of living. (id:60365)
2608 - 55 Ann O'reilly Road
Toronto, Ontario
Stunning South & West Views from the 26th Floor! Welcome to ALO & Parkside at Atria, where modern living meets unmatched convenience! Perfectly situated near Hwy 404/401/DVP and just minutes from Sheppard Subway Station, this prime North York location puts everything at your doorstep-TTC, Fairview Mall, top-rated schools, parks, the public library, and a bustling community centre. his stunning corner suite offers one of the largest wrap-around balconies in the building, showcasing breathtaking southwest city views and all-day natural light. The thoughtfully designed open-concept layout features a bright and spacious living and dining area, complemented by a modern kitchen equipped with stainless steel appliances. Recently fully renovated, the unit shines with brand new flooring, fresh paint, and updated plumbing throughout-making it truly move-in ready. The primary bedroom includes a private 3-piece ensuite, while the second bedroom boasts an oversized window with unobstructed views. Residents enjoy a fantastic array of amenities, including a Fitness Centre, Theatre Room, Billiards Room, Party Room with Large Kitchen, Exercise Room, Hot Tub, and 24-Hour Security & Concierge. (id:60365)
3004 - 65 Mutual Street
Toronto, Ontario
Looking for a newly completed unit? Looking for a best-priced 3-bedroom in all of downtown? Introducing an incredible opportunity to own a stunning 3-bedroom unit well below pre-construction prices! Enjoy breathtaking southwest views of both the lake and the entire downtown skyline. Have you ever seen a downtown 3-bedroom unit with windows in every room? Located in a luxury building with no studio units, it offers a peaceful and elegant atmosphere, enhanced by a well-trained concierge team. Top-tier amenities include a yoga room, fitness centre, boardroom, meeting room, and a beautifully landscaped outdoor garden perfect for professional couples or parents with children attending university downtown. An unmatched opportunity for investors as well! Low maintenance fees are just the cherry on top. TMU1 minutes, U of T 15minutes on foot, including George Brown &OCAD, this condo is the best location for university students!! Are you an investor? For sure, you can receive $4,000 more!! Act quickly top units don't stay on the market for long! (id:60365)
813 - 123 Eglinton Avenue E
Toronto, Ontario
Rare Opportunity in Prime Midtown Toronto Eglinton Place by Tridel. Welcome to Eglinton Place, an elegant and well-managed building by renowned developer Tridel, ideally located in the highly sought-after Mount Pleasant West community just steps from Yonge & Eglinton. This spacious and functional 1-bedroom + den, 1-bathroom unit with parking offers 817 sq. ft. of well-designed living space (as per MPAC). The open-concept layout features laminate flooring throughout, a bright and generously sized primary bedroom with ample closet space, and a versatile den with double doors and a closet perfect for use as a second bedroom, home office, gym, or nursery. The open-concept kitchen flows seamlessly into the dining and living areas, ideal for both daily living and entertaining. Additional upgrades include fresh paint, brand-new washer & dryer, and a new stove, making this move-in ready unit even more attractive. Building amenities include: 24-hour concierge, Gym & outdoor pool, Party/meeting rooms, Guest suites, Visitor parking, beautifully landscaped private courtyard with outdoor dining areas and BBQs. Located just minutes from top-tier amenities, including Loblaws, Farm Boy, No Frills, schools, parks, and a wide selection of restaurants, cafes, and shops. Enjoy unparalleled access to public transit, including the TTC and Eglinton subway station, all within walking distance. With a Walk Score of 98 and a Transit Score of 90, this location offers exceptional urban convenience. Don't miss your chance to live in one of Midtown Toronto's most desirable addresses! (id:60365)
601 - 130 Rusholme Road
Toronto, Ontario
Rarely offered and undeniably one of a kind. This sub-penthouse corner suite at the IT Lofts redefines indoor-outdoor living with an expansive 645-square-foot wraparound terrace that feels more like a private backyard in the sky. Framed by uninterrupted treetop and skyline views, this sun-drenched residence delivers the privacy and serenity of a home - without the maintenance. Spanning over 1,250 square feet, the layout is beautifully balanced for both entertaining and everyday living. Floor-to-ceiling windows wrap the suite in light, accentuating the brushed oak floors, exposed concrete ceilings, and minimalist design aesthetic. The sleek, open-concept kitchen features integrated appliances, a gas cooktop, and an oversized island that makes cooking - or cocktails - a social event of its own. Each of the two bedrooms enjoys its own ensuite, offering the ideal split-bedroom plan for privacy and the primary bedroom boasts two walk-in closets. A discreet powder room serves guests, while the second bedroom doubles as a bright, inspiring home office for those who work - or create - from home. Outside, the terrace steals the show. Designed for true outdoor living, it features a direct gas line for BBQs, lush landscaping, and ample space for dining, lounging, and entertaining under the open sky. It's the kind of space rarely found in the city - expansive, private, and endlessly inviting. Set within a quiet seven-storey boutique building that occupies one of College West's most vibrant pockets, this home blends urban sophistication with neighbourhood charm. Walk to the cafés, restaurants, and shops of Little Italy, Dufferin Grove, and Ossington - or stay in and watch the sunset from your terrace. Welcome to 130 Rusholme, Suite 601 - where contemporary design meets effortless luxury. Welcome Home. For additional pics, virtual tour and floor plan check out: www.130Rusholme.com (id:60365)
2704 - 125 Western Battery Road
Toronto, Ontario
Luxurious Condo By Plazacorp In Trendy Liberty Village! Spacious One Bedroom + Den! Sunny East Panoramic View Of CN Tower! Laminate Flooring Thru-Out, Quartz Kitchen Countertop, Stainless Steel Appliances! 24 Hour Concierge, Great Facilities! Steps To Metro, Banks, Restaurants, CNE And Lakefront! (id:60365)

