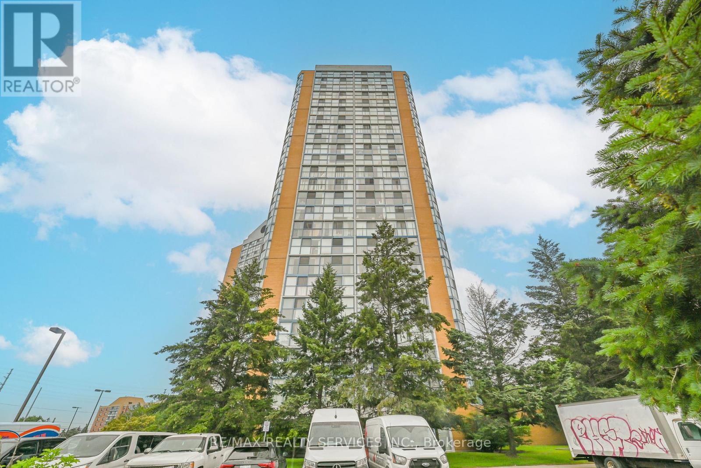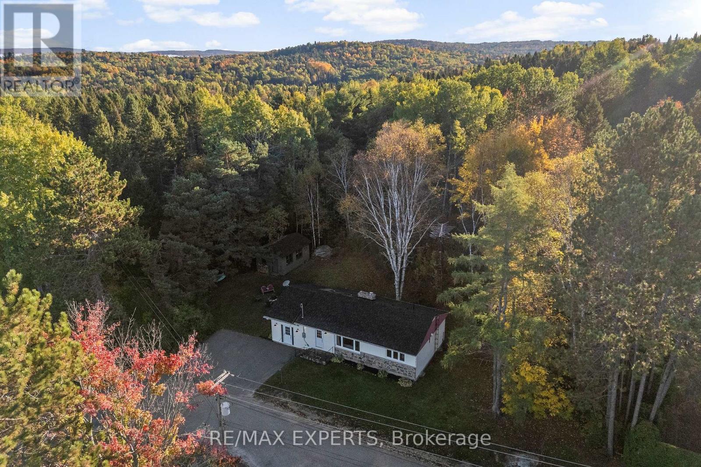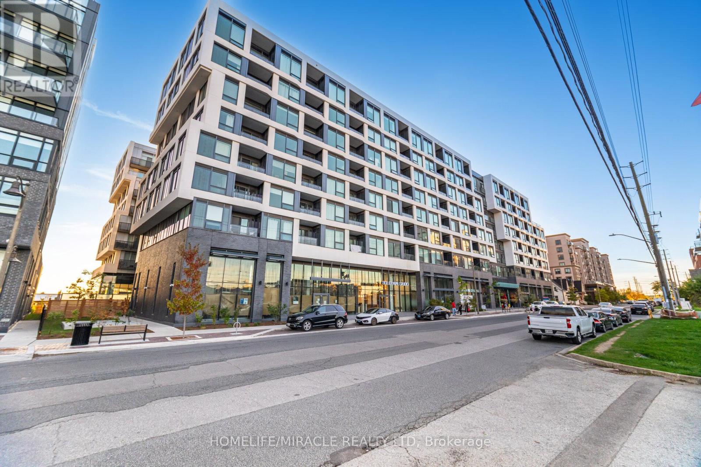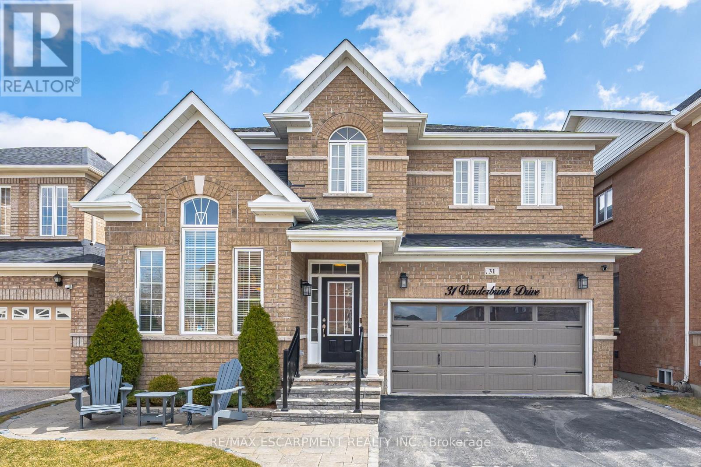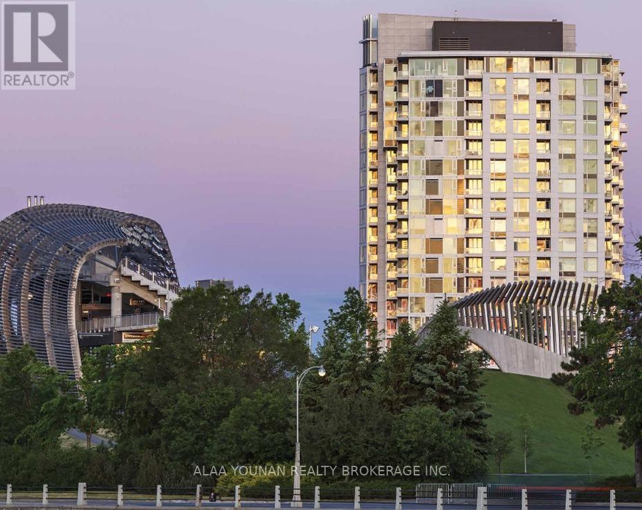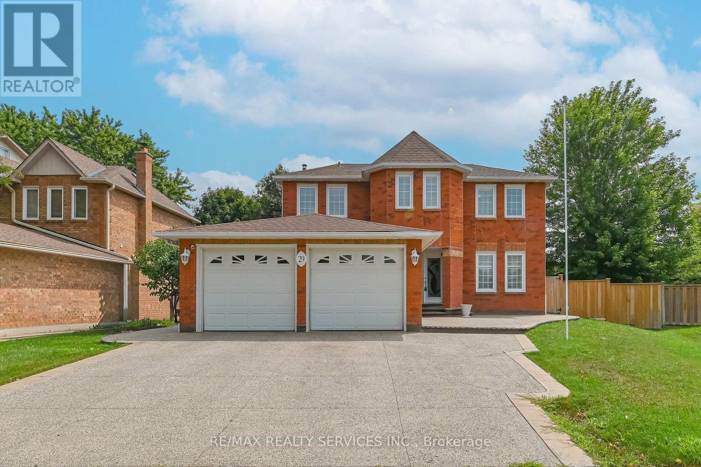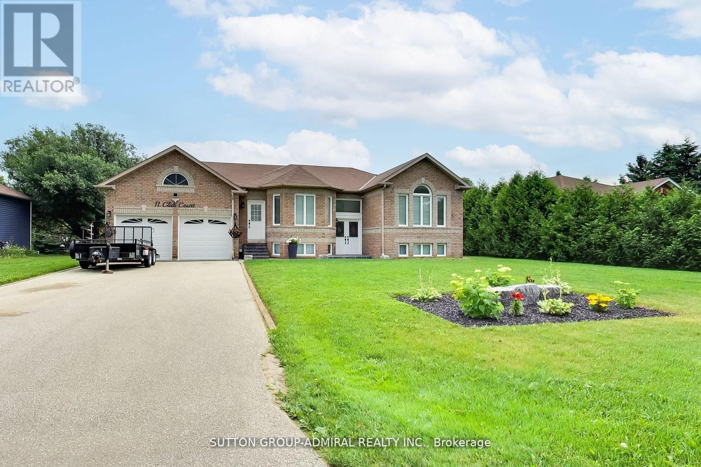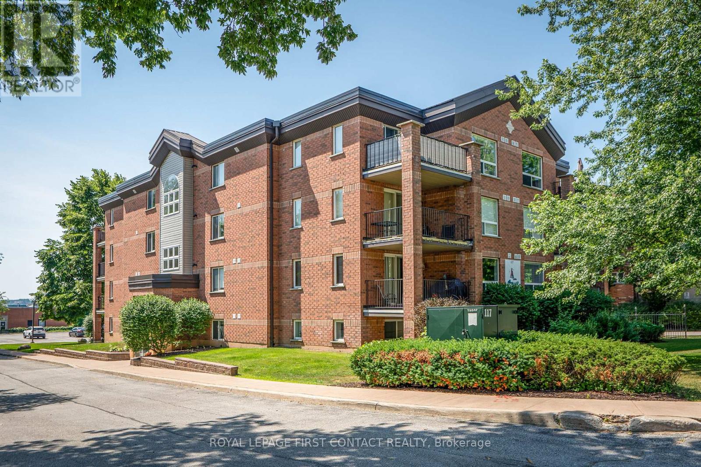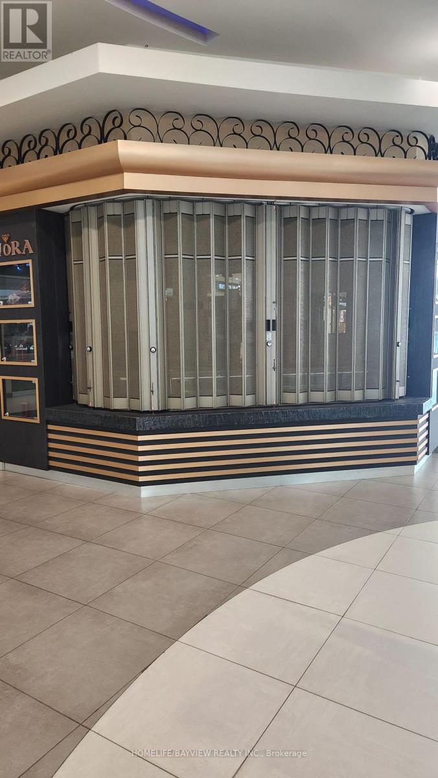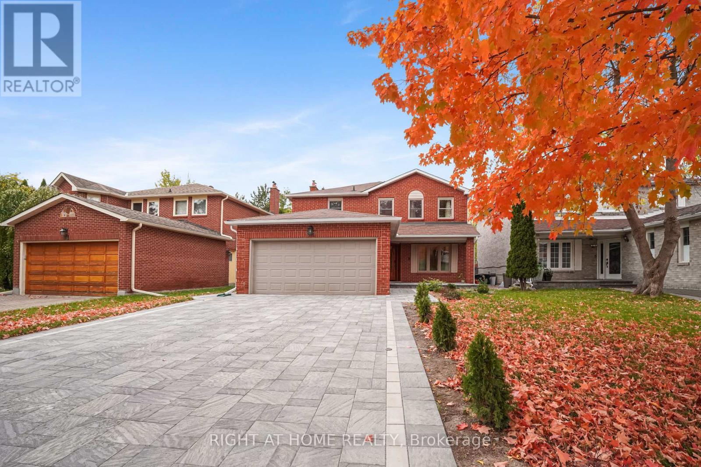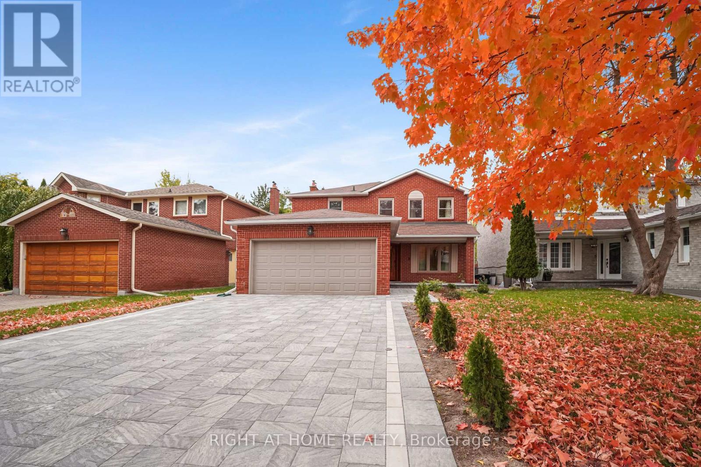1911 - 35 Trailwood Drive
Mississauga, Ontario
Enjoy the best of urban living in this beautifully renovated corner unit in the heart of Mississauga, featuring 2 spacious bedrooms and 2 modern bathrooms, Great size living room and dining area in an open concept design ideal for entertaining and everyday living. Floor-to-ceiling windows provide a stunning, unobstructed south-east panoramic view, bathing the home in natural light. Freshly painted main living area for a bright and inviting atmosphere Updated kitchen with elegant granite countertops and stainless steel appliances Newer laminate flooring throughout for a contemporary feel Renovated main bathroom and a luxurious 4-piece ensuite in the primary bedroom Exceptional Building Amenities: Indoor pool for year-round relaxation Exercise room to support an active lifestyle And more additional amenities to enhance your living experience. Great location close to Saigon Park enjoy a one km trail, outdoor exercise equipment, public art, all major amenities shopping, dining, and entertainment options Convenient access to schools a wide variety of public, Catholic, and private schools nearby Worship options within easy reach Close to GO Train easy commuting for work or leisure. This unit is perfect for those seeking spacious, open-concept living, breathtaking views, and a lifestyle of convenience and comfort. (id:60365)
77 Post Street
South Algonquin, Ontario
Welcome to 77 Post Street, a beautifully renovated three bedroom home tucked away on a private lot at the end of a quiet dead-end street in the charming village of Whitney just minutes from Algonquin Park! This move-in-ready property offers the perfect blend of modern comfort, rustic charm, and natural privacy, ideal as a year-round residence, weekend retreat, or Airbnb investment. Step inside to find new laminate flooring, fresh paint throughout, a fully renovated kitchen with updated finishes, and a modernized bathroom. The sunroom is accented with tongue-and-groove cedar walls and ceilings. Everything has been done for you to simply move in and enjoy.Set on a private lot surrounded by mature trees, with no rear neighbours, this property offers peace and privacy rarely found. Enjoy cozy campfires under the stars, listen to the sounds of nature, and embrace the relaxing small-town lifestyle that Whitney is known for. Located close to the medical centre and easy access to grocery stores, shops, trails, lakes, public access to the water and the East Gate of Algonquin Park, this home is a perfect four-season escape. Don't miss this turn-key opportunity move in and start living your nature-inspired dream today! (id:60365)
351 - 2450 Old Bronte Road
Oakville, Ontario
Welcome to The Branch-Oakville's modern retreat where hotel-level luxury meets home comfort. Interiors with floor-to-ceiling windows and 9-ft ceilings flow across wide-plank floors to a private balcony. Custom-engineered renovations maximize space and enable work-from-home flexibility. Upgrades include: a functional island for prep and serving; thicker quartz in kitchen; upgraded tiles in bathroom; upgraded light fixtures including additional ceiling light in living room. The contemporary kitchen pairs upgraded sleek cabinetry with quartz counters, stainless steel appliances, and an integrated, panel-ready refrigerator for a clean, seamless look. The primary bedroom is restful with a walk-in closet; in-suite laundry (front-load washer/dryer) and smartphone-enabled keyless entry keep daily life effortless. Resort-style amenities include a 24-hour concierge, indoor pool, steam and rain rooms, party lounges, outdoor BBQ terraces, a landscaped courtyard, a dramatic three-storey lobby, and guest suites. Pet-friendly perks include an indoor pet wash and an outdoor pet relieving area. Minutes to Oakville Trafalgar Memorial Hospital, Bronte Creek's trails and extensive bike routes, with easy access to two GO stations and Hwys 403/401/407-luxury, convenience, and nature beautifully balanced at The Branch. Come fall in love and make an offer. (id:60365)
31 Vanderbrink Drive
Brampton, Ontario
Welcome to 31 Vanderbrink Drive A Beautiful Family Home in Sandringham-Wellington Nestled in the highly sought-after Sandringham-Wellington neighbourhood of Brampton, this stunning 5+2 bedroom detached home offers the perfect blend of style, space, and location. Enjoy the convenience of being close to parks, top-rated schools, shopping centres, and major highways making it an ideal choice for growing families. Property Highlights: Detached 2-storey home with 2,451 sq ft of above-grade living space Professionally finished basement with 2 additional bedrooms and a full bathroom perfect for in-law use or rental potential. 9' ceilings on the main floor with a striking vaulted ceiling in the living room Hardwood flooring throughout main living areas for a warm, elegant feel Gourmet kitchen featuring granite countertops, stainless steel appliances, and a modern backsplash Spacious primary suite with walk-in closets and a luxurious 5-piece ensuite Ample parking with a private double-wide driveway and an attached double-car garage Fully landscaped yard beautifully maintained and ready for outdoor enjoyment Original owner a true display of pride of ownership throughout. This home offers both functionality and flexibility, with a basement that provides incredible income potential or space for extended family. Whether you are upsizing or investing, 31 Vanderbrink Drive is a home that truly checks all the boxes. (id:60365)
102 - 3075 Trafalgar Road
Oakville, Ontario
*ASSIGNMENT SALE* Prime opportunity to Live the luxury life style with one of the Minto builder project in the most prestigious community in Oakville. Spectacular indoor amenity features designed by FIGUR3. Outdoor amenity spaces, rooftop and landscaping designed by landscape architect NAK Design Strategies. This 2 beds + 2.5 bath is your next sweet home with 9 ft ceiling on main level is Situated in the vibrant heart of the city. A True Blessing To Own This Home - Fantastic Layout Where Luxury Meets Sophistication In Joshua Meadows Latest & Timeless Elegant Home. Located on main street with an open terrace view. Here, every day promises new adventure. "CLOSING IS MID OF JANUARY" AMENITIES GYM, LIBRARY, PARTYROOM. (id:60365)
29 Leneck Avenue
Brampton, Ontario
Welcome to 29 Leneck Ave, Brampton an exquisite, fully renovated detached home in the desirable Northwood Park neighborhood. This impressive residence features a double car garage with a widened driveway, providing parking for more than 4 vehicles. Boasting 4+2 bedrooms and 4 bathrooms, the home offers exceptional space and flexibility for large families or guests. Step inside to over 3,700 sq. ft. of beautifully finished living space, highlighted by hardwood flooring and pot lights throughout both levels, creating a bright and inviting atmosphere. The main floor offers separate living, dining, and family rooms. The heart of the home is the upgraded, family-sized kitchen, which showcases an oversized island with pot lighting, top-of-the-line appliances, quartz countertops, extended cabinetry, a stylish backsplash, and elegant 24x48 ceramic tiles. Enjoy meals in the cozy breakfast area overlooking the landscaped yard. Retreat to the luxurious primary bedroom, a true sanctuary with soaring ceilings, a walk-in closet, and a spa-inspired 5-piece ensuite. Additional features include a finished basement with three bedrooms, widened exterior lighting, and proximity to top-rated schools, parks, shopping, highways, and all essential amenities. With $150,000 spent on upgrades, this home blends luxury, comfort, and convenience perfect for discerning buyers seeking move-in ready living in a prime location in Brampton. (id:60365)
11 Club Court
Wasaga Beach, Ontario
Spectacular, Modern Home in Wasaga Sands Estates Community, that Shows Pride Of Ownership. Approx. 1700 SF Above Grade. Enjoy the Privacy and Serenity of the Deep Ravine Backyard. Many Updates done approximately 3 yrs Ago, New Kitchen, New Floors, Barn Doors in Hallway Closet, Iron Pickets Rail, Electric Fireplace in Family Room (Now used as part of kitchen ). New Stainless Steel Appliances and Much More! Stone Walkways, Front Porch and Front Steps.Only Minutes Away from Beach, Located on a Quiet Court . (id:60365)
104 - 117 Edgehill Drive
Barrie, Ontario
Attention First Time Buyers Or Investors! Convenient Main Floor Condo Unit Features Over 1000 Sq Ft Of Open Concept Living Space, 2 Bedrooms & 1 Bathroom. Master Bedroom Features A Spacious Walk-In Closet & Semi-Ensuite. Well Maintained Building With Only 16 Condo Units! Close To Tons Of Amenities Including, Schools, Shopping, Restaurants & More! Perfect For Commuters, Located Just Mins To Go Station & Hwy 400! Comes With 1 Outdoor Parking Spot. Great Value - Don't Miss This! Quick Closing Available! (id:60365)
196 - 7181 Yonge Street
Markham, Ontario
Multi-Complex with an indoor shopping mall, this beautiful unit is ideal for a jewelry store, Rogers, Fido, Phone company kiosk, computer store, coffee shop, clothing and accessories, phone company and any retails. Monthly, Maintenance fee $355. .Store is including and all shelves, a cash register monitoring system, glasses, designed shelves Open concept... Key turn operation. be great for this mall or retail store, as this unit is surrounded by hotels and approximately 1200 residential condominium units. There is a supermarket nearby, with great exposure from the hallway. There is ample underground parking space for tenants and visitors. Must see it **EXTRAS** Easy Showing, All Measurements & Taxes verified by Buyer/Buyer agent. Attach Sch B & form 801 (id:60365)
51 Forest Run Boulevard
Vaughan, Ontario
Excellent Location! Well maintained freehold townhome, with double car garage, wide frontage approx. 20 feet, double entrance door, in very desirable Patterson community, steps to shopping plaza, supermarket, walk to school, park, trails, close to community centre, quick access to HWY 407. Hardwood floor, spacious master bedroom with en-suite washroom and double closet, perfect layout, wide frontage to form spacious rooms, detached double car garage at the back provides convenience and privacy of backyard, finished basement with bedroom and large open area for various uses, extremely competitive price, don't miss the opportunity to own it! (id:60365)
97 Brillinger Street
Richmond Hill, Ontario
Stunning and spacious two bedroom basement apartment in one of Richvale's most desirable streets. This beautifully kept unit offers a private entrance, a bright open concept living area, a full kitchen, a spotless four piece bathroom, and private in-unit laundry. Both bedrooms are generously sized. The entire unit is exceptionally clean and recently renovated, perfect for comfortable living.Situated in a quiet and upscale neighbourhood surrounded by parks, walking trails, top schools, the main library, Wave Pool, transit, Mackenzie Health, Hillcrest Mall, and all major amenities. A rare opportunity to live in a premium location. Tenant pays one third of utilities Two parking spots included No pets (id:60365)
97 Brillinger Street
Richmond Hill, Ontario
Beautifully maintained home on a rare ravine lot in prestigious Richvale, offering complete privacy and natural views. This spacious two story residence backs onto a serene stream and walking trail surrounded by mature trees. Sun filled and tastefully updated throughout, the main floor features bright living and dining areas, a renovated kitchen with breakfast space overlooking the ravine, and a cozy family room with a natural gas fireplace. The second floor includes generously sized bedrooms, including a primary suite with a sunlit sitting area facing the treetops.The property also includes a fully finished two bedroom basement apartment with a separate entrance, full kitchen, bathroom, and private laundry, perfect for extended family or additional living space.Located on a quiet, child friendly street steps to top schools, library, Wave Pool, parks, transit, Mackenzie Health, Hillcrest Mall, and all major amenities. Exceptionally clean, very well cared for, and move in ready in one of Richmond Hill's most sought after neighbourhoods. (id:60365)

