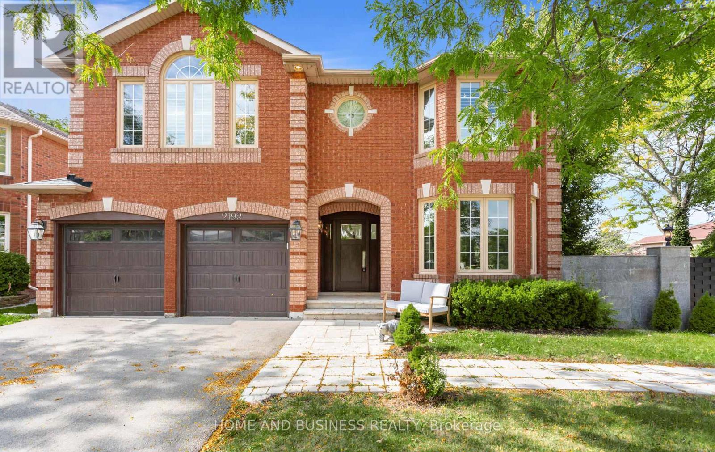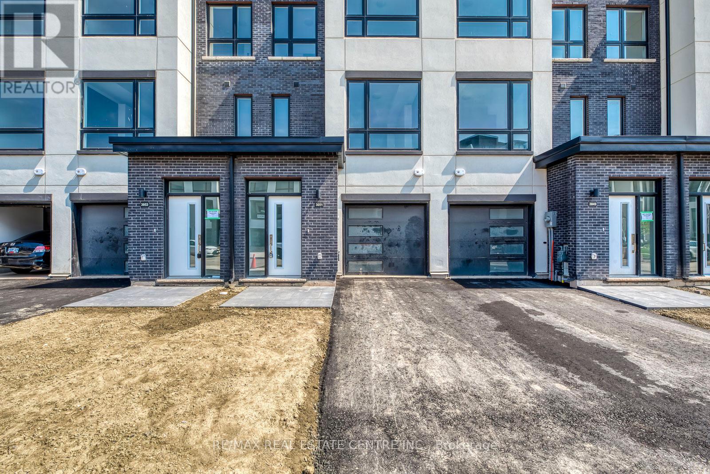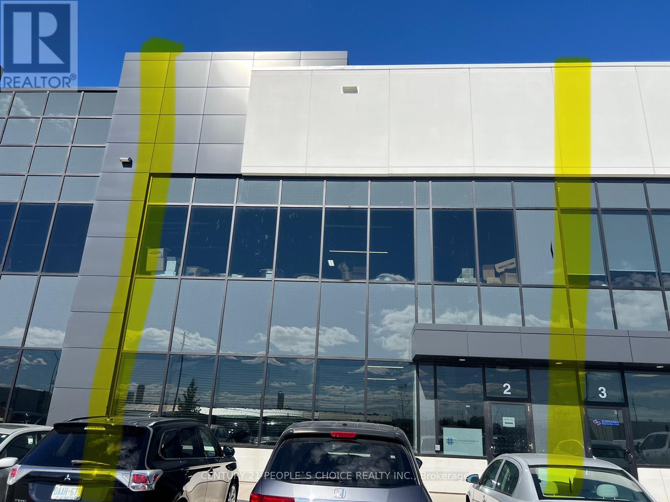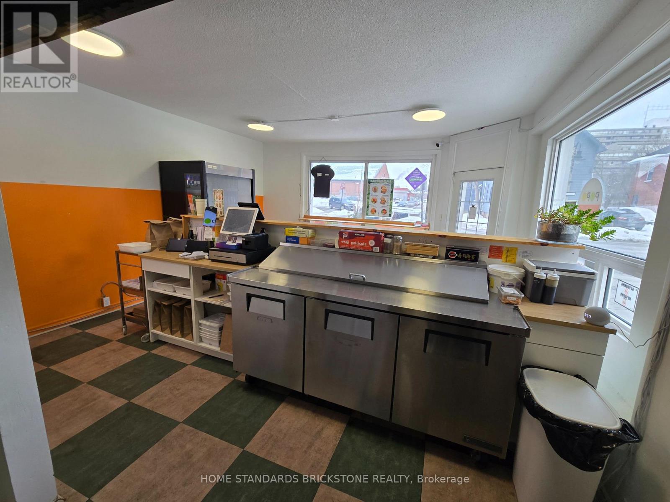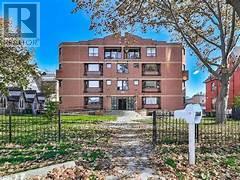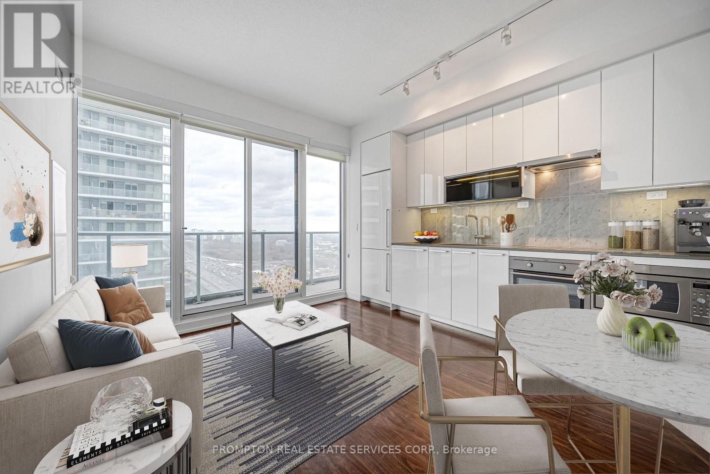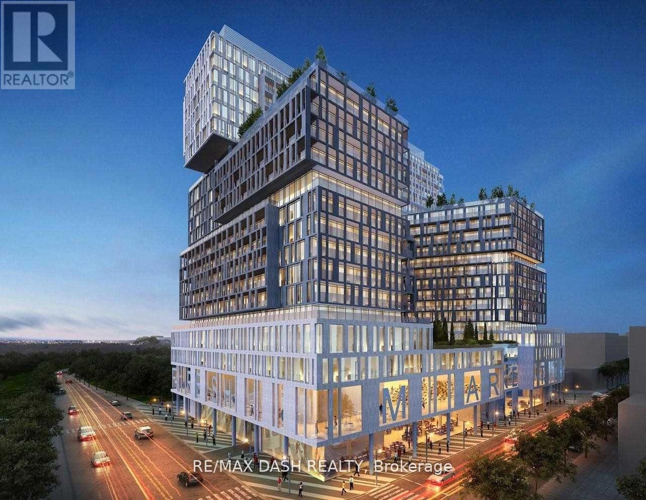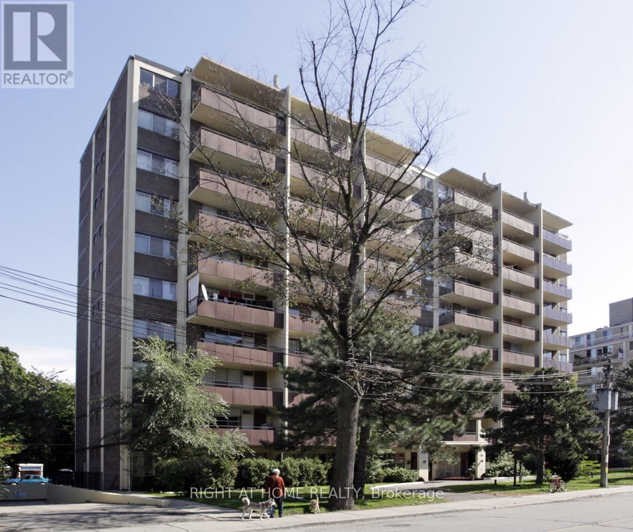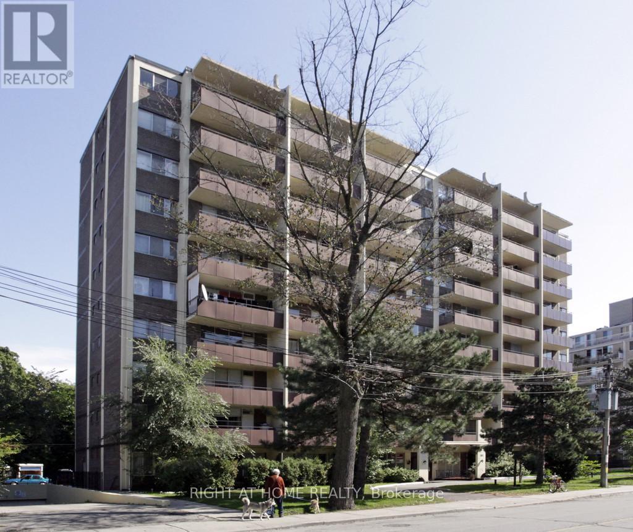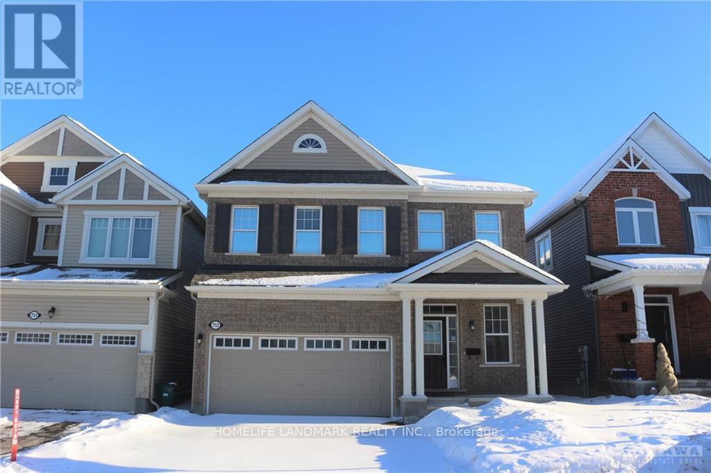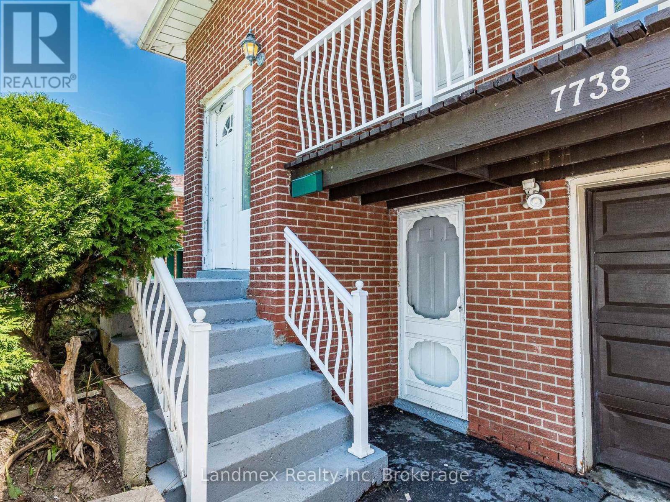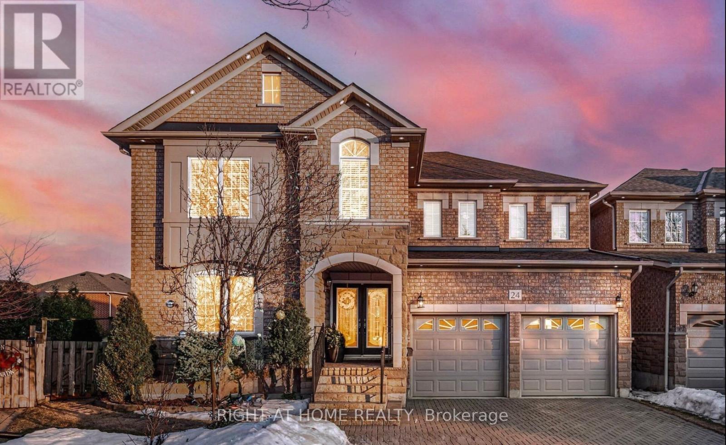2192 Oakmead Boulevard
Oakville, Ontario
Priced to Sell- Luxury Living in River Oaks, Oakville! Experience the best of luxury living in this stunning 4-bedroom, 5-bathroom detached home on a prestigious corner lot in Oakville's coveted River Oaks. Featuring over 4,750 sq. ft. of finished living space, this home offers rich oak flooring, a smart Elan control system, and a custom chef's kitchen with premium built-in appliances and elegant finishes. Enjoy spa-inspired bathrooms with heated floors, steam systems, and marble accents. The finished basement includes a cinema room, fully equipped gym, and spacious recreation area. Step outside to a private resort-style backyard complete with a custom saltwater pool, waterfall, Jacuzzi, built-in BBQ, fireplace, and outdoor TV on a beautifully designed interlock patio. A heated driveway and garage provide year-round convenience. A rare opportunity to own a home that combines elegance, comfort, and entertainment in one exceptional package. Book your private showing today! (id:60365)
3049 Trailside Drive
Oakville, Ontario
This stunning freehold townhome offers 2,277 sq. ft. of modern, 2 well-designed living spaces, featuring a rare large backyard and two private balconies a standout combination in todays market. With 3 spacious bedrooms and 3 bathrooms, this home provides comfort and functionality for the whole family.The main level showcases soaring 10 ceilings, wide-plank flooring, and a bright open-concept layout. At the heart of the home, the gourmet kitchen is equipped with Italian cabinetry, quartz countertops, a waterfall island, and stainless steel appliances perfect for entertaining. Step out to the private terrace, ideal for outdoor dining or relaxation.The primary suite offers a spa-inspired ensuite, walk-in closet, and private balcony. Additional upgrades include LED lighting, a tankless hot water heater, gas BBQ hookup, and outdoor hose bibs in both the backyard and garage.Located in a prestigious Oakville neighbourhood, just minutes from top-rated schools, shopping, dining, major highways, and GO Transit. A rare opportunity to own a stylish, spacious, and low-maintenance home in one of the GTAs most sought-after communities. Taxes not yet assessed. (id:60365)
2a - 6750 Langstaff Road
Vaughan, Ontario
Discover this exceptional 6734 sq. ft. with Mezzanine facility offering a spacious warehouse with a 32-feet clear height and a convenient truck-level shipping door available for sub-lease. This highly functional overflow warehousing space is located in a state-of-the-art industrial park, providing an ideal solution for businesses requiring efficiency and flexibility. The property offers excellent accessibility via Highway 427 and Langstaff Road, ensuring seamless connectivity for logistics and transportation. A modern office space can be constructed on the mezzanine level, tailored to suit operational or administrative needs. Perfect for businesses seeking a well-appointed, high-clear industrial unit with ample space for operations, storage, and future expansion. Washroom facilities are available and can be shared with the adjoining Unit A1 tenants. (id:60365)
31 Bond Street E
Oshawa, Ontario
Sushi Take-Out Business For Sale In Busy Downtown Oshawa. Low Rent $1,550 (Incl.Gas+water)!.Corner Unit with Great Public Exposure on Major Road. Low Operating Cost!.No Restrictions On Food Items.New Lease Negotiation Possible.1 Parking included at rear of the Building. (id:60365)
9 - 99 Bellevue Avenue
Toronto, Ontario
**ONE MONTH FREE** ASK AGENT FOR MORE DETAILS. WILL BE RENOVATED AND READY IMMEDIATELY - 4 BEDROOM HOME IN THE HEART OF DOWNTOWN TORONTO! BRIGHT AND AIRY WITH LA-RGE WINDOWS, FRESH PAINT, NEW FLOORS, AND FULLY RENOVATED KITCHEN AND BATHROOM. PERFECT FOR FAMILIES AND STUDENTS, WITH PLENTY OF SPACE TO LIVE, STUDY, AND RELAX. STEPS TO TRANSPORTATION, SHOPS, CAFES, SCHOOLS, UOFT, TMU, KENSINGTON MARKET & MORE! (id:60365)
2507 - 115 Mcmahon Drive
Toronto, Ontario
Luxurious Condominium Building In North York Park Place & Bright One Bedroom Suite Features 9-Ft Ceilings; A Modern Kitchen With Integrated Appliances, Quartz Countertop, And Cabinet Organizers; A Spa-Like Bath With Marble Tiles; Full-Sized Washer/Dryer And Roller Blinds. Conveniently Located At Leslie And Sheppard, Walking Distance To 2 Subway Stations. Oriole Go Train Station Nearby. Easy Access To Hwys 401, 404 & DVP. Close To Bayview Village, Fairview Mall, NY General Hospital, IKEA, And More. Premium Amenities Include Tennis Court, Indoor Pool, Full Basketball Court, Gym, Bowling Lanes, Pet Spa, And More. (id:60365)
2111 - 48 Power Street
Toronto, Ontario
Experience The Freshness Of A Bright 2-Bedroom Plus Den Unit. This Open-Concept Design Boasts A Highly Functional Layout And Stylish Finishes. The Versatile Den Space Can Easily Be Transformed Into A Convenient Office. Convenient Amenities Include A Reserved Parking Spot And Proximity To Major Highways, Gas Station, Dining Options, The Charming Distillery District And Ttc. (id:60365)
502 - 191 St George Street
Toronto, Ontario
Prime Downtown Location!Live in the heart of the city - just steps from St. George Subway Station and the University of Toronto. Enjoy unbeatable convenience with George Brown College, Yorkville, top restaurants, shopping malls, supermarkets, and the Financial District all nearby.This cozy, recently updated one-bedroom suite offers both comfort and value. Heat, water, and underground parking are included - everything you need for effortless downtown living! (id:60365)
608 - 191 St George Street
Toronto, Ontario
Prime Downtown Location!Live in the heart of the city - just steps from St. George Subway Station and the University of Toronto. Enjoy unbeatable convenience with George Brown College, Yorkville, top restaurants, shopping malls, supermarkets, and the Financial District all nearby.This cozy, recently updated one-bedroom suite offers both comfort and value. Heat, water, and underground parking are included - everything you need for effortless downtown living! (id:60365)
753 Rosehill Avenue
Ottawa, Ontario
Family Oriented Location, Spacious 4 Beds & 5 Baths, Main Floor Custom Hardwood Floors & Stairs, Large Kitchen S/S Appliances, Granite Counters, Huge Island & A Breakfast Area, Upper Level Has 4 Bedrooms 3 Full Bath, 2 With Their Own Ensuites, The Other 2 Share An Adjoining Bath With A Private Shower Area, All Bedrooms Have Walk In Closets, Upper Level Laundry Room. Close To All Amenities, Easy Access To Hwy 417. (id:60365)
7738 Kittridge Drive
Mississauga, Ontario
Welcome to this impeccably updated semi-detached raised bungalow, thoughtfully redesigned to offer modern comfort and exceptional versatility. The main level features three generous bedrooms, fully renovated bathrooms, in suite laundry, upgraded flooring, and a stunning new kitchen complete with quartz countertops, contemporary backsplash, and stylish pot lighting. Freshly painted throughout, the home is truly move-in ready. The lower level also showcases a separate entrance, in suite laundry, updated finishes, providing an ideal opportunity for extended family living or potential rental income. Outside, a spacious, fully fenced backyard offers the perfect setting for relaxation, entertaining, or family activities. This turn-key property is an outstanding choice for homeowners and investors alike. Ideally situated just steps from schools, parks, recreation facilities, shopping, and public transit-and only minutes from major highways and the International Airport-this property offers an exceptional blend of luxury, convenience, and investment potential. Recent exterior upgrades include a newly constructed driveway and a brand-new garage door, enhancing both curb appeal and functionality. Don't miss this opportunity to own a truly outstanding home in a highly desirable location! (id:60365)
Lower Level - 24 Sawston Circle
Brampton, Ontario
Welcome To This Stunning Open-Concept 1-Bedroom Basement Apartment With a Private Entrance, a Covered Porch, And A Sliding Door Walkout, Perfectly Situated On An Exclusive, Quiet Street With No Through Traffic, Offering Peace, Privacy, And A True Sense Of Home. This Beautifully Maintained Suite Features A Bright And Airy Open-Concept Layout With Large Windows That Flood The Space With Natural Light And Provide Serene Ravine Views With No Neighbours Behind. The Well-Appointed Kitchen Comes Fully Equipped With Modern Appliances And Ample Counter Space, While The Cozy Bedroom Boasts A Natural Gas Fireplace, Creating The Perfect Retreat. Enjoy The Convenience Of Ensuite Laundry, A Spacious Living And Dining Area. Situated Ideally Located Close To Shops, Grocery Stores, Schools, Parks, And Public Transit. This Exceptional Suite Combines Comfort, Style, And Convenience. A Rare Opportunity To Live In A Quiet, Sought-After Neighbourhood Surrounded By Nature Yet Minutes From Everything You Need! (id:60365)

