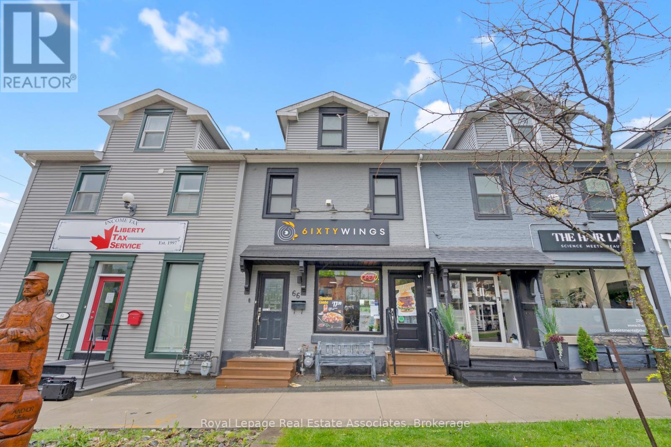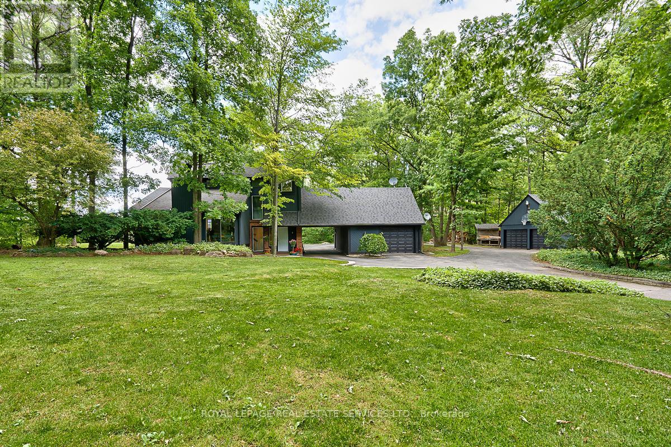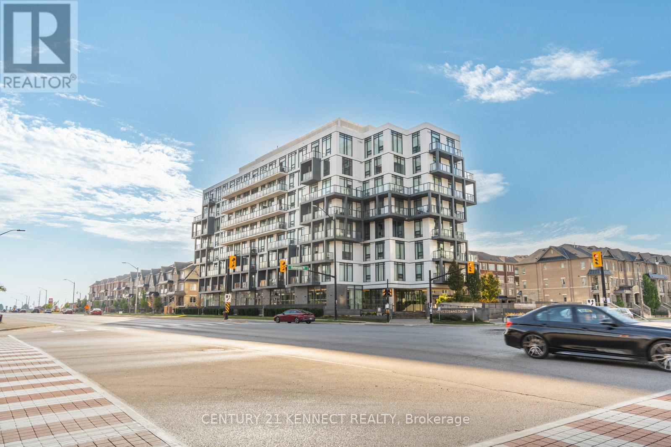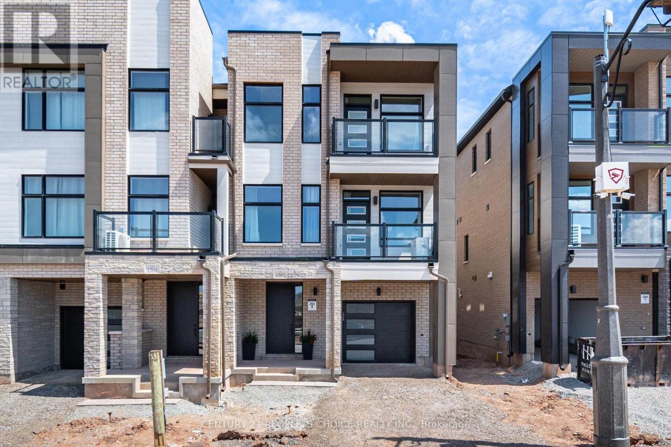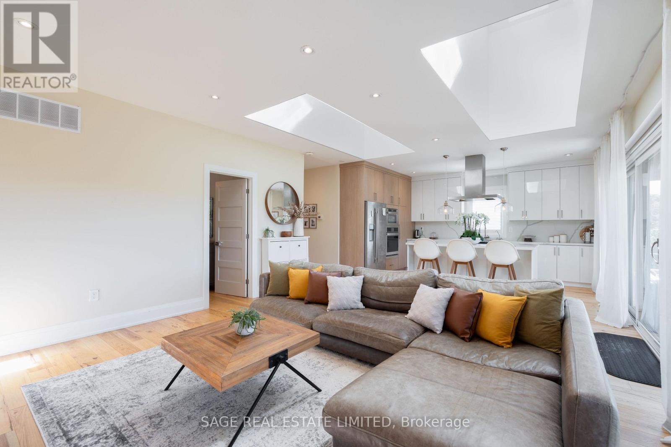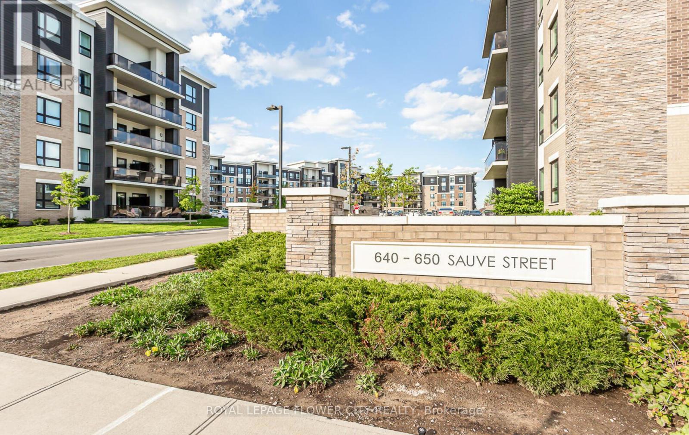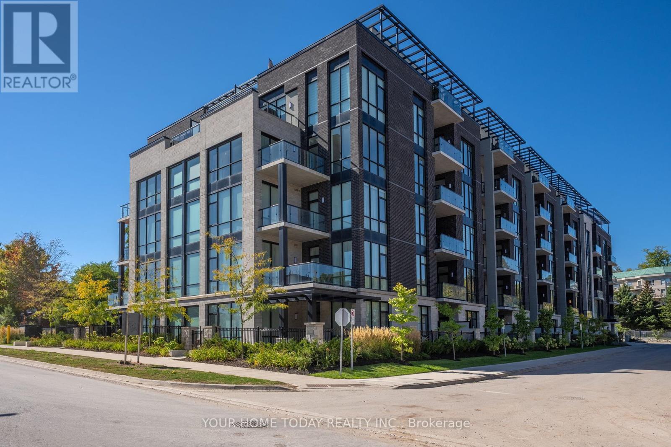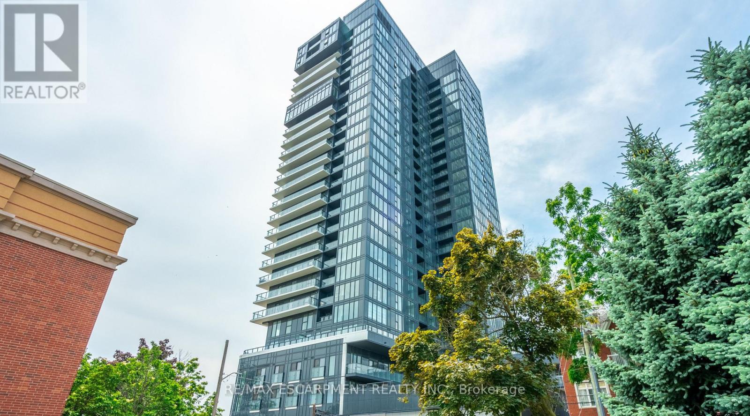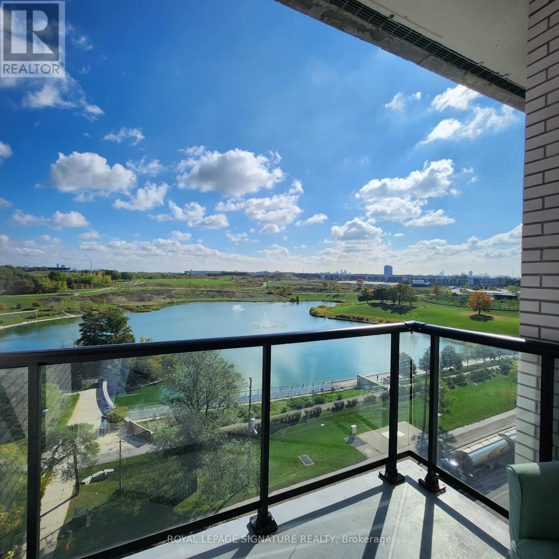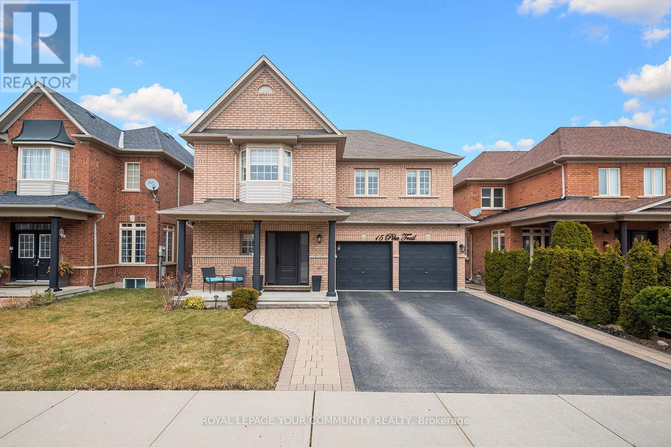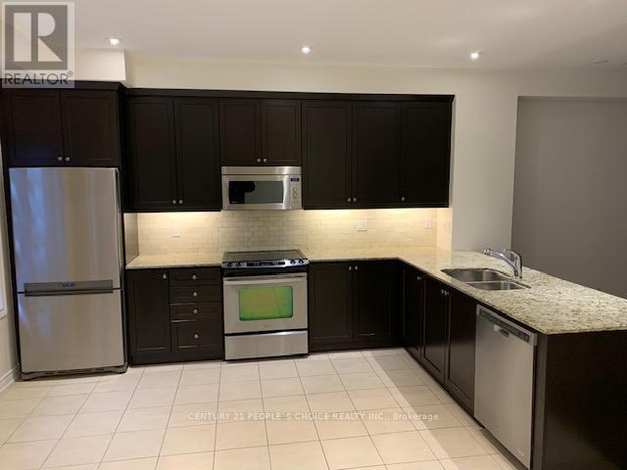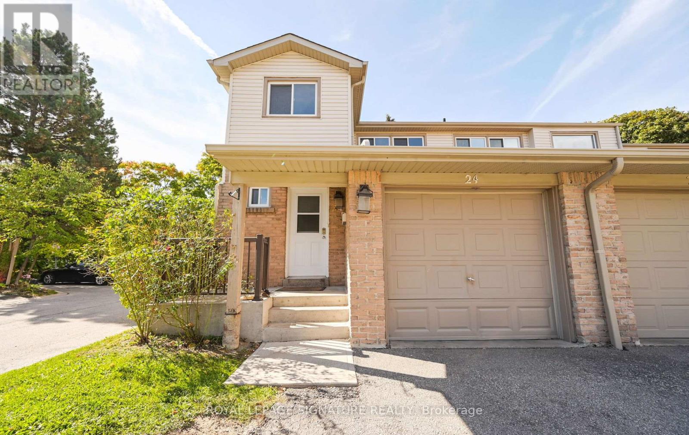Upper - 66 Broadway Avenue
Orangeville, Ontario
*** FABULOUS SPACIOUS 2-STOREY UNIT *** This amazing property is perfectly placed amidst the bustling historic downtown district of Orangeville! With contemporary style, it showcases 1,047 sqft including 2 BEDROOMS 1 BATHROOM and 1 PARKING. Open concept living between the Kitchen & Living Room, with large bright windows and easy entertaining. Private bedrooms with large closets are tucked away upstairs. Entrance to the Unit is at the Front of the Building. (NOTE: Some photos have been virtually edited and/or staged.) TENANT IS RESPONSIBLE FOR 100% OF THEIR ELECTRICITY UTILITY (separately metered from downstairs lease) and 20% OF TOTAL BUILDING WATER & GAS UTILITIES (to be paid directly to the landlord). This prime location is surrounded by many local businesses -- like incredible restaurants, unique shops, fun bars, hair salons and artsy attractions! Orangeville is host to the famous Blues & Jazz Festival, annual Ribfest, epic Town Hall Holiday celebrations, renowned performances at Theatre Orangeville, and the weekly summer Farmer's Market -- clearly thriving as a vibrant community. Boasting the serene scenic Island Lake trails, plus easy Hwy 10 access & GO Bus service to the GTA - there's so much to love about this town, don't miss out! (id:60365)
5465 No. 1 Side Road
Milton, Ontario
ESCAPE TO YOUR OWN PRIVATE OASIS ON ALMOST FOUR ACRES IN MILTON! Surrounded by nature and mature trees, this rare symmetrical property offers the perfect blend of privacy and convenience. Designed for family fun and entertaining, the backyard is a true playground - featuring an expansive deck, 18' inground pool with an interlock surround, sun deck, pool house, hammock, and even a cedar barrel-style outdoor sauna for year-round relaxation. Inside, the main level offers a sunken living room centered around a rustic stone woodburning fireplace, formal dining room, powder room, laundry room, and a beautifully updated kitchen with a coffered ceiling, breakfast bar, Corian counters, designer backsplash, stainless steel appliances, and bright breakfast area with walkout to the deck. Upstairs, the spacious primary bedroom offers hardwood flooring, skylight, and a spa-inspired four-piece ensuite with freestanding tub. Two additional bedrooms and a four-piece main bath complete this level. The finished basement is made for family time and features oversized windows, Berber broadloom, family room with woodburning fireplace, games room with bar, office nook, workshop, and plenty of storage. Highlights include open-riser staircases with wrought iron pickets, energy-efficient geothermal heating and cooling, 200-amp service, municipal water, updated shingles (2015), low annual taxes ($3,861), single garage, carport, and a detached two-car garage with loft fitness room. Plus, the upper level can be expanded to add approximately 2,000 square feet of living space as your family grows! All the joys of cottage living with the ease of city life - just 3 minutes to Hwy 407, 10 minutes to the QEW, and 5 minutes to shopping. Enjoy the tranquility of country living with the convenience of city amenities just minutes away! (id:60365)
101 - 180 Veterans Drive
Brampton, Ontario
Welcome to this rare luxury condo featuring soaring 12 ft ceilings, floor-to-ceiling windows, and a large private terrace perfect for entertaining and relaxing outdoors. Offering just under 600 sq ft of bright, modern living, this sun-filled home features elegant finishes, a spacious open-concept design, in-suite laundry, and the convenience of both locker and parking included. Situated on the main floor for easy access with no elevators needed, the building also provides premium amenities such as a gym, media room, and visitor parking. Conveniently located near Mount Pleasant GO and with Zum transit right outside, this rare condo is a true gem in the heart of Brampton. (id:60365)
1302 Muller Lane
Oakville, Ontario
Welcome To This Stunning Brand New Freehold End Unit Townhome Located in Highly Desirable Joshua Creek Montage Community! Featuring 9ft Ceilings Throughout, This 3 Bedroom 3 Washroom Offers a stylish open-concept layout with a bright family room flowing into a modern kitchen 12 ft island with breakfast bar, sleek quartz countertops, stainless steel appliances, and ample cabinet space perfect for entertaining. The bright living & dining area walks out onto a private balcony, while the upper level offers 3 spacious bedrooms including a stunning master bedroom with a walk-in closet & ensuite bathroom. Second bedroom also features its own balcony for added outdoor enjoyment. Bonus bright and specious third bedroom which can also be used as an Office. Enjoy the luxury of in-suite laundry With 2-car parking (garage + driveway) and inside access, convenience is built right in smart home keypad controller. Tarion Warranty Included. Prime location to GO Transit, 403, QEW, and 407, Trafalgar Memorial Hospital, public transportation & Steps away from parks, schools, shopping, restaurants. A Must See Opportunity! *Short Term Lease* (id:60365)
Farmhouse Suite - 15724 Hurontario Street
Caledon, Ontario
This isn't just a house, its a setting. Fully renovated and furnished, this modern farmhouse offers open, light-filled spaces with over 12 acres of land to enjoy. Floor-to-ceiling windows frame views of mature trees and open onto a sprawling multi-level deck, more than 3,000 sq. ft. combined, perfect for family gatherings, morning coffee, or quiet evenings. Skylights add even more natural light to the main living area. The kitchen is designed for function with stainless steel appliances, quartz counters, and a centre island that doubles as a dining area. The primary bedroom includes a 6-piece ensuite and a walk-in closet with custom organizers. Two additional bedrooms share a Jack & Jill 4-piece washroom, plus theres a powder room and ensuite laundry for everyday ease. Outdoors, the property delivers room to play, entertain, and explore, with expansive decks, a playground, open fields, forested areas and a private river walk. All just minutes from Caledon Village, local schools, and conservation areas, with easy access to Hwy 10. (id:60365)
313 - 640 Sauve Street
Milton, Ontario
Condo With A View! Spacious 2-Bed, 1-Bath Unit With Unobstructed Views Of Pond And Greenspace.9 Ft Ceilings, Large And Bright Open Concept Main Living Space. Kitchen With Large Island And Stainless Appliances. 1 Underground Parking Space And Storage Locker On Same Level As Unit. Plenty Of Visitor Parking. Concrete And Steel Construction, Complex Has Shared Exercise Room, Party Room And Rooftop Patio. Great Location, Close To Parks And Schools. (id:60365)
610 - 42 Mill Street
Halton Hills, Ontario
Spectacular is the only way to describe this 2-bedroom, 2-bathroom penthouse in The Mill Landing an exclusive condo located in the sought-after downtown area. If youre looking for luxury living and a lock and leave lifestyle this is the building for you! An opulent lobby welcomes you into the building where you will find superb facilities including an impressive party/meeting room, exercise room, gorgeous terrace with barbeques and so much more. This upgraded penthouse unit offers soaring 10.5 ceiling height, two terraces, tasteful ceramic and hardwood flooring and a fabulous open concept floor plan. The welcoming foyer offers a large closet and access to the well-equipped laundry area. The chef approved kitchen features two-tone cabinetry with integrated fridge, dishwasher and vent very classy! A huge island with seating, quartz counter, pot drawers, pot lights and open concept layout provides a seamless entertaining/living space. The combined living and dining room enjoy a built-in electric fireplace and floor to ceiling windows allowing the sunlight in. Two bedrooms, the primary with walkout to terrace, walk-in closet and luxurious 4-piece ensuite and a second bedroom with walkout to a larger terrace, large closet and access to the main 4-piece bathroom complete the unit. Wrapping up the package is the underground parking space and locker both owned. Great location. Short walk to GO, downtown, library, John Elliott Theatre, shops and close to main road for commuters. (id:60365)
2206 - 370 Martha Street
Burlington, Ontario
This bright 1-bedroom, 1-bath condo offers stunning west-facing views of Lake Ontario, complemented by a private balcony and large windows that let in plenty of natural light. The upgraded Kitchen features Whirlpool appliances, a spacious island, and in-suite laundry for added convenience. The cozy bedroom and 4-piece bathroom complete the space. Included with the unit are one underground parking spot and a storage locker. Enjoy building amenities such as a Gym, Party room, Rooftop patio, Outdoor pool, and 24-hour Concierge service. Located just steps from the Lake, Restaurants, Shops and Highways. (id:60365)
910 - 3100 Keele Street
Toronto, Ontario
Experience luxury living in this stunning 2 bedroom, 2 bathroom condominium offering a bright, open layout with unobstructed views of the serene pond at Downsview Park. Designated for both comfort and convenience, this home features elegant finishes and floor to ceiling windows that bring the outdoors in. Ideally located with quick access to Hwy 401, public transit, shopping and amenities-perfect for professionals and families seeking a modern lifestyle with natural beauty at their doorstep. (id:60365)
15 Pika Trail
Brampton, Ontario
Step into modern elegance with this stunning fully detached home, freshly renovated in 2023!The open-concept design creates a seamless flow throughout, with bright and airy living spaces that are bathed in natural light. The heart of the home is the beautiful kitchen, overlooking the spacious living area perfect for entertaining or everyday family life. A very unique feature is located on the second floor, a versatile open area that offers an ideal space for a home office, reading nook, or additional lounge. Outside, the curb appeal is undeniable. The fully finished basement offers incredible flexibility, serving as a private in-law suite to be used as you please, while still leaving a separate space for the owners to enjoy their own dedicated basement area. (id:60365)
56 - 2460 Prince Michael Drive
Oakville, Ontario
Fully Upgraded Townhouse In Prestigious Joshua Creek Approx,2115 Sqft 9 Foot Ceiling On Main Floor With Upgraded Kitchen Granite Counter, Hardwood Flrs On Main Floor & Second Flr,No Carpet , Granite Counters In All Washrooms, Stainless Steel Appliance, Gs/S Fridge, S/S Stove, Washer & Dryer, S/S Microwave, S/S Dishwasher,Window Coverings And Gas Line For Barbeque In Deckdo,Master Ensuite Features Framless Glass Shower & Granite Counter With Under Mount Sink (id:60365)
24 - 2700 Battleford Road
Mississauga, Ontario
Rarely Offered 3 Bedroom, 4 Bathroom End Unit Townhouse Backing Onto Plowman's Park Situated In One Of Mississauga's Most Sought After Neighborhoods ! This Townhouse Is Super Spacious And Bright With Tons Of Upgrades! Features An Incredible Layout, Including A Fully Finished Basement & 2 Parking Spaces! This Home Is A Must See! Mins From Meadowvale Town Centre, Easy Access To 401,403, & 407,Minutes To The Lisgar & Meadowvale Go (id:60365)

