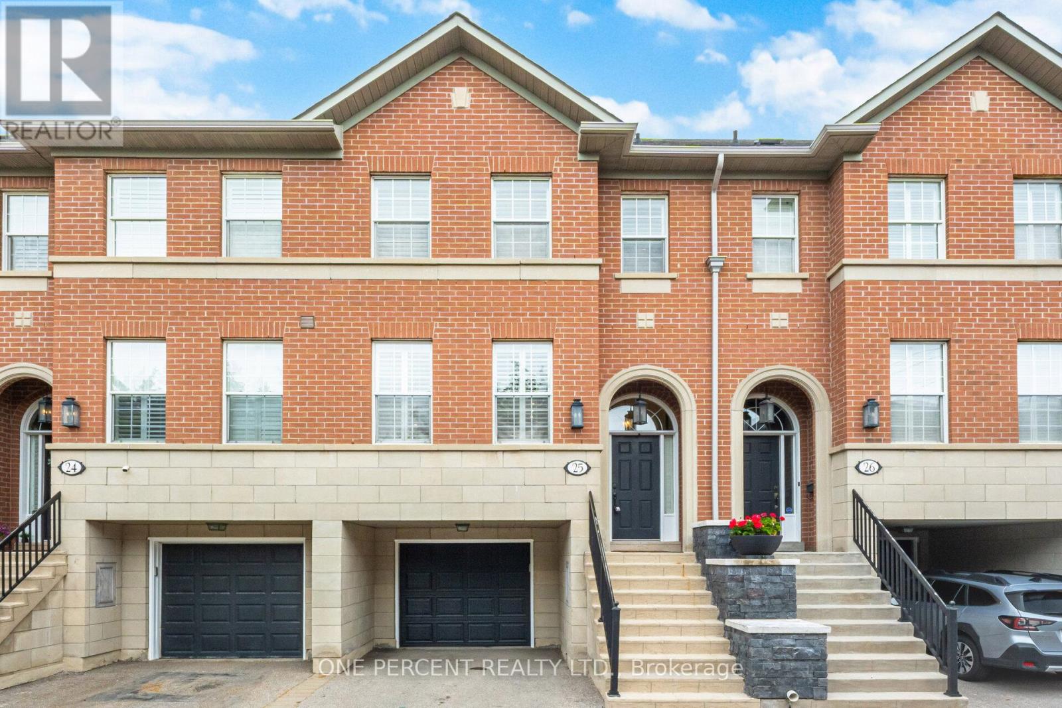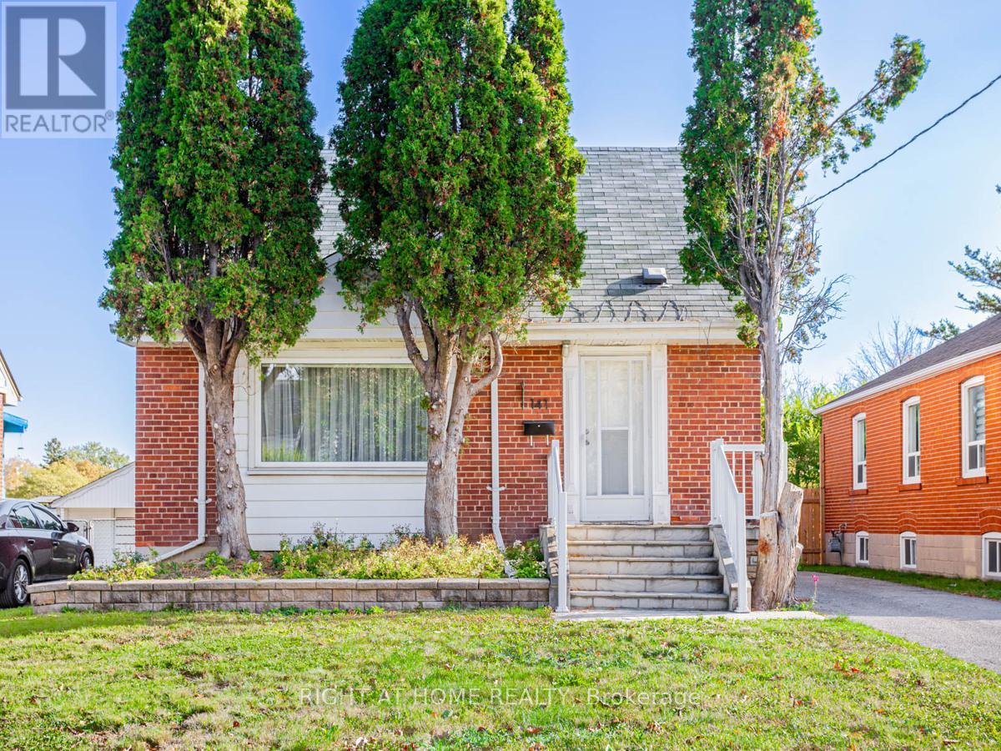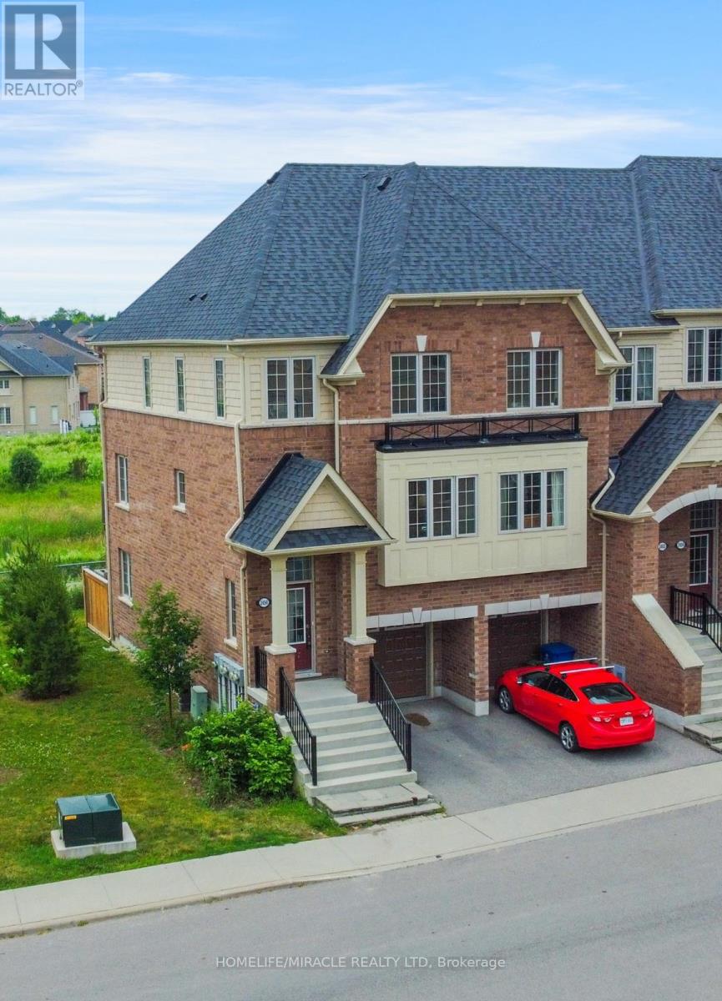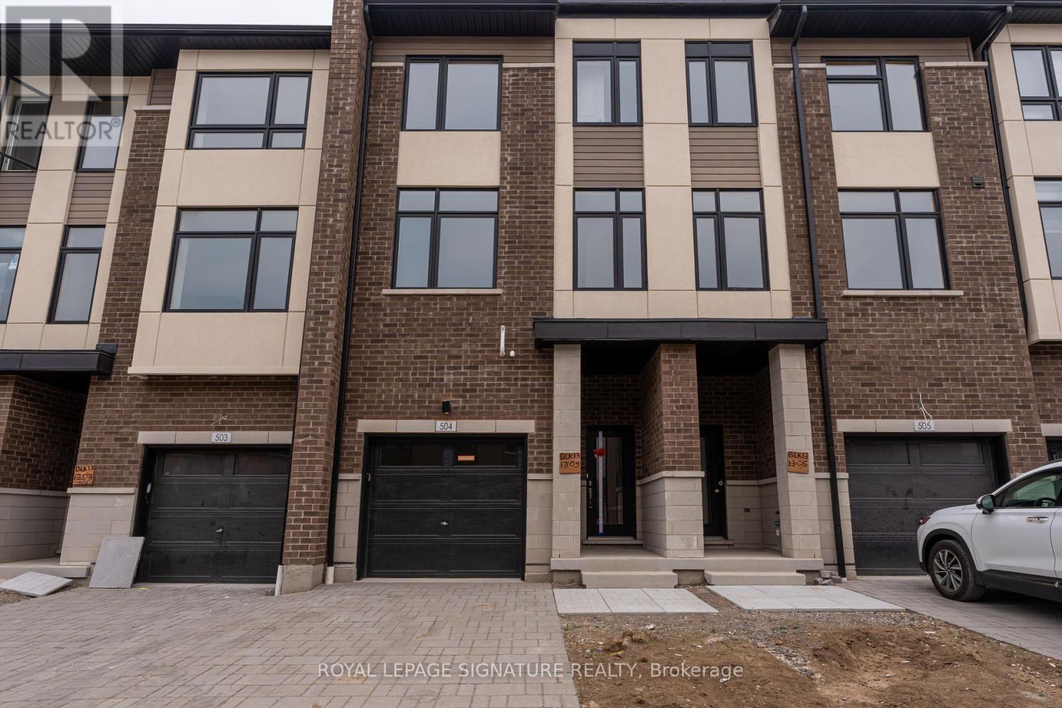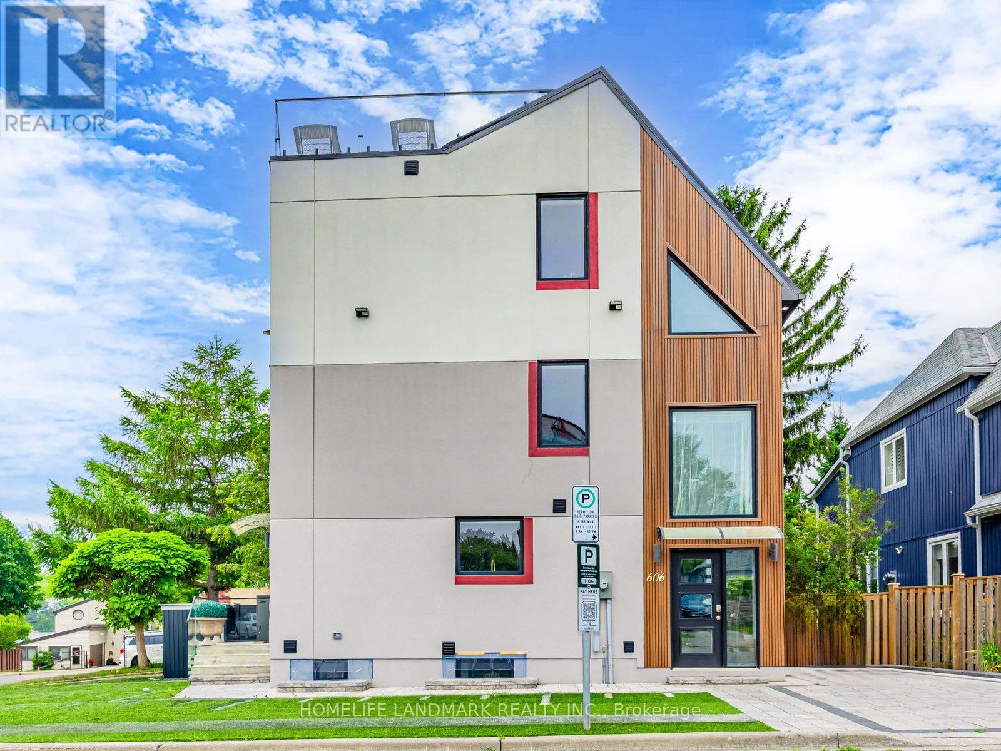16 Tinti Place
Vaughan, Ontario
Nestled on a quiet, family-friendly street, this property offers the perfect blend of comfort, convenience, and community. Located in a highly sought-after neighbourhood, you'll enjoy access to top-rated schools, community centres, shopping malls, transit, and places of worship of Crestwood in Vaughan. Step outside to a private backyard featuring a large wooden deck. Ideal for relaxing or entertaining. Inside, the main floor is bright and welcoming, with a generously sized eat-in kitchen and a freshly painted , hardwood flooring, and sleek pot lights in the living area. (id:60365)
25 - 8038 Yonge Street
Vaughan, Ontario
Excellent Location! Exclusive townhome located in the highly sought-after area of Thornhill. A planned Metrolinx subway extension nearby offers excellent long-term value and improved transit accessibility. Convenient access to Hwy 407, public transit, and walking distance to shopping centres, Thornhill Golf Club, and other amenities. Tesla EV Charger In The Garage. Newly upgraded, freshly painted throughout, and professionally cleaned, this smoke-free, pet-free home offers a functional layout. Hardwood flooring in the living and dining areas. Modern kitchen with ample counter space, stainless steel appliances, a breakfast bar, and an eat-in area. The walkout to the terrace provides the perfect spot for family BBQs. The primary bedroom features a 16-foot cathedral ceiling, a 4-piece ensuite, and a walk-in closet. The second bedroom also has a 4-piece ensuite and a large wall-to-wall closet. A finished walk-out basement can serve as a family room, additional bedroom, or rec room. Includes a 1-car garage, 1-car driveway parking, and access to visitor parking. Condo management covers landscaping, snow removal, window and eavestrough cleaning, repair and replacement of exterior windows, roof, roads, exterior painting, brickwork, steps, garage doors, balconies, fences, and sprinklers. Plus, cable TV and internet are included in the maintenance fee. Book your visit today to make this carefree townhouse yours. A must-see! (Property is virtually staged &Offer welcome anytime! ) (id:60365)
812 - 950 Portage Parkway
Vaughan, Ontario
Step into luxury and convenience at this gorgeous Transit City Condo, situated in the heart of Vaughan Metropolitan Centre - one of the GTA's most dynamic urban hubs. Built by the acclaimed CentreCourt Developments, this spacious one bedroom suite (600-700 sqft) offers an unapparelled blend of contemporary design, prime location, and world class amenities. The interior consists of sleek laminate flooring, 9 foot ceilings, and floor to ceiling windows flood the space with natural light. The practical lay-out offers the best use of space with a designer kitchen featuring integrated stainless steel appliances, quartz countertops, backsplash, and chic cabinetry. Positioned on the 8th floor with breathtaking sunsets and panoramic views from the outdoor large balcony - an extension of your living space. Residents enjoy exclusive access to the YMCA's state-of-the-art 65,000 sqft fitness and aquatic facility, complete with a lap pool, gym, and wellness programs. The complex also includes a 9,000 sqft public library, studios, and event space that caters to work and leisure. Nestled steps from the Vaughan Metropolitan Centre Subway Terminal and major transit routes, this home ensures effortless access to Toronto's core, Highway 7 and 400, York University, while everyday essentials are moments away at SmartCenters Woodbridge, Walmart Supercenter and Vaughan Mills. (id:60365)
21 Delphinium Avenue Avenue
Richmond Hill, Ontario
1 bdrm fully renovated basement apartment with separate private entrance. Strictly No smoking / No pets/ No fish cooking policies due to serious allergies in a family. Quiet, peaceful, green neighborhood. 7 min to GO station by car. Will best suit a professional or couple. Large living roomwith dining area. Large windows with a lot of sunlight. Full size washer and dryer. Appliances include full size, stainless steel fridge, stove with hood,dishwasher, double sink, microwave. High Speed Internet. One Parking space on driveway is available for renter and included in the rent price. Tenant is responsible for snow plowing on the interlocking route leading to their entrance. Required for rent: Rental Application. Photo ID. Employment Letter.Latest 2 pay stubs. 3 professional references. Current Equifax Credit Report with score. Criminal check. First and last months' rent pay by bank draft or certified check. 10 postdated certified checks. Tenants Insurance (id:60365)
Bsmt - 141 Tower Drive
Toronto, Ontario
Welcome to 141 Tower Drive, a stunning detached brick home that has been tastefully and fully renovated. The lower level of this charming residence, situated on a prime fenced lot backing onto a park, boasts a sun-filled living space, kitchen with stainless steel appliances including a high end gas stove and wall oven with quartz countertops, bathroom with glass shower and a practical layout. Separate laundry from upper level! Direct access to a spacious backyard and no neighbours behind. Direct walkway to the school just steps away, this luxe finished lower level is an opportunity not to be missed. Appliances Included: Fridge, Stove, Oven, Hood Fan, Microwave, Washer and Dryer. Electrical Light Fixtures. Tenant pays 40% of utilities. Steps to TTC, schools, highways 404/401, some of the best cafes, restaurants and shops the area has to offer! (id:60365)
2450 Bromus Path
Oshawa, Ontario
This is a ravine and corner unit that has an unobstructed view from three sides a beautiful Open Concept Tribute Community Built Home. The Bright Corner Unit Feels Like A Semidetached House. The Townhouse Backs Onto A Ravine. Lots Of Natural light, A Family Room, and 2 Wooden Decks.4 Bedrooms, around 1800 sqft. Townhouse. Walking Distance To the University Of Ontario Institute Of Technology & Durham College, Minutes From The 407. Nestled In A Family-friendly Neighbourhood Of Oshawa, This Ravine Corner Freehold Townhouse Has the Feel Of A Semi-detached Home And Has Charming 4 Bedrooms Which Offer A Perfect Blend Of Comfort And Modern Living. Boasting A Spacious Layout Across Multiple Levels And An Unblocked View From 3 Sides, This Home Is Designed To Accommodate The Needs Of A Growing Family Or Those Seeking Ample Space. (id:60365)
12 Gill Crescent
Ajax, Ontario
Welcome to 12 Gill Crescent, Ajax This stylish end-unit freehold townhouse offers the space, comfort, and versatility you've been searching for. Featuring 4 bedrooms of spacious living, including a finished basement with a separate entrance from the garage. The main floor boasts an open-concept living and dining area with abundant natural light, a cozy fireplace, and direct access to a fully fenced backyard perfect for summer gatherings or a quiet morning coffee. The large modern eat-in kitchen offers plenty of storage space to enjoy cooking, complete with a stainless steel gas stove, stainless steel vent over the stove, and rarely used kitchen appliances. Upstairs, you'll find four generously sized bedrooms, including a primary suite, with two full bathrooms and laundry to add to the comfort and convenience. The lower level features a spacious rec room that can be used in multiple ways bedroom, office, or recreation space as well as a living area and a breakfast bar. There's also a 3-pc bath and separate laundry. (id:60365)
214 - 1 Falaise Road
Toronto, Ontario
Welcome to this beautifully designed, move-in ready suite nestled in a recently built six-story boutique condominium. This elegant two-bed, two-bathroom home features a sleek modern kitchen outfitted with stainless steel appliances, granite countertops, and a newly added designer backsplash, perfect for everyday living and entertaining.Situated in the heart of a vibrant and evolving community, this condo offers unmatched convenience. Enjoy close proximity to Guildwood GO Station, Highway 401, major shopping enters, grocery stores, LCBO, and more. Whether you're a first-time buyer, downsizer, or investor, this is a rare opportunity to own in a growing neighborhood, a space that's ready to welcome you home. (id:60365)
306 - 1960 Queen Street E
Toronto, Ontario
Live in the heart of the action in The Beaches at Queen & Kenilworth where city energy meets laid-back, beachside charm. This stylish 658 sq ft condo puts you steps from everything that makes the neighbourhood iconic: grab your morning coffee at the Starbucks downstairs, brunch at Mira Mira, unwind with a pint at the Wolfe Tone, a burger at the legendary Stone Lion, or a scone from Cobs Bread. Then stroll to the sand and soak in the boardwalk breeze. Boasting an impressive 97 Walk Score and 92 Bike Score, this location offers unbeatable access to shops, dining, parks, and transit making it perfect for those who love to explore the city on foot or two wheels. The Martin Goodman Trail, just minutes away, offers a scenic waterfront bike route that takes you straight into downtown, ideal for both commuting and weekend rides. Tennis at Kew Gardens and Olympic swims at Donald D. Sommerville pool are just minutes away. Set in a small boutique building, this condo offers a more intimate, community-focused lifestyle. Inside, the unit has been thoughtfully upgraded by the owner with pot lighting throughout, enhancing its modern ambiance. Entertain effortlessly with a sleek built-in stove, granite kitchen countertops, new stainless steel appliances, and a spacious terrace complete with a gas hookup for your BBQ, perfect for al fresco evenings. Soaring 9-foot ceilings throughout add to the airy, open feel of the space. EV parking, storage locker, and bike storage included. This is lifestyle living in The Beach at its best. (id:60365)
504 - 1695 Dersan Street
Pickering, Ontario
Brand New, Never Lived In Townhome In Sought-After Duffin Heights! This Spacious 3-Storey, 1,921 Sq. Ft. Home Offers A Bright And Functional Layout Perfect For Modern Living. The Second Floor Features An Open-Concept Living, Dining, And Kitchen Area With Stainless Steel Appliances, Ideal For Everyday Living And Entertaining. Enjoy Laminate Flooring Throughout Completely Carpet Free! Upstairs, The Primary Bedroom Includes A Walk-In Closet And A 3-Piece Ensuite. Two Additional Well-Sized Bedrooms Share A 4-Piece Bath, And The Convenience Of An Upper-Level Laundry Room Makes Chores A Breeze. The Ground Floor Includes A Versatile Family Room And An Additional Powder Room, Offering Plenty Of Space For A Home Office Or Playroom.Parking Is Easy With A Single-Car Garage Plus A Driveway Space. Located In A Vibrant Community Close To Parks, Schools, Shops, And Transit, This Brand-New Home Offers Comfort And Style In An Unbeatable Location. (id:60365)
606 Annland Street
Pickering, Ontario
Modern Freehold Detached lake view home with 4 + 1 Bedrooms and 3+1 Bathrooms. Corner lot home with two parking and two EV chargers. Luxurious Gourmet Kitchen featuring Marble countertops and Centre Island, Double Built-In Oven, Stainless Steel Double-Door Fridge and Large Cooktop. Engineered Hardwood flooring. Main floor staircase with auto light sensor for added safety. Third floor private sitting area with wet bar next to Primary Bedroom. Luxurious Ensuite Bathroom with Freestanding Tub, Double Shower, Double Sinks and Lighted Mirrors. Finished basement with 2 Bedrooms, 3-Piece Bathroom and Kitchenette. Gorgeous Rooftop Glass Fenced Terrace overlooking the Bay. Beautiful waterfront communities and only steps to Frenchman's Bay Marina and Ridges Beach. 5-minute drive to Go Train Station and 7-minute walk to bus stop. Best location and close to Pickering City Centre, Cineplex Theatre, boutique shops, local eateries, grocery stores, schools and Highway 401. (Please watch the virtual tour video). (id:60365)
34 Lord Drive N
Ajax, Ontario
Welcome to this beautifully renovated 3-storey townhome offering nearly 1,945 sq. ft. of thoughtfully designed living space, ideal for families, professionals, or those needing flexibility. The standout feature is the ground-floor bedroom with its own private entrance perfect as a guest suite, home office, or multigenerational space providing true separation without sacrificing flow. The second level boasts a bright, open-concept living and dining area with 9-ft smooth ceilings, hardwood flooring, pot lights, and a chef-inspired kitchen complete with quartz countertops, upgraded cabinetry, a generous island, and a walk-out balcony for easy entertaining. Upstairs, youll find three spacious bedrooms, including a serene primary suite with a walk-in closet and spa-like ensuite, plus the everyday convenience of laundry on the bedroom level. With 4 bedrooms, 4 bathrooms (2 full + 2 powder rooms), garage access, and upscale finishes throughout, this home offers the perfect balance of style, comfort, and value all just minutes from top-rated schools, parks, shopping, and Highways 401 & 407. A rare opportunity you wont want to miss book your private showing today. (id:60365)


