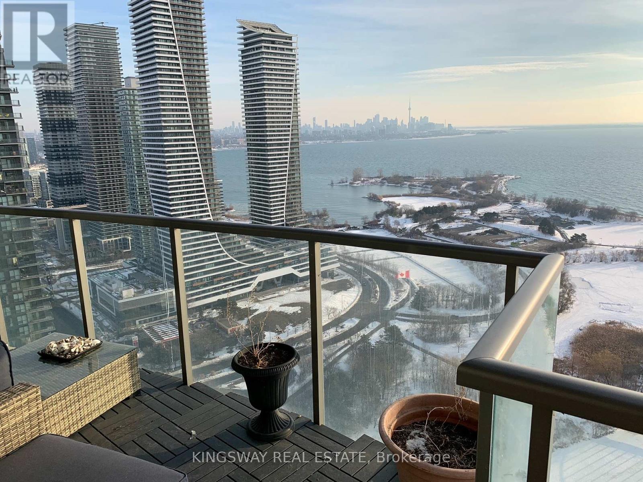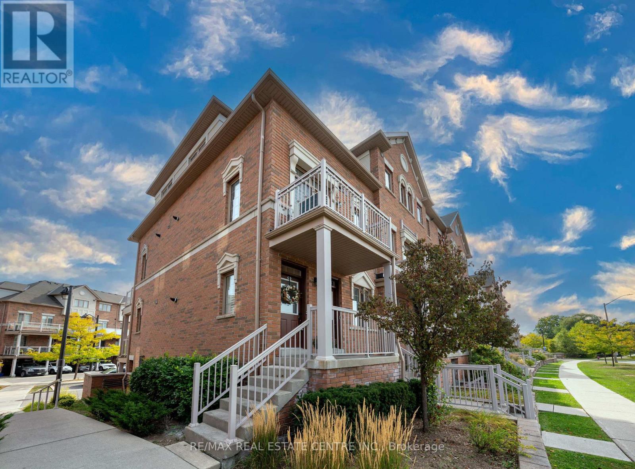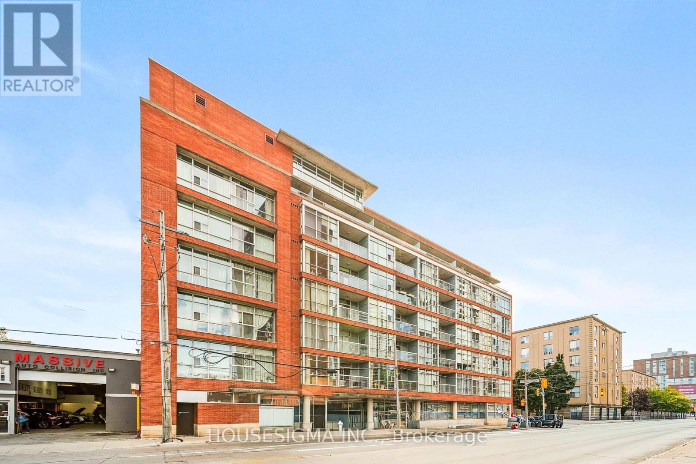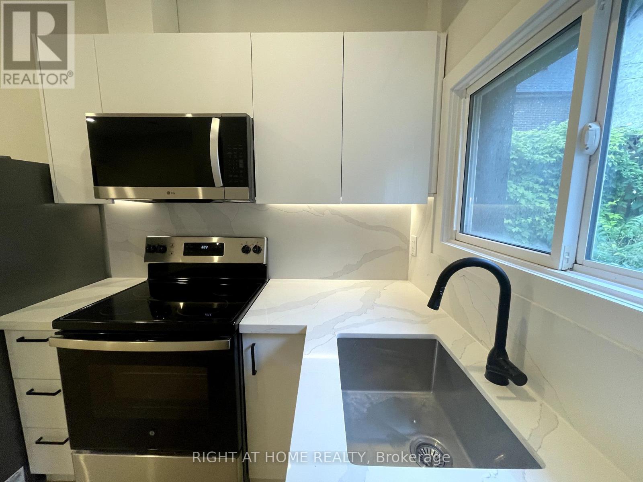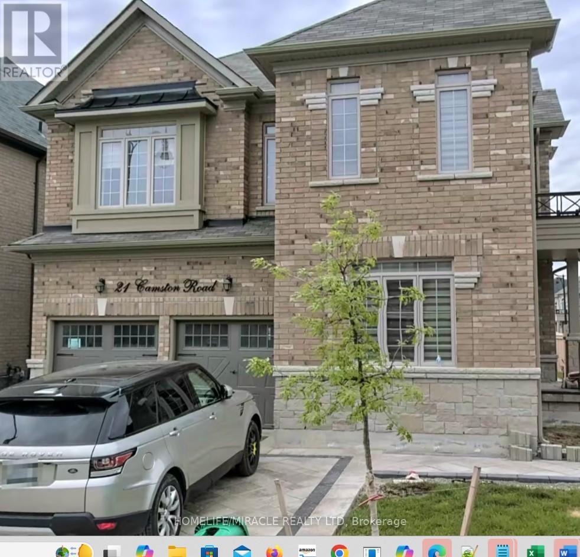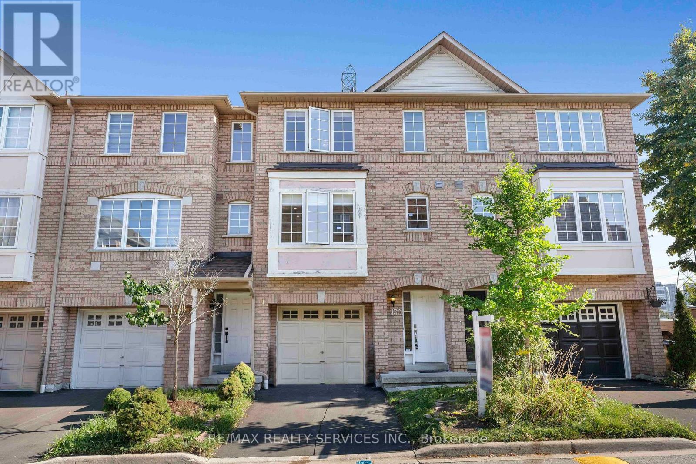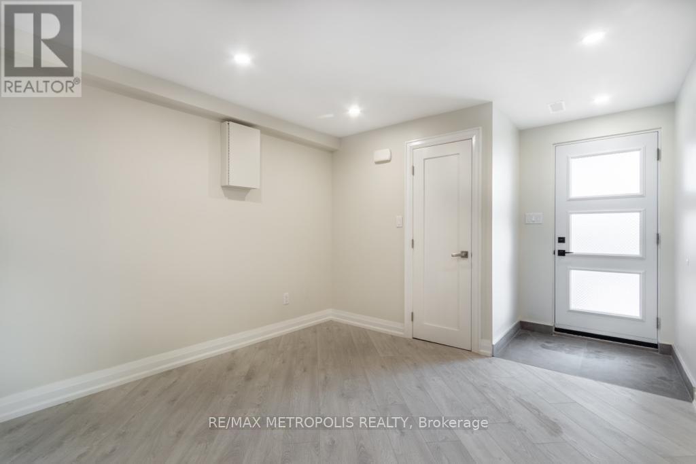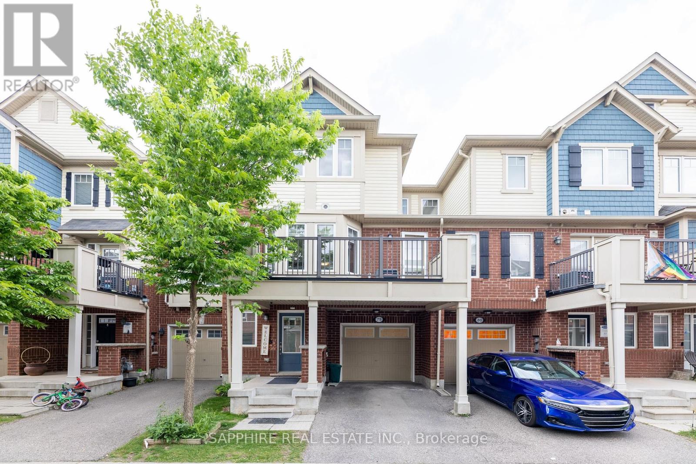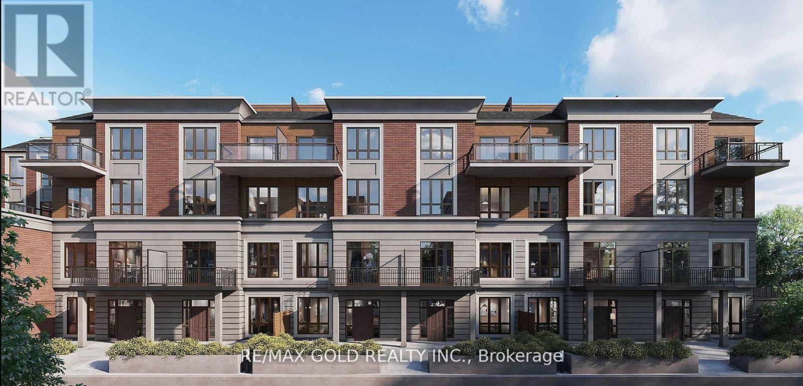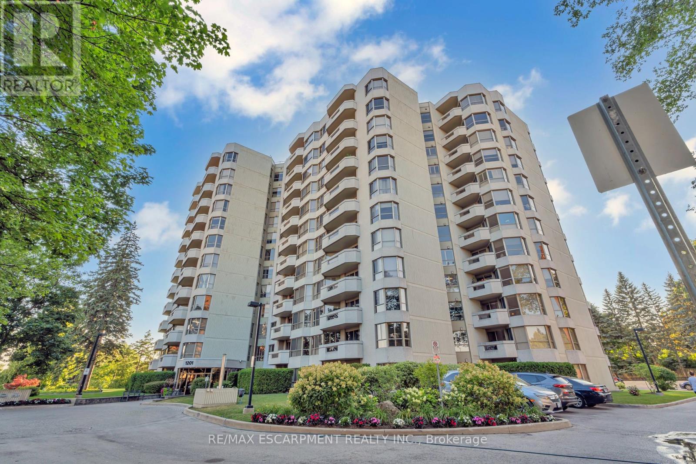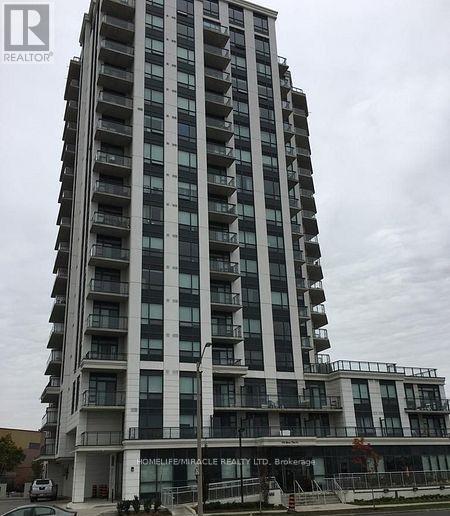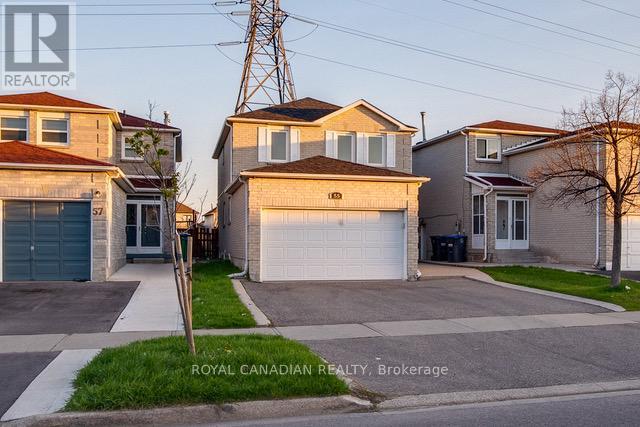3707 - 2230 Lake Shore Boulevard W
Toronto, Ontario
All Inclusive Furnished unit. Sun Filled South Exposure 2Br Condo In Sought After Humber Bay Shore Area. Internet + Hydro + Parking Included. No Locker. Panoramic 27' Wide (130Q') Balcony. Public Transit, 10Min Downtown. Indoor Pool, Gym And Other Top Notch Amenities. (id:60365)
18 - 180 Howden Boulevard
Brampton, Ontario
Bright & Spacious End-Unit Townhome in Prime Location with extra windows and 3 car parking! Just minutes to Bramalea GO, City Centre, and Hwy 410, this fully upgraded 2+1 bedroom home is perfect for modern living. This gorgeous home features granite counters, stainless steel appliances, crown moulding, modern light fixtures, upgraded flooring and California shutters throughout --- every detail shines. The open-concept living & dining area flows seamlessly into a modern white kitchen with granite counters, stainless steel appliances & breakfast bar --with a walk-out to an oversized deck complete with sleek glass railings, BBQ hook-up, and serene ravine views -- ideal for entertaining. Upstairs, the king-sized primary suite is spacious & comforting . A roomy 2nd bedroom with closet and california shutters. Versatile den/3rd bedroom with French doors completes this level(lacks window and closet)This home is sun-filled with southern exposure. Enjoy an extra-long 2 car garage + 1 driveway parking, plus ample visitor parking. A stylish alternative to renting -- freshly painted - move-in ready and waiting for you! View Home Tour here: https://sites.google.com/view/180-howden-blvd-18-brampton?usp=sharing (id:60365)
210 - 1375 Dupont Street
Toronto, Ontario
Welcome to Chelsea Lofts! This bright & spacious 1 bedroom + den suite combines modern design with industrial loft character. Soaring 9-ft ceilings, open concept layout & full-height windows create an open and airy feel. The versatile den makes a perfect home office or second bedroom. Step onto your private balcony & take in unobstructed views of the surrounding area. Enjoy boutique living in a well-managed building with rooftop deck, recently renovated party room & visitor parking. All just steps from the junction neighbourhood, cafés, shops, Galleria on the Park, and quick TTC/subway access. Includes parking. A perfect mix of style, function & convenience in the heart of Toronto. (id:60365)
L - 500 Salem Avenue N
Toronto, Ontario
Fully renovated and exceptionally spacious, this 700 sq ft garden-level 1 Bedroom apartment offers hardwood floors, modern stainless steel kitchen appliances, and an open-concept layout in a quiet, peaceful neighbourhood. Just a short walk from the vibrant restaurants and cafes of Geary Street, its the perfect blend of comfort and convenience. (id:60365)
21 Camston Road
Brampton, Ontario
Bright and spacious 5-bedroom detached home with a large den, ideally situated on a premium corner lot. This home features a living room, dining room, family room, and den, all filled with natural light. Highlights include a stoned driveway, wrap-around yard, and private backyard. The main floor offers a full washroom and laundry, an elegant oak staircase, and direct garage access. Minimum 1-year lease available for qualified tenants. (id:60365)
130 - 80 Acorn Place
Mississauga, Ontario
Discover this beautifully updated condo townhouse in one of Mississauga's most desirable and family-oriented neighborhoods. Boasting 3 spacious bedrooms and 3 bathrooms, this home offers the added benefit of accessibility as it is very centrally located. The bright, open-concept layout is perfect for everyday living and entertaining, while the finished walk-out basement provides flexible space for a home office, recreation room, or an additional bedroom. Great Layout With Eat In Area And Lots Of Natural Light, Fridge, Stove, B/I Dishwasher, Range Hood, Washer, Dryer, All Windows Coverings/Blinds and Garage Remote. Enjoy city living with in a prime location just minutes from top-rated schools, Square One Mall, parks, Frank McKechnie Community Centre, and Mi-Way transit. Commuters will appreciate quick access to Hurontario Street, the new LRT line, and Pearson Airport. With a children's play area steps away and Huron Park within walking distance, this home combines comfort, convenience, and a strong sense of community. (id:60365)
Ground - 62 Davelayne Road
Toronto, Ontario
One Of A Kind! Newly Renovated Modern Raised Bungalow! Featuring A Large Open Concept Living/Dining And Kitchen, Top Line Stainless Steel Appliances, Master Bedroom Ensuite, 2 Spacious Bedrooms, And Ensuite Laundry. Every Upgrade Imaginable! Attached Garage Storage Locker, One Of The Largest Semi Lots In The Area! Walking Distance To Transit, Schools & Shopping! Don 't Miss This Rare Opportunity ! (id:60365)
79 - 6020 Derry Road
Milton, Ontario
Mattamy's ,Build , around , 1357 Sqft. town house one of the largest floor plan in the complex. Located On A Quite Street & Close To Park. Open Concept Modern Layout W/ Lots Of Upgrades Freshly Painted .Hardwood floor in all floors and bed Rooms. .Modern Eat-In-Kitchen wit stainless steel /Appliances. Bright & Spacious Combined Liv & Din Room W/Pot Lights . Large Balcony walk out to Dining . Potl Fee 119.80 (id:60365)
13 - 4015 Hickory Drive
Mississauga, Ontario
Available From 1st of October!! Very Convenient Location & Great Opportunity Assignment Deal!! Luxury Ground Floor Townhouse. Very Spacious & Bright 953 Sq.Ft Layout Featuring 2 Bedroom + Den, 2 Full Washrooms, Patio ,1 Underground Parking Spot & 1 Locker. Located Close to Public Transit, Highly Ranked Schools, Community Centre, Library, Parks, Restaurants And Shopping Malls (id:60365)
302 - 1201 North Shore Boulevard E
Burlington, Ontario
Nestled in one of Burlington's most desirable locations, this spacious 2-bedroom plus den, 2-bathroom condo at the renowned Lake Winds Condominium offers a serene retreat with treetop views. Set within a well-maintained complex featuring a sparkling outdoor pool and tennis courts, residents enjoy a lifestyle that blends relaxation and recreation. The unit has been lovingly cared for over the years, offering a warm and inviting atmosphere that's move-in ready or primed for your personal touch. With all utilities included in the condo fees, budgeting is simple and stress-free. Ideally situated just moments from Spencer Smith Park, the waterfront, vibrant shops and restaurants of downtown, and major highways, this home offers the perfect balance of tranquility and convenience in a sought-after building. Building amenities include: outdoor pool, tennis court, party room, newly upgraded fitness room, sauna and 3 outdoor BBQ areas. Recent updates: in-suite HVAC unit (2023), ensuite vanity and toilet (2025), most lighting fixtures (2025). (id:60365)
312 - 840 Queens Plate Drive
Toronto, Ontario
1 Bed + Den + 2 Full Baths Condo Located Close To All Amenities! This Luxury Built Condo Boasts An Upgraded Kitchen With S/S Appliances, Granite Counters And Ceramic B/Splash! Laminate In Living/Dining & Bedrooms And Den! Very Bright & Functional Floor Plan & View And 9' Ceilings! The Best Location For Every Style! The location doesn't get more central than this as you're close to everything you need! Transit, Woodbine Racetrack, University of Guelph-Humber/Humber College, Pearson Airport, Woodbine Mall, Highway 427, hospitals, parks, shops & so much more! (id:60365)
Upper - 55 Meadowlark Drive
Brampton, Ontario
Gorgeous Detached 3-Bedroom, 3 bathroom Home In Brampton. Spectacularly Well Maintained With Lots Of Windows For Natural Light. Elegant And Spacious Kitchen. Walking Distance From Sheridan College; No Carpet; 1 Car Parking On Driveway; 1 Can Be Parked in Garage; Close To Major Grocery Stores, Library & Other Amenities; Close To 407/410. (id:60365)

