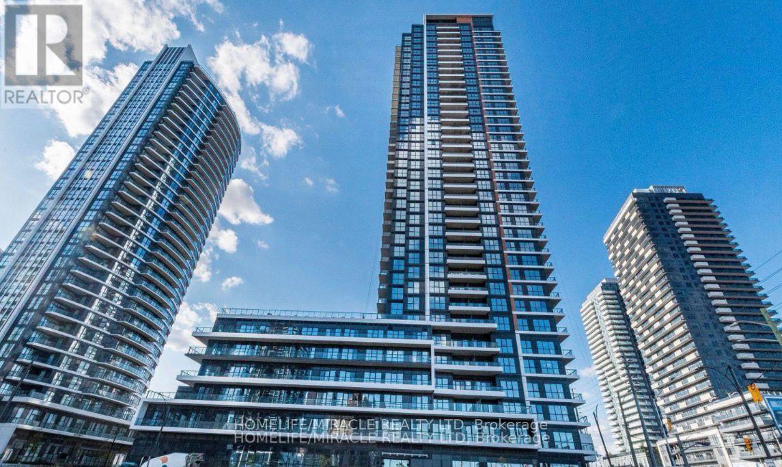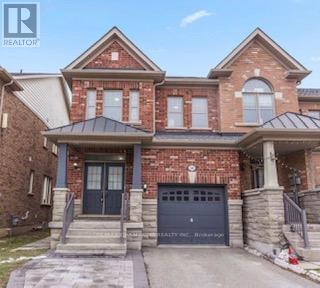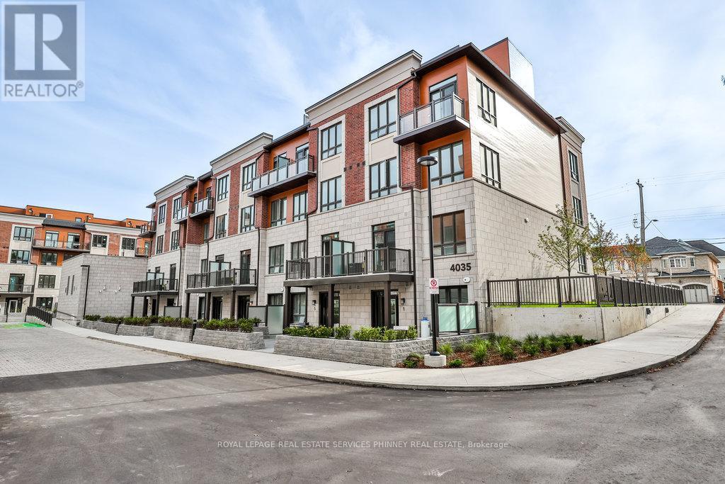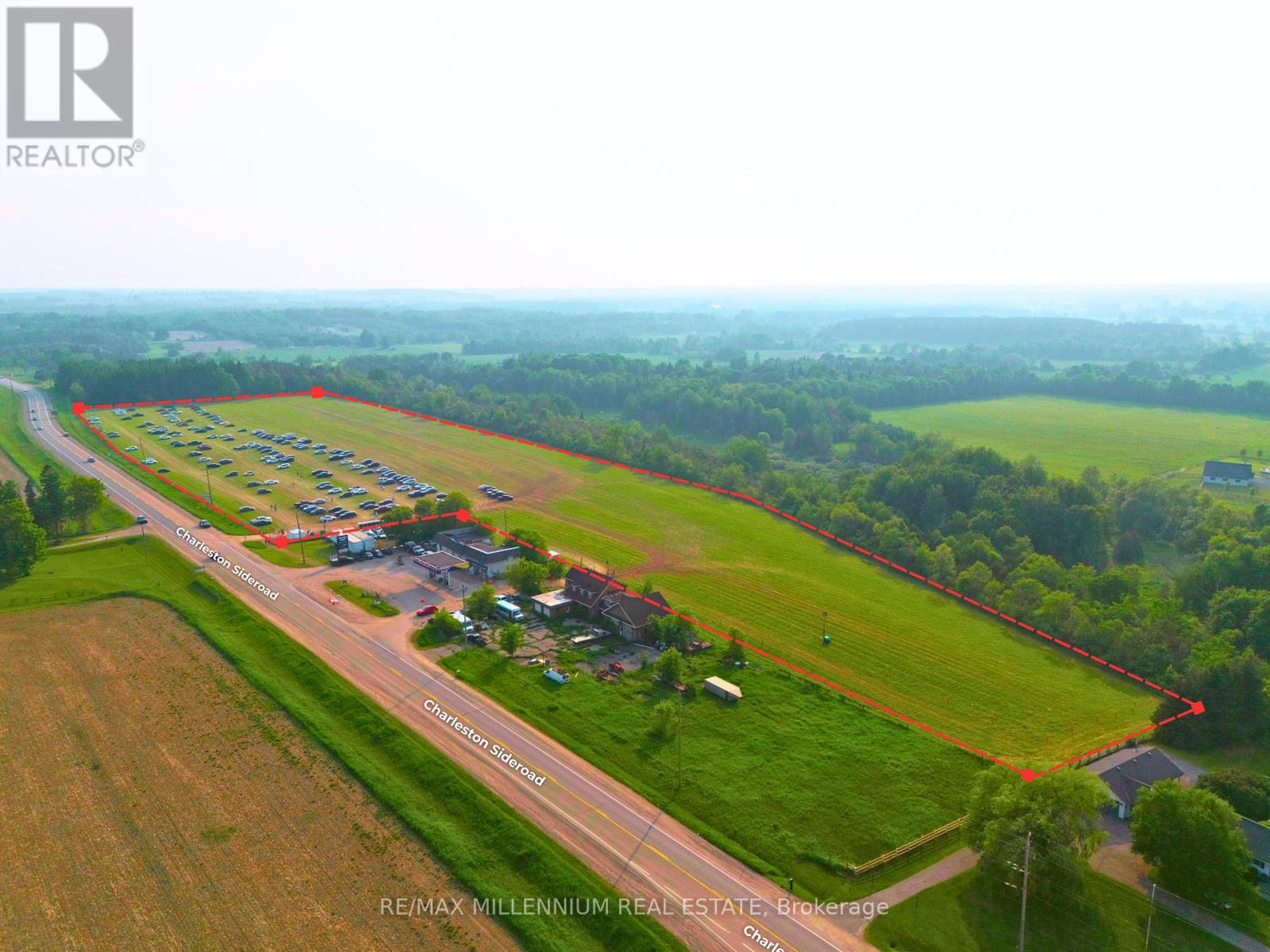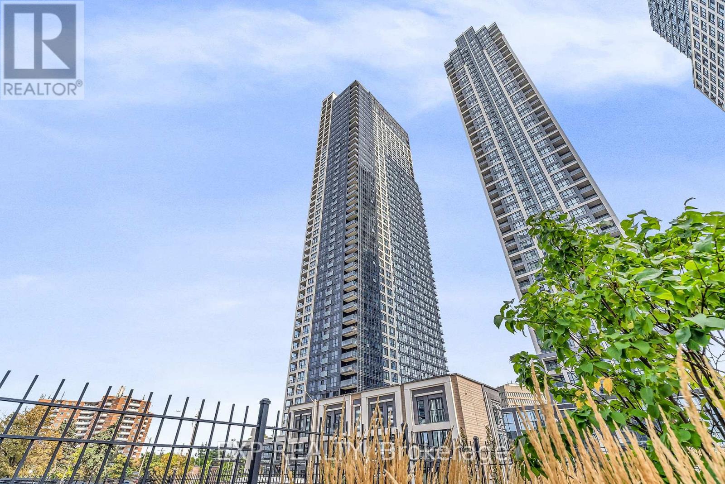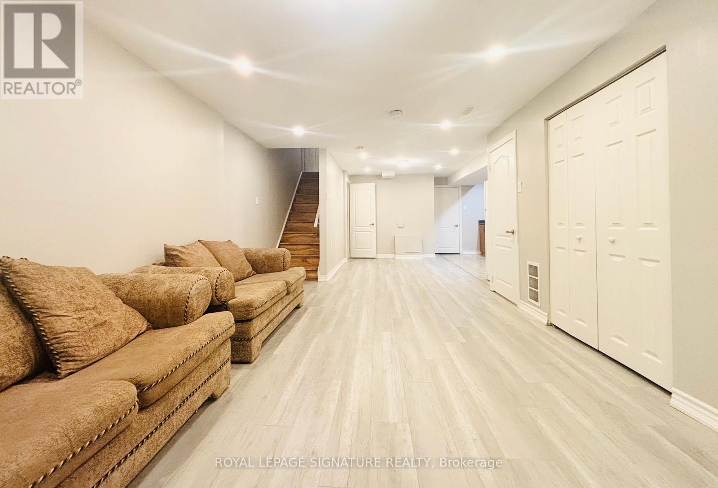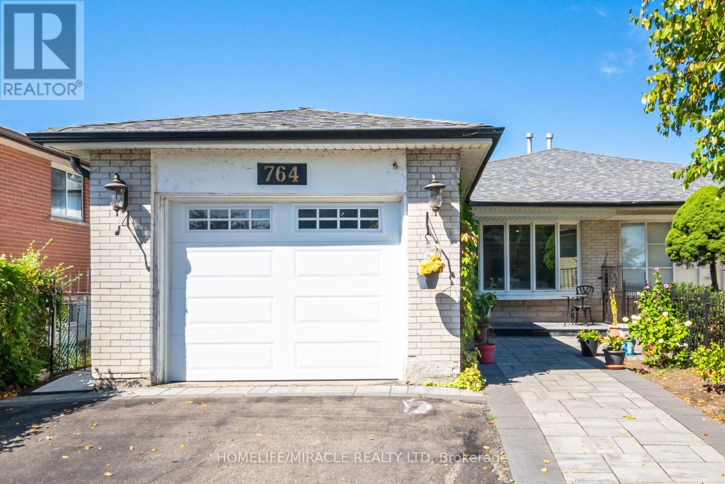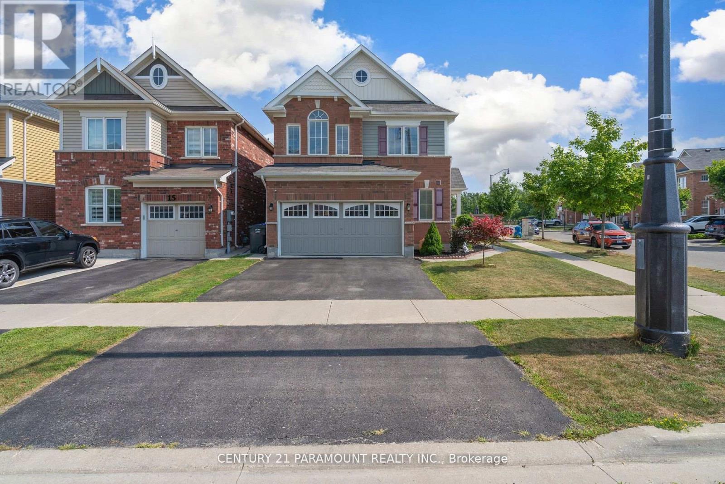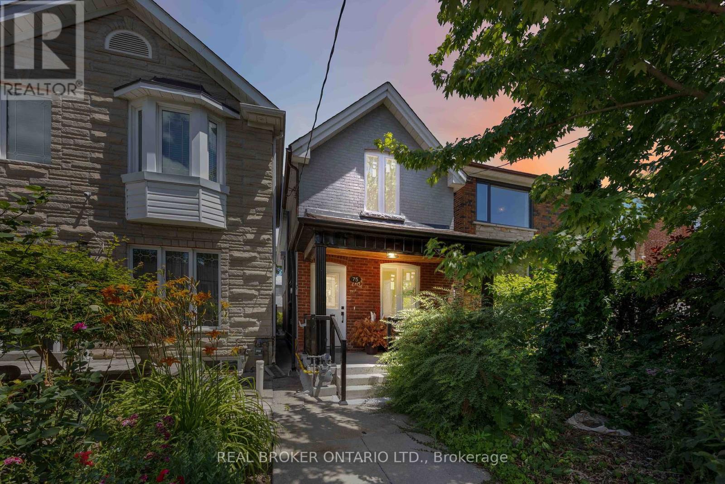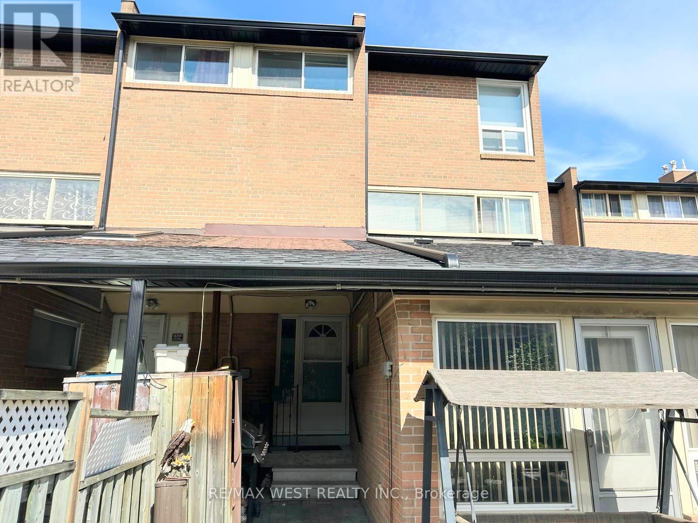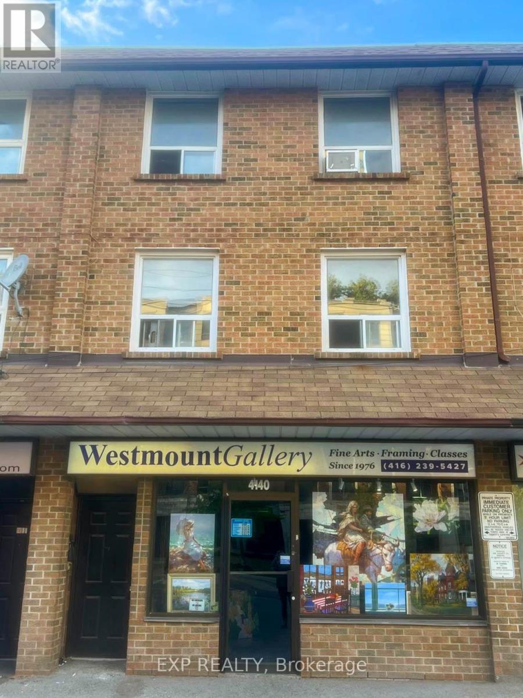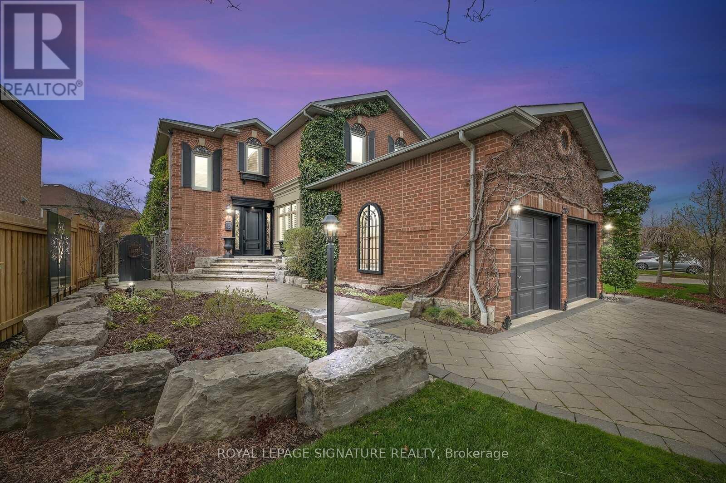615 - 15 Watergarden Drive
Mississauga, Ontario
Brand-new, never lived-in 1Bedroom 1 bathroom condo offering a perfect blend of style, comfort, and convenience. Located at Hurontario & Eglinton, steps to the upcoming Hazel McCallion LRT, with easy access to Hwy 401/403, Square One, schools, colleges, dining, and entertainment.This bright open-concept suite features large windows, a private balcony, quartz countertops, stainless steel appliances, porcelain + laminate flooring, and in-suite laundry. Includes 1 parking and 1 locker. Enjoy resort-style amenities with 24/7 concierge/security, fitness centre, party room, and more. High-speed internet included .Don't miss this rare opportunity to lease a brand-new unit in one of Mississaugas fastest-growing communities!High speed wifi included. Water is included, Huuuggee balcony. Tenants only pays Hydro. (id:60365)
56 Goodsway Trail
Brampton, Ontario
**Fully Upgraded** 4 Bedroom 4 Washrooms Freehold End Unit Townhome (just like a Semi)appx 2000 sqft located in High Demand Neighborhood of Northwest Brampton* Premium Brick and Stone Elevation* Open Concept Modern Floor Plan W/Double Door Entrance * 9Ft Ceiling on Main* Pot lights T/Out* Bright and Sun filled Living and Dining Room* Spacious Upgraded Kitchen W/Quartz Counters Stainless Steel Appliances Custom Backsplash Custom Extended Cabinets* Hwd Floor T/Out Main and 2nd* Oak Stairs* Huge Master Bedroom W/Upgraded 5 Pc Ensuite Incl Glass Enclosed Shower, His & Her Sinks*3 More Great Sized Bedrooms W/Upgraded 4 Pc Washroom* Walk out Fully Fenced Backyard Perfect For Entertaining* (id:60365)
#21 - 4035 Hickory Drive
Mississauga, Ontario
Welcome to Applewood Towns, a beautifully designed 3-bedroom, 2-bathroom residence perfect for families seeking comfort and style. This newly constructed main-level unit boasts over 1,100square feet of bright and airy living space, featuring an open-concept layout that seamlessly connects the living, dining, and kitchen areas. Step out onto your private terrace, ideal for family gatherings or enjoying a quiet morning coffee, while just a few steps away, your children can play happily in the nearby playground. The generously sized bedrooms provide a restful retreat, with the primary suite featuring a luxurious ensuite washroom for added convenience. The third bedroom is versatile and can easily transform into a cozy home office, perfect for todays work-from-home lifestyle. Nestled in a prime location, Applewood Towns offers easy access to major highways like the 403, 401, 427, and QEW, making commuting throughout the Greater Toronto Area a breeze. Experience the perfect blend of luxury, comfort, and family-friendly living at Applewood Towns, where your dream home awaits! (id:60365)
0 Shaws Creek Road
Caledon, Ontario
!!Attention Builders/Investors!! Secure your very own 18.45 acres of prime land in Caledon,perfectly situated with impressive 1800 feet frontage on Hwy 24.This is a Rare Opportunity making this an exceptional opportunity for investors, developers, or those seeking to build their dream home in the sought-after location in the Hills of Caledon. Conveniently located near Caledon Village and Orangeville ensures easy access to essential amenities, while maintaining a peaceful rural ambiance. Endless possibilities for development, investment or agricultural uses. It's strategic location ensures high visibility and accessibility making it ideal for residential/commercial ventures or future residential projects. Do not miss out on this rare chance to own a substantial piece of Caledon's thriving landscape-Secure your stake in the future today! (id:60365)
2235 - 5 Mabelle Avenue
Toronto, Ontario
Built in 2022, this 2-bedroom + den, 2-bath corner suite at Bloor Promenade delivers elevated condo living. Perched on the 22nd floor with two balconies and panoramic city views, it offers 884 sq ft of thoughtfully designed space: wide-plank floors, Energy Star stainless appliances, quartz countertops, and a matching slab backsplash. The oversized den functions like a true third bedroom or a quiet home office.The primary suite features a walk-in closet and a spa-style ensuite with a deep soaker tub. The second bathroom offers a sleek walk-in shower. Enjoy one parking space, one locker, and a 4-minute walk to Islington Station. Bloor Promenades amenities include a fitness centre with yoga and spin studios, indoor pool & hot tub, sauna, steam rooms, indoor basketball court, theatre, kids playroom, terraces with BBQs, and convenient guest suites. Whether you're seeking turnkey comfort, rental-ready appeal, or a walkable lifestyle in Etobicoke's most connected neighbourhood, this suite delivers. Schedule your private showing today. (id:60365)
Bsmt - 3863 Skyview Street
Mississauga, Ontario
Welcome to 3863 Skyview Street, Mississauga a newly built, never-lived-in basement apartment now available for lease. This beautifully finished unit features 2 spacious bedroom, a comfortable living room, and a modern kitchen, all designed for functional and convenient living. Enjoy your own private entrance through the garage, ensuring maximum privacy and ease of access. Located in a quiet, family-friendly neighborhood, the property offers close proximity to major amenities, public transit, parks, and schools. Close to Ridgeway Plaza. Tenant is responsible for 30% of the utilities. Ideal for a single professional or a couple. Available for immediate occupancy. (id:60365)
764 Eaglemount Crescent
Mississauga, Ontario
This lovely sun-filled home sits on an impressive 30 X 170 ft Ravine like lot, no houses in the back. 764 Eagle mount Cres is situated in the sought - after The Credit Woodlands neighbourhood, offers a tranquil living environment with easy access to local conveniences. The main floor features an open concept layout, perfect for entertaining, with a smooth transition between the kitchen, dining & living area. The Well designed kitchen includes a plenty of counter space, cabinetry & breakfast nook. . The living room boasts a large picture window that overlooks the front garden, filling the space with natural light. Upstairs, you'll find three well sized bedrooms and large family bathroom with ample storage, ideal for families or those who frequently have guests. The lower level offers a spacious Den/ Bedroom and extra space to make an office area comes with another full size washroom. This Semi Detach have private backyard, perfect for year around gatherings.. Additional highlights in this house includes a full size garage, private fence, interlocking in the front, beautifull concreate laid from the side all the way to the backyard of the house, it also exhibits seperate side entrance and seperate garage entrance. Inside House consists of hardwood flooring, Brand new upgrades, Quartz countertop, stainless appliances and Air conditioner for your convience. This location also provides convenient access to shopping, dining, schools, major highways, Erindale Go station, University of Toronto (Mississauga) Campus. Don't miss out on making this gem your new home! (id:60365)
39 Fenchurch Drive
Brampton, Ontario
Rare Find! Premium Pie-Shaped Corner Lot Widens to 58.66 Ft & Deepens to 88.69 Ft!Bright and spacious 4 bedroom detached home situated in a highly sought-after neighborhood. Loft upstairs can be easily converted to the 4th bedroom. Features an open-concept layout with pot lights, stylish backsplash, and French doors leading to a large, private backyard perfect for entertaining. One Bedroom Finished Reantal basement for extra income with separate entrance by the builder, featuring oversized upgraded windows. Convenient second-floor laundry plus additional laundry in the basement. Close to transit, GO Station, top-rated schools, parks, highways, and shopping.A Must-See Home on a Premium Lot! (id:60365)
75 Harvie Avenue
Toronto, Ontario
Stunning fully renovated detached home in a prime location! **Brand new family room added in July 2025** This move-in-ready property has been updated top to bottom and never lived in since completion. The open-concept main floor features a spacious living and dining area, modern kitchen with quartz countertops, stainless steel appliances, and an oversized island. A sun-filled breakfast nook overlooks the yard. Upstairs boasts four large bedrooms with walk-in closets and two stylish 4-piece baths. The finished basement offers a bright rec room with pot lights, perfect for a gym or home theatre. A brand new family room was added in 2025 for extra space. Enjoy a private patio and proximity to top schools, parks, amenities. **Brand new family room extension added in July 2025** (id:60365)
234 - 260 John Garland Boulevard
Toronto, Ontario
Spacious five - level Townhouse with a private front yard. Features include modern hardwood floors, ceramics & LED pot lights. Enjoy a sunken living room, open concept kitchen + dining + 3 lovely bedrooms. This home is within a short walk to all schools, Etobicoke General Hospital + Humber College. This home is clean + well kept. (id:60365)
4140 Dundas Street W
Toronto, Ontario
Welcome to Lovely Lambton Mills! This spacious and bright 2 level unit with parking is in a fantastic school district, backing onto the Humber River and completely accessible for shopping, restos and outdoor activities! Situated beside Lambton Park, TTC is at your doorstep and everything you need is a short walk away. Open concept kitchen with 5 appliances, stone counters and breakfast bar is open to the massive living/dining area flooded with sunlight. Upstairs are large bedrooms with large bright windows and a 4 piece bath including ensuite laundry for convenience. Only the Lambton House inn and the Berry House exist from the days of Lambton Mills. The name Lambton lives on in "Lambton Arena", "Lambton Park", "Lambton Woods Park" and "Lambton Golf and Country Club." Lambton-Kingsway Junior Middle School at Prince Edward and Government, is the third school built on the site. Lambton Park and Home Smith Park are both a 1 minute walk and Etienne Brule Park is a 3 minute walk. Etienne Brule park is a historically significant piece of land. Within this park you will find interpretive signage with information about the history of the area and it's traditional uses. You will also find a ball diamond, a great hiking trail and lovely spots for a small picnic along the way. Etienne Brule Park is the centre point between the Humber River, Old Mill and Marshes and the Lambton House Hotel and Lower Humber River Discovery Walks. Don't miss this opportunity to enrich yourself in the historic and culturally rich space. (id:60365)
4285 Credit Pointe Drive
Mississauga, Ontario
Luxurious Detached Home In Exclusive Credit Pointe Village. 2400 Sqft Home on a Premium Lot with 55'Frontage! Spacious Living Room with Hardwood Floors, Formal Dining Room with Pocket Doors. Custom Designer Kitchen Cabinets finished with matching Crown Molding, Built-in Appliances, Large Island, Butler's Pantry with a side door & Walk-out to Patio. Open Concept Family Room overlooking the Kitchen & Backyard! Primary Bedroom with a Custom Floor to Ceiling Window, 4 Pc En-suite Bath with Soaker Tub & Walk-in Closet! Spacious Bedrooms with Hardwood Floors & Built-in Storage. Professionally Finished Basement with Travertine Porcelain Tiles Through-out, Custom Bar in Rec Room, Games Room with Gas Fireplace! Built-in Book Shelves in the Basement Bedroom and a Spacious 3pc Bath. Laundry Room in Basement has built-in Shelves and provides ample storage! Professionally Landscaped Grounds with Stone Driveway, Walkways &Patio! Beautiful & Serene Backyard with Exotic Plants & Trees. Demand Credit Pointe Village Park with 3 tennis courts & play area, Access to the beautiful Hewick Meadows trail & Culham Trail leading to Credit River. 5 minute drive to Erindale Go station, Minutes to HWYS, Schools& Shopping! (id:60365)

