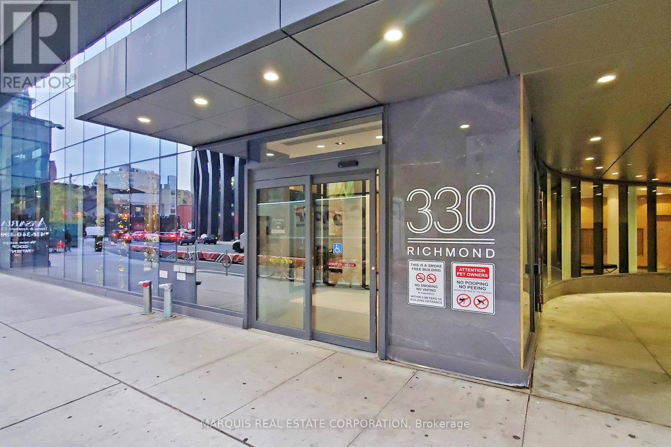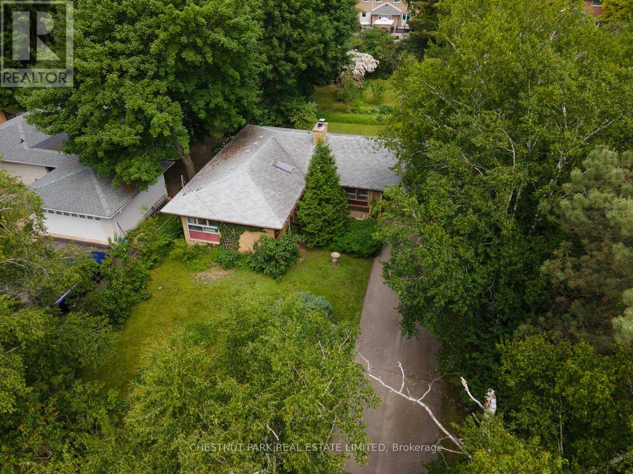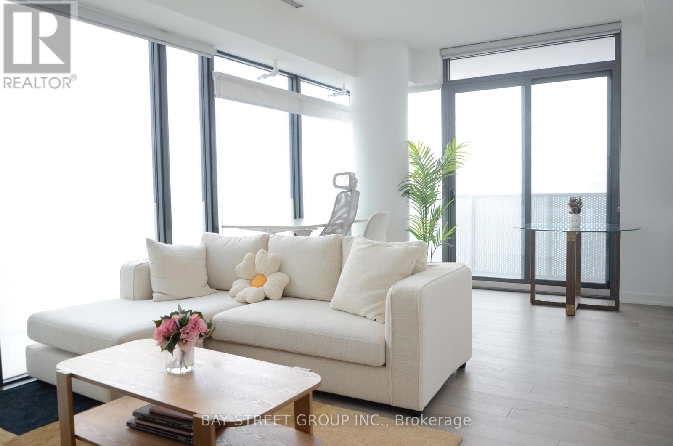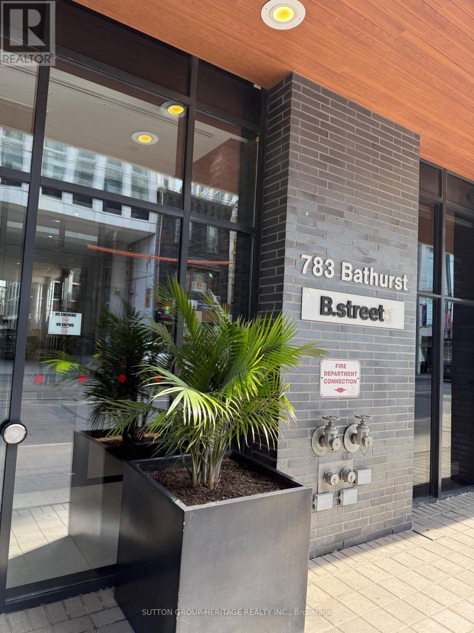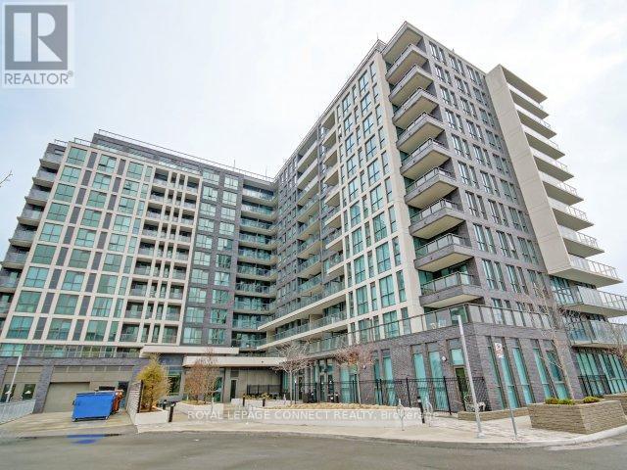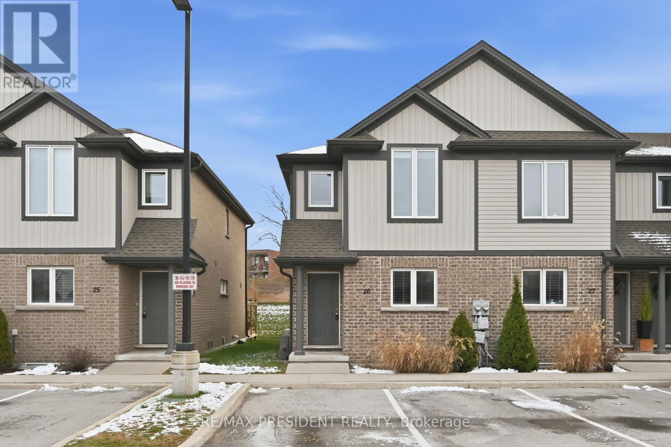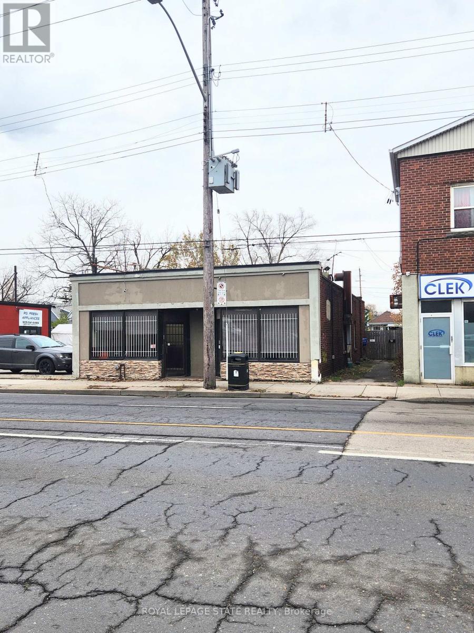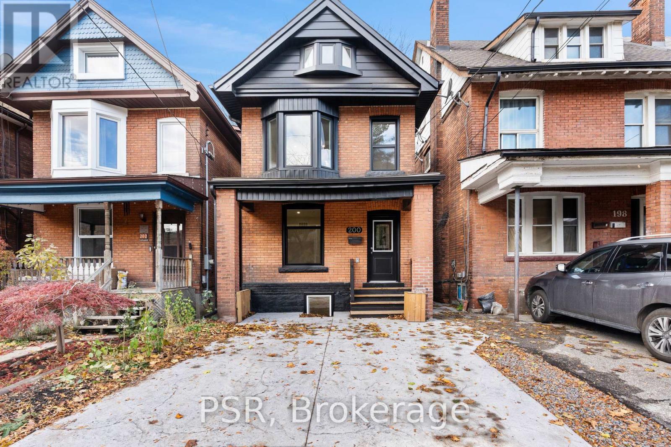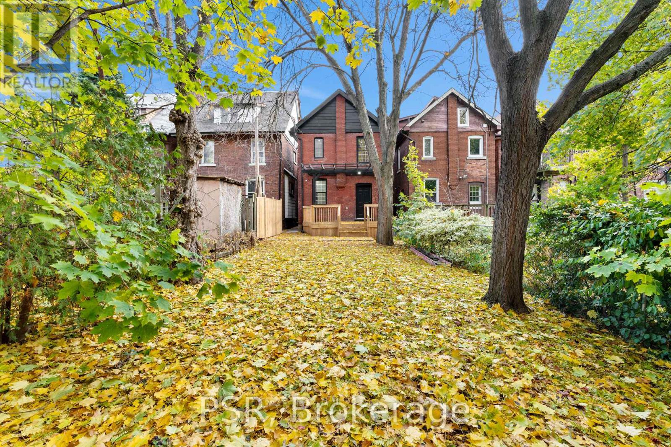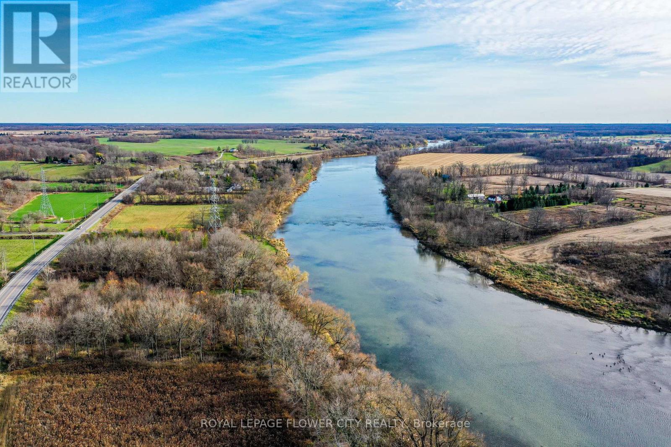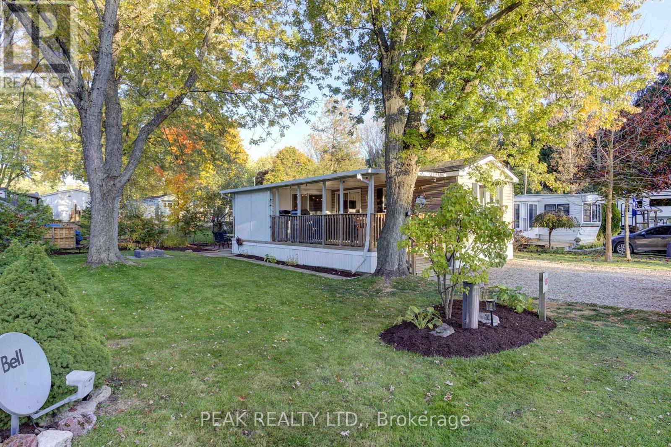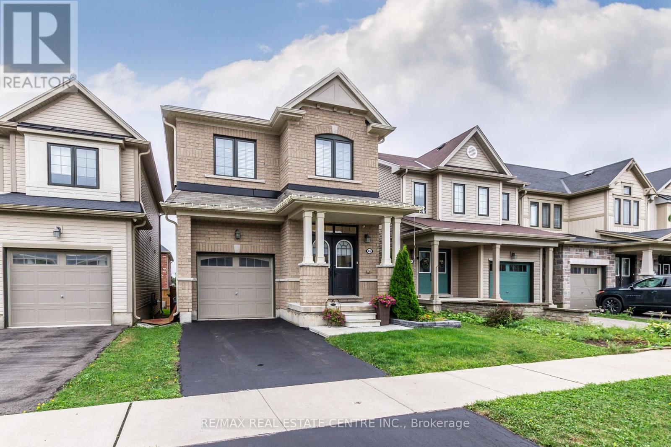505 - 330 Richmond Street W
Toronto, Ontario
330 Richmond Condos, located at 330 Richmond Street West in Toronto, is a condominium building situated in the city's Entertainment and Queen West districts. Developed by Greenpark Group, the building was completed in 2019. It is a 27-storey tower that contains 295 units. (id:60365)
2 Gallacher Avenue
Richmond Hill, Ontario
First time offered to the market since 1963, when built for original owners. This home is constructed with the potential to add a second floor with a steel structure in place from inception. Situated on a quiet street and a beautifully treed 75 x 200 ft rectangular shaped lot with lovingly curated gardens. Within walking distance of the East Humber Trail system and many amenities including with the many shops and restaurants on Yonge St. Within an hour or less drive to Toronto or take the GO train in from either the King, Gormley, or Bloomington Stations. nearby to many-top-tier schools including The country Day School, Villanova College, Seneca College, St. Andrew's College, and more. This property is undeniably special, much admired, and ready for the next owner. (id:60365)
#3502 - 20 Lombard Street
Toronto, Ontario
Top Builder: Great Gulf. Four Years New Luxury Corner Unit. Enjoy The Sunshine & Beautiful City View. Floor To Ceiling Windows. Spacious Functional Layout. Two Outdoor Swimming Pools & Two Gyms, Party Room With Cooking Area, Rooftop Garden, 24 Hours Concierge. 3 Minutes Walk To Subway Station, Living Near Eaton Centre Shopping Mall, Ryerson University, Delicious Restaurants, Supermarket, Coffee Shops, Cineplex Cinema, Indigo Bookstore, Banks, Parks, And So Much More. (id:60365)
814 - 783 Bathurst Street
Toronto, Ontario
Welcome to 783 Bathurst St This 2 storey Penthouse in B. Street Condos boasts 2 + 1 bedrooms, 1107 sq ft, Three private terraces total of 341 sq ft. Breathtaking East and West views of the Toronto Skyline and the CN Tower. Enjoy the sunrises and the sunsets! Feels more like a home than a condo. Floor to ceiling windows flood this home with light. The nine storey Boutique building has easy access to the cultural centres of the Annex and easy access to public transportation. The open concept floor plan features the kitchen w centre island, Quartz counters, stainless appliances. The living and dining areas flow together - great for entertaining family and friends. Both have walk outs to generous size terrace - one with a barbecue for those summer cook outs. The primary bedroom, second bedroom and ensuite laundry are located on the main floor.The generous size locker is located in front of the parking spot and has steel doors. This building offers Concierge, Fitness centre, Secure underground parking, Visitor parking, party room w kitchen and bar, Guest suite, Media/internet lounge and underground bike storage. SELLER MAY ASSIST WITH FINANCING (id:60365)
1206 - 80 Esther Lorrie Drive
Toronto, Ontario
Welcome to Penthouse Living at The Cloud9 Condominiums! Bright, stylish, and well maintained, this 1 Bedroom + Den Penthouse Suite offers the perfect blend of comfort and convenience. Soaring ceilings and wall-to-wall windows flood the space with natural sunlight, showcasing unobstructed, panoramic views of the Toronto skyline. The open-concept layout features easy-clean laminate floors, a modern kitchen, and a versatile den-ideal for a home office, reading nook, or extra storage. Perfect for professionals and commuters, this location offers TTC at your doorstep, quick connections to Hwy 401, 427 & 27, close proximity to Pearson Airport, Humber College, local parks, grocery stores, and everyday amenities. Everything you need is within reach. Residents enjoy access to premium building amenities, including a stylish rooftop terrace with spectacular views, a well-equipped fitness centre, indoor pool, party room, and 24-hour concierge for added peace of mind. This bright, spacious penthouse includes 1 parking space and is located in a vibrant, growing area popular with young professionals and families seeking a clean, safe, and convenient lifestyle. If you're looking for comfort, convenience, and spectacular views, this beautiful penthouse condo is the place to call home. (id:60365)
26 - 7768 Ascot Circle
Niagara Falls, Ontario
Welcome to this modern townhome offering 3+ 1 bedrooms and 2.5 bathrooms in the highly sought-after Ascot Circle community of Niagara Falls. This stylish and well-maintained home features an open-concept main floor with a bright living area, a spacious dining space, and a contemporary kitchen with ample cabinetry-perfect for both everyday living and entertaining. The upper level includes 3 generously sized bedrooms with great natural light and a full 4-pc bathroom. The finished basement provides impressive additional living space with a cozy rec room, a good-sized 4th bedroom, and a convenient 3-pc bathroom, ideal for personal use, guests, extended family, or a private workspace. Built in 2019, this home offers the comfort and efficiency of newer construction along with modern finishes throughout. Located close to schools, parks, Costco, shopping, restaurants, and quick highway access, this move-in ready townhome is an excellent option. (id:60365)
1342 Barton Street E
Hamilton, Ontario
Freestanding building in Hamilton's busy east end, previously operated as a sub shop, with a 2-bedroom apartment in the back. Perfect for the "live/work" entrepreneur that wants to take advantage of this high traffic area, walking distance to Centre on Barton, minutes to the QEW and Red Hill. Property has a full basement and additional parking can be created in the back yard. Zoned C5 allowing for many uses! (id:60365)
2nd & 3rd - 200 Sanford Avenue S
Hamilton, Ontario
Welcome to the newly renovated 2-bedroom, 2-bath second & third floor unit at 200 Sanford Avenue S. Thoughtfully redesigned to offer modern living in one of Hamilton's most convenient neighbourhoods. This bright and spacious unit features a functional open-concept layout, a large attic style-loft, generous bedroom sizes, and two full bathrooms for added comfort and privacy. Exclusive on-site parking is included, offering added convenience for commuters and professionals. Located steps from public parks, transit, schools, shopping, and the vibrant amenities of downtown Hamilton, this home provides exceptional value and lifestyle. A rare opportunity to secure a beautifully updated main-floor unit with outdoor space and parking in a rapidly growing community. (id:60365)
Main - 200 Sanford Avenue S
Hamilton, Ontario
Welcome to the newly renovated 2-bedroom, 2-bath main-floor unit at 200 Sanford Avenue S. Thoughtfully redesigned to offer modern living in one of Hamilton's most convenient neighbourhoods. This bright and spacious unit features a functional open-concept layout, generous bedroom sizes, and two full bathrooms for added comfort and privacy. Enjoy private, direct access to the full backyard, perfect for outdoor lounging, gardening, BBQs, or pets. Exclusive on-site parking is included, offering added convenience for commuters and professionals. Located steps from public parks, transit, schools, shopping, and the vibrant amenities of downtown Hamilton, this home provides exceptional value and lifestyle. A rare opportunity to secure a beautifully updated main-floor unit with outdoor space and parking in a rapidly growing community. (id:60365)
22 Sundin Drive
Haldimand, Ontario
Welcome to 22 Sundin Dr, Caledonia! Discover luxury living in this thoughtfully designed home, featuring premium finishes and elegant upgrades throughout. Step inside to find stunning porcelain tile and engineered hardwood flooring, complemented by 9 ft ceilings and pot lights that fill the space with warmth and light. The main floor offers a versatile office with as leek glass privacy door-perfect for working from home. The gourmet kitchen serves as the heart of the home, complete with granite countertops, a stylish backsplash, and an oversized patio door leading to the backyard-ideal for entertaining family and friends. Enjoy brand-new, high-end appliances and contemporary lighting fixtures that combine beauty with functionality. Upstairs, convenience meets comfort with a bedroom-level laundry room, elegant oak stairs, and custom window coverings that enhance the modern aesthetic. With its pristine condition, luxurious details, and move-in-ready design, this exceptional home offers the perfect blend of comfort, sophistication, and everyday convenience. (id:60365)
153 - 580 Beaver Creek Road
Waterloo, Ontario
This Open Concept, 2 bedroom Park Model-mobile home is located in a land lease community that offers 10 month seasonal accommodation. Perfect for Snowbirds looking to head south for January/February. Also ideal for young couples saving for a home who want their own space without renting. This particular unit is MOVE-IN-READY and is low maintenance. It has a warm cottage feel and is tastefully decorated. The kitchen is crisp and bright with white cabinetry, black appliances, updated hardware and newer quartz counter tops (2022). It has an island with bar stools and is open to the cozy living room with electric fireplace and laminate flooring throughout. There is a bedroom at both the front that could be used as an office, or hobby room and a bedroom at the rear with closet and close access to the 3 pc bath with walk in shower with surround. The sunporch area can be used as an additional sitting room, laundry room and/or storage/mud room. It has sliders to both the rear yard and patio as well as the front covered deck. There is parking for 2 vehicles and a generously sized side yard where you can enjoy your summer and fall nights sitting by the fire. There is also a large garden shed for all your additional storage needs whether it be garden tools or winter tire storage etc. This terrific move-in-ready home is located close to the city in a beautiful friendly park that is a clean, well maintained, well managed recreational park that offers 10 month living. It includes a pool, hot tubs, recreational hall, picnic areas, koi pond, catch and release pond, playgrounds, pickle ball courts and many fun activities & events to enjoy. Located within minutes of St. Jacob's Farmer's Market, North Waterloo and the amenities it has to offer. (id:60365)
46 Kelso Drive
Haldimand, Ontario
Well Maintained, very bright and relaxing, modern, open concept layout with 4 bedrooms and 2.5 bathrooms located in a growing neighbourhood. Ideal to own an affordable house close to Hamilton. Highway access, schools and amenities in the neighbourhood. (id:60365)

