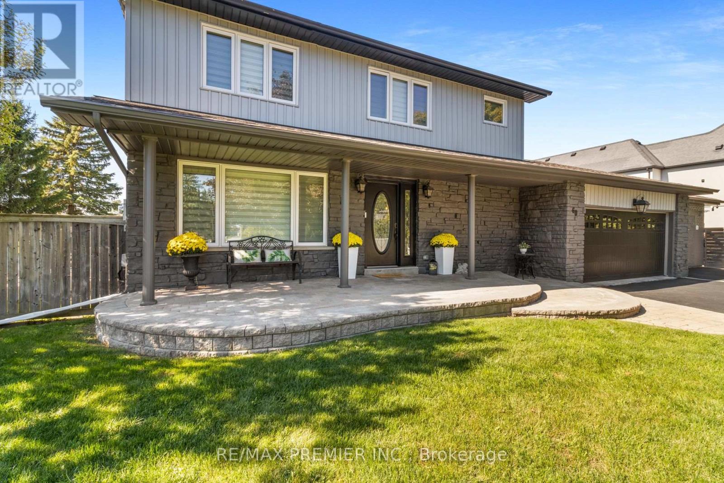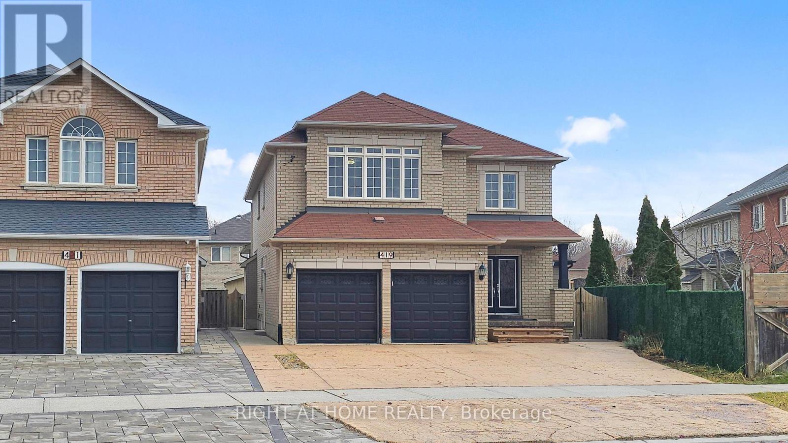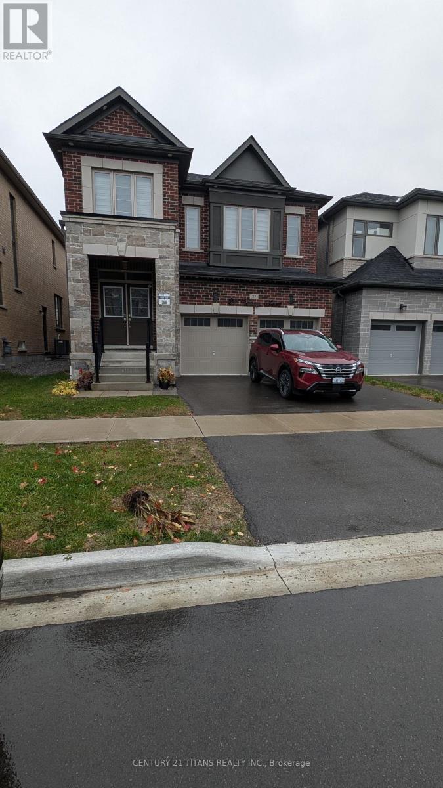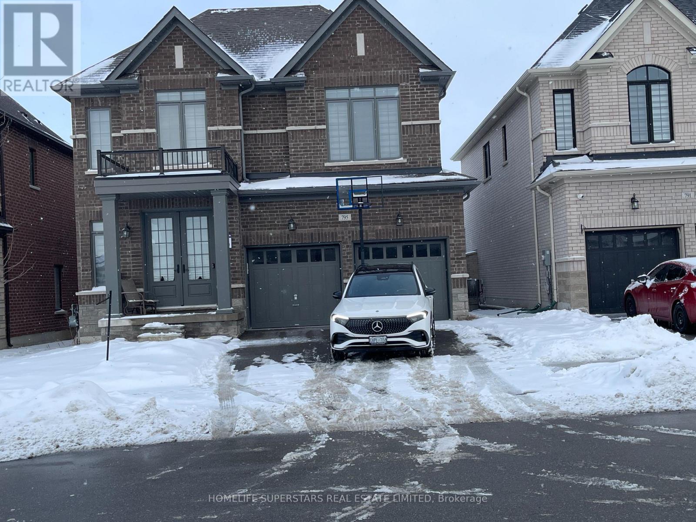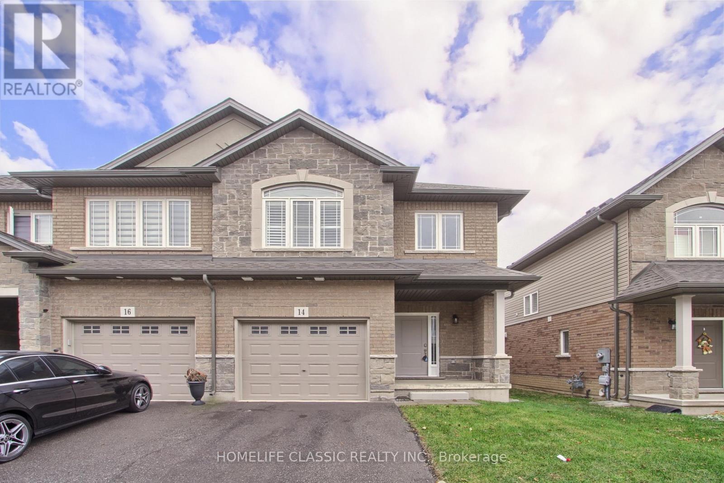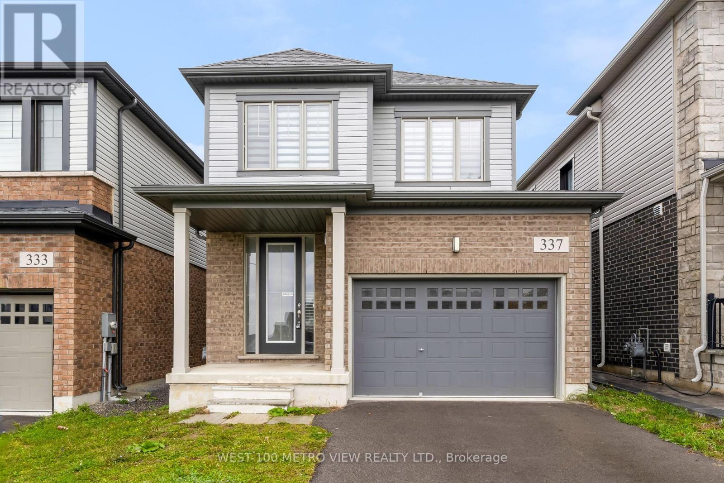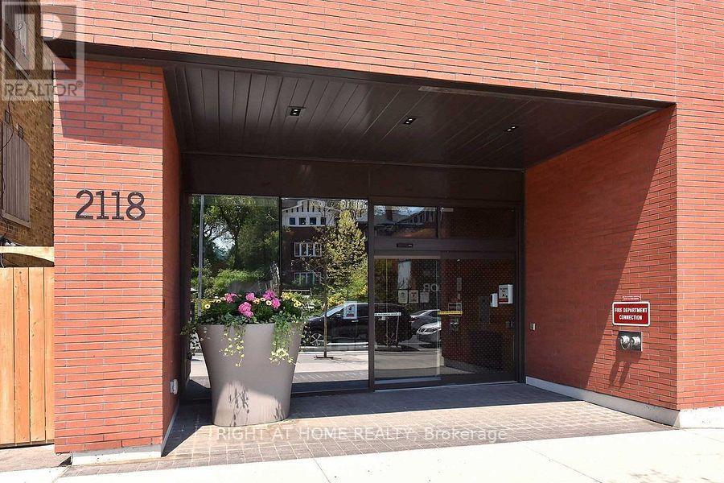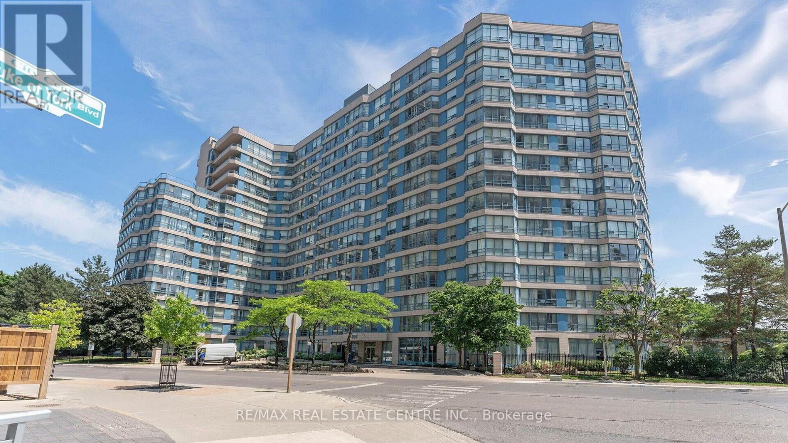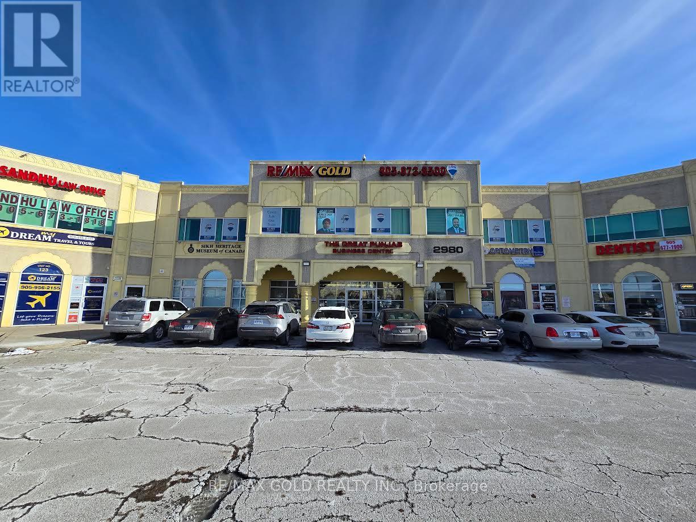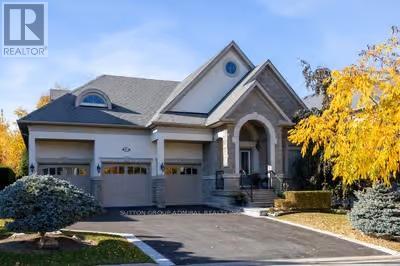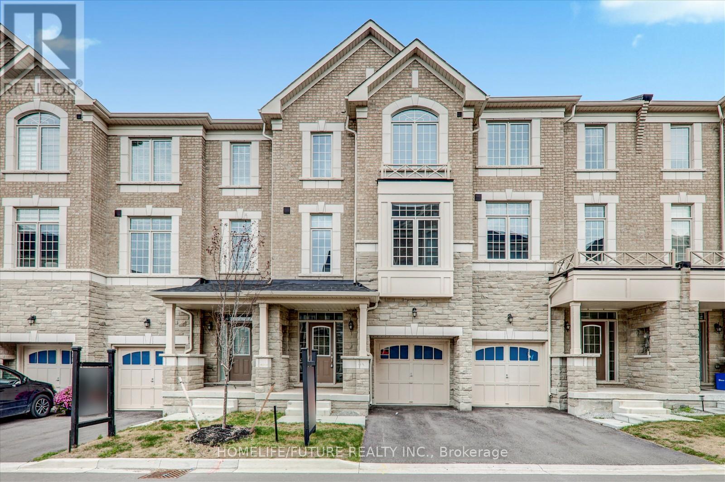60 Nobleview Drive
King, Ontario
Welcome to 60 Nobleview Drive. A Beautifully Updated 2-Storey Home Set On A Private 1/2 Acre Lot On One Of Nobleton's Most Desirable Dead-End Streets. Offering 4+1 Bedrooms And Exceptional Versatility, This Property Is Perfect For Large Or Multi-Generational Families. Enjoy The Rare Convenience of Two Principal Bedroom Suites, One On Main Floor Ideal For In-Laws Or Extended Family And Two Laundry Rooms. The Home Features An Inviting Layout With Generous Living Spaces And Plenty Of Natural Light Throughout. Step Outside To Your Backyard Oasis, Complete With Inground Pool, Mature Landscaping And Open Sky Views That Deliver Sunrises And Sunsets. A Truly Special Property Combining, Space, Privacy and An Unbeatable Nobleton Location. Close To All Amenities, Place Of Worship, Banks, Schools, Restaurants, Shopping, 400 Series Highways, Airport And So Much More. (id:60365)
419 Elson Street
Markham, Ontario
Location! Location! Location! Markham Rd/Steeles. This is a must see, first time on the market, Renovated from top to bottom. 4 large bedrooms plus 3 bedrooms in basement, 7 bathrooms, extra large Primary bedroom with exsuite bath,his/hers walk in closet, Every bedroom has a bathroom, Second bedroom has ensuite with his and hers closet, Third bedroom has walkin closet and ensuite, 4th has ensuite and closet. Modern, practical and spacious. This home has a room for everyone, Main floor features: Full bath, 9ft ceiling, pot lights, marble floor, accent walls, family room with fire place, living and dining combined, eat in kitchen, quartz counter, longer cabinets with lights, laundry, office, storage and so much more. Over 300k spent in upgrades: amazing extension at the side; finished with double door entry front and back, The back yard is a masterpiece with basketball court, huge concrete deck,with modern railings and solid roof and extra large storage. Huge poured concrete driveway with Parking for 8 cars, Double car garage with upgraded modern doors plus door to the garage from inside. Double door entry, spacious front porch. Poured concrete on both sides of home, fully fenced yard.This home has so much potential for a large family or anyone looking to live and earn an income at the sametime. Endless possibilities.Just Move in and enjoy. (id:60365)
27 Vickery Street
Whitby, Ontario
New legal Basement apartment in brand new area. this 2 bedroom plus den approx 900 sqft features laminate floors and pot lighting throughout. Quartz countertop with exhaust fan. 3 Piece bath and separate laundry area with extra storage space under the stairs. The den can be used as storage, an office, or even another bedroom. Suitable for a couple, this smart layout offers a comfortable living area and a functional kitchen, all in a clean, well-maintained space. Located in a family-friendly neighbourhood with easy access to transit, walk to micklefield park minutes to highway 412, highway 401, highway 407, shopping, schools, everyday amenities and more!!!! (id:60365)
45 Park Lane Circle
Toronto, Ontario
A Rare Power of Sale Opportunity for an Extraordinary Bridle Path Mansion. Nestled on the exclusive and serene enclave, this privately gated modern luxury estate offers an unparalleled living experience. A masterful blend of the bold California-inspired design, and the latest in architectural innovation the residence has undergone an exceptional transformation in 2024, meticulously curated by Tiarch Architect. Spanning appx 14,200 sf living space on a 2.15-acre parcel of manicured grounds, the property boasts a breathtaking 302 ft of frontage and a deep resort style backyard. To accomplish resilient aesthetics and timeless elegance, the home is constructed with white and neutral pallets and finest materials incl ultra-premium concrete & steel, illuminated glass, precious stones, European engineered hardwood & boutique worthy organizer systems. Italian kitchen with inviting quartz islands, spacious dinette, heated floor and chef's dream appliances. Impressive glass elevator exhibits panoramic hoistway. Lower level entertainment pampered with upgraded theatre, equipped gym, steam spa, and a man's cave with dedicated wine cellar. Expanding open-concept Biophilic design with soaring ceilings, the airy and light-filled interior creates a profound sense of relaxation. The Indoor-Outdoor flow is further enhanced by tiered patios, indoor garden, meditation nook, extensive skylights, picturesque windows, and enormous lower walk-out for effortless connection with calm nature. Outdoor recreation features secluded courtyard & driveway with snow melt system, scenic swimming pool and jacuzzi, private tennis court and an array of lounge areas. Synonymous with luxury and privacy, the world-renowned Bridle Path attracts high-profile residents and celebrities, offering an exclusive connectivity within Canada's most prestigious addresses. This mansion is an epitome of contemporary grandeur, harmoniously situated within the tranquil, park-like surroundings in the heart of Toronto. (id:60365)
795 Queenston Boulevard
Woodstock, Ontario
SEPRATE ENTERANCE TO THE 3 BEDROOM BASEMENT APARTMENT ## BUILT IN 2022 ## 2765 SQ FT + 1267 SQ FT BASEMENT APARTMENT ## THIS DETACHED HOME FEATURES AMAZING LAYOUT WITH LARGE LIVING ROOM ## SEPRATE DINING ROOM ## SEPRATE FAMILY ROOM ## OPEN CONCEPT MODERN KITCHEN WITH EXTENDED BREAKFAST BAR ## SEPRATE BREAKFAST AREA WITH W/O TO DECK ## PRIME BEDROOM WITH ATT.5 PC BATH & W/I CLOSIT ## 2ND FLOOR LAUNDRY ## 2ND FLOOR 3 LARG SIZE BEDROOMS WITH CLISITS AND LARGE WINDOWS ## PUBLIC TRASIT BUS AT DOOR STEPS ## CLOSE TO ALL AMENITOES ## INDIAN GROCERY STOR RIGHT IN THE CORNER ## WALKING DISTANCE TO GURUDWARA SAHIB ## BASEMENT WAS RENTED $ 1500/- MONTH ## (id:60365)
14 - 14 Laguna Village Crescent
Hamilton, Ontario
Welcome To 14 Laguna Village Cres. End-unit Townhouse Located In Summit Park Community. Offering 1,841 Sq.Feet, Spacious Three Bedrooms, Three Bathrooms, Features Quality Finishes Throughout, Including Quartz Countertops, Stainless Steel Appliances Complement The Kitchens Modern Look, California Shutters Throughout Open Concept. Conveniently Located Near Schools, Parks, Shopping And Hways. (id:60365)
337 Provident Way
Hamilton, Ontario
Step into this modern detached 2-story home in the rapidly growing Mount Hope area. Offering 3 bedrooms and 2.5 bathrooms, the main floor features an open layout with 9-foot ceilings, hardwood floors, and a bright kitchen with island, stainless steel appliances, and backyard access. Upstairs, the primary suite includes a walk-in closet, raised ceiling, and 4-piece ensuite, alongside two additional spacious bedrooms. Ideally located near schools, parks, shopping, highways, and transit, this property is perfect for families, first-time homeowners, or savvy investors. (id:60365)
504 - 2118 Bloor Street W
Toronto, Ontario
Condo In Bloor West Village Built W/Smart Home System & Premium Finishes. Modern 2 Br Suite W/Gorgeous Open Concept Layout. Incredible Kitchen W/Gas Cooking, Quartz Counter-Tops, Huge Centre Island. Master Suite W/Walk-In Closet and 5-Piece Ensuite. Floor-to-Ceiling Windows W/Lots Of Natural Lights. Good Size Balcony. Steps To Subway, Library, Cafes, Restaurants, Shops. Next To High Park, It Is Exactly What You Need To Enjoy Healthier And Happier Life! (id:60365)
612 - 250 Webb Drive
Mississauga, Ontario
Don't Miss This Unit, Beautiful View With Large Windows With Natural Light Throughout the Unit. Very Spacious 2+1 unit w/over 1000 Sqft and 2 full baths. This Condo includes 2 Parking spaces, One Locker, Security, Indoor Pool & Suites for your family. Close to SQ 1 Shopping Centre, Sheridan College, Celebration Sq, City Hall, Cineplex Theatre and More! Close To Cooksville Go Station & Major HWYs. Very Well Maintained Building with Nice and Spotless. (id:60365)
Suite 244 - 2980 Drew Road
Mississauga, Ontario
Prime location just minutes from Pearson Airport and Hwy 427, situated in a high-traffic plaza with convenient elevator access. This well-designed shared office space approx. 400 sq. ft. unit features huge large open workspace equipped with 7 pre-wired workstations-perfect for a dispatch office, small college, training center, or professional operations. A great opportunity in a highly sought-after commercial area! (id:60365)
203 Hunterwood Chase
Vaughan, Ontario
A rare opportunity to love in prestigious Mackenzie Ridge Estates. This exquisite bungaloft is defined by pride of ownership, refined craftsmanship, and a setting that is simply unmatched. Backing onto a lush ravine, the home is the true private estate you've been looking for to call home Inside, 10-foot ceilings, and a 2 storey family room create an immediate sense of space and elegance. With approx 3200 sq. ft. above grade plus a 2,200 sq. ft. partially finished lower level, the layout adapts effortlessly for entertaining, working, or retreating in style. The 3 + 1 bedroom, 4-bath design is complemented by timeless stonework, meticulous finishes, and a commanding 70-foot frontage with a three-car garage. Every detail reflects care, quality, and intention. Set among prestigious schools, world-class golf, and everyday conveniences, this home balances luxury with tranquility. A ravine masterpiece, ready for occupancy. (id:60365)
10 Andress Way
Markham, Ontario
Welcome To This Beautiful, "Brand New" *** Builders Own Model Home, The Oakley Model. 2535 Sq. Ft. Of Living Space ** Townhouse By Fair Tree. 4 Bedrooms & 4 Washrooms. Backs On To Ravine Lot, "Overlooking Pond" Luxurious Finishes, Open-Concept Layout W/ 9 Ft Ceiling & Upgraded Tiles & Hardwood Floors. Perfect For Entertaining Beautiful Eat-In-Kitchen With Breakfast Area. Master Bedroom With Walk-In Closet & 5Pc Ensuite. Bedroom & Full Washroom On 1st Floor. Large Windows. ** Rough-In For Basement Washroom. Close To Golf Course, Schools, Parks, All Major Banks, Costco, Walmart/Canadian Tire/Home Depot.. Top-Ranking School Middlefield Collegiate Institute. ** Don't Miss It! Come & See. *** (id:60365)

