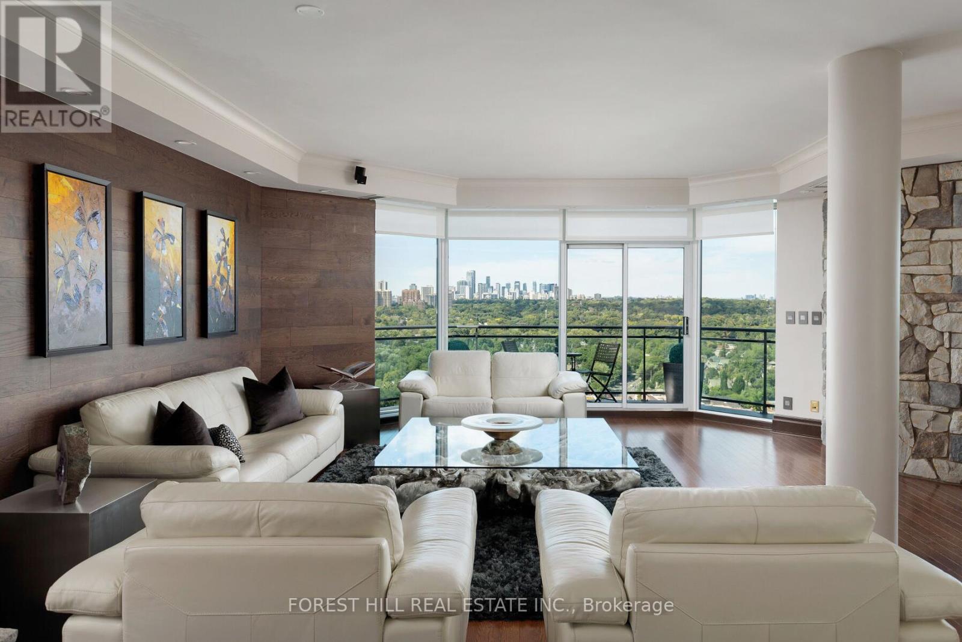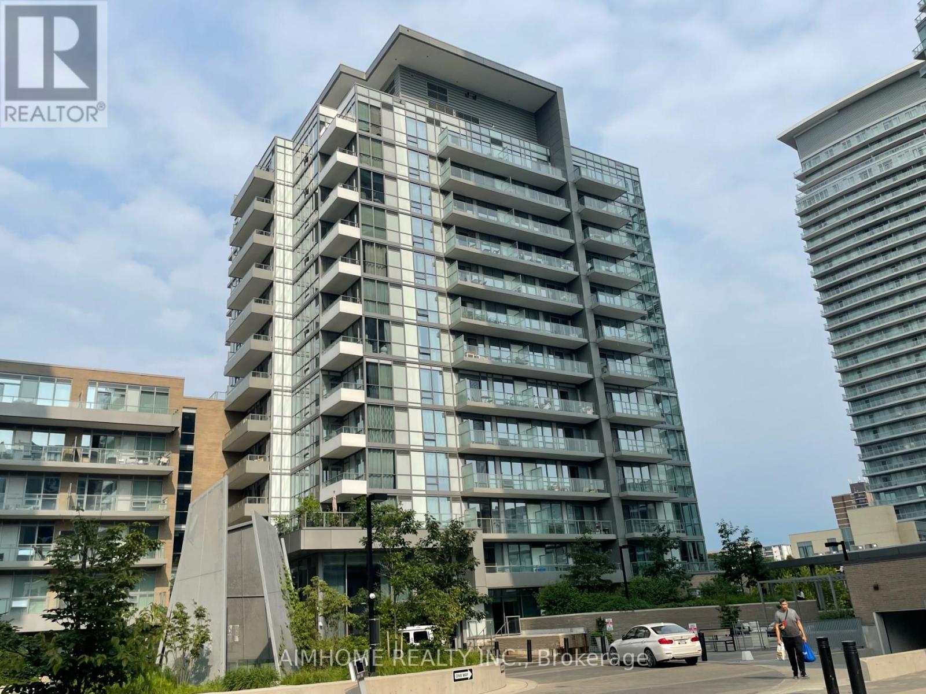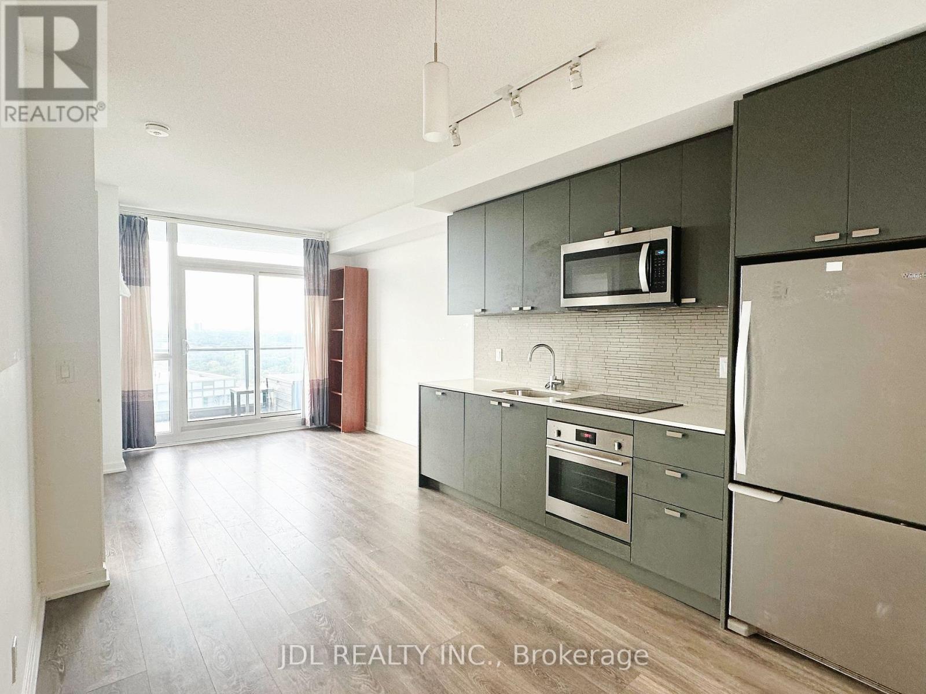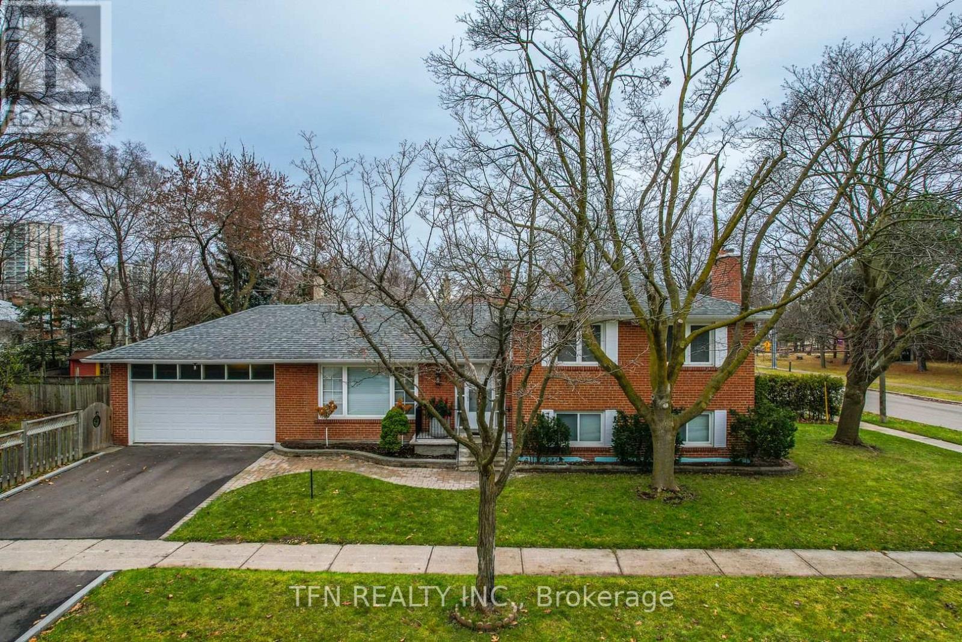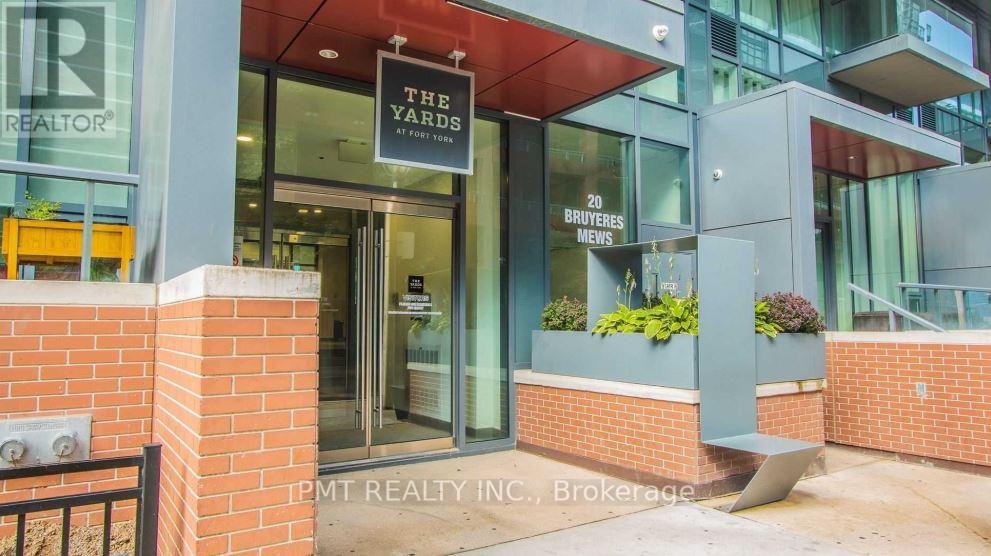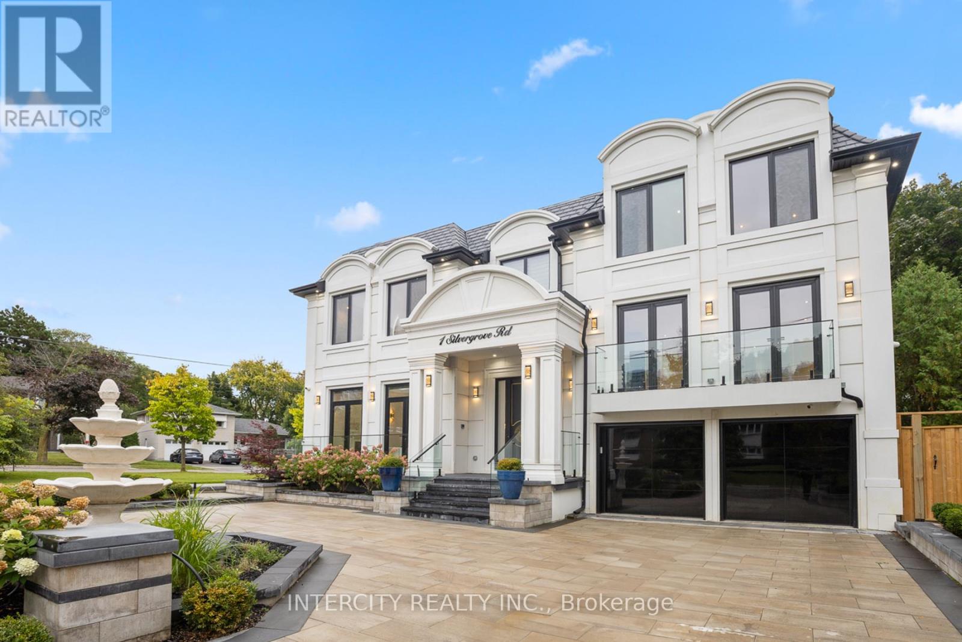1012 - 161 Roehampton Avenue
Toronto, Ontario
Discover urban sophistication in this rare corner 1+den unit featuring an expansive 621 square feet of thoughtfully designed living space in the heart of Yonge and Eglinton. The coveted southwest orientation delivers stunning, unobstructed city views while flooding the space with natural light throughout the day, with corner positioning ensuring privacy and enhanced views from multiple exposures. Positioned at Toronto's most vibrant midtown intersection, you're steps from Eglinton subway station and future LRT, with world-class shopping, dining, entertainment, and easy access to downtown and major highways. Indulge in resort-style amenities including 24-hour concierge service, rooftop outdoor pool with city views, fully equipped fitness center, spa facilities with jacuzzi, and high-speed Beanfield fibre internet ready. Perfect for discerning professionals seeking the ultimate in urban convenience and luxury living. (id:60365)
2701 - 300 Bloor Street E
Toronto, Ontario
Framed by the endless green canopy of the Rosedale Ravine, this residence commands one of the most coveted vantage points in Toronto. Spanning over 3,000 Sq.ft., it is designed with both elegance and ease in mind. Floor-to-ceiling windows flood the space with natural light, framing uninterrupted majestic views of the Ravine and beyond, while travertine and custom wood-accent walls add warmth and timeless sophistication. The thoughtful split-level layout strikes the perfect balance between connection and privacy, featuring expansive principal rooms, a cozy family room with fireplace, and a chefs kitchen appointed with a Wolf Gas Cooktop, StainlessSteel Appliances, Wine and Beverage Fridges, and a splendid Centre Island with integrated storage making meal prep effortless. A custom-designed servery enhances both everyday living and grand entertaining, while the surround-sound system and independent temperature control zones elevate comfort and convenience. New Hardwood Flooring throughout main living areas. The primary suite is a private retreat, with a sitting area and fireplace, a resort-worthy five-piece ensuite with jacuzzi, a walk-in closet with custom organizers, and a walkout to a private balcony. Two Parking Spaces with EV chargers, all-inclusive Maintenance Fees, and a walkable location in the heart of Toronto mere steps to Yorkville complete this exceptional offering. Residents also enjoy access to a saltwater pool, guest suites, and an impeccable 24/7concierge. (id:60365)
905 - 52 Forest Manor Road
Toronto, Ontario
A+++ Tenant Wanted, Great Location , 2B2B NE Corner unit , 9 Feet Ceiling, 745SF+ 80SFBalcony. Top To bottom Big Windows. Open Concept Balcony , Bright & Spacious. Step Ttc, Subway , Fairview Mall, New opening T&T Supermarket, Library ,Community Centre . School, Park. Easy Access Hwy401/404/Dvp . Very Convenience Location . Excellent Amenities With Party Room, Indoor Pool & Hot Tub, GYM, Guest Suite, Landscaped Country Yard With Bbq Area . 24Hr Concierge. (id:60365)
1505 - 56 Forest Manor Road
Toronto, Ontario
Spacious and Bright 1Br+den 2Ba Unit in North York at Don Mills & Sheppard, Den W/Sliding Door can be used as Second Bedroom. Open Concept with 9' Ceiling and Laminate Flooring Thru-Out. Large Balcony with Unobstructed West View of the City. Spacious Master Br with 4 Pc Ensuite. Modern Kitchen W/Quality Finishes and B/I Appliances. Prime Location, Minutes to Hwy 404/401/DVP, North York General Hospital. Walking distance to Fairview Mall, Community Centre, Subway, Grocery Stores, etc. Five Star Amenities including 24Hr Concierge, Fitness Room, Outdoor Patio, Party Room, Steam Room, Sauna. Lots of Visitor Parking. 1 Parking included! (id:60365)
Upper - 25 Karen Road
Toronto, Ontario
Upper Level for lease via front entrance. 1 Garage Spot & 1 Driveway spot included. Conveniently located in the Graydon Hall community, steps away from bus stop, easy access to 401 & 404/DVP. **EXTRAS** Listing Agent is related to the landlord. Tenant to be responsible for 60% of water, hydro and heat monthly cost. Window coverings included. (id:60365)
803 - 20 Bruyeres Mews
Toronto, Ontario
Welcome to The Yards at Fort York, 20 Bruyeres Mews! This bright and modern 1-bedroom, 1-bath suite features a spacious wraparound balcony and expansive windows that flood the home with natural light perfect for enjoying a good book while soaking up the sun. Nestled in the historic Fort York community, you'll be surrounded by lush green spaces and iconic cultural attractions like the Harbourfront Centre, Budweiser Stage, and the CNE. Everyday conveniences are just steps away, including TTC, Loblaws, Shoppers, LCBO, and more. Residents also enjoy access to premium amenities such as a fitness centre, sauna, media room, party room, and meeting spaces offering the best of urban living in a vibrant, connected neighbourhood. (id:60365)
1 Silvergrove Road
Toronto, Ontario
This stunning, newly built 6,000+ square foot home is the epitome of luxury and sophistication, boasting high-end finishes throughout. Nestled in the heart of a friendly and vibrant neighborhood, this exquisite residence offers both comfort and style. As you step inside, you'll be greeted by an open-concept layout featuring beautiful high ceilings from the main entrance, hardwood floors, and abundant natural light. The chef's kitchen is a culinary masterpiece, with contemporary finishes, a large island with a butler's pantry, and a spacious family room perfect for gatherings and relaxation. The living area flows seamlessly into the dining room, creating an inviting space for hosting guests or enjoying family meals. The beautifully landscaped, south-facing backyard includes an in-ground saltwater pool and a large deck ideal for summer barbecues and outdoor relaxation. The upper levels boast a private office on its own level and four bedrooms on the second floor. The luxurious primary suite offers a serene retreat with a seven-piece ensuite and a walk-in closet dressing room. Three additional bedrooms each have their own private ensuites, ensuring comfort and privacy for everyone. The lower level is an entertainer's dream, featuring a large rec room, a theatre, two guest suites, a sauna, and a gym. Additional features include a heated driveway, walkway, and porch, an elevator to all levels, high-end appliances, heated floors in all bathrooms, home automation, and so much more. Conveniently located minutes away from top-rated schools, shopping centers, parks, trails, golf courses, hospitals, and more, this home is a rare find in today's market. Don't miss your chance to make this incredible property your own! (id:60365)
4801 - 88 Scott Street
Toronto, Ontario
Available September 20 Move In! Newly painted and with updated flooring, this bright 1 Bedroom + Den at 88 Scott offers 9 ceilings and modern finishes. Enjoy luxury amenities: doorman, gym, indoor pool, rooftop deck/garden, party & meeting rooms, and guest suites. Steps to St. Lawrence Market, Berczy Park, Financial District, PATH, and King Subway. Walk Score 100 the perfect downtown lifestyle! **EXTRAS** Top Of The Line B/I Appliances: Liebherr Fridge Stove & Oven, Range Hood, Panasonic Microwave, F&P Dishwasher, Laundry, Water Filter, Light Fixture, Window Blinds, Excellent Amenities: Gym, Indoor Pool, Roof Top Party Rooms & Concierge (id:60365)
420 - 251 Jarvis Street
Toronto, Ontario
This elegant one-bedroom, one-bathroom suite is situated in the dynamic center of downtown Toronto. The property features a range of contemporary upgrades, including a sophisticated walk-in shower and impressive 9-foot ceilings, and laminate flooring. The open-concept layout encourages an abundance of natural light, fostering a warm and inviting ambiance with sleek stainless steel appliances, quartz counters and one storage locker for your convenience. Enjoy unobstructed west views from your private balcony, which serves as an ideal setting for both relaxation and entertaining.The location is exceptionally convenient, with proximity to Toronto Metropolitan University, the Eaton Centre, various subway stations, and medical facilities. Residents are afforded an outstanding selection of lifestyle amenities, which include 24/7 concierge services, a fully equipped fitness center, an outdoor swimming pool and Jacuzzi, guest suites for visitors, and impressive rooftop terraces. The party room and bar provide an elegant venue with views of the downtown skyline, making it ideal for hosting events or enjoying leisurely evenings. With direct access to public transit and numerous additional amenities, this condo exemplifies urban living at its finest. (id:60365)
6 - 823 Millwood Road
Toronto, Ontario
Prime South Leaside: 2-bedroom apartment with modern stainless steel appliances. Perfect for roommates or those that want a separate office space. Newly renovated unit with en-suite laundry! Located in one of the most affluent neighbourhoods in Toronto, with convenient access to shopping, parks, great schools, restaurants, transit. Leaside offers a harmonious blend of contemporary living and outdoor leisure, making it an ideal choice for those seeking a comfortable and convenient lifestyle. (id:60365)
4052 Saint James Avenue
Niagara Falls, Ontario
This Fully Updated 4+1 Bedroom, 2 Full Bathroom Home Offers Perfect Blend of Comfort, Convenience, and Modern Style. The HVAC System Has Been Completely Replaced, Ensuring Improved Airflow and Year-Round Climate Control. Brand-New Hardwood Flooring Throughout and A Fully Renovated Kitchen with New Cabinets, Countertops, And Stainless Brand-New Fridge, Stove and Dishwasher, Make This Home Move-In Ready. Washer(2024), Dryer(2024) Owned Hot Water Tank(2024), Furnace(2024), Air-Condition(2024).The Layout Includes Four Spacious Bedrooms Plus an Extra Bedroom in Basement, Ideal for A Home Office or Guest Suite. A Newly Paved Asphalt Driveway( 4 Parking Space). Newly Renovated Deep 1.5 Car Detached Garage with Big Yard. Located Just Minutes from The Highway Exit, Shopping Centers, And Excellent Schools, This Home Is Perfect for Families and Commuters Alike. Stylish, Functional, And Ideally Situated. Don't Miss This Opportunity! (id:60365)
708 - 10 Northtown Way
Toronto, Ontario
Tridel's Grand Triomphe Luxury Condo In The Heart Of North York. Closed Kitchen W/Granite Counter Tops. Fantastic Amenities: Gym, Indoor Pool, Sauna, Guest Suites, Mini Golf, Concierge. Immaculate Split 2 Bedroom Design. California Shutters Throughout!! Master Bedroom With Ensuite & W/I Closet, 2 Full 4Pic Bathroom. Engineered Hdwd Floors In Living/Dining Rooms, W/O To Balcony & More!. Location! Location! Very Convenient. (id:60365)


