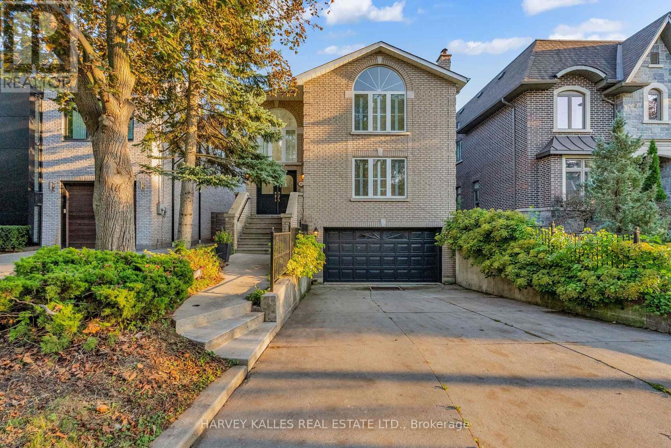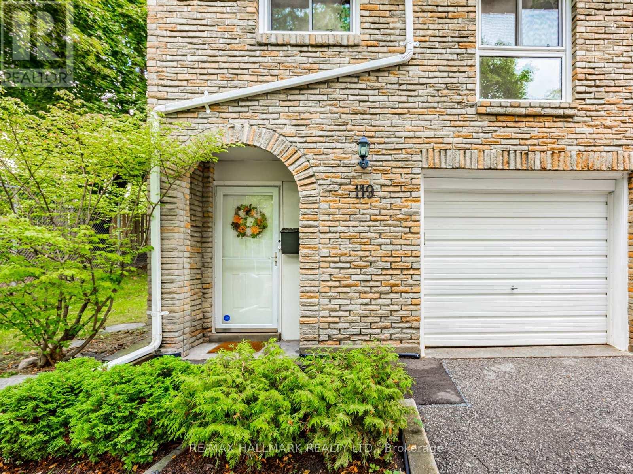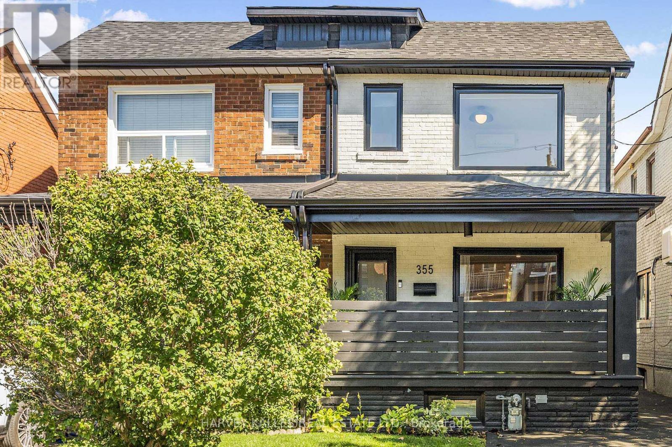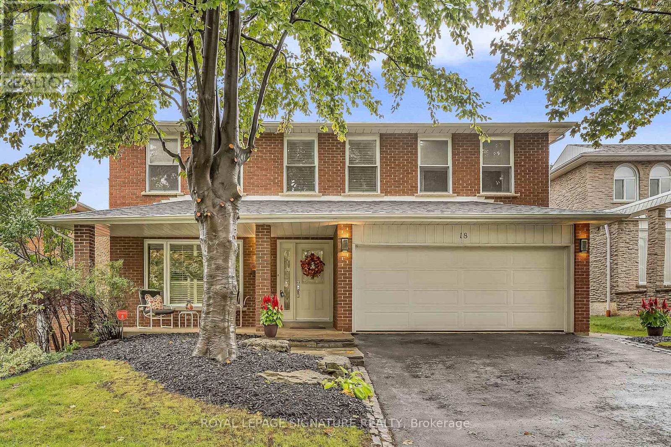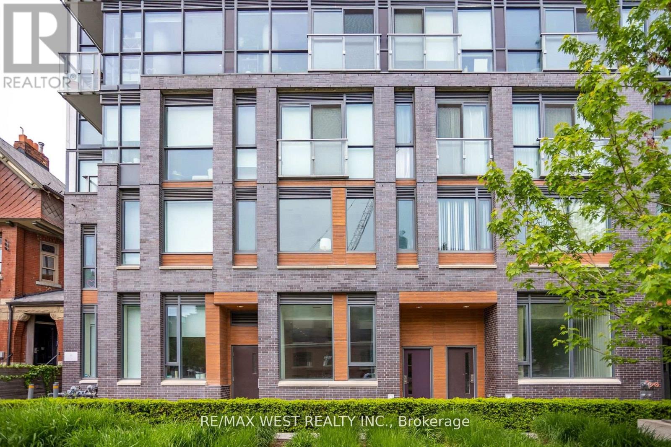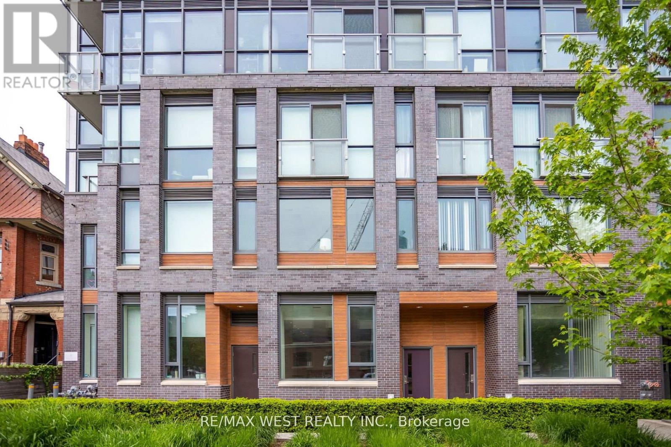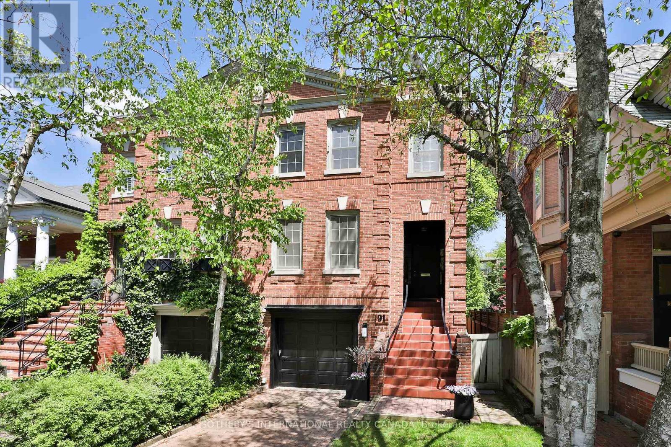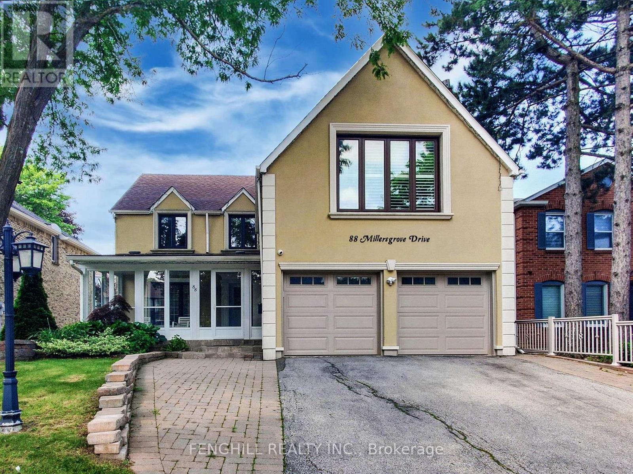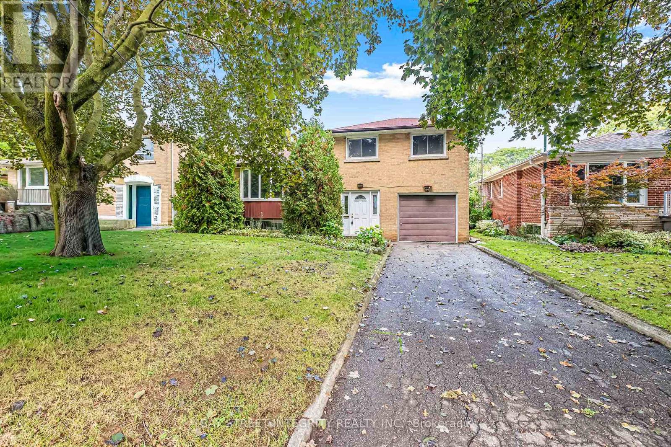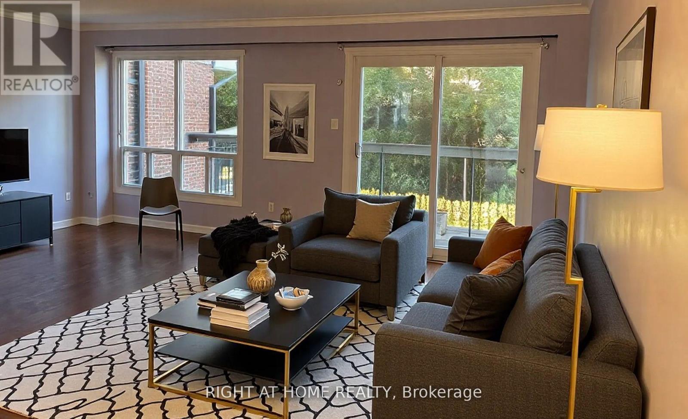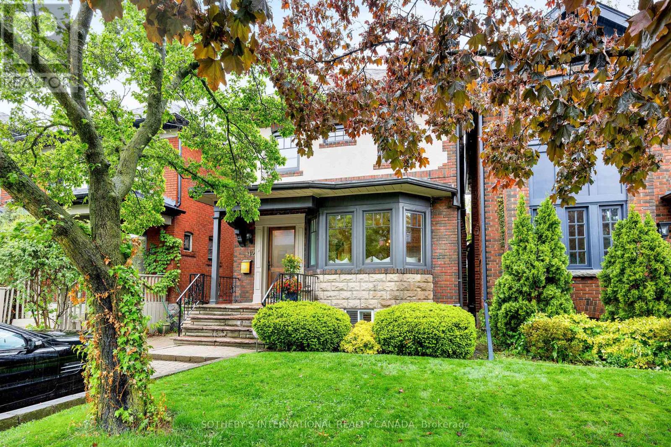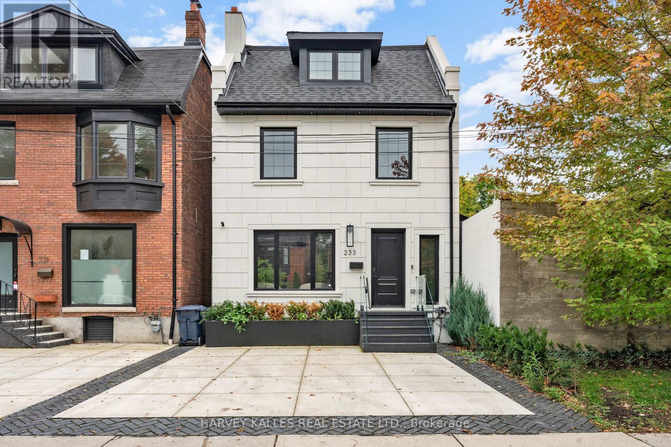51 Stuart Avenue
Toronto, Ontario
Live on a beautiful tree-lined, family-friendly street in the heart of West Lansing.This spacious 4-bedroom, 5-bathroom residence offers over 3,000 sq. ft. of total living space ready for you to make your own. Built with quality craftsmanship and an excellent layout, this home has great bones and flow, just waiting for your personal touch.A grand two-storey foyer with oak staircase opens to formal living and dining rooms, leading to a eat-in kitchen and adjoining family room with a cozy gas fireplace. Step outside to a deck and private, landscaped garden perfect for family gatherings and summer evenings.Upstairs, the oversized primary retreat features vaulted ceilings, a 6-piece ensuite, and walk-in closet. A second bedroom with its own ensuite, two additional bedrooms, and a full family bath complete the upper level.The versatile lower level includes a large recreation room, kitchen area, wood-burning fireplace, 3-piece bath, two cantinas, a walk-in safe, and direct yard access ideal for extended family or a nanny suite.Additional features include 200-amp service, three fireplaces, California shutters, a deep 2-car garage, and solid -inch oak floors.Perfectly located near parks, ravines, tennis courts, top-rated schools, restaurants, shopping, transit, and major highways. (id:60365)
119 Wild Briar Way
Toronto, Ontario
End-unit townhouse in Bayview Village with a stunning living room showcasing soaring high ceilings, oversized windows, and abundant natural light. Functional layout with dining overlooking the living room, three spacious bedrooms, and a private backyard. Roof replaced in 2023. Appliances (stove, fridge, dishwasher, washer/dryer) from 2020. Smart home features include Google thermostat, smart doorbell, smart water shut-off, and smart light switches. ** *Maintenance Fee covers roof, foundation, building insurance, water, Rogers cable TV, Rogers high-speed internet (1.5Gb), snow removal, and lawn care. Conveniently located minutes to Bayview Village Mall, subway/GO, Hwy 401/404/DVP, North York General, parks, and trails. (id:60365)
355 Atlas Avenue
Toronto, Ontario
A Transformation Like No Other. 355 Atlas Avenue Has Been Fully Gutted To The Studs And Redesigned With An Impeccable Eye For Space, Entertaining, Style And Functional Living. Nothing Has Been Overlooked. 3+1 Bedrooms, 2 Bathrooms, Chef's Kitchen, Incredible Basement With Walk-Out, Large Covered Porch With Outdoor TV and The Pièce De Résistance Is The Huge & Stunning 4-Season Converted Garage That Will Knock Your Socks Off. Open Permits Are Already In Place Should You Want To Create A Spectacular Garden Suite At Some Point Down The Road. This Truly Is a 10 Out Of 10 Home! (id:60365)
18 Mistflower Road
Toronto, Ontario
The original owner welcomes you to this wonderful executive family home in the prestigious Hillcrest Village neighbourhood. Designed for both comfort and entertaining, this home features a spacious kitchen that opens to the family room and overlooks the patio and in-ground pool, perfect for gatherings inside and out. Nestled on a quiet street, it offers the ideal balance of privacy and convenience. Upstairs, you'll find 4 spacious bedrooms and 2.5 baths + 1 roughed-in on lower level. The lower level is a teenagers retreat, featuring a games room, family room, office, and an abundance of storage. The perfect place to raise your children and enjoy for years to come! (id:60365)
Th02 - 508 Wellington Street W
Toronto, Ontario
Iconic Fashion District-Unique Boutique Building, On The Most Desirable Wellington St. W. Exceptional 2 Storey, Over 1500 Sq Ft., Commercial Live/Work Townhome. Generous Layout & Luxury Finishes At Every Turn. Direct Street Level Private Entrance & Convenient, 2nd Level Door To Building For Amenities & Elevator. Stroll To Vibrant King West For All Daily Errands & Entertainment. Walk, Biker & Riders Paradise. Live The Urban Entrepreneurial Dream Where Success Meets Stardom. On One Of The Widest Streets Near The New Well And King Toronto Development, Between Victorial Memorial Park & Clarence Square Park. (id:60365)
Th02 - 508 Wellington Street W
Toronto, Ontario
Iconic Fashion District-Unique Boutique Building, On The Most Desirable Wellington St. W. Exceptional 2 Storey, Over 1500 Sq Ft., Commercial Live/Work Townhome. Generous Layout & Luxury Finishes At Every Turn. Direct Street Level Private Entrance & Convenient, 2nd Level Door To Building For Amenities & Elevator. Endless Potential For A Wide Range Of Business Types. Stroll To Vibrant King West For All Daily Errands & Entertainment. Walk, Biker & Riders Paradise. Live And work The Urban Entrepreneurial Dream where success meets stardom. On One Of The Widest Streets Near The New Well And King Toronto Development, Between Victorial Memorial Park & Clarence Square Park. (id:60365)
91 Glen Road
Toronto, Ontario
Exuding timeless elegance, this South Rosedale townhome was designed by renowned custom homebuilder Joe Brennan. Nestled on a winding, tree-lined section of Glen Road with a long setback from the road to ensure privacy. With over 3,300 sq ft across three levels, this home offers a seamless layout with the opportunity to customize as needed. The main floor of this home is truly a 'wow' - oversize in scale with high ceilings and well-suited for entertaining. Featuring magnificent natural light cascading from multiple skylights, rich dark hardwood flooring and a wood-burning fireplace flanked by large picture windows overlooking the garden. The formal dining room comfortably seats eight to ten people and features beautiful panelling and a convenient servery leading to the thoughtfully-designed kitchen. On the second floor, the massive primary bedroom offers a bright and airy ensuite with skylight, and the spacious second bedroom has its own ensuite and a walk-in closet. Ample space on the second floor offers the possibility to reconfigure for three bedrooms. The above-grade ground level offers a family room / office with a gas fireplace, large picture windows and a walk-out to the garden. Truly an enviable location, access to Craigleigh Gardens park and Milkmans Lane trail is just around the corner for a peaceful retreat under the tree canopy. Toronto's finest private and public schools including Branksome Hall and Rosedale Jr Public School are nearby. Situated just steps to the bus stop and walking distance to both Rosedale and Castle Frank subway stations ensures that you are well connected to the city. Rare three-car parking with an integrated garage providing direct access to the home and a long private interlocking brick drive. This is a wonderful opportunity for discerning buyers seeking the lifestyle and tranquility of this coveted neighbourhood. (id:60365)
88 Millersgrove Drive
Toronto, Ontario
Your Dream House! Open Concept With High Ceiling For The First Floor. $$$upgrades!Rearranged The Circuit By German Technician In 2017, Roof Insulation 2017; Outdoor Camera 2018; Security Door, New Air Conditioner, Sun Room In 2020; New Heat System 2021, New Roof In 2022! Granite Counter Top, Walk- Out To Wooden Deck, Crown Moldings, Pot Lights, Large Master With Fireplace, 2 New Sunrooms, Sitting Area & On Suite(Jacuzzi, Double Sink, W/I Shower), Sep Entrance, Nanny Suite, Extra Bedroom In The Ground Floor. Minutes To Ttc, York University, Shopping Centre. Basement With Separate Entrance. (id:60365)
44 Bowerbank Drive
Toronto, Ontario
Welcome To 44 Bowerbank Drive, A Well-Maintained Detached Home In The Heart Of North York! Nestled On A Quiet Street Backing Onto Beautiful Silverview Park, This Spacious Side Split Offers Comfort, Versatility, And An Unbeatable Location. The Bright And Inviting Family Room Features A Cozy Fireplace And A Large Bay Window That Fills The Space With Natural Light. The Functional Kitchen Comes Equipped With All The Appliances You Need, And The Adjacent Dining Room Offers Flexibility To Be Used As A Home Office Or A Fifth Bedroom. On The 2nd Floor, You Will Find Three Generous Bedrooms, Each With Ample Closet Space, And A 4 Piece Bathroom. The Ground Floor Includes An Additional Bedroom And A 3 Piece Bathroom, Ideal For Guests Or Multigenerational Living. Step Outside To Enjoy A Large, Private Backyard And Access To Silverview Park, Your Own Green Oasis In The City. Prime Location! Just Minutes To Finch Station, Yonge Street, Highway 401, And Surrounded By Grocery Stores, Restaurants, Public Transit, Schools, Parks, And More. Dont Miss The Opportunity To Own A Solid Family Home In One Of North York's Most Desirable Neighborhoods! (id:60365)
104 Farm Greenway
Toronto, Ontario
Stunning family home in idyllic desired neighborhood. An exquisite three story home with large living spaces and bright and spacious kitchen to entertain from. Enjoy a warm and cozy day inside or lounge on the balcony or patio from walkout access from the living room and lower floor to the rear garden. Wonderful home or investment opportunity. Extra large master bedroom can be converted to make this a 4 bedroom home. Lots of visitor parking, close to amenities, Schools, Grocery, Parks & Playgrounds, Tennis & Basketball courts, Libraries, Fairview & Parkway Mall, 401, DVP, TTC. Unit has been virtually staged. (id:60365)
42 Mcnairn Avenue
Toronto, Ontario
Nestled on a quiet, tree-lined street in the heart of Lawrence Park North, this fully renovated detached home offers timeless elegance paired with modern comfort. Located in the coveted John Wanless school district, this 3+1 bedroom, 3-bath residence is perfectly suited for family living. The gourmet kitchen is a chef's delight, featuring granite countertops, a 6-burner Wolf gas range, built-in dishwasher, and a breakfast bar for casual dining. A custom bar with a wine fridge makes entertaining effortless. Multiple fireplaces bring warmth and character throughout the home. Flooded with natural light, the expansive family room opens to a professionally landscaped garden retreat with a custom deck, landscape lighting, and irrigation system ideal for outdoor entertaining. The luxurious primary suite includes a walk-through closet, spa-inspired ensuite, and the convenience of its own washer/dryer. A finished basement adds versatility with a bedroom, full bath, and flexible space for a nanny suite, guest room, or office. Enjoy the best of city living with Yonge St shops, cafés, and restaurants just steps away, plus quick access to top schools, transit, and Hwy 401. This is a rare opportunity to own a move-in ready gem in one of Torontos most prestigious neighbourhoods. (id:60365)
233 Macpherson Avenue
Toronto, Ontario
Step into this luxurious, renovated residence in the Republic of Rathnelly, a coveted residential enclave on the border of Yorkville and Summerhill. This home is uncompromising, offering family-functional interiors, a low-maintenance outdoor space with a cold plunge and sauna, and the best the city has to offer right at your doorstep. Light floods the house from every angle, and contrasting colours and materials create a striking first impression. On the main floor, you will find a powder room, a living room, large dining room, and a gorgeous over-sized kitchen with professional appliances and extensive storage space with views of the fully landscaped backyard. The outdoor space is low maintenance and thoughtfully laid out with a deck made for sun tanning, turf space for kids and pets to play and a cold plunge and sauna for the ultimate in rest and recovery. On the second floor, ideal for kids or guests, there are three bedrooms, including the perfect home office, two beautiful bathrooms and a convenient oversized laundry closet with a stacked washer/dryer and a sink. The third floor is the perfect owner's retreat with an oversized bedroom, walk-in closet, and hotel-inspired bathroom. A fully finished lower level with a recreation room, full bathroom and space roughed-in for an expansive laundry room completed the home. Live peacefully in this family-friendly enclave with parks, transit, and all the shops and restaurants Summerhill and Yorkville have to offer right at your doorstep. (id:60365)

