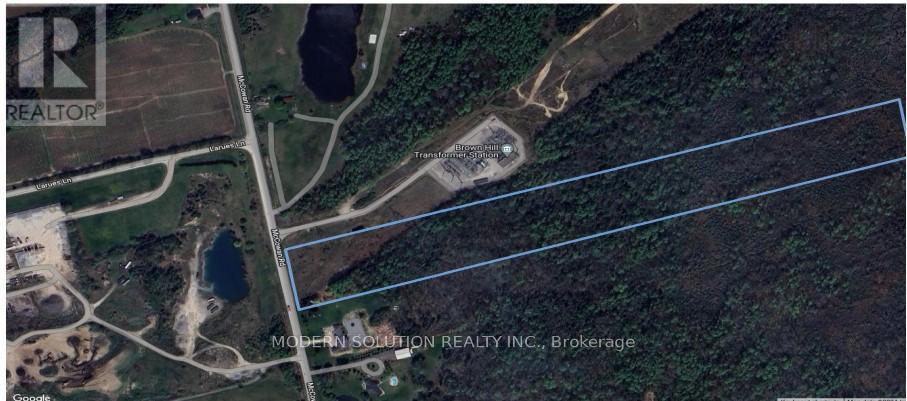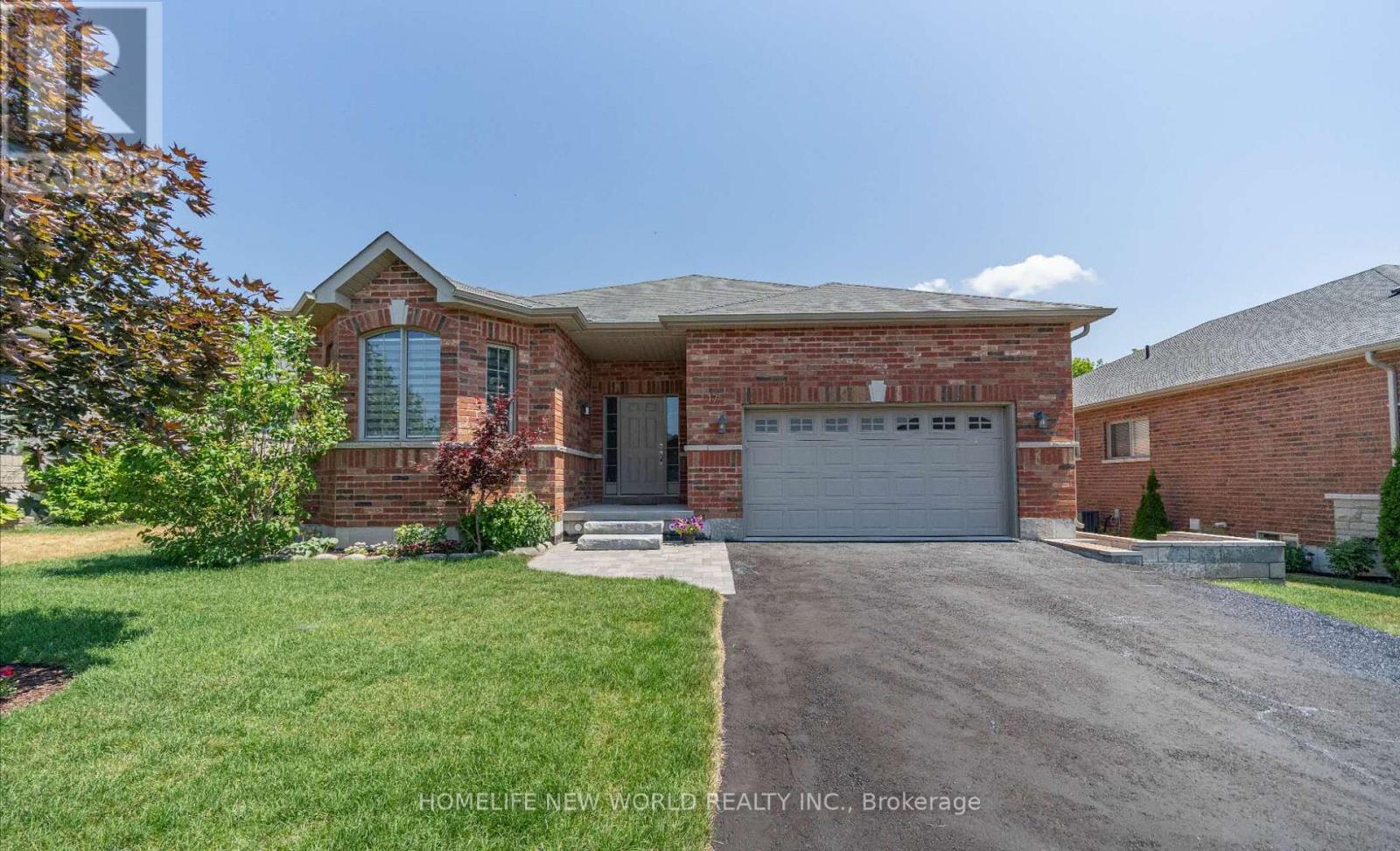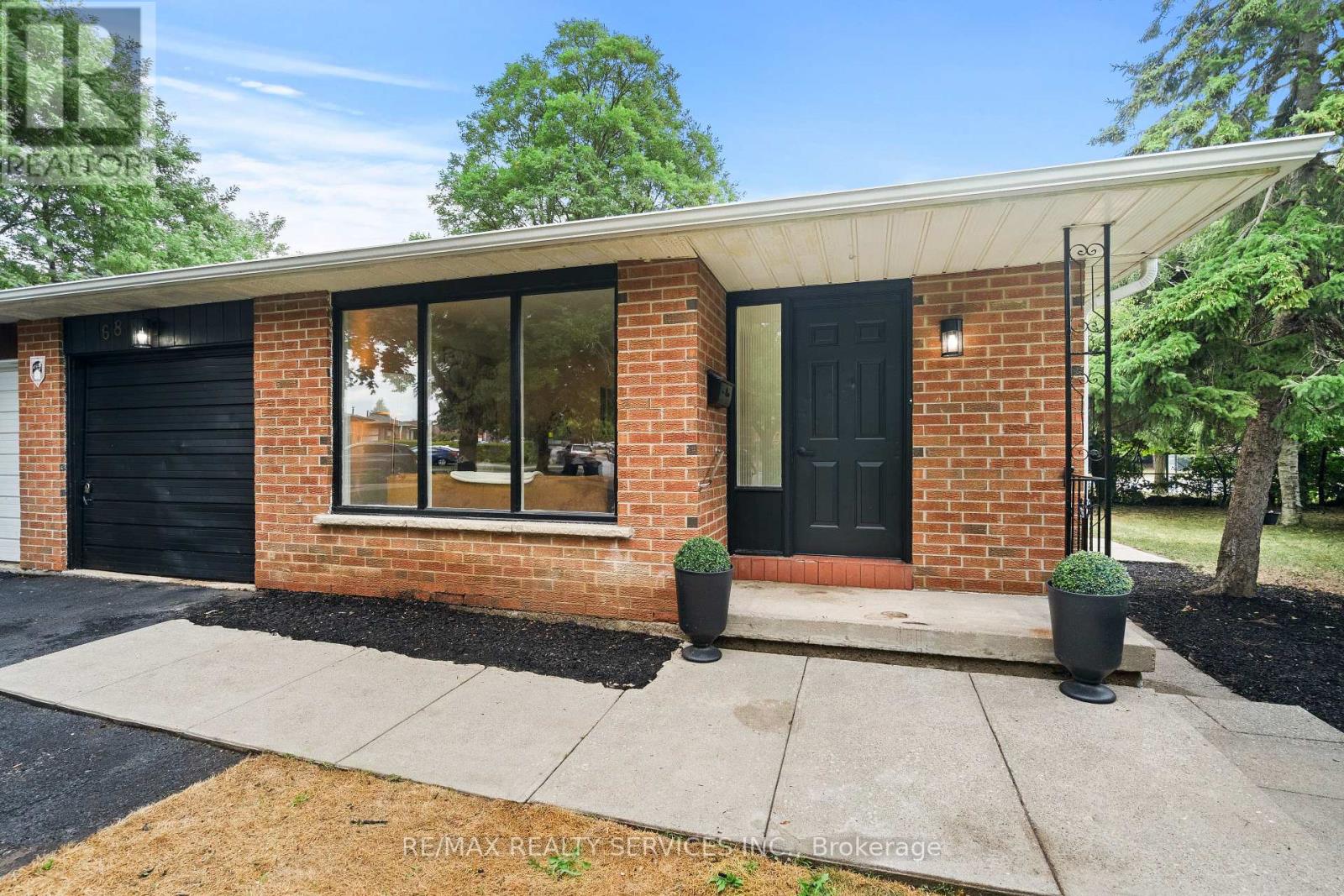Con 7 Pt Lot 3- Mccowan Rd
Georgina, Ontario
Great Opportunity. Approximately 20 Acres Just North Of Ravenshoe Side Road In Georgina-Ontario. Only Minutes To Hwy 404. >>Zoned Rural, Residential>>>North of 23059 McCowan Rd Georgina, ON L0E 1R0. (id:60365)
618 - 38 Simcoe Promenade
Markham, Ontario
Unit come w EV parking across elevator entrance!! Gallery Square LARGEST CORNER Unit 3 Bed, 2 Full Bath n 1 powder room. Featuring A Functional Open Concept Layout, The Large Den works Perfectly As A Home Office. The Kitchen Features Built-In Integrated Appliances, Quartz Counters, And An Amazing Breakfast Bar Perfect For Prepping Meals And Dining. A Spacious Primary Bedroom With 5-Piece Ensuite. This Suite Is Move-In Ready and Includes 1 Parking Space And 1 Locker. Experience The Convenience Of Residing In The Heart Of Downtown Markham, With Close Proximity To Cineplex, Whole Foods, Numerous Restaurants, And Top-Ranking Unionville Schools. Quick Access To Hwy 404 & 407, Unionville GO Station, Ymca, and supermarket CLOSEBY! (id:60365)
917 - 151 Dan Leckie Way
Toronto, Ontario
Bright, Large 1 Bed + Den Unit In The Cityplace Community. Den Can Be Used 2nd Bedroom.Large Windows In Living Room & Bedroom. Excellent Amenities. Walking Distance To Rogers Centre, Harbourfront Centre, CN Tower, Entertainment & Financial Districts, Chinatown & Kensington Market. Easy Access To Highways. (id:60365)
Ph3 - 105 George Street
Toronto, Ontario
Welcome To The Post House! This Is The One You Have Been Waiting For. This Ultra-Chic Corner Penthouse Unit in the heart of downtown Offers An Incredible Open Concept Layout with no wasted space and tons of natural sunlight. Soaring 10 ft ceilings with floor to ceiling windows throughout.Soaring 10 Ceilings, Hardwood Flooring Throughout, and a beautiful 150 square foot balcony. Modern Kitchen with stainless steel appliances, large living and dining space, and ample storage space throughout. The Primary bedroom features a walk in closet and 3 piece ensuite. Underground parking space and storage locker are both included! Walk out the front door and St Lawrence Market is just down the road, 10 minute walk to Financial District and steps to George Brown College, Lake Ontario, The Distillery, Eaton Centre, CN Tower, Scotiabank Arena, as well as Shopping, Restaurants, Cafes and Parks. Easy access to the DVP and Gardiner. 99 Walk Score, 100 Transit Score with 24 hours Streetcar. Very well managed building with amazing amenities such as Gym, Sauna, Party Room, BBQ Terrace, Games Room, Guest Suites and Visitor Parking! (id:60365)
Th12 - 55 Nicholas Avenue
Toronto, Ontario
this 3-year old 3-bedroom + den, 3-bathroom townhouse (1,695 sqft) offers modern living with sustainable design. Featuring a bright open-concept kitchen with quartz countertops, a large island and premium appliances, spacious living and dining areas with oversized windows, and a primary suite with walk-in closet and ensuite, this home is perfect for families or professionals. Enjoy two private outdoor spaces a ground floor patio (170 sqft) and a rooftop terrace (254 sqft) ideal for BBQs, entertaining, or relaxing with city views. Conveniently located near TTC subway, shops, cafes, schools, and parks, this move-in ready home combines urban convenience with comfort and privacyPerfectly Located With Easy Access To Downtown Toronto And The DVP & Gardener Express Way etc. (id:60365)
1011 - 50 Dunfield Avenue
Toronto, Ontario
Luxurious One Year New Plaza Condo in Unbeatable Mid Town Location!!! Steps to Subway, TTC, LRT, Restaurants, Shoppings and Much More. Two Separate Bedrooms & Two Full Washrooms with Large Windows. Excellent Layout with Open Concept, Chic & Modern Design, Beautiful Light Color Laminate Flooring Through Out, Large Size Washrooms, Flawless East Facing Unit with One Parking & One Locker. 24Hr Concierge, Gym, Yoga room, Outdoor Pool, Hot Tub, Sauna Room, Movie Theatre, Party Room, Outdoor Terrace, and so on. (id:60365)
1512 - 155 Beecroft Road
Toronto, Ontario
Great Condo Building In Great Location, One Bedroom Plus Den, Underground Parking And Locker. *** Direct Underground Access To Young Subway ***, Exercise Room, Indoor Pool, 24 Hr Concierge, Party Room, Visitor Parking, Meeting / Function Room, Pet Restrictions, Sauna, Guest Suites, Parking, Locker (id:60365)
17 Old Trafford Drive
Trent Hills, Ontario
The bungalow W/o sidewalk is situated on a beautifully landscaped lot that backs onto grassy pastures with expansive views from the patio. Walking distance to all amenities such as shops, grocery stores, restaurants, cafes, fitness centers, schools, library. Great recreational activities such as fishing, boating, or just relaxing by the water. Marinas, Beaches, Golf clubs, trails to choose from nearby. The maintained home with solid brick walls walks out to a huge deck for outdoor dining and/or relaxing by the gas fireplace. The interior has numerous upgrades, an open concept 9 Cathedral ceiling, dining area, and High-quality kitchen --Samsung Appliances W/ an Induction oven and FOTILE hoods with granite countertops. The Maple Hardwood Floor also features a large Master Bedroom and Ensuite, 2nd & 3rd Bedrooms and 4-piece bathroom w/toilet, laundry. Walkout basement with access to patio (all framing & painting finished) is designed to let you enjoy a tranquil connection with nature. Side Stone Steps to Back Block floor & BBQ gas line outside,Big Deck-Vinyl flooring W/Glass Railing + Brick Concrete columns. Drainage Collection System for Enjoying the View Anytime (id:60365)
55 Young Street
Hamilton, Ontario
Attention investors!! LEGAL TRIPLEX with COMMERCIAL in Hamiltons booming Corktown neighbourhood. Fully city-approved with three self-contained, separately metered units. Ideal for investors or end-users seeking cash flow with peace of mind. One long-term tenant in place; two vacant units ready for market rents. Strong unit mix: main floor 1-bedroom, also zoned for various retail uses including retail, office, and more, second-floor 2-bedroom, and third-floor 1-bedroom - each with its own furnace and HWT. Tenants to pay their own utilities, keeping operating costs low. Major capital upgrades already completed: new roof (2024), updated plumbing and electrical, and a steel fire escape for fire code compliance. A turn-key, low-maintenance asset in one of Hamiltons most walkable and vibrant neighbourhoods. Just a 4-minute walk to the Hamilton GO Centre, 6-minute walk to St. Josephs Hospital, and steps to restaurants, pubs, amenities, and transit. ~10-minute walk to Downtown. A top-tier rental location, perfect for commuters, healthcare professionals, and tenants who want everything outside their front door. (id:60365)
1403 Glen Rutley Circle
Mississauga, Ontario
Well-Maintained 4+1 Bdrm Backsplit 4 Level Home W/Huge Sunny Paradise Backyard! Freshly Painted Throughout; Recently Updated Appliances Including Washer/Dryer, Fridge, Stove and Dishwasher; Spacious, Open-Concept Liv Rm/Din Rm/Eat In Kitchen; Sunken Family Room With W/O To Landscaped Garden; Gleaming Hardwood Floor Throughout; Quiet Family-Oriented Neighborhood; Great School Area; Huge Lot W/ Mature Trees: Perfect Home For Kids To Play & Adults To Entertain! Easy Access To Ttc , Schools, Parks, Shopping, Community Centre & Major Routes. (id:60365)
68 Montjoy Crescent
Brampton, Ontario
**ONLY ATTACHED BY GARAGE** Welcome to 68 Montjoy, a charming Link bungalow on a rare 120 ft deep pie-shaped lot in Bramptons coveted M Section. Featuring 3 spacious bedrooms upstairs and another 3 bedrooms in the legal basement, this home is perfect for first-time home buyers, upsizers, or investors, offering comfort, convenience, and excellent income potential. The bright formal living room is filled with natural light and overlooks the spacious front yard, while the freshly painted interior is accented with new light fixtures. The updated kitchen boasts quartz countertops, an undermount sink, newer cabinets and ample storage. The legal basement apartment with a separate entrance features its own cozy living room with fireplace, full kitchen, bathroom, and laundry ideal for extended family or generating rental income. Outdoors, enjoy a huge backyard with no houses behind, perfect for summer relaxation and entertaining. With two sets of laundry, no sidewalk, and a prime location just minutes from Bramalea City Centre, Brampton Civic Hospital, Chinguacousy Park, Professors Lake, top schools, public transit, shopping, dining, and easy access to 410/401/407, this home is a rare opportunity in one of Brampton's most sought-after communities. (id:60365)
301 - 1810 Walker's Line
Burlington, Ontario
Large 2 bedroom, 2 bathroom unit on 3rd floor of quiet low rise building. Centrally located closed to transit, highways, shopping, parks and more. Laundry ensuite, 1 parking spot, and 1 locker included. Utilities are included. Rental Application, Letter of Employment, References, Credit Score all required. First/Last Months Rent. (id:60365)













