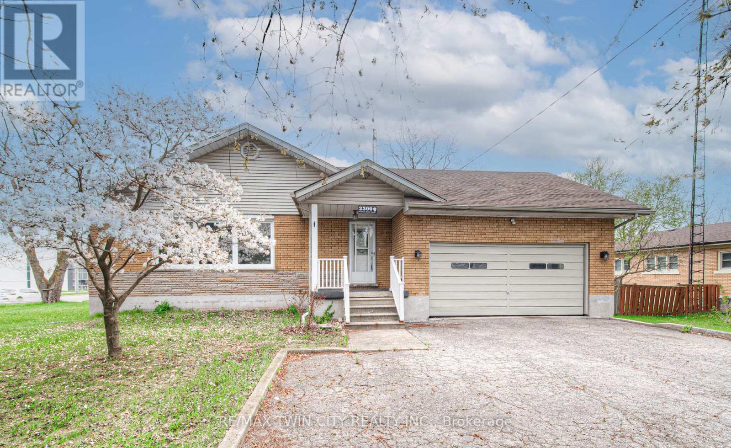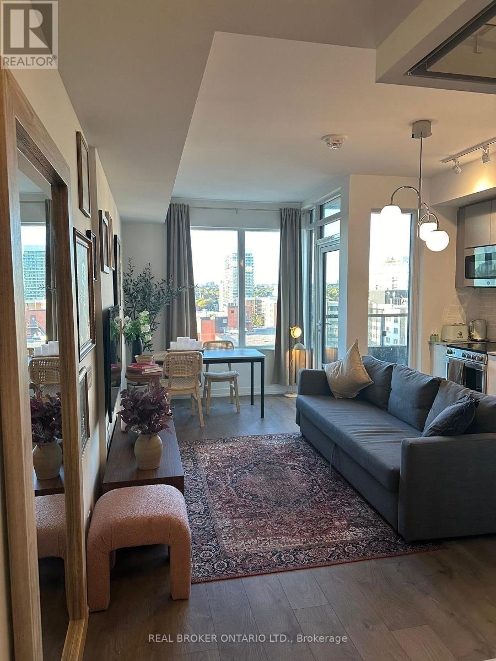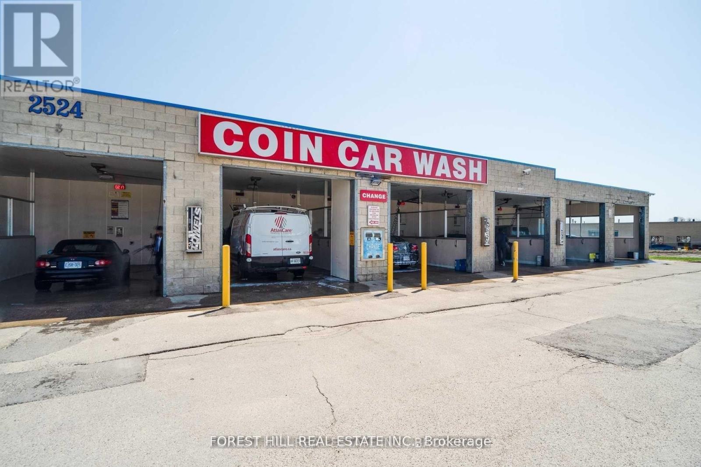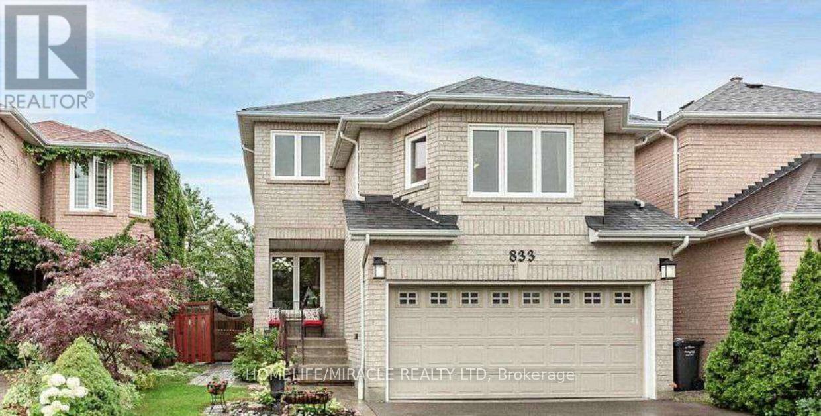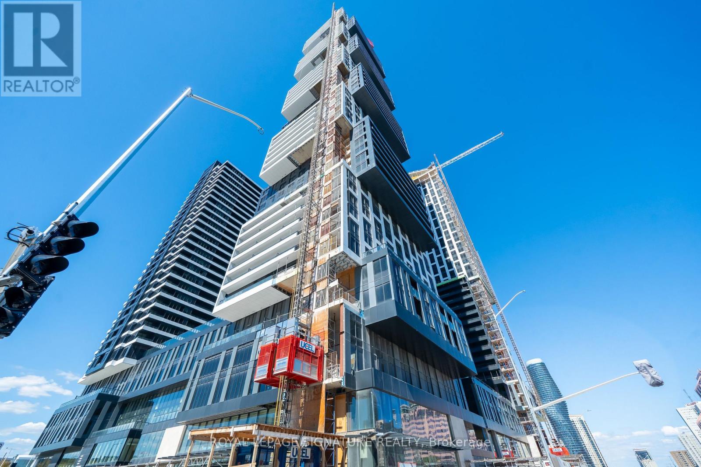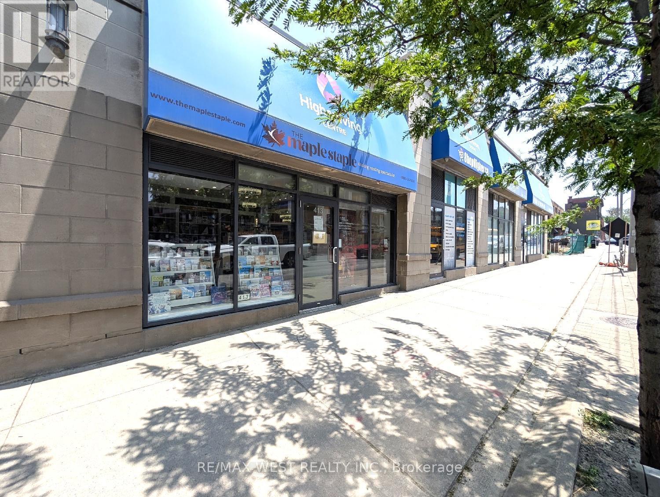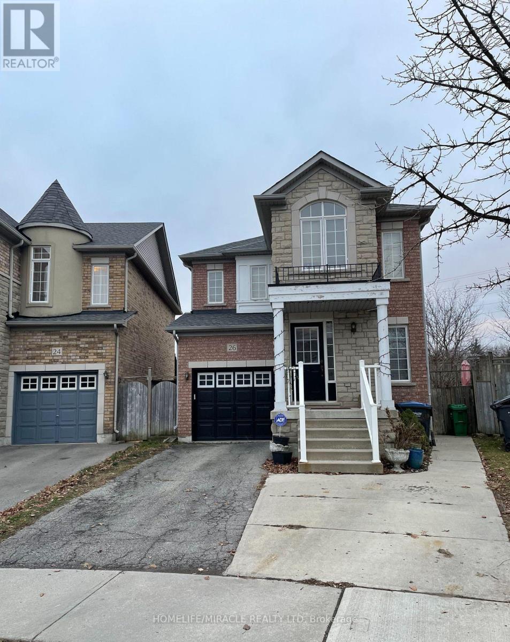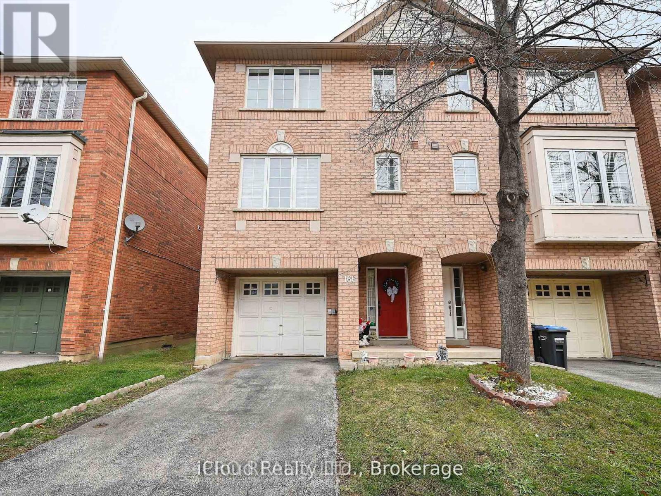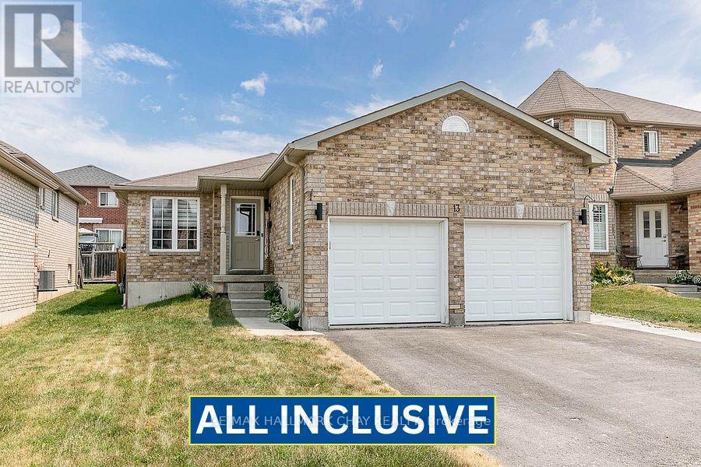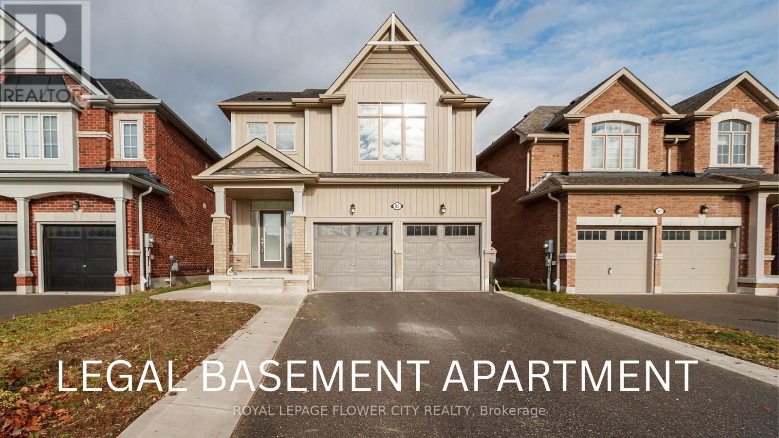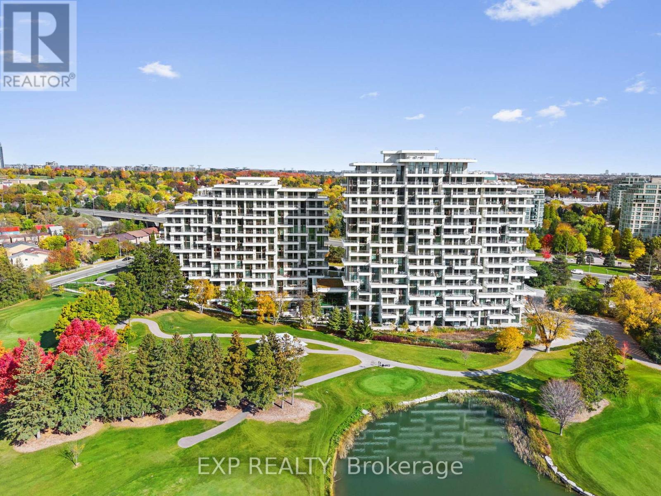159 Rea Drive
Centre Wellington, Ontario
Your Dream Home Awaits!!!Stunning Freehold Never lived Detached Home in Storybrook Sub-division. Welcome to this exceptional detached house, Offering a spacious and thoughtfully designed floor plan, this home features 5 bedrooms, 3.5 bathrooms, and parking for 4 cars. Step inside to find bright, open-concept living spaces filled with natural light thanks to large windows and neutral finishes. The main level boasts a separate living room, family room, and a versatile library/home office which can easily be converted into a main-floor bedroom to suit your needs. The Modern kitchen is both functional and stylish, complete with a large upgraded island, breakfast bar, and an adjacent breakfast area perfect for family meals or entertaining guests. The great room provides a cozy yet elegant space to unwind or host gatherings. Upstairs, the luxurious primary suite offers his and hers walk-in closets and a spa-inspired 5-piece ensuite. Four additional spacious bedrooms, a 3-piece shared bathroom, and a convenient second-floor laundry room complete the upper level. The unfinished basement provides a blank canvas for your personal touch ideal for a home gym, media room, or extra living space. Only 5 minutes to FreshCo and local amenities, a 5 minute walk to the brand-new public school, and about 45 minutes to the GTA. EV Charger is installed in Garage. (id:60365)
2300 Fountain Street N
Cambridge, Ontario
INCREDIBLE LOCATION. DUPLEX POTENTIAL - SEPERATE ENTRANCE ALREADY HERE. 118 ft X 150 ft LOT. 2 DRIVEWAYS. Plenty of room for your boats, trailers and toys. Endless potential in this spacious 2-bedroom with potential for 5, 3-bathroom home located in the heart of Cambridge! Situated on a large lot with separate driveways and parking for up to 6 vehicles, this property offers incredible duplex potential with a fully separate basement apartment. Both units offer their own kitchen space, living rooms and laundry! The main level offers 3 bedrooms and 2 bathrooms, the living space offers a gas fireplace. The basement unit offers a large living space, 2 bathrooms, a den, and large rec room, which can easily be converted into 3 bedrooms. Whether you're looking for a multi-generational living setup or an investment opportunity, this home has it all. The large back space can be used for a workshop for the every day handyman. The large backyard spaces offer potential for kids play areas, sheds and more! Centrally located with easy access to Highway 401 and Highway 8, and just minutes from Kitchener, Waterloo, and Guelph. Recent updates include a new roof (2020). Don't miss this versatile and well-located property! (id:60365)
820 - 270 Dufferin Street
Toronto, Ontario
FULLY FURNISHED HOME in One of Toronto's Most Sought-after Neighbourhoods. Stylish Modern Design Meets Urban Convenience. Perched on the 8th floor, this suite offers a bright, open-concept living space with floor-to-ceiling windows, premium finishes, and a private balcony. The kitchen features sleek built-in appliances and contemporary design, while the spacious bedroom provides ample storage and a calming retreat. Unmatched Amenities and Location. Residents enjoy a state-of-the-art fitness centre, rooftop terrace with BBQs and lounge areas, co-working spaces, a party room, and 24-hour concierge service. Located at King Street West and Dufferin, you are just steps from TTC, Liberty Village, Queen West, and minutes from Toronto's downtown core. Surrounded by trendy cafes, shops, and parks, this address offers the perfect harmony of lifestyle and accessibility. (id:60365)
2524 Royal Windsor Drive
Oakville, Ontario
Triple Income Property On High-Traffic Lot (.86 Acre) On The Corner of Winston Churchill Blvd And Royal Windsor Drive In The Heart of Oakville. 8-Bay Coin-Operated (Self-Running) Car Wash With Two Additional Sources of Income, Including Food Truck Rental Income And Solar Panels On Roof. Close to Residential Area, Lake And QEW. Offers Welcome Any Time - Financial Documents Available Upon Request. Allow 72 Hour Irrevocable. Extra Large Bays Made For Easy Washing. Includes Fully Landscaped Lot With Sprinkler Systems. Buyer to Verify Zoning And All Dimensions. Includes All Fixtures And Equipment For Car Wash, Including Boilers, Furnace For Floor Heating, All Pumps, Change Machine, Vending Machines, Vacuums (6), 1 Shampoo And Spot Remover Machine, 1 Air-Compressor for Tires, Bay Equipment Including Guns, Brushes, Hoses And Coin Dispensers. No VTB. (id:60365)
Upper - 833 Mays Crescent
Mississauga, Ontario
Absolutely Gorgeous Detached Home Available For Lease With 3 Bed And 3 Washrooms In Prime Heartland Area Of Mississauga And In The High Demand St. Marcellinus School District, which stresses academic excellence and athletic prowess. Hardwood Floor throughout the house, Kitchen With Breakfast Area, Huge Family Room in between. Lots of Upgrades, Garage Entrance To The Home. Close To All Amenities, Highways (401,407,403), Shopping, Bus routes etc. (id:60365)
2606 - 4015 The Exchange
Mississauga, Ontario
Welcome to EX1, in the heart of downtown Mississauga, steps to Square One! This beautiful brand new 1 bedroom unit includes a bright open concept layout with beautiful luxurious modern finishes. Enjoy unbeatable proximity to Square One Shopping Centre, Celebration Square, top-tier restaurants, and a wide array of retail options. Commuting is a breeze with easy access to the City Centre Transit Terminal, Mi Way, and GO Transit. Sheridan Colleges Hazel McCallion Campus is just a short walk away, and the University of Toronto Mississauga is easily accessible by bus. Easy access to HWY 403. (id:60365)
413 Keele Street
Toronto, Ontario
Prime retail opportunity in the heart of The Junction - This outstanding street-level retail space is available for lease at the base of two condo towers with over 300 residential units directly above. The area is experiencing further growth, with a brand-new condominium development now under construction directly across the street, and another just beginning immediately to the south, bringing more foot traffic to the area. The unit features tall ceilings, hardwood floors, high-end finishes, and prominent frontage on Keele Street - a high-visibility corridor with steady pedestrian and vehicle exposure. This beautifully finished commercial unit is ideal for a variety of service-based businesses including a hair salon, barber shop, or other professional services. It is also well-suited for retail, medical, and office uses. Strategically located just steps from Dundas and Keele, in the core of The Junction - one of Toronto's most dynamic and sought-after neighbourhoods. The Junction is a thriving destination, known for its character, energy, and strong sense of community, and lined with popular restaurants, pubs, and boutique shops. The area attracts both residents and visitors, creating an ideal setting for a business to grow. TMI and HST are in addition to the base rent. All utilities except for water are included in the TMI. (id:60365)
26 Penbridge Circle
Brampton, Ontario
Don't miss this rare opportunity to own a bright and sunny detached home situated on a beautiful ravine lot backing onto Chinguacousy Rd. Main Features:3 Spacious Bedrooms in the main unit1-Bedroom Basement Apartment with Den and Separate Entrance ideal for rental income (no warranty on the current legal status)Garage Access with additional entrance through the garage Huge Backyard with a beautiful deck and large shed Spacious Laundry Area and plenty of storage Prime Location: Walking distance to schools, shopping plaza, and public transit Just 5 minutes to Mount Pleasant GO Station Quiet and family-friendly neighborhood (id:60365)
166 - 80 Acorn Place
Mississauga, Ontario
End Unit, almost like a semi-detached, condo-townhouse in highly desirable, prestigious and family friendly neighbourhood of Mississauga. 3 bedroom, 3 bath with a beautiful open concept layout and walk-out basement. Very low condo fees. Unbeatable location within minutes from schools, parks, Square One, Frank McKechnie CC, Cooksville Go and Mi-way terminal. Additional access to the complex through Hurontario St. Mins from the new LRT and a short distance to Pearson Airport, the location is extremely well connected. With no neighbours at the back, a lush green backyard view, kids play area steps away from the complex, and Huron park at a walking distance, the property is ideal for families. The finished walkout basement can easily be used as a home office space or a recreation room, or even a fourth bedroom with a convenient walk-out to the backyard. Ample sunlight and the fresh-feel of the property makes it a dream home - this property has everything that you need! Brand New Shingles. (id:60365)
Lower - 13 Michelle Drive
Barrie, Ontario
ALL INCLUSIVE 2 Bedroom Apartment!! Fully Renovated!! Nestled In A Quiet Family Friendly Neighbourhood. Spacious & Bright Living Experience Expanding 1300 Sq,Ft. Open Flowing Concept With Tons Of Natural Light! Above Grade Windows Throughout. Upgraded Bathroom Features Newly Tiled Shower & Floors, Updated Stylish Kitchen With quartz Countertops. New Floors, Trim & Pot Lights Throughout. Complete Separate Entrance With Newly Landscaped Entryway. Separate In Suite Laundry. 1 Car Parking. Immediate Occupancy. (id:60365)
95 Tracey Lane
Collingwood, Ontario
Gorgeous Must-See Detached Home - Perfect for First-Time Buyers & Investors! Welcome to this beautiful 3-bedroom, 3-washroom detached home located in one of Collingwood's most desirable neighbourhoods. Featuring an inviting open-concept layout with a separate family room and dining area, this home offers the perfect blend of comfort and functionality. The bright, modern kitchen features a spacious eat-in breakfast area with a walkout to the backyard, ideal for family gatherings and entertaining. Upstairs, the primary bedroom features a walk-in closet and a luxurious ensuite with double sinks, along with the added convenience of an upper-level laundry. This property also includes (Mortgage Helper)a legal 2-bedroom 1 Washroom basement apartment with a separate entrance and laundry room, providing an excellent opportunity for rental income or multi-generational living. Located just minutes from Downtown Collingwood, Cranberry and Blue Mountain Golf Courses, and Collingwood Harbour, this home puts recreation, dining, and amenities at your doorstep. (id:60365)
301 - 397 Royal Orchard Boulevard
Markham, Ontario
Welcome to Royal Bayview, Tridel's signature luxury residence in the heart of Thornhill. This stunning 2-bedroom, 2-bathroom suite offers 1,073 sq ft of refined living with soaring 10 ft ceilings and thoughtfully upgraded finishes throughout. Adjacent to the prestigious Ladies' Golf Club of Toronto, this home combines luxury, nature, and convenience in one of the GTA's most sought-after neighbourhoods.The suite features a split-bedroom layout and full-height, floor-to-ceiling windows that flood the space with natural light. The gourmet kitchen is beautifully upgraded with premium cabinetry, an extended pantry cabinet, and integrated Miele stainless steel appliances, including a Wi-Fi-enabled built-in speed oven, built-in fridge, stove, range hood, and dishwasher. Both bathrooms are upgraded, with the second bathroom offering a modern black vanity and sliding glass door for the bathtub.All closets are equipped with floor-to-ceiling custom built-in organizers, maximizing storage and functionality. Upgraded pot lights add warmth and elegance, while electric auto blinds provide comfort and privacy with a touch of a button. An added master switch allows you to conveniently power off all the lights in the unit from a single control point-an energy-efficient and smart home upgrade.Royal Bayview offers world-class amenities, including a 24-hour concierge, indoor pool, whirlpool, sauna, fitness centre, golf simulator, party room with outdoor terrace, and beautifully designed common spaces.Located just minutes from Bayview, Highway 7, 407, Richmond Hill Centre and Langstaff GO Station, with nearby parks, trails, shopping, and dining.Includes 1 parking space and 1 locker.Experience luxury living with nature at your doorstep at Royal Bayview. Property Tax to be assessed. (id:60365)


