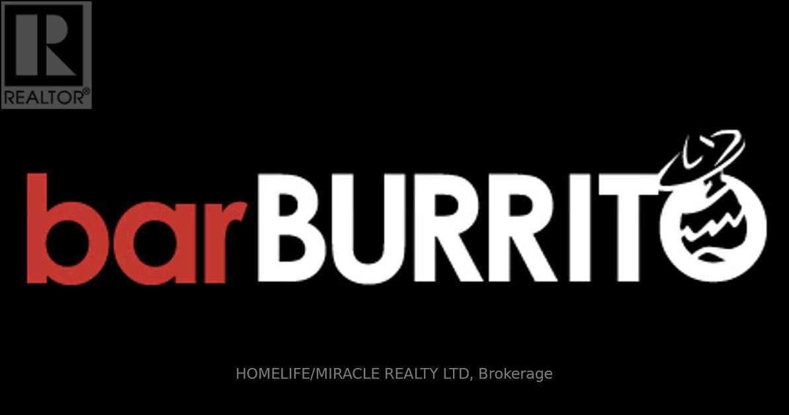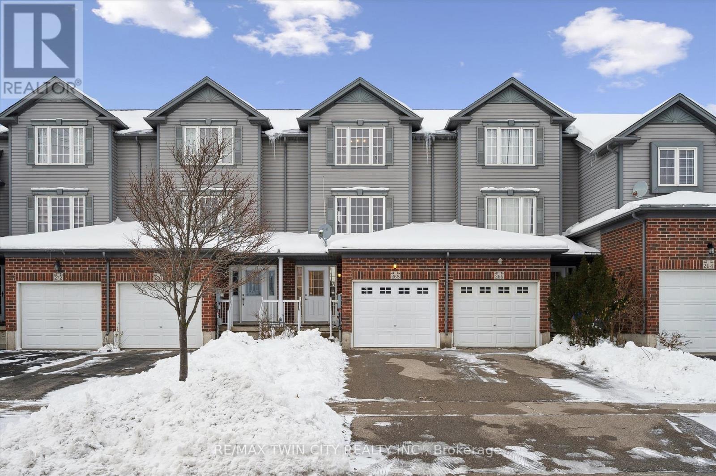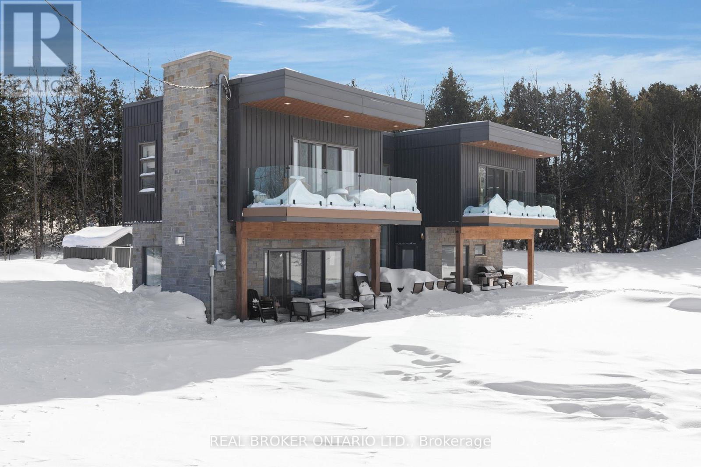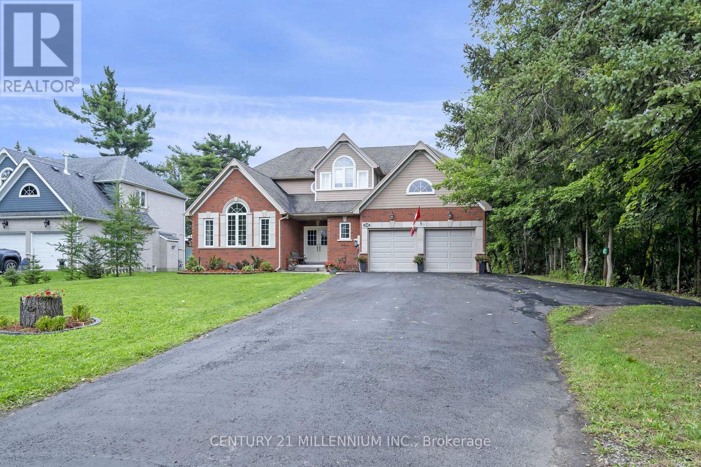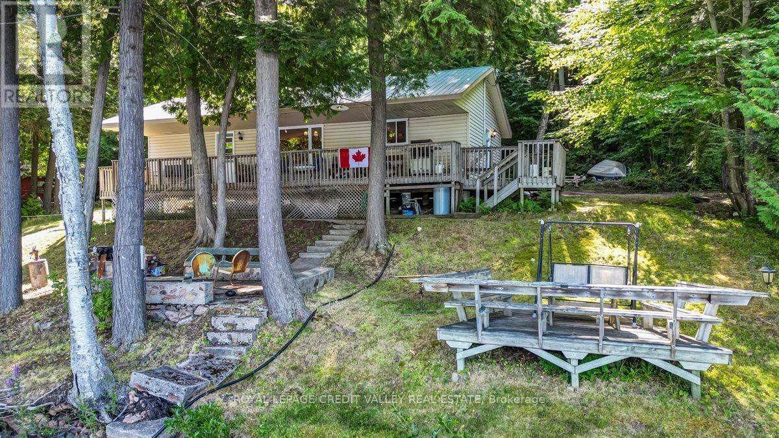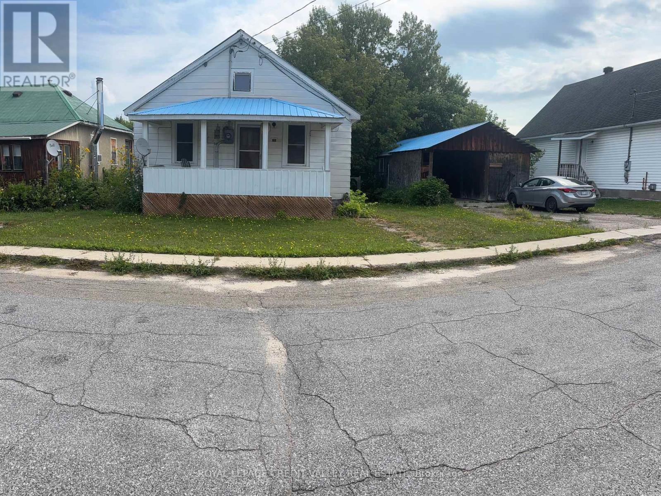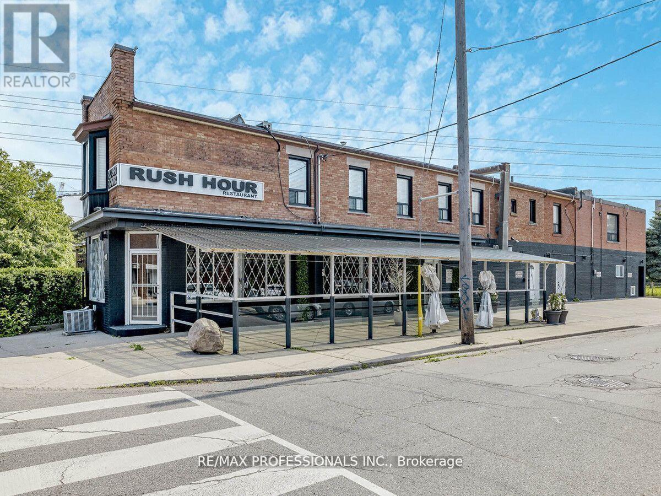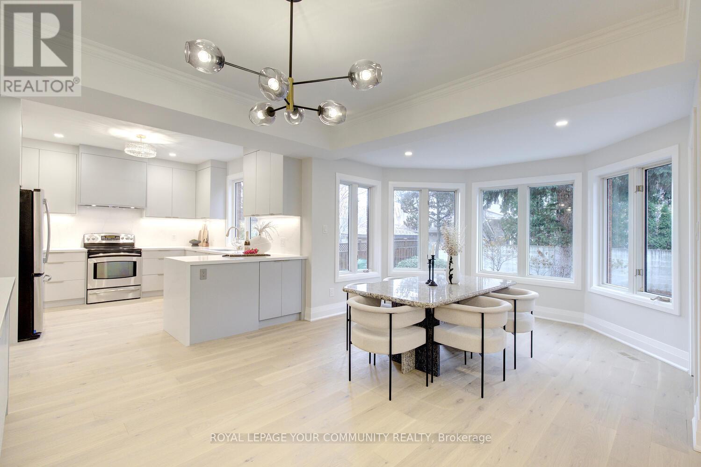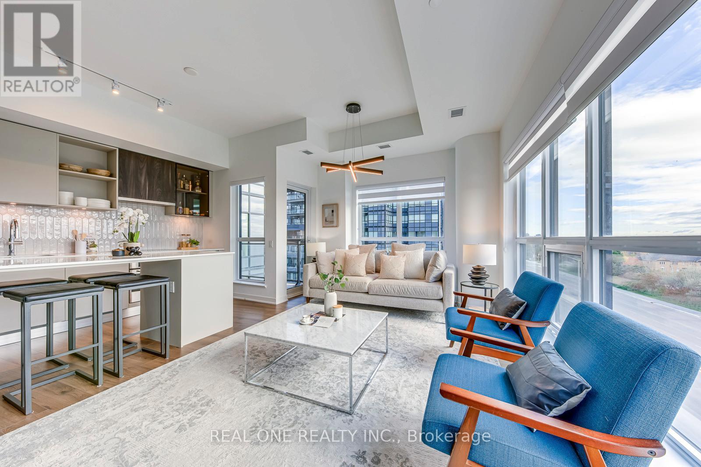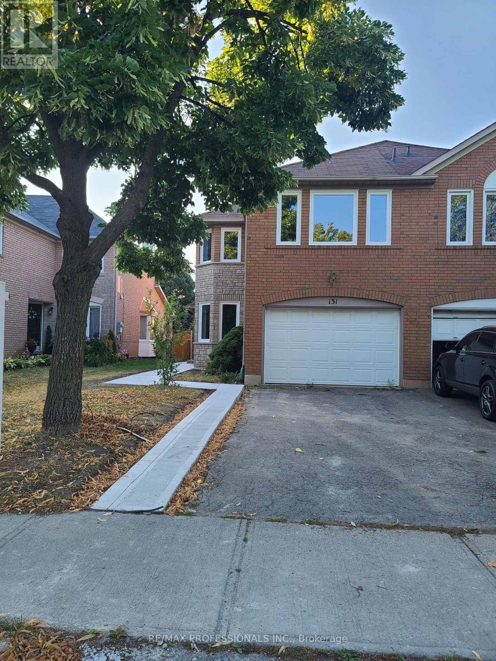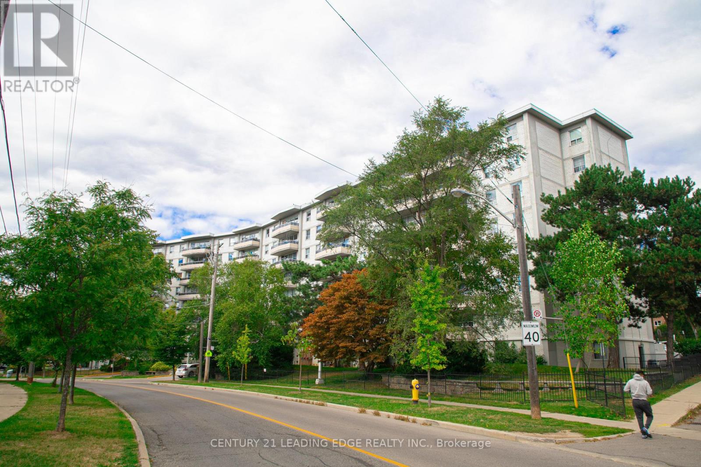2 - 3429 Wonderland Road S
London South, Ontario
BAR BURRITO Business in London, ON is For Sale. Located at the busy intersection of Wonderland Rd/Wharncliffe Rd S. Surrounded by Fully Residential Neighbourhood, Close to Schools, Highway, Offices, Banks, Major Big Box Store and Much More. Business with so much opportunity to grow the business even more. Monthly Sales: Approx: $30,000-$32,000, Rent: $5972/m including TMI & HST, Lease Term: Existing 4 Years + 5 years Option to renew, Royalty: 7%. (id:60365)
268 Parkvale Drive
Kitchener, Ontario
Welcome to this beautifully maintained townhouse in the highly sought-after Huron Park community-an ideal, family-friendly neighbourhood close to top-rated schools, parks, shopping, and public transit. Freshly painted throughout, this home offers a bright, inviting layout perfect for families, first-time buyers, or investors. The spacious eat-in kitchen features newly painted cabinets and a seamless walkout to the back deck, making it a wonderful spot for morning coffee or entertaining. Just off the kitchen, the massive, light-filled living room boasts engineered hardwood floors and plenty of room for both relaxation and hosting. Upstairs, you'll find a large master bedroom, accompanied by two additional bedrooms, providing ample space for family, guests, or a home office. The home offers one and a half bathrooms, designed for functionality and convenience. The added benefit of main-floor laundry enhances everyday ease (New Washer & Dryer '24). The unfinished basement provides a blank canvas-ready for your personal touch, whether you envision a rec room, home gym, or additional storage. Don't miss this opportunity to own a bright, spacious townhouse in one of the area's most desirable locations. Move-in ready with room to grow! (id:60365)
31 Hemlock Avenue
Tay, Ontario
Stunning custom home with views of Georgian Bay at the end of dead-end street on 294-foot-wide lot! This modern cross bohemian home is straight out of a magazine on over 0.5 of an acre. The main level is vast and open with 9-foot ceilings, a great room with plenty of windows and patio doors out to the wraparound interlocked patio and of course a cozy fireplace. The dining room has main to 2nd floor windows and will suit all of your family gatherings (as will the driveway for parking). Onto the oversized custom kitchen with tons of cabinet space, Cambrian quartz waterfall island and countertops and sleek herringbone mosaic backsplash. There is also access to the yard from the kitchen which is perfect for barbequing or just hanging outside with loved ones. This floor finishes up with the main floor laundry and large storage area, powder room and walk-in closet. Up the open staircase and glass railing you reach the 2nd floor where the 9-foot ceilings continue (the home is ICF). A flex space is perfect for the kids to get away from the parents or could be used as an office space with Juliette down to below and a massive window facingthe vast waterfront. An ideal spot to watch all of the windsurfers and boats go by. Four large bedrooms on this level with vinyl and heated floors all with at least a double closet, if not two doubles. Two full bathrooms, each with 5-pieces (dual vanities) and two covered balconies (with composite decking) facing the water perfect for the pink and purple regular sunsets. Enjoy nature at your doorstep with tons of trees, the Tay Trail with over 18 kilometer's to explore or Waubaushene Beach and Pier just a short walk away. 5 minutes to 400 HWY, LCBO and Tim Hortons, 30 minutes to Barrie, 80 minutes to Pearson Airport. Waubaushene's quiet loving town will win you over. Painted with Benjamin Moore March 2025. Driveway 2025 (crusher run) (id:60365)
256 Main Street
Erin, Ontario
If space is what you are looking for, look no further! This 2010 custom build from Ricciuto Homes was designed for a BIG family in mind, with over 4500 square feet of living space. Cathedral ceilings and huge windows with a sprawling living/dining room, huge kitchen with granite counters and opening to beautiful family room with gas fireplace. Main floor laundry with walk into the 2-car garage, currently finished as the mini stick room, but easily converted back to a full garage. A total of 7 bedrooms, four upstairs with a Huge primary room complete with generous ensuite and walk-in closet. Lower level has a rec room and 3 more bedrooms, all with windows and closets. The gorgeous 0.66 of an acre property has the house positioned well back from the road but leaving plenty of room for a private backyard with above ground pool, hot tub, and a deck ready to entertain. The long paved driveway has an extra parking area to the side for all the residents and guests to park their cars and trucks. Walking distance to schools, arena, library, and the lovely downtown shopping district in the Village of Erin. Only 35 minutes from the GTA and 20 mints the GO train. Small town community values, yet only an hour to see the Raptors game! Don't wait on this one! (id:60365)
292 Caroline Court
Faraday, Ontario
Discover Tranquillity at This Beautiful Waterfront Cottage! Escape to serenity with this charming 3-season cottage on picturesque Trout Lake. Boasting a spacious open-concept layout, this home features 3 cozy bedrooms and 1 bathroom, filled with abundant natural light-perfect for relaxing and enjoying peaceful lakeside living. Whether you're seeking a tranquil retreat or a cozy getaway, this delightful cottage offers everything you need for an idyllic escape. Embrace the beauty of lakeside tranquility today! (id:60365)
23 Alice Street
Bancroft, Ontario
Amazing Renovation Opportunity! This charming fixer-upper, built in 1945, is a renovator's dream with incredible potential! Offering approximately 1,100 square feet of living space on a spacious lot, this home is perfect for those looking to create their dream residence. Highlights include: a dedicated woodworking room or garage convenient carport sizable workshop measuring 12m x 5m, ideal for projects and storage. Endless possibilities for customization and renovation Don't miss out on this fantastic opportunity to transform this property into a stunning home. Act now and make your vision a reality! (id:60365)
2 - 1438a Dufferin Street
Toronto, Ontario
All-inclusive rent with all utilities included! Modern 1-bedroom apartment conveniently located in the heart of Dovercourt Village. This bright unit features a functional layout, a modern kitchen, and brand-new laminate flooring throughout. Enjoy easy access to transit with a 94 walk score and an 81 transit score. One parking spot is included. Steps to great parks and located right behind Rush Hour Restaurant. (id:60365)
4128 Tapestry Trail
Mississauga, Ontario
Welcome to 4128 Tapestry Trail - Exclusive address! Custom built! Exceptional living! Set on a 59 ft premium lot on one of Rathwood's most prestigious streets, this beautifully renovated home offers 3,655 sq ft above grade plus a finished basement (1,800 sq ft) with a separate entrance-perfect for extended family, guests, or in-law suite. Inside, enjoy new flooring, porcelain tiles, fresh paint, modern lighting, and pot lights throughout. The custom kitchen features quartz countertops and backsplash, an eat-in area, built-in servery, showcase cabinetry, and ample storage-ideal for everyday living and entertaining. The home also includes a new spa-inspired primary ensuite, new porcelain-tiled remodeled laundry room, chic custom powder room, oversized living and dining rooms, inviting sunken family room overlooking to kitchen, and generously sized principal rooms with great flow. The south-facing backyard provides abundant sunlight-perfect for gardening, lounging, or outdoor dining. Offers 4+1 beds; 4 baths; carpet free interior; 2 laundries; grand foyer with double entry door, porcelain floors & vaulted ceilings! Located in a sought-after neighbourhood close to top-rated schools, parks, trails, shopping, transit, and major highways, this is a truly move-in-ready home offering comfort, convenience, and luxurious updates throughout. Parks 7 cars total! Move into this renovated spacious home & make it your forever home! See 3-D! (id:60365)
526 - 405 Dundas Street W
Oakville, Ontario
5 Elite Picks! Here Are 5 Reasons To Make This Home Your Own: 1. Stylish & Functional 1,150 Sq.Ft. of Modern Luxury Living in This 2+1 Bedroom & 2 Bath Corner Suite with Sleek Finishes, High Ceilings & Expansive Windows Allowing Loads of Natural Light! 2. Modern Open Concept Kitchen Featuring Centre Island/Breakfast Bar, Quartz Countertops, Classy Porcelain Backsplash & Built-in/Integrated Appliances. 3. Impressive Open Concept Dining & Living Room Area with Spectacular Wall-to-Wall Windows & W/O to Open Balcony. 4. Generous Primary Bedroom Boasting Wall-to-Wall Windows, W/I Closet & Luxurious 4pc Ensuite with Double Vanity & Large Glass-Panelled Shower! 5. Good-Sized 2nd Bedroom with Wall-to-Wall Windows, Open Den/Office Area, 4pc Main Bath & Convenient Ensuite Laundry Room Complete the Suite. All This & More! 2 Underground Parking Spaces Plus Storage Locker. Engineered Hardwood Flooring Thruout. Distrikt AI Smart Community System Including Digital Door Locks & In-Suite Touchscreen for Convenient Resident Interaction. Fabulous Building Amenities Including Spacious & Sophisticated Lobby with 24Hr Concierge & Feature Fireplaces, Games Room, Party/Meeting Room with Kitchen & Private Dining Room, Fireside Lounge Area, Outdoor BBQ Terrace, Fitness Studio, Pet Wash Station & More! Conveniently Located in Oakville's Thriving Preserve Community Just Steps from North Park/Sixteen Mile Sports Complex, Shopping & Amenities, and Just Minutes to Hospital, Parks & Trails, Schools, Hwy Access & Much More! (id:60365)
131 Rainforest Drive
Brampton, Ontario
Entire House Is Available Immediately; Large Semi-Detached. 4 Bedroom + 3 Washrooms & Unfinished Basement Included; Separate Family Rm. Wood burning fireplace is not to be used. Separate Dining & Living Rooms; Large Updated Kitchen With Granite Counters, Ceramic Black splash And Island; Primary Bedroom Has 3 Pc Ensuite Double Closets; Main Floor Laundry With Access To Garage, Close To School, Bus, Park, Plaza, Rec Etc. Recently Renovated Kitchen Granite & 5 Appliances, Paint, Central AC, New Windows Will Save On Utilities. No Carpet Throughout. Maintenance free backyard. (id:60365)
167 Limestone Crescent
Toronto, Ontario
Very Busy and Profitable Turnkey Triple Income Automotive Business operating as a Body Repair Shop, Mechanic Shop and Automotive Resales. Conveniently Located within the York and Toronto Corridor. Includes Top of the Line paint Machine and Dryer, along with Exhaust and Hoist Lots of outdoor Lot parking. (id:60365)
917 - 80 Grandravine Drive
Toronto, Ontario
Spacious 3-Bedroom Unit In A Prime Location. Currently Tenanted For $3,000/Month Plus Hydro (Tenant Will Stay Or Vacate). Features Newer Laminate Flooring, Stainless Steel Appliances, Renovated Washroom, And Updated Doors. Bright South-Facing Exposure With Large Open Balcony. En-suite Laundry & One Underground Parking Included. TTC At Doorstep, Minutes To Keele & Finch Subway, Walmart, York University, Community Centre, And Major Highways 400/401/407. Excellent Opportunity For First-Time Buyers Or Investors. (id:60365)

