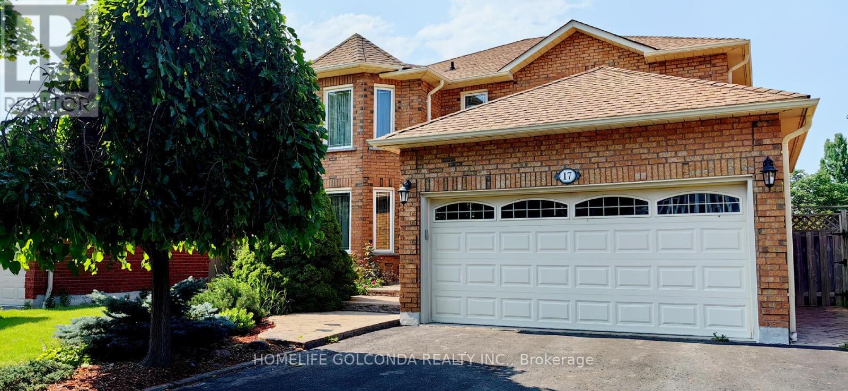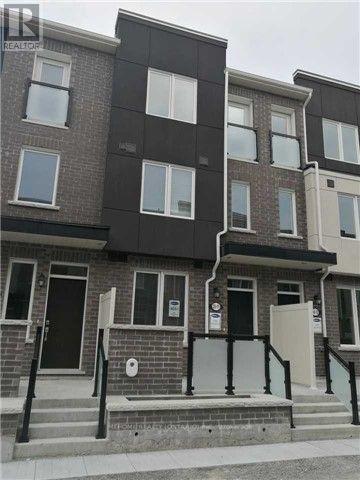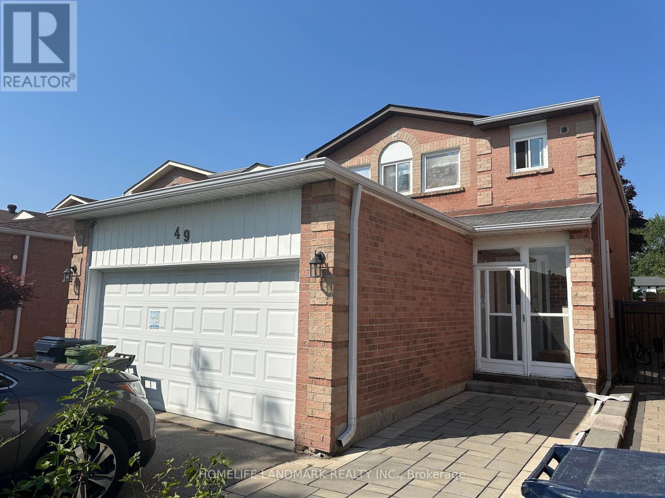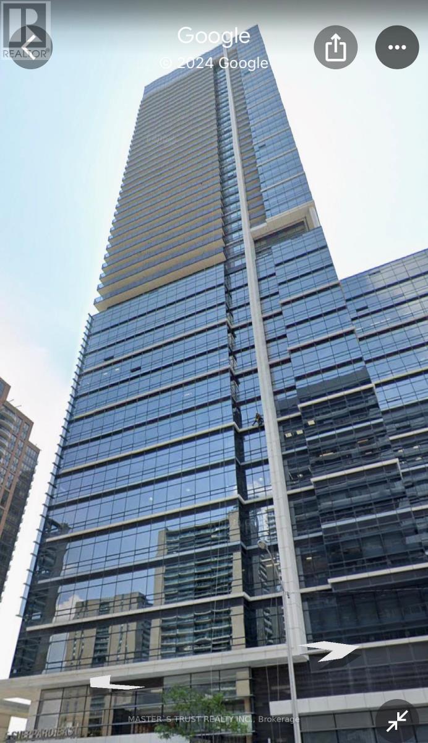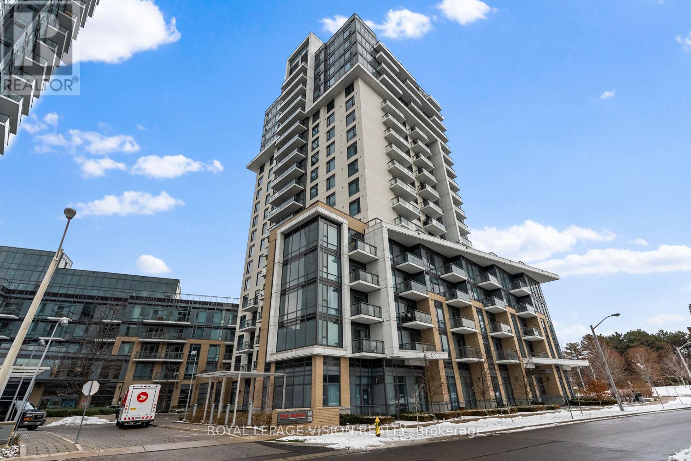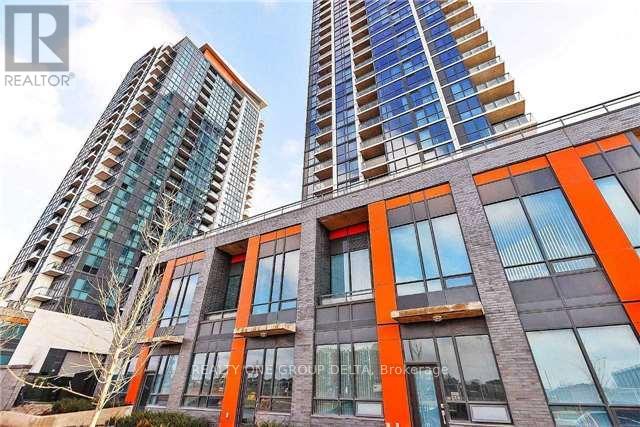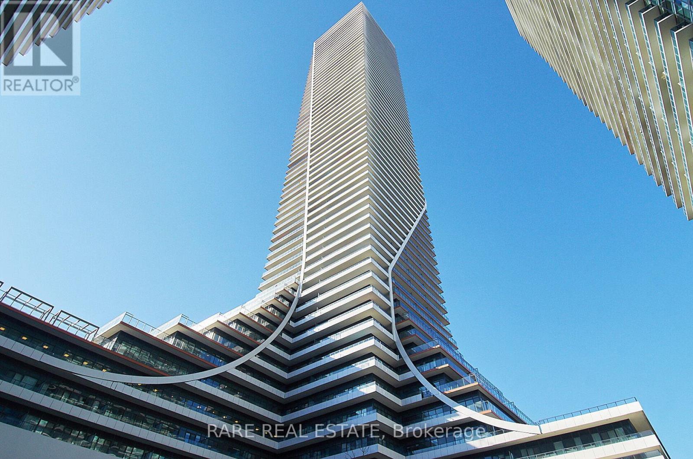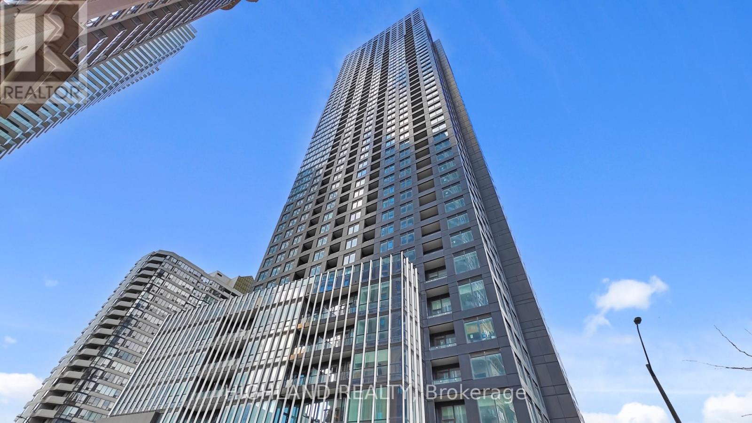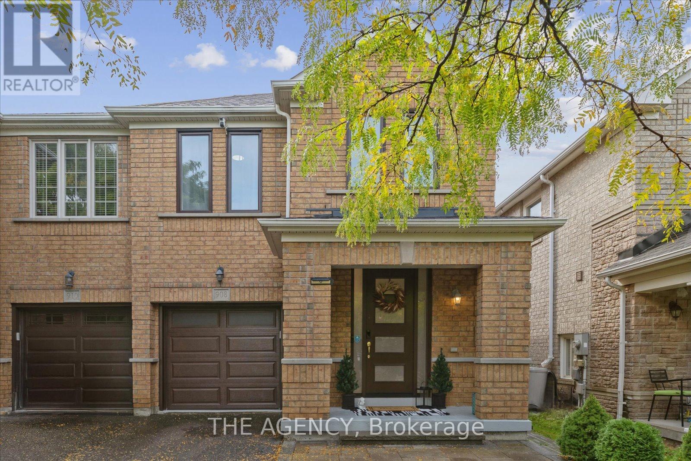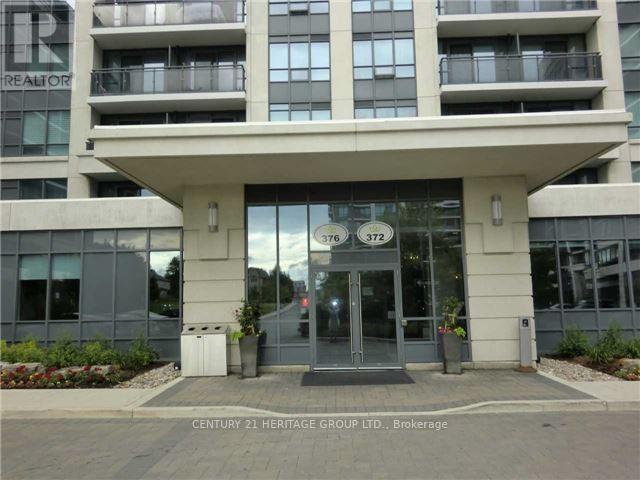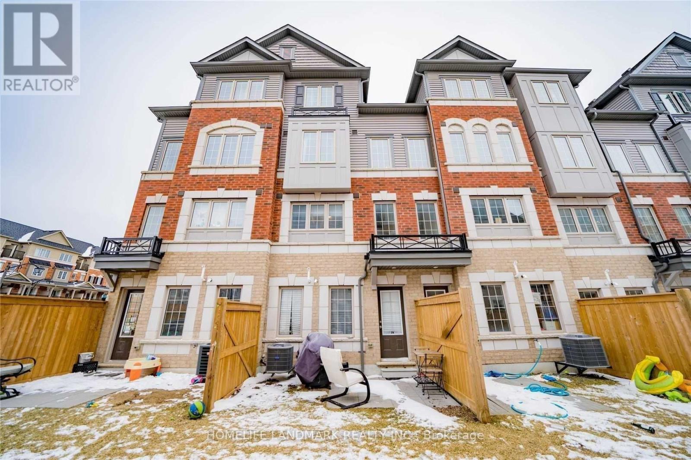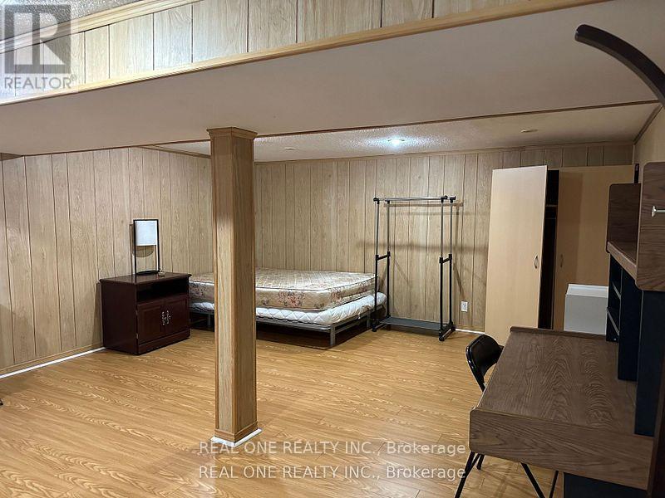17 Goodwood Drive
Whitby, Ontario
Spacious 4 Bedroom Home In Whitby's most coveted neighborhoods. Well Designed Layout, Formal Living Room With French Doors, Formal Dining Room With Wainscoting, Naturally Lit Kitchen Overlooking The Back Garden, Big Breakfast Area, Kitchen Pantry. New Mircrowave Exhausted Range. Updated Bathroom & Powder Room(2021), Primary BR Ensuite With Separate Shower And Air Tub, Romantic Skylight. Main Floor Laundry, Garage Access. Basement Office With Pot Lights And Electric Fireplace. Partial Finished Basement With Storage Room And Cold Cellar. Spacious Fenced Backyard. Double Driveway. Steps To Park, School, Public Transit, Near Amenities. (id:60365)
11 - 35 Heron Park Place
Toronto, Ontario
Location, Location, Location, Town home Built by Mattamy Homes, Close to amenities Heron Park Community Centre and arena, Step to Library, School, Park and Shops, Hardwood Stairs throughout (id:60365)
49 Roxanne Crescent
Toronto, Ontario
Well maintained, bright and spacious family oriented detached home in a high demand Milliken neighbourhood. Hardwood floor throughout, pot lights, smooth ceiling on main floor, skylight, iron pickets staircase and finished basement with three ensuite. Stainless steel appliances and backsplash. Minutes to school, shopping, restaurants, park, transit and more. (id:60365)
1723 - 5 Sheppard Avenue E
Toronto, Ontario
A Rare Opportunity For A Professionally Cleaned 2 Bedroom With 2 Washroom Unit @ Luxury Tridel Condo At Hullmark Centre Located In The Heart Of North York, Spacious & Bright, Corner Unit With Unobstructed North East Views. Wrap Around Balcony W/Lots Of Natural Lighting, Granite Countertops, Centre Island, 24Hrs Concierge, Fitness Centre, Outdoor Pool, Sauna, Steam Room, Whirl Pool, Lounge And Rooftop Deck/Garden, Billiard Room. Direct Access To Subway. Few Steps Away From Whole Foods Market, Rexall & Business Centre. Close To Schools, Shops, Restaurants & Hwy 401. (id:60365)
858 - 60 Ann O'reilly Road
Toronto, Ontario
Panoramic City View! No Neighbouring Building In Front For Natural Light. Spacious 1 Bedroom + Den (Large Den - Potential uses: Home Office, Dining Area, Kids play area, 2nd sleeping room), Two Modern Washrooms, Laminate Floors Throughout, Stainless Steel Kitchen Appliances, 9 Foot Ceilings, Conveniently Located Mins From Fairview Mall. 24 Hour Concierge/Security, Swimming Pool, Gym, Mail Room, Underground Parking And Visitor Parking. Transit Is Just Outside The Building, Highways 404 & 401, Move-In Ready! *Unfurnished. Digital Staging Used. (id:60365)
2304 - 55 Eglinton Avenue W
Mississauga, Ontario
Welcome To This Luxury Corner Unit. Special Offer*Base Lease Rent $4500(1Month Free). This Comes With Top Of top-of-the-line finishing, Floor To floor-to-ceiling windows, and 3Bd+Den. Clear East-northeast View To Enjoy From The Large Balcony. This is Like" Penthouse Selection's One of the units Only On The Floor. Spacious Living Dining Area. Generous Master Size W/Large W/I Closet & 6Pcs En Suite & Balcony. Exercise Room, Yoga, Sauna, Indoor Swimming Pool, Party Room, Security++.No Pets/Smoking. Previous taken photos on MLS.Tenant to arrange Tenant Insurance .Feel Confident To Show This Unique Unit With Its Attractive Features. Available1st March 2026 onward..., Tenant To Pay Hydro & $350 Refundable Keys Deposit. (id:60365)
5902 - 30 Shore Breeze Drive
Toronto, Ontario
Client RemarksWelcome To 5902 - 30 Shore Breeze Drive! 2 Bedroom Unit @ Eau Du Soleil! Enjoy Unobstructed Views Of The Toronto Skyline Along With Breathtaking **Lake Views!!** Gorgeous Kitchen, Quartz Countertops, S.S Appliances, Under Cabinet Lighting, Floor To Ceiling Windows, Hardwood Floors, Smooth Ceilings, Upgraded Bath W/ Glass Shower & Porcelain Tiles & Ensuite Laundry. Kingsway College School (J.K To Senior). Exclusive Access To Ph Sky Lounge!! This Unit Comes W/ Humidor, Wine Storage Locker, 1 Parking, 1 Locker, Exclusive Bike Rack Spot, Steps To The Lake, Restaurants, Beautiful Paths, Grocery, Public Transit, World Class Amenities & Much More! (id:60365)
3109 - 395 Square One Drive
Mississauga, Ontario
Welcome to SQ1 District Condo by Daniels - Mississauga's Newest Icons of Modern Urban Living! Discover the perfect fusion of style, comfort, and convenience in the heart of Mississauga City Centre. This bright and spacious 1-Bedroom, 1-Bathroom suite features a contemporary open-concept layout enhanced by floor-to-ceiling windows that fill the space with natural light. The modern kitchen is equipped with stainless steel appliances and a large central island. Residents will enjoy exceptional amenities including a state-of-the-art fitness center, rooftop terrace, basketball court, and 24-hour concierge service. Steps away from Square One Shopping Centre, Sheridan College, Celebration Square, restaurants, GO Transit, and the upcoming LRT, this location offers unmatched access to shopping, dining, culture, and connectivity. Experience the vibrant lifestyle you deserve. (id:60365)
908 Oaktree Crescent
Newmarket, Ontario
Step into this bright, renovated 4-bedroom semi-detached home and feel the difference themoment you walk through the door. Every corner of this space has been transformed withcapital-quality care, creating a home that feels uplifting, modern, and truly welcoming. Thisis more than a property - it's a status investment you'll be proud to call your own.The open-concept main floor is filled with natural light, creating a dynamic atmosphere perfectfor joyful mornings, cozy evenings, and effortless gatherings with family and friends. Thestylish kitchen, complete with contemporary cabinetry and stainless steel appliances, flowsinto a sunlit breakfast area that opens onto a private, fully fenced backyard - your ownpeaceful retreat for relaxation, laughter, and connection.Upstairs, the bright primary bedroom offers a calming escape, while three additional roomsprovide endless possibilities - kids' rooms, guest spaces, or a home office that inspirescreativity.Smart home features elevate the experience, giving you control over lights, temperature,security cameras, and key home systems right from your phone. Convenience, comfort, and peaceof mind come together beautifully here.Steps from parks, trails, and schools, and just minutes from Newmarket's vibrant restaurantsand shopping, this home stands out as a successful choice for buyers seeking a place that feelsboth inspiring and practical - a home where life naturally thrives. (id:60365)
#801 - 372 Highway 7 Avenue E
Richmond Hill, Ontario
COZY, SPACIOUS 1 BEDROOM & DEN (640 SQ.FT.) + A BALCONY * DEN, A SEPARATE ROOM, A COLONIAL DOOR IS EQUIPPED, CAN SERVE FOR MULTIPLE PURPOSES * DESIRABLE LAYOUT WITH EAST VIEW * NEUTRAL TONE INTERIOR * CARPET FREE THROUGH OUT * STEPS TO PARKS, PLAZAS, SHOPS, RESTAURANTS, BANKS, VIVA/TRANSIT AT DOOR STEPS * MINUTES TO HWY 407, 404, GO TRAIN * 24/7 CONCIERGE/SECURITY ** NO PET, NO SMOKER PER THE LANDLORD'S INSTRUCTION ** (id:60365)
411 - 2218 Chevron Prince Path
Oshawa, Ontario
Gorgeous Townhouse In A Rapidly Growing Windfields Commmunity In North Oshawa.Spacious Living & Dinning Room With Large Kitchen.Upgrades Include High Quality Laminate Floor,Kitchen Backsplash And Extended Cabinets. Conveniently Located Upper Floor Laundry. Walking Distance To Ontario Tech University,Durham College And Newly Built Riocan Mall. Minutes To Highway 407 And Amenities. (id:60365)
Basement - 334 Chester Le Boulevard
Toronto, Ontario
Stadio Basement Unit, with own kitchen, washroom. share laundry room, Separate Entrance, furniture ,Easy Access To Public Transit & HYW 404 , Very Convenient Location: bridlewood mall, T&T Super Market, Foody Mart, Great Schools . Rent include electricity , gas & water., Rent exclude internet, one parking on driveway (id:60365)

