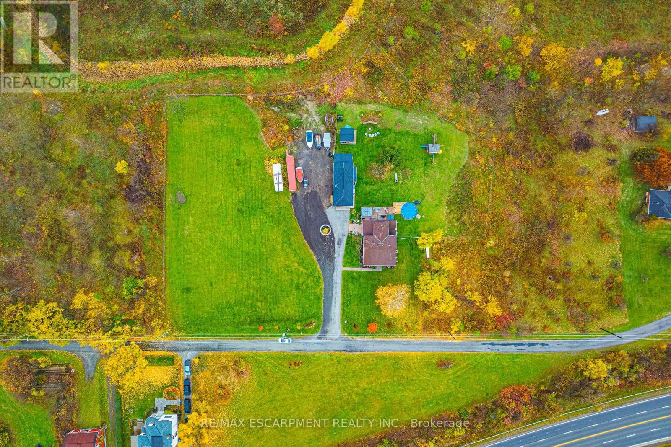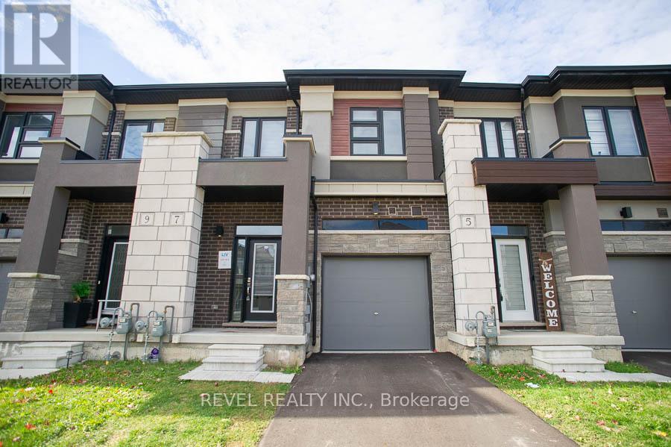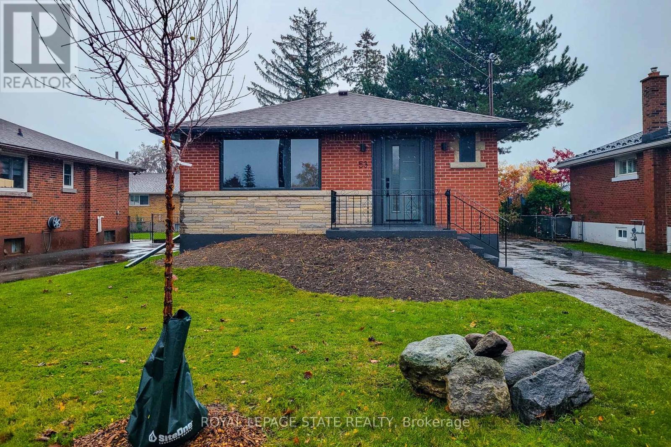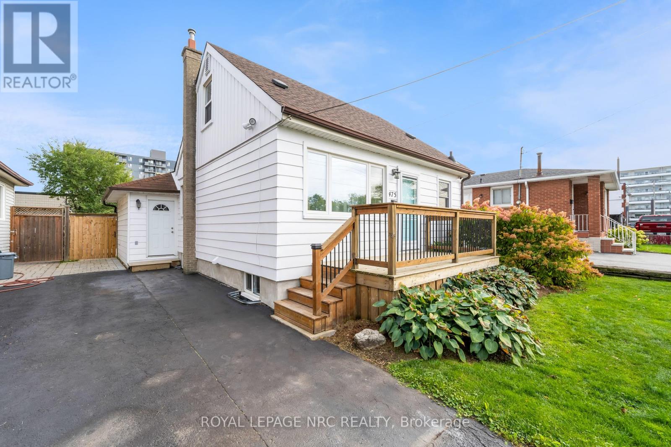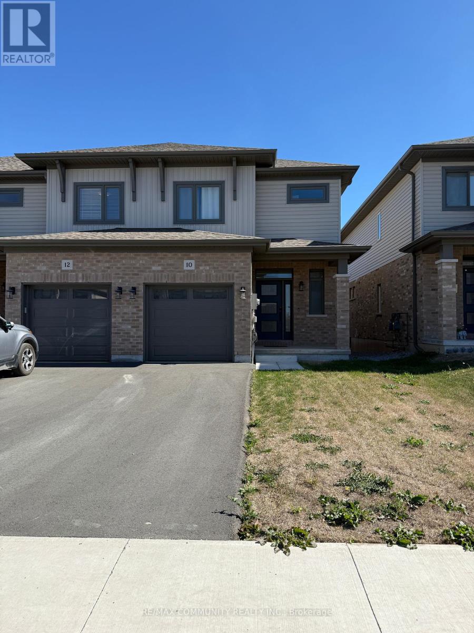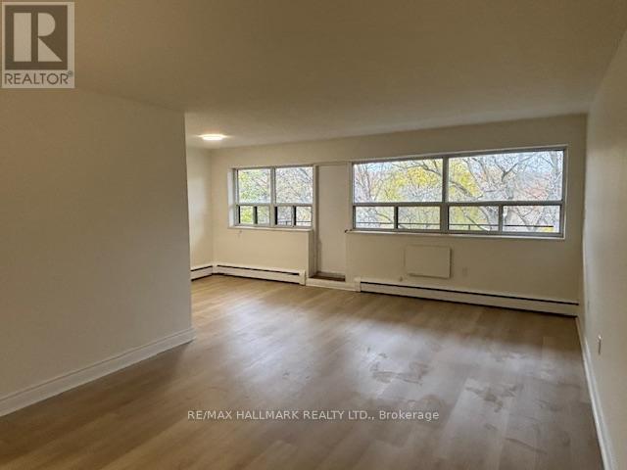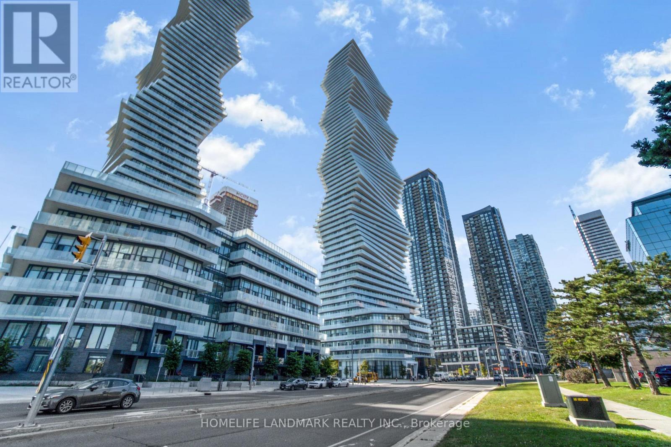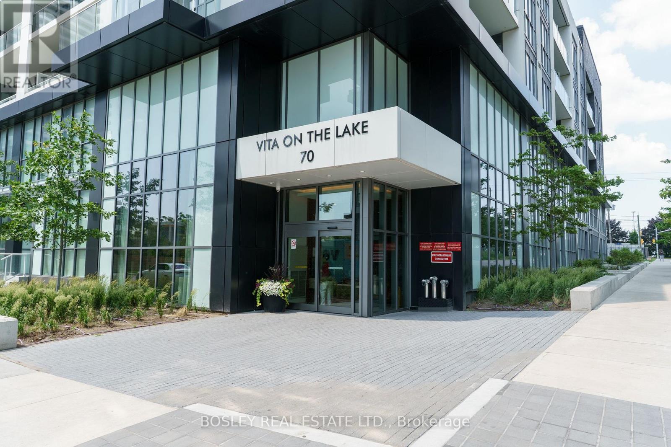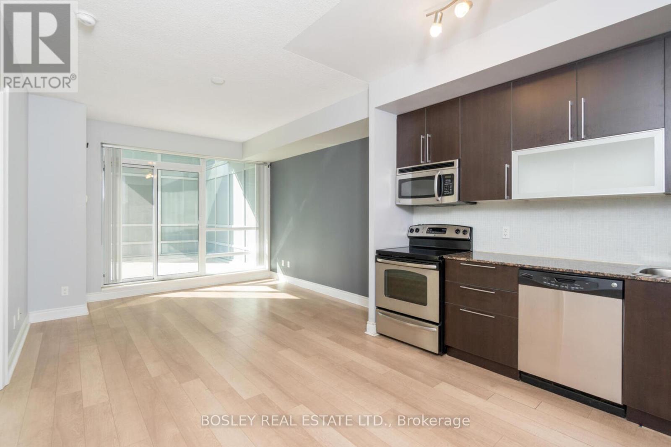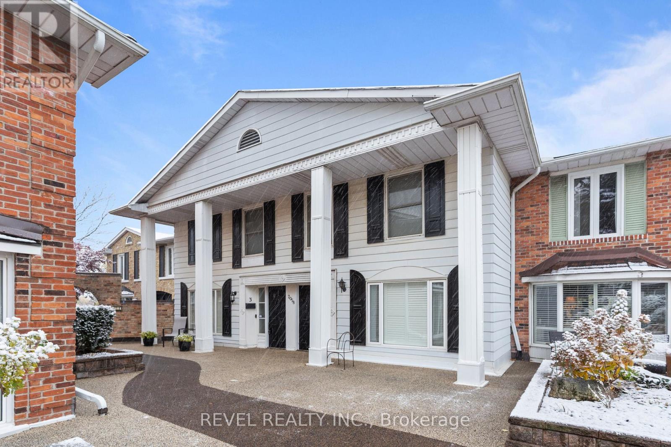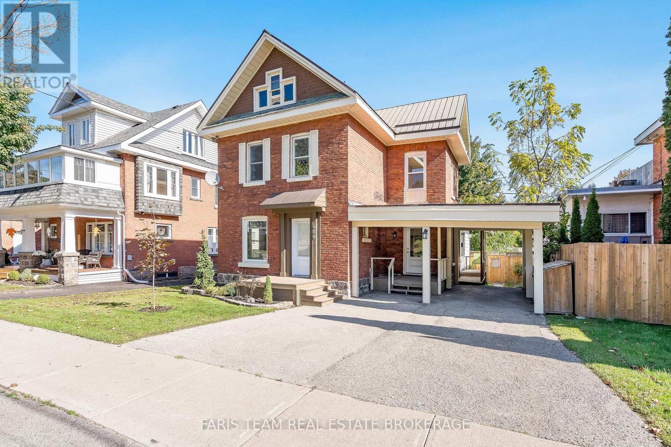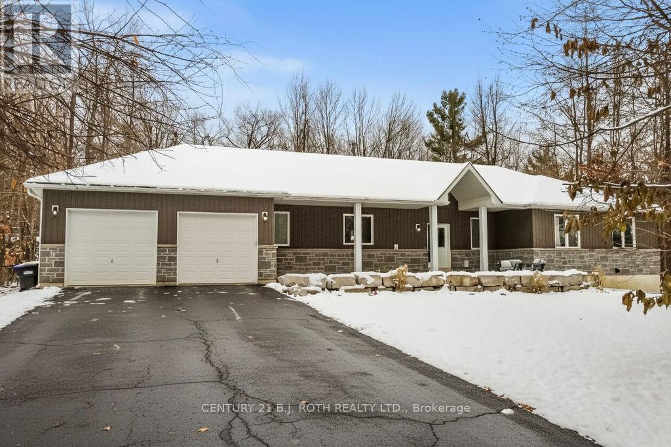70 Webster Road
Hamilton, Ontario
Welcome to 70 Webster Road, Hamilton - a rare opportunity to enjoy country living within city limits. Nestled on 1.9 acres just below the Niagara Escarpment, this exceptional property offers the perfect blend of tranquility, convenience, and future potential. This spacious four-bedroom, two-and-a-half-bath home provides a peaceful rural setting while being just a short drive to the new Confederation GO Station, major amenities, and scenic local landmarks such as Devil's Punch Bowl and Battlefield House. Beyond its charm as a private residence, this property presents incredible development potential, with plans supporting the opportunity to build 16 detached homes or up to 37 townhomes. Situated immediately west of the developing Vienna Orchard residential subdivision, this site stands poised for significant future growth in one of Hamilton's most desirable escarpment communities. Whether you're looking to settle into a serene family home surrounded by nature or invest in a promising development opportunity, 70 Webster Road offers endless possibilities in an unbeatable location. (id:60365)
7 Poole Street
Brantford, Ontario
Welcome to this bright and spacious 3-bedroom, 2.5-bath townhouse located in Brantford's sought-after Holmedale neighbourhood. Offering almost 1600 sq. ft. of thoughtfully designed living space, this home is perfect for those not quite ready to buy but looking for comfort, style, and convenience.The open-concept main floor features a modern kitchen with ample cabinetry, quality stainless steel appliances, and generous counter space, seamlessly connecting to the dining and living areas-ideal for relaxing or entertaining.Upstairs, you'll find three spacious bedrooms, including a primary suite complete with a walk-in closet and private ensuite bathroom. Enjoy the convenience of inside garage access, in-unit laundry, and a backyard space perfect for warmer months.Situated in a family-friendly community just minutes from schools, parks, highway access, and the Grand River trail system, this home combines everyday comfort with an unbeatable location. (id:60365)
53 Winchester Boulevard
Hamilton, Ontario
Welcome to this beautifully renovated home in the highly sought-after Hampton Heights neighbourhood - a well-established, family-friendly, and peaceful area surrounded by parks, schools, and countless amenities all within walking distance or a short drive. This home truly has two of everything or more - offering incredible flexibility and function for any lifestyle. With two separate entrances, there's potential for an in-law suite, multi-generational living, or even a private rental space. Step inside to discover modern living at its finest. Both kitchens are fully equipped with brand-new appliances, quartz countertops, and stylish backsplash designs. The main kitchen features a spacious island, ideal for casual dining and effortless entertaining. Throughout the home, you'll find high-grade, modern vinyl flooring - elegant, durable, and easy to maintain. With numerous well-sized bedrooms, there's plenty of space for a growing family or guests. Each bathroom has been fully updated, combining contemporary finishes with practical design. The updates continue outdoors- featuring new custom exterior doors, windows, soffits, fascia, and eavestroughs. Step into the backyard and enjoy your brand new poured concrete patio, accessible directly from the interior- the perfect spot to relax, entertain, or create your own private oasis. Behind the walls, you'll have peace of mind knowing that the waterline, plumbing, and electrical systems have all been completely updated. Whether you're a buyer, investor, or family ready to move into a home that needs nothing but your personal touch- this property is ready for you. Pack your bags, move right in, and start your next chapter. The keys are waiting for you. (id:60365)
475 East 38th Street
Hamilton, Ontario
Welcome to 475 East 38th Street, a charming and uniquely spacious 1.5-storey detached home in the desirable Macassa neighbourhood on Hamilton Mountain. Thoughtfully cared for and updated over the years, this warm and inviting property features three bedrooms (one on the Main floor), two full bathrooms, and approximately 1,590 sq. ft. of total living space. One of the most impressive highlights of this home is the permitted main floor addition, which creates an expansive living room that feels bright and open, offering more square footage than typically found in similar models. It's the perfect space for gatherings, family time, or simply relaxing in comfort. Several important upgrades have already been completed, making this a truly move-in-ready home. These include a new roof in 2021, new basement flooring in 2023, updated flooring and vanity in the main bathroom in 2024, a new sliding door to the rear deck in 2024, a basement bathroom added in 2018, and a repaired concrete basement floor in 2018. The kitchen was fully replaced in 2012, providing a fresh and functional space for everyday living. These updates combine practicality and modern appeal while preserving the home's classic charm. The property sits on a 40' x 100' lot with a private single driveway offering parking for three vehicles. The backyard features a spacious deck and a shed, creating an ideal setting for outdoor entertaining, gardening, or quiet evenings at home. This prime location offers close proximity to parks, schools, public transit, shopping, and easy highway access, ensuring daily life is both convenient and connected. This is a wonderfully opportunity to own an incredibly priced, beautifully maintained home, larger than most, with important upgrades and excellent curb appeal in a great Hamilton Mountain neighbourhood! (id:60365)
10 Otonabee Street
Belleville, Ontario
Elegantly designed, this 1,350 sq. ft. two-storey townhome features 3 bedrooms, 2.5 bathrooms, and a covered front porch. The main floor boasts 9'-0" ceilings, an open-plan kitchen with granite/quartz countertops, and engineered hardwood flooring. A 10'-0" x 10'-0" rear deck extends the living space. Upstairs, the master bedroom offers a 3-piece ensuite and walk-in closet, with a second-floor laundry for added convenience. The property includes a 10" x 20'- 8" garage with inside entry. Situated in a superb neighborhood with school bus service and close proximity to amenities. A perfect blend of style and functionality. (id:60365)
204 - 159 Stephen Drive
Toronto, Ontario
Spacious, bright, and fully renovated 1-bedroom apartment in desirable South Etobicoke! Featuring new luxury vinyl plank flooring throughout, a modern kitchen with updated finishes, and a beautifully refreshed bathroom. The oversized living and dining area opens to a huge balcony with breathtaking views. Enjoy comfort, style, and convenience in a prime location close to parks, transit, and all amenities. (id:60365)
2312 - 3900 Confederation Parkway
Mississauga, Ontario
Welcome to this luxurious smart home-enabled condo in the prestigious M City development, perfectly situated in the heart of Mississauga's Square One district. This beautifully designed suite features advanced app-controlled door access and thermostat, offering both convenience and modern living. The flexible den is configured as a separate room with a sliding door, functioning as a second bedroom, and is complemented by 9-foot ceilings and an open-concept layout filled with natural light, offering beautiful city and lake views. The modern kitchen is equipped with high-end built-in appliances, adding to the upscale living experience. Residents will enjoy access to a wide range of luxurious amenities including a fitness centre, swimming pool, children's playground, BBQ areas, a skating rink, and steam rooms. Ideally located just steps from Square One Shopping Centre, public transit, universities, colleges, the library, and restaurants, with quick access to major highways including the 401, 403, 407, and 410, and a short drive to the University of Toronto Mississauga. (id:60365)
5104 - 70 Annie Craig Drive
Toronto, Ontario
Humber Bay Shores is a coveted Toronto waterfront enclave where the tranquility of lakeside calm meets urban ease & upscale living. Steps to the Martin Goodman Trail and a vibrant dining & patio scene. Metro, Shoppers, LCBO & major banks are all walkable. With TTC at your door and a future GO station planned, access to downtown & beyond is seamless. Rising 56 storeys, Vitaon the Lake is a 3-year-old building offering refined amenities including 24/7 concierge, 5 high-speed elevators & on-site management. The 5th floor features a fully equipped fitness centre with cardio, weights, yoga studio, saunas, a stylish party room & private dining room with walkouts to the pool, sundeck & BBQ terrace. Two guest suites, ample visitor parking, underground car wash and pet wash stations provide daily convenience. THE VIEW!! You'll be swept away upon entering this expansive 1,544 sq ft south/east corner suite, where unobstructed & breathtaking views stretch over Lake Ontario, the Mimico Yacht Club, and the glittering Toronto skyline & iconic CN Tower. Floor-to-ceiling windows bathe the interiors in natural light, while a tiled wraparound corner balcony extending the full length of the suite on both ends, offers magnificent sunrise-to-sunset vistas. The foyer with recessed ceiling, double closets, guest powder room & walk-in pantry, opens to a chefs kitchen with quartz backsplash, custom 11-foot quartz island & premium Thermador & Liebherr appliances. The open-concept living, dining and den features 9-foot smooth ceilings, wide-plank luxury floors and custom 7-inch baseboards throughout. The split-bedroom layout includes two elegant 4-piece ensuites with quartz counters & porcelain tile. The primary bedroom offers dual walk-in closets & south-facing balcony access; second bedroom features a walk-in closet & east-facing balcony access. Laundry room with stacked appliances, chest freezer, sink, cabinetry & closet storage. Includes 1 locker & 2 side-by-side parking spots. (id:60365)
220 - 16 Brookers Lane
Toronto, Ontario
Beautifully maintained home @ Nautilus Waterview Condominiums. Spacious 1 Bdrm with incredible 325Sqft private terrace featuring sunny west exposure. Galley style kitchen with full size, upgrade stainless steel appliances & granite counter. Spa inspired washroom with soaker tub, wide vanity and generous storage. Approx 9Ft ceilings. Floor to ceiling windows. Functional layout with great storage thru-out including custom closet organizers. Includes ensuite laundry & garage parking. (id:60365)
3 - 2058 Brant Street
Burlington, Ontario
Discover the charm of Wellington Green, a tucked-away enclave backing onto mature trees and the Tyandaga Golf Course. This bright and spacious 2-bedroom, 4-bath (3 half) townhouse offers over 1,700 sq. ft. of living space plus a finished walkout lower level- one of only six homes in the complex with two rear balconies and a walkout basement. The main floor features a fully updated white kitchen with quartz counters, stainless steel appliances, stylish backsplash, and a breakfast bar that opens to the family room and balcony with treed views. Ac ombined living/dining area and convenient powder room complete the level. Upstairs you'll find two generous bedrooms (easily reconfigured back to three). The primary suite has a private balcony overlooking the golf course and a modern ensuite, while the second bedroom includes its own 2-piece bath and a connected office nook. The lower level is designed for entertaining with soaring ceilings, a wet bar, walkout to the patio and gardens, and inside entry to the underground garage with two private parking spaces. Residents of Wellington Green enjoy resort-style amenities including a heated saltwater pool, hot tub, sauna, and beautifully landscaped grounds. Ideally located close to downtown Burlington,s hopping, and quick highway access. This property is an ideal fit for down sizers or professionals seeking turnkey, low-maintenance living in a unique and private community. (id:60365)
409 Queen Street
Midland, Ontario
Top 5 Reasons You Will Love This Home: 1) Discover the perfect mix of versatility and comfort with a spacious primary home paired with a legal one bedroom suite featuring its own private entrance, ideal for extended family, guests, or rental income 2) Move-in ready with fresh paint and thoughtful updates throughout, including brand-new kitchens, bathrooms, flooring, trim, lighting, and laundry, so you can simply unpack and enjoy 3) Outdoor living shines with a new composite front deck for morning coffee, a brand-new rear deck for entertaining, and a fully fenced backyard complete with a handy shed 4) Added upgrades include updated windows, an one-car carport, and a convenient side entrance, plus a full-sized unfinished basement offering endless potential to create your dream space 5) Perfectly situated within walking distance to schools, shopping, and everyday amenities, this home is set in a welcoming community designed for modern family living. 1,897 above grade sq.ft. plus an unfinished basement. *Please note some images have been virtually staged to show the potential of the home. (id:60365)
8 Merrington Avenue
Oro-Medonte, Ontario
Welcome to this beautiful custom-built bungalow nestled in the sought-after community of Warminster, set on a 1.15-acre treed lot offering privacy, elegance, and resort-style living. This impressive 5 bedroom, 4 bathroom home showcases over $250,000 in upgrades and a thoughtful open-concept design featuring 9-foot ceilings and an abundance of natural light throughout. The entertainment-sized kitchen is a chef's dream with granite countertops, travertine tile, breakfast bar, and stainless steel appliances including a gas range, beverage refrigerator, and dishwasher. The inviting Primary Suite offers a luxurious ensuite and tranquil views, while the main floor laundry and 2-piece powder room add convenience and functionality. Hardwood floors flow seamlessly through the main living areas, enhancing the home's warmth and character. The finished lower level is designed for entertainment and relaxation, featuring two large bedrooms, a spa-inspired bathroom with walk-in shower, a home theatre, video gaming area, and a spacious family room with custom bar area - perfect for hosting friends and family. Step outside to your private oasis: a large entertainment-sized deck overlooks the landscaped yard and a stunning 16' x 32' heated inground pool (2023), creating the ultimate backyard retreat. The attached double tandem oversized garage provides ample space for vehicles, tools, and toys. This beautiful home is also wired for generator power for added security during power outages. Ideally located near parks, soccer fields, baseball diamonds, pickleball courts, and the new Xposed Ball Hockey League Courts, this home offers the perfect balance of luxury, recreation, and community living. Experience the best of country charm and modern sophistication in this exceptional Warminster bungalow - a true entertainer's dream! UPGRADES: Waterproofing of complete basement (2023), Washer & Dryer (2024), Humidifier (2023), Buried electric fence for pets, all deck boards (2024) (id:60365)

