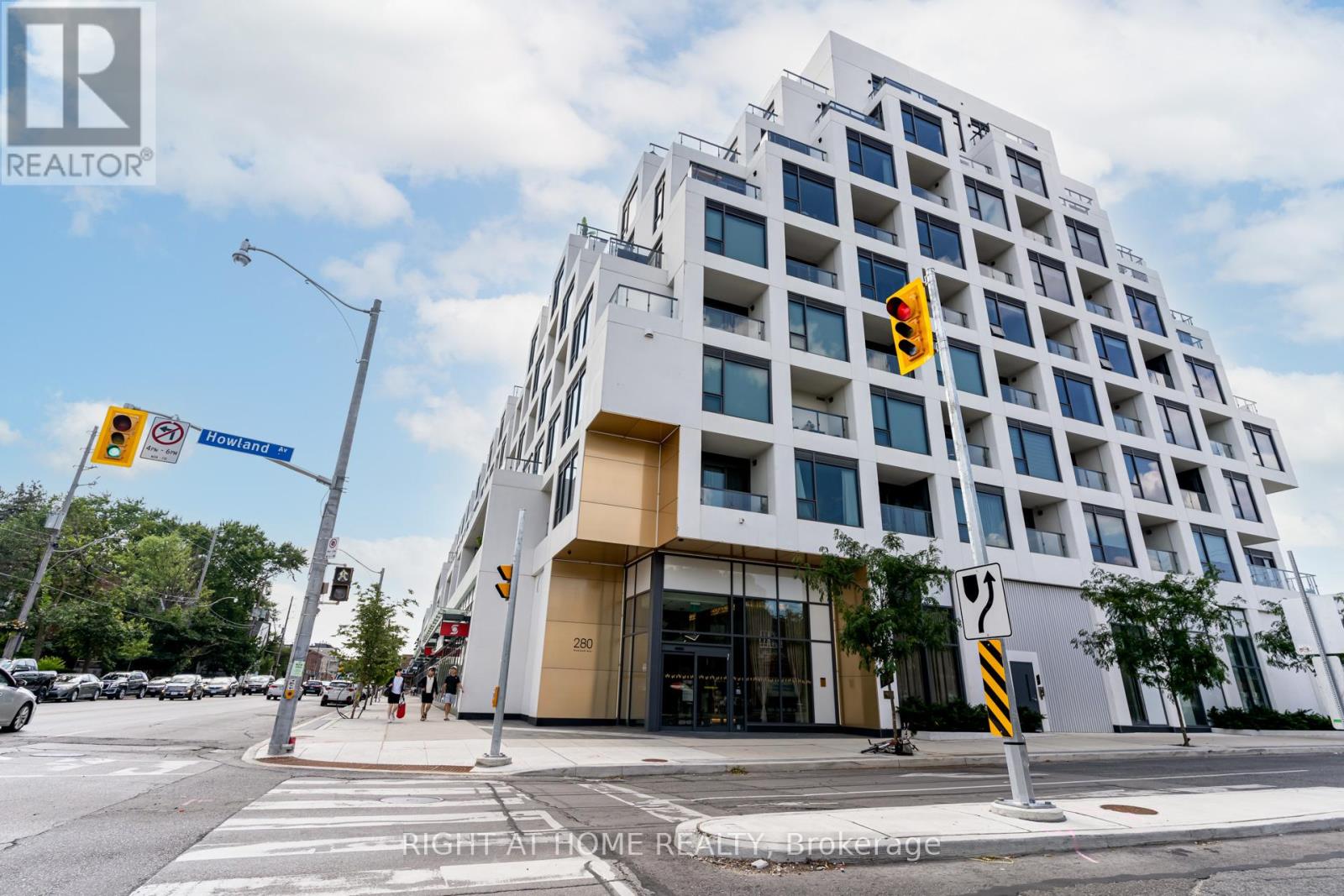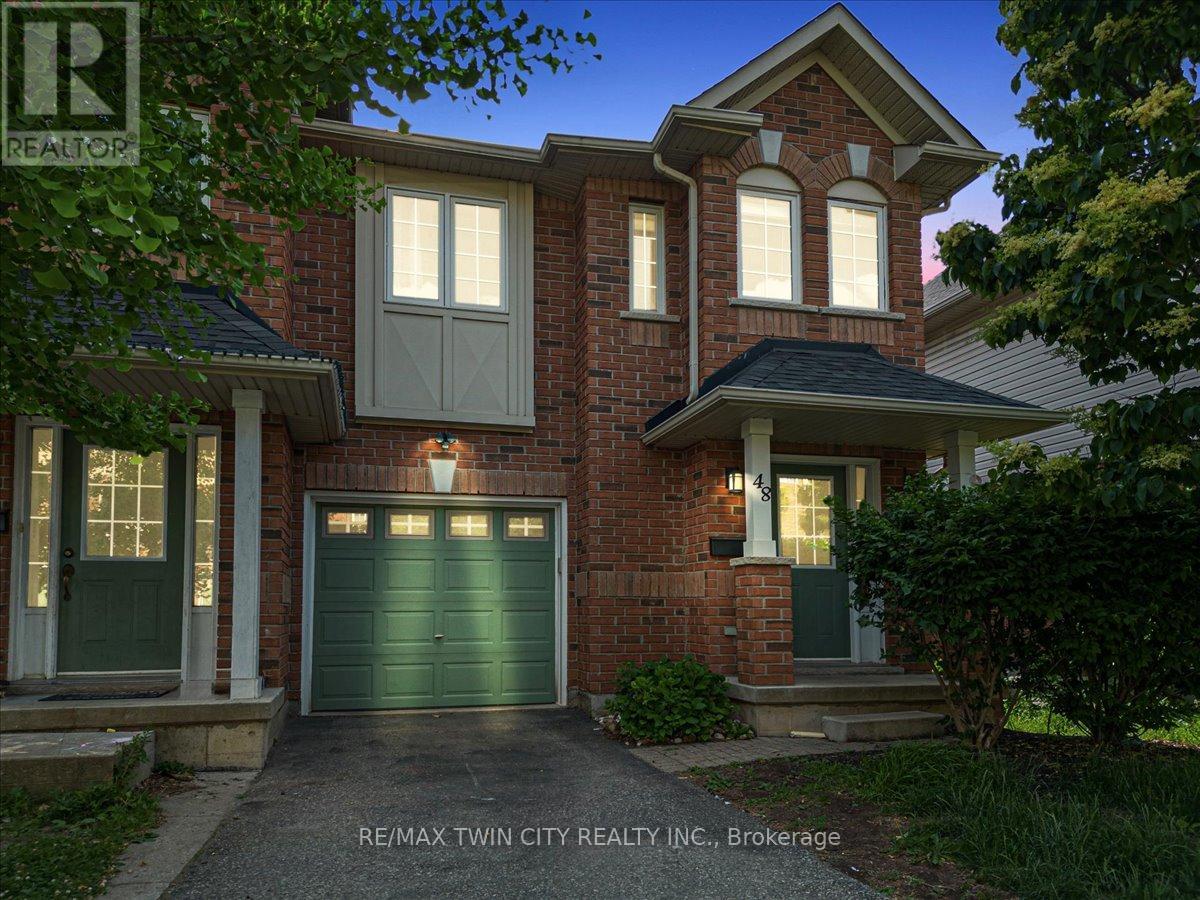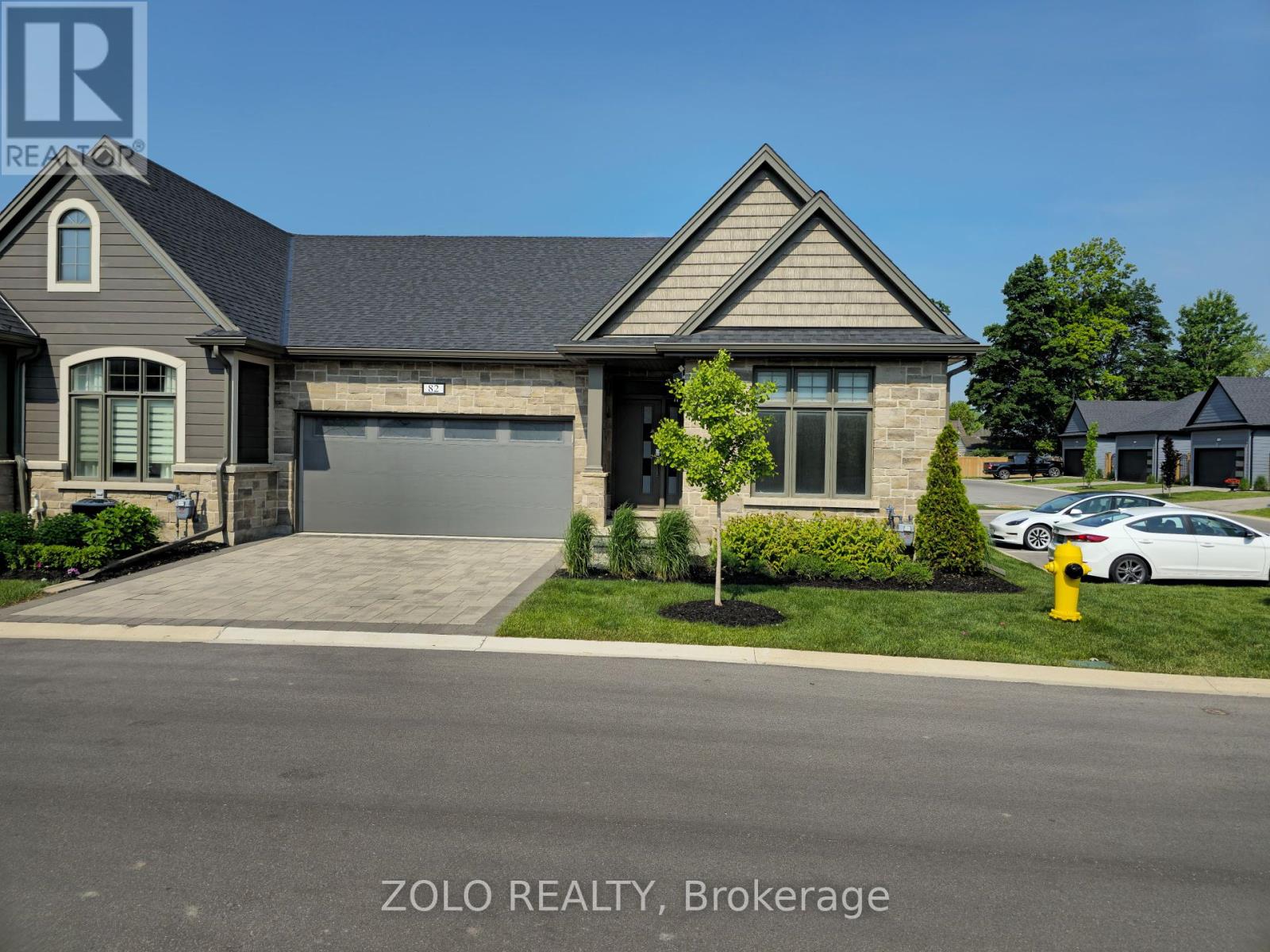410 - 280 Howland Avenue
Toronto, Ontario
Welcome to Tridel's Bianca Suite 410 as part of premium Annex Collection, this bright spacious over 1300 sq ft south facing suite boosts unobstructed view of CN tower, Designer kitchen cabinetry with contemporary full height flat panel doors complete with integrated Miele appliances. Quartz kitchen countertop and matching backsplash with polished double square edge and deep undermount sink, Distinctive multitask island with waterfall edge countertop. Miele 36" integrated refrigerator with matching panel door, Miele30" built-in stainless steel convection wall oven, Miele 36" built-in gas cooktop, Miele 24" integrated dishwasher, Miele built-in, stainless steel microwave, Wiring done for motorized window blinds. Includes one parking at P1 Level and one locker. Previous staging Photos are used. (id:60365)
2312 - 219 Dundas Street E
Toronto, Ontario
Luxury One Bedroom + Den Unit At In.De Condo Developed By Menkes. Master Bedroom w/Ensuite Bath and Closet For More Privacy. Functional Layout, Large Size Den W/ Large Windows Can Be Used As Great Rm/2nd Br/Office For More Flexibility. Balcony w/SE Facing & Clear City View For Core of Toronto. Model Design Kitchen W/Luxury Brand Of Appliances. Excellent Location. 99% Walking Score, Close To Ryerson, UofT, Ocad And George Brown College. Short Walk To Dundas Sq & Eaton Centre, Door Steps ForStreet Car, Tim Hortons/Starbucks. Lots Of Shops And Restaurants. Amen Included 24 Hrs Concierge, Party Rm/Theatre Rm, Outdoor Terrace, Gym & Yoga/Boxing Studio, Etc. *One Parking & One Locker included (id:60365)
3809 - 95 Mcmahon Drive
Toronto, Ontario
Luxurious Condos In North York! Seasons Condos By Concord. 850SF Interior + 138 SF Balcony. Bright And Modern East Facing Unit W/ 9 FT Ceiling! Floor to Ceiling Windows, Open Concept Kitchen With Quartz Counter Top, Built-In Integrated High-End Miele Appliances. Bathroom With Designer Cabinetry/Quartz Countertop/Undermount Sink. Bedroom Comes Completed With Built-In Custom Closet And Roller Blinds. Building Features Touch Less Car Wash, Electric Vehicle Charging Station & An 80,000 Sq. Ft. Mega Club!24 Hrs Concierge, Walk To Subway, Go Train Station, Park , Ikea, Hospital, Canadian Tire, Mall, Restaurants, Close To Highway 401. (id:60365)
612 - 17 Bathurst Street
Toronto, Ontario
The Lakefront Is One Of The Most Luxurious Buildings At Downtown Toronto. This Bright & Well-Appointed 1Br + Den With 9" Ceilings Unit Features A Modern Kitchen & Bath. The Den Can Be A Second Bedroom With A Sliding Door. The Building Houses Over 23,000Sf Of High End Amenities. At Is Doorstep Lies The Masterfully Restored 50,000Sf Loblaws Flagship Supermarket & 87,000Sf Of Essential Retail. Steps To Shoppers, The Lake, Restaurants, Transit, Shopping, LCBO, Entertainment, Parks, Schools & More! (id:60365)
612 - 33 Helendale Avenue
Toronto, Ontario
**Bright South Facing 2 Bedroom + Den, 2 Bathroom Unit W/ Parking, Locker & Huge Walk-Out Roof Terrace** Floor To Ceiling Windows, Modern Kitchen With Built In Appliances & Kitchen Island. Conveniently Located At Yonge And Eglinton, Steps To Subway, Restaurants, Grocery, Offices, Future Lrt And More. Building's 3rd Flr Amenities: Fitness Center, Event Kitchen, Artist Lounge, Games Area & Beautiful Garden Terrace, 24 Hour Concierge. Paid Visitor Pkg On P2 (id:60365)
53 Fifeshire Road
Toronto, Ontario
Modern updated and freshly painted family home . One Of The Most Sought-After Roads In The Prestigious St. Andrews Wind fields Area. Laid With Gorgeous Hardwood Floors, Lots Of Potlights And Plenty Of Natural Light . Surrounded by luxurious custom homes, this spacious residence offers a blend of elegant and comfort living. The main floor features a modern living room, a spacious dining room, an expansive family room, a gourmet eat-in kitchen, a charming library with a cozy fireplace, and walkouts to a large backyard with beautiful landscapes, perfect for both entertaining and relaxation. The second floor boasts four generous size bedrooms, with Three en-suite bathroom. The lower level offers additional living space with spacious rooms for recreation, with small kitchen, and One extra bedroom. Second Flr Master Bedroom W/ Fireplace. (id:60365)
48 - 250 Ainslie Street S
Cambridge, Ontario
Welcome to this gorgeous end-unit townhouse! Nestled in a family friendly community where you would love to spend quality time. A perfect balanced home between nature and city with lots of trails and amenities around. Main floor boasts an open concept area. Entire floor is carpet free with living & dining room. Kitchen has lots of cabinetry space with. It also provides access from main-floor to a small deck. 2nd Floor offers a beautiful Primary bedroom with an en-suite along with 2 additional good-sized bedrooms. 2nd floor also offers additional sitting room for your home office or kids play area. Walkout finished basement offers a decent sized area for your entertainment with additional full bathroom. High rated schools in this neighborhood and lots of amenities are at your walking distance. Dont Miss it! (id:60365)
82 - 154 Port Robinson Road
Pelham, Ontario
Welcome to this LUXURIOUS, CARPET-FREE END-UNIT BUNGALOW TOWNHOME in the heart of FONTHILL the perfect blend of MODERN LUXURY & EASY, EVERYDAY LIVING. OVER 2,450 sqft of Living Space,This beautifully finished, OPEN-CONCEPT HOME features 4 BEDROOMS, 3 BATHROOMS, a GREAT ROOM, DINING AREA, MODERN KITCHEN, & MAIN FLOOR LAUNDRY, all filled with NATURAL LIGHT from morning to evening. Showcasing VAULTED CEILINGS, POT LIGHTS, the home boasts nearly $165,000 IN PREMIUM UPGRADES. The GREAT ROOM impresses with a SOARING VAULTED CEILING, while the sleek KITCHEN offers STAINLESS STEEL APPLIANCES, CENTRE ISLAND, UPGRADED CABINETRY, & AMPLE STORAGE. The FULLY FINISHED BASEMENT extends your living space with a SPACIOUS REC ROOM, 2 ADDITIONAL BEDROOMS WITH EGRESS WINDOWS, A FLEX ROOM, FULL BATHROOM, & GENEROUS STORAGE .Additional features include a DOUBLE ATTACHED GARAGE with interior access, an EV CHARGER, Enjoy the added bonus of a private backyard perfect for relaxing, entertaining, or outdoor gatherings.Ideally located steps from WALKING TRAILS, PARKS, THE MERIDIAN COMMUNITY CENTRE, & just 6 MINUTES FROM NIAGARA COLLEGE, with SHOPPING, DINING, GOLF COURSES, & HIGHWAY ACCESS only moments away this STUNNING BUNGALOW truly has it all & WONT LAST LONG! (id:60365)
4881 Capri Crescent
Burlington, Ontario
Stunning Home In Prestigious Alton Village. Better Than Semi-Detached, Attached Only At The Garage. Double Door Entry With Nice Welcoming Foyer. Recently Upgraded, Including Professional Painting, Luxurious Laminated Floor On 2nd Level And Basement (No Carpet). Gorgeous Light Fixtures Flooding On The Hardwood Staircase. Huge concreate Patio For Outdoor Entertainment. Perfect Size Kitchen With Granite Countertop, Back Splash And Backing Island. Extras: Ss Appliances, Range Microwave, B/I Dw. Modern Washer And Dryer. Good Size Front Porch. Luxury Finished Basement With Large Windows, Pot Lights, Cold Rm And Modern 3 Pcs Washroom. Gdo With Remote. Central Vac And Ac. Rental Water Heater (id:60365)
4881 Capri Crescent
Burlington, Ontario
Stunning Home In Prestigious Alton Village. Better Than Semi-Detached, Attached Only At The Garage. Double Door Entry With Nice Welcoming Foyer. Recently Upgraded, Including Professional Painting, Luxurious Laminated Floor On 2nd Level And Basement (No Carpet). Gorgeous Light Fixtures Flooding On The Hardwood Staircase. Huge concreate Patio For Outdoor Entertainment. Perfect Size Kitchen With Granite Countertop, Back Splash And Backing Island. Extras: Ss Appliances, Range Microwave, B/I Dw. Modern Washer And Dryer. Good Size Front Porch. Luxury Finished Basement With Large Windows, Pot Lights, Cold Rm And Modern 3 Pcs Washroom. Gdo With Remote. Central Vac And Ac. Rental Water Heater (id:60365)
819 - 251 Masonry Way
Mississauga, Ontario
Never-before-lived-in, spacious and functional one-bedroom condo featuring a open-concept modernism in layout, 9-foot ceilings, large windows, and a private balcony with unobstructed views of Lake Ontario. With its southwest exposure, sunlight comes into the unit and it provides a fantastic lake views and sunset view. Smart home innovations and a resort-like ambiance. The gourmet kitchen boasts integrated appliances, quartz countertops, and backsplash, perfect for cooking and entertaining. A modern spa-like bathroom completes this stylish urban retreat with a frameless LED mirror, a luxurious soaker tub with a rainfall showerhead, and elegant porcelain-tiled walls. The well-proportioned bedroom features a large closet and a bright window, offering both comfort and functionality. Amenities include a co-working lounge, smart parcel storage, a fitness studio, a yoga and spin room, a party room, a bicycle/pet wash station, 24hours concierge, smart parking access, and an outdoor courtyard ## Residents enjoy access to a frequent shuttle bus that takes you directly to Port Credit GO Station for easy commuting ## Urban convenience meets village charm- located with all essentials at your doorstep walk to restaurants, cafes, grocery stores, schools, entertainment, and transit. Enjoy a vibrant lifestyle surrounded by the sun drenched Lake Ontario, scenic waterfront trails, and beautiful parks (id:60365)
35 Bleasdale Avenue
Brampton, Ontario
Location Location Location! Welcome To This Single 2-Storey Detached Home Nestled In The Family Friendly Neighbourhood Of The Northwest Brampton Community. This Home Offers Plenty Of Natural Light, Open Concept Living And Rarely Offered Walk-In Closets In Both The Primary Bedroom & Second Bedroom. Home Has Been Well Maintained By Its Original Proud Owners. Beautiful Modern Kitchen That Comes With A Quartz Countertop & Stainless Steel Appliances, Three Full Size Bedrooms With A Den On The Main Level That Can Be Used As An Office And Laundry Room Located On The Top Floor For Extra Convenience. Brand New Forced Air Gas Furnace & A/C (2023). Steps To Mount Pleasant Go Station, Mount Pleasant Village Community Centre & Library, And Mount Pleasant Village Square. Nearby Schools, Parks, Places of Worship, Restaurants, & Grocery Stores. Mere Mins To Hwy 401 & Mississauga. (id:60365)













