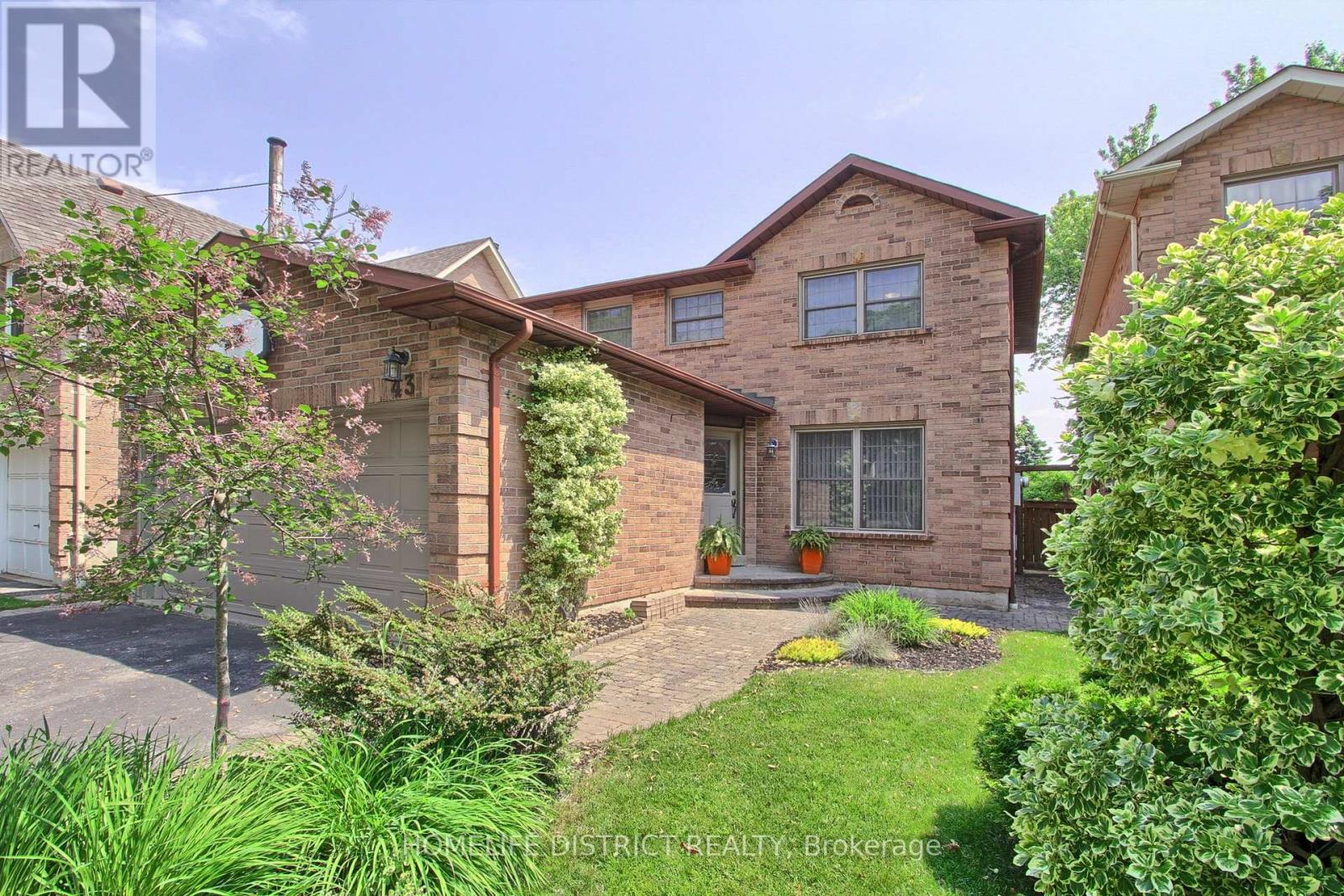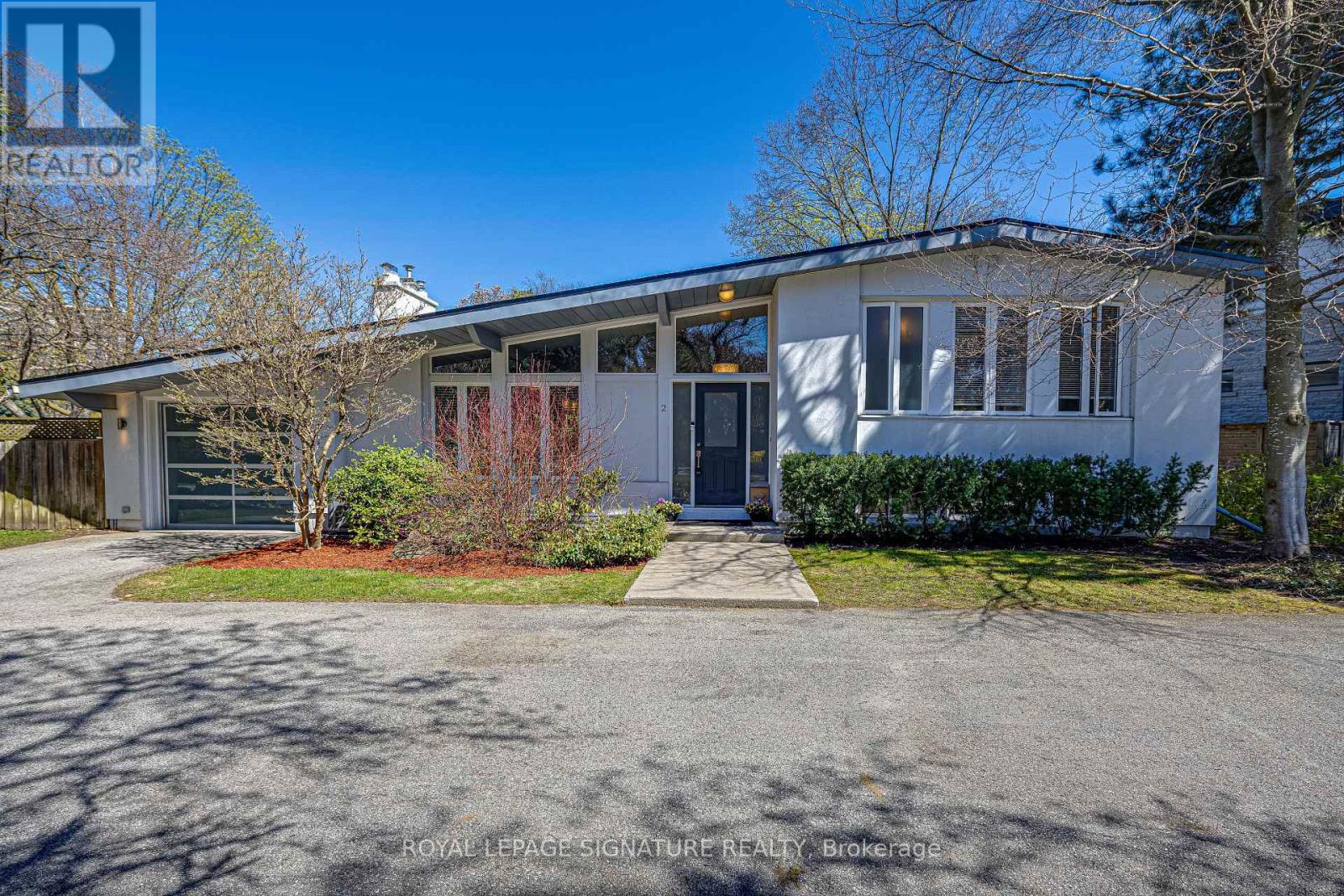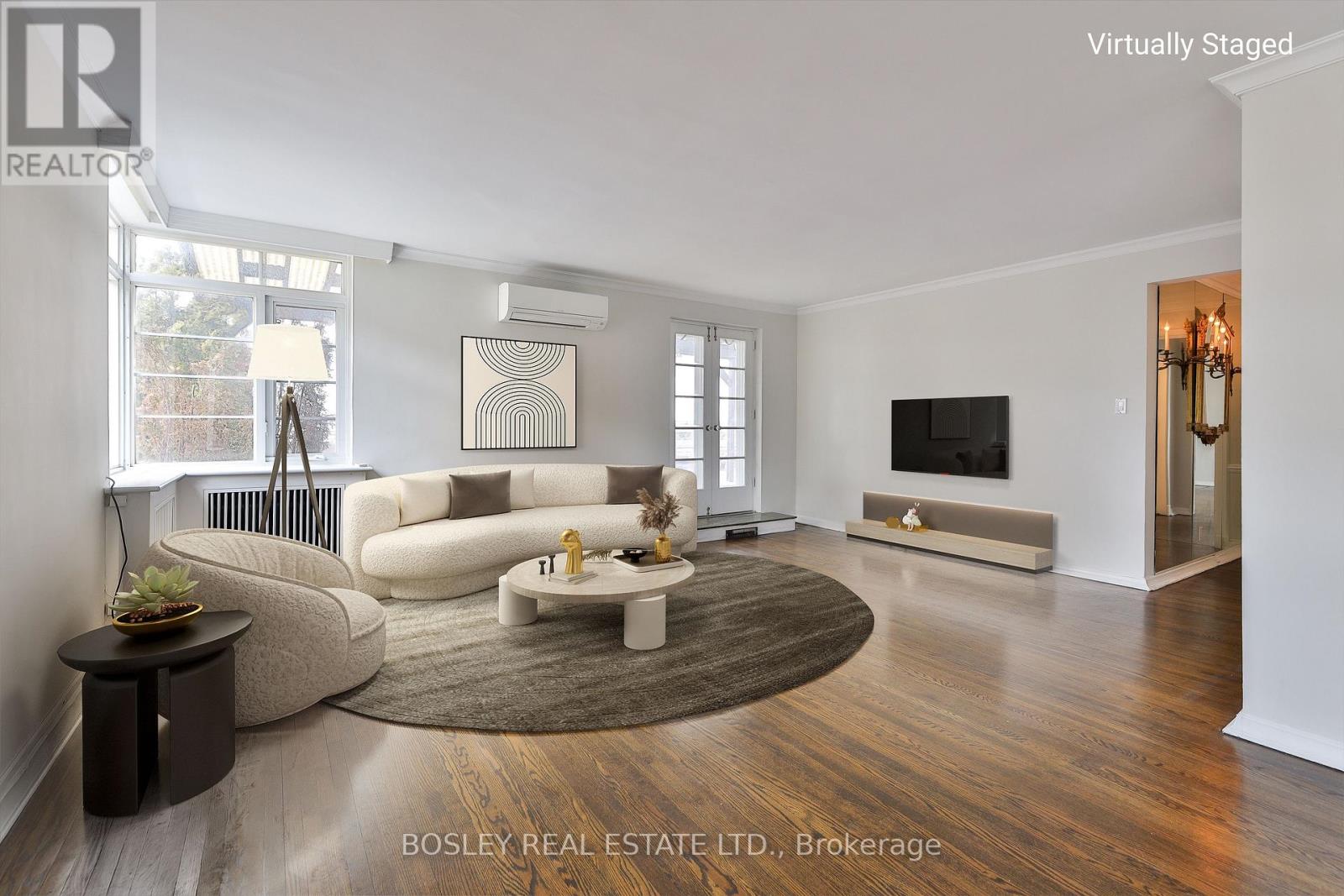43 Daniels Crescent
Ajax, Ontario
Stunning freehold detached home loaded with upgrades! Enjoy a custom kitchen with granite counters, custom backsplash, wine rack & pantry. Includes all appliances, ELFs, window coverings, GDO remotes, and owned HWT, furnace & A/C. Relax in your fully equipped home theatre with a 100" retractable screen, 3D capability (2 glasses included), built-in speakers & subwoofer. The landscaped backyard features a large garden shed and natural gas BBQ perfect for outdoor entertaining! Walking distance to the best schools in the area. Additional highlights: 3 inches asphalt driveway, and Nest thermostat. All appliances included. Move-in ready with modern comfort and smart features throughout! (id:60365)
119 Thorncliffe Street
Oshawa, Ontario
Turn The Key And Step Into WOW! This Fully Renovated Stunner Delivers The Perfect Blend Of Modern Luxury And Everyday Comfort, With Upgrades That Impress In Every Corner. From The Sleek New Luxury Vinyl Plank Flooring To The Designer Kitchen Featuring Quartz Countertops, Soft-Close Cabinetry, And Stainless Steel Appliances - Every Finish Feels Fresh, Refined, And Ready For You. The Sun-Filled Living Room, Complete With A Cozy Gas Fireplace, Flows Seamlessly Into A Charming Sunroom With A Walkout To The Backyard - Ideal For Morning Coffee Or Weekend Entertaining. The Spacious Primary Suite Is Your Private Retreat, Boasting A Gorgeous 5-Piece Ensuite. Two Additional Bedrooms And A Stylish 3-Piece Bath Complete The Main Floor. Downstairs, A Finished Basement Offers A Huge Rec Room With A Second Fireplace, An Extra Bedroom, A 3-Piece Bath, And Plenty Of Storage - All With Direct Garage Access. With Every Detail Thoughtfully Updated, This Home Is The Total Package. Don't Miss It. (id:60365)
43 Rivendell Trail
Toronto, Ontario
A well-maintained 1-bedroom basement apartment is now available for lease, offering a comfortable and private living space ideal for singles or couples. This unit features a spacious bedroom, a full bathroom, a functional kitchen equipped for everyday use, and a private separate entrance for added privacy and convenience. Located in a highly accessible neighborhood, the apartment is within walking distance to TTC transit options and close to major highways, making commuting simple. Residents will also enjoy easy access to nearby shopping centers, schools, and parks, ensuring that all essential amenities are just minutes away. (id:60365)
Bsmt - 87 Wellington Avenue W
Oshawa, Ontario
Tired of cookie-cutter condos? Say hello to your not-so-ordinary new home! This fully renovated gem comes with its own private entrance (yes, no awkward run-ins), ensuite laundry, and separate hydro meter, total independence, no sharing required. Inside, its all fresh finishes and sleek upgrades, serving serious style with a side of smart design. Perfect for young pros or anyone who wants function, flair, and a fabulous location without the fluff. Why settle for basic when you can live better? Please note: Snow/yard maintenance will be covered by the main unit tenants. Hydro has separate meters and is also the responsibility of the tenant in full. The gas, hot water tank and water will be 60/40. The backyard and garage are exclusively for the main floor tenants only. (id:60365)
2107 - 21 Hillcrest Avenue
Toronto, Ontario
Bright And Spacious 1 + Den Corner Unit Located In The Heart Of North York. Enjoy Unobstructed Panoramic Sunset Views From The Balcony. Large Den Can Be used as 2nd Bedroom. Rich Selection Of Amenities: Gym, Pool, Rec Room, Theatre, Guest Suites, To Name A Few! Amazing Location! Steps From North York Subway Stn, Shops At Empress Walk, Mel Lastman Sq, Library, North York Center, Restaurants + More! (id:60365)
1211 - 75 Canterbury Place
Toronto, Ontario
Welcome to this beautiful and luxurious unit located in 'Diamond on Yonge' right in the heart of North York Toronto. This functional 1 bed + study unit suite offers no-wasted space with its efficient layout. With 9' ceilings, and unobstructed NW views allow you to enjoy golden sunset skies. A modern kitchen with built in appliances, with large windows throughout the unit that offer abundant natural light. This unit is conveniently located, with a parking unit! This is a perfect opportunity for a first-time buyers or investors. The building offers superior amenities including 24/7 concierge, gym, yoga studio, spa, party room and more. (id:60365)
4310 - 20 Lombard Street
Toronto, Ontario
Welcome to Yonge+Rich unparalleled Luxury new unit. High above the city with unobstructed views, floor to ceiling windows, open concept , modern kitchen, gas range, spacious primary room with 4pc ensuite. Big den to be as second room with door can be locked. 130 sf balcony with gas BBq hook up. Experience a new standard in exclusive living w/state of art amenities. Outdoor swimming+ poolside lounge, hot plunge, BBq area, yoga pilates room, steam rooms, billiard, fitness room, kitchen dining, bar lounge and much more. Steps from Path, Eaton Centre, subway, U of T, financial and entertainment districts, hospital, restaurant and shops, offering the ultimate downtown lifestyle. Additional $200 for the 1 parking. (id:60365)
2911 - 25 Telegram Mews
Toronto, Ontario
Welcome to the downtown lifestyle. Sitting at Fort York and Spadina, everything you need is right at your doorstep. Truly, Tis is The Walkers' Paradise! This modern one-bedroom + den features stainless appliances, stacked laundry. A large den is appreciated by the work-from-home professionals. No wasted space! You'll also enjoy the spectacular southwest view of Toronto. As a resident of Telegram Mews, you have access to a gym, indoor pool, jacuzzi, sauna, party room, rooftop patio with BBQs, screening theatre, yoga/dance studio, games room, guest suites, and 24-hour concierge. Sobeys supermarket is just downstairs. Multiple transit options are all around you. - Steps to Lake Ontario and with instant access to the Gardiner Expy. Getting around has never been easier. (id:60365)
806 - 101 Erskine Avenue
Toronto, Ontario
Welcome to 101Erskine by Tridel - a sleek and stylish residence in the heart of Yonge & Eglinton, one of Toronto's most vibrant urban hubs. This bright and functional 435 sq.ft. suite features 9-foot ceilings, a smart layout with privacy for the sleeping area, and a spacious balcony perfect for morning coffee or evening relaxation. Contemporary finishes throughout include built-in stainless steel appliances, quartz counters, and laminate flooring. Live in absolute convenience just steps from TTC subway, top-rated restaurants, cafes, boutique shops, and entertainment. Residents enjoy access to five-star amenities: an infinity rooftop pool with skyline views, fully equipped fitness centre, yoga studio, party and dining rooms, media lounge, billiards room, BBQ terrace, and 24 hour concierge. A perfect opportunity for first-time buyers, professionals, or investors seeking stylish urban living in a prime midtown location. (id:60365)
2 Parmbelle Crescent
Toronto, Ontario
Donalda Club & Golf Course, The Shops @ Don Mills & All This Neighbourhood Has to Offer. Don Mills Style Side Split Is Situated On 11,500 Sq Ft Lot Featuring Large Circular Driveway. 4 Bedroom, 2 Bath Upgraded Home with Warranted* Inground Pool, Basketball Court & Both Real and Artificial Grass Areas. Indoors Features Engineered Hardwood, New Broadloom. Primary Bedroom Has Spa-Like Ensuite Bath & Abundant Closet Space, Living Room Is Bright Sun Filled with Large Windows, Cathedral Ceilings, Gas Fireplace & Open Concept, Kitchen has Lots Of Counter & Cupboard Space & Is An Entertainers Dream, The Finished Lower Level Also Has Gas Fireplace and Access to Large Utility & Laundry Room. (id:60365)
107 Otter Crescent
Toronto, Ontario
One-of-a-kind, thoughtfully crafted home in the prestigious Bathurst/Avenue Rd area. This unique property features 4+1 bedrooms, an oversized loft, and 4 bathrooms. The updated kitchen comes with two fridges and a heated granite countertop. The modern basement apartment with a separate entrance, finished in 2022, offers flexibility as an in-law suite, Airbnb rental, or guest unit. Approximately 50% of the home is a brand-new build, showcasing high-end finishes and upgrades, including water radiant heated flooring and high-performance insulating materials. The ground-level great room, currently used as an art studio, can be converted back into a two-car garage. Enjoy beautifully landscaped grounds with mature trees, a gazebo, and even a charming treehouse. The property has potential for office use (previously 361 Lawrence Ave W, Toronto). The lot size is effectively larger due to the inclusion of adjacent municipal land. Too many features to list - please refer to the detailed floor plans attached. Survey and building permits are available upon request. The property is in the district of the city's top-ranked schools: John Ross Robertson Junior Public School, Glenview Senior Public Scool, Lawrence Park Collegiate Institute, and the prestigious private girls' school, Havergal College. Situated in a family-friendly neighbourhood just a short distance from Avenue Road, with easy access to parks, shopping, restaurants, three subway stations, main transportation hubs, and public transit. This is a must-see masterpiece with unmatched character and artistic flair! (id:60365)
604 - 707 Eglinton Avenue W
Toronto, Ontario
WELCOME TO THE ROYCROFT! In the last years of the Art Deco period, prominent Architect John Edward Hoare designed The Roycroft (1939). A New York style co-ownership Art Deco building at Eglinton & Old Forest Hill Rd. The minute you step into the lobby you know this isn't just any building. The elevator requires you to "open the door when the light comes on". This Art Deco treasured Penthouse is a corner suite (only 4 per flr) nearly 1200 SF interior living space with an expansive open concept living & dining area, oversized windows & walk-out to a splendid 653 SF terrace overlooking a canopy of Forest Hill homes, parks and our City's skyline, it's breathtaking! The separate kitchen is tucked to one side with lots of natural light thx to the skylight & a swinging door to the dining area. A true example of the times, afterall, one couldn't be seen prepping food when hosting an intimate party. Think Nick & Nora Charles' apartment in the Thin Man Movies, the true testament to Art Deco of the 20s & 30s! The oversized primary bdrm boasts a large window w/beautiful north view and a walk/in closet. The 2nd bdrm is also a good size with wall-to-wall closets and a window. This room was used as dual purpose home office/bdrm and includes built-in bookshelves. The Roycroft is a short walk to the shops, services & restos of "theeglintonway.com". The soon to be Chaplin subway station is a 5 min walk & there's a bus right at the front door. Financing is more readily available for co-ownerships than co-ops see attached reference material. The monthly maintenance fees cover all utilities including cable/internet and property taxes. This suite comes with parking & locker. These large PH suites rarely come on the market and the buyer for this incredible part of history may want to renovate it while maintaining the integrity of its art deco charm or go with a custom decor. A similar sized PH was totally renovated and sold in its sister building The Crofton for just under $2.5M in 20 (id:60365)













