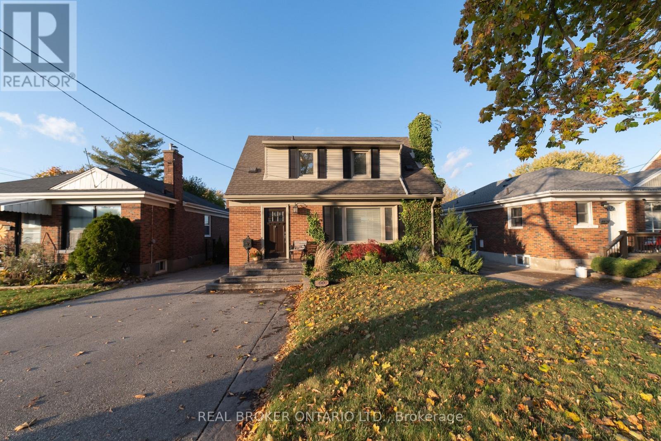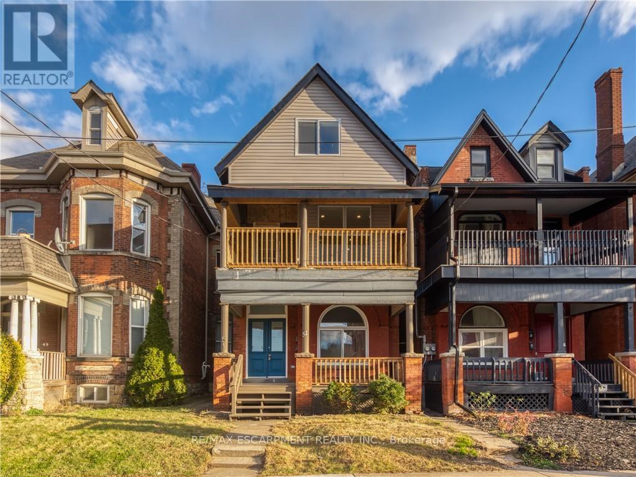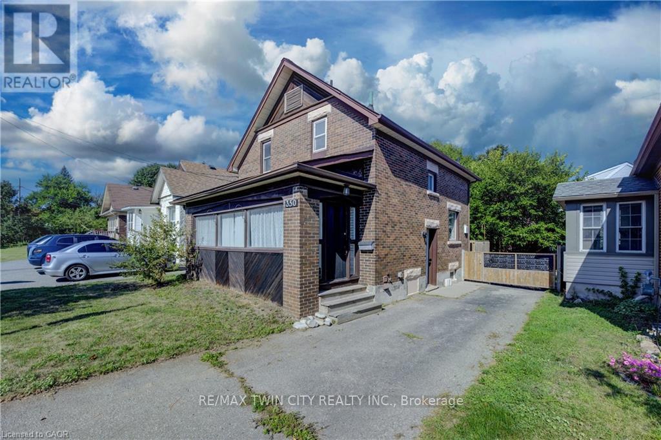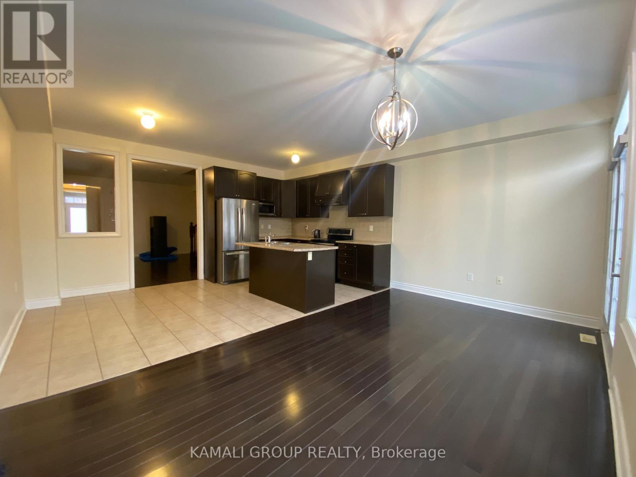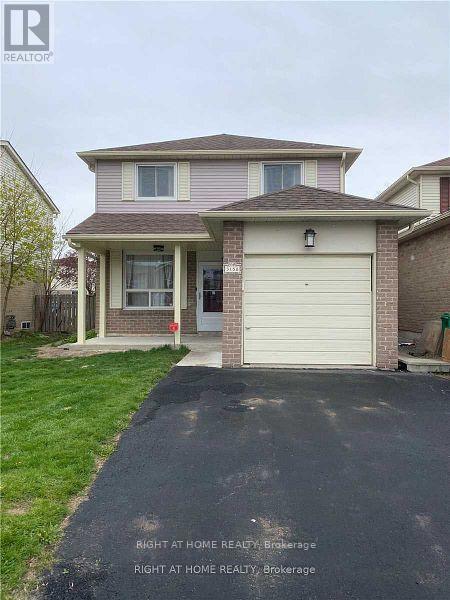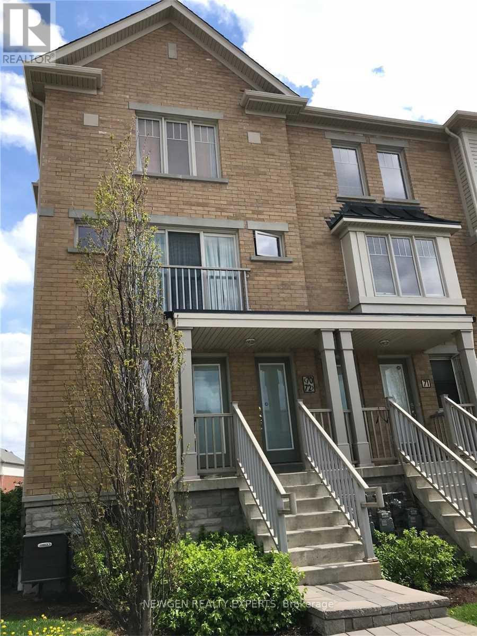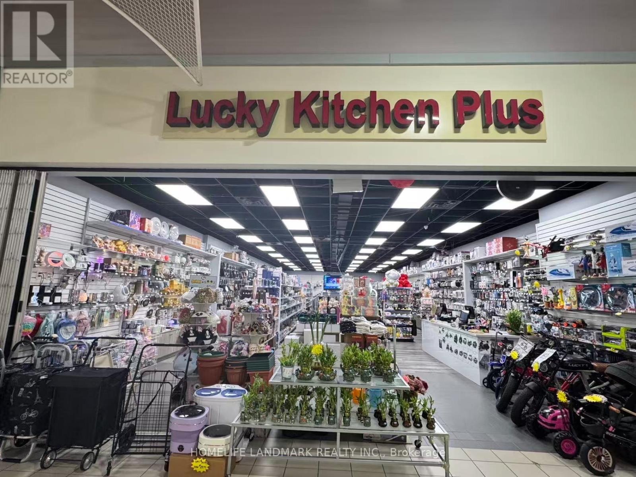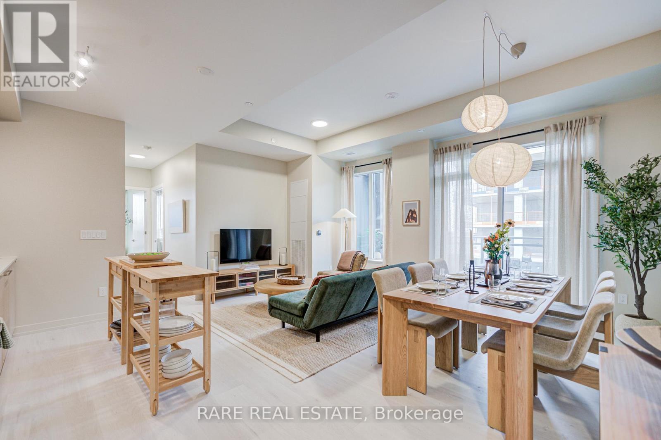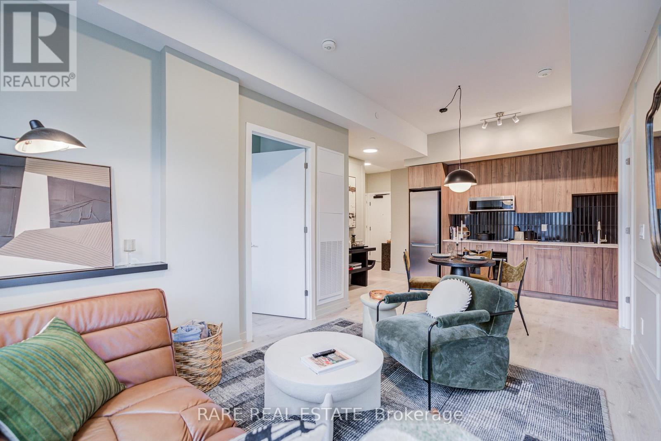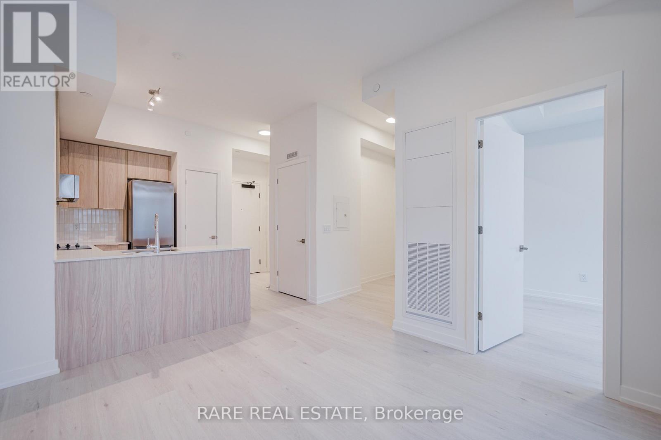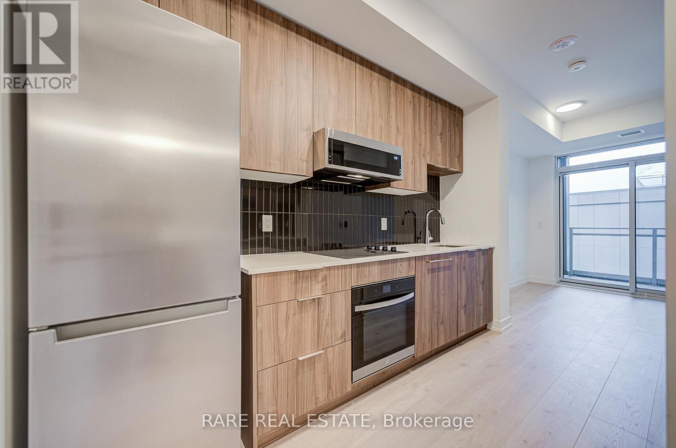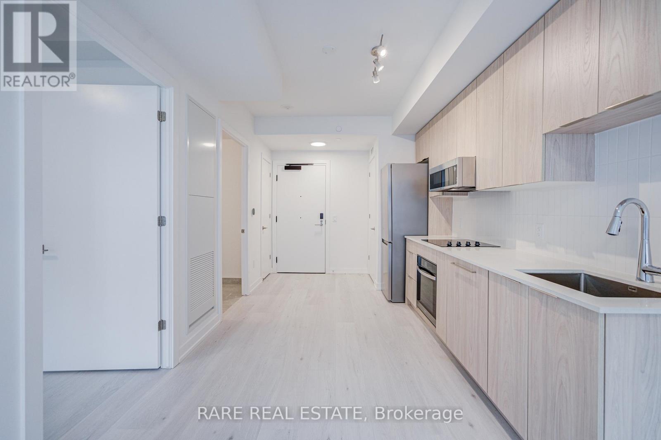66 Maitland Street
Thorold, Ontario
Welcome to 66 Maitland Street, a charming 1.5-storey home that perfectly blends comfort, functionality, and family living. This delightful property features 3 spacious bedrooms and 2 full bathrooms, offering plenty of room for a growing family or first-time buyers. Step outside to enjoy a massive yard, ideal for entertaining, gardening, or relaxing by the above-ground pool during the warmer months. The large garage provides ample space for parking, storage, or even transforming into a versatile entertainment area. Nestled in a quiet, family-friendly Thorold neighbourhood, this home offers the perfect balance of tranquility and convenience-close to parks, schools, and local amenities. Don't miss this opportunity to make 66 Maitland Street your next home! (id:60365)
Upper - 51 Wellington Street S
Hamilton, Ontario
Welcome to a charming slice of history in Downtown Hamilton! Nestled amidst the vibrant cityscape, this newly renovated mid-century modern gem offers a fusion of timeless design & contemporary convenience. As you step into this three-bedroom, two-bathroom abode, you're greeted by tasteful simplicity. The oversized main floor features one bedroom and an open-concept living, dining, and kitchen area with SS appliances and large windows, creating an abundance of natural light perfect for modern living. Off the livingroom you will find a substantial covered porch ideal for enjoying your morning coffee or hosting an intimate gathering. The second level offers a primary bedroom with its own 3-piece bath and private sizeable porch and another bedroom that can double as an office, den or nursery. Don't miss this rare opportunity to lease this never-lived in haven in the desired heart of Corktown. With its proximity to Downtown Hamilton's eclectic mix of cafes, theatres, restaurants & cultural attractions, you're just steps away from the heartbeat of the city & the GO/Public Transit. (id:60365)
350 Victoria Street S
Kitchener, Ontario
PARKING FOR 6. LOCATION LOCATION LOCATION! Attention investors. Here's an opportunity to add to your portfolio or for either Live/Work buyers. This home features a separate entrance and located only 1km from Google, U of W School of Pharmacy, and only 1.5KM to the Go Station. Walking distance to downtown, LRT and bus routes. Charming 3 bedroom, 2 bathroom, 2-storey home in the heart of Kitchener! Located near Victoria Park, the University of Waterloo, and countless amenities, this cozy home blends modern upgrades with convenience. The enclosed front porch offers all-season enjoyment, while the open-concept, carpet-free main level is perfect for entertaining. The recently updated white kitchen features a sleek tiled backsplash, upgraded counters, ample cabinetry, and an eat-in island with direct access to the back deck. Upstairs, you'll find 3 spacious bedrooms and a renovated 4-piece bath with enhanced water-resistant flooring. The finished basement adds extra living space, a 3-piece bath, and laundry. A paved driveway runs through to the backyard with parking for up to 10 vehicles, plus a handy side entrance to the home. With the new updates and amazing this home is move in ready and waiting for its new owners. (id:60365)
135 Lindbergh Drive
Vaughan, Ontario
Welcome to this well-kept townhouse located in a desirable family-friendly neighbourhood. Bright open-concept main floor with a spacious living and dining area, ideal for everyday living. Functional kitchen with ample cabinetry and walk-out to a private backyard. The large primary bedroom features a walk-in closet and 4-peice ensuite. Two additional bedrooms offer comfortable space for family or a home office. Convenient 4-piece bathroom on the second floor. Close to schools, parks, shopping, transit, and major highways - a great place to call home! Tenant to pay 70% of all utilities and is responsible for snow removal, lawn maintenance, and ensuring the driveway and walkway are kept safe and free of ice. (id:60365)
3158 Mccarron Crescent E
Mississauga, Ontario
Must See To Believe! Experience stylish executive living in this beautifully upgraded detached 3+1 bedroom, 2.5-washroom home with a fully finished basement and separate entrance, ideally situated in one of Mississauga's most sought-after family-friendly neighborhoods with direct access to the scenic Wabukayne Trail. The entire house has been professionally painted (Nov 01, 2025) and professionally cleaned (Nov 05, 2025), offering a fresh, move-in-ready experience and complete peace of mind. Flooded with natural light and enhanced by smart home features, the spacious open-concept layout is designed for both comfort and convenience. The modern kitchen boasts a pantry, stainless steel appliances, and quartz countertops. Hardwood flooring on the main level and laminate flooring on the upper level and basement ensure there's no carpet in the house. Enjoy a large private backyard - perfect for entertaining family and friends, summer gatherings, and BBQs - as well as a fully finished basement complete with a full washroom and laundry area, adding extra living flexibility. Ideal for a small family or professionals working from home with an easy commute to downtown. Located in a top-rated school district with quick access to Hwys 401 & 403, shopping, recreation, parks, grocery stores, coffee shops, and transit, this home truly checks all the boxes. Recently installed EV charger and Smart Nest Doorbell add modern convenience and energy efficiency. An opportunity not to be missed! (id:60365)
72 - 3250 Bentley Drive
Mississauga, Ontario
Looking For A Great Tenant For This Great Gulf Built Upper Level Townhome In Highly Sought after Churchill Meadows Neighborhood, 2 Bedrooms With 3 WRs, 2 Full On Upper Level & Main Level Powder Room. Spacious Unit Boasts An Open Concept Floor Plan With Laminate Floors. W/O Balcony Off Breakfast Area And Master Bdrm. Enjoy Carpet Free Living. Parking Right In Front, Visitor Parking Nearby. Walking Distance To Shopping, Banks, Restaurants, Min's From Highways 403/401. Pics From Previous Listing Before The Tenants Moved In. (id:60365)
88 - 1530 Albion Road
Toronto, Ontario
Very busy Famous Kitchen Staff store inside Albion Mall. Great location .... good visibility and foot traffic. (id:60365)
413 - 2501 Saw Whet Boulevard
Oakville, Ontario
Experience contemporary luxury in this spacious 3-bedroom corner suite (1,016 sq. ft.) at The Saw Whet Condos, a boutique six-storey mid-rise community by Caivan Communities, ideally located in Oakville's prestigious Glen Abbey neighbourhood. With 9-ft ceilings, expansive windows, and a sun-filled open-concept layout, this corner suite offers both style and comfort in equal measure. The gourmet kitchen features quartz countertops, stainless-steel appliances, and smart-home technology, including keyless entry. Three generously sized bedrooms provide flexibility for families, professionals, or those seeking a dedicated home office. Enjoy your morning coffee or unwind in the evening on the private balcony, surrounded by the tranquility of Glen Abbey's natural setting. Residents enjoy exceptional amenities including a fitness and yoga studio, co-working lounge, pet spa, rooftop terrace with BBQ area, electric car-share, and elegant party room. Ideally located minutes from Bronte Village, Glen Abbey Golf Course, Oakville Trafalgar Hospital, top-rated schools, parks, and shopping, with easy access to QEW, 403, 407, and Bronte GO Station. Professionally designed and furnished by ACDO interior design. Furniture included in purchase price. (id:60365)
444 - 2501 Saw Whet Boulevard
Oakville, Ontario
Experience elevated living in this brand-new 2-bedroom corner suite (758 sq. ft.) at The Saw Whet Condos, a boutique six-storey midrise community by Caivan Communities, perfectly situated in Oakville's prestigious Glen Abbey neighbourhood. With 9-ft ceilings, expansive windows, and an open-concept layout, this bright corner suite is designed to capture abundant natural light and showcase sweeping views. The chef-inspired kitchen features quartz countertops, stainless-steel appliances, and smart-home technology, including keyless entry. The thoughtfully designed floor plan offers two spacious bedrooms, ideal for professionals, small families, or downsizers. Step out onto the private balcony to enjoy morning coffee or evening sunsets. Building amenities include a fitness and yoga studio, co-working lounge, pet spa, rooftop terrace with BBQ area, electric car-share, and elegant party room. Conveniently located minutes from Bronte Village, Glen Abbey Golf Course, Oakville Trafalgar Hospital, top-rated schools, parks, and shopping, with easy access to QEW, 403, 407, and Bronte GO Station. Professionally designed and furnished by ACDO interior design. Furniture included in purchase price. (id:60365)
403 - 2501 Saw Whet Boulevard
Oakville, Ontario
Experience modern luxury in this brand-new 1-bedroom + den suite (503 sq. ft.) at The Saw Whet Condos, a six-storey midrise community by Caivan Communities nestled in one of Oakville's most desirable neighbourhoods, Glen Abbey. Featuring 9-ft ceilings, oversized windows, and a bright open-concept layout, this home blends contemporary design with the tranquility of its natural surroundings. The chef-inspired kitchen showcases quartz countertops, stainless-steel appliances, and smart-home technology, including keyless entry. The versatile den offers the perfect space for a home office or reading nook. Enjoy your morning coffee or evening wine on the private balcony. Building amenities include a fitness and yoga studio, co-working lounge, pet spa, rooftop terrace with BBQ area, electric car-share, and elegant party room. Ideally located minutes from Bronte Village, Glen Abbey Golf Course, Oakville Trafalgar Hospital, top-rated schools, parks, and shopping, with easy access to QEW, 403, 407, and Bronte GO Station. Professionally designed and furnished by ACDO interior design. Furniture available for purchase. (id:60365)
359 - 2501 Saw Whet Boulevard
Oakville, Ontario
Experience modern luxury at The Saw Whet Condos - a 6-storey midrise community by Caivan Communities, nestled in Oakville's prestigious Glen Abbey neighbourhood. This brand-new studio suite (331 sq. ft.) features 9-ft ceilings, oversized windows, and a bright, open-concept layout that seamlessly blends contemporary design with the tranquillity of its natural surroundings. The chef-inspired kitchen boasts quartz countertops, stainless steel appliances, and smart home technology, including keyless entry. Enjoy your morning coffee or evening wine on your private balcony, overlooking this thoughtfully designed community. Residents will appreciate premium amenities including a fitness and yoga studio, co-working lounge, pet spa, rooftop terrace with BBQ area, electric car-share and an elegant party room. Ideally located just minutes from Bronte Village, Glen Abbey Golf Course, Oakville Trafalgar Hospital, top-rated schools, parks, and shopping, with easy access to QEW, 403, 407, and Bronte GO Station. (id:60365)
312 - 2501 Saw Whet Boulevard
Oakville, Ontario
Experience modern luxury at The Saw Whet Condos - a 6-storey midrise community by Caivan Communities, nestled in Oakville's prestigious Glen Abbey neighbourhood. This brand-new 1-bedroom suite (503 sq. ft.) features 9-ft ceilings, oversized windows, and a bright, open-concept layout that seamlessly blends contemporary design with the tranquility of its natural surroundings. The chef-inspired kitchen boasts quartz countertops, stainless steel appliances, and smart home technology, including keyless entry. Enjoy your morning coffee or evening wine on your private balcony, overlooking this thoughtfully designed community. Residents will appreciate premium amenities including a fitness and yoga studio, co-working lounge, pet spa, rooftop terrace with BBQ area, electric car-share, and an elegant party room. Ideally located just minutes from Bronte Village, Glen Abbey Golf Course, Oakville Trafalgar Hospital, top-rated schools, parks, and shopping, with easy access to QEW, 403, 407, and Bronte GO Station. (id:60365)

