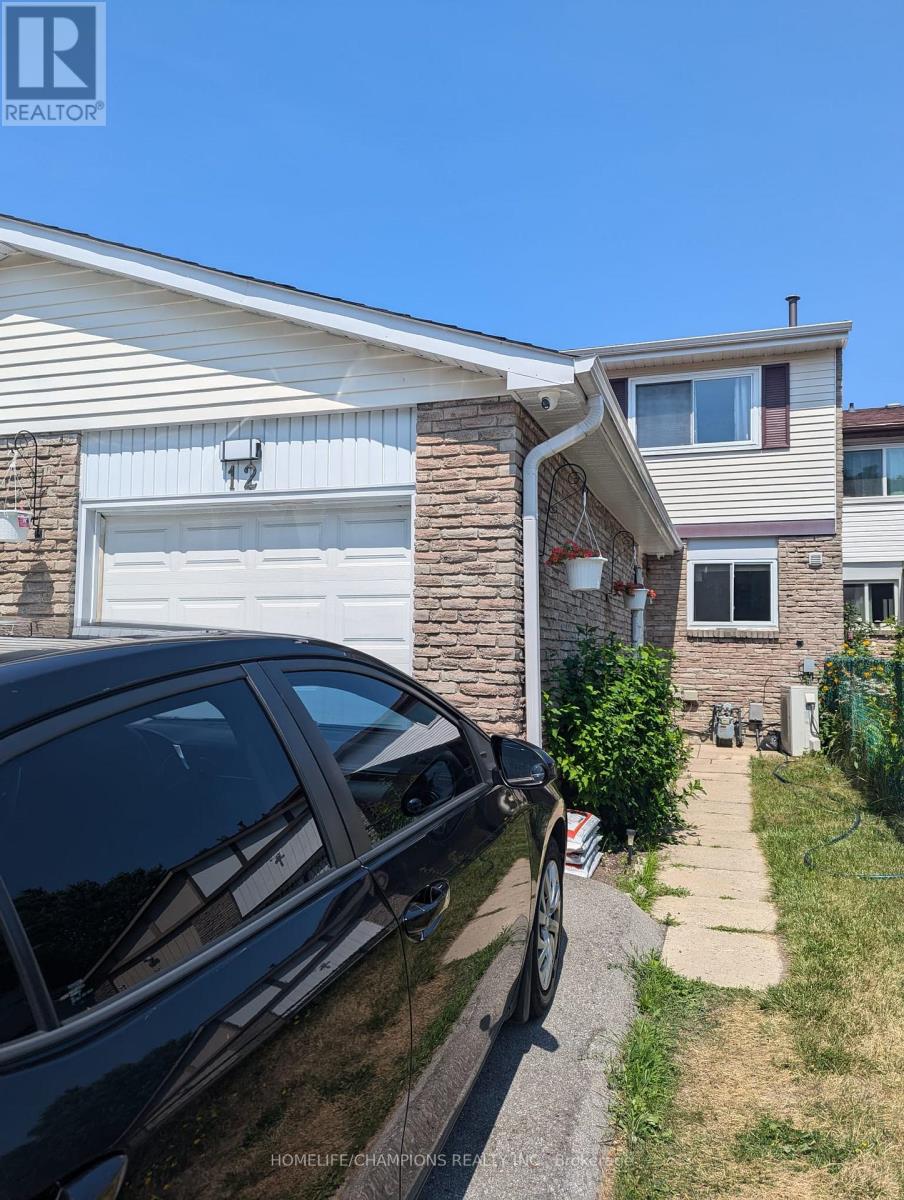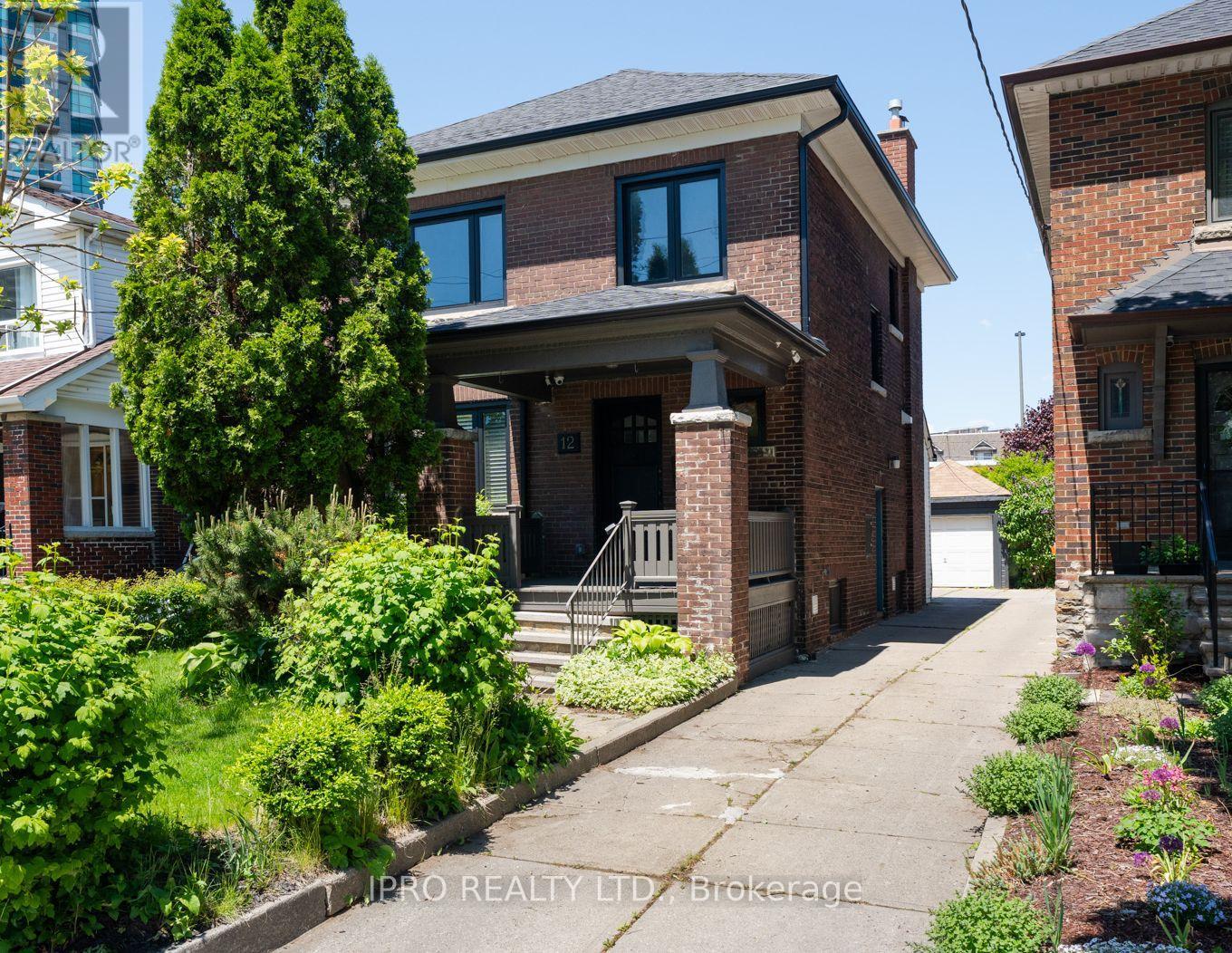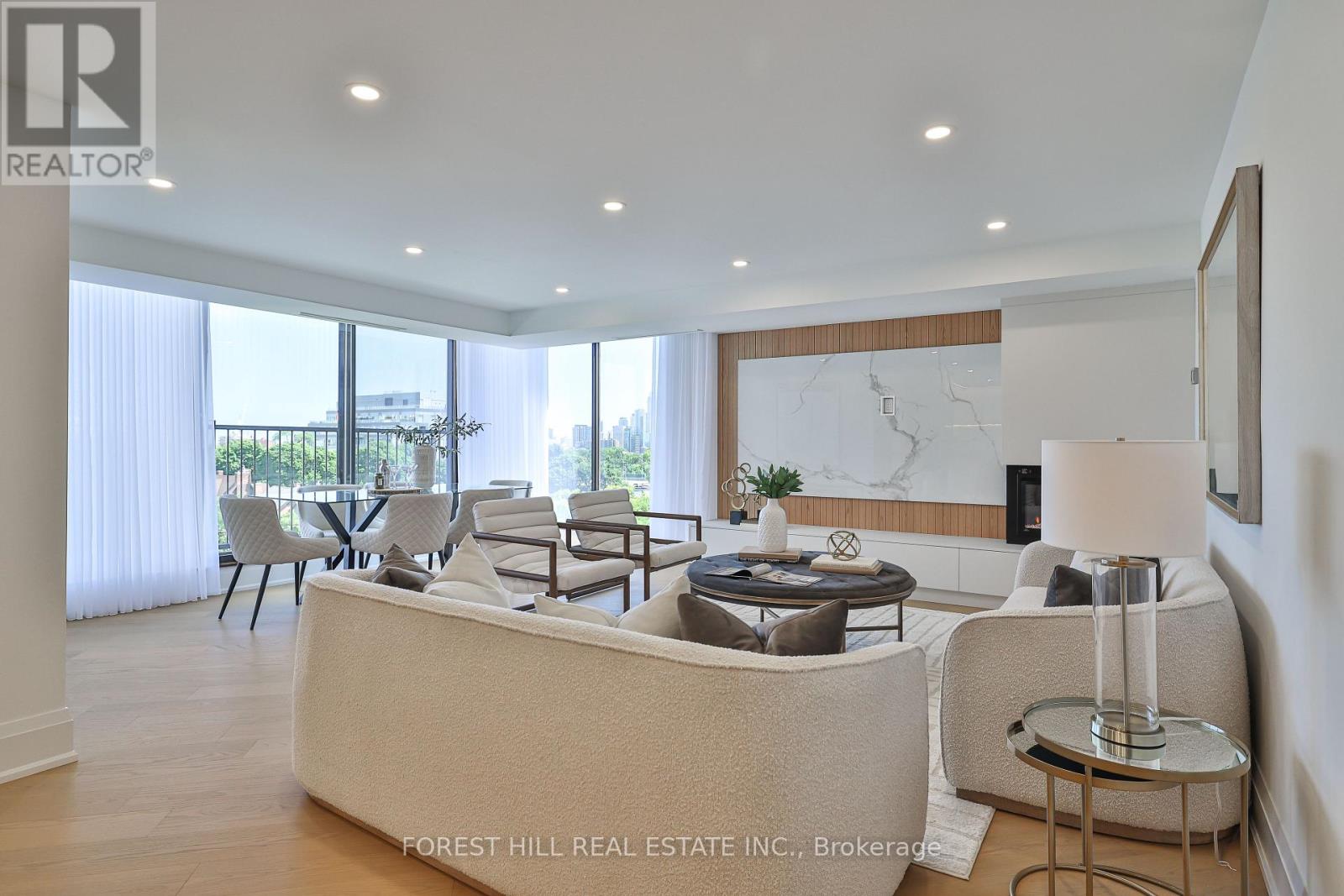12 Greypoint Drive
Toronto, Ontario
Welcome To 12 Greypoint Drive Located In The Heart Of Malvern A Quiet And Friendly Neighborhood. This Freehold Town Home Offers Two Separate Kitchens, Laminate Flooring Throughout , And Ample Parking Space. Perfect For First Time Home Buyers Or Even Investors Looking To Make Positive Cash Flow. The Basement Offers A Full Apartment With Its Own Eat In Kitchen, 2 Bedrooms And A Full 3 Piece Washroom. Located Mins Away From Malvern Town Center, Public Transits, Parks, Hospitals, Schools , And All Essential Amenities. (id:60365)
12 - 330 Chisholm Avenue
Toronto, Ontario
Recently renovated and filled with natural light, bright one-bedroom, one-bathroom unit in the heart of East York. Overlooking the scenic Taylor Creek Park, the unit features brand new vinyl flooring, fresh paint throughout, updated windows, and a stylishly renovated 3-piece bathroom. Enjoy serene park views right from your window and take advantage of nearby walking and biking trails. Just minutes from the vibrant shops and restaurants on the Danforth, as well as convenient access to Woodbine Subway Station, Danforth GO, the DVP, and the Gardiner Expressway. Shared laundry in the building. One parking spot is available, making this an ideal home for those seeking both tranquility and city convenience. (id:60365)
10 Grassmere Court
Oshawa, Ontario
Welcome Home To 10 Grassmere Court Where Style Meets Comfort! Discover This Beautifully Renovated 3+1 Bedroom, 2-Bath Semi-Detached Gem Nestled On A Quiet, Family-Friendly Court In One Of Oshawa's Sought-After Neighbourhoods. From Top To Bottom, This Home Impresses With Modern Finishes And Thoughtful Design. Step Into The Spacious, Custom Eat-In Kitchen Featuring Crisp White Cabinetry With Matte Black Hardware, Sleek Quartz Counters, A Striking Backsplash, And Stainless Steel Appliances Perfect For Family Meals And Entertaining. The Open-Concept Dining Area Boasts A Trendy Accent Wall And Seamless Walkout To A Private Backyard, Ideal For Summer BBQ's And Gatherings. Sleek Vinyl Floors Flow Throughout The Main And Upper Levels, Complementing 3 Generous Bedrooms Upstairs Providing Plenty Of Space For Growing Families. Finished Basement! Situated Close To Schools, Parks, Shopping, And Just Minutes To Transit, GO, And The 401 This Home Offers Convenience For Commuters And Families Alike. Enjoy Nearby Amenities Like The Oshawa Centre, Lakeview Park, And A Variety Of Local Shops And Restaurants. Don't Miss The Chance To Make This Stunning Move-In-Ready Home Yours Book Your Private Showing Today And Fall In Love With Everything 10 Grassmere Court Has To Offer! (id:60365)
391 Rossmount Avenue
Oshawa, Ontario
Location! Location! Welcome To This Stunning 3 Bedroom Bungalow In One Of Oshawa's Most Sought After Family Friendly Neighbourhoods "The Glens". This Home Has Exceptional Curb Appeal With 4 Car Parking And Stone/Interlocking To Main Entrance On A 67 Ft x 106 Ft Lot. Open Concept Living/Dining Room With Hardwood Floors, Large Windows That Give Lots Of Natural Sunlight. The Eat-In Kitchen Features Corian Counter-Tops, Double Sink, Gas Stove, Breakfast Bar, Walkout To Deck With Gazebo, Overlooking Backyard With Lush Gardens, Interlock Pathway, Garden Shed And Ultimate Privacy. Beautifully Updated Lower Level, Family Room With Gas Fireplace, French Doors, Large 4th Bedroom With Built-In Shelves, Window/Shutters And Double Closet, 3 Piece Washroom, Laundry Room With Cabinetry, Workshop/5th Bedroom With Windows And Shutters. Single Car Garage With Extra Rear Door To Backyard. The Perfect Amount Of Space For A Growing Family Or In-Laws With Nearby Schools, Place Of Worship, Shopping, Hospital, Golf, Easy Access To Public Transit, 401 And 407. Pride Of Ownership Throughout With Many Upgrades, New Roof 2025, New Furnace 2022, New Basement Windows 2023, New Eavestroughs 2023, New Front Door 2020, Stone/Interlocking Front Walkway 2021, Black Aluminum Railing, Fence & Side Gate 2022, New Double Driveway 2022, New Carpet In Basement 2025. Possible Separate Entrance To Basement. (id:60365)
12 Mortimer Avenue
Toronto, Ontario
A classic detached 2-storey brick family home just steps from Broadview Avenue! Featuring 3 bedrooms plus an office, 2 bathrooms, a detached garage. The wide mutual driveway fits two cars side by side, behind the house. Situated on a generous 30 x 133.56 ft lot, this home combines charm, comfort, and a highly sought-after location. The fully renovated basement, complete with permits and a private entrance, features over $150K in upgrades and includes a rec room, pot lights, a kitchenette with a wine bar, a 3-piece bathroom, and heated floors making it ideal for guests, teenagers, or extended family. The main floor includes hardwood floors, an open-concept layout that connects the living room, dining area, and kitchen, creating a warm, airy flow throughout, and a walkout to the backyard. The kitchen is a true centerpiece designed for real-life living, featuring quartz countertops, porcelain backsplash, stainless steel appliances, custom cabinetry, and a large island ideal for both casual meals and larger gatherings. The 2nd floor offers a primary bedroom + 2 bedrooms (each with a closet), a home office overlooking the backyard, a 4-piece bathroom, and hardwood floors throughout. The backyard is a private oasis with an expansive patio, raised garden beds, and a pergola, perfect for summer evenings or quiet mornings. The front yard landscaping blends perennials with the timeless appeal of a classic brick façade, offering a needed balance of nature and urban living. Located just a short drive to Todmorden Mills Park, Evergreen Brick Works, the Papermill Theatre, and quick DVP access. Within walking distance to the Danforth's vibrant shops, restaurants, public transit, and Don Valley Trails. Whether you are hosting, working from home, or watching the seasons change from the porch, this home invites you to live well and live fully! Don't miss this exceptional opportunity to own a stunning family home in such a great location! (id:60365)
918 - 181 Sterling Road
Toronto, Ontario
Looking for a stylish place to call home in one of Toronto's coolest neighbourhoods? This bright 1-bedroom, 1-bath suite at House of Assembly in Sterling Junction has everything you need and more! Enjoy open-concept living with floor-to-ceiling windows, a modern kitchen with quartz counters and built-in appliances, plus a private balcony that brings in loads of natural light, perfect for sipping your morning coffee or winding down after work. Step outside and you're just moments from everything: GO Bloor Station, the UP Express, TTC, the West Toronto Rail path, MOCA, Henderson Brewery, local cafés, restaurants, galleries, and so much more. It's the kind of neighbourhood where creativity meets connectivity. The building is packed with great amenities: a fully equipped gym, yoga studio, rooftop terrace with BBQs and hangout zones, a co-working lounge, dog run, kids' play area, and more. One LOCKER is included for extra storage! Vacant and ready for you to move in come make this amazing space your new home! (id:60365)
808 - 447 Walmer Road
Toronto, Ontario
Welcome to an extraordinary corner suite in a boutique building nestled within coveted Forest Hill Village. This meticulously designed, two-bedroom, two-bathroom residence showcases a jaw-dropping renovation that redefines luxury living. With a distinct California vibe, this home exudes a bright and airy atmosphere, enhanced by wraparound windows that frame stunning views of lush treetops and the magnificent skyline.Step into the luxurious living room, where a cozy fireplace serves as a stunning focal point, seamlessly transitioning into an elegant dining area flanked by floor-to-ceiling windows. The charming Juliette balcony invites you to relish the panoramic vistas and fresh breezes, creating the perfect backdrop for relaxation and entertaining.The chef's kitchen is a culinary dream, featuring a sizeable centre island adorned with quartz and titanium, complemented by top-of-the-line Miele appliances and exquisite lighting.Sumptuous blonde wood floors, recessed lighting, and custom drapery throughout enhance the sophisticated ambiance.Retreat to the primary bedroom, complete with built-in cabinetry and an impressive closet system. The spa-like five-piece ensuite boasts double sinks, a bidet, a spacious walk-in shower with a bench and luxurious heated floors for your comfort. The second bedroom offers serene treetop views and convenient built-in closets, while a stylish powder room caters to guests.This exceptional condo also includes one secure parking space, making it the perfect urban oasis. (id:60365)
415 - 701 Sheppard Avenue W
Toronto, Ontario
Luxuriously Renovated (2025) EXTRA LARGE PRISTINE 2-Bedroom Corner Suite at the prestigious Portrait Condos! This exceptional unit offers over 1,200 sq. ft. of open-concept living space, plus a south facing balcony overlooking a greenbelt perfect for relaxing in a peaceful garden setting. This fully upgraded residence is situated in the heart of Clanton Park, one of North York's most desirable neighbourhoods. Step inside todiscover premium engineered hardwood floors throughout, modern pot lights, fresh paint, and designer fixtures throughout. The sleek chef's kitchen (2025)features an oversized quartz island, quartz counter tops and matching backsplash, stylish cabinetry, under-cabinet lighting, generous storage,and stainless steel appliances-ideal for home cooks and entertainers alike. NOTE: Kitchen Centre Island is moveable and has flooring underneath.The spacious living and dining areas are bathed in natural light from floor-to-ceiling windows, creating an inviting and airy atmosphere with new Zebra blinds. The oversized primary bedroom includes 2 walk-in closets with custom built-ins and a beautifully updated ensuite with granite counters and a glass shower enclosure.A second full bath and a full-sized laundry room with added storage complete the suite.Enjoy exceptional amenities including a 24-hr concierge, fitness & yoga studio, steam room, guest suites, party room, and a rooftop terrace with stunning views. Includes 1 parking space and 2 Storage lockers. Unbeatable location just steps to Sheppard West TTC, shopping, Metro, Costco, Home Depot, restaurants, schools, synagogues, Earl Bales Park, dog park, ski hills, and more. Easy access to Allen Rd, 401, and Yorkdale Mall. This is luxury living with space,style, and convenience all in one. Don't miss it-book your private showing today! (id:60365)
3205 - 50 Charles Street E
Toronto, Ontario
Corner Unit In CASA 3 - Luxurious 5 Star Condo In Prime locations! Unobstructed Sw Lake View From 274 SF Huge Wrap Around Balcony At Higher Floor! Bright & Spacious 2 Split Bedroom Layout With Eat-In Kitchen! Open Concept ! Luxury Finished! Laminated Floors, Quatz Counter Top! Ensuite Laundry. 24 Hours Security. State Of The Art Amenities Including Fully Equipped Gym, Rooftop Lounge, Outdr Pool Etc.Step To Subway, Ttc, Shopping. Minutes To Hwy. Please No Pets And Non-Smokers. One Parking Included! Tenant To Pay Hydro. 24 Hours Notice For All Showings! (id:60365)
Ph1 - 3130 Yonge Street
Toronto, Ontario
Welcome to Lawrence Park Residences. Luxury One Bedroom Penthouse In Boutique Condominium. Prestigious Uptown Neighbourhood. Steps to TTC Subway Line, Bus, Grocery Stores, Parks, Library, Shops, Cafes and Restaurants. Unit Features: Paris Kitchen; Granite Counters; Mirrored Backsplash; Ceramic Flr in Foyer & Kitchen; Marble Flr in Washroom; Engineered Hardwood Flr in LR/DR/BDRM; Bedroom has Walk-in Closet & Semi-ensuite Washroom; Ensuite Laundry; High Ceilings; Large Windows. Building Features: Gym; Party room with Kitchen; Meeting room; Patio with Gazebo; Bike Storage; Visitor Parking. (id:60365)
11 Fairchild Avenue
Toronto, Ontario
Original owner of over 50 years, well cared for and loved home! 2700 sqft home, very spacious with large rooms, and a 3rd bedroom so large there is room to add 2nd Ensuite! Kitchen was updated years ago, with Built-in Appliances, Pantry, roll-out countertop, Garbage Bin Roll Out, Pot Drawers, and Granite Countertops. Resin Composite Decking Overlooking Private Greenbelt. Interlock front courtyard. This home offers excellent transit options, including 5 min walk to finch subway, and quick access to major highways. Its surrounded by a variety of schools in the area as well as beautiful parks, green spaces, shopping centers, restaurants and other amenities are all just minutes away, Whether your looking to move right in, renovate to your taste, or upgrade over time, this home offers a solid foundation with the space and layout to make it your own. This is a rare opportunity to own a spacious and versatile property in one of GTA's most sought-after neighbourhoods. Move in and enjoy everything this vibrant, family-friendly community has to offer. New Roof 2018, New Windows 2010, Gazebo with Curtains, Shed, 4K full colour day and night with audio-6 Cameras and Ring, Side Door, WIFI Thermostat, Cedar Closet Upstairs Hallway, Hardwood Underneath Broadloom. All Light Fixtures and Fans, All Window Coverings, All Bedroom Organizers, Humidifier, Air Cleaner, Furnace, and Air Conditioning 2013, Water Back-up Valve in Cantina, Water drainage from Flat Roof, Gutter Guards, Above Grade Basement Windows, 25 Cubic Foot Fridge, Double Oven, New Cook Top (Aug/24), Dishwasher, Large Cantina, 2nd Fridge and Freezer Chest in Basement. (id:60365)
206 - 781 King Street W
Toronto, Ontario
Welcome to Gotham Lofts where heritage charm meets modern design in the heart of King West. This rare 625 sq ft 1-bedroom, 1-bath residence features soaring 11'9" post-and-beam ceilings, exposed century-old brick, and a striking steel spiral staircase that creates a dramatic focal point and stunning lime washed walls. The updated kitchen is equipped with stainless steel appliances and ample storage. Oversized west-facing windows flood the space with natural light, creating an ideal setting for both living and working. This boutique hard loft building offers amenities including a fitness centre, party room, and visitor parking. Located steps from the best of King and Queen West, Trinity Bellwoods Park, and the 504 streetcar, this is a rare opportunity to own a true hard loft in one of Torontos most desirable neighbourhoods. Includes parking and locker. (id:60365)













