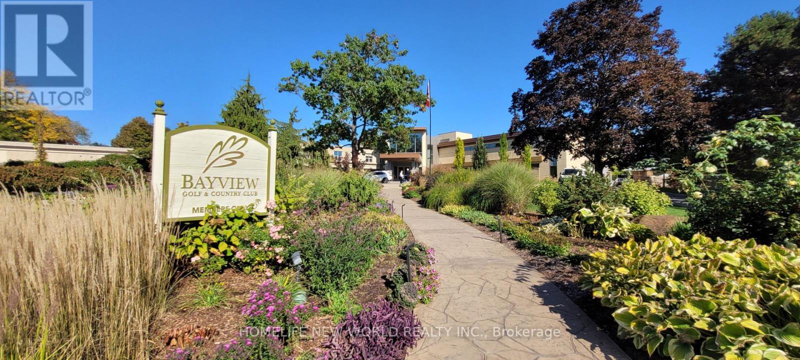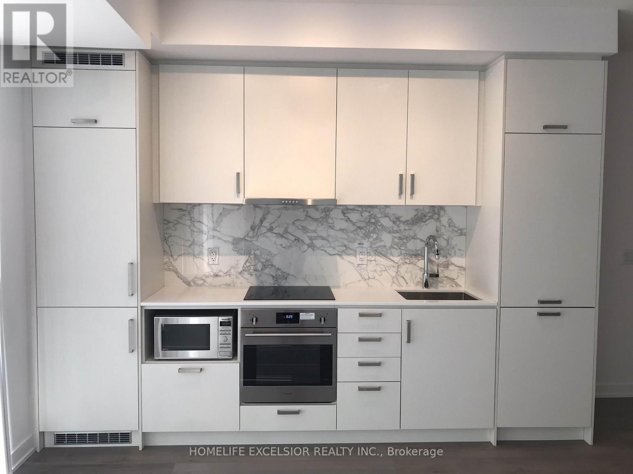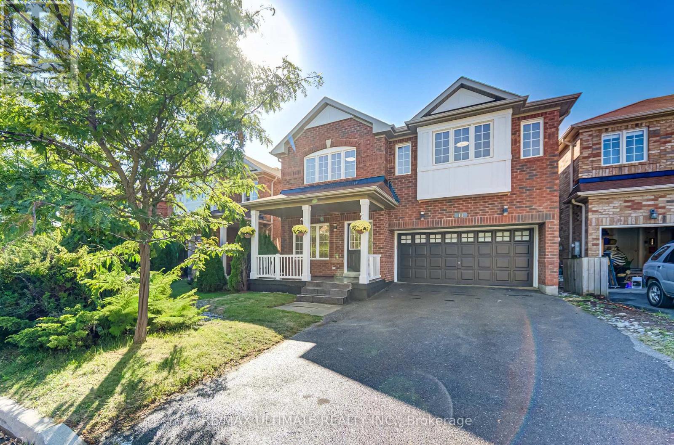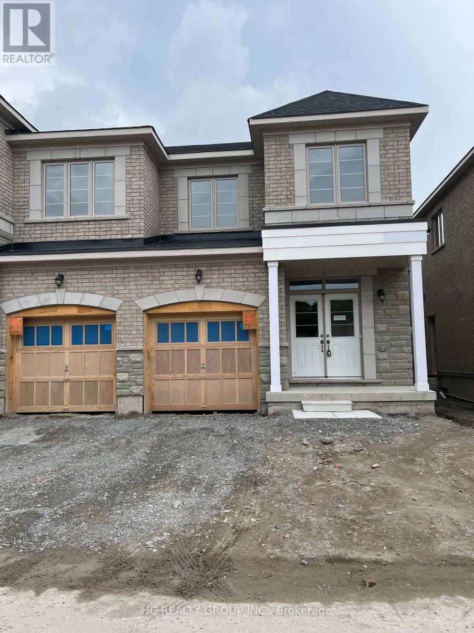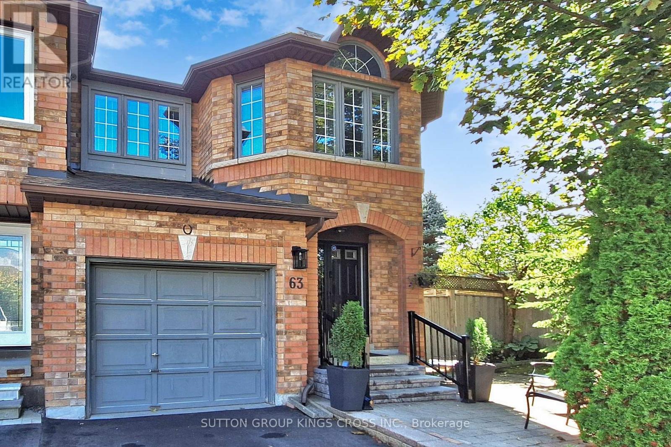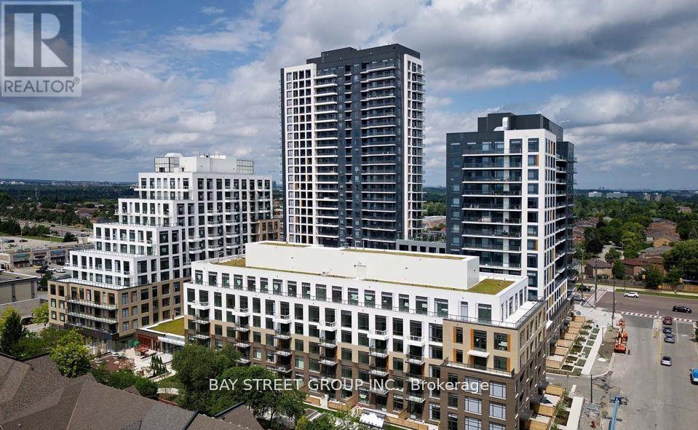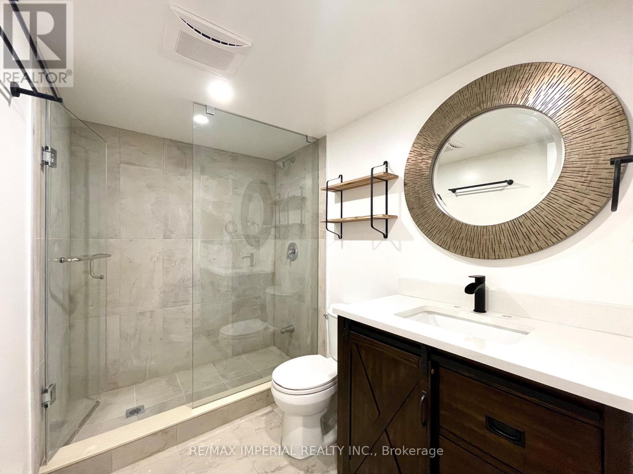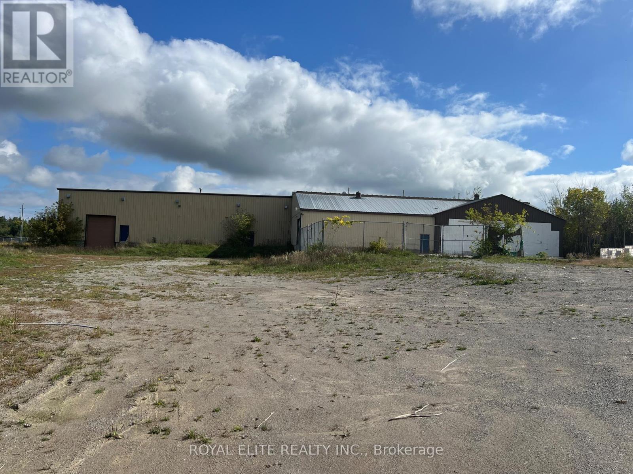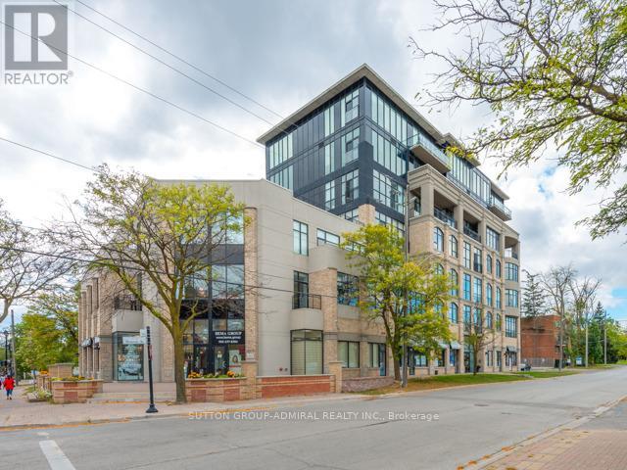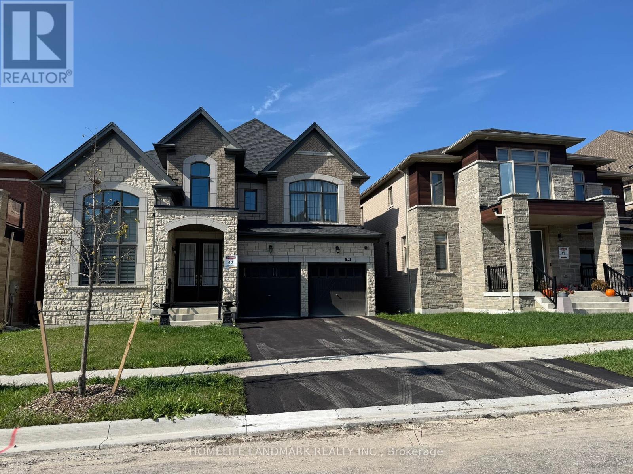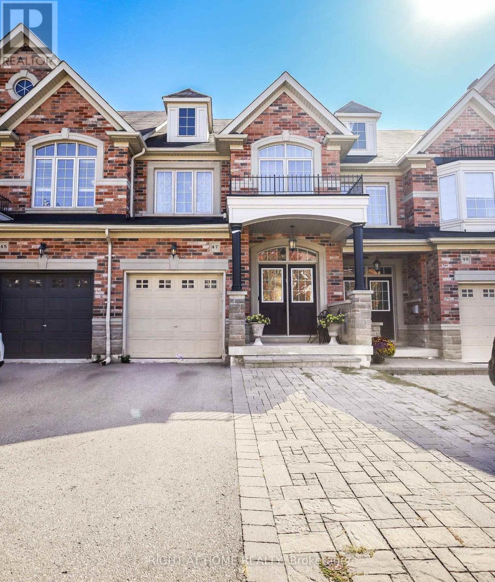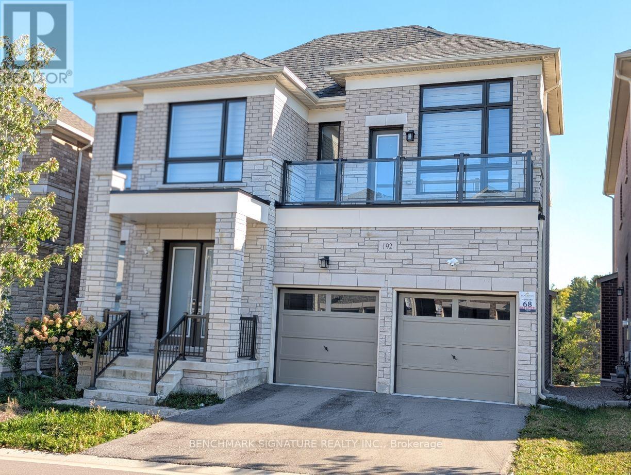11 Fairway Heights Crescent
Markham, Ontario
Very well renovated and maintained house in a prestigious area surrounded by bayview country club. There is a magnificent gym (current use as office)with a 180 degree panoramic view out to the garden and golf course. Superb neighbourhood, a must see property. (id:60365)
606 - 60 Honeycrisp Crescent
Vaughan, Ontario
Spacious studio unit in Mobilio South Tower by Menkes. 9' ceiling in all principal rooms. Thermally-insulated energy efficient windows. laminate wood flooring in foyer, living/dining room and kitchen. Quartz countertop and stainless steel under-mounted sink basin in kitchen. European style appliances include refrigerator with bottom-mount freezer, cook top, oven, B/I dishwasher, microwave, frontloading washer & dryer. 24 hour concierge, welcoming lobby, state-of- the-art fitness room, party room etc. (id:60365)
11 Drum Street
Whitchurch-Stouffville, Ontario
Welcome to this elegantly upgraded residence offering over 3,500 sqft+ of total living space (including the finished basement). The home features premium engineered hardwood flooring, newly installed pot lights, and a stylish kitchen finished with top-grade sintered stone countertops and stainless-steel appliances, with $150K+ in recent upgrades and enhancements. The functional floor plan includes 4 bedrooms on the second floor plus 3 additional bedrooms in the basement, providing flexibility for large families, guests, or a home office setup. The primary bedroom offers generous space and abundant natural light. Located in a quiet and friendly neighborhood, the home is within close proximity to Harry Bowes Public School and St. Brigid Catholic Elementary School, and only a 3-minute drive to Old Elm GO Station, offering excellent commuting convenience. A move-in ready home that seamlessly combines quality, comfort, and practicality an ideal choice for modern family living. (id:60365)
Main, 2nd - 4 Finley Way
Markham, Ontario
3 Year New 4 Bedroom Semi For Lease, 9Ft Smooth Ceiling On Main Floor, Clean & Easy Hardwood Flooring Thru-Out, Quartz Counter, Upgraded Kitchen With Center Island & S/S Appliance, Master Ensuite, Open Concept, Close To All Amenities! (id:60365)
63 Mistleflower Court
Richmond Hill, Ontario
Welcome to this beautiful end unit town home in the Humberland region of Richmond Hill, tucked away on a family-friendly court surrounded by mature trees. Offering a spacious finished basement and a large backyard with plenty of room for kids to play or for entertaining, this home is perfect for growing families. Features include one of the largest lot sizes on the street which backs onto a scenic ravine. Conveniently located near excellent elementary and high schools, new community centres, and the GO Train, with easy access to both major highways, you'll enjoy a perfect balance of comfort and convenience in one of Richmond Hill's most sought-after neighborhoods. (id:60365)
1003 - 8 Beverley Glen Boulevard
Vaughan, Ontario
Welcome to this modern 1-bedroom condo suite located in the highly sought-after Thornhill community. This unit offers a private balcony with unobstructed views. The open-concept layout boasts 9-foot floor-to-ceiling windows, laminate flooring, and a contemporary kitchen featuring a center island, quartz countertops, ceramic backsplash, and stainless steel appliances. Conveniently located just steps from public transit (YRT/Viva), Promenade Mall, grocery stores like No Frills, Walmart, and T&T, as well as nearby restaurants and entertainment, this condo offers both luxury and convenience. A parking spot and locker are also included for added storage and ease. High Speed Internet included. (id:60365)
Bsmt - 40 Brewsland Crescent
Markham, Ontario
Welcome to this 2-bedroom + den (can be used as 3rd bedroom) basement unit located in the highly sought-after Thornlea community, renowned for its top-rated schools and exceptional amenities. This stunning unit offers a perfect blend of comfort and convenience. Enjoy privacy and easy access with your own separate entrance, ensuring a seamless transition into your new home.The thoughtfully designed den is ideal for use as a home office or additional living space, while the functional layout provides flexibility to meet your unique needs. The kitchen features stainless steel appliances, and the contemporary washroom is equipped with a sleek glass-door shower. Additionally, a practical powder room adds convenience for your guests.Your new home offers easy access to public transit, nearby parks for nature lovers, top-rated schools, and much more! Plus, with the DVP and Highway 407 just minutes away, your daily commute becomes effortless. (id:60365)
501 - 10376 Yonge Street
Richmond Hill, Ontario
Modern Boutique Style Condominium Nestled In The Heart Of Historic Richmond Hill! Stunning Open Concept Accentuated By 10 Ft Ceilings & Walls Of Glass. Huge W/O Balcony. Sleek Modern Kitchen With Custom Backsplash, Granite Counter Top, & Stainless Steel Appliances Provides The Home Chef With A Delightful Cook/Prep Space. Brand New Glass Shower. Engineered Dark Hardwood Floors. $$$$ Spent On Upgrades. Walking Distance To Cultural Activities & All Amenities. Parking Included. (id:60365)
36 Upbound Court
East Gwillimbury, Ontario
Two Year New Luxury 3 Garage Detached. Premium Deep Lot Back Onto Ravine. Cule-De-Sac. Lots of Upgrades $$$. 2 Tones Upgrade Kitchen. Built-in Appliances. Chimney Hood Fan. Backsplash. Quartz Countertops. Extended Central Island. Servery Room. Storage. Lots of Potlights. Upgraded Fireplace. Hardwood Floor Through Whole First Floor and Second Floor Hallway. (id:60365)
47 Millhouse Court
Vaughan, Ontario
This well-maintained freehold townhome sits on a premium extra-deep lot with no sidewalk, allowing for additional parking and outdoor space. Ideally located on a quiet cul-de-sac, it's just steps from the Lebovic Campus and close to all essential amenities. The main floor features a welcoming foyer with mirrored closet, elegant French doors, and a spacious living and dining area with walk-out access to the backyard. The family-sized kitchen is thoughtfully upgraded with granite countertops, custom backsplash, upgraded cabinetry, a movable island, double sink, and stainless steel appliances. Smooth ceilings and a solid oak staircase add to the home's refined appeal. Upstairs, the generous primary bedroom offers a walk-in closet and a luxurious ensuite with double sinks, an oval soaker tub, and a large glass shower. Two additional bright bedrooms provide ample closet space and natural light. Located in one of the area's most desirable neighborhoods, this home combines comfort, style, and convenience in a peaceful residential setting. (id:60365)
192 Sunset Vista Court
Aurora, Ontario
This luxurious 3 years old detached home in the exclusive Woodhaven Community of Aurora offers 2949sq. ft. of above-ground living space and features a modern open-concept design. Set on a quiet street with stunning views of a mature green space. The property boasts a 2-car garage with remote openers, a walk-out basement with a separate entrance, and Over-Sized Large Windows in the Family Room for abundant Natural Sun Light. Key highlights include soaring 10 ft ceilings on the main floor and 9 ft ceilings on the second floor and basement, upgraded hardwood flooring, double-door entry. The chefs kitchen is equipped with High-End Appliances, Quartz Countertops, Tile Backsplash and a functional walk-in pantry. Each of the four large bedrooms has a walk-in closet with organizers and direct bathroom access, while the primary suite features Double Walk-In Closet with Custom Wardrobes and a luxurious ensuite with a glass shower, double sink vanity and a separate toilet room for added privacy. Additional amenities include second-floor laundry room with full size frontloaded washer and dryer, a fully fenced backyard and direct garage access. This Home is conveniently located close to shopping, highways, GO station, top-rated schools, parks, and walking trails. Tenants are responsible for all utilities, snow removal, and lawn maintenance. **Landlord will take care the Hot Water Tank Rental and Private Road Maintenance Fees. (id:60365)

