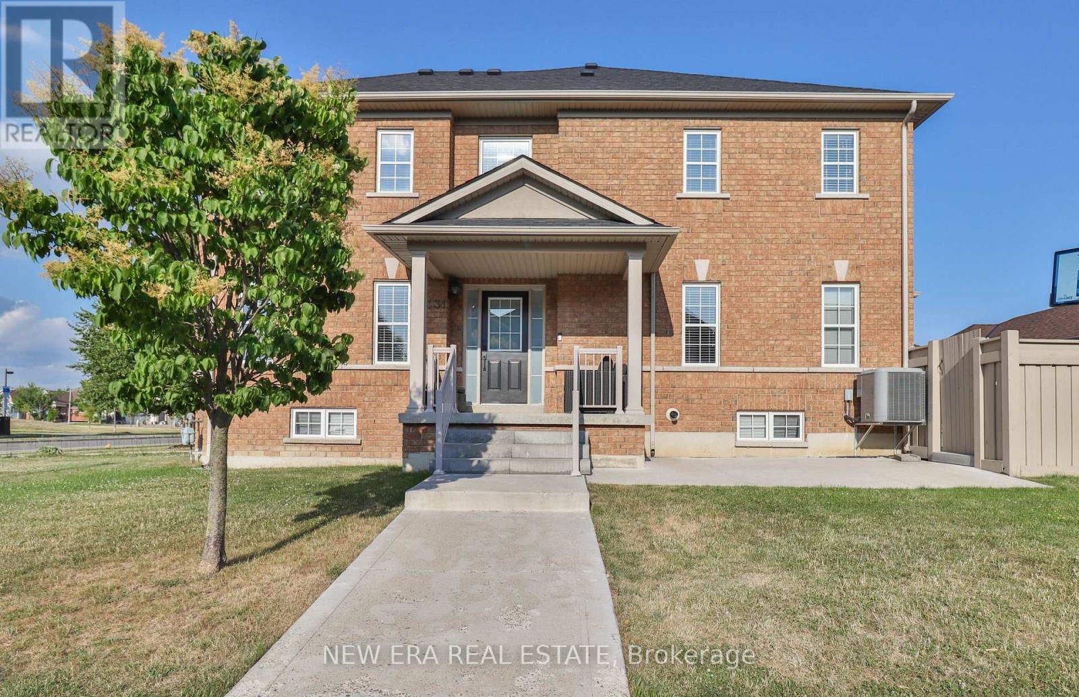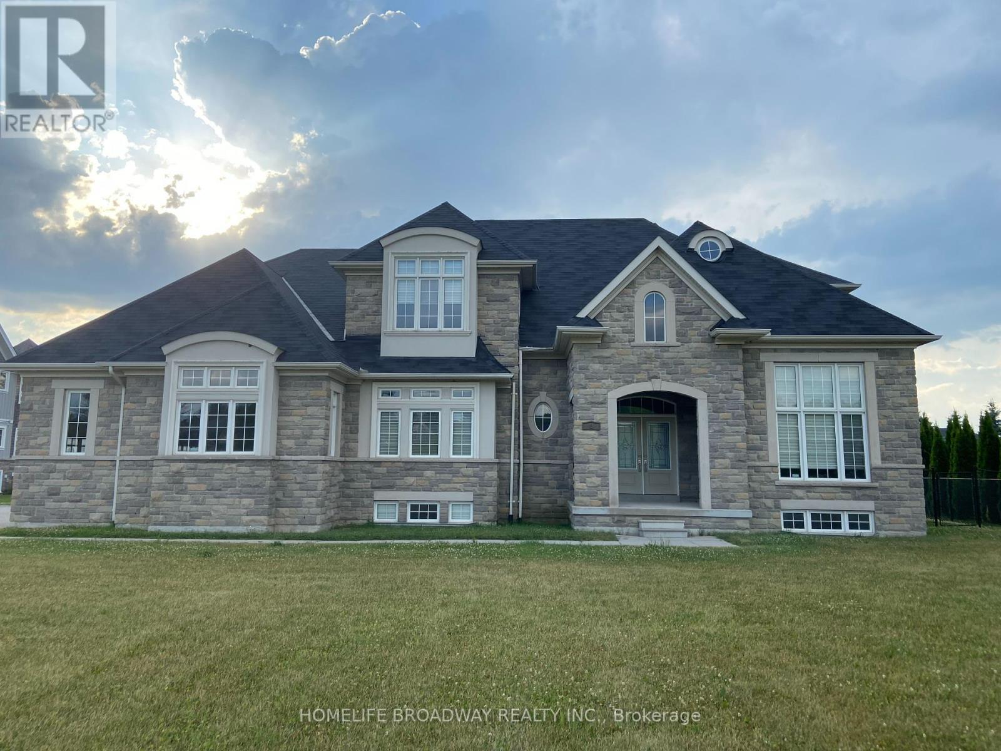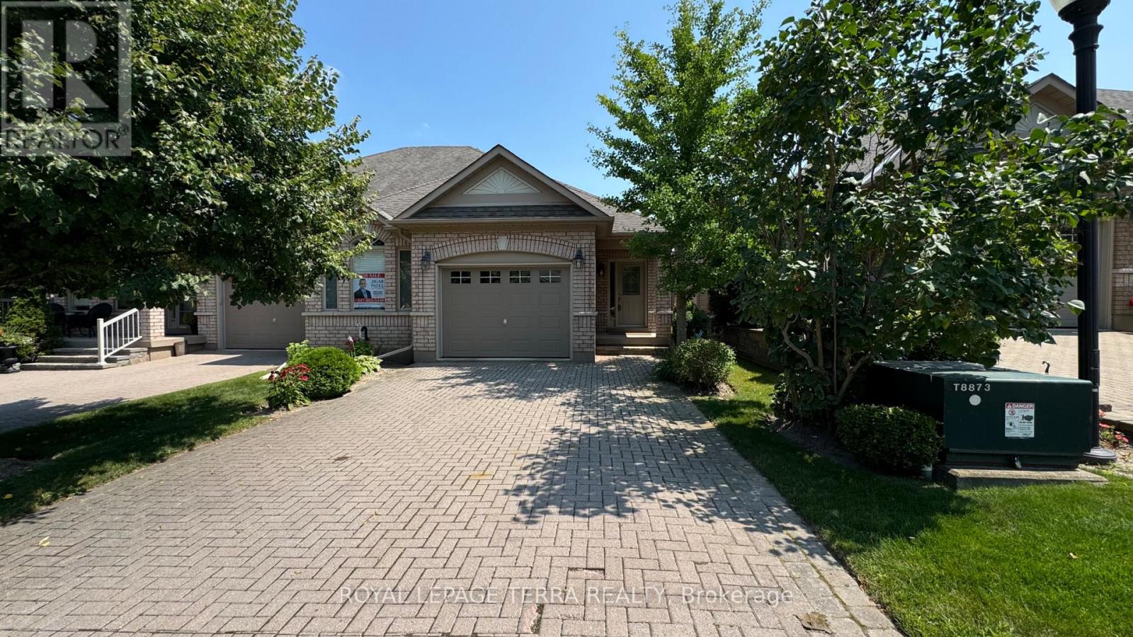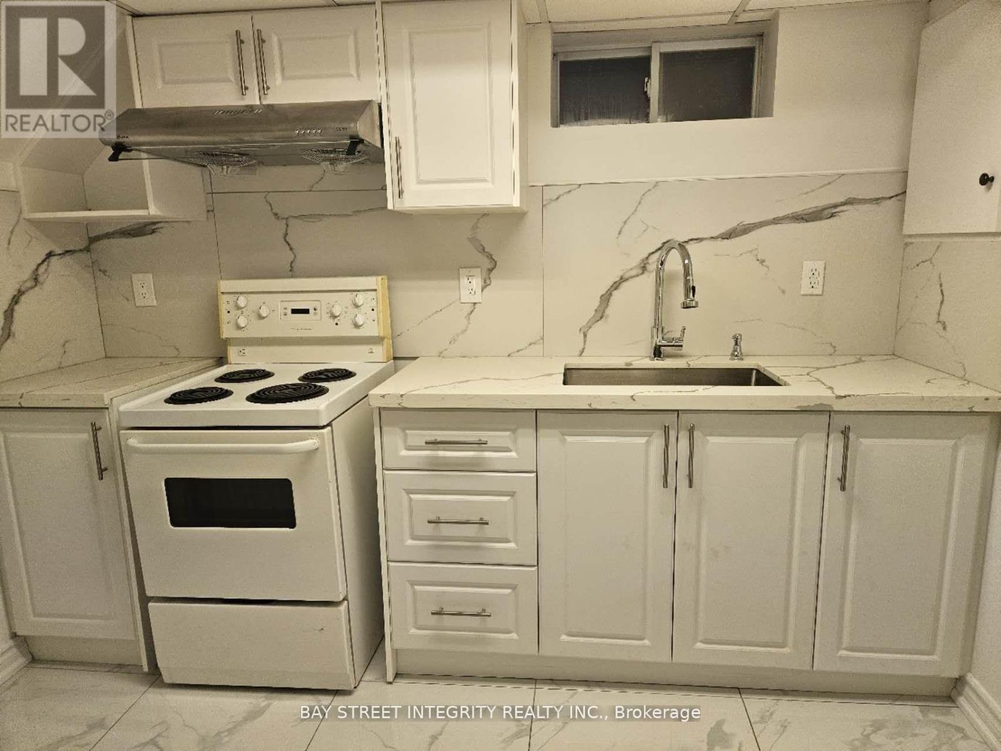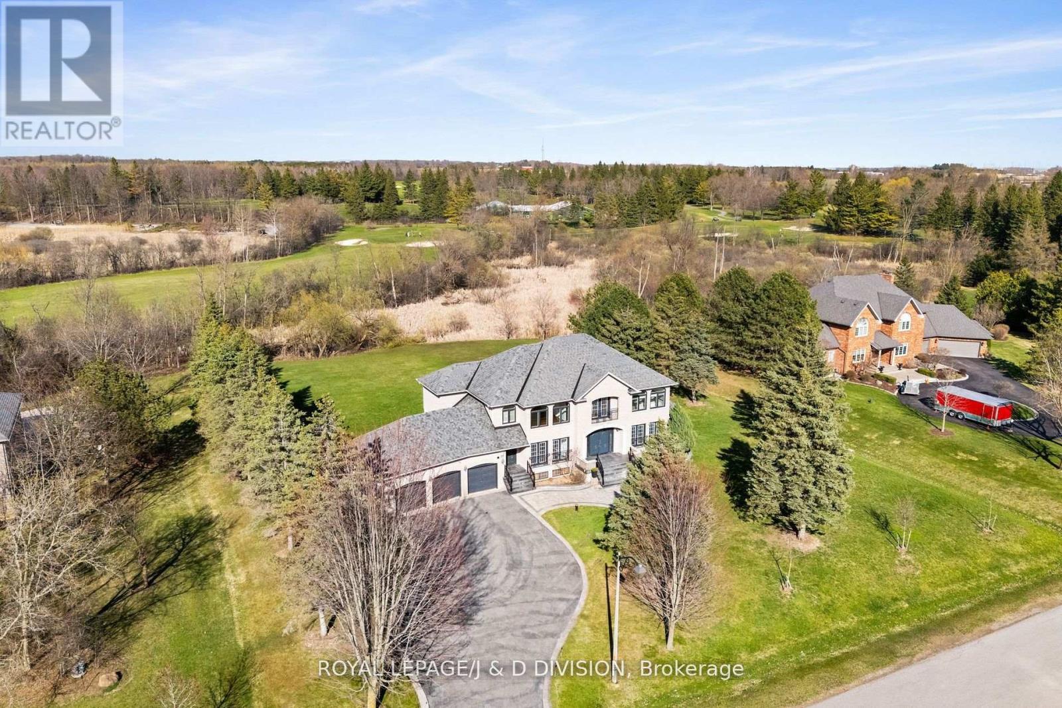132 - 2 Dunsheath Way
Markham, Ontario
Stylish Corner Unit 2 Bed, 2 Bath Stacked Townhouse in Prime Markham Location!This bright and modern corner unit offers added privacy and an abundance of natural light. The open-concept layout features a contemporary kitchen with stainless steel appliances, granite countertops, and a spacious private patio perfect for outdoor dining or relaxing. The primary bedroom includes a generous walk-in closet. Enjoy the convenience of ensuite laundry and underground parking.Located in a highly sought-after community, just steps from top-ranked schools, the VIVA bus terminal, a state-of-the-art community centre, and a public library. Surrounded by parks and nature reserves, with easy access to Hwy 407, Hwy 404, GO Stations, Markville Mall, and historic Main Street Unionville. (id:60365)
331 Davos Road
Vaughan, Ontario
Like a Semi! This sun-filled end-unit townhome sits on a premium lot with a double car garage and a rare third darling parking spot ----- a standout feature among townhomes. The raised level also allows for a walk-out through the cellar, offering the potential for a separate entrance or future rental unit. Inside, enjoy a bright, open-concept layout with hardwood floors, pot lights, smooth ceilings, and a cozy gas fireplace. The modern kitchen boasts stainless steel appliances, quartz countertops, and a breakfast bar perfect for entertaining. Step out to a large, fenced backyard with western exposure ----- ideal for relaxing or hosting outdoors. Upstairs, you'll find three spacious bedrooms, including a primary suite with a walk-in closet and a 4-piece ensuite. Bonus features: A detached garage with mezzanine storage, a brand-new roof already installed, and an efficient tankless water system (no rental tank!). Located in the sought-after Vellore Village near top-rated schools, parks, shops, and Hwy 400 ------ this is stylish, move-in-ready living at its finest! (id:60365)
53 Fairwood Drive
Georgina, Ontario
Attention growing families, this is the one you have been waiting for! Conveniently located in South Keswick & backing onto conservation w tranquil pond, this south facing home (approx 3,500sqft total living space) is sure to please. Simply elegant, this open concept floor plan is a true entertainer's delight! Living & Dining rooms w hardwood floors and bay window. Custom kitchen features 6 burner Wolf gas stove, stainless steel appliances, upgraded cabinets & quartz counters. Sun-filled family room w gas fireplace. Hardwood staircase & upper hallway. Spacious primary bedroom w hardwood floor, 4pc ensuite & walk-in closet. Good sized bedrooms & 2nd floor great room (4th Bedroom) w 9' ceiling, hardwood floor, gas fireplace & closet. Fully finished basement w rec room, wet bar (fridge, microwave & dishwasher), 3pc bath & good storage. Main floor laundry. Fully landscaped front, back & side w bonus hot tub! Original owner home! Walk to elementary & high school. Close to amenities, shopping & Hwy 404. This one is a must see! (id:60365)
87 Chayna Crescent
Vaughan, Ontario
Gorgeous & Executive Freehold Townhome In Sought After Patterson, Zero Fee*9Ft Smooth Ceiling* HardwoodFloors Throughout*;* Freshly Painted; Pot Lights;* *Gas Fireplace /Custom Mantle*Upgraded Kitchen Cabinet*Granite Counter Top, S/S Appliances* Oak Staircase W/ Wrought Iron Spindles*2nd Fl Laundry* Prof Fin Basement, Carpet/3Piece Bath* Garage Access To The House**Fenced Backyard W/ Huge Deck and Brand New Hardtop Gazebo. ;Steps To Top Ranking Schools, Trails, Parks, Go Train, Hwy 7/Hwy (id:60365)
39 Hermitage Boulevard
Markham, Ontario
Welcome To This 4 Bedroom Detached Home In Prime Wismer. This Home Features Over 2200 Sqft Of Finished Living Space. The Mainfloor Boasts High Ceilings, Open Concept Design and Hardwood Floors. The Family Room Has A Gas Fireplace. The U Shaped Kitchen Features Granite Countertops and Plenty of Storage Along With A Breakfast Area For Dining. Upstairs You'll Find 4 Spacious Bedrooms That Have All Brand New Broadloom. The Primary Suite Features a 5 Piece Bathroom and A Massive Walk In Closet. There Is Direct Access To The Garage And A Fully Fenced Backyard. Top Ranked School District Of Donalds Cousens PS and Bur Oak SS. Close To Shopping, Transit And Recreational Activities. (id:60365)
8 Wolford Court
Georgina, Ontario
Lake View - Beautiful Sunrise and Sunset View. Luxury Eastbourne Estates Gated Community with Private Residents' Membership only Dock, Surrounded by a Park, Lake, Conservation Area and Golf Course. (id:60365)
13 Montebello Terrace
New Tecumseth, Ontario
Location, Location, Location! Discover the perfect blend of modern living and convenience in our stunning retirement community!Designed with golfers in mind, this sleek residence allows you to enjoy year-round living just steps from the clubhouse. Featuring 2spacious bedrooms and 2.5 stylish washrooms, this home boasts a large main-floor patio and a walk-out basement, offering amplespace for relaxation and entertainment. The thoughtfully designed layout includes a master bedroom on the main floor with a luxurious4-piece ensuite for your comfort. Plus, the charming brick driveway adds to the appeal of this beautiful community. Experience thelifestyle you've been dreaming of your perfect home awaits! Ample amount of storage through out the house. **EXTRAS** Buyersagent to verify the measurements of the rooms. (id:60365)
142 Lindenshire Avenue
Vaughan, Ontario
Discover this stunning 3-bedroom townhome in the charming community of Maple, Vaughan. This home features a spacious open-concept layout with modern finishes and ample natural light. The contemporary kitchen boasts quartz countertops, stainless steel appliances, and plenty of storage. The 3 comfortable bedrooms include a Primary suite with a private 2 closets and a luxurious ensuite bath. Enjoy a low-maintenance lifestyle with a private backyard, perfect for outdoor relaxing, gardening or entertaining guests. Conveniently located near parks, Maple Community Centre, Vaughan Mills, North Maple Regional Park, Maple Go Station, Public and Catholic Schools only 3km's away. This beautiful freehold townhome offers the perfect blend of comfort and convenience. Don't miss the opportunity to make this exceptional property your new home! Great for new and growing families. (id:60365)
79 Baycroft Boulevard
Essa, Ontario
Welcome to your dream home at 79 Baycroft in the thriving Woodland Creeks community! This Stunning 2,826 sq ft family residence is move-in ready and offers an exquisite blend of luxury and comfort. **Key Features:** - **Spacious Living:** Step into a grand foyer that leads to a formal dining and living room, perfect for entertaining guests. The upgraded hardwood flooring throughout adds a touch of elegance. - **Open Concept Design:** The heart of the home boasts a spacious open-concept family room with a cozy fireplace, seamlessly flowing into the upgraded kitchen. Enjoy casual meals in the breakfast eat-in area, ideal for everyday family living. -**Heightened Ambiance:** With nine-foot ceilings in key areas, the home feels airy and expansive, creating a welcoming atmosphere. - **Convenient Layout:** A well-designed garage-to-house entry provides ample storage space, catering to busy family routines. -**Comfortable Bedrooms:** Upstairs, discover four generous bedrooms, including a luxurious primary suite featuring a walk-in closet and an elegant ensuite with an upgraded soaker tub.**Community Highlights:** Woodland Creeks is a newly developed, family-friendly neighborhood surrounded by the beauty of nature. Enjoy nearby hiking and biking trails, serene winding creeks, and the charming essence of small-town living. Plus, you'll have easy access to schools, shopping, and essential amenities, making this location both peaceful and practical.Don't miss the opportunity to make this beautiful home your own! Schedule a viewing today and experience the perfect blend of luxury and community living at 79 Baycroft. (id:60365)
Bsmt - 65 Walter Avenue
Newmarket, Ontario
Male looking for roommate. Larger basement room only. The property offers one parking and is conveniently located near top-rated schools, Upper Canada Mall, a shopping center, a hospital, and many other amenities.Dont miss out on this fantastic chance to be close to everything. (id:60365)
19 Logan Court
Whitchurch-Stouffville, Ontario
An elegant, estate-style family residence nestled on a prestigious 1.07-acre lot, tucked away on an exclusive cul-de-sac of just nine distinguished homes, overlooking the lush fairways of the Club Link Emerald Hills Golf Course. Set on a premium 174' x 263' expansive lot and surrounded by mature trees, this home offers unmatched privacy and serenity. Boasting nearly 6,000 square feet of refined living space (3,940 sq. ft. above grade + 2,012 sq. ft. on the lower level), the home is enveloped with natural light from expansive floor-to-ceiling windows and multiple walkouts, offering breathtaking views of the surrounding landscape from every principal room and bedroom. The formal living and dining rooms are both adorned with French doors and graceful west-facing views. A grand family/great room, framed by stately columns, features a stunning fireplace, floor-to-ceiling windows, and direct access to the lush east-facing garden, a perfect setting for entertaining and family life. The family-sized eat-in kitchen opens seamlessly to the great room and garden, further enhancing the homes effortless flow and welcoming ambiance. The private primary suite is thoughtfully situated in its own wing and enjoys tranquil east views of the garden and golf course. It includes an expansive walk-in closet and a spa-inspired 6-piece ensuite. Three additional generously sized bedrooms, each with spacious closets and picturesque views of the expansive grounds and golf course, are complemented by two well-appointed bathrooms, completing the second level. The lower level extends the homes living space with a media room, spa room, gym, home office, and recreation area ideal for both relaxation and growing families. A 3-car built-in garage with direct access to the mudroom offers everyday convenience, while the professionally landscaped grounds provide a serene and picturesque outdoor retreat. (id:60365)
43 Bella Vista Trail
New Tecumseth, Ontario
Tired of looking at homes - good news - your search is over! Welcome to 43 Bella Vista Trail - a beautiful bungaloft in the active adult lifestyle community of Briar Hill. This accessibility friendly home features an external ramp and walk-in elevator offering you full, safe access to the main and lower floors. A very convenient addition to have as we 'mature'. Backing onto the privacy of the ravine and golf course, this home gives you space to stretch out in while entertaining family or friends. Tastefully updated, this home features main floor living - a spacious primary bedroom with an updated 3 pc ensuite, main floor laundry, a lovely eat in kitchen with a new 8 sliding door out to the updated deck, and direct entry from the garage into the home. The loft upstairs offers another bedroom and 3 pc bathroom as well as space for a home office, a den area or a place to work on that hobby you have been wanting to get started on. The professionally finished lower level is additional space to entertain - a beautiful family room with another fireplace, a wet bar and walk out to a beautiful patio area. Guests will be very comfortable in the spacious guest room. There is also a large 3 pc bathroom and an additional room that would work as another home office or occasional bedroom. This home is unique - it is the perfect home for you if you have made the decision to 'age at home'. This home has been very well maintained and updated - check it out before its gone! Welcome to Briar Hill - where it's not just a home - it's a lifestyle! (id:60365)


