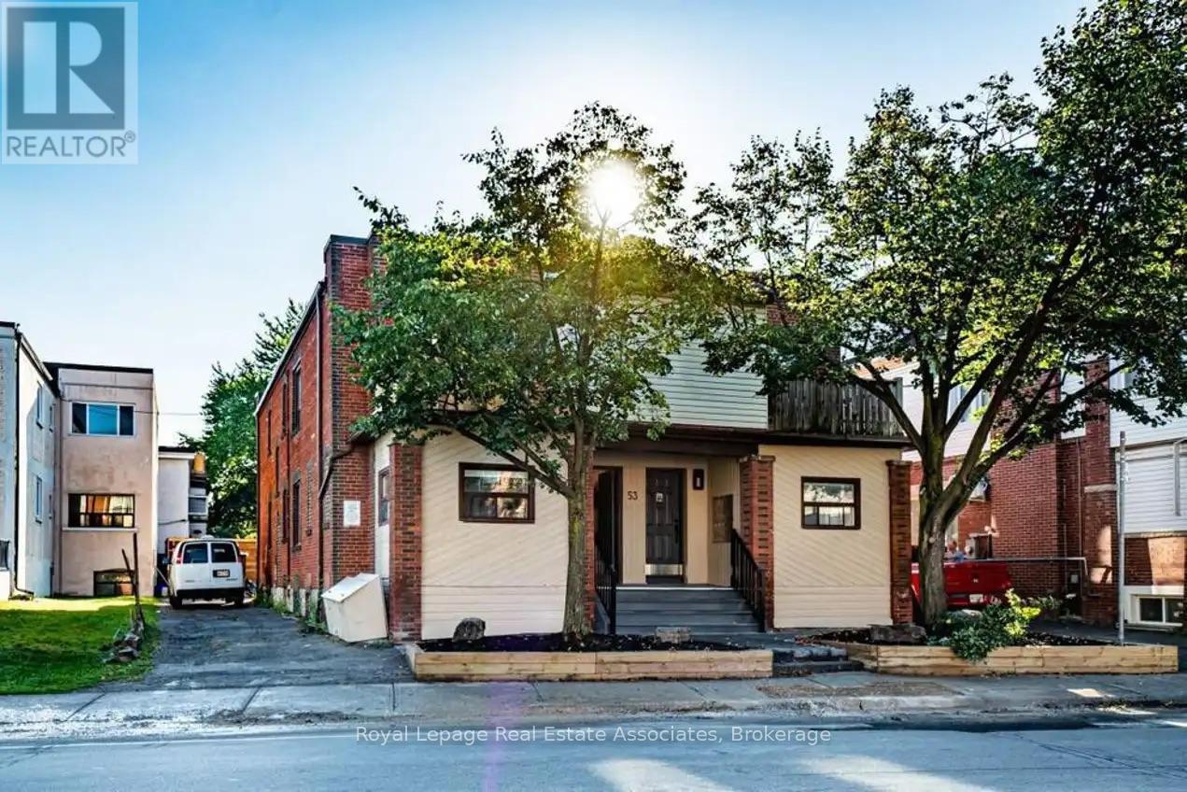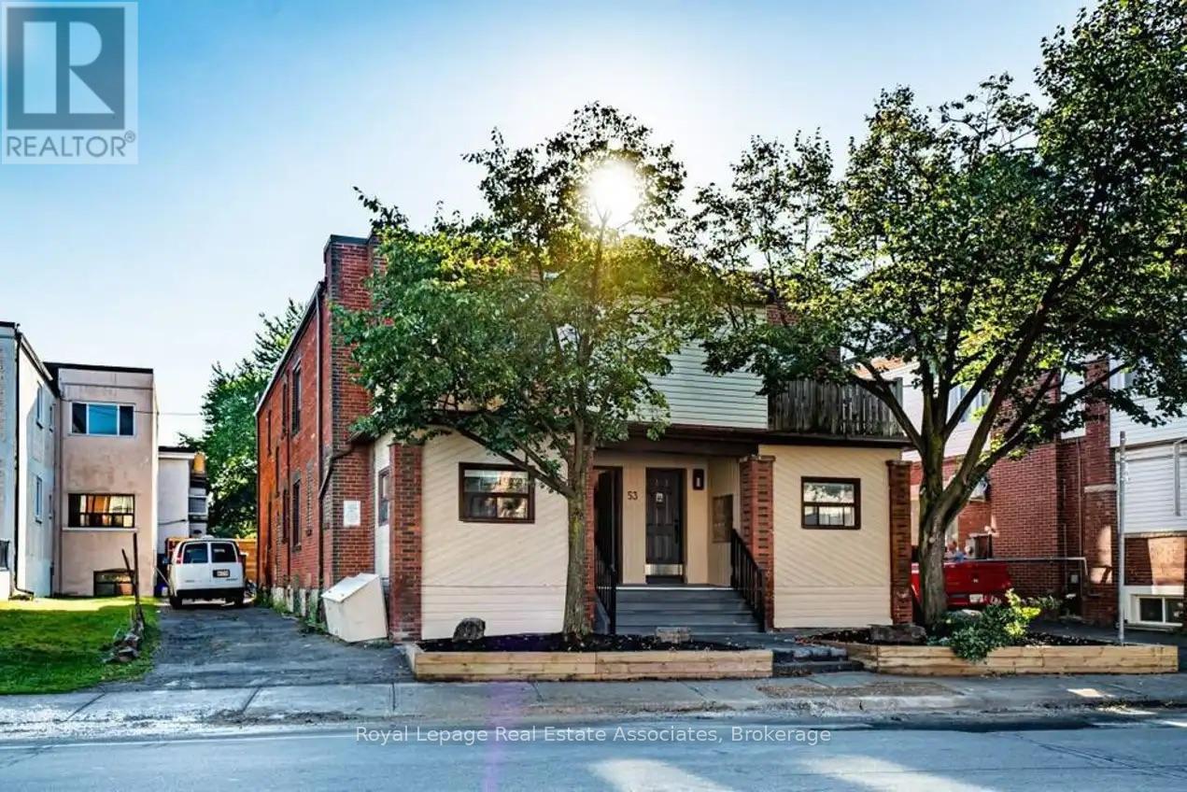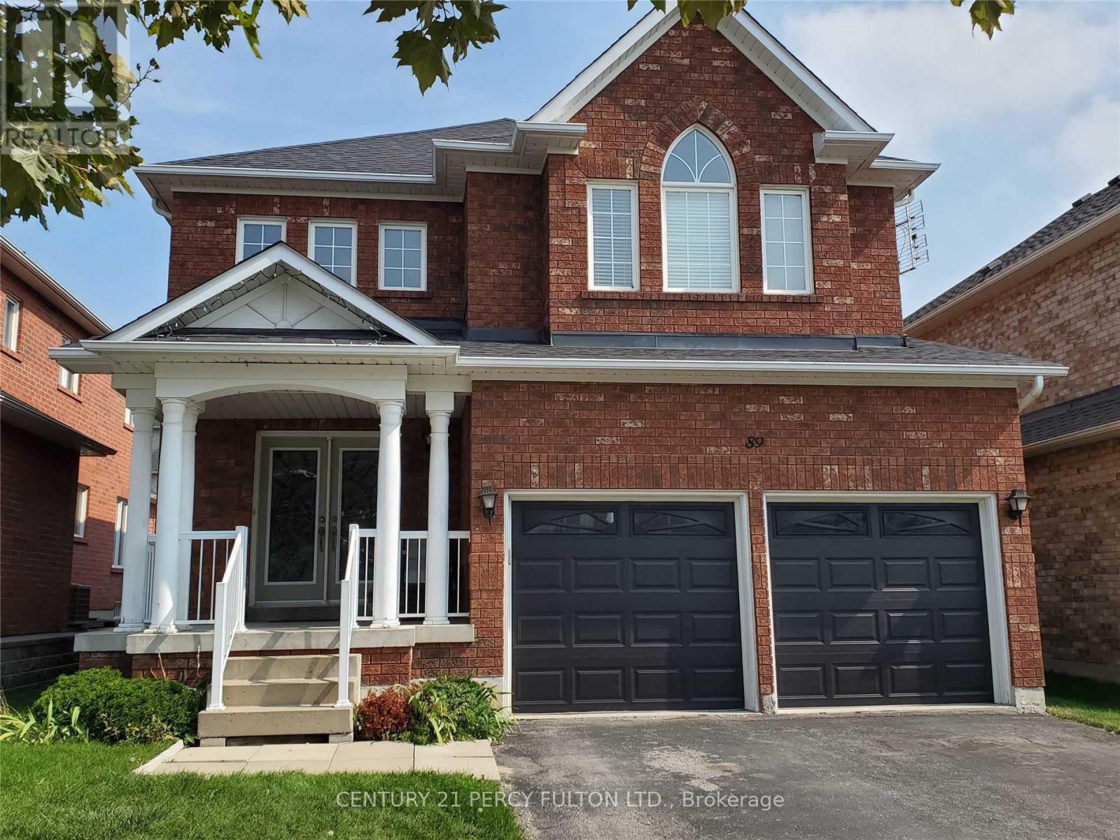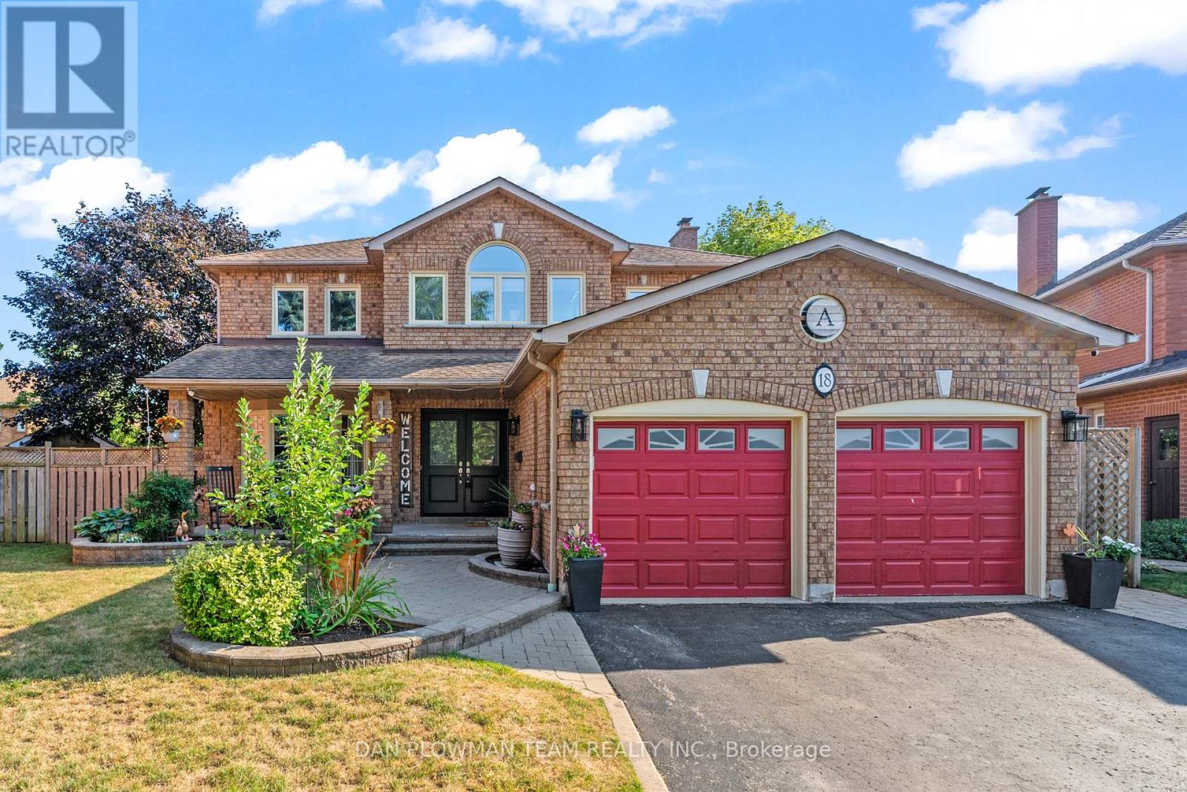57 Baker Hill Boulevard
Whitchurch-Stouffville, Ontario
Stunning freehold townhouse backing onto a ravine in the heart of Stouffville! Welcome to this beautifully maintained, move-in ready freehold townhouse offering over 2,200 sq. ft. of living space. Perfectly located in one of Stouffville's most desirable neighborhoods, this home combines natural beauty, convivence, and modern comfort. Step inside to discover an open-concept layout that seamlessly connects the living, dining and kitchen areas-perfect for both everyday living and entertaining. The home features 3 generously sized bedrooms upstairs, plus a versatile lower-level space that can easily function as a 4th bedroom, home office, or media room. With 4 bathrooms, including a master ensuite with heated floors, this home offers both style and practicality for busy family life. Additional upgrades include new carpet in all high traffic areas and lower level, fresh paint throughout, and an owned water softener. Enjoy stunning sunset views from the terrace, which backs directly onto a private ravine. the terrace is also equipped with a natural gas BBQ line, perfect for year-round outdoor cooking. Out front, enjoy tranquil views of pond and park, providing a serene, picturesque setting on both sides of the home. This home is ideally located close to parks, top-rated schools, public transit, shopping, restaurants, and major highways (Hwy 48 & 404), offering convenience without compromise. Whether you're upsizing, downsizing or investing, this exceptional property offers the prefect blend of space, style, and location. Don't miss out-book your private showing today and discover all this beautiful townhouse has to offer! (id:60365)
21 Pentland Crescent
Vaughan, Ontario
Charming Detached Family Home Located In A Quiet Neighbourhood. Finished Hardwood Floors On The Main Floor And Large Oak Staircase. Updated Kitchen With High End Appliances And Spacious Eat In Kitchen W/ W/O To Backyard. Massive Fenced In Backyard With Large Deck. Home Is Close To Schools, Parks, And Shopping. (id:60365)
28 Rouge Bank Drive
Markham, Ontario
Bright and spacious newly renovated 3-bedroom, 2-bathroom basement apartment located in a quiet andfamily-friendly neighborhood. This modern unit features an open concept kitchen, pot lights throughout,and large windows that bring in plenty of natural light, creating an open and inviting atmosphere.Conveniently situated right across from the highly rated Legacy Public School, and just minutes fromparks, Markham Stouffville Hospital, and a variety of amenities. Enjoy easy access to grocery storesincluding Walmart and Longos. Perfect for families or professionals looking for comfort, convenience,and a great community. (id:60365)
207 Maple Avenue
Richmond Hill, Ontario
Gorgeously renovated 3-bedroom bungalow in the heart of Richmond Hill.**entire house and 55 feet wide lot** at Bayview & Major Mackenzie, Steps to Bayview Secondary School, GO station, supermarkets, shops, Richmond Green Park, Costco. (id:60365)
Main Level - 243 Montiel Road
Richmond Hill, Ontario
Bright, Clean & Totally Newly Renovated 3 Bedrm, 1 Bathrm With A Brand New Kitchen. Laminate Flooring& Pot Lights Throughout, Large Windows, Eat-In Kitchen With Brand New Stainless Steel Appliances. 1Garage & 2 Parking Spaces (Total 3 Cars) Are Included. Located In The Heart Of Richmond Hill Close To All Amenities Included Walk Distance To Two Elementary Schools. Excellent IB (Alexander Mackenzie High School) and AP(St. Theresa Catholic High School) Schools In The Area. No Side Walk, Very Quiet Child Safe Street. Beautiful Nature Walks Around Mill Pond, Steps To The Public Transit, Restaurant, Central Library, Mackenzie Health Hospital, Walking Distance to Charming Historic Downtown Richmond Hill. Located in a Green, Tree Lined, and Tranquil Neighbourhood. Fascinating Sceneries of Mill Pond. Minutes drive to Highway 404, 400 and Highway 7. And Many More!*For Additional Property Details Click The Brochure Icon Below* (id:60365)
801 - 3700 Highway 7
Vaughan, Ontario
Discover urban elegance in this stunning 1-bedroom + den corner unit, nestled in the heart of Vaughan. Boasting 9-foot ceilings and an excellent layout, this condo offers a harmonious blend of comfort and luxury. Step into a welcoming foyer with a custom seat section, perfect for greeting guests in style. The den features a custom closet, offering versatile storage or office space. The large primary bedroom overlooks both the courtyard and the vibrant Vaughan Metropolitan Centre skyline, providing a picturesque backdrop along with breathtaking sunrise views. The upgraded kitchen is a chef's delight, featuring sleek granite countertops with ample counter space and stainless steel appliances, combining style and functionality for an elevated cooking experience. From the living area, step onto your private balcony-a perfect space to unwind, enjoy fresh air, and take in the dynamic cityscape. Experience the best of modern condo living - your urban oasis awaits. (id:60365)
Ph 924 - 2799 Kingston Road
Toronto, Ontario
Welcome to this truly unique penthouse loft offering the best of city living with a serene, nature-inspired backdrop. Designed with a rare reverse floor plan, this two-level suite showcases unobstructed views of the Scarborough Bluffs and Lake Ontario to the south, and the glittering city skyline to the north. Featuring 2 bedrooms plus a den that can easily be converted into a third bedroom, and 2 full bathrooms, this home is designed with both comfort and privacy in mind. Two expansive balconies, totaling over 400 sq. ft., extend your living space outdoors, creating the perfect setting to take in breathtaking sunrises and sunsets from every angle. The upgraded kitchen includes stainless steel appliances and modern finishes, while engineered laminate flooring and contemporary light fixtures run throughout the suite. With its open, airy layout and striking views, this penthouse offers a contemporary lifestyle that feels like an escape while keeping you connected to the city. Enjoy easy access to TTC, GO Transit, downtown Toronto, major highways (401, 404, and Kingston Road), shopping, dining, and everyday conveniences all while experiencing the peace of being above it all. This one-of-a-kind property is a true gem and a must-see for discerning buyers seeking the ultimate balance of nature and modern city living. (id:60365)
103 - 53 Dawes Road
Toronto, Ontario
One Bedroom + One Bathroom Unit In Clean, Safe Building. Bright, Open Concept Layout Spans Nearly 600 SF. Stainless Steel Appliances, Laminate Flooring. All Utilities Included In Lease Price. Prime Location - Walking Distance To Pape Village, Danforth Village, Donlands Trails. Public Transit, including Bus Stops and Subway Station Nearby. (id:60365)
1822 Forestview Drive
Pickering, Ontario
Great value for this perfect sized family home, approximately 2698 sq ft (per MPAC), newer eat-in kitchen with a walk out to a massive newer deck & concrete walkway (2024), to your private oasis garden, newer garden shed, Fence (2022), Roof replaced (2019) updated bathrooms upper hall bathroom (2021) & Primary bedroom Ensuite bathroom (2022), 4 generous sized bedrooms all with hardwood floors, family room with hardwood floors & gas fireplace, opened up to a main floor office/den with french door, (can be easily separated & used as a main floor bedroom), A/C (2020), Furnace (2024), huge primary bedroom with a sitting area, large walk in closet with closet organizers & a large double mirrored closet, and a newly renovated private 3 piece bathroom w/huge shower, same owner for 18 years, perfect home to raise your family in a quiet and mature sub division, nestled only moments away from Rouge Valley Park and Glen Rouge Campgrounds, public transit, schools, shopping, community centre, short drive to Hwy 401, approx 10 kms to 407, approx 11 minutes (6.6 Km) to Pickering GO STN, Ez access to all amenities. (id:60365)
205 - 53 Dawes Road
Toronto, Ontario
Bachelor + One Bathroom Unit In Clean, Safe Building. Bright, Open Concept Layout Spans 500 SF. Stainless Steel Appliances, Laminate Flooring. All Utilities Included In Lease Price. Prime Location - Walking Distance To Pape Village, Danforth Village, Donlands Trails. Public Transit, including Bus Stops and Subway Station Nearby. (id:60365)
89 Woodcock Avenue
Ajax, Ontario
Legal Bsmt Apartment In North Ajax. Stainless Steel Appliances. Ensuite Laundry. Private Sep Entrance. Walkway to the rear sitting area and private entrance. This 2 Bedroom Unit Is Spacious and modern. Enjoy an Open-Concept Living Area with lots of Natural Light Streaming In From Egress Windows. Bedrooms Are Generous In Size With Double Closets. Pot Lights Throughout. One Designated Parking Spot. Designated Outdoor Space For Bbq. Beautiful new walkway. Close To Schools. Public Transit. Shopping.... Great apartment for single or young professionals! No disappointments here. (id:60365)
18 Headlands Crescent
Whitby, Ontario
Omg this Backyard Is So Beautiful And Huge!! You Want A Private Park-Like Setting For Entertaining, Swimming, Hot Tubing And Lounging? Then This Is The Home For You!! You Have To See It To Believe It. Welcome To This Stunning Spacious Layout That Provides You With 4+1 Bedrooms, 4-Baths In The This Beautiful Family Neighbourhood. Set On A Huge Pie-Shaped Lot With Lots Of Parking (No Sidewalk) And A 2-Car Garage. Enter From The Front Porch Through New Double Doors Into The Large Welcoming Foyer. To The Left Are The Living Room And Formal Dining Room With Creative Accent Walls. Walk Through To The Show-Stopping Kitchen With Waterfall Quartz Counters, Pot Lights, Tons Of Cupboard Space And A Bright Breakfast Area With Walkout To The Deck. Cozy Family Room With Gas Fireplace, Mainfloor Laundry, Powder Room, And Garage Entry Complete The Mainfloor. The Elegant Curved Staircase Leads To The Upper Level That Is Bathed In Natural Light. Double Door Entry Leads To Primary Bedroom With His And Hers Walk-Ins And Completely Renovated Luxurious Ensuite With Double Sinks, Modern Soaker Tub And Glassed In Shower. 3 Additional Bedrooms And Fully Renovated Main Bathroom Round Out The Beauty Of The 2nd Level. Access To The Huge Basement Is Just Off The Kitchen. There Is So Much Room; 5th Bedroom, 3 Pc Bath, Rec Room, Gas Fireplace And More! All Of This With The Most Beautiful Park-Like Setting Backyard. Heated Onground Pool, Large Deck, Gazebo With Hot Tub, Shed, And Gardens. This Home Truly Has It All Just Move In And Enjoy. (id:60365)













