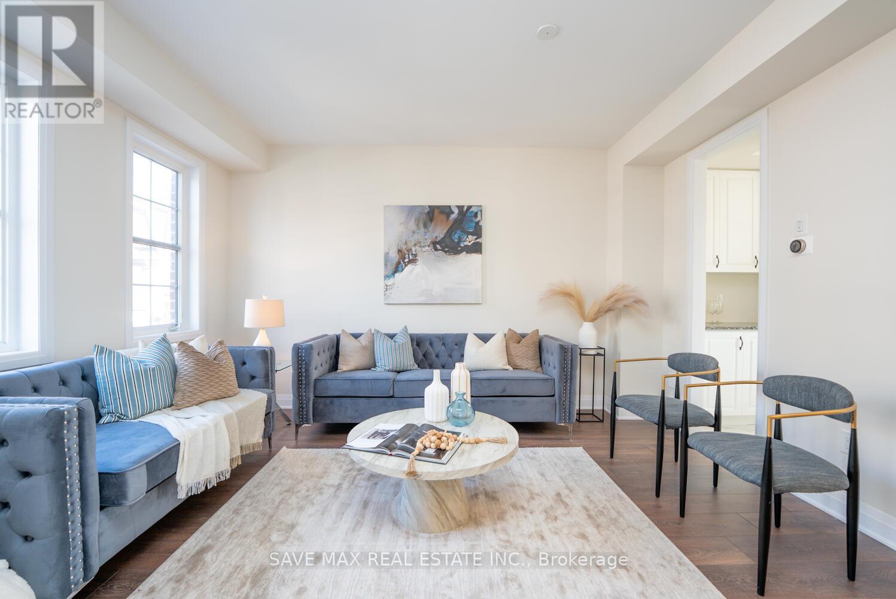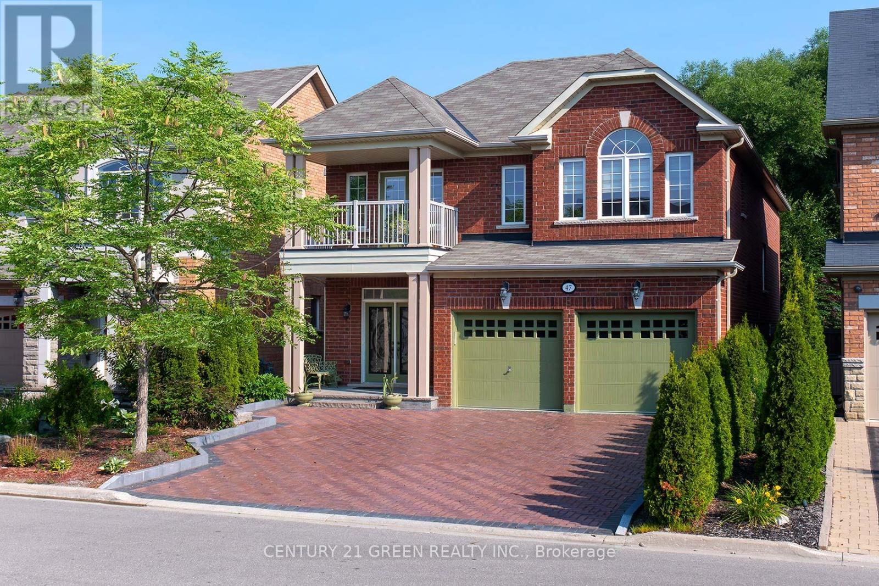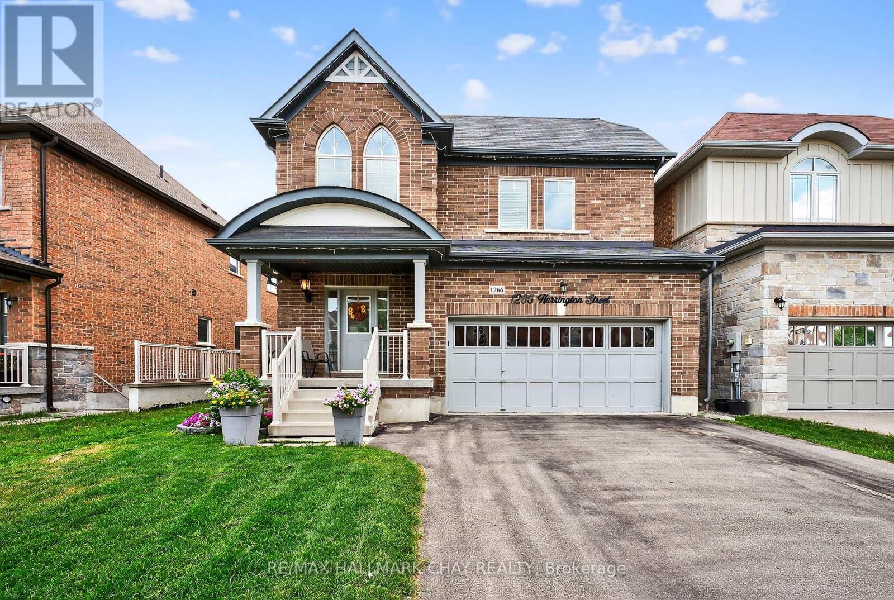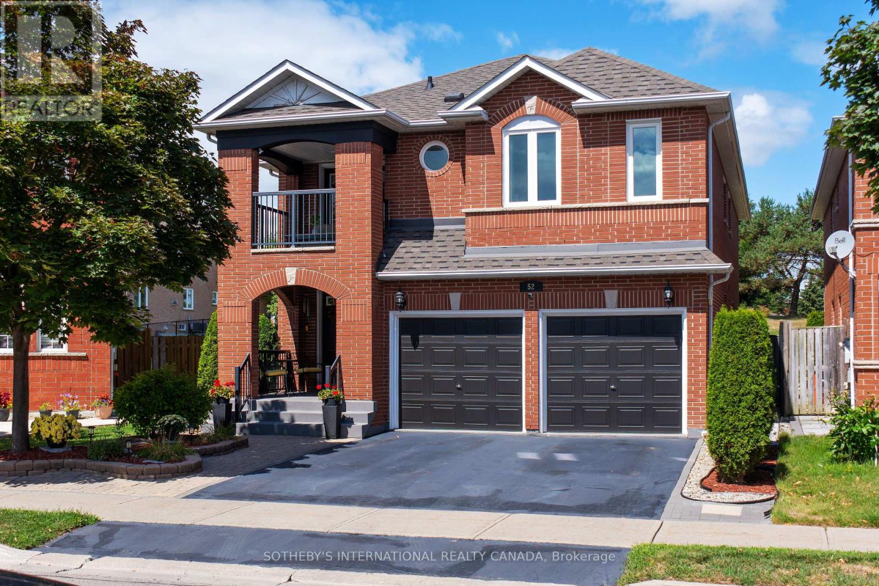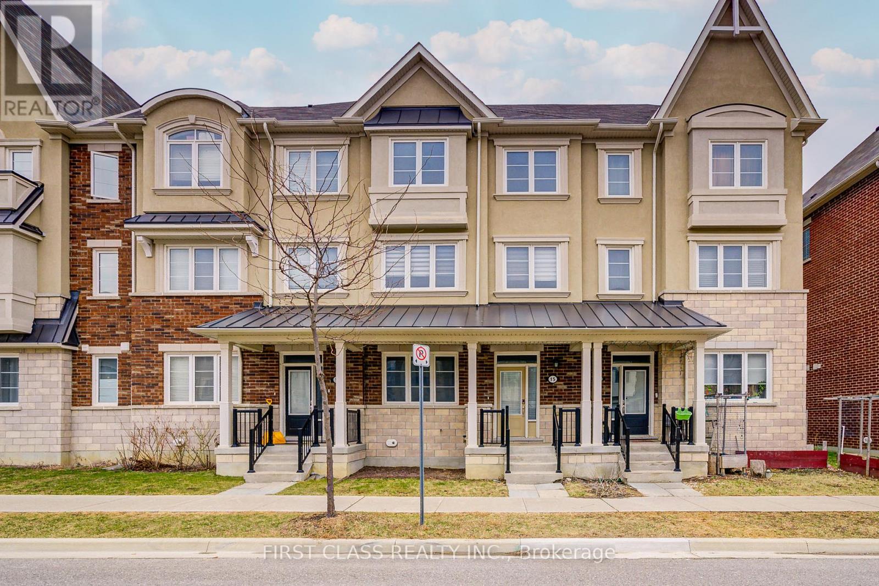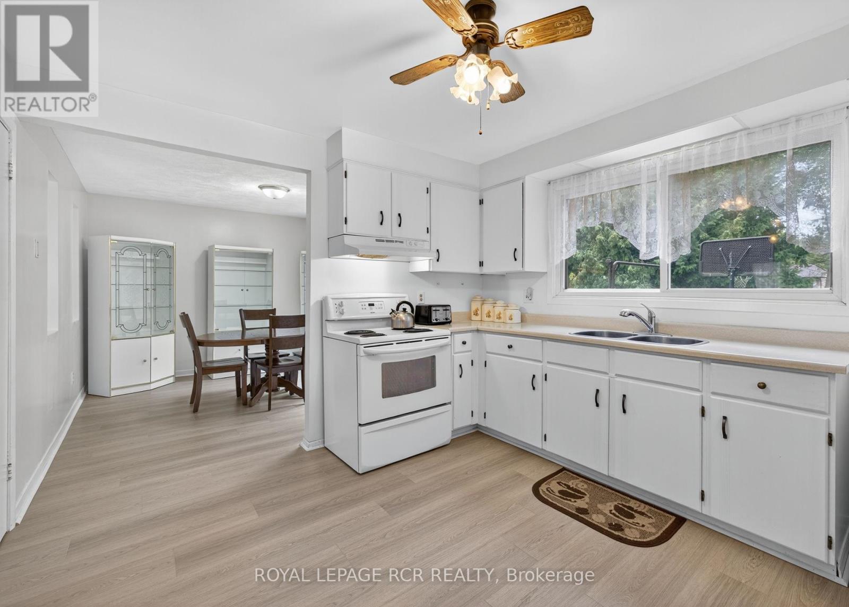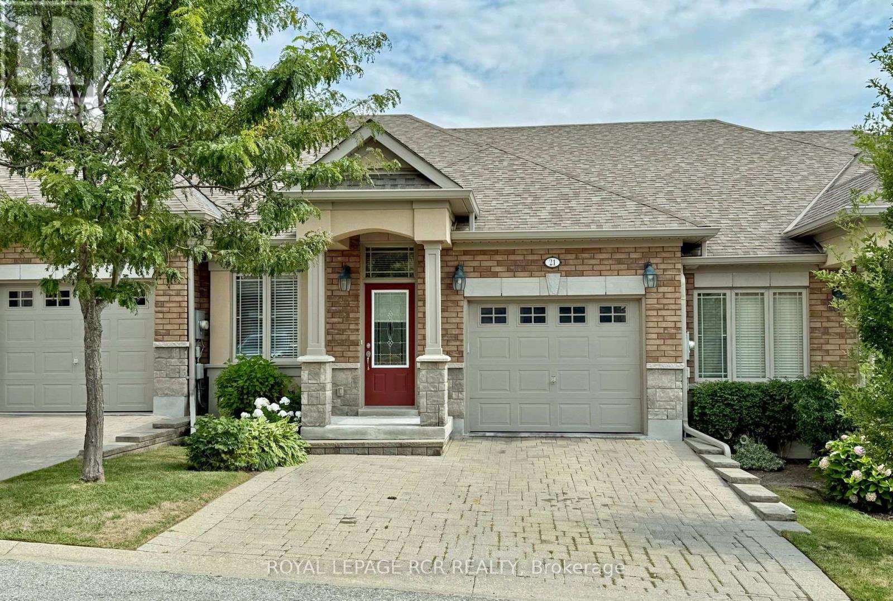13 Kennisis Way
Vaughan, Ontario
This brand new, never lived-in heritage-inspired townhome is the perfect blend of style, comfort, and convenience. Located on Keele, just south of Major Mackenzie, this 3-bedroom, 2.5-bath home is a must-see for first-time buyers, growing families, or smart investors! Step inside and fall in love with the 9 ceilings, upgraded laminate flooring (no carpet!), smooth ceilings throughout, and an open-concept layout that feels bright and inviting. The modern kitchen is a chef's dream, featuring quartz counters, a centre island, extended cabinetry, stainless steel appliances, and a spacious servery area with extra storage. Relax in the cozy living and dining space, or step out to your private balcony off the primary suite complete with a walk-in closet and sleek 3-piece ensuite with frameless shower. The ground-level office with backyard access is perfect for working from home or creating a bonus living area. Nestled in a vibrant, family-friendly neighbourhood, you'll enjoy quick access to schools, parks, public transit, HWY 400, Vaughan Mills, Wonderland, restaurants, shops, and the GO Station. Taxes are not yet assessed. (id:60365)
112 Weslock Crescent
Aurora, Ontario
Welcome to this Perfect 4 bedrooms plus Den Detached house, boosts Appx. 3,000 sq ft., 2 story high grand foyer. Hardwood Floor thru out. Bright and spacious office can be used as an extra bedroom. Granite kitchen opens to family room w/ fireplace. Upstairs features 4 good size bedrooms, all with ensuite bathroom access. Laundry w/ wash sink on 2nd floor. Direct access to double garage. Mins to Hwy 404, Go station, Supermarket etc.. Don't miss your chance to this very well priced beautiful Family Home in the Prestigious Neighborhood. (id:60365)
223 Heritage Street
Bradford West Gwillimbury, Ontario
brand new luxury home on premium lot, stunning upgrades, quartz counter top , hardwood flr, 9 " ceiling thru-out, laundry on main flr, large master bedroom with walk-in closet, large windows, sep. entr to basment, seller is real estate ,please bring disclosure (id:60365)
47 Ironbark Court
Vaughan, Ontario
CUSTOM REMINGTON MASTERPIECE ON PRIVATE RAVINE COURT . Absolutely Stunning, Customized Home, Nestled On A Premium Ravine Lot In One Of The Areas Most Private And Prestigious Courts. With Hundreds Of Thousands Spent On Upgrades And Custom-Designed Finishes, This Home Offers Over 4,000 Sq. Ft. Of Living Space, Including The 2-Bedroom Basement Apartment With Separate Entrance Ideal For In-Laws, Guests, Or Additional Income Potential. Office/Den Can Be Used As A 7th bedroom. Primary Retreat With A 5-piece Spa-Inspired Ensuite, Double Granite Vanity Sink , Walk-In Closet, And Ravine Views, Second Floor Balcony For Your Morning Coffee Or Evening Unwind. Great Room With Open-Concept Layout Overlooking To The Family Room. Eat-In Chef's' Kitchen With Granite Countertops, Centre Island, Double Sink With Garburator. Family Room With Cathedral Ceiling, Fireplace, And Breathtaking Ravine Views. Large Foyer & Grand Entryway . Pot Lights & Hardwood Floors Throughout . Fully Interlocked Front & Backyard Oasis , Featuring A Spa Retreat, All Backing Onto Serene, Lush Greenery. This Home Is Perfect For discerning Buyers Seeking Privacy, Space, And Elegance . Rarely Does A Property Like This Come To Market! (id:60365)
1266 Harrington Street N
Innisfil, Ontario
WELCOME TO THIS BEAUTIFUL, 4 BEDROOM, 3 BATHROOM, FULLY DETACHED HOME IN LEFROY! A SHORT DRIVE TO LAKE SIMCOE FOR SOME GREAT FISHING AND SUNSETS ON THE BEACH! CONVENIENTLY LOCATED CLOSE TO SCHOOLS, GO STATION, HWY 400, AMENITIES, MALLS AND MORE! NO SIDEWALK FOR AMPLE PARKING! 9 FOOT CEILINGS, TILE AND LAMINATE FLOORING THROUGHOUT THE MAIN FLOOR. ENJOY YOUR MODERN, GOURMET KITCHEN WITH STAINLESS STEEL APPLIANCES, HOOD VENT, LARGE DINING AREA, LARGE LIVING SPACE AND FIREPLACE! UPGRADED HARDWOOD STAIRS WITH IRON PICKETS! 4 SPACIOUS BEDROOMS WITH LARGE WINDOWS FOR GREAT NATURAL LIGHT. PRIMARY BEDROOM WITH YOUR OWN WALK IN CLOSET! DON'T MISS OUT ON THIS GEM ON A QUIET STREET! (id:60365)
52 Monteith Crescent
Vaughan, Ontario
Welcome to a Home Where Pride of Ownership Truly Shines** Original Owners! First Time on The Market!! Approx 2809sqft This Beautiful Well Maintained 4 Bedroom 4 Bathroom Home is Spotless from Top to Bottom, Starting from the Front Porch to the Backyard. Double Door Entry, Upgraded Wide Laminate Plank Flooring Through Out Main and 2nd floor. Cathedral Ceiling in Family Room Creates an Open Airy Feel with Rod Iron Staircase. Bright Large Eat In Kitchen with Black S/S Appliances, S/S Backsplash, Pantry & Lots of Cabinets. Walk Out to Private Landscaped Backyard Oasis, Backing onto a Park, Enjoy Interlocking Stone Pathways, Lush Gardens, Mature Trees & a Charming Pergola. Upstairs you'll find Primary Bedroom with 5pc Renovated Bath, His/Hers Walk in Closets & Closet Organizers. One of the Bedrooms Has it's own 4pc Ensuite, French Doors Leading to a Private 2nd Floor Balcony. Total of 3 Baths on 2nd Floor. The Finished Basement is Both Functional & Cozy, Featuring Custom Built in Cabinetry, Pot Lights, Sleek Grey Laminate Flooring , also Offering a Home Gym Ideal for your Morning Workouts. Lots of Storage Space with Workshop Room. This Home is Move in Ready and a Must See to be Fully Appreciated. Wonderful Area to Raise a Family, Close to Public & Catholic Schools, Parks, Shopping, Transit, Maple Go Station, Cortellucci Hospital, Wonderland, Hwy 400 and Much More. Windows(2021) Furnace & Air Conditioner(2021)Appliances(2021) Washer&Dryer (2024) Roof Shingles(2016) 40 Year Warranty. Custom Blinds(2021) (id:60365)
15 Sunset Boulevard
New Tecumseth, Ontario
This is a beautiful Renoir with the valued loft, backing onto the golf course. You will enjoy the crisp, clean white kitchen; granite counters, tiled back splash and ceramic floor; you will appreciate the quality Stainless stove, fridge and microwave. Picture yourself with your morning coffee in the perfect breakfast nook overlooking the front garden. Modern 5" wide engineered hardwood sets a luxurious tone for the living/dining area with vaulted ceiling and gas fireplace. Plenty of natural light floods this space from 2 skylights, large east facing windows and sliding patio door. For your outdoor relaxation the 12x12' deck includes privacy lattice, retractible awning and steps to the rear patio area. Don't miss the bonus 'quiet location' for a special interest; computer/reading/music on the way to the upper level. Hobby enthusiasts will own the bright spacious loft with its own 3 pce bath. The professionally finished lower level features a large family room with corner fireplace, guest bedroom, 3pc bath, office, ample utility room and cold room. (id:60365)
15 Thomas Swanson Street
Markham, Ontario
Welcome to Your Dream Home in the Heart of Cornell! This beautifully maintained freehold townhouse offers the perfect blend of modern upgrades and spacious living in one of Markham's most desirable communities. Freshly painted throughout and featuring brand new engineered hardwood flooring on the second floor, this home is move-in ready! The versatile layout includes a ground-level upgraded in-law suite and a massive rooftop terrace ideal for entertaining, relaxing, or enjoying the outdoors. Enjoy the convenience of a full-size double garage with direct access. Located just minutes from Hwy 7 & 407, and close to Walmart, Shoppers Drug Mart, restaurants, and local shopping centers. A short drive brings you to Costco, Canadian Tire, Markville Mall, and major supermarkets. Prime walkable location near Markham Stouffville Hospital, Cornell Community Centre, public transit, and top-rated schools including Bill Hogarth Secondary School and Rouge Park Public School. Perfect for families and young professionals alike. Must See! (id:60365)
274 Steeles Avenue E
Markham, Ontario
This well-established mechanic shop has been operating successfully for many years, serving aloyal and stable client base with a high number of repeated customers. The business offers strong and growing sales with excellent opportunities for further expansion. It is ideal for an existing auto repair company looking to expand quickly or for someone seeking to become self-employed by stepping into a proven business with an established customer base. Sales package and financial statements are available to qualified buyers upon signing a non-disclosure agreement (NDA) and offer accepted conditionally. (id:60365)
122 Vantage Loop Avenue
Newmarket, Ontario
One room available.Shared house,room with ensuite, Woodland Hill Community. Bright And Spacious, Approx. 3000 Sq Ft, Large 4 Bedrooms .Each Bedroom Has W/I Closet. 10Ft Ceilings On Main & 9 Ft On 2nd. Hardwood Floors Throughout Main. Beautiful Open Concept Layout. ,Mins To Park. Mins To Highway, Schools, Upper Canada Mall And Go Station. (id:60365)
856 Magnolia Avenue
Newmarket, Ontario
Step into this lovingly maintained 4-bedroom, 3-bathroom home that offers generous living space and a warm, inviting atmosphere. While the interior may reflect a more traditional style, it has been thoughtfully cared for over the years, showcasing pride of ownership throughout. The main level features a spacious living room filled with natural light, perfect for gatherings or quiet evenings. A separate family room offers additional space to relax or entertain, complete with a cozy feel ideal for movie nights or casual get-togethers. The eat-in kitchen is functional and bright, with ample cabinetry and room for a family-sized table ready to serve as the heart of the home. Though the finishes may be dated, everything is clean and in excellent condition, offering a solid foundation for updates at your pace. Downstairs, the finished basement provides even more living space, ideal for a playroom, home office, or hobby area. There's also a full bathroom and storage options to keep everything organized. With 4 comfortably sized bedrooms and three full baths, this home has plenty of space for a growing family or multi-generational living. Set in a quiet neighborhood, the property offers both comfort and potential, move in now and personalize over time! Main floor family room was used as bedroom with 3 piece ensuite including a roll-in shower. (id:60365)
21 Upper Highland
New Tecumseth, Ontario
Lifestyle living in the luxurious area of Briar Hill surrounded by Golf Course, Nottawasaga Inn, Recreation Centre and minutes to Alliston. 1+1 bedroom condo townhouse with open concept living/dining with walkout to deck and gas fireplace. Spacious kitchen with lots of cupboards, granite countertops perfect for the chef in your life, breakfast area overlooking front yard, master bedroom with 4pc ensuite and picture window. Finished basement with large rec room perfect for entertaining, walkout to patio, 2nd bedroom with B/I closet, 3pc bath and laundry room. (id:60365)

