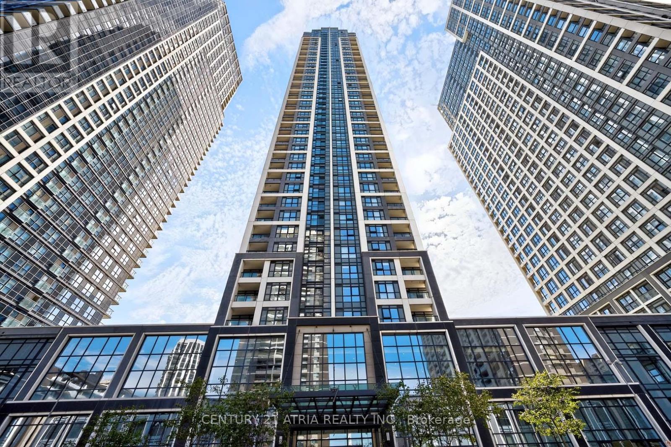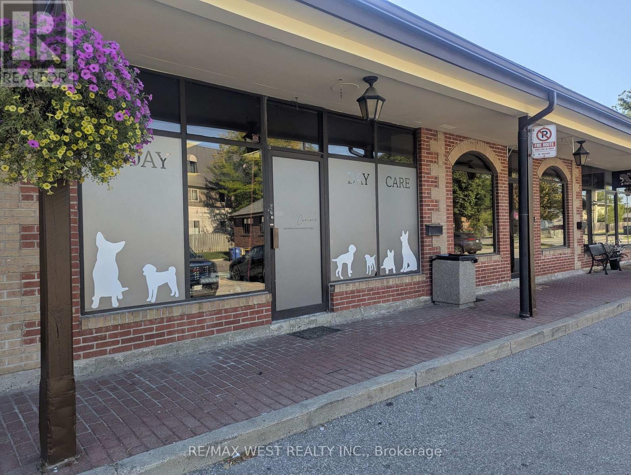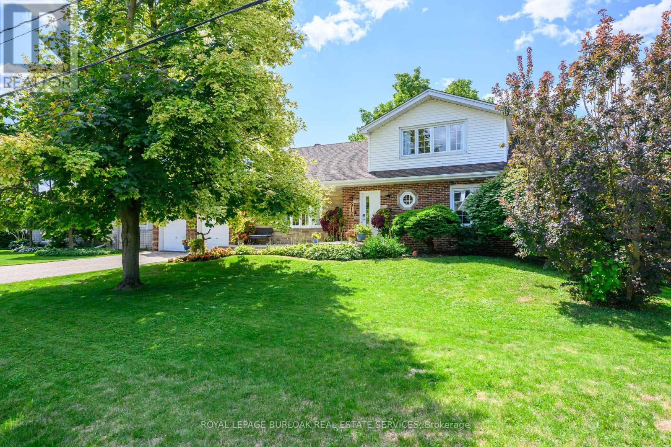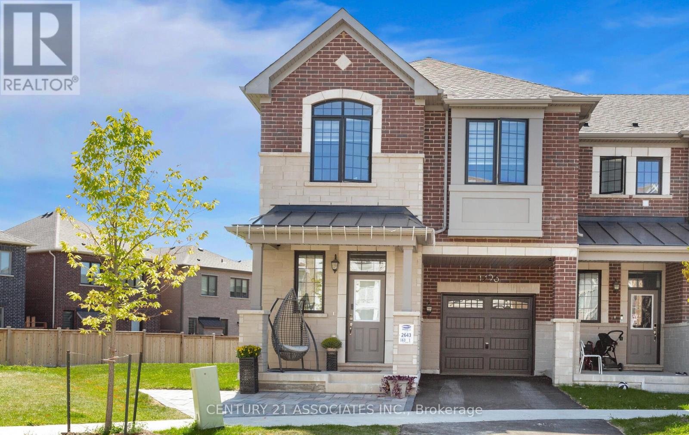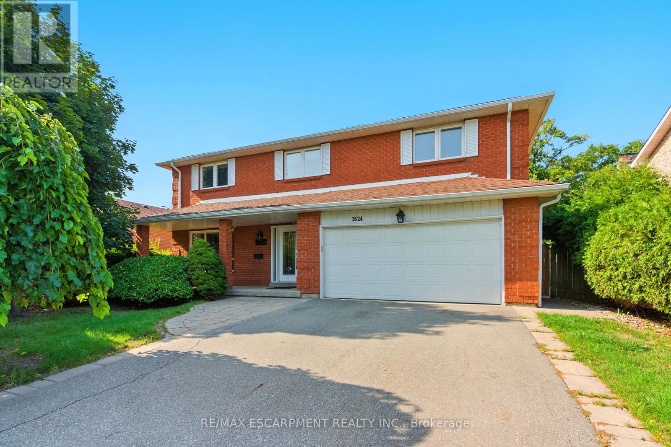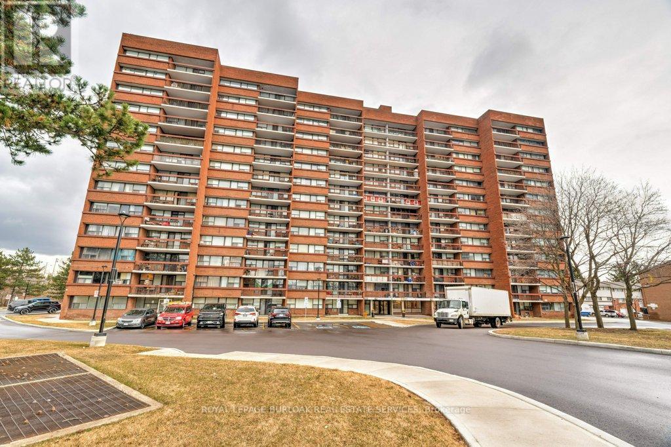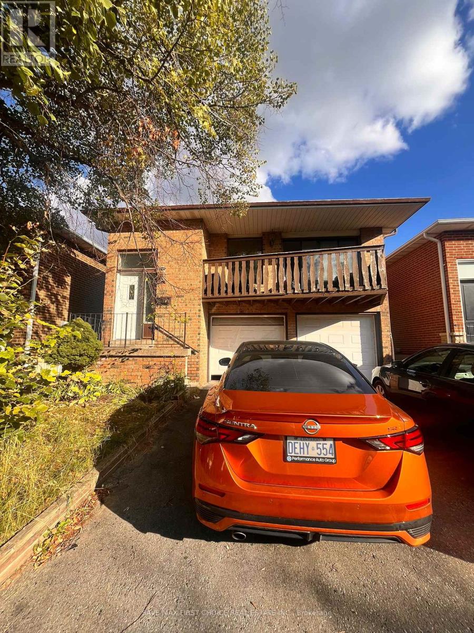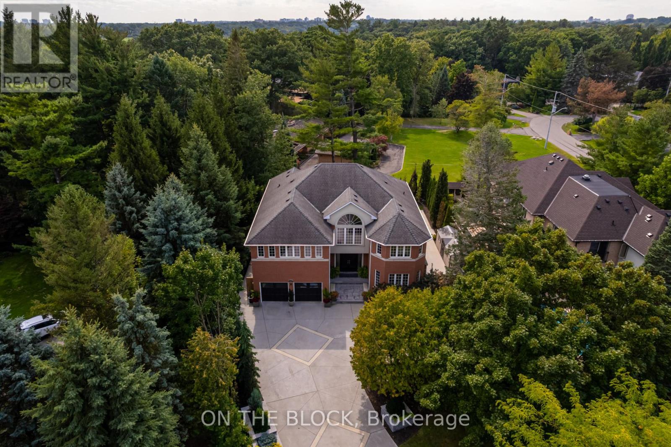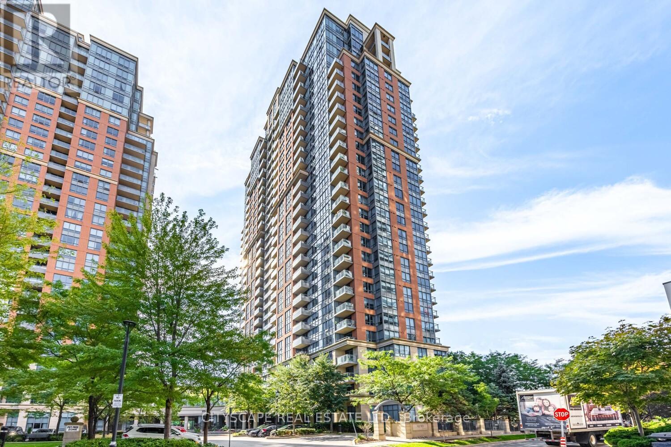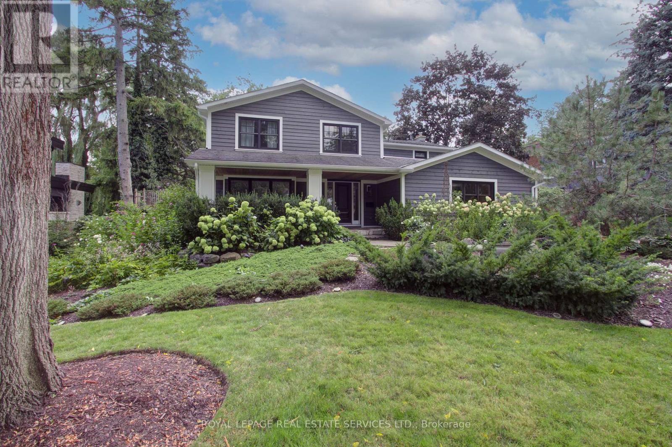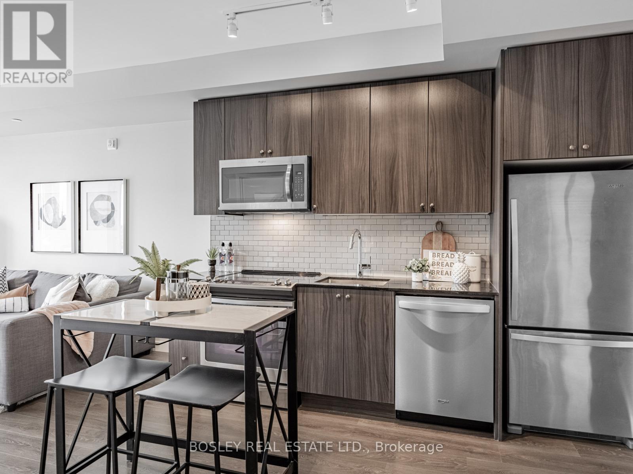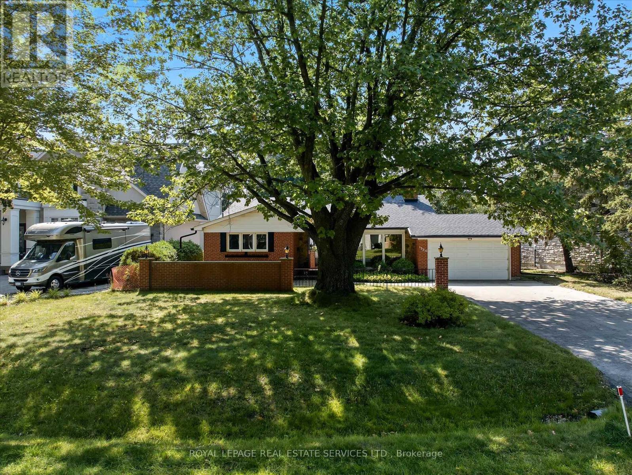1805 - 7 Mabelle Avenue
Toronto, Ontario
Welcome to Islington Terrace by Tridel - where luxury living meets unbeatable location! This tastefully designed one bedroom condo offers a highly functional layout with premium finishes throughout, including granite countertops and high-quality built-in appliances. Located in the heart of Etobicoke, you're just steps to Islington Subway Station, with quick access to the GO Train and major highways, making every commute effortless. Enjoy the vibrant Kingsway on Bloor with shops, cafes, and restaurants all within walking distance, while downtown Toronto is only 20 minutes away. The building offers a resort-inspired lifestyle, featuring an indoor pool with sundeck, sauna, fully equipped fitness centre, spin room, yoga room, basketball court, large outdoor terrace, and more. Whether you are a first home buyer or investor looking for a premium property in a sought-after community, this condo offers lifestyle, location, and exceptional value. Unit comes with one parking and locker! (id:60365)
5-6 - 63 Queen Street S
Mississauga, Ontario
Availability at Trinity Market Plaza in Streetsville! This unit is approx. 1,296 SQFT with 10' clear height, large front windows and two entry doors. Ample plaza parking. Excellent zoning for a multitude of allowable uses. (id:60365)
912 Boothman Avenue
Burlington, Ontario
Enjoy Paradise at home w/family & friends in this entertainers backyard featuring a gorgeous heated saltwater inground pool. This beautiful 5 bedrm (2 on main floor), 3 full bathrm home w/finished basement on an 80ft wide lot, has over 3100sqft of exceptional finished living space & has been renovated top to bottom in 23. The main level includes a lrg kitchen w/endless cupboard space, 10ft island w/breakfast bar, quartz CTs, SS appl., & lrg picture window overlooking the yard & pool, spacious living rm w/bay window & gas FP, dining area w/sliding doors to the covered deck w/frameless glass railing leading to the private & beautiful yard w/ a heated 14x26ft inground saltwater pool built in 21, lots of decking & seating space, mature trees, & gas bbq hookup. The main floor is completed w/2 bedrms (can also be a primary bedrm, office or den if prefer), & a 4pce bathrm w/glass panel shower. The upper level includes a very lrg primary bedrm w/double closets & private 420sqft rooftop sundeck, 2 other spacious bedrms, laundry, & a 4pce bathrm w/tub & shower. The lower level includes a lrg rec rm, spacious media rm/library, 3pce bath w/glass enclosed shower, 2nd laundry rm, workshop, storage rm, & a separate entrance. This home also has quality wideplank hardwood floors on all 3 levels, quality light fixtures, lots of pot lights, CVAC, fresh paint T/O in 24, interlocking stone double driveway w/parking for 6, plus a double garage, lrg front porch & sitting area, & low maintenance gardens. Located in prestigious South Aldershot on a quiet, tree-lined street, this family-friendly neighbourhood is beautiful, & close to amazing amenities including the lake, LaSalle Park & Marina, other parks, quality schools, highways, the GO, RBG, golf, rec centre, hospital, shops, dining, & more. The basement also has potential for rental income or an inlaw suite w/the separate entrance, separate laundry, full bathrm, & lots of living space. Dont hesitate & miss out! Welcome Home! (id:60365)
1796 Thames Circle
Milton, Ontario
Upgraded end unit townhouse like a semi detached with tons of upgrades and large private fully fenced backyard to enjoy in Summer. This is the gorgeous pool size backyard in the area to play any game you want in your own backyard. Enjoy a luxurious living in this stunning large 3 bedrooms ( 4 bdrms converted to 3 ), 2.5 baths, tastefully upgraded home with a sense of style and unfinished basement for storage. Approx 2000 square feet of living space with large bedrooms. Corner lot gem offers plenty of sun light with the perfect blend of style and comfort. Step inside to discover a walk in closet at entrance with large Great room with Fireplace. Modern upgraded kitchen completes with sleek island, Quartz countertops and ample counter space.Enjoy the backyard views from the comfort of your own kitchen and a walk out to backyard. Backyard offer plenty of space for outdoor recreation, Bbq etc. Master bedroom with huge Walk in closet and Bath Oasis ( Double sink, Bath Tub & large separate shower).2nd upgraded washroom has double sink as well. 2nd floor laundry is an added advantage. Unspoiled basement for kids play area or storage. With high end finishes and spacious layout , this home has everything you need. (id:60365)
1624 Gallant Drive
Mississauga, Ontario
Experience timeless elegance in one of Mississauga's most sought-after neighbourhoods. Nestled in the exclusive Lorne Park community, this beautifully renovated and thoughtfully updated home offers approximately 2,700 sq. ft. of stylish living space, featuring 4+1 bedrooms and 4bathrooms. Enjoy spacious principal rooms, including formal living and dining areas, an inviting family room with hardwood flooring, a cozy fireplace, and walkout to a large deck and a fully fenced backyard oasis complete with a putting green for relaxed outdoor enjoyment. The upgraded eat-in kitchen boasts granite countertops and stainless steel appliances, perfect for family meals or entertaining guests. Upstairs, discover four generous bedrooms, including a large primary suite with a walk-in closet and a private 4-piece ensuite. A rare blend of classic charm and modern comfort, all in a prime Lorne Park location. (id:60365)
1009 - 3501 Glen Erin Drive
Mississauga, Ontario
Charming 2-Bedroom Corner Condo with Stunning North-Facing Views! Welcome to this beautifully updated 2-bedroom, 1-bathroom condo, offering 800 sq. ft. of bright and inviting living space. As a corner unit, natural light floods the home, while the stunning north-facing views provide a peaceful backdrop. Enjoy modern finishes throughout, a functional open-concept layout, and ample storage space. This well-maintained building includes all utilities in the monthly fees for stress-free living. Additional perks include 1 underground parking spot and a locker for extra convenience. Ideally located in the Erin Mills community of south-central Mississauga, close to transit, shopping, and dining, this move-in-ready home is perfect for first-time buyers, downsizers, or investors. (id:60365)
34 Tanager Square
Brampton, Ontario
Welcome to 34 Tanager Square! This bright and spacious upper portion features 3 bedrooms, each with its own closet, making it perfect for families. Located at Hurontario & Sandalwood, youll be steps away from Food Basics, Heart Lake Terminal, Loafers Lake, Building Blocks Nursery School & Daycare, and many other local amenities. The living area opens to a private balcony, ideal for relaxing or entertaining. Includes 2 parking spots (1 in garage + 1 on driveway). Tenant responsible for 60% of utilities. A fantastic family-friendly home in a prime location! (id:60365)
2212 Oneida Court
Mississauga, Ontario
Step into this stunning custom-built 5-bedroom, 5-bathroom home, perfectly positioned on a quiet court with lots of privacy. Almost 6,000 sq. ft. of thoughtfully designed living space offers comfort, style, and privacy for the whole family. The heart of the home is the entertainers kitchen with top-of-the-line Miele appliances, waterfall island, and a convenient coffee bar, overlooking the beautifully landscaped backyard. Floor-to-ceiling custom cabinetry in the family and dining rooms adds elegance and functionality, while four gas fireplaces create warmth throughout. Upstairs, the primary suite features a luxurious five-piece ensuite, and a semi-ensuite connects two additional bedrooms. A second staircase provides easy access to the upper level, and the finished basement adds versatile space for recreation or work. The home is filled with natural light in every room, boasts spacious layouts, and includes a large mudroom, extensive closet and storage space, and generous driveway parking for 10+ vehicles. The beautifully landscaped front and back yards create a private oasis, complete with mature trees, custom stone planters, and a large backyard shed. Nestled on a quiet cul-de-sac, the home offers winding streets, walking and biking paths, and easy access to schools, parks, recreation, shopping, and Port Credit. (id:60365)
1131 - 35 Viking Lane
Toronto, Ontario
Just Listed! This is the one! Well priced! Comes with Flex-space, a big, proper den with doors that can have so many uses. Stunning Condo Building by Tridel. Excellent location too - next to Kipling Station, Next door to new Grocery store (Farm Boy), across the street from Starbucks and Toronto's famous Apache burgers. Small pet friendly, professionally managed Del building with luxurious amenities. See photos! East Facing One Bedroom + Den With A Large Sun-Filled Balcony. Balcony and Dining Area offers open views of CN tower and Downtown Skyline in the distance. Versatile actual, real, proper size DEN! With Double French Doors it offers elegance and opportunity to use it as Guest Room, Kid's Room, Library, Dining Area, or a Home Office. How would you use it? Modern Open Concept Kitchen With Granite Countertops and breakfast bar.This Home Offers A Spacious Master! Big enough For A King-Size Bed! Walk-In Closet. Ensuite laundry! You'll love living here. Mins To Hwy 427, Qew, Sherway Gardens, And Cloverdale Mall.This Luxury Tridel Building Features 24Hr Concierge, Pool, Theatre, Virtual Golf, Gym & More! See Video Tour! See brochure for Top 10 reasons you'll love this condo! (id:60365)
446 Copeland Court
Oakville, Ontario
Welcome to 446 Copeland Court, an inviting family home, on a quiet court in the coveted Morrison area of South East Oakville! Located within walking distance to Downtown Oakville, the Lakefront and top public and private schools, this home is situated on a rare West facing 1/3 acre. A professionally designed, low-maintenance perennial front yard with an equally gorgeous backyard paradise features an oversized marbelite-lined pool, built in hot tub, cabana, pool house, fire pit, basement walk-out and a cedar lined covered patio with gas fireplace. A space that exudes comfort and welcomes late night catch ups with loved ones! Inside is a warm 5-bedroom home with plenty of places to congregate or seek privacy. Generous principal rooms are flooded with light from oversized windows. The open concept kitchen is the heart of the home, with built-in appliances, new hardwood flooring, and a walkout to the covered patio. Another walkout is from the cozy family room with exposed beams, wood burning fireplace and private French doors. Upstairs are 5 spacious bedrooms, including a master retreat with custom spa-like ensuite and oversized dressing room. The fully finished walkout basement is exceptionally large with multiple areas for entertaining, fitness, playroom or art/design studio and can easily incorporate a nanny suite. Other notables: 5 fireplaces; updated flooring, lighting, windows, HVAC/AC; oak staircase; 3 full bathrooms; and laundry facilities next to the basement walk-out. Full details and refinements attached to listing. This deceptively large Eastlake treasure is not to be missed! (id:60365)
201 - 150 Sabina Drive
Oakville, Ontario
Welcome to this modern, west-facing condo thats as stylish as it is cozy with 645 sq ft of bright, spacious and functional space. This unit features floor-to-ceiling windows in both the living room and bedroom, filling the space with natural light all day long. Enjoy seamless indoor-outdoor living with a walkout to a large private terrace perfect for relaxing or entertaining. The smart layout includes a large pantry with built-in shelves, a double closet in the primary bedroom, and a semi-ensuite 4-piece bathroom.This beautiful condo comes with underground parking plus plenty of visitor parking for your guests. With low maintenance fees, its a worry-free lifestyle you'll love. Situated close to highways, schools, shopping, parks, restaurants, transit, and every amenity you could need. This vibrant location truly has it all. Whether you're a first-time buyer, down-sizer, or investor, this condo is the perfect place to call home. (id:60365)
1536 Venetia Drive
Oakville, Ontario
WELCOME TO 1536 VENETIA DRIVE! An exceptional opportunity awaits in Oakville's prestigious Coronation Park neighbourhood. Set on an impressive 0.28 acre property with an 86' frontage and 182' depth on an irregular lot, this address offers both space and design flexibility. Zoned RL2-0, the site can accommodate a potential new build of approximately 4,250 square feet above grade (subject to Town confirmation), making it an ideal canvas for a luxury custom residence. The existing home is a well-maintained three bedroom, two bathroom backsplit with an attached two-car garage - providing options to renovate, lease, or plan for future redevelopment. Surrounded by multi-million-dollar custom homes and just steps from Coronation Park and Lake Ontario, the location is second to none. Top-rated schools are also nearby, including Appleby College, Thomas A. Blakelock High School, and St. Thomas Aquinas Catholic Secondary School (IB Program). This property combines location, lifestyle, and limitless potential in one of Oakville's most sought-after communities. (id:60365)

