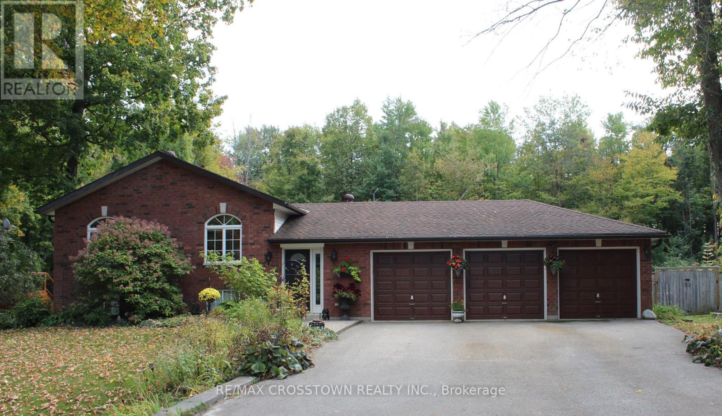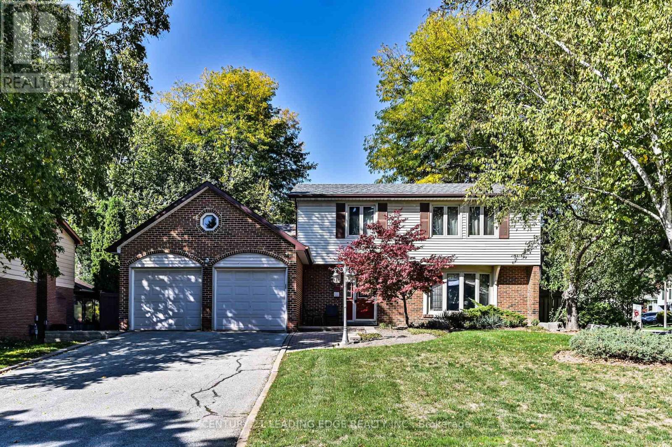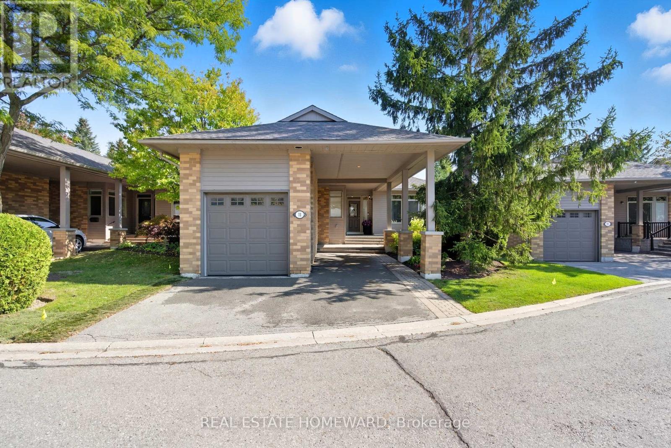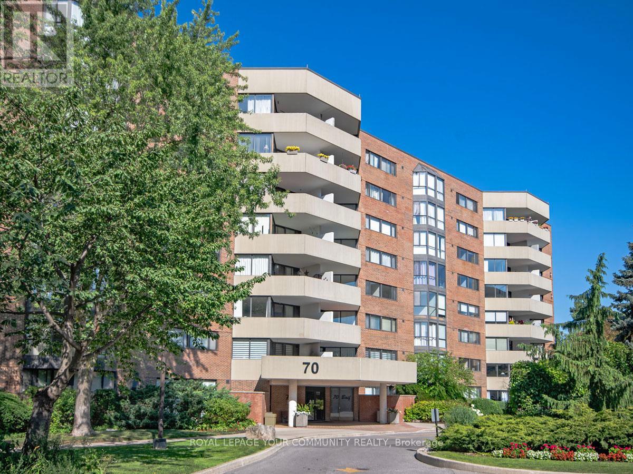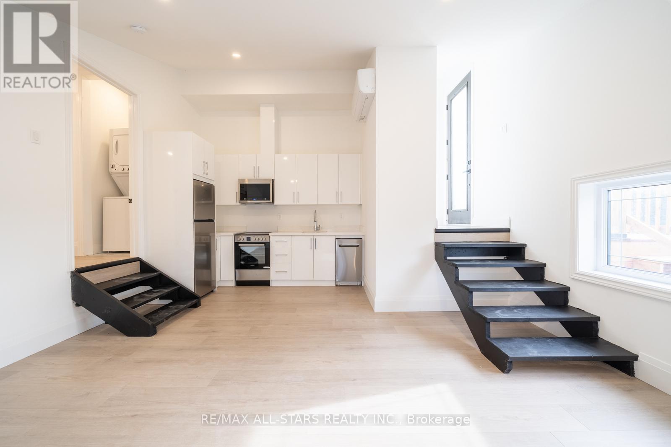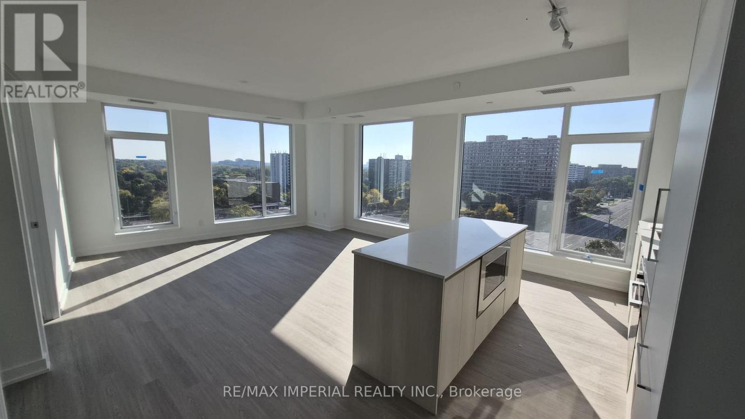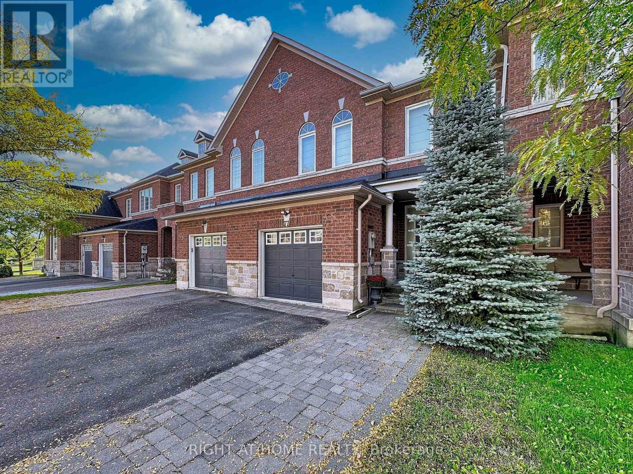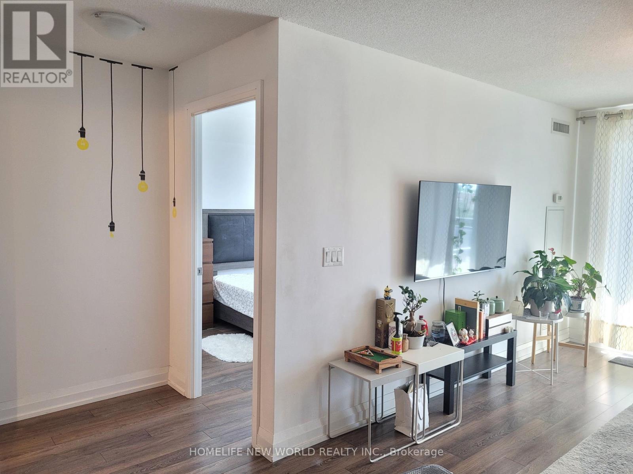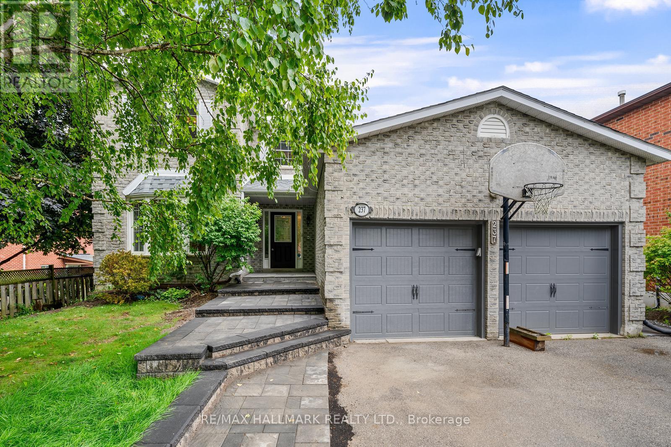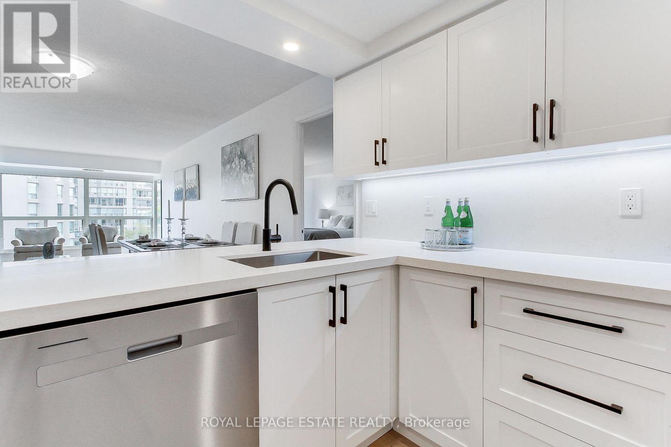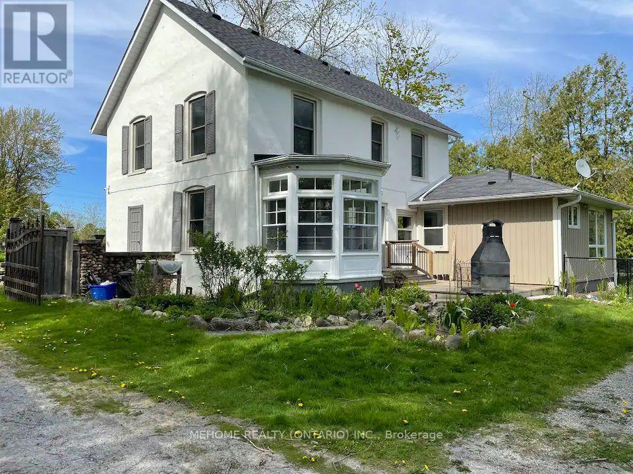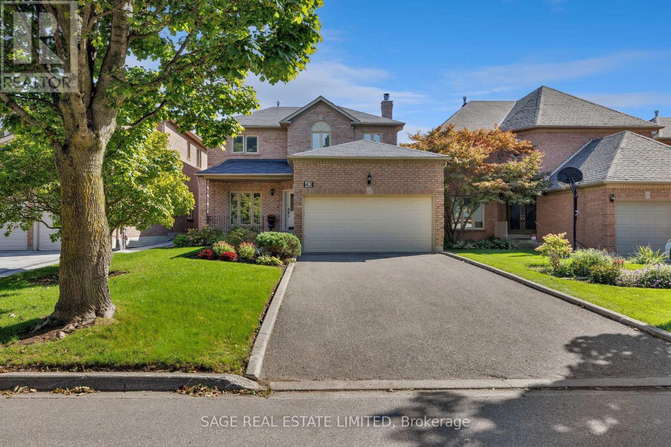47 Pine Park Boulevard
Adjala-Tosorontio, Ontario
Welcome to family-friendly Everett! This inviting 3-bedroom raised bungalow is move-in ready and has been lovingly maintained and updated over the years. Bright and comfortable, the home offers an easy layout with plenty of space for family gatherings and everyday living. The main floor features a welcoming living room, a functional modern eat- in kitchen, with granite counter tops & copper sink. Three well-sized bedrooms with ample closet space.The partially finished lower level adds even more space with a cozy rec room featuring a gas fireplace, the perfect spot for family movie nights or a play area, there is also a rough-in for a fourth bedroom and bathroom, giving you lots of room to grow.The attached 3-car garage provides tons of storage and workspace, with one bay currently set up as a workshop that can easily be converted back to parking. Outside, enjoy the fully fenced backyard with above ground pool and jungle gym, that backs onto a peaceful forested area ideal for kids, pets, or simply relaxing outdoors. The paved driveway offers parking for up to six cars. Located in a quiet family community just minutes to Alliston, schools, parks, and local shops, this is the perfect place to call home for families looking for space, comfort, and a touch of country charm. The local merchants are a convenience store that also sells Beer & spirits from LCBO, a Pizza shop, a post office & more. A wonderful community for a family to call home! (id:60365)
50 Sir Gawaine Place
Markham, Ontario
This rare premium corner lot in Markham Village offers an exceptional opportunity for those seeking privacy, space, and endless possibilities. Corner lots of this size are hard to find, making it a unique property with room for customization or creating your dream outdoor space. Located on one of the most coveted streets, it provides the perfect balance of seclusion and accessibility, just minutes from top schools, parks, shopping, and transit. Inside, you'll find a spacious, open-concept layout with oversized rooms and sun-drenched windows that fill the home with natural light. The kitchen, featuring ample cabinetry and generous counter space, opens into a cozy family room perfect for casual meals or gatherings. The versatile layout includes a grand primary suite, currently combining two rooms but easily convertible back into four separate bedrooms. The fully finished basement offers even more living space, with a rec room, an additional bedroom, a full bathroom, and a wet bar perfect for overnight guests or a growing teenager. The outdoor space is equally impressive, with a fully fenced pool area, lush gardens, and a sprawling lawn perfect for kids, pets, or outdoor entertaining. The expansive lot also allows for future enhancements or home expansion. For those seeking something beyond the ordinary, this premium property presents a rare opportunity to own a standout home in the heart of town. (id:60365)
11 Loon Harbour Way
Markham, Ontario
Rare fully detached bungalow completely renovated from top to bottom in the sought after gated community of Swan Lake!. No expense was spared, with over $200K in upgrades that combine luxury, comfort, and modern design. The home features a custom open-concept Chef's kitchen with Fisher & Paykel built-in fridge, quartz countertops, and a Kohler sink. The main level is finished with white oak floors and hidden registers, vaulted ceilings, elegant wainscoting, and a Samsung Frame TV with a custom in-ceiling Polk audio system. Retreat to the primary suite, showcasing a spa-like ensuite with marble floors, a fluted freestanding tub, a custom glass shower, and heated floors. Thoughtful details like custom millwork and a Google Nest thermostat add both style and convenience. Living in Swan Lake means enjoying a true resort lifestyle, with access to indoor and outdoor pools, tennis and pickleball courts, a fitness centre, party rooms, nature trails, and scenic Swan Lake itself all within a secure, vibrant community offering 24/7 gated security and daily planned activities. This is more than a home, it's a lifestyle! (id:60365)
309 - 70 Baif Boulevard
Richmond Hill, Ontario
Sunlight-Filled, Updated, And Generously Proportioned 3-Bedroom Corner-Unit Condo Ideally Located And Nestled In Tranquil, Richmond Hill Neighbourhood. Offering Nearly 1,300 Sq. Ft. Of Immaculate, Well-Designed Living Space, This Layout Strikes The Perfect Balance Of Room, Comfort & Functionality. An Excellent Fit For Those Looking To Simplify After A Multi-Storey Home Without Sacrificing Space, But Will Also Appeal To Young Professionals And Families Seeking To Establish Roots In A Safe And Desirable Community. "They Don't Make Them Like They Used To!" Enjoy Spacious Bedrooms, Large And Separated Dining & Living Areas, And A Family-Sized Kitchen With Breakfast Area Providing Ample Room For Informal Meals Or Prep Space For Holiday Gatherings. Enjoy 2 Parking Spots, A Private Locker, And Membership To The Exclusive Club 66 Recreation Centre (Club 66 Currently Undergoing Extensive Modernization And Will Soon Re-Open With Refreshed Amenities, Including An Equipment-Laden Fitness Room And Reserveable Party Room). This Well-Managed Building Is Also Known For Its Welcoming Community, Pristine Grounds, And Lifestyle Features Designed To Ensure Residents Feel Like They're In A Retreat From The City. Need A Break From The Summer Heat? Swim Laps In The Huge Outdoor Swimming Pool & Then Catch Some Rays On The Lifeguard-Supervised Deck. Afterwards, Take A Breezy Evening Stroll On The Meticulously Landscaped Tree-Lined Grounds. Forget The Car -You're Just Steps From Yonge Street, Hillcrest Mall, Restaurants, Trendy Cafes, Grocery Stores And Parks & Recreation. City Bound? Commuting Is Seamless With The Viva Bus And Go Train Hub Only Minutes Away, And Enjoy Close Proximity To Highways 7 And 407. Whether You're Seeking The Ease Of Condo Living After A Freehold Home, Or Looking For A Smart And Spacious Opportunity To Step Into The Market, This Residence Delivers High Quality Lifestyle & Long-Term Value Without Compromising Either. Flexible Closing Possible. Book Your Showing Asap (id:60365)
12991 Warden Avenue
Whitchurch-Stouffville, Ontario
Welcome to this bright and modern upper-level unit, featuring a spacious bedroom with a private ensuite bathroom, in-suite laundry, and carpet-free flooring throughout. The open-concept layout is filled with natural light from large windows that showcase unobstructed views of surrounding greenspace. Offering two driveway parking spaces and brand new finishes, this home combines the serenity of rural living with the convenience of being just minutes from the Stouffville GO Station, Highway 404, and all local amenities.**House is located on Shaffer Lane, just south of Bethesda Rd - a small dead end laneway off of Warden Ave.** (id:60365)
819 - 8188 Yonge Street S
Vaughan, Ontario
Brand New Building Located in Unique location, 8188 Yonge St, Vaughan. Corner Unit With View Of South & East 2 Bedroom + Den, 2 Bath, Kitchen equipped with Stainless Steel Appliances, 9Ft Ceiling, Balcony. 1 Parking + Locker. Excellent neighbourhood including Grocery Stores, Restaurants, Coffee Shops, Schools, Banks, Etc. Steps To Yrt Transient. Quick Access to Hwy 407, Hwy 7. (id:60365)
77 Gauguin Avenue
Vaughan, Ontario
Sunfilled & Spacious Townhome Perfect for A Growing Family on one of the best Streets in Thornhill Woods! One of the Largest Aspen Ridge Models with Great Layout! Fresh paint throughout. Main floor Open Concept w/Bay Window! 9 feet Ceilings, Hardwood Floors, Tall Kitchen cabinets, Pantry, Granite countertops w/Breakfast Bar, Stainless Steel Appliances w/Gas Range, walk-out to a treed Backyard w/gas line for BBQ. Extra wide oak staircase taking you upstairs, to primary suite with double doors, oversized walk-in closet, and a spa-like 4-piece ensuite with glass shower plus two more generous size bedrooms. Professionally Finished Basement (2025) w/ Great Recreation Room and 3pc Bathroom - Ideal for Family Room, Kids Play Area or Office/Gym, LED pot lights. Central Vacuum. Cold room with professionally installed shelving. Driveway enlarged with interlocked Side-by-Side Parking. Oversized 1 Car Garage with lots of storage and shelving, Direct access from the Garage to Home. Less than a Minute Walk to Community Centre w/Tennis Courts, Swimming Pools, Library, Playgrounds, Kids Splash Area, Trails. Close to Top rated schools: Bakersfield PS and Stephen Lewis SS, Easiest and convenient access to Hwy 7, 407, Shopping, Parks, Vaughan Mills Mall, Wonderland, & much more... Move-In Ready! (id:60365)
717 - 370 Highway 7 Road E
Richmond Hill, Ontario
Fabulous Luxury Royal Garden 1 + 1 With Balcony in the heart of Richmond Hill. Den Can Be Used As Second Bed Room. Laminate Floor Through-Out. Granite Counter Top, Stainless Steel Appliance, Upgraded Back Splash. Close To Viva Transat, Restaurants, Big Box Stores, School, Medical Building. Easy Access To Highway 407 And 404. Upcoming T&T across from street. (id:60365)
Ground - 237 Osmond Crescent
Newmarket, Ontario
This stylish, updated w/o basement apartment offers spacious bedrooms with walk-in closet and a bright, open living/dining area with above-grade windows. Enjoy your own private backyard, perfect for outdoor relaxation, and benefit from a separate laundry for added convenience. Located close to Upper Canada Mall and Yonge Street, you'll have easy access to shopping and amenities. Includes one parking spot on the driveway. Tenant pays 1/3 of utilities and is responsible for snow removal and maintaining the side entrance. A perfect blend of comfort and convenience awaits you! (id:60365)
407 - 175 Cedar Ave Avenue
Richmond Hill, Ontario
Bright & Beautifully upgraded 2-bedroom + solarium in the Heart of Richmond Hill! Welcome to this spacious and stylish 2-bed, 2-bath suite with a versatile solarium perfect as a home office, den or guest bedroom, located in a well-maintained, amenity-rich building in central Richmond Hill. Brand new, high-quality vinyl flooring throughout. Fresh, neutral paint for a modern and inviting feel Upgraded kitchen with new quartz countertops, brand new stainless steel appliances (fridge, stove, over range hood/ microwave, dishwasher w/ transferable warranty), updated sink and faucet, new lighting. Sun-filled solarium ideal for work-from-home or relaxation. Generously sized bedrooms and bathrooms in Prime Location. Steps to GO Transit, YRT, and VIVA, top-ranked schools, shopping centers, and places of worship. Resort-Style Amenities: Outdoor pool, whirlpool, sauna, fully-equipped gym, tennis courts, games room, party room, guest suite, lobby is currently being renovated. Just move in and enjoy this bright, turnkey home in a fantastic community! Maintenance fees include heat, water, unlimited high-speed internet, Crave, HBO, Xfinity VIP cable with up to 3 boxes, and common area insurance. (id:60365)
1 Catering Road
Georgina, Ontario
Client Remarks: The entire house has new high-end furniture for a short-term lease. Welcome home to this riverside gem in the heart of Sutton! Just under one acre of direct riverfront, boasting picturesque gardens, mature trees and room for all the backyard family get-togethers. Enjoy a warm cup of tea on your cobblestone porch. Soak in the sunlight through your large bay window overlooking the black river. Enjoy a canoe ride on the water on a warm summer evening, with stargazing and bonfires at night. This charming century home is straight out of a magazine! Featuring 4+1 large bedrooms, 2 full bathrooms, and laundry on the main floor. New flooring & freshly painted throughout. New furnace & air conditioner 2025. Ample parking space & dog run at the side yard. There's plenty of room for activities for the whole family to enjoy! Walking distance to schools, restaurants & town amenities, 3 mins to hwy 48 & 20 mins to the 404. (id:60365)
43 Mulholland Drive
Vaughan, Ontario
Listen up, savvy buyers with lofty lists: Its cuffing season and youre about to meet your soulmate! Nestled on a quiet street in leafy and family-friendly Beverly Glen, this spacious and beautifully-maintained home will capture your heart at first sight. Beautifully landscaped (front and back) with a double garage and a four-car (easily) driveway, this gem has no sidewalk (its the little things) and faces Ventura Park. Inside, you are greeted by tasteful, modern updates, an intuitive, functional layout, and all the charm and bells and whistles that will require you to pick your jaw up off the hardwood. Type A list-makers, get ready to start checking boxes: Hardwood, 9 ft ceilings, potlights, wood-burning fireplace, renovated eat-in kitchen with all the pantry space you could need, main floor powder, main floor laundry, garage access, main floor family room, walk-out to patio and large, fenced yard landscaped with perennials and flowering bushes. Need we say more? Take the elegantly curved staircase upstairs and youll find three large bedrooms easily converted back to four, with two additional bathrooms. As is, the den off the primary bedroom would make a fabulous office, nursery or (dare we dream?) the walk-in closet weve been thinking about since we saw Carrie Bradshaws. The untouched basement is dry (phew!) and a blank canvas aside from the bathroom rough-in.If youre in the know, you are already aware that Beverly Glen is one of Thornhill's most walkable, convenient, and coveted neighbourhoods. Close to schools (including French immersion), transit, the 407, shops, groceries, parks, splash pads, and restaurants, this pocket has everything you need! This rare, turn-key home wont last long and its waiting to be filled with new memories! (id:60365)

