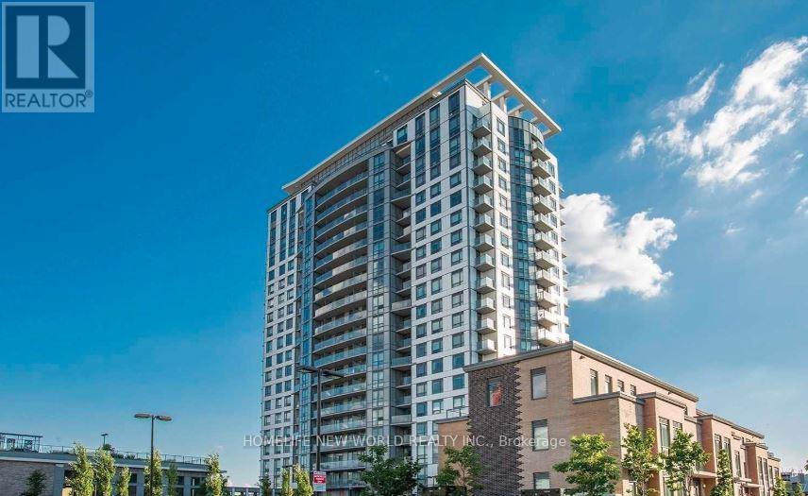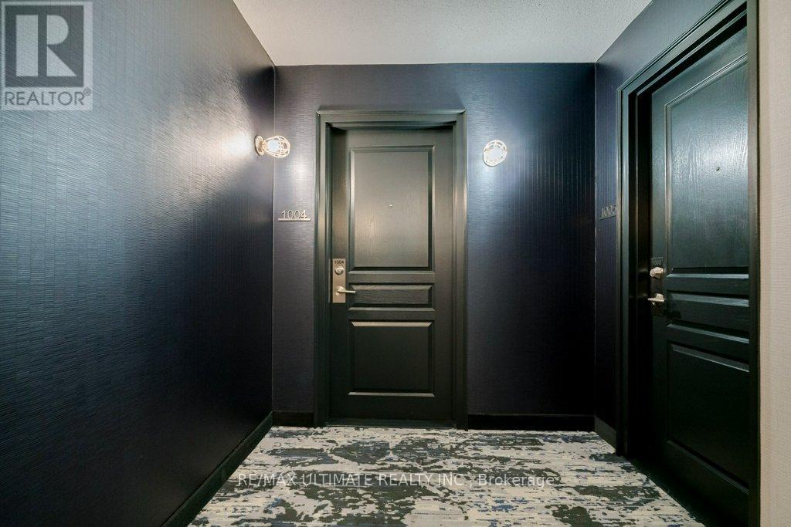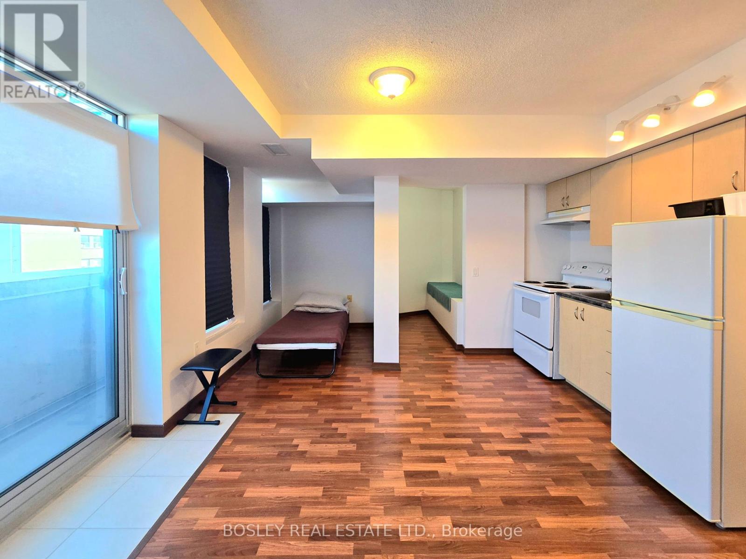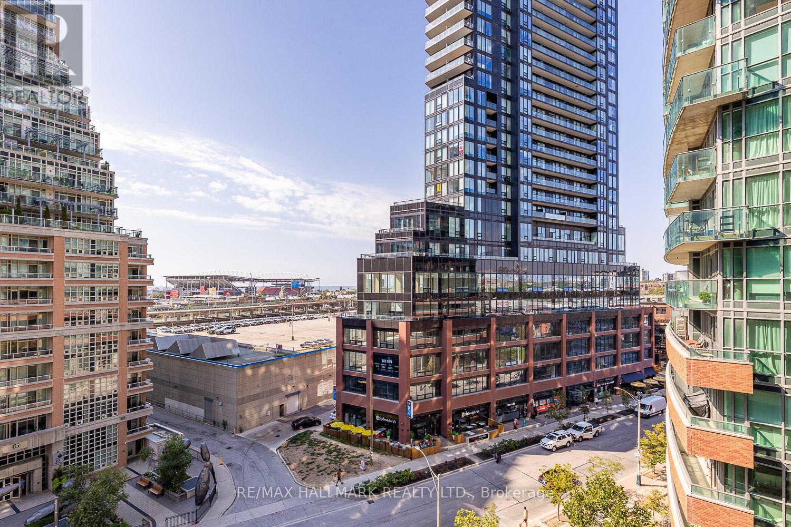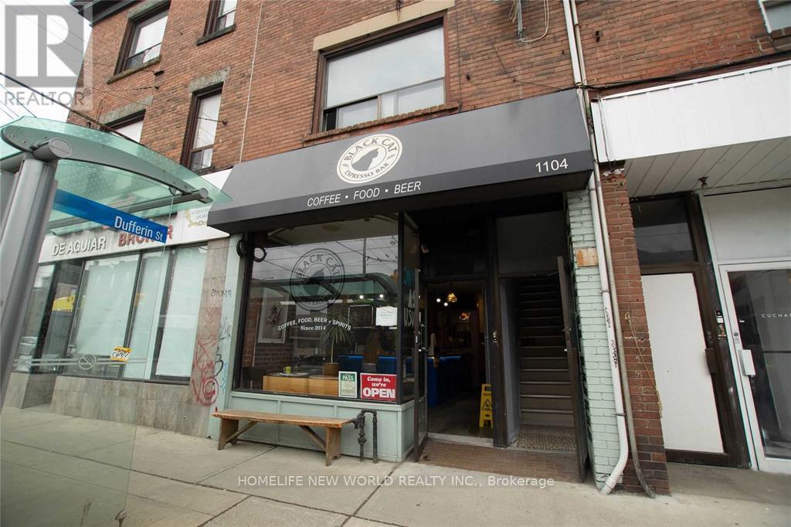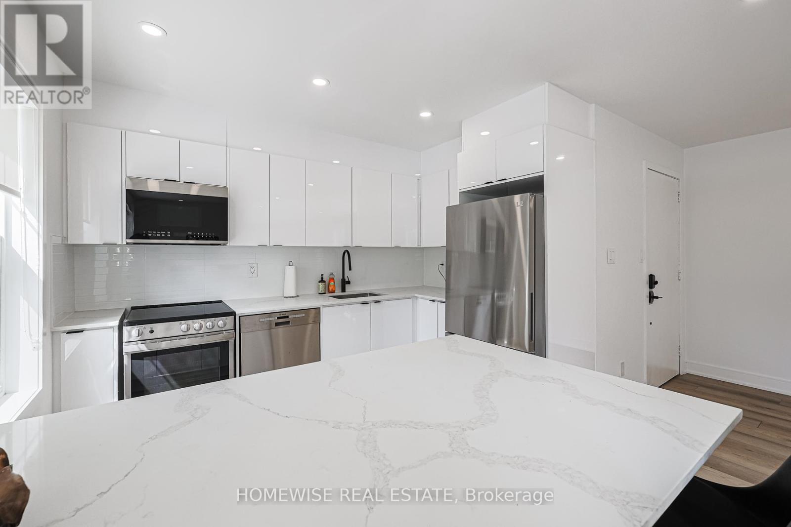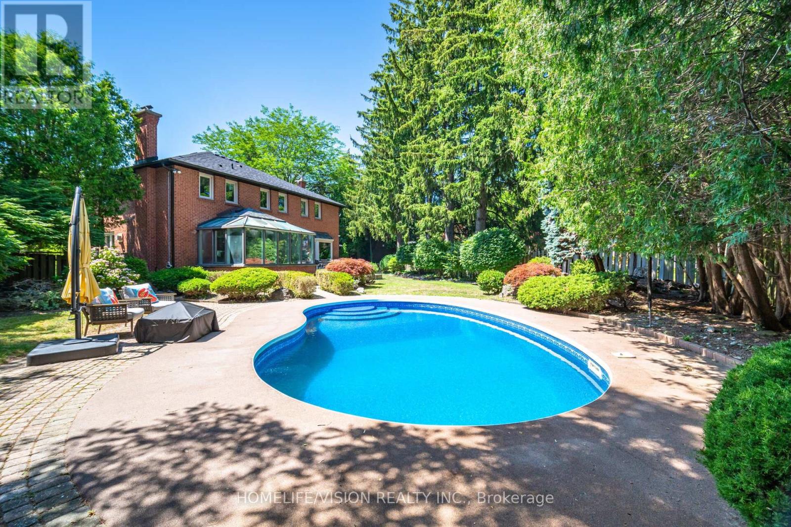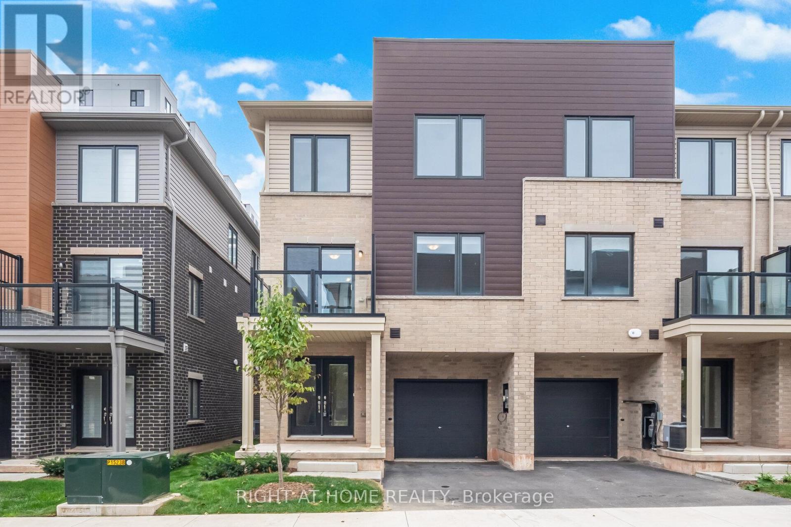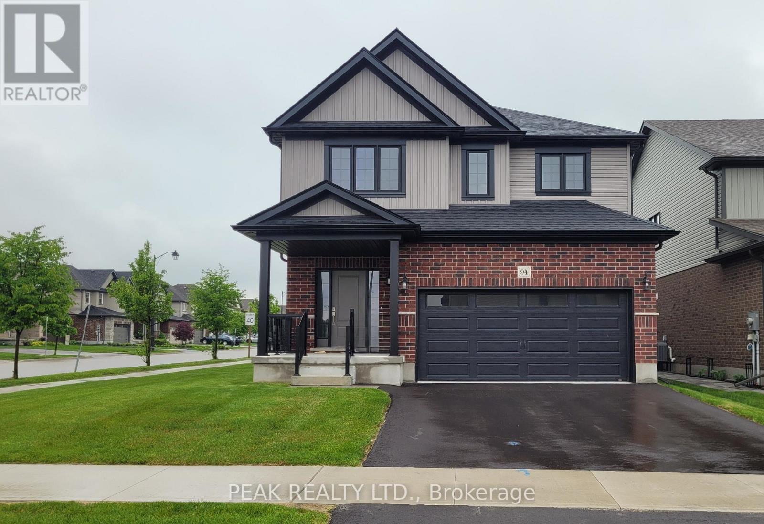50 Moynahan Crescent
Ajax, Ontario
Welcome to your new home in Ajax's sought-after Lakeside community! This beautiful Tribute-built residence offers over3,000 sq. ft. of living space including the finished basement and sits on a premium-sized lot. The main floor boasts a formal living and dining room with hardwood floors, a spacious family-size eat-in kitchen with breakfast bar and stainless steel appliances, and an open-concept family room with a cozy gas fireplace and walkout to a large balcony. A main floor powder room, laundry room, and direct access to the double car garage add to the convenience. Upstairs, you'll find generous size bedrooms, including a primary suite with a walk-in closet and private ensuite, plus a large front bedroom with its own balcony, perfect for that morning coffee. The finished basement features a large rec room (currently used as a gym) with an above-grade walkout to the backyard, an additional sitting/bedroom, plenty of storage, a roughed-in bathroom that's drywalled with finishing materials included. Located on a quiet street close to parks, schools, the waterfront trails, and all amenities, this home offers the perfect combination of comfort, functionality, and a beautiful natural setting. (id:60365)
118 - 2557 Barbarolli Path
Oshawa, Ontario
Welcome to the Prestigious Community of Winfields Farm! Discover this beautiful and spacious townhouse located in one of Oshawas most sought-after neighborhoods. Perfectly designed for modern living, this 3-bedroom, 3-bathroom home offers both comfort and style. Key Features: Bright and Functional Layout with separate family and dining rooms, ideal for entertaining or everyday living. Modern Kitchen with sleek quartz countertops and plenty of storage. Hardwood Flooring on the main floor, adding warmth and elegance. Large Windows that fill the home with natural light. Spacious Bedrooms, including a primary suite with ensuite bath. Prime Location: Situated in the highly desirable Winfields Farm Community. Close to Costco, shopping plazas, restaurants, banks, schools, parks, and transit. Quick access to Highway 407, Highway 401, and GO Transit, making commuting easy. Surrounded by family-friendly amenities, green spaces, and everyday conveniences. This home offers the perfect blend of style, functionality, and location an ideal choice for families or professionals looking to settle in a thriving community. (id:60365)
403 - 185 Bonis Avenue
Toronto, Ontario
Well Maintained 1-Bedroom Condo In Sought-After Agincourt Core. 1 Locker, 1 Parking. East View Of Condo Court Yard. New Vinyle Floor, New Painting, Steps To Agincourt Mall, Library, Schools, Public Transportation And Restaurants, Golf Course, Minutes To Hwy 401 And Dvp. 5-Star Amenities With Large Indoor Pool, Sauna, Roof Garden Terrace, Fitness Centre, Party Rooms, Bbq, Lounge, Guest Suite, Party Room, And Visitor Parking. (id:60365)
1004 - 140 Simcoe Street
Toronto, Ontario
Are you a first time home buyer looking for the perfect condo in the heart of the city steps to work and entertainment? Or an investor looking for an easy to rent property close to U of T and financial district? Look no more! This is the perfect opportunity to own a clean, owner-occupied, spacious one bedroom property downtown Toronto with a functional layout that offers rare privacy, semi-enclosed kitchen, an actual private bedroom with a proper door and a mudroom entryway offering separation from your living area. The bright, spacious unit is tucked away on Simcoe street close enough to the hustle and bustle of King and Queen West and the South-East location offers plenty of light on a quiet street. With a 100 transit and walk score you cant get any better than this: steps from Osgood & St. Andrew subway stations, Queen & King streetcars, The Path, U of T, Eaton Centre, Rogers Centre, TIFF Lightbox, CN Tower, Entertainment district and Restaurants. Building amenities include 24-hour concierge, a gym, a party room, and a rooftop terrace. Don't miss out! This is the one! (id:60365)
702 - 15 Maplewood Avenue
Toronto, Ontario
Welcome to 15 Maplewood, nestled on a quiet tree-lined street in the vibrant Humewood-Cedarvale Neighborhood, right next to Forest Hill. This suite offers unbeatable convenience, just steps from the St. Clair West Subway, Streetcar, Grocery Stores, Local Shops, Parks, and Scenic Trails. The building features a rooftop patio with sweeping views to the lake, combined with a party room complete with a kitchenette and dining area - ideal for entertaining. Coin-operated laundry is located on-site for added convenience. (id:60365)
709 - 69 Lynn Williams Street
Toronto, Ontario
Welcome to Liberty Village, one of Toronto's most vibrant and sought-after neighbourhoods. This oversized 1-bedroom condo offers the perfect balance of space, comfort, and lifestyle. From the moment you walk in, you will be impressed by the bright, open layout and breathtaking lake views that fill the suite with natural light.The generously sized bedroom easily accommodates a king-sized bed and features a large walk-in closet, providing ample storage for all your needs. The spacious living and dining area is ideal for entertaining or simply relaxing at home, while the oversized windows create a seamless connection between your living space and the view beyond. Step outside and experience everything Liberty Village has to offer. Just moments away you will find the BMO Field, the CNE, and Exhibition Place, perfect for sports fans and event-goers. Trendy pubs, cafes, and restaurants line the streets, offering endless dining and nightlife options right at your doorstep, as well as grocery stores and the LCBO. Nature lovers will enjoy the many nearby parks, trails, and waterfront paths, perfect for morning jogs, weekend strolls, or cycling adventures. Convenience is key, with steps to transit and easy access to the Gardiner Expressway, making your commute effortless whether you are heading uptown or out of the city. Living in Liberty Village is more than just owning a home, it's embracing a lifestyle filled with energy, community, and convenience. (id:60365)
305 - 355 Bedford Park Avenue
Toronto, Ontario
Brand New Prestigious Boutique Building Located At The Corner Of Bedford Park & Avenue Rd. This Bright & Airy Corner Unit with Large Wrap Around Balcony Offers Two Large Bedrooms W/Ensuites Off Both, Plus Powder Room. Beautiful Entertainers Kitchen W/ Wine Fridge, Built-In Fridge/Freezer, Gas Stove, Quartz Island & Custom Built Wall To Wall Cabinetry With Plenty Of Storage. 24 hour concierge. EV charging parking. (id:60365)
1104 College Street
Toronto, Ontario
Must See Investment property at the corner of College & Dufferin, features ground floor thriving Cafe business with LLBO license plus two nicely renovated upper apartment units with separate entrances. Great location with great rental income, steps from TTC, close to Dufferin mall & park. New owned electric hot water tank (2023), new windows (2023), roof maintenance (2022). Excellent opportunity for investors. (id:60365)
1 - 383 Spadina Road
Toronto, Ontario
Welcome to your fully renovated and upgraded residence nestled in the heart of the Lower Forest Hill Village. This property boasts a thoughtfully modified floor plan, offering ample space and a bright, airy atmosphere throughout. Newly installed light fixtures, including pot lighting in the kitchen and living room, brand new bathroom and kitchen, complete with all new appliances. Enjoy the convenience of being just steps away from restaurants, shops, and public transit, making urban living a breeze. With its optimal location and exceptional amenities, this updated haven provides unparalleled comfort for modern living. (id:60365)
1298 Bunsden Avenue
Mississauga, Ontario
Welcome to Resort-Style Cul-de-Sac LivingNestled on a private pieshaped lot in Sheridans exclusive Mississauga Golf & Country Club enclave, this 5+1bed, 4bath estate radiates luxury and warmth. Impressive curb appeal with stone accents, a triple-wide patterned-concrete driveway, and lush flagstone landscaping create a grand first impression.Elegant Yet Functional LayoutStep into a soaring foyer with custom millwork and hardwood floors that flow into a light-filled open-concept living, dining, and family area, anchored by a striking 3way fireplace ideal for both entertaining and cozy family evenings.Gourmet KitchenA chefs delightItalian porcelain counters, a book-matched backsplash, premium Thermador appliances, a large island, and custom cabinetry. The adjacent wet-bar and sunny solarium offer perfect flow for gatherings.Private RetreatsA luxurious primary suite with spa-inspired ensuite and walk-in closet overlooks the serene backyard. Four additional large bedrooms + upstairs laundry add convenience for family life.Finished Lower LevelPerfect for multi-generational living or media days: a bright basement featuring a games room, projector-ready rec room, and a fully equipped in-law suite.Backyard ResortYour own private oasisa salt-water pool, outdoor shower, manicured gardens, mature trees, and sprinkler system create the feel of a high-end resort.Smart & ReadyIncludes EV charger readiness, full sprinkler irrigation, and all work done with permits. Minutes to top schools, fine dining, golf, and easy highway access. (id:60365)
14 Dryden Lane
Hamilton, Ontario
PRICED TO SELL! Glamourous 1320 Sqft End Unit 1 Year New 3 Bedroom + Den + 2 Parking Townhouse with Everything You Need and in a Perfect Location with Effortless Connection to the GTA. Direct Entrance from Garage to the House & Equipped with an Auto Garage Door Opener! The Ground Floor Comes a Double Storage Closet, Utility Room with Bonus Storage Space, and with a Flex Room/Space Perfect For an at Home Office, Kids Play Area, Guest Room & Many More Uses! 2nd Floor is Super Function & Open Concept, with a 2-Piece Guest Washroom, Large Dining Area to House Your Large Dining Table, Spacious Living Room with a Triple Window, and an Elegant Kitchen with a Breakfast Bar, Double Undermount Sink, All Stainless Steel Appliances, and a Full Pantry Closet! The Dining Room Has a Sliding Glass Door Leading You Out to an Open Balcony! On the 3rd Floor is a Full 3-Piece Washroom, Your Laundry Closet, and all Three Bedrooms, Each with a Double Closet! Whether You Want to Live Here or Buy as an Investment Property, This is one of the Best Deals in the City! A Truly Visionary Neighborhood, Strategically Located Between the Lakefront and Escarpment. Easy Access to THREE GO Stations (Hamilton GO Station, West Harbour GO Station, Confederation GO Station), McMaster University, Mohawk College, Hamilton General Hospital, St Joseph's Healthcare, Rona, Beer Store, Freshco, No Frills, Lots of Parks & Trails, Tons of Dining All Around, & More! Named After Roxborough Park Located Steps From this Unit with a New Splash Pad, Playground, Sports F ield, Walking Paths & Seating Areas. Don't Miss Out on This One! Buy with Confidence Under Warranty Until 2031! (id:60365)
94 Isaac Street
Woolwich, Ontario
Price Improved, BRAND NEW and ready for quick possession! Built by Claysam Homes, this open concept Two storey home backing on to Riverside school offers 9' ceilings with 8' interior doors on the main floor and quartz countertop for the kitchen. Upstairs features a loft area, spacious Master bedroom with large walk in closet and luxury Ensuite. This home has many upgrades included such as hardwood flooring throughout the main floor, upgraded ceramic tile in bathrooms and laundry, kitchen island with breakfast bar and furniture base detail, oak stained stairs with rod iron spindles to the second floor, custom glass swing door in ensuite bath, and so many more! Interior features and finishes selected by Award winning interior designer Arris Interiors. Limited time promotion - Builders stainless steel Kitchen appliance package included! (id:60365)



